08 / 16
2018
Jarrett Street 12 is located in north Portland at the corner of N Interstate Avenue and N Jarrett Street along the MAX light rail line.
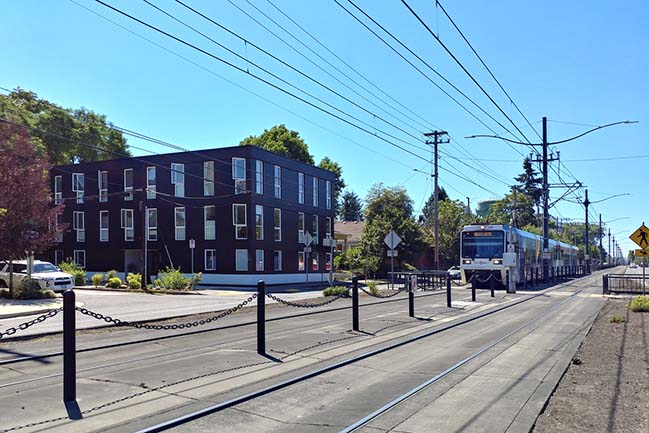
Architect: Architecture Building Culture
Location: Portland, USA
Year: 2017
Project size: 7,200 ft2
Site size: 3,800 ft2
Photography: Architecture Building Culture
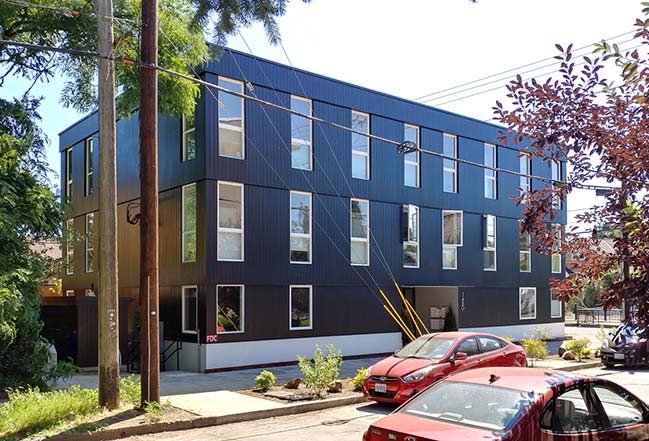
From the architect: The project is a 7,200 sf, 12-unit affordable housing project whose for sale units were all offered at below market rates through the City of Portland SDC Exemption Program that assists developers by reducing their development costs when building affordable residential housing. In addition to highly efficient planning to respond to small and challenging site, the project utilized modular construction in order to minimize construction time and budget. The result is an innovative development that helps address the City's affordable housing crises.
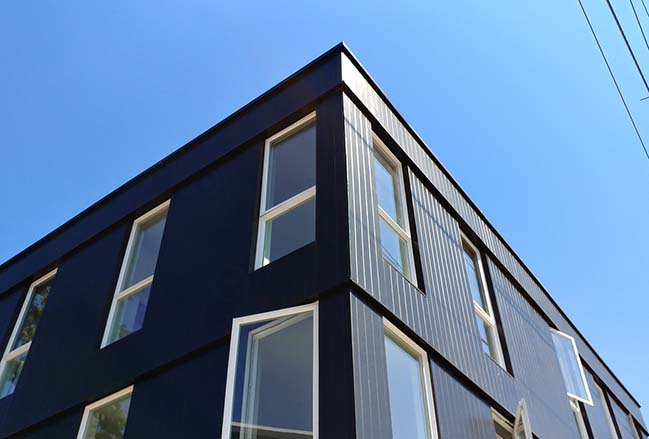
The simple massing is a response to the extremely tight site and zoning constraints. The overall site area is a mere 3,900sf. This along with the rear and side yard setback requirements required a highly efficient floor plan. The building is comprised of three 2,538 sf floors with 4 units on each floor. The unit mix includes 6 one-bedroom units, 4 large studios ('open' one-bedrooms), and 2 small studios. The building is served by a single stair.
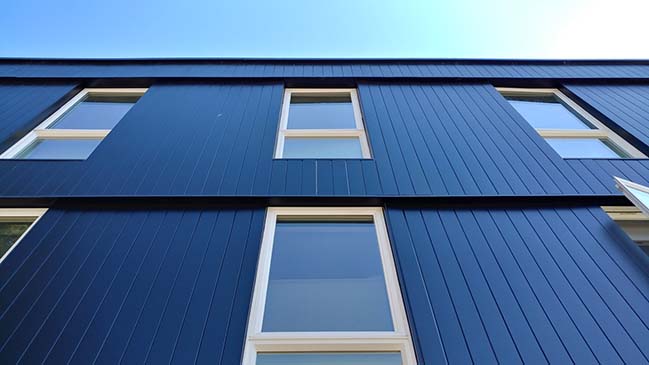
Modular construction was utilized to minimize construction time and budget, and as a way to address the lack of site area for construction mobilization and staging. The project is comprised of 15 modular units that were manufactured in Aumsville, Oregon about 60 miles south of Portland. Transportation and setting of the modular units spanned over a two day period.
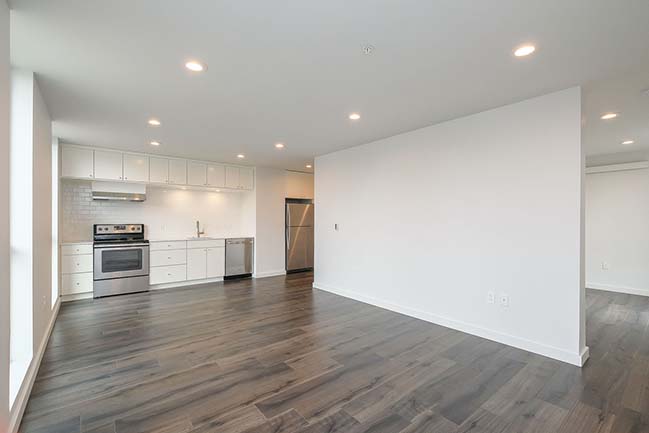
The building's design is marked by an overlapping cladding detail that gives a subtle stratified appearance to the massing. As the project was designed to meet the City of Portland Community Design Standards, the overlapping detail offered an innovative approach to a number of design requirements (building base, cornice, etc.).
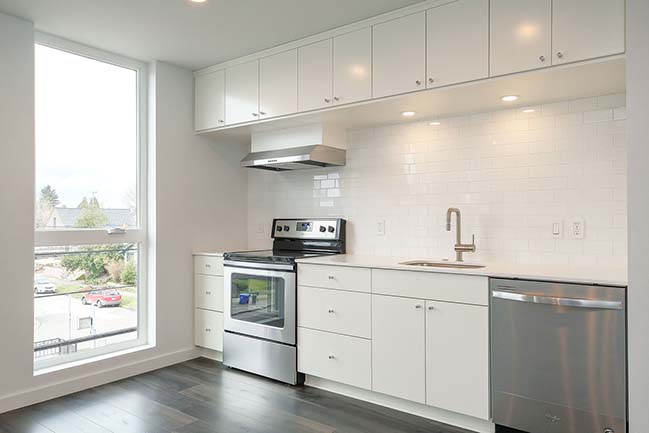
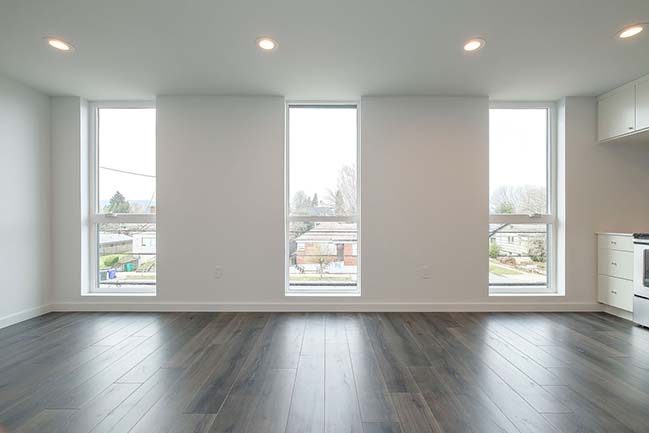
> You may also like: William / Kaven unveils proposal for the tallest building in Portland
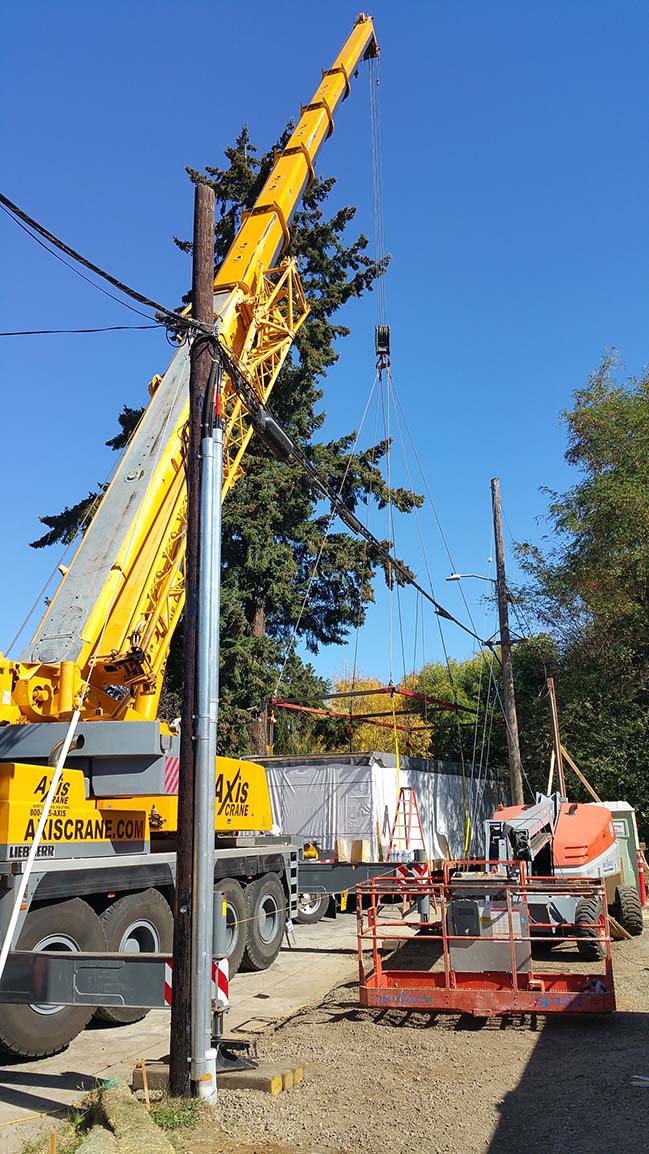
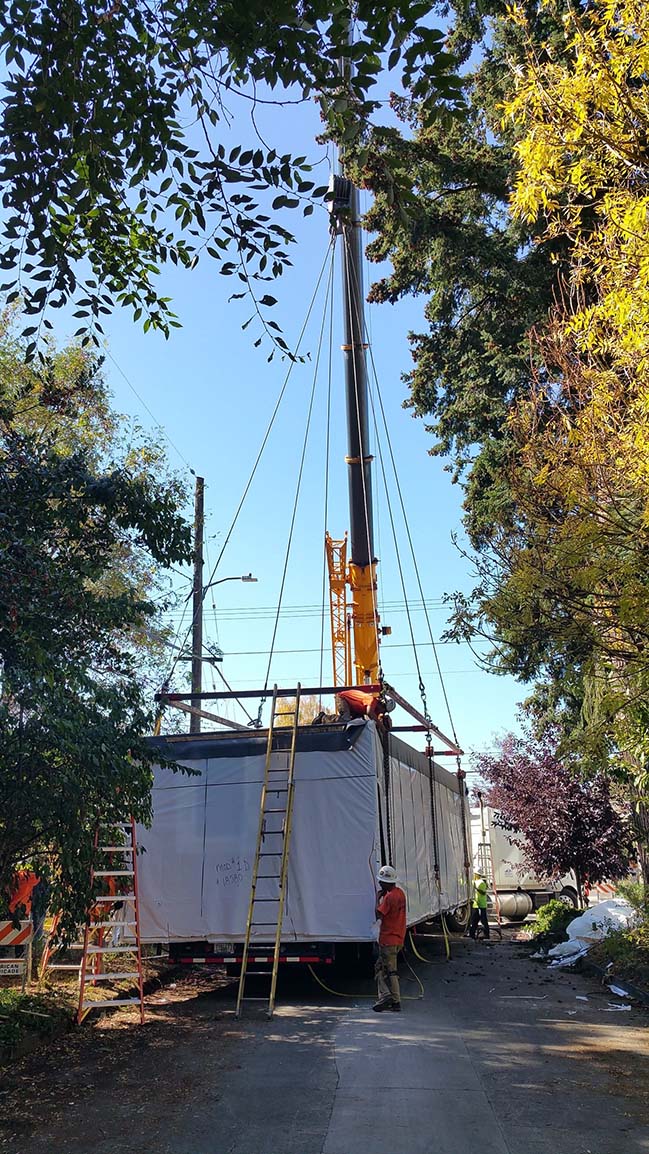
> You may also like: Japanese restaurant in Portland by Kengo Kuma and Associates
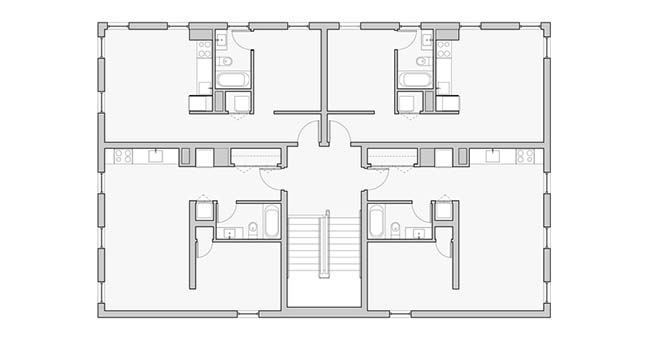
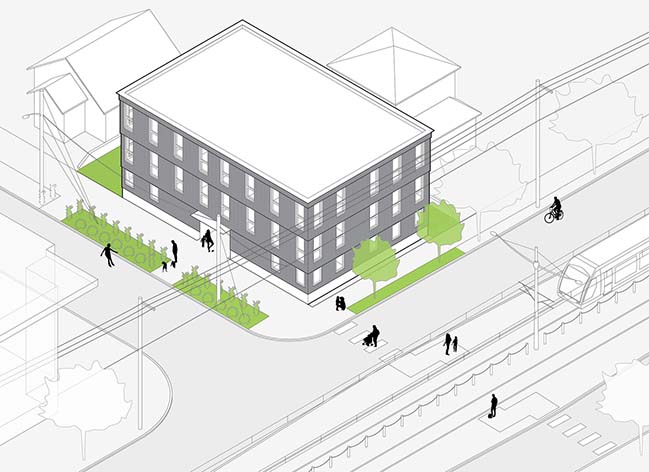
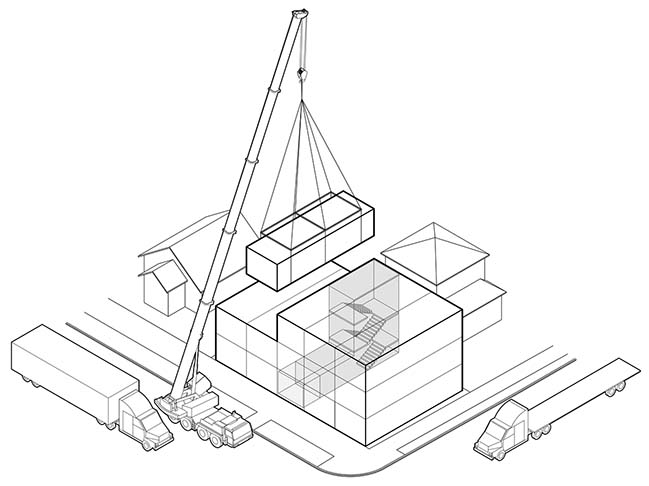
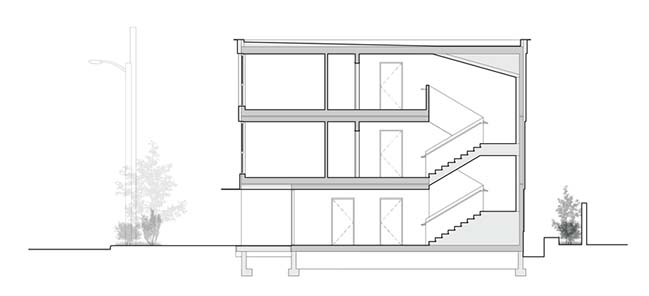

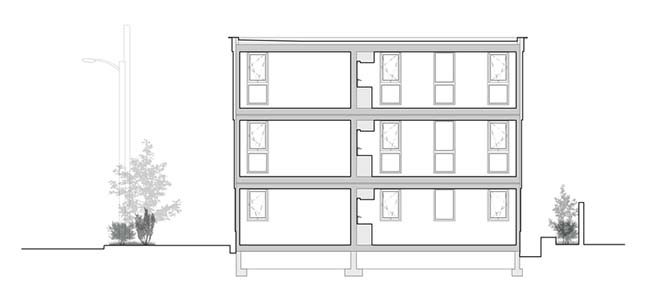
Jarrett Street 12 in Portland by Architecture Building Culture
08 / 16 / 2018 Jarrett Street 12 is located in north Portland at the corner of N Interstate Avenue and N Jarrett Street along the MAX light rail line
You might also like:
Recommended post: Spyder flagship store Gangnam by Jo Nagasaka / Schemata Architects





















