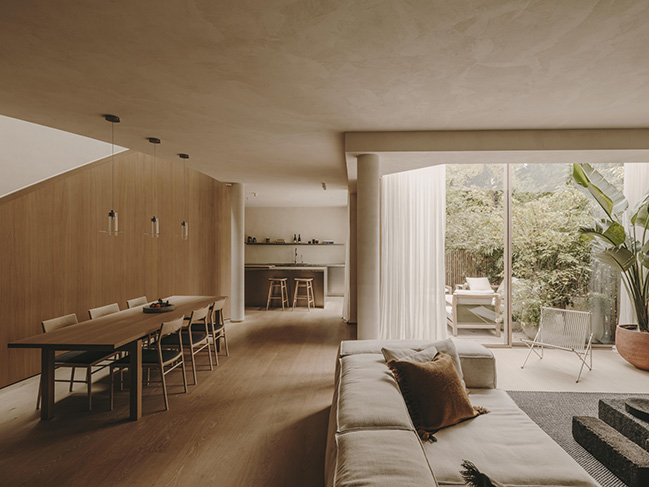
Holzrausch brings a sense of calm to a vibrant Paris neighborhood, creating a retreat that doubles as a tribute to woodworking…
]]>
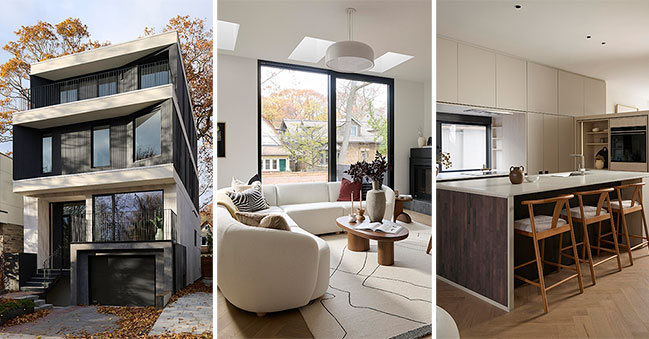
Influenced by Scandinavian clarity and a near-Zen approach to reduction, the home creates an atmosphere of confident stillness, where light, proportion, and honest materials work in concert…
]]>
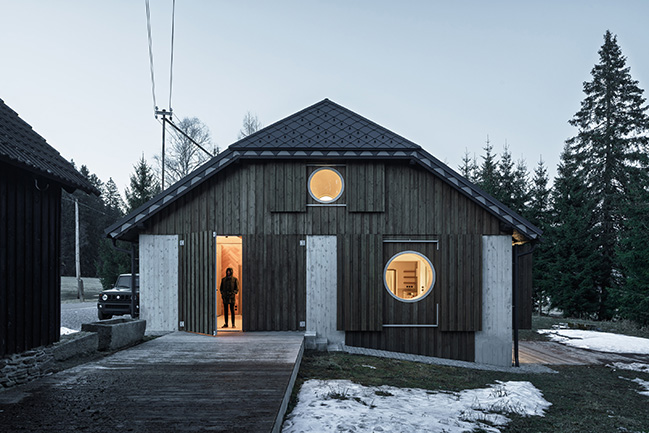
Beyond the village, along a road leading deeper into the majestic Bohemian Forest, stands a late 19th-century cottage. The architects propose a renovation that emphasises the joy of living in a house that has survived throughout and despite changing times...
]]>
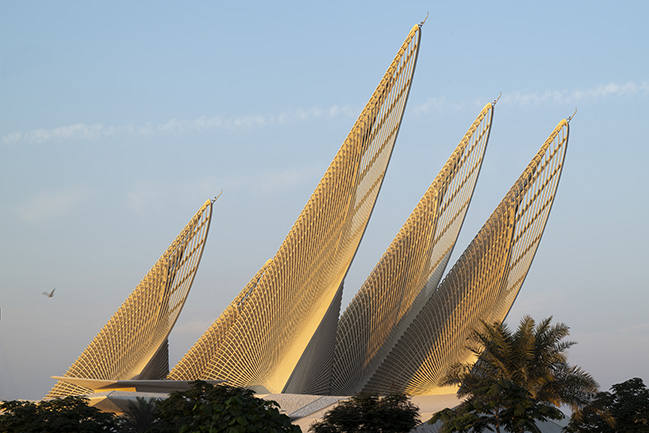
Zayed National Museum has opened its doors to the public. Located at the heart of the Saadiyat Cultural District in Abu Dhabi, the new national museum of the United Arab Emirates (UAE) traces the history of the Emirates…
]]>
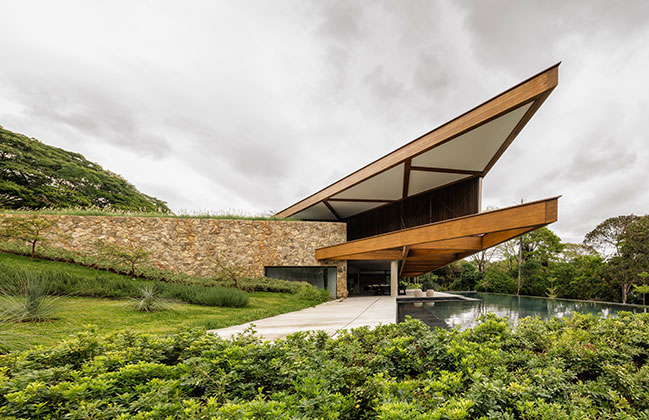
The project is organized around a triangular form, which inspires the name Tangram and unfolds into the roof in glued laminated timber…
]]>
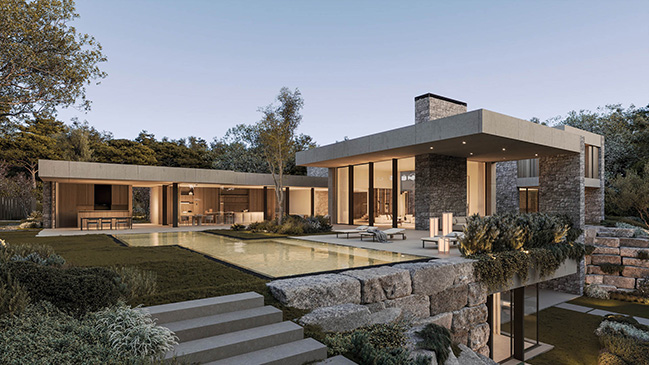
Built on a plot marked by a natural sinkhole, the house was designed to embrace the site's unique topography. Spanning two levels, it connects seamlessly with the surrounding landscape…
]]>
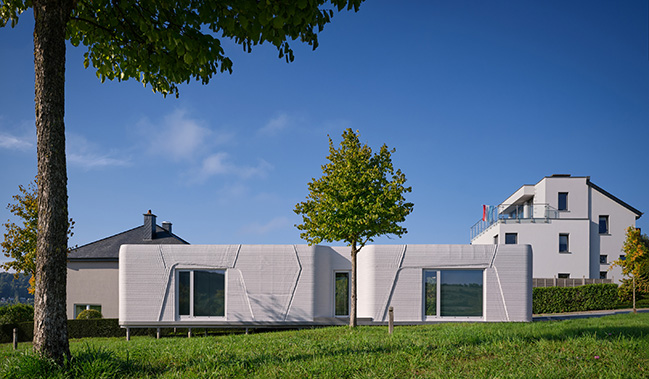
The project marks the first 3D-printed house in Luxembourg, developed as an experimental response to the ongoing housing crisis…
]]>
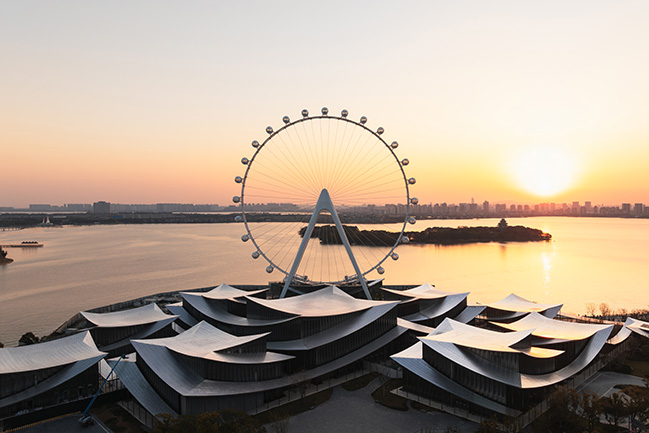
The Suzhou Museum of Contemporary Art (Suzhou MoCA) designed by BIG will soon open its doors to the public for the exhibition, Materialism which is curated by BIG, will take visitors on a material odyssey starting from stone and ending with recyclate…
]]>
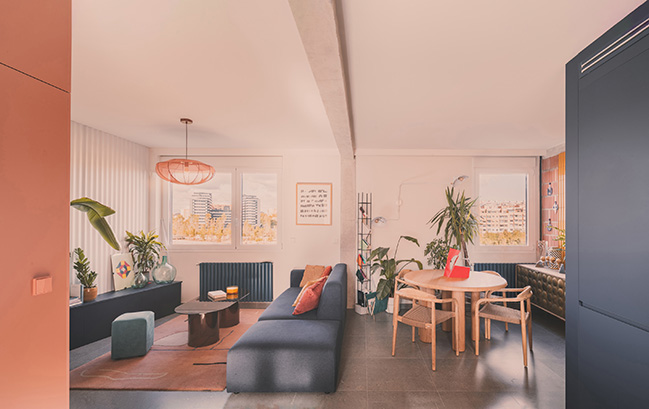
House 64 is a renovation project that revitalizes an outdated 1960s structure, adapting it to contemporary needs. Thanks to the careful combination of materials, natural light, and color, the apartment is reborn as a sophisticated urban home...
]]>
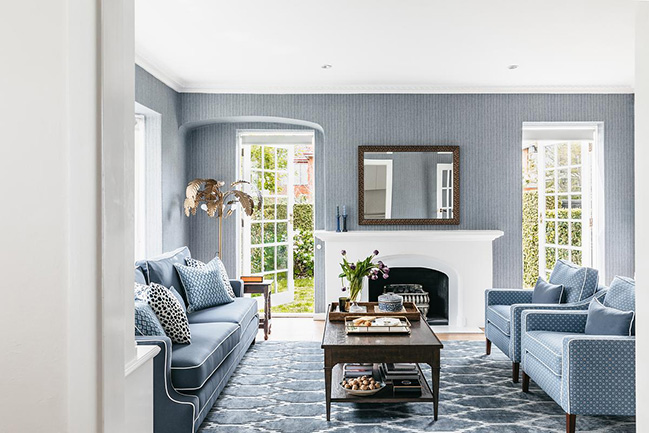
This elegant home has undergone a soulful transformation - one that favours warmth, comfort and beautifully considered layers over current trends…
]]>
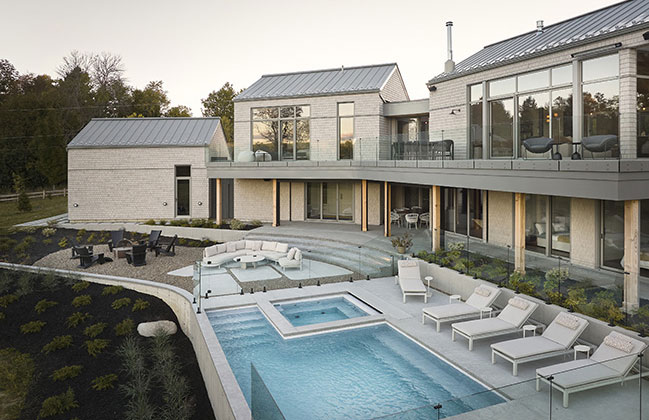
This approximately 4,000 sq. ft. residence is composed of three main volumes connected by curved passageways. Designed by MUUK Architecture, the house integrates naturally into the terrain, evoking a former farmstead…
]]>
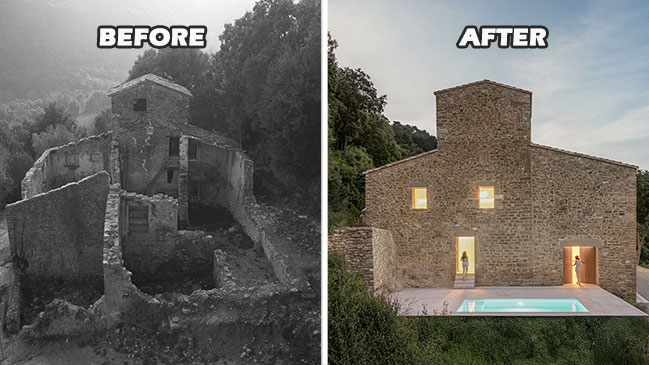
This project was born first from understanding, and then from intervening only where necessary. Located in the heart of Serrat de la Cadalt, the commission consisted of updating an abandoned farmhouse and adapting it to contemporary needs…
]]>
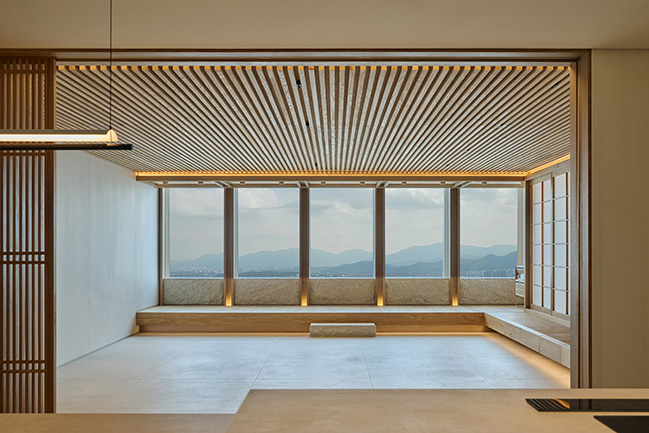
This project, which combines these traditional elements with minimal modern beauty, captures the unique identity of Korea, as if it were a modern sensibility overlaying traditional memories...
]]>
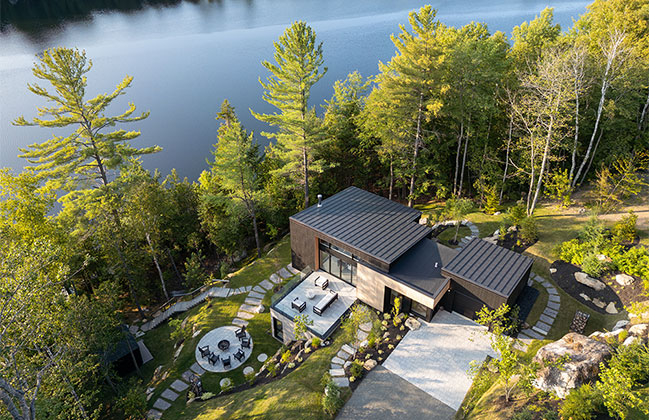
The project transforms a challenging topography into the very essence of its architectural expression. Rather than resisting the slope, the residence embraces it - unfolding across two levels that frame ever-changing perspectives of the Laurentian landscape…
]]>
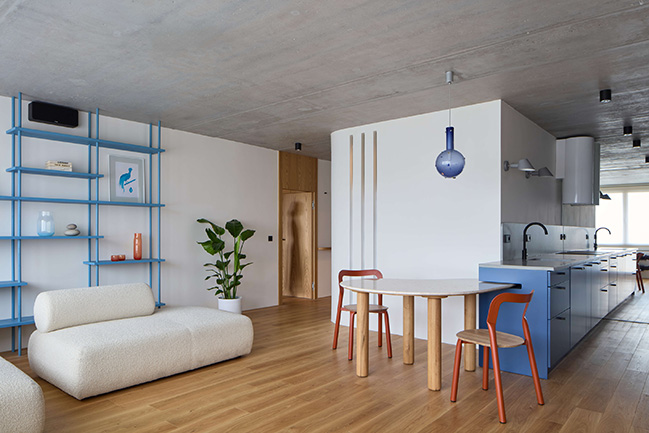
The Above the Horizon project transforms a panel apartment in Prague into an elegant retreat inspired by the horizon, the sea, and the energy of movement…
]]>
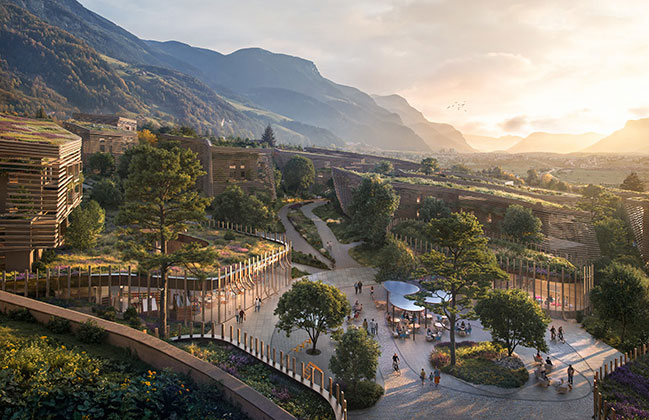
Promoted by the Gazzini real estate group and designed by NOA architecture studio, the project transforms a currently agricultural plot already edged by urbanized areas and connected to key infrastructure…
]]>
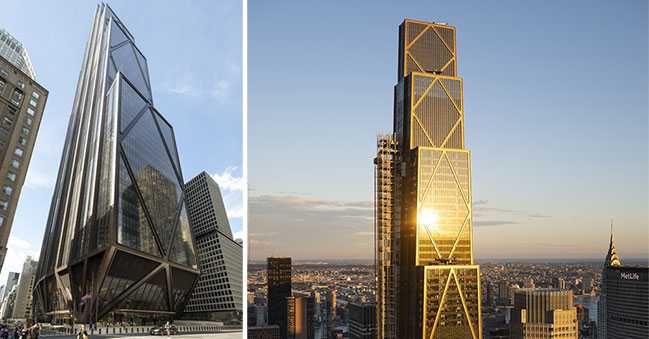
Foster + Partners has designed the 60-story skyscraper as a new addition to Park Avenue. It is New York's largest all-electric tower with net zero operational emissions and exceptional indoor air quality...
]]>
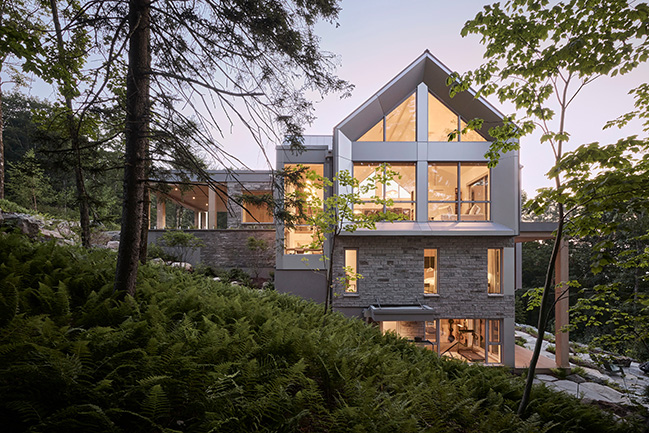
The residence is nestled into the mountainside, like a waterfall, with its levels unfolding to follow the natural contours of the land…
]]>