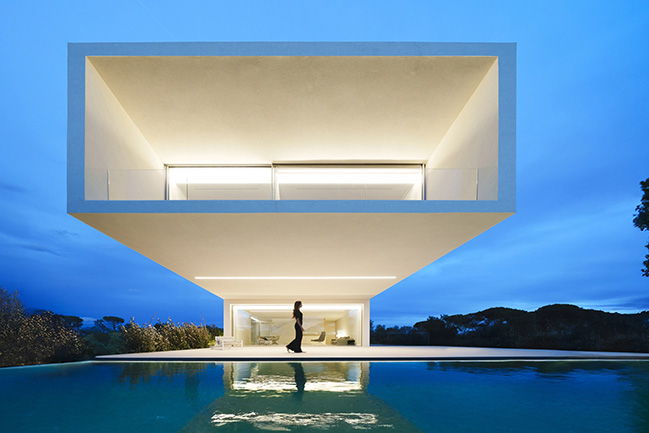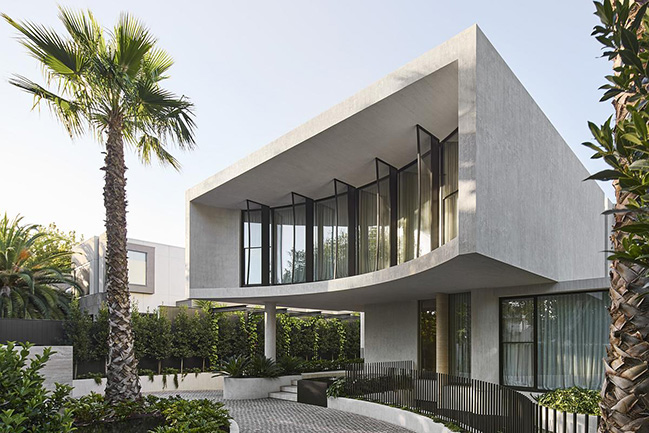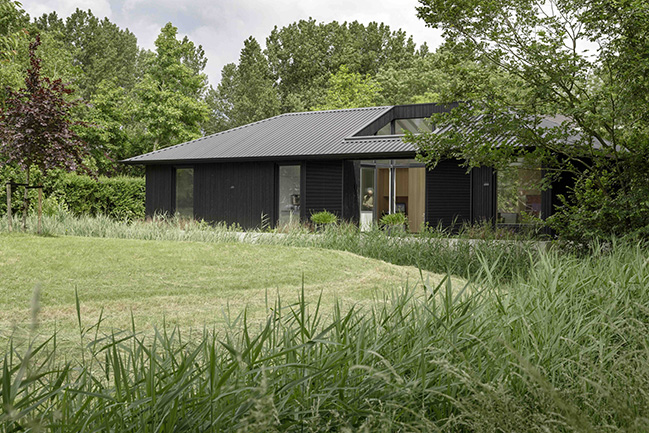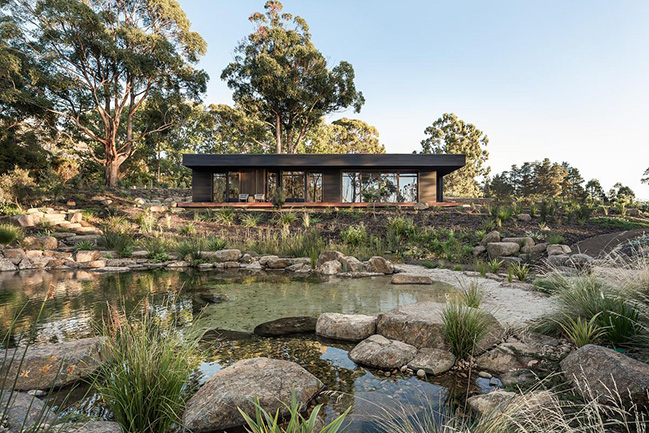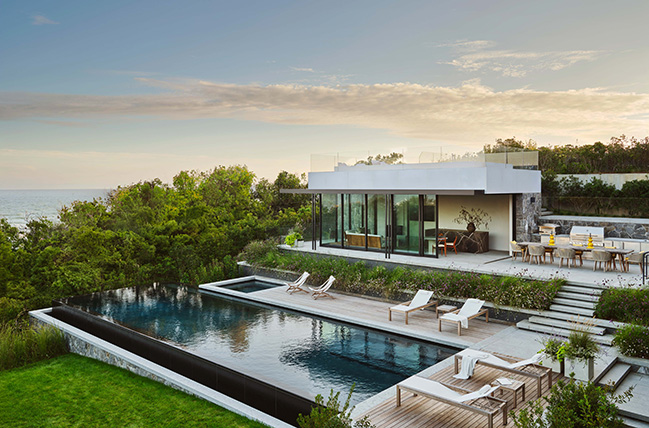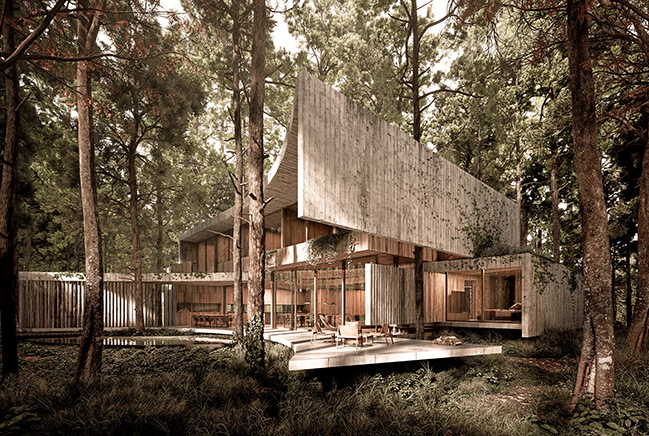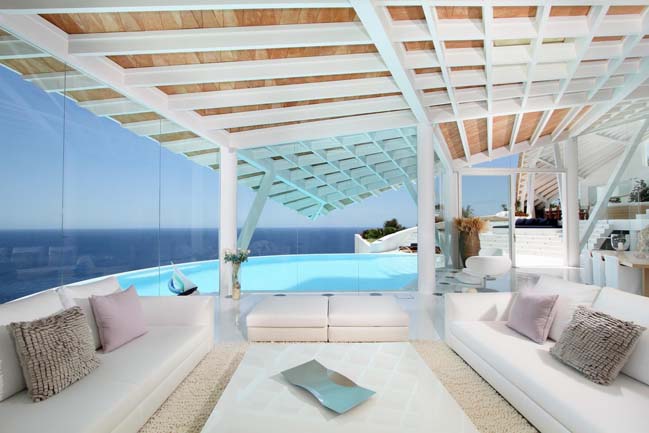07 / 11
2025
Located on the edge of Lake Brome, the Versant clair residence is nestled in a sensitive natural environment between water and forest. Designed by MUUK Architecture, the house balances restraint and openness through a contemporary composition focused on light, landscape, and site integration...
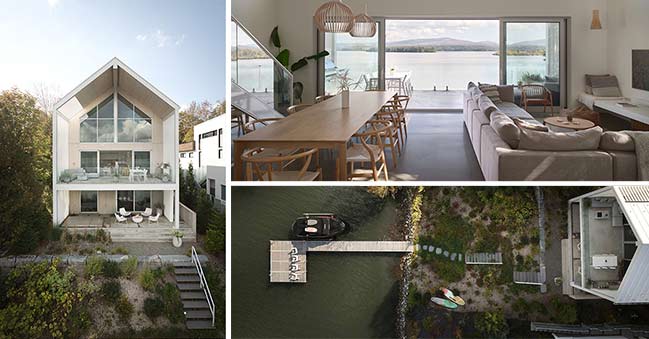
> House on the Pond by Atelier Échelle
> Palissade by _naturehumaine
From the architect: On the street-facing side, the building features a simple volume topped with a dual-pitched white roof. Its cladding, a nearly white wood with a subtle texture, reflects natural light and reinforces the building’s understated character. The recessed, sheltered entrance and integrated garage—accented by an angular roof overhang—contribute to the deliberately quiet façade. This approach helps minimize the home’s visual impact on the streetscape, while maintaining formal coherence.
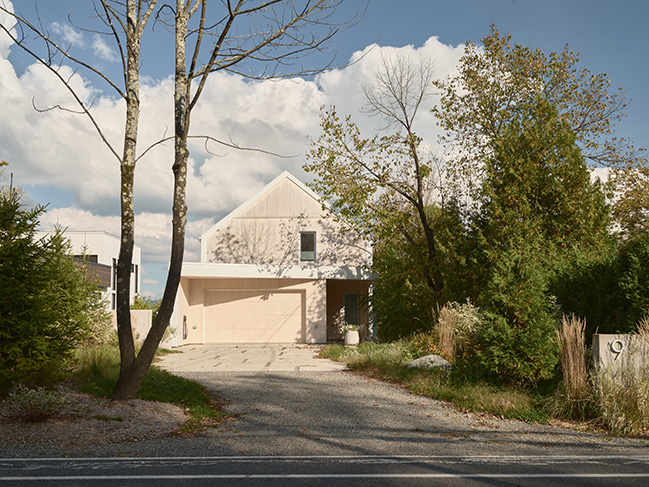
At the rear, the house opens fully to the lake. A double-height glazed façade dominates this elevation, creating a direct visual and spatial connection between the indoor living areas and the surrounding landscape. A cantilevered lounge balcony extends the living space outdoors. Protected by finely slatted wooden sunscreens, it provides privacy while allowing filtered views and diffused light. These elements contribute to thermal comfort and passive solar performance.
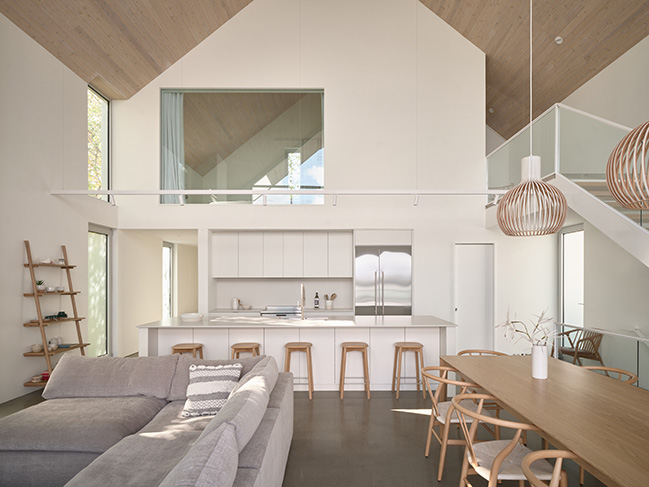
The project follows the natural slope of the land through a split-level layout. The garden level houses secondary bedrooms and provides direct access to the water via a minimal concrete path. The main level accommodates the shared living spaces—kitchen, dining room, and living area—fully oriented toward the landscape. The design takes advantage of the topography to frame oblique, uninterrupted views of the lake.
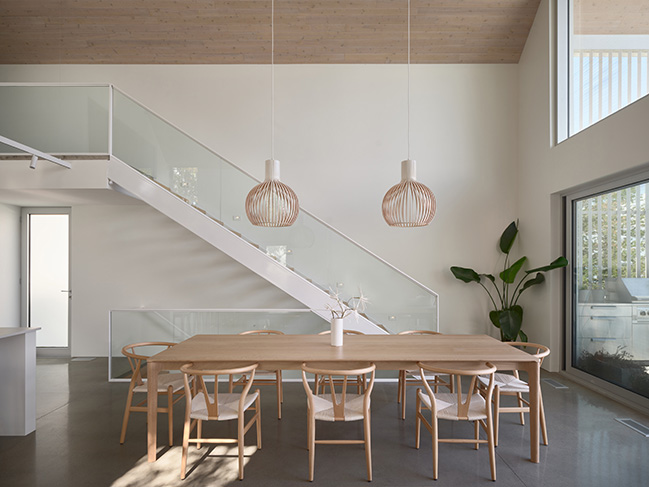
From a construction standpoint, the house uses a lightweight wood frame optimized for high thermal performance. Glazing is positioned to encourage passive solar gain while limiting overheating. The landscaping includes a permeable paving system for the driveway, allowing rainwater to drain naturally into the ground and reducing surface runoff.
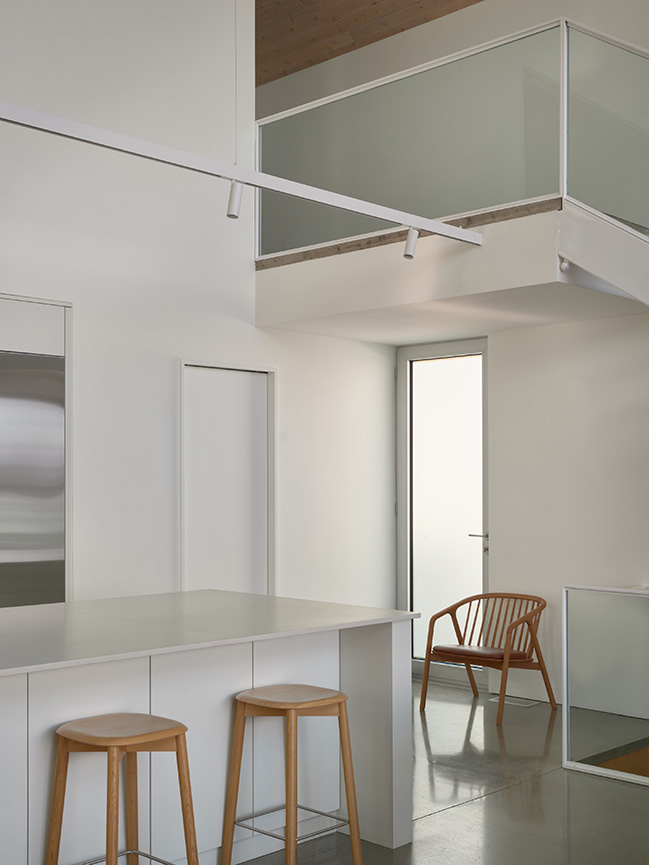
Seen from above, the building’s pale volume stands out in contrast to the darker tones of the forest and water. The garage’s angled roofline subtly reinforces the home’s identity, without disturbing the overall horizontality of the site.
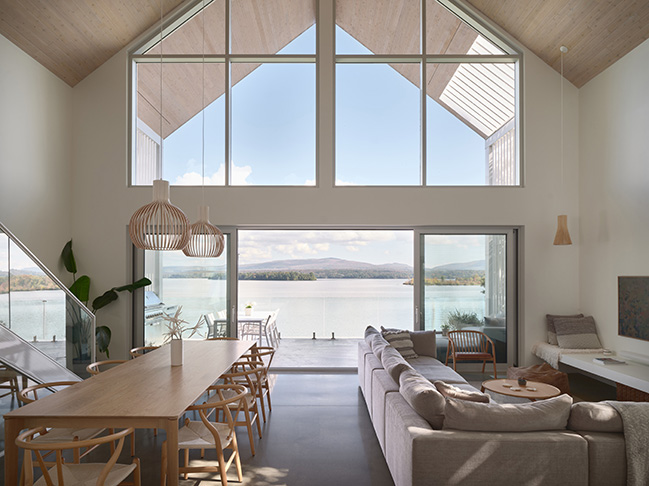
Architect: MUUK Architecture
Location: Lac-Brome, Quebec, Canada
Year: 2022
Area: 2,200 sq.ft.
Project Leads: Marie Isabelle Gauthier, Sylvain Bélanger
General Contractor: Construction Boivin
Photography: Phill Bernard
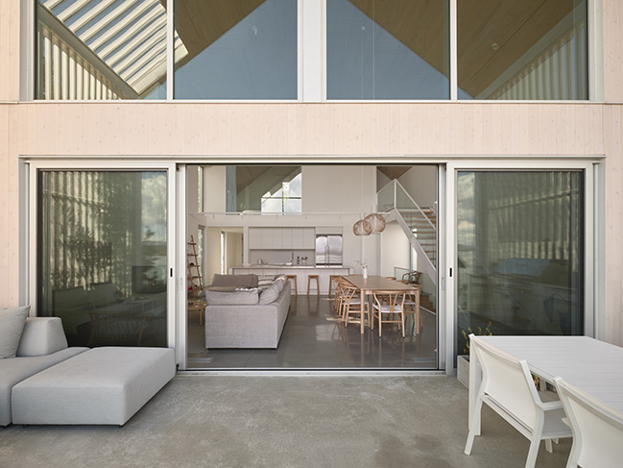
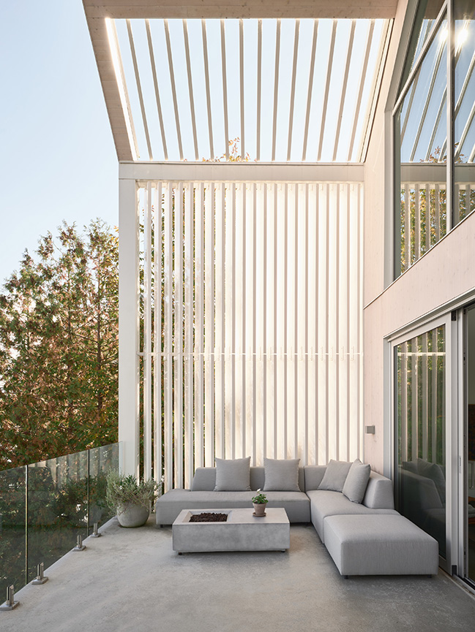
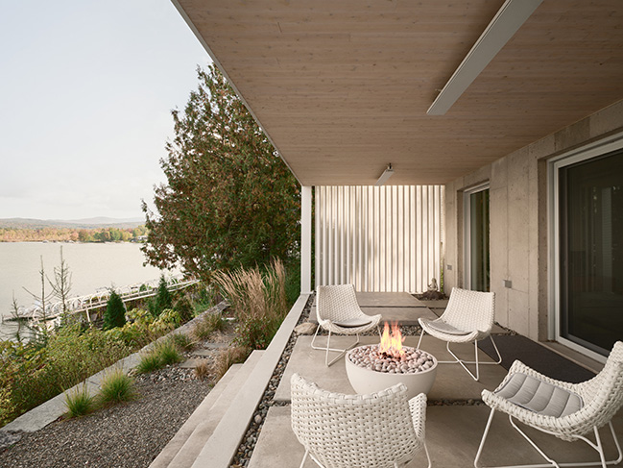
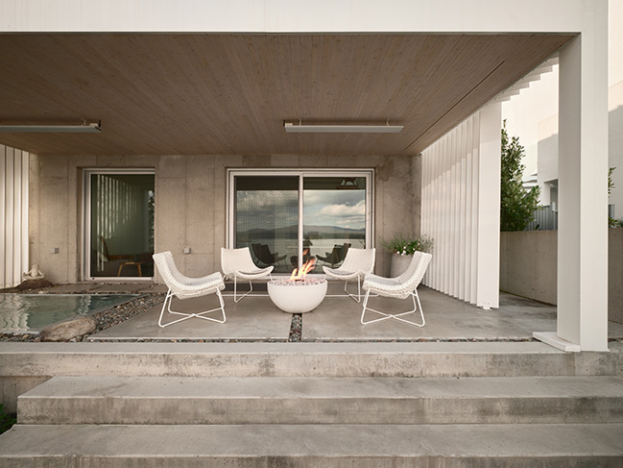
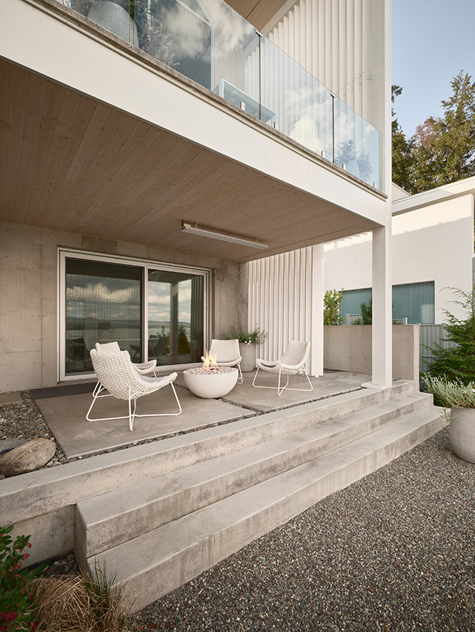
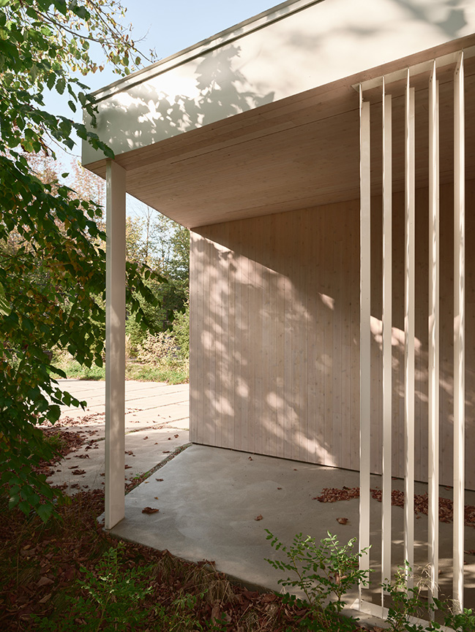
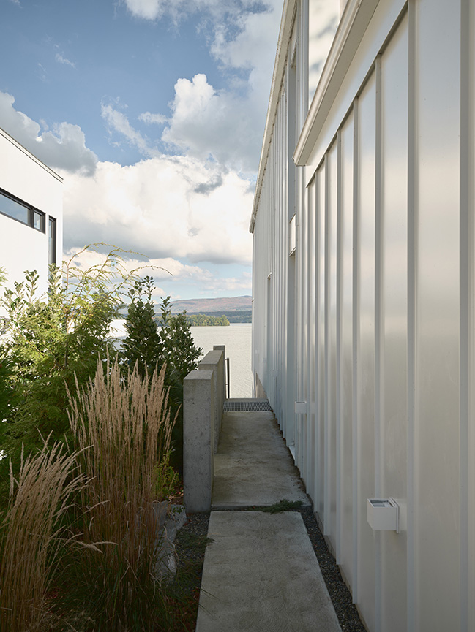
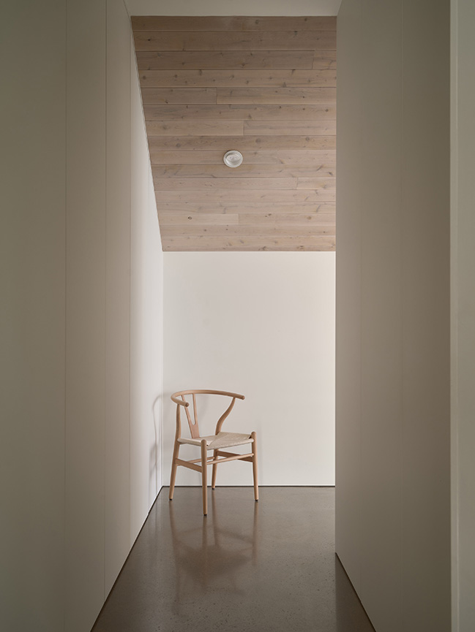
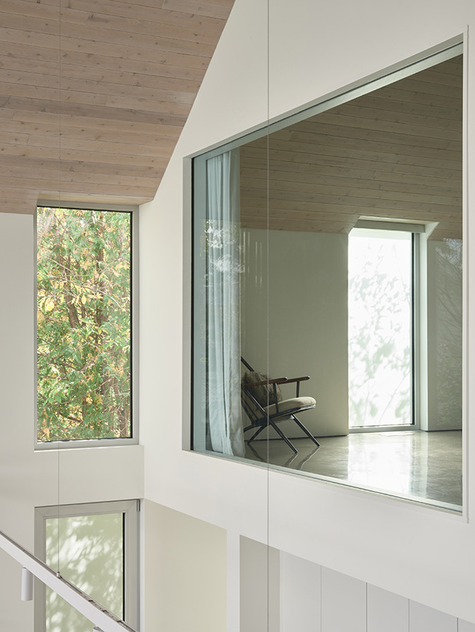
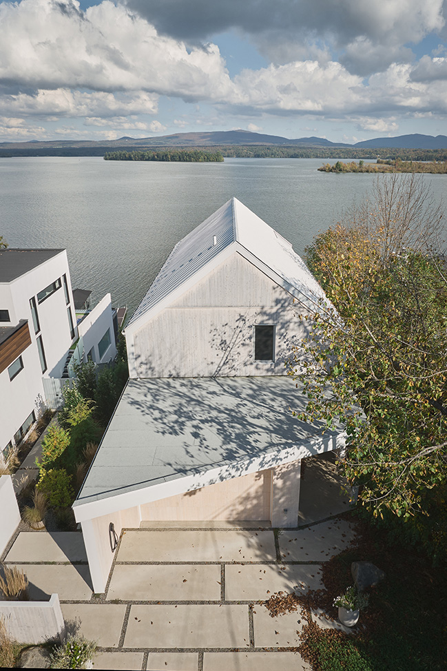
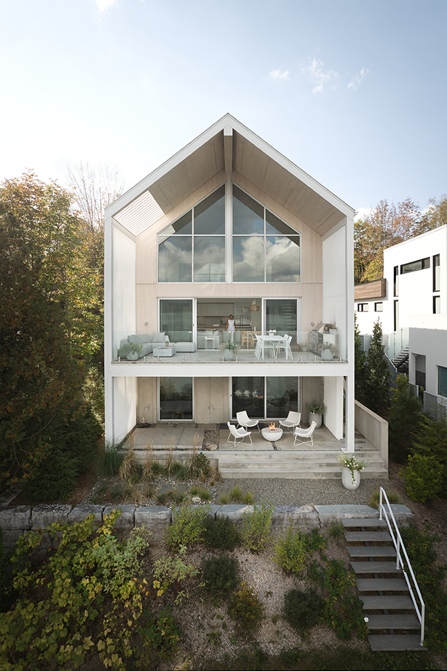
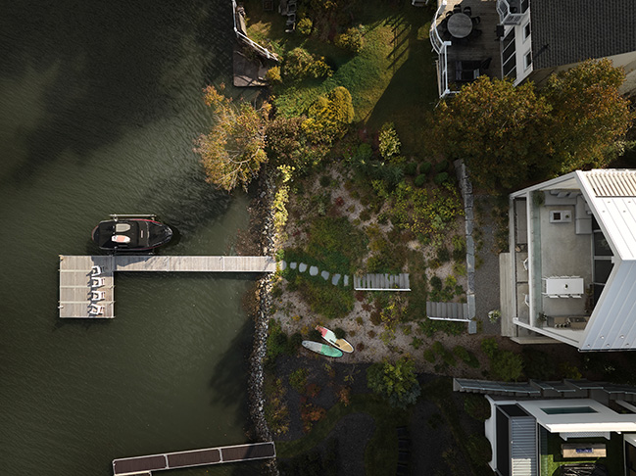
Versant clair Residence by Muuk Architecture | A discreet and luminous home on the shores of Lake Brome
07 / 11 / 2025 Located on the edge of Lake Brome, the Versant clair residence balances restraint and openness through a contemporary composition focused on light, landscape, and site integration…
You might also like:
Recommended post: The Bird House by Alberto Rubio
