04 / 19
2018
Hogarth Architects transformed an old tyre shop into two two new flats are spilt across basement and ground, and first and second floor. Our scheme at Estcourt Road is part of a small development in The Royal Borough of Hammersmith and Fulham, of two unique two bedroom selfcontained flats. The existing property at Estcourt Road was a two-storey end of terrace tyre shop with ancillary accommodation above. The Tyre Shop had wound down as a business and its use was a solitary one, with the immediate surrounding of the site being predominantly residential dwellings.
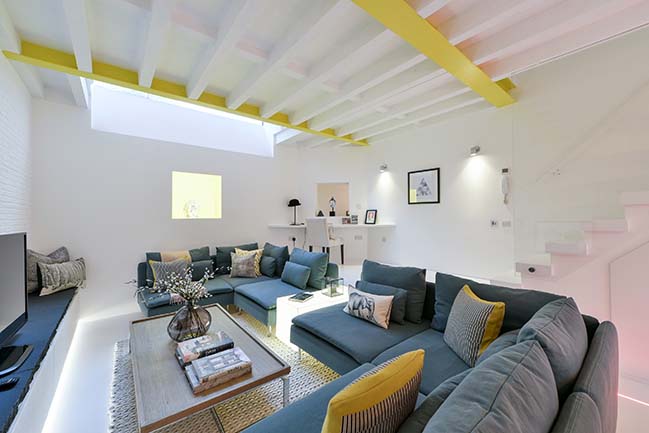
Architect: Hogarth Architects
Location: Fullham, London, UK
Year: 2018
Engineer: BCS Consulting
Contractor: KirkUp Build and Build2Design
Temporary work engineer: Cowpe Lowe Engineering Ltd
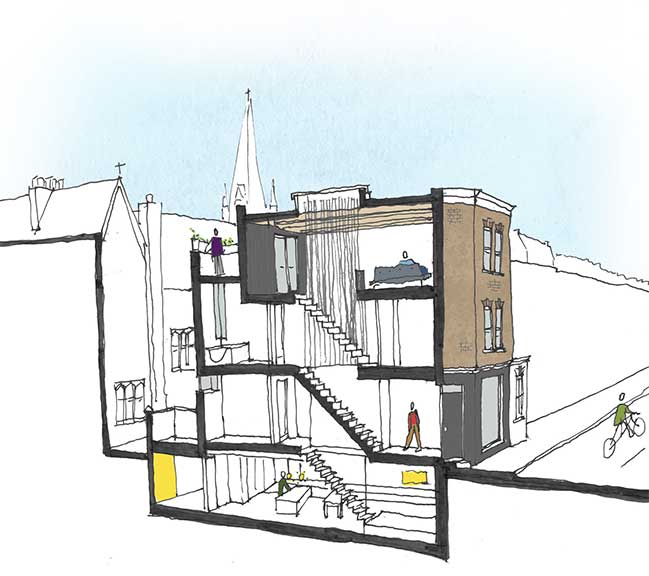
From the architect: We collaborated closely with our client and the developer to deliver the complete renovation the shop and the small existing flat above it. We designed an additional storey extension at roof level, extension to the rear of the existing property, and further excavation to the existing basement. The two new flats are spilt across basement and ground, and first and second floor.
The flats successfully cater to their surroundings. The lower flats colour palette and strategically placed light wells flood the basement with light – you wouldn’t know you were in a basement. The same goes for the upper flat, here we have taken advantage of the ample natural light and offset it with darker furnishings to create warm, welcoming and bright atmosphere.
Despite being a development, the interior design of the flats remains wonderfully individual, contemporary and tailored to their surroundings. At Hogarth Architects we are committed to providing good design at any
level, so even with restrictions on budget we hoped to provide something more than a totally blank canvas - this is perhaps most evident in our carefully chosen material palette.
The project is for sale now. Click here to view more.

FLAT 1 - is a slick and colourful duplex apartment with a huge, warehouse-like, open living room/kitchen
area opening onto the garden. To the front of the ground floor is the master suite. Set just behind the huge main front window, its entire front wall is made of frosted glass. This has an architectural rainbow infinity light set inside providing a watercolour canvas effect for after dark. Completing this bedroom area is a two metre run of fitted wardrobes and a glass door opening into the stunning polished plaster master ensuite shower room.
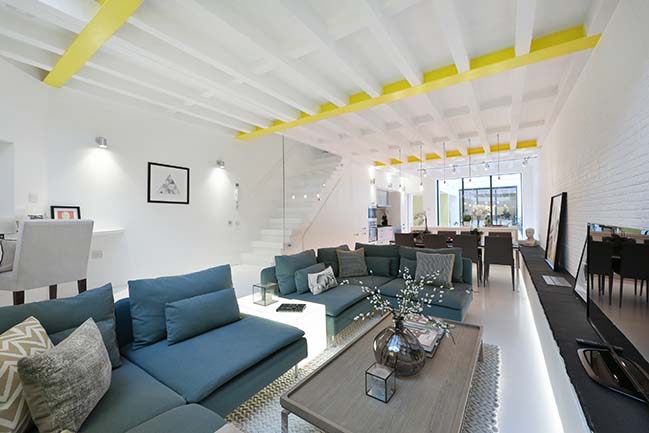
Also on this floor, the main bathroom has been meticulously designed to include a high level window which frames the view of the Pugin Church from the bath.
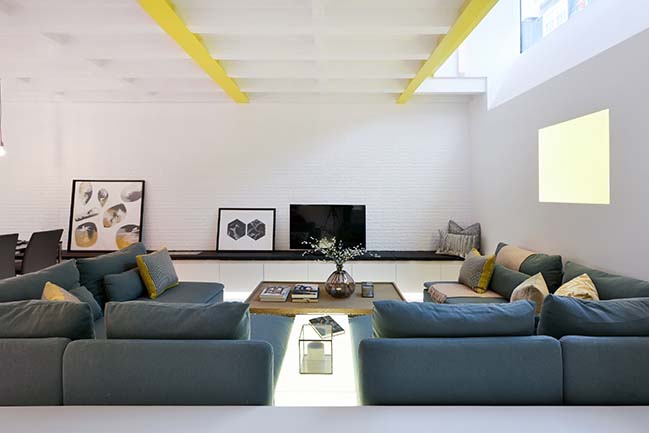
The lower floor has been arranged impeccably to provide the most incredible space for both dining and entertaining. Light pours in the front via the breathtaking light well and into the rear via the wide, triple bi-fold doors and full height structural glazed window beside it. A poured resin floor and exposed beams add to the feeling of modern industrial; so does the eco-alcohol fuel fire built into the sleek, west-wall, low-level storage with its slate surface. Equally architectural outside as in, the private rear garden space is tiled and sits behind the bi-fold doors making it an ideal extension of the internal entertaining space.





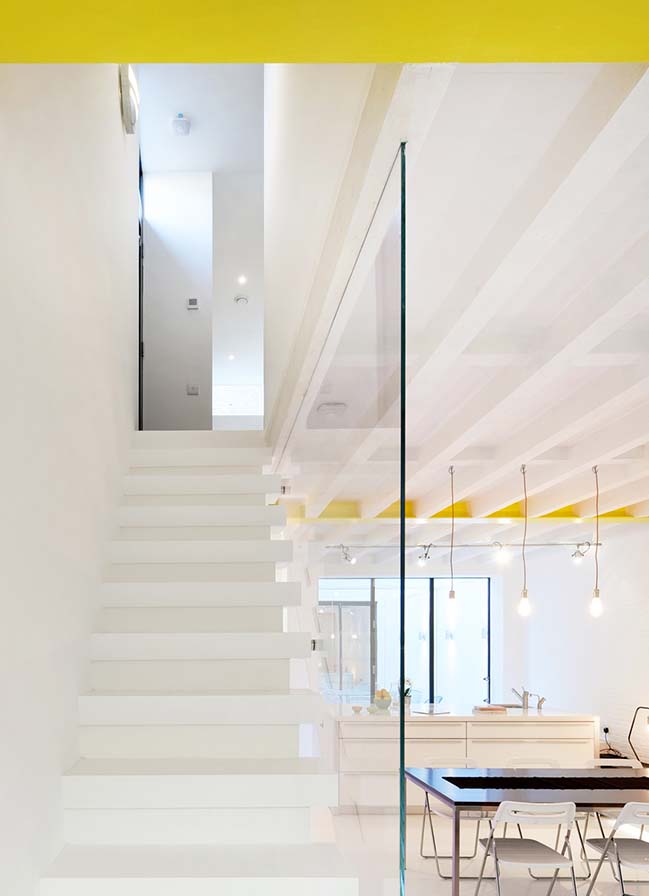
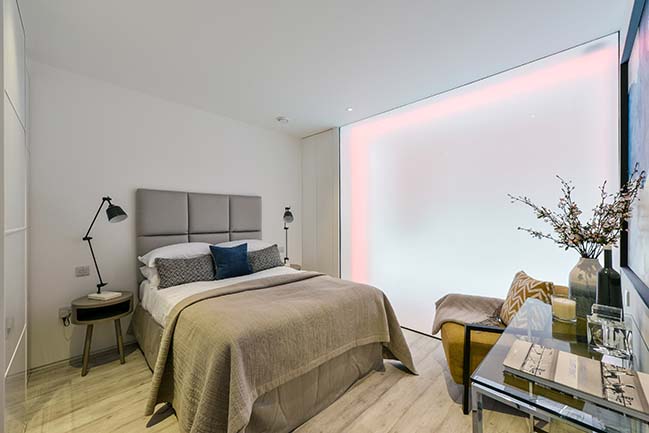
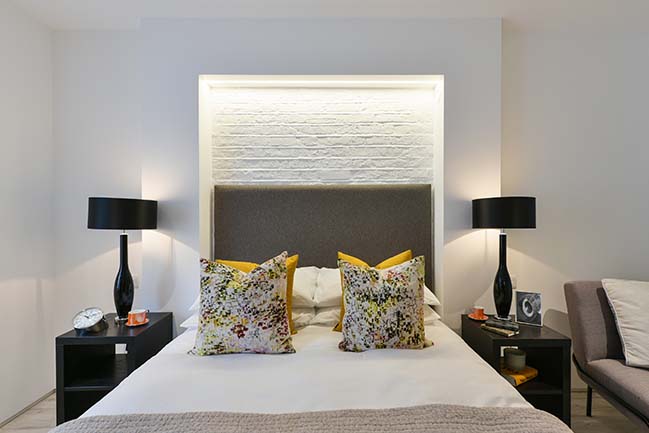

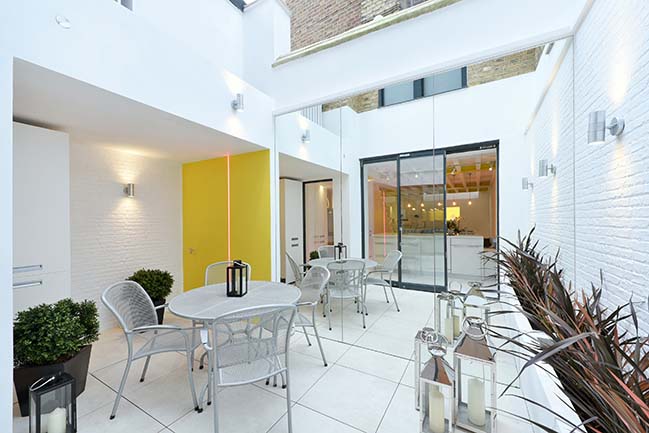

Flat 2 - (the upper flat) benefits from an ‘upside down’ approach to living, where the sleeping accommodation is on the lower floor, and living accommodation (kitchen/living/dining spaces) on the upper - making the most of the panoramic views across the rich roofscapes of the local area. The open plan, warehouse-like living space beautifully frames the views of the adjacent II* Pugin listed church. The flat has two generous double bedrooms, one of which boasts a unique Venetian plastered en-suite, and a smaller child’s bedroom or study on the first floor, as well as a large shared bathroom. Whilst this space is broken into separate spaces, the top floor is totally open plan and is flooded with light from three of the four facades to the room, giving a very open and welcoming atmosphere.
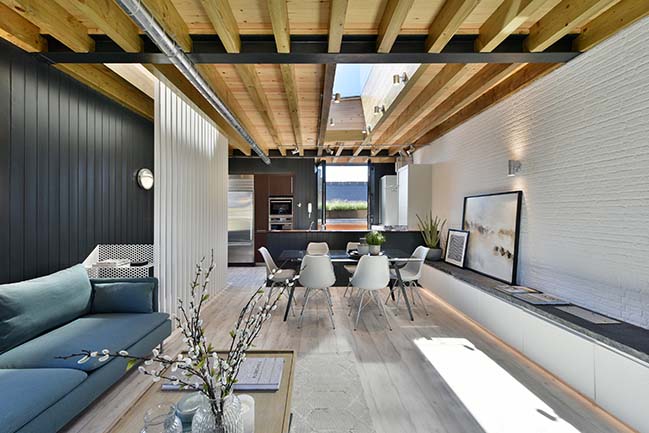
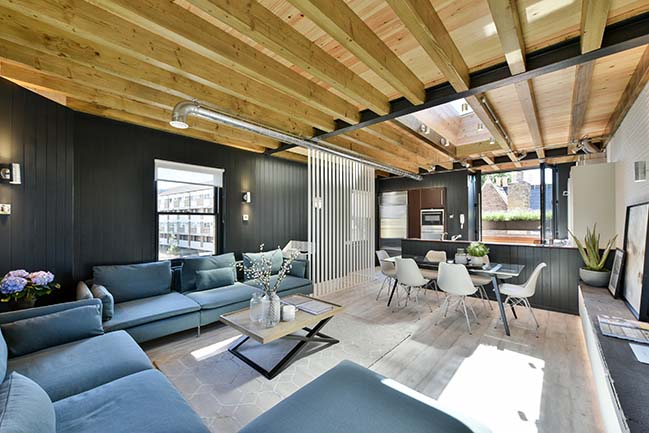
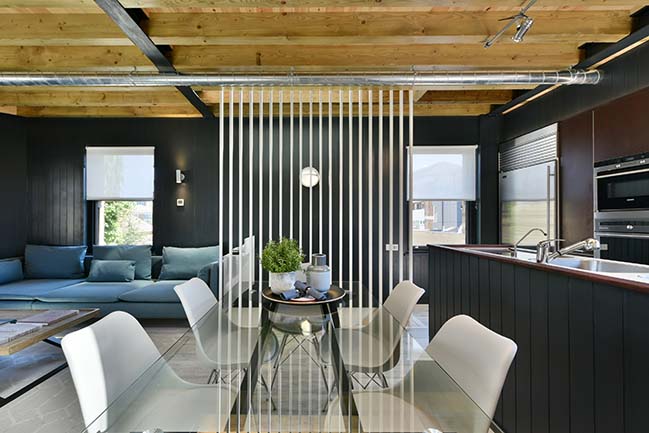
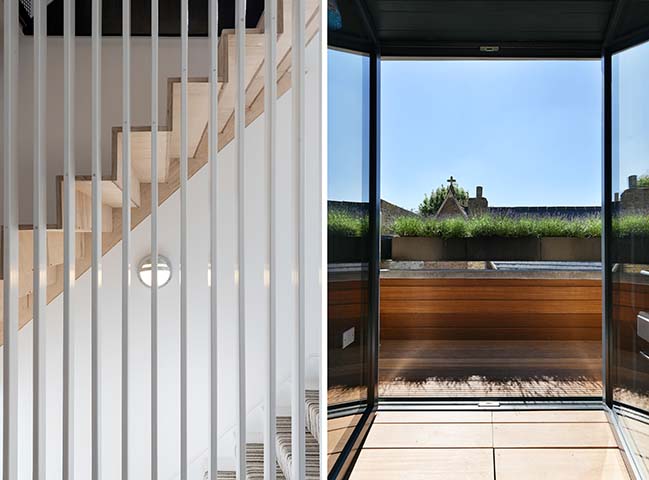
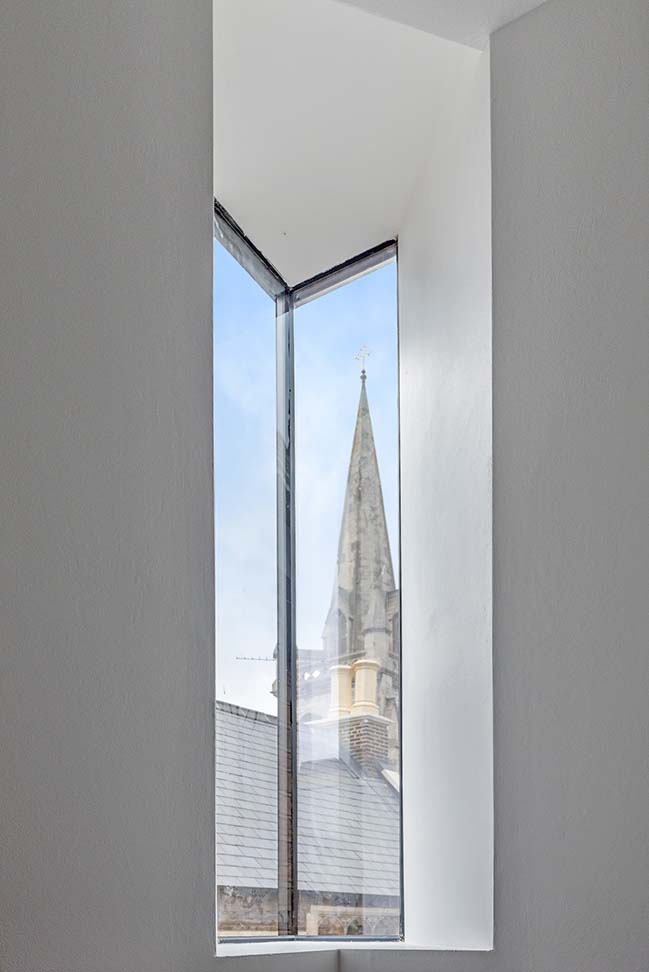
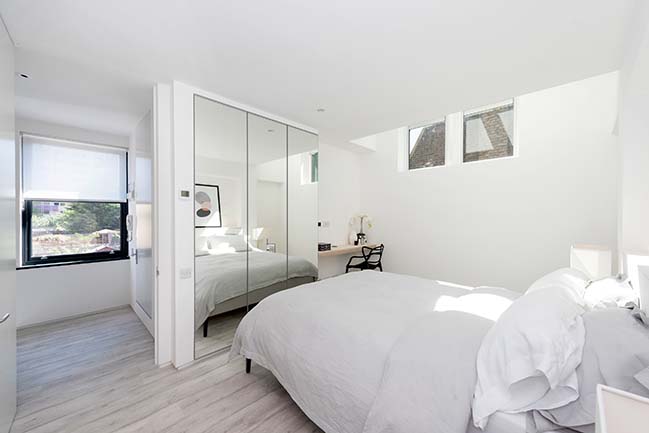

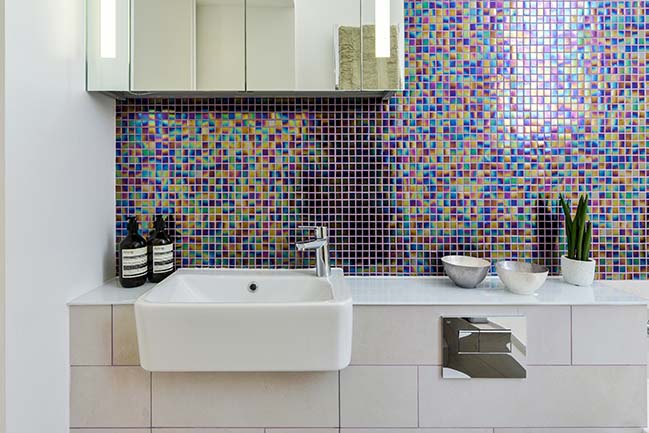
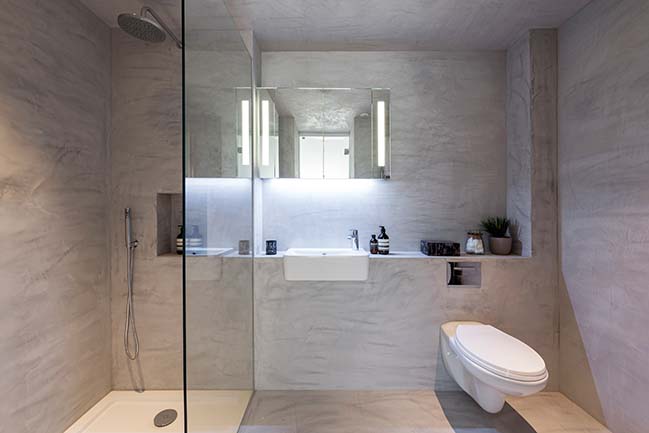
The project before renovation:

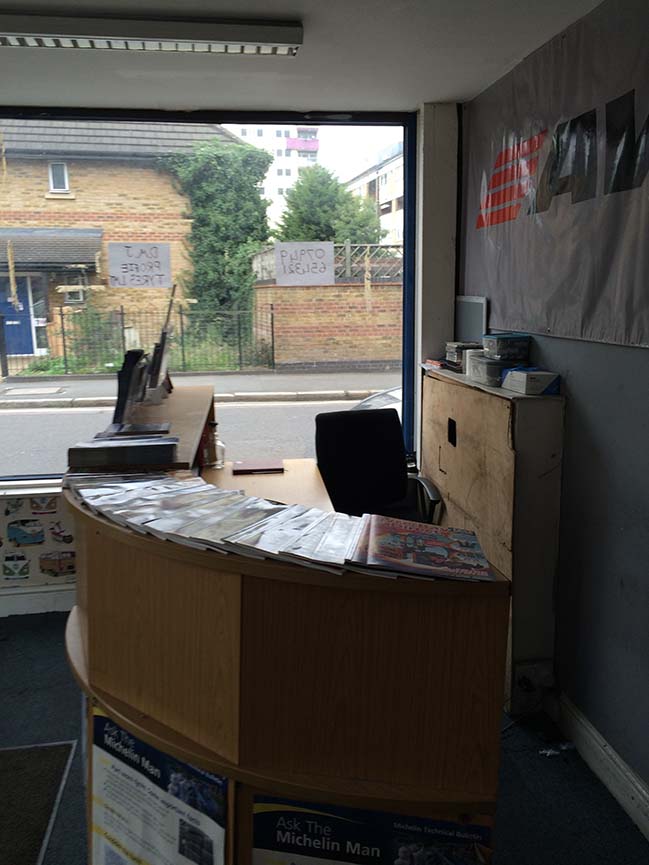
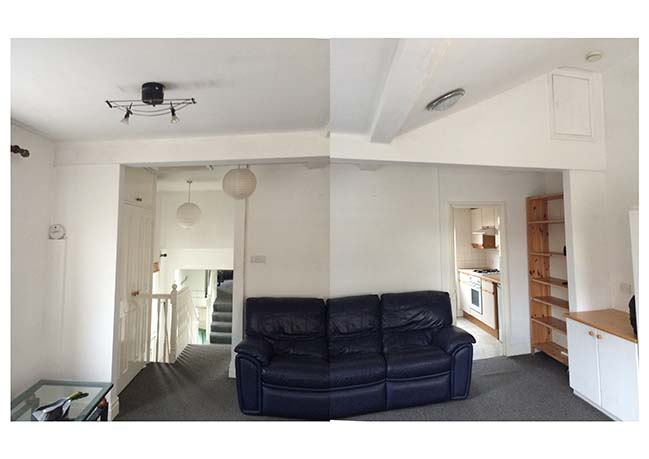

Estcourt / Rylston Road by Hogarth Architects
04 / 19 / 2018 Hogarth Architects transformed an old tyre shop into two two new flats are spilt across basement and ground, and first and second floor
You might also like:
Recommended post: House in Nishimatsugaoka by Arbol
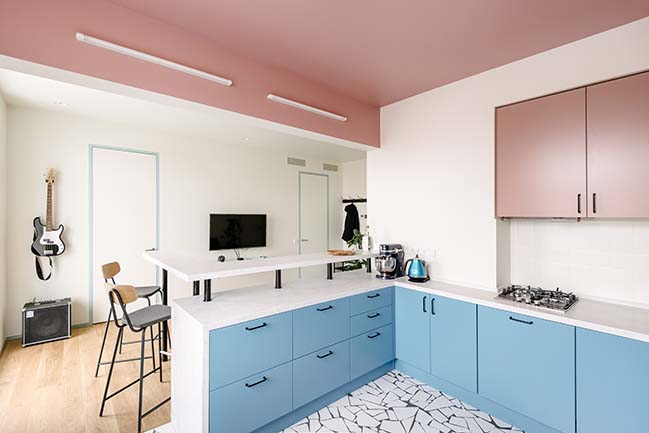
![My house and other animals by [igg - office for architecture] and TallerDE2 Architects](http://88designbox.com/upload/2018/04/13/refurbishment-of-an-apartment-in-lavapies-01.jpg)
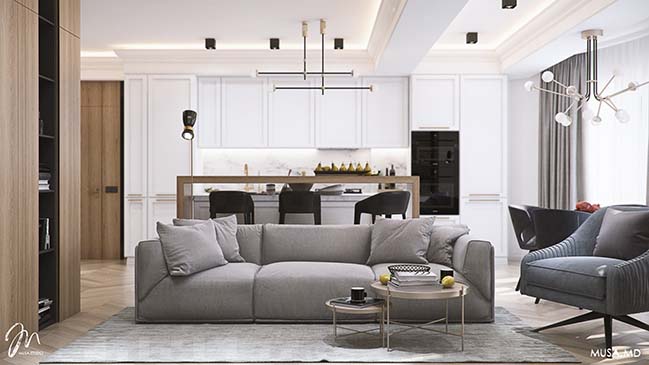
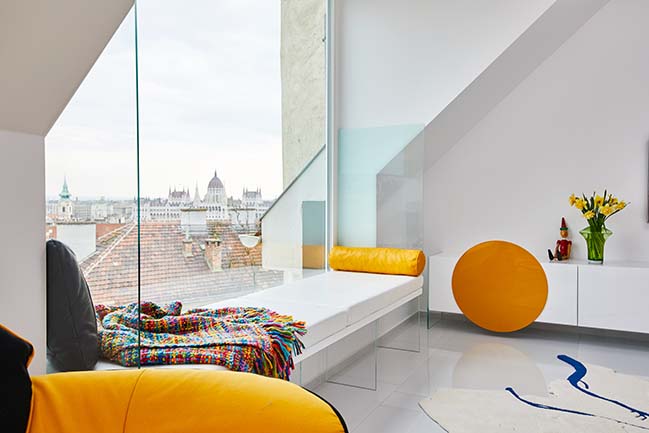
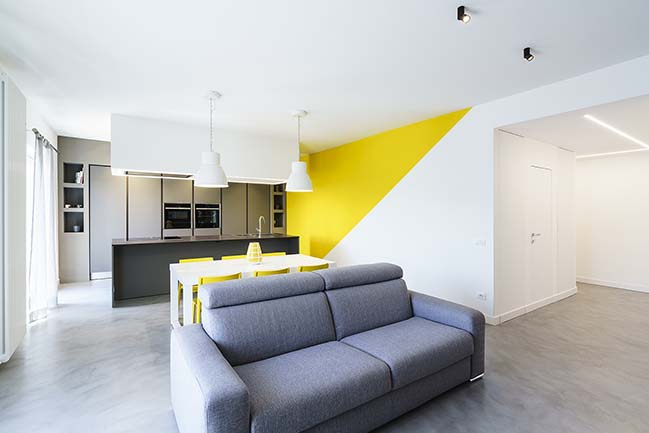
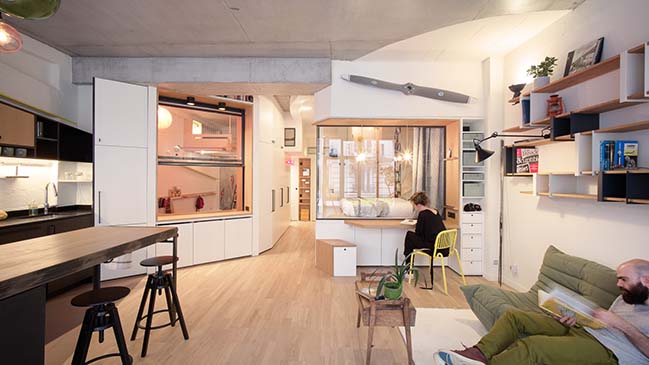
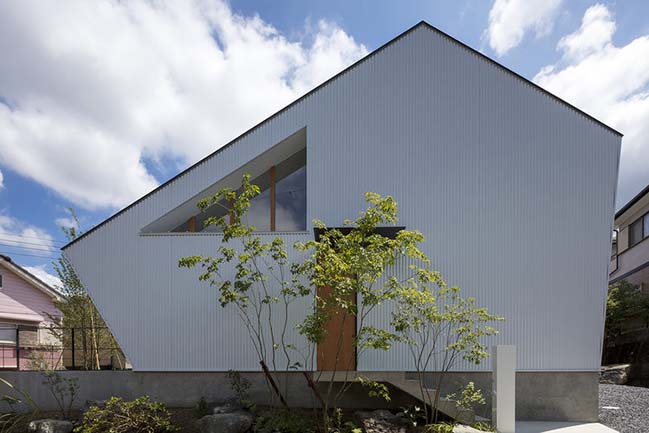









![Modern apartment design by PLASTE[R]LINA](http://88designbox.com/upload/_thumbs/Images/2015/11/19/modern-apartment-furniture-08.jpg)



