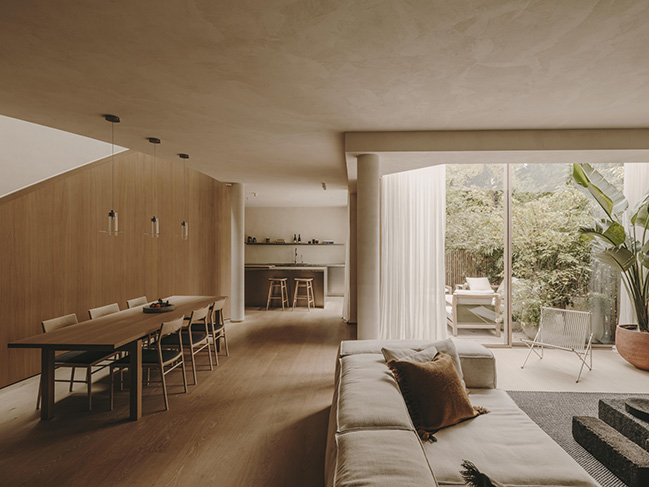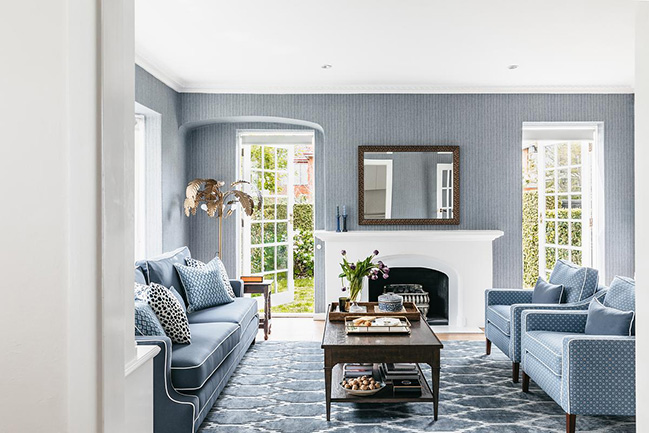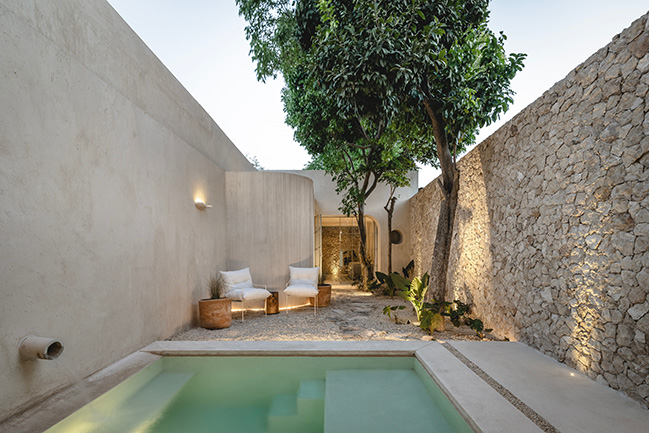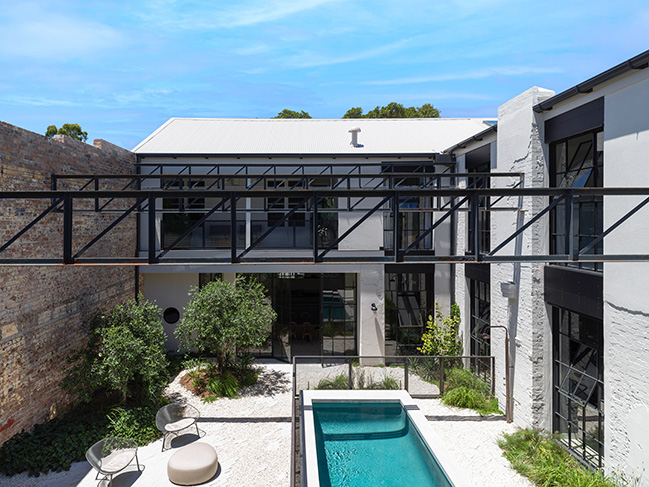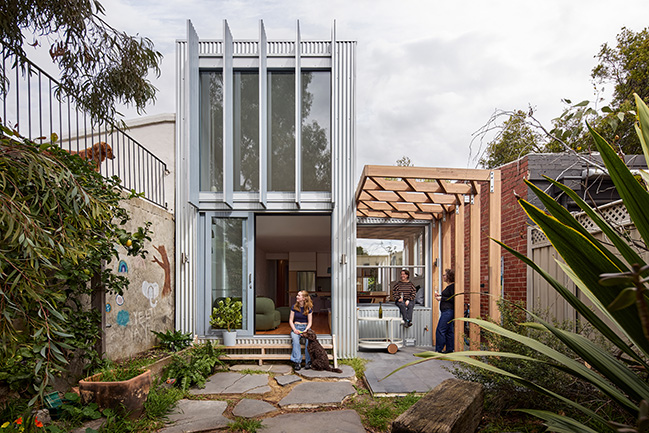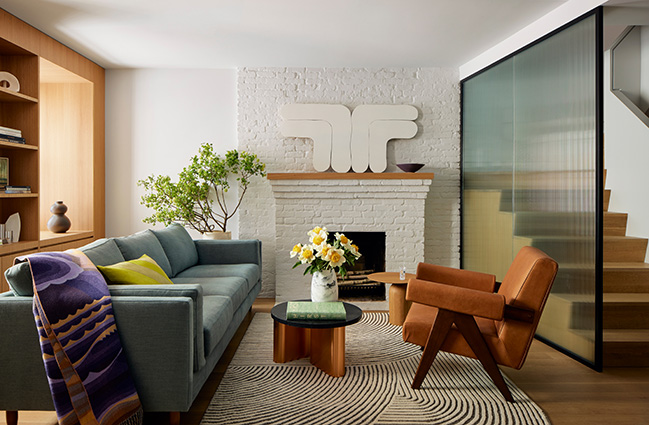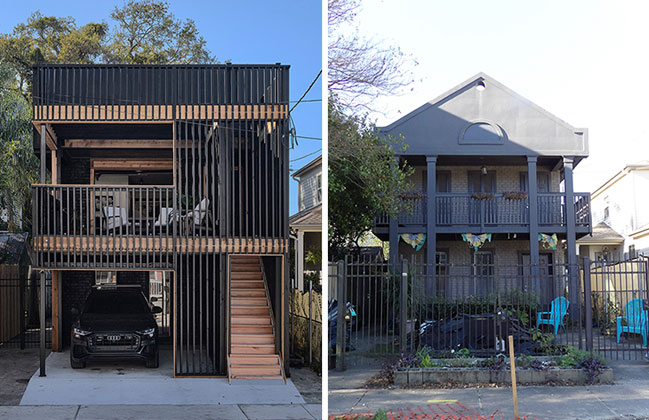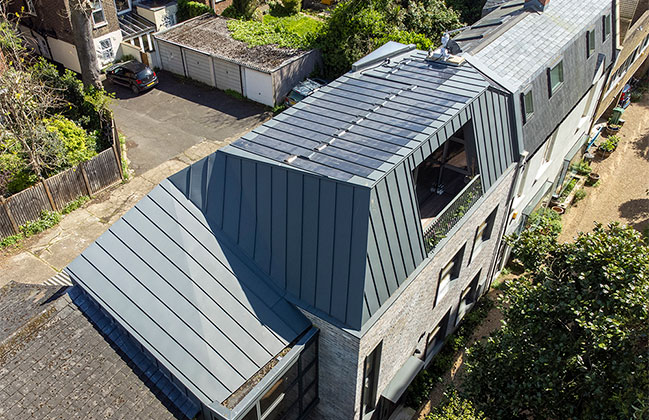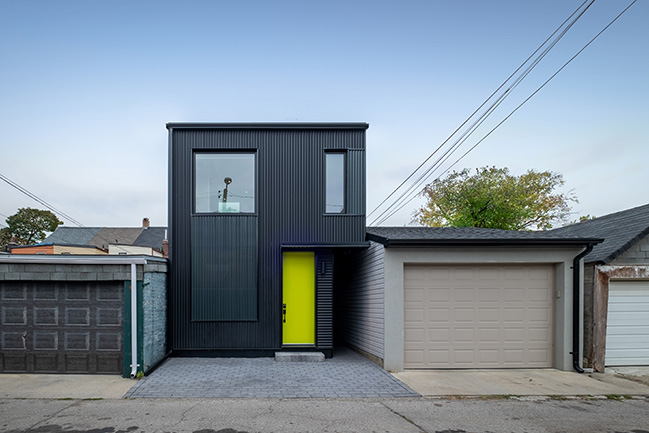12 / 10
2025
LOUI PARIS by Holzrausch Studio
Holzrausch brings a sense of calm to a vibrant Paris neighborhood, creating a retreat that doubles as a tribute to woodworking…
10 / 31
2025
A Patterned Sanctuary by the Stylesmiths
This elegant home has undergone a soulful transformation - one that favours warmth, comfort and beautifully considered layers over current trends…
07 / 07
2025
Casa Habitación by Veinte Diezz Arquitectos | Transforms an abandoned into a serene indoor-outdoor dwelling
Designed as a vacation rental, the project reimagines a long-abandoned home through a series of open-air patios and closed modules, balancing continuity with intervention…
04 / 15
2025
The Bakery by ANNA.CARIN DESIGN Studio
Originally a corner shop and commercial bakery required a complete reconfiguration, restoration and redesign to create a welcoming home for birds, bees and a family in the heart of inner city Sydney suburb of Newtown...
12 / 20
2024
Treeview Cottage by tsai Design | A Sustainable and Light-Filled Transformation of a Historic Home
Treeview Terrace is a thoughtful and sustainable renovation of a single-storey terrace house, originally defined by a long, narrow layout and a dark, unwelcoming atmosphere...
12 / 19
2024
Upper West Side Triplex by Barker Architecture Office
The design approach sought to blur the boundary between the two units, while creating private suites at different levels that would enable visitors to come and go independently...
12 / 18
2024
Moiré Noir by Nathan Fell Architecture | Transforming a front porch with $50K budget
Design a two story front porch that had space for automobile parking at grade and had an external stair (to allow removal of an internal stair)...
11 / 14
2024
London Solar Townhouse by Archi-Tectonics
Archi-Tectonics' London Solar Townhouse delivers compact richness as a prototype for high-density urban living...
11 / 12
2024
Symington Laneway Suite by Lanescape Architecture + Construction
The Symington Laneway Suite is a shining example of how clever planning can add lasting value to a property and provide long-term housing flexibility...
