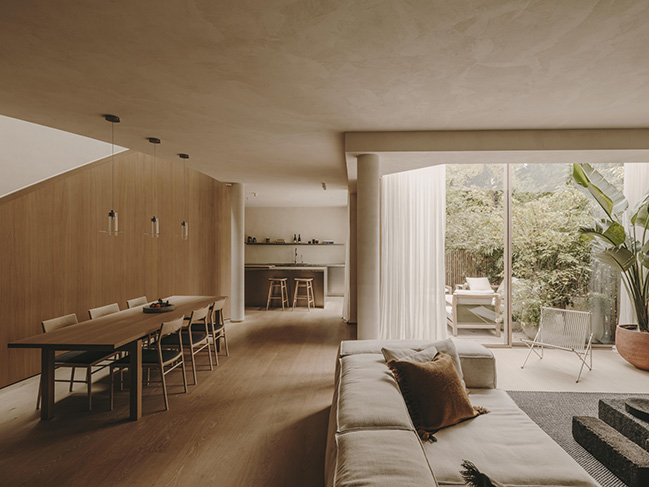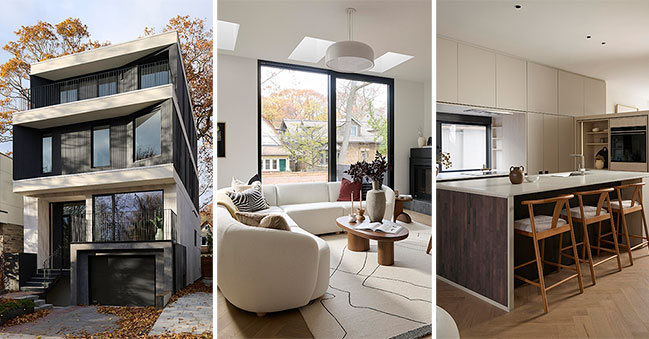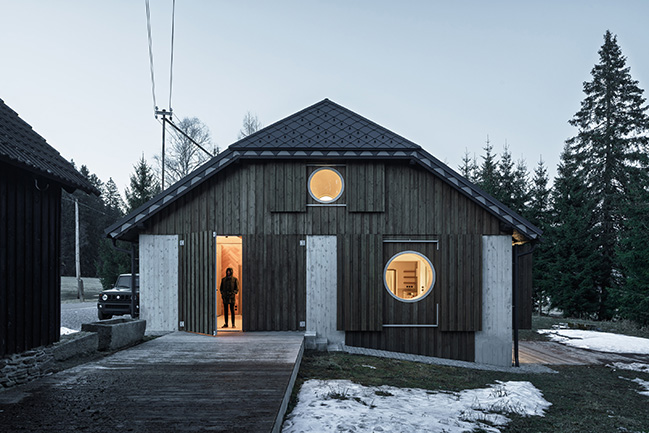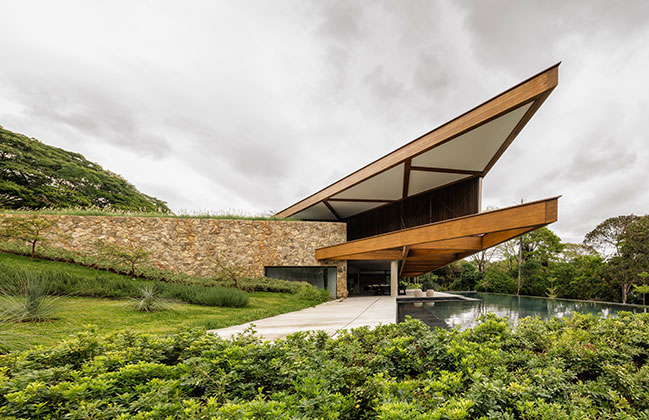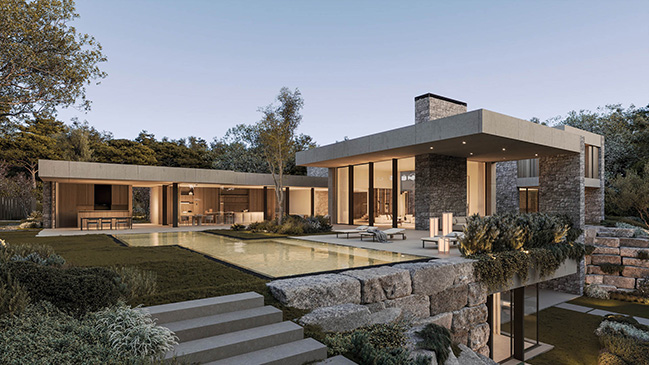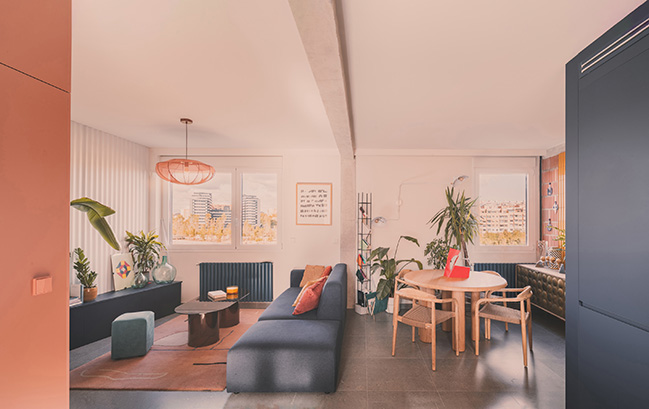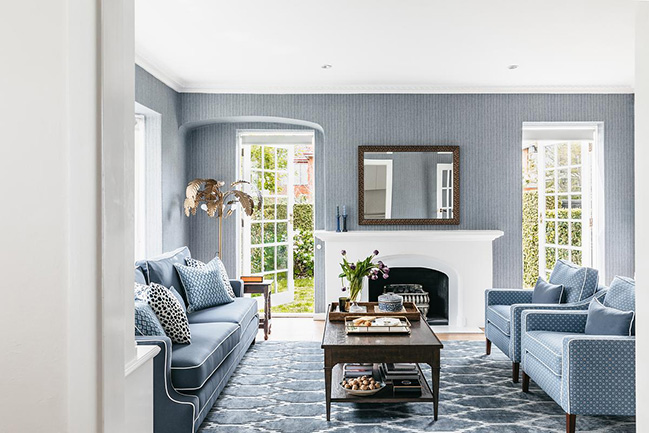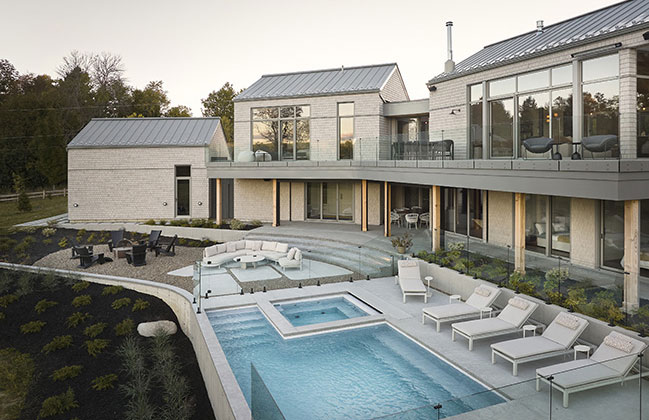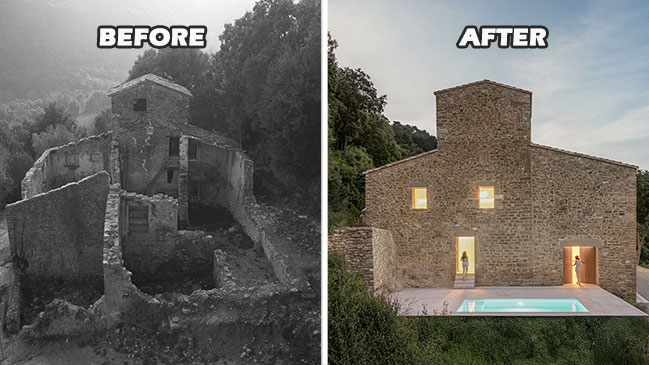12 / 10
2025
LOUI PARIS by Holzrausch Studio
Holzrausch brings a sense of calm to a vibrant Paris neighborhood, creating a retreat that doubles as a tribute to woodworking…
12 / 08
2025
Glen Manor Haus by baukultur/ca
Influenced by Scandinavian clarity and a near-Zen approach to reduction, the home creates an atmosphere of confident stillness, where light, proportion, and honest materials work in concert…
12 / 08
2025
Borová Lada Cottage by Studio Plyš
Beyond the village, along a road leading deeper into the majestic Bohemian Forest, stands a late 19th-century cottage. The architects propose a renovation that emphasises the joy of living in a house that has survived throughout and despite changing times...
12 / 04
2025
Tangram House by TETRO Architecture
The project is organized around a triangular form, which inspires the name Tangram and unfolds into the roof in glued laminated timber…
11 / 13
2025
Sima House by Ramón Esteve Estudio | The Landscape House
Built on a plot marked by a natural sinkhole, the house was designed to embrace the site's unique topography. Spanning two levels, it connects seamlessly with the surrounding landscape…
11 / 06
2025
House 64 by OOIIO Architecture
House 64 is a renovation project that revitalizes an outdated 1960s structure, adapting it to contemporary needs. Thanks to the careful combination of materials, natural light, and color, the apartment is reborn as a sophisticated urban home...
10 / 31
2025
A Patterned Sanctuary by the Stylesmiths
This elegant home has undergone a soulful transformation - one that favours warmth, comfort and beautifully considered layers over current trends…
10 / 31
2025
Rural Hamlet by MUUK Architecture
This approximately 4,000 sq. ft. residence is composed of three main volumes connected by curved passageways. Designed by MUUK Architecture, the house integrates naturally into the terrain, evoking a former farmstead…
10 / 30
2025
Mas Cadalt by Fran Silvestre Arquitectos
This project was born first from understanding, and then from intervening only where necessary. Located in the heart of Serrat de la Cadalt, the commission consisted of updating an abandoned farmhouse and adapting it to contemporary needs…
