11 / 10
2021
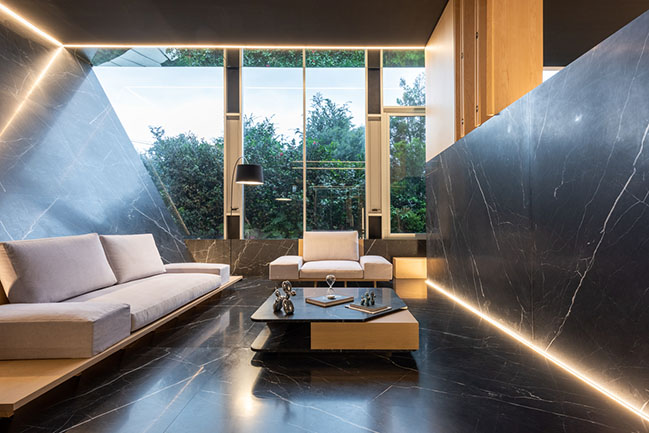
> Villas Escondida By Francisco Pardo Arquitecto
> Casa Kutz By CPDA Arquitectos
From the architect: For this project, an apartment in Mexico City, we established premises that guided the entirety of the design development. We sought to enhance amplitude and take advantage of the double height, insert maximum natural light and permeate the interior with the exterior environment through large windows.
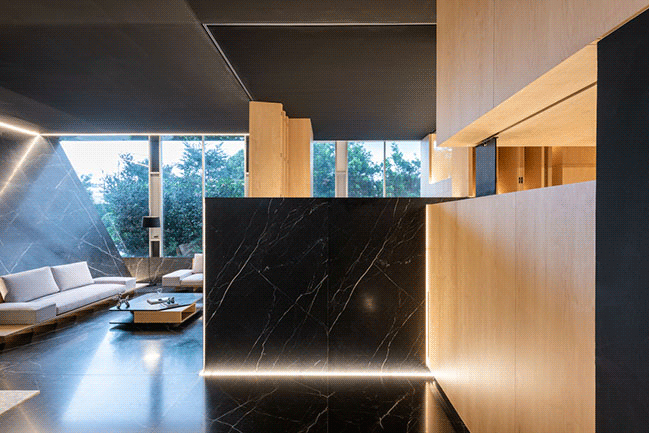
The layout is structured by a central corridor that connects all areas. The design invites you to decipher light and space, volume and void. The limits are composed by the duality between the absence and presence of half-height bodies that generate attics and the possibility of using another plane of the apartment. The half-height volumes allow for the contemplation of the exterior given that they don’t block the windows and permit the uninterrupted entry of natural light. Likewise, mirrors as ceilings in the boundaries of the apartment duplicate the surrounding exterior nature to permeate the interior.
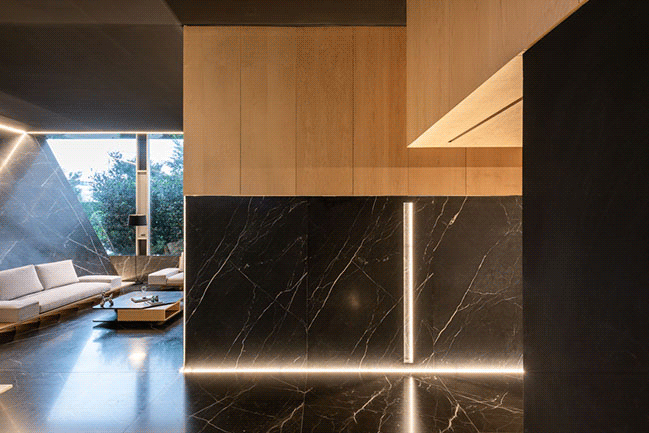
We always procure flexibility for function and space. A wooden screen privatizes or exposes half the height of a room in order to use the space in a flexible manner before its used as a bedroom when the family grows. Tall sliding doors grant different readings of some spaces, changing the perception and use depending on their opening or confinement. We explore the opportunity to unify areas that are commonly divided by walls, like the bedroom and family room, the dressing room and bedroom, the kitchen and living room.

We were careful that artificial lighting didn’t interfere with the protagonism of natural light. We avoided the use of “spots” and opted for long strips of lighting that follow the geometry and boundaries of the spaces, thus putting light and form in dialogue.
We sought maximum synthesis in the materials and tonalities used to obtain a compelling and pure space in which materiality, light and nature were the protagonists.
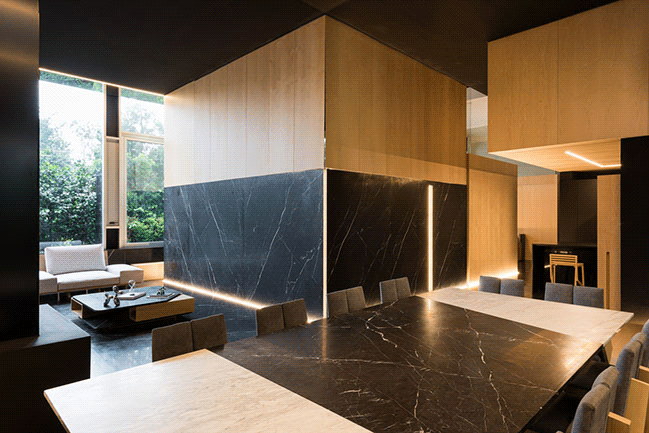
Architect: Archetonic
Location: Lomas de Vista Hermosa, CDMX, Mexico
Year: 2021
Area: 322 sqm
Project Architect: Alan Micha Balas, Jacobo Micha Mizrahi, Jaime Micha Balas
Collaborators: Alfredo Muñoz, Luis A. Morelos, Jessica Steiner. Construction: Miguel Ángel Matus, Moises Chiver, Guadalupe Jiménez
Structural Design: Víctor Alfonso Ruiz Medina
Lighting Design: Luz + Forma
MEP Engineering: DIMA
Furniture: MIIN
Landscape Architecture: Plantica
Photography: Arturo Arrieta
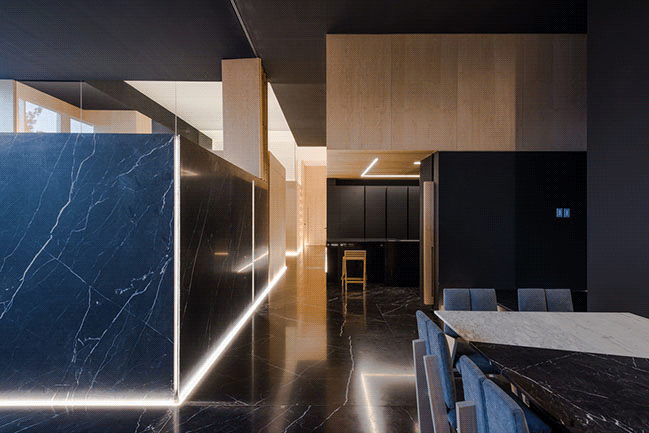
YOU MAY ALSO LIKE: Zacatitos 04 By Campos Studio
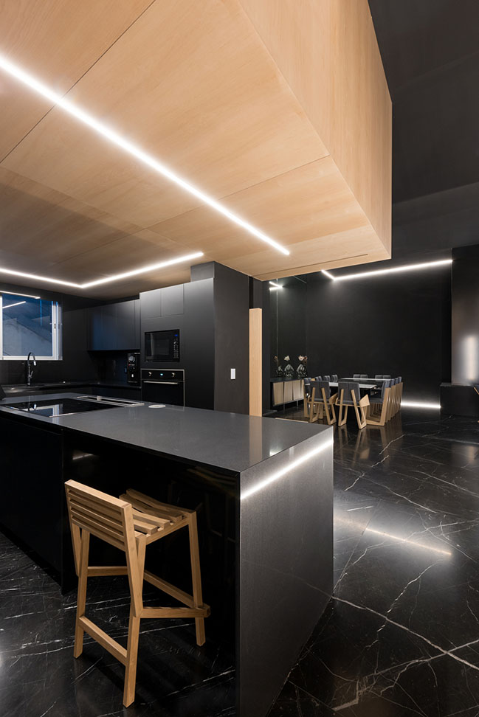
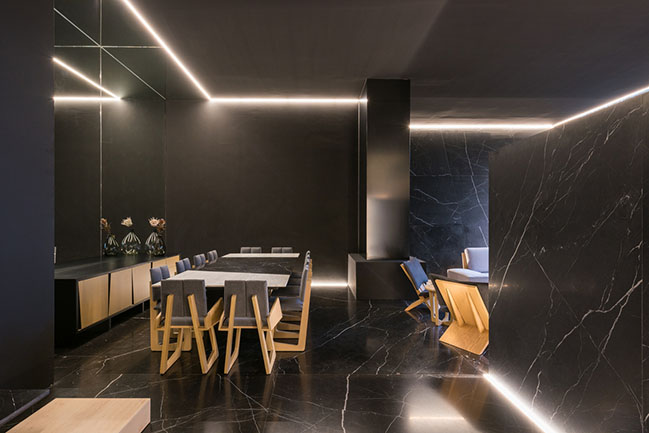
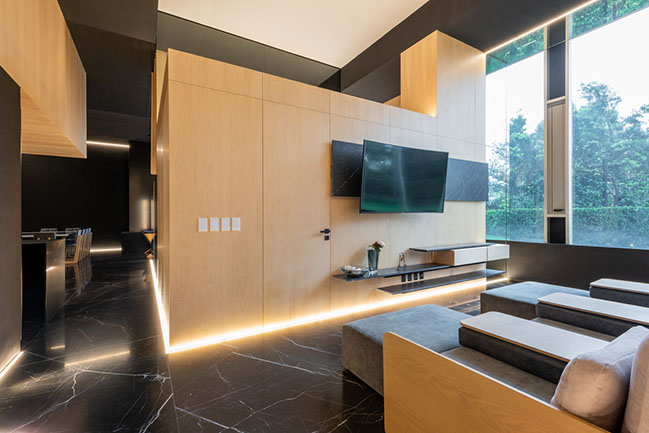
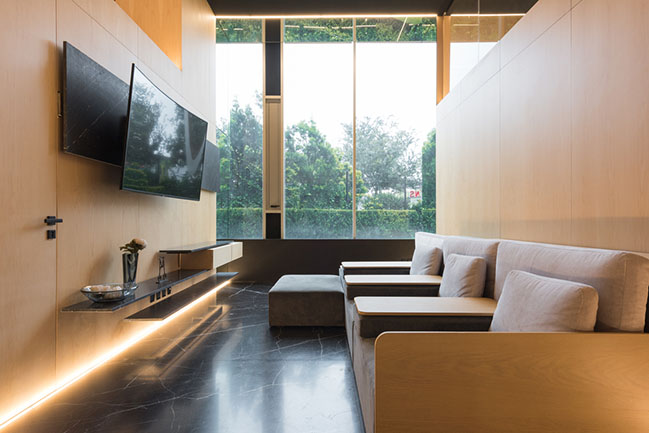
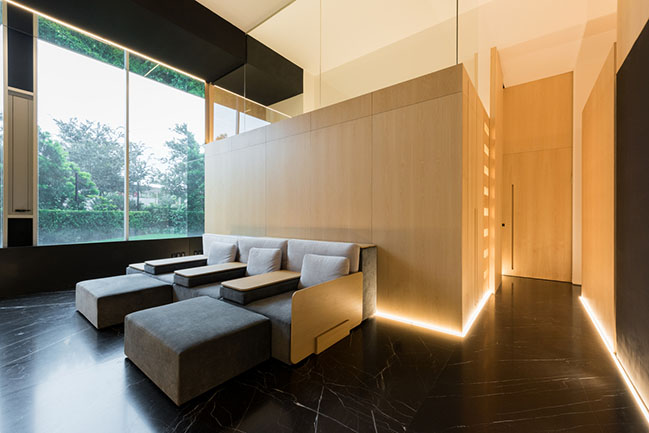
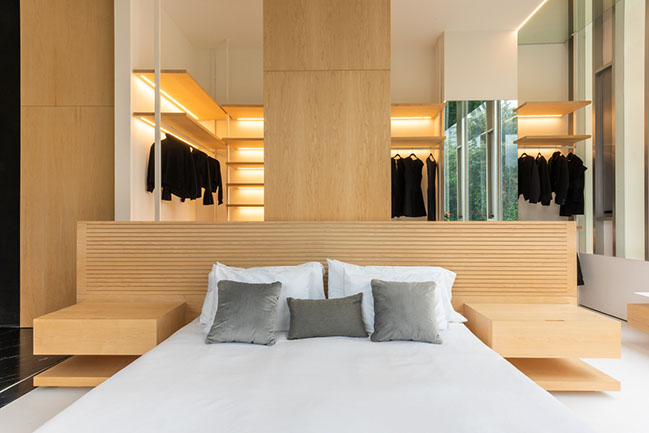
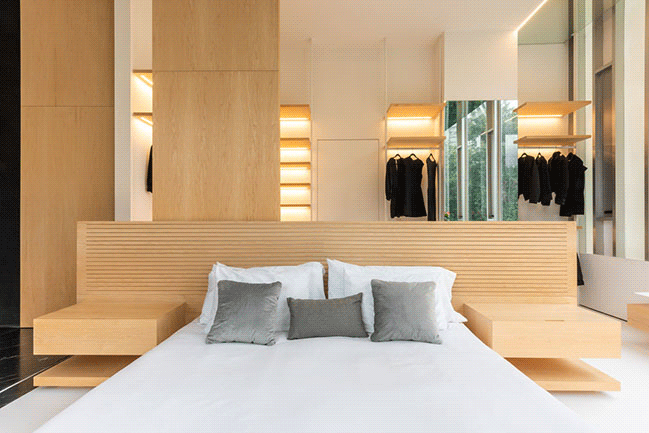
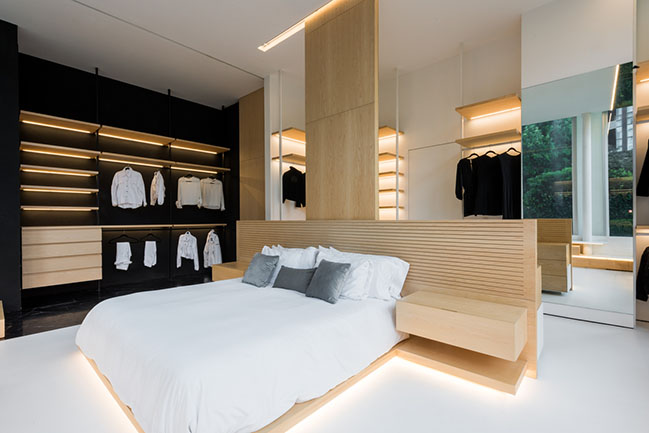
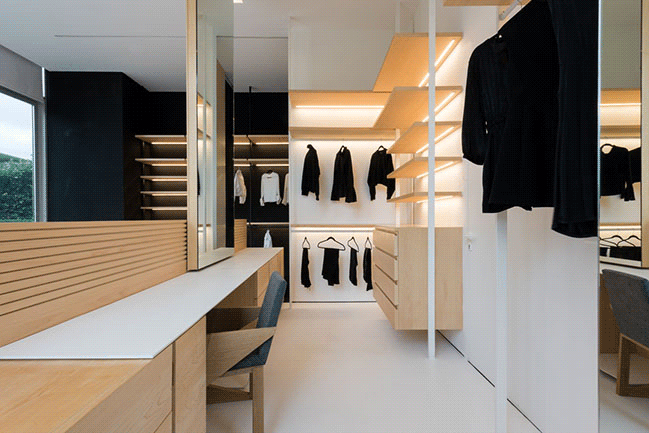

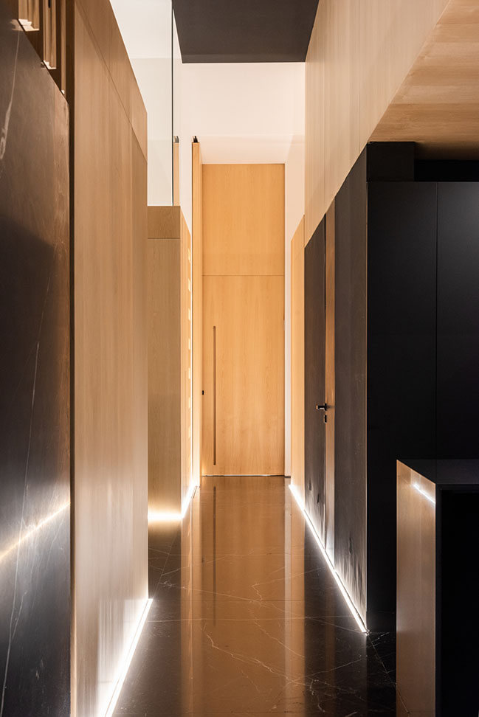
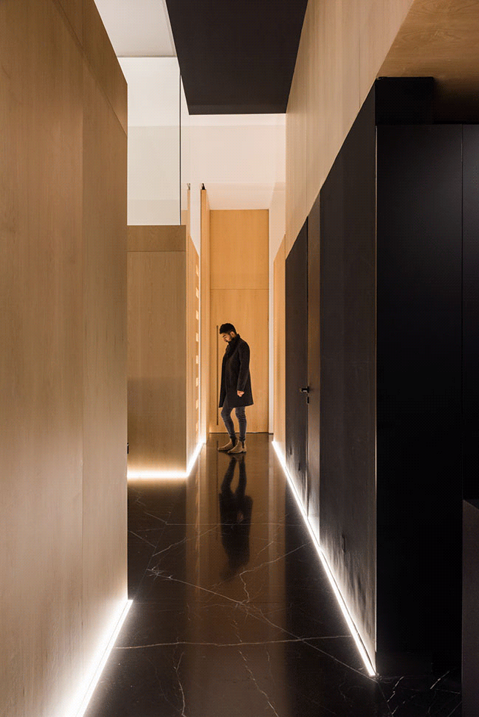
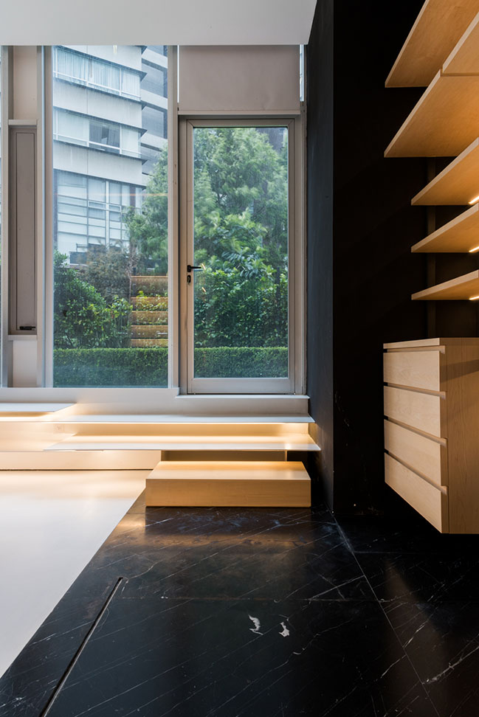
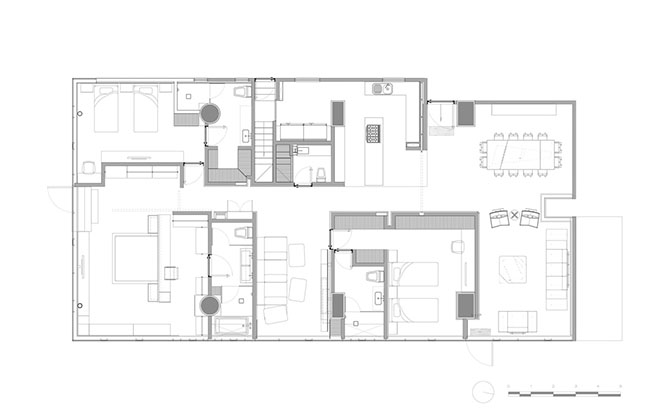
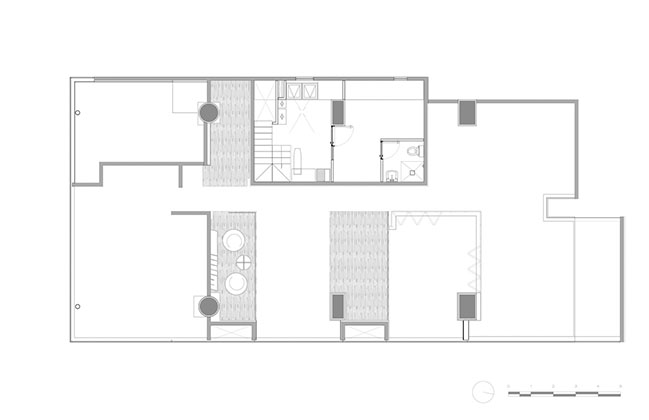
Llano Apartment by Archetonic
11 / 10 / 2021 For this project, an apartment in Mexico City, the architects established premises that guided the entirety of the design development...
You might also like:
Recommended post: Appropriate_Bistro Bergsteiger by Plasma Studio
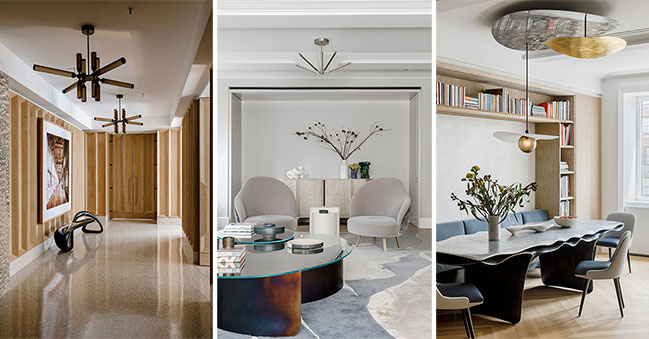
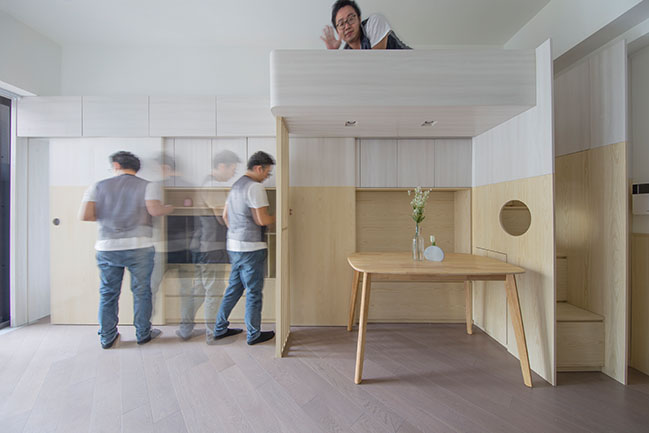
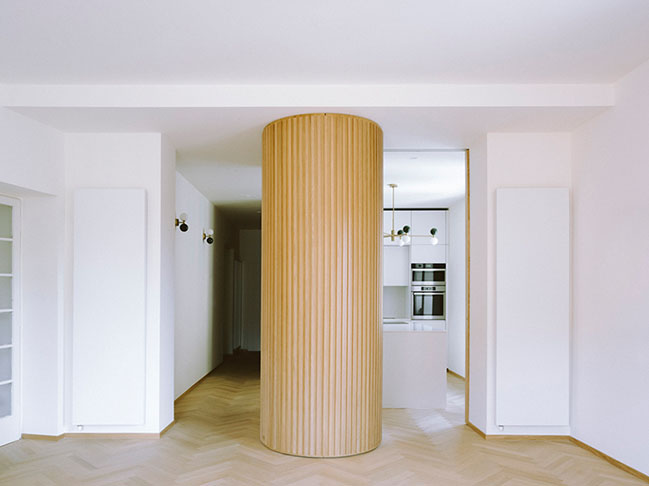
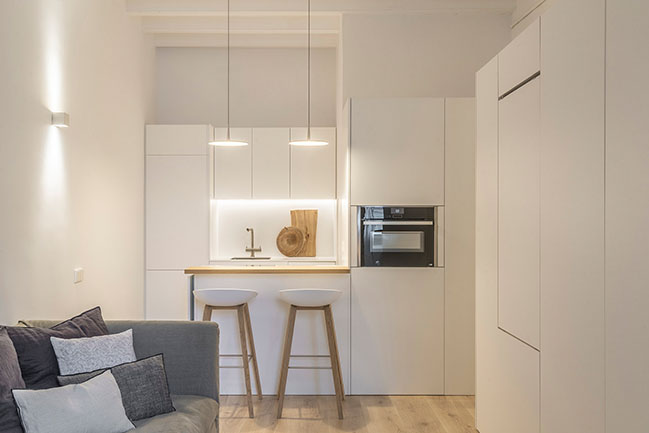
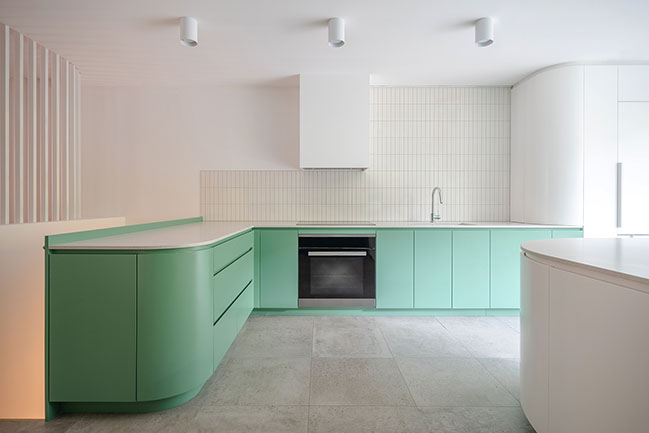
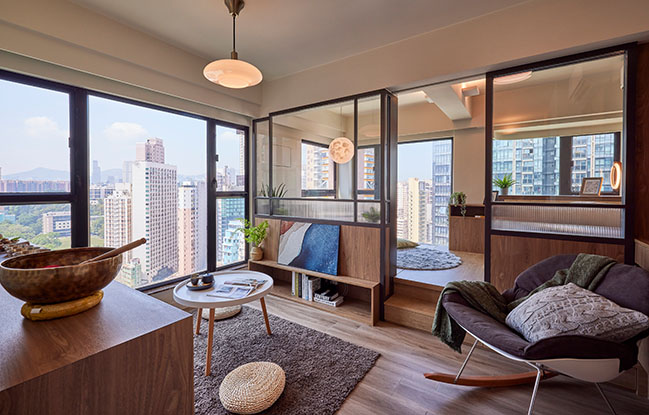
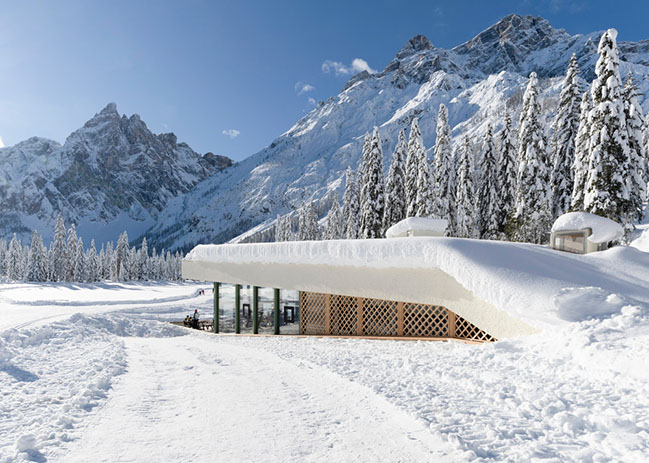









![Modern apartment design by PLASTE[R]LINA](http://88designbox.com/upload/_thumbs/Images/2015/11/19/modern-apartment-furniture-08.jpg)



