10 / 30
2024
Perched on the cliffs of Imerovigli, this apartment was designed with one goal in mind: to enhance and frame the spectacular view of the Santorini caldera, creating a seamless dialogue between the interior spaces and the dramatic natural landscape...
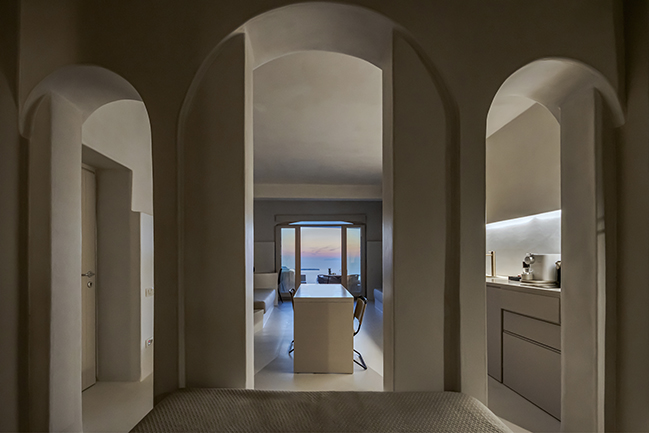
> Vora Villas in Santorini by K-Studio
> The luscius Apartment by Urban Soul Project
From the architect: The unique location allows for a ‘zoomed-in’ perspective on a section of the caldera, a view that feels intimate yet expansive, and we wanted to make sure this experience was present throughout the apartment.
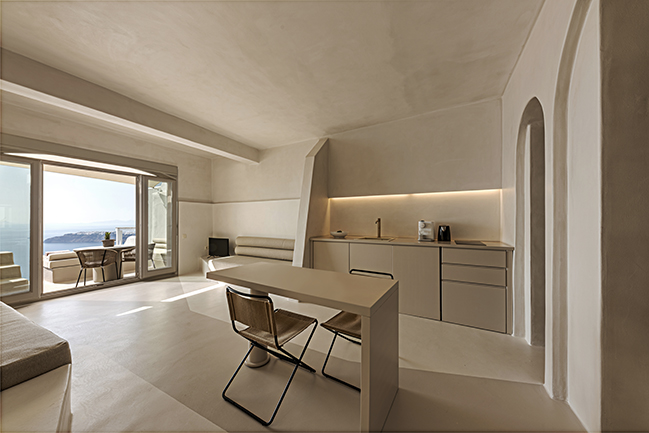
The core design concept revolves around three distinct vaulted elements that define the apartment’s layout. The living area and kitchen occupy the front, while the bedroom and bathroom are positioned behind these arches. This series of vaulted forms was conceived as fragments of a single continuous volume. By partially "carving out" the middle dome, we created a visual corridor for the bed to align directly with the caldera view, while compressing the outer domes to maintain an architectural rhythm.
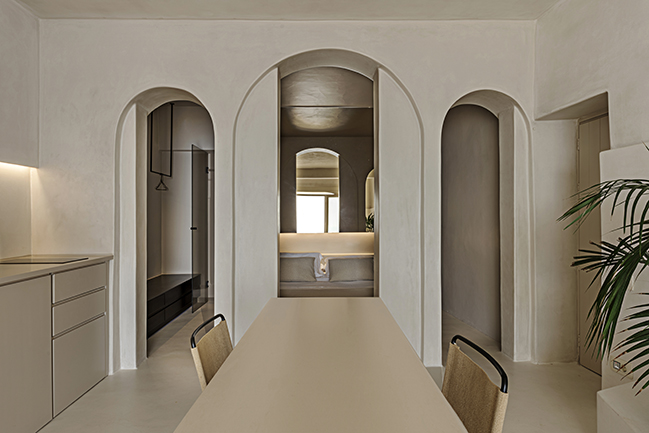
To enhance this connection, a mirror in earthy tones is integrated into the headboard of the bed. This not only reflects the caldera, but alters the perception of the space, offering a dynamic and artfully distorted interpretation of the landscape.
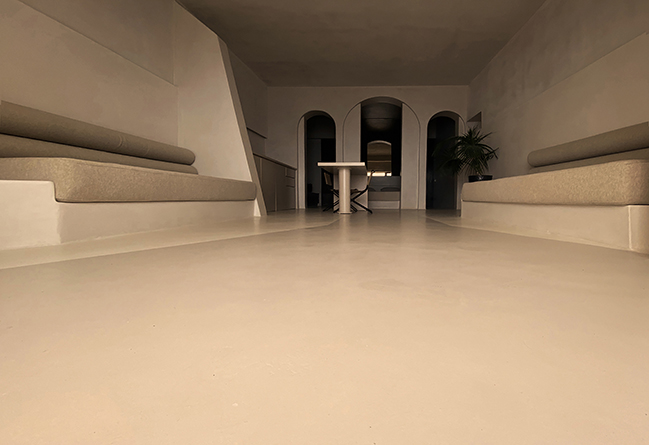
The design further amplifies this sense of flow through the remaining two vaulted forms, mirrored to create a fluid transition between the bedroom and bathroom. At the far end, two brown glass doors provide a dramatic entrance to the bathroom. One door culminates in a mirror, doubling the reflection of the caldera, while the other opens to the shower. Here, the view is transformed by the tinted glass, providing a layered visual experience.
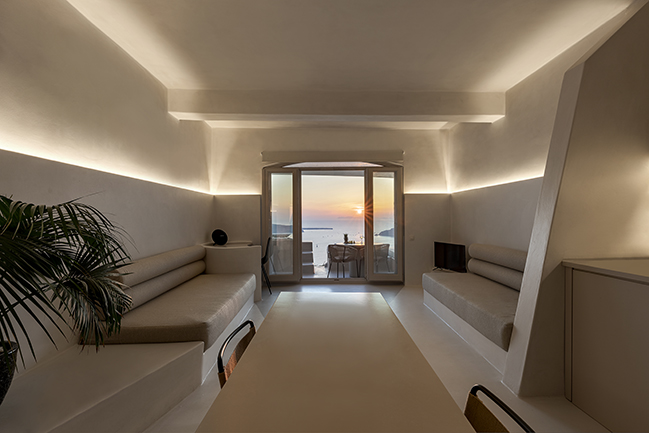
The shower itself is a geometric form, designed as a polyhedral trapezoid. This shape resonates throughout the apartment, from the built-in tables in the living area to the partition wall in the kitchen, creating a cohesive architectural language.
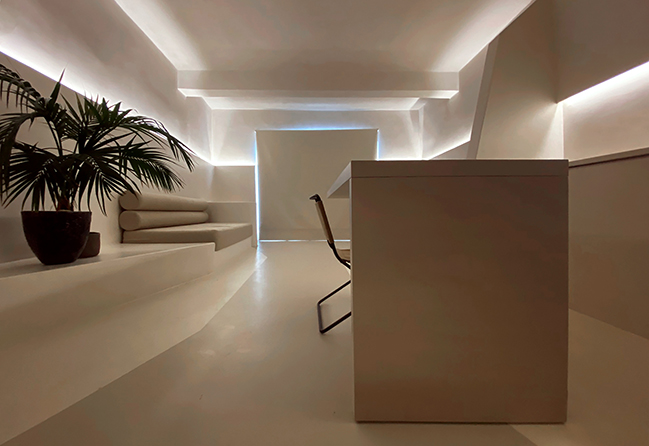
In the living room, the design pushes two-thirds of the perimeter masonry forward, uniting it with the built-in furniture and flooring to create a distinct body separate from the ceiling. We used two different mortars, nearly identical in tone, to subtly highlight this detachment, with integrated lighting providing the apartment’s primary illumination.
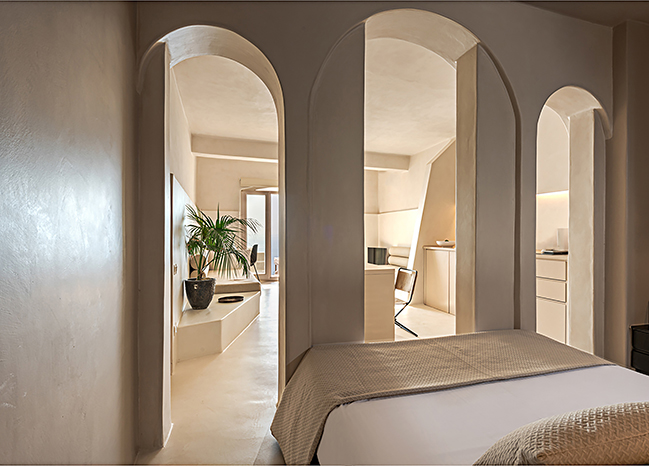
The flooring concept plays with this sense of reflection. It starts from the actual view of the caldera and extends toward its reflection, creating an interplay between reality and perception that mirrors the essence of the apartment’s design. This home is an intimate interplay of form, material, and light, all anchored by the mesmerizing caldera view.
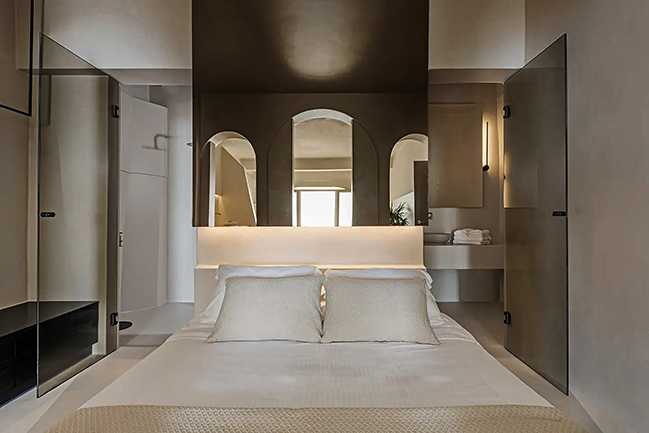
Architect: THIS IS IMDA
Location: Thira, Greece
Year: 2023
Project size: 50 sqm
Site size: 65 sqm
Principal Architect: Ioanna Tsagkouli
Photography: Vassilis Iliades Clear Line Photography, Ioanna Tsagkouli
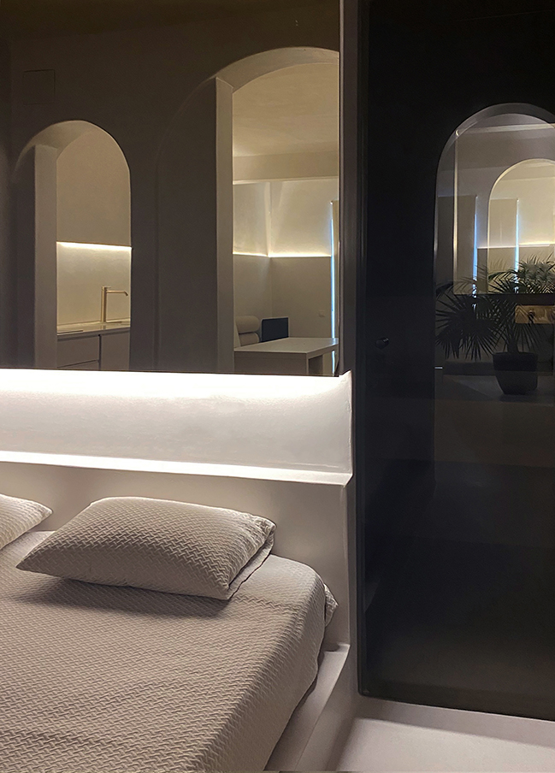
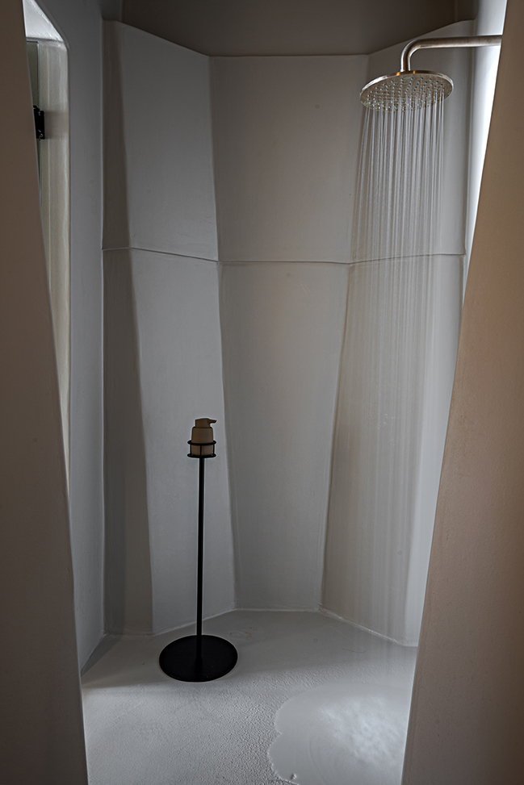
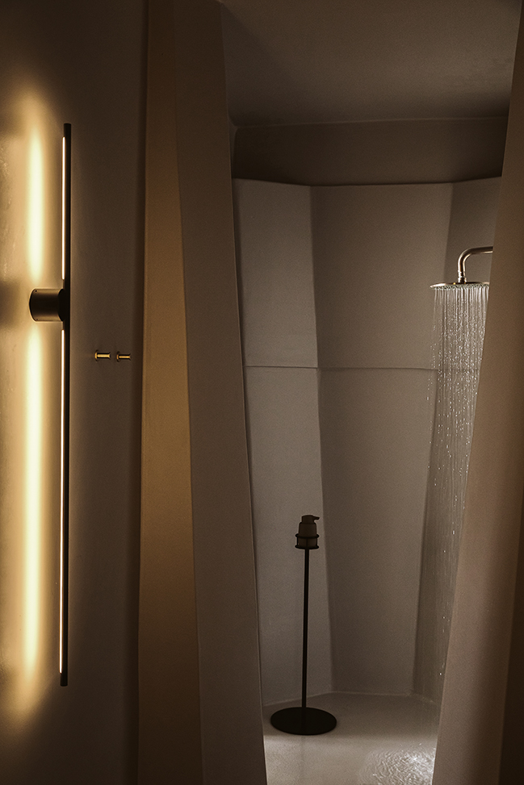
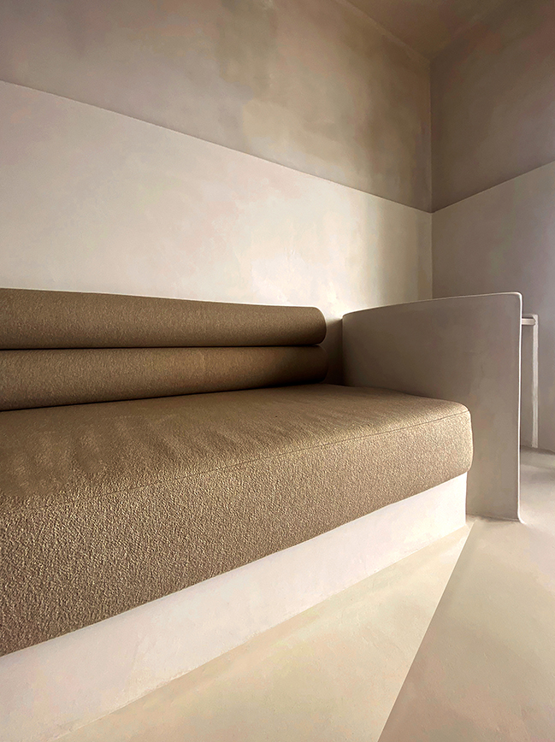
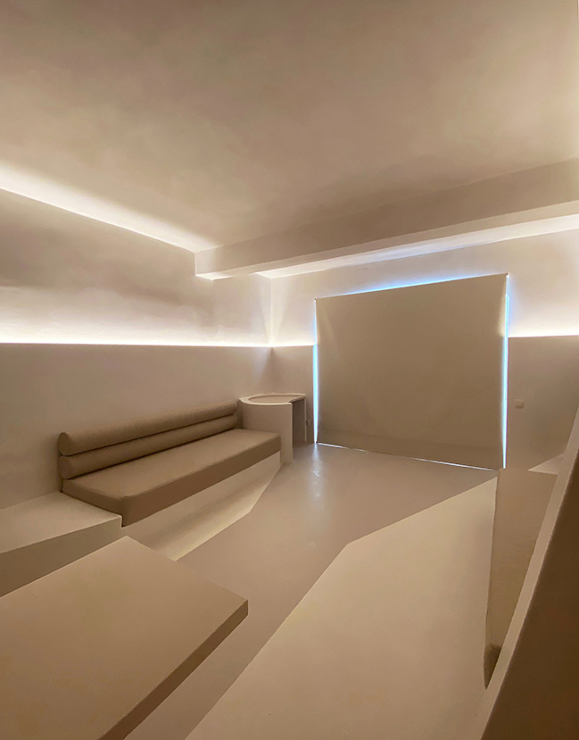
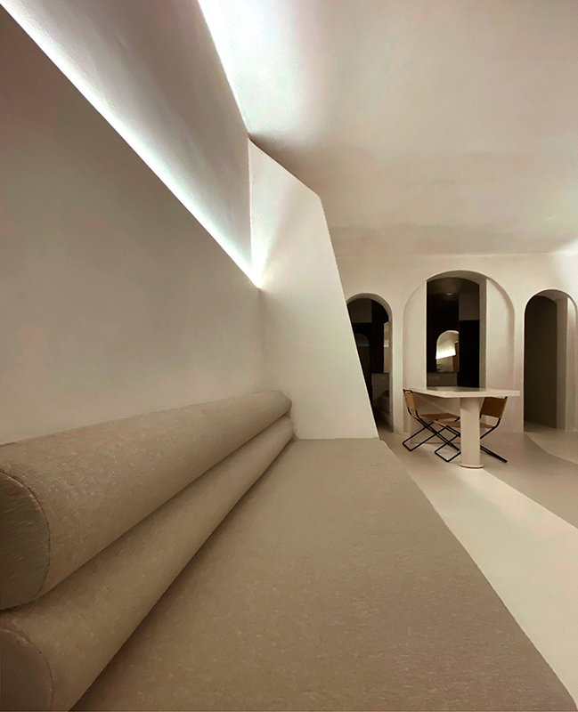
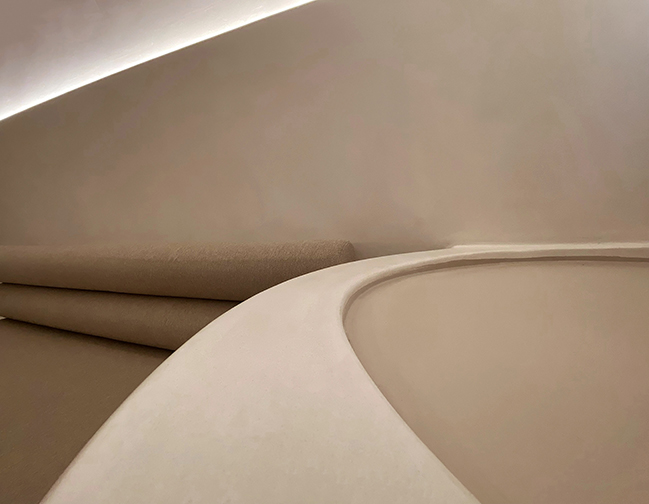
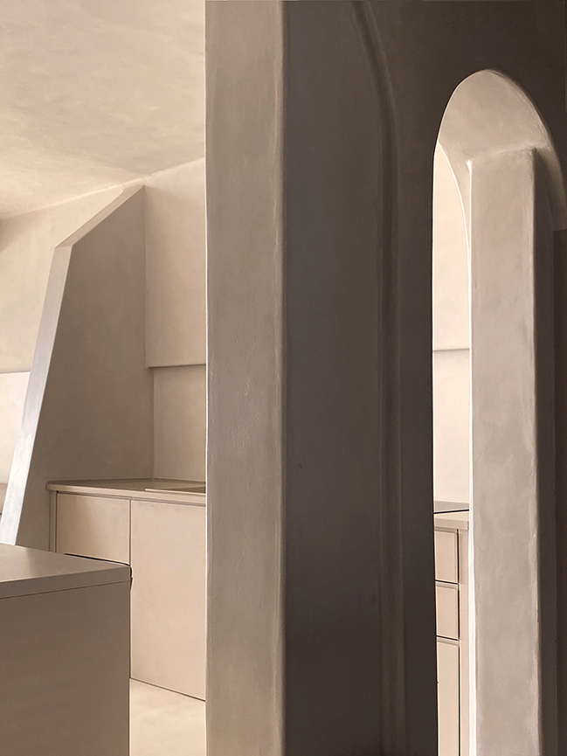
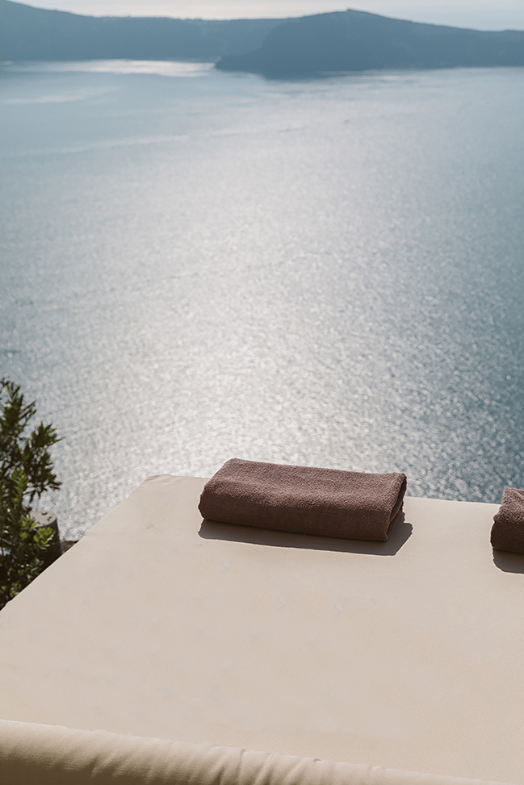
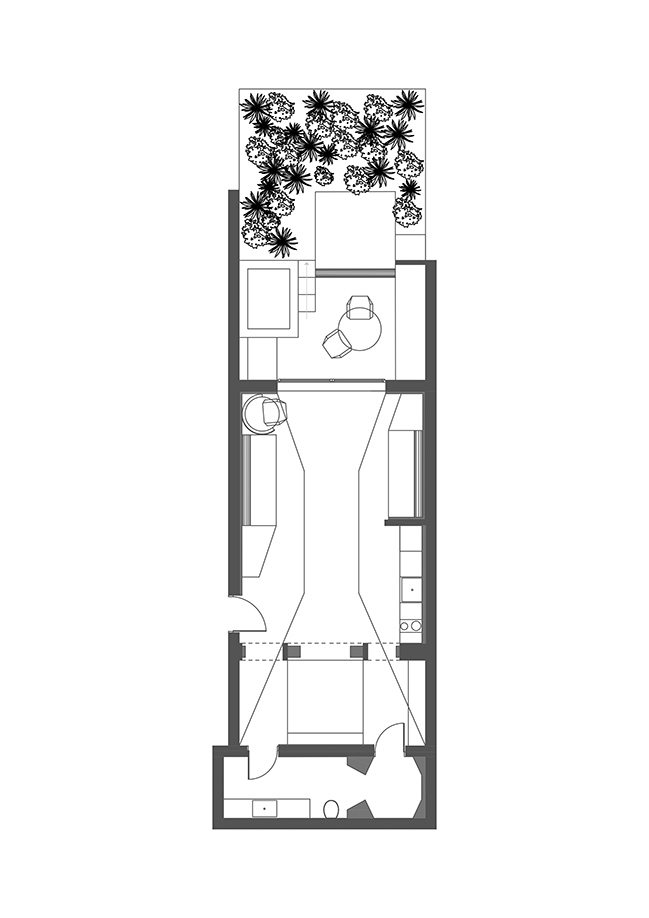
Luxury Apartment Design in Santorini that Harmonizes with Nature / THIS IS IMDA
10 / 30 / 2024 Perched on the cliffs of Imerovigli, this apartment was designed with one goal in mind: to enhance and frame the spectacular view of the Santorini caldera, creating a seamless dialogue between the interior spaces and the dramatic natural landscape...
You might also like:
Recommended post: Palafolls Bus Stop by MIAS Architects
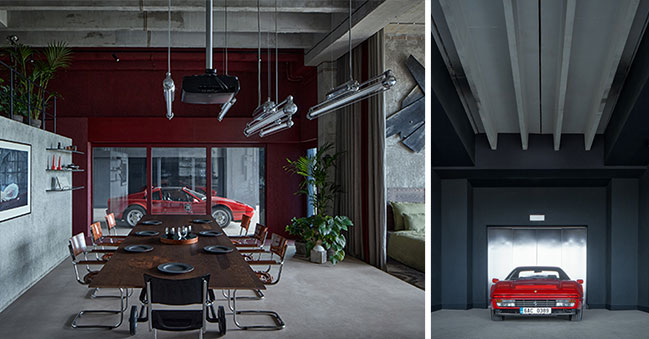
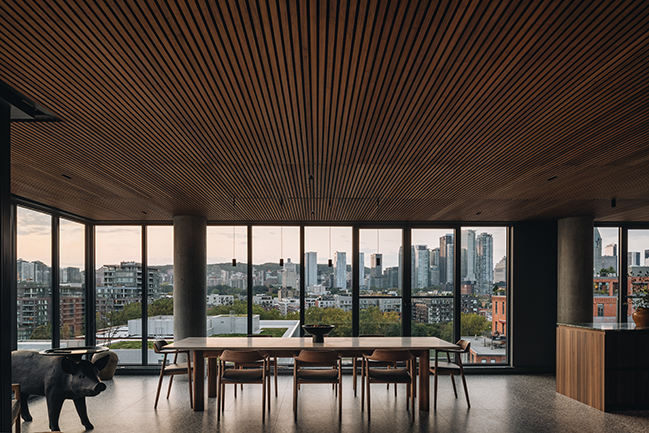
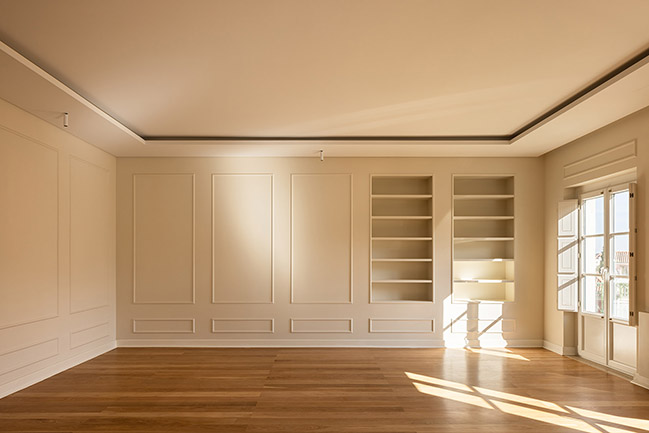
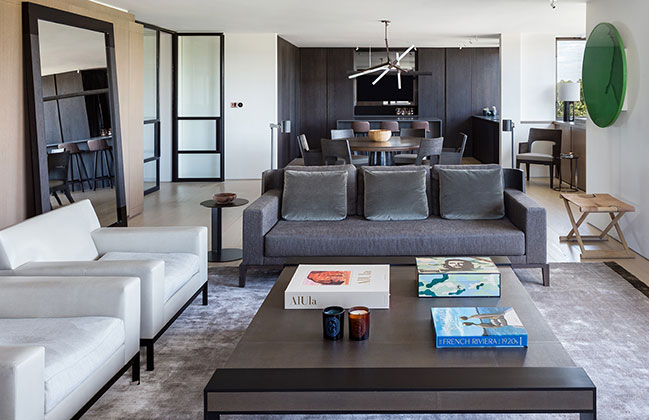
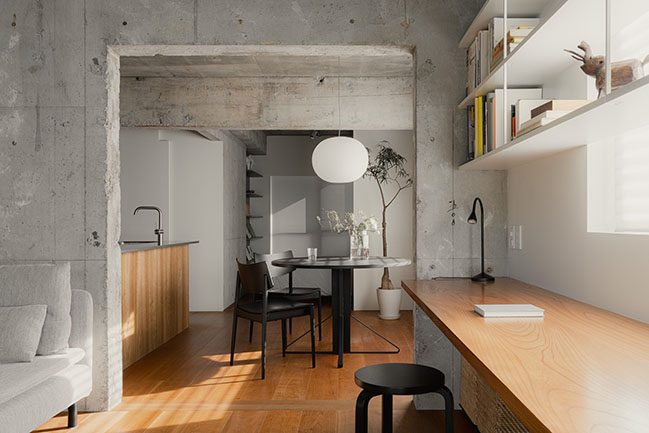
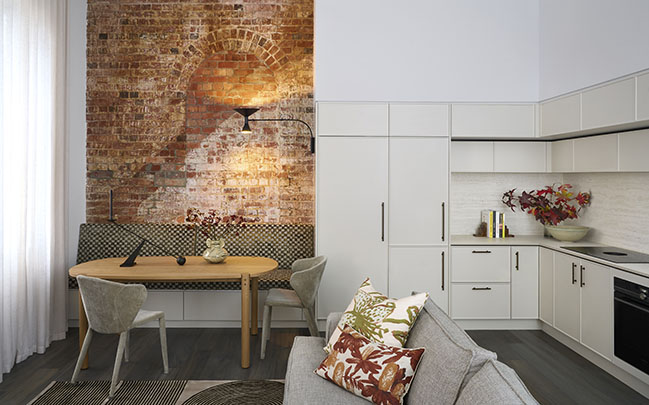
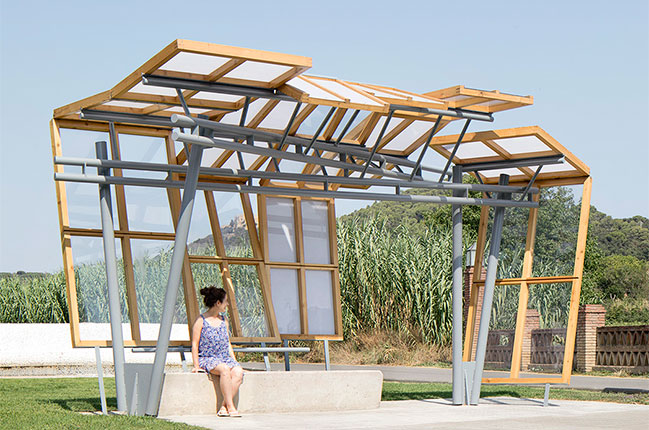









![Modern apartment design by PLASTE[R]LINA](http://88designbox.com/upload/_thumbs/Images/2015/11/19/modern-apartment-furniture-08.jpg)



