09 / 02
2015
Located in Tarnowskie Góry, Poland. This modern apartment was designed by WIDAWSCY Studio Architektury which has a bright ground floor, open space and is harmonious combination of white and wood, broken by accents of black and mint.
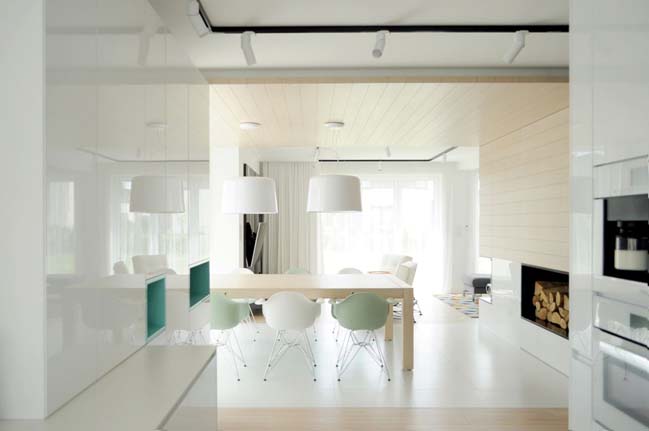
From the architects: Wooden ceiling dominates the open space of the ground floor and accenting the dining area. Kitchen, dining room, hall and living room are four conventionally separate areas that actually link smoothly together, giving residents a sense of freedom. Black TV wall creates a contrasting background for the interior elements and visually minimizes the visibility of the TV. Large windows overlooking the garden heighten the feeling of spaciousness. The bathroom on the ground floor is dominated by contrasts. The black and white tiles together with the plate in the triangles, creating a remarkable space. Chrome lamp over the sink are the elegant accents in the interior. White steel frame for wash-basin designed by designers is an interesting accent in this small interior. On the first floor is a private area of the residents: bedroom, bathroom, dressing room and daughters room. The bedroom is divided into two conventional zones: white - sleeping and black - wardrobe. Monochromatic colors of bedroom is broken by yellow accents in the form of a comfortable chair. In the middle of the interior has been set white bed with a high, upholstered headboard fixed to the wall.
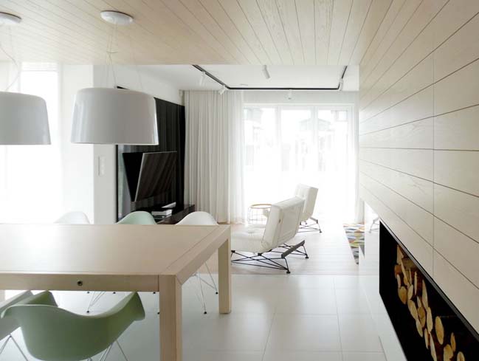
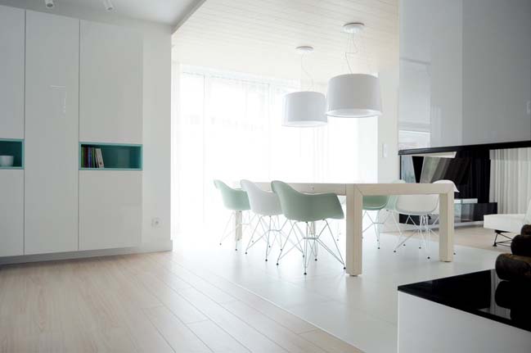
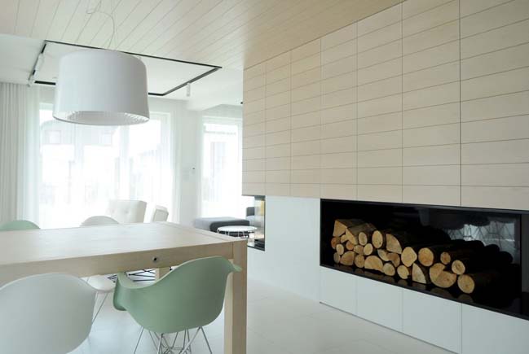
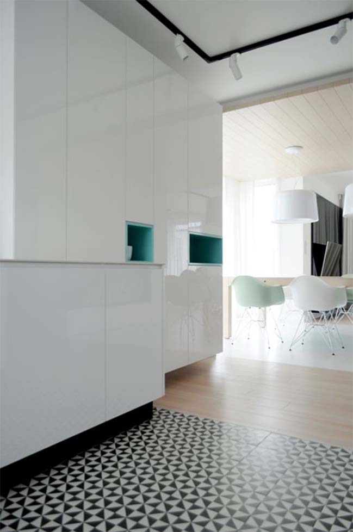
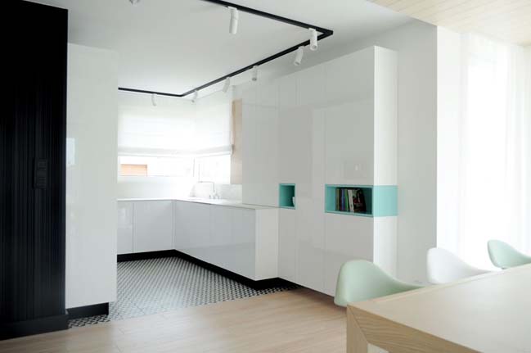
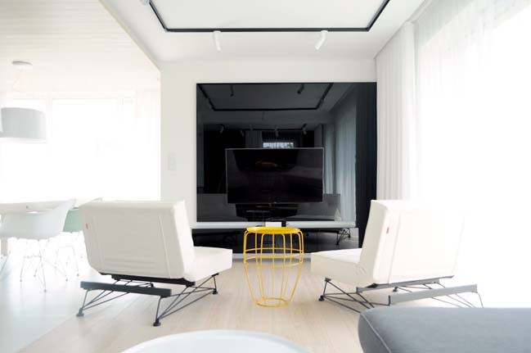
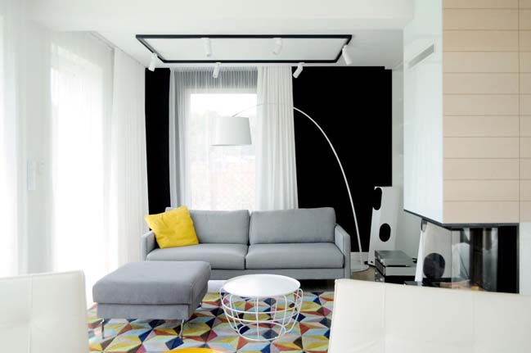
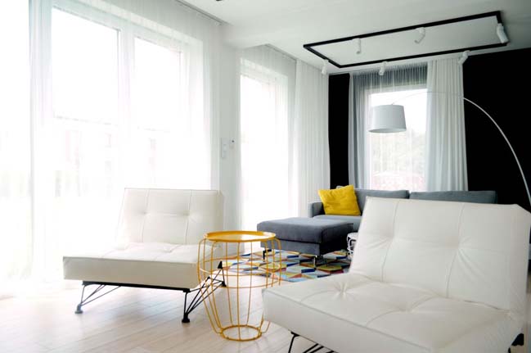
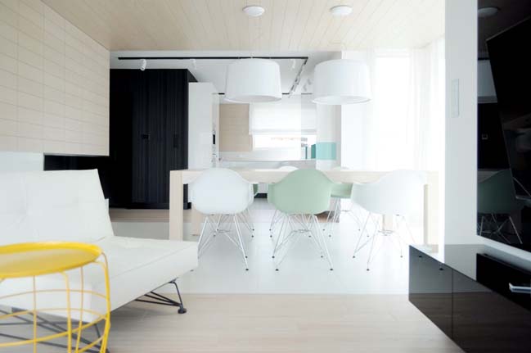
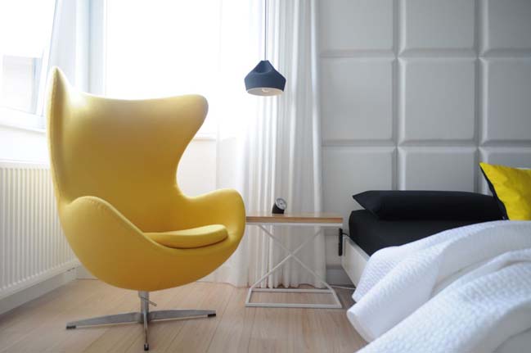
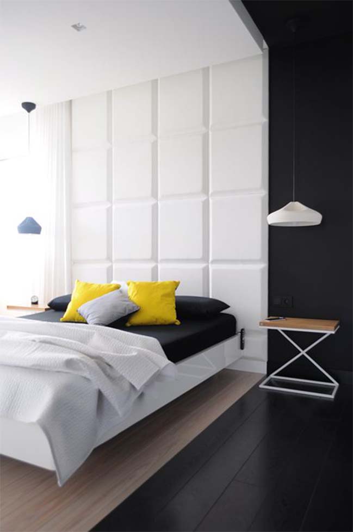
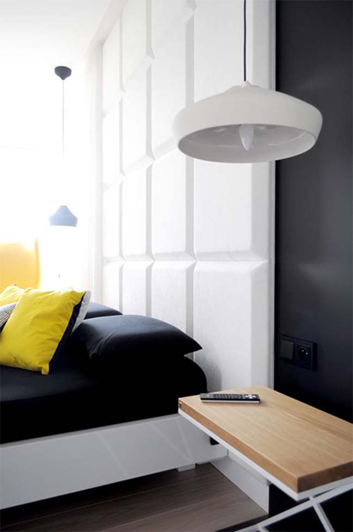
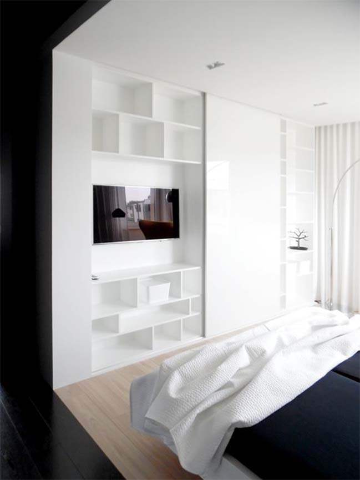
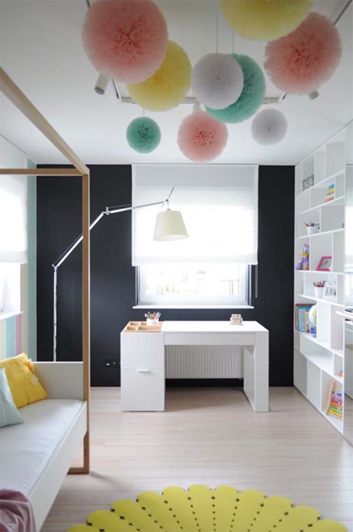
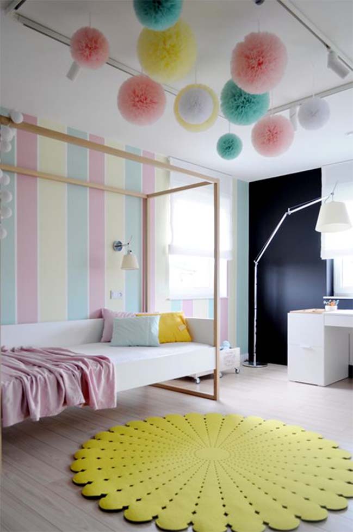
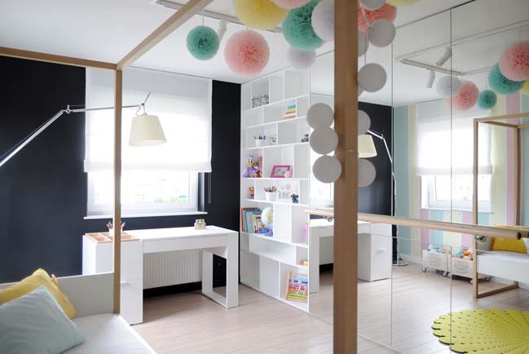
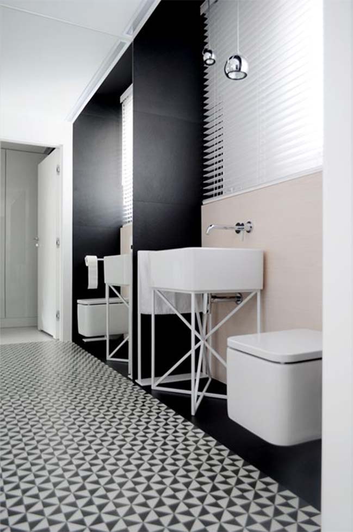
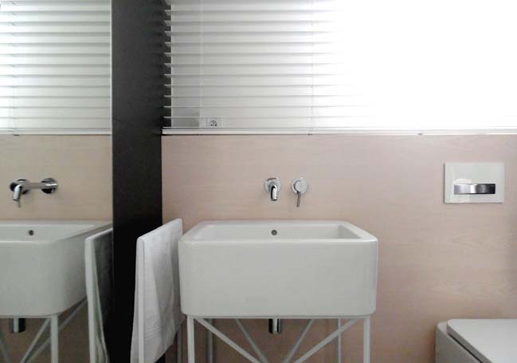

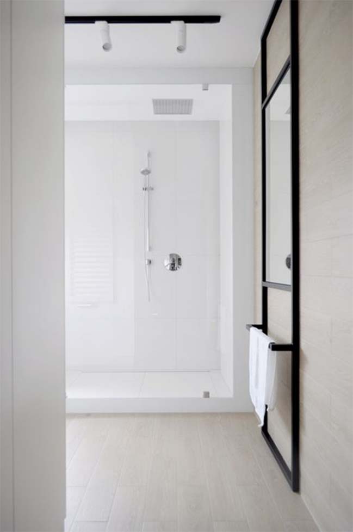
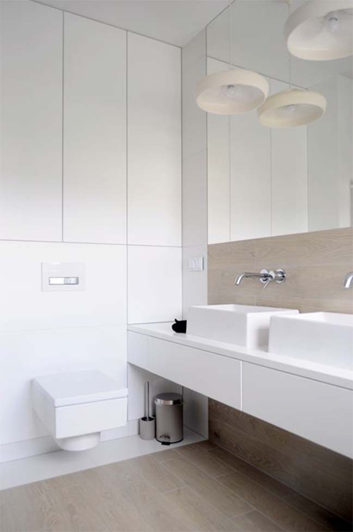
> Modern apartment with white interior
view more modern apartment
Modern apartment with combination of white and wood
09 / 02 / 2015 Located in Tarnowskie Góry, Poland. This modern apartment was designed by WIDAWSCY Studio Architektury which has a bright ground floor and combination of white and wood
You might also like:
Recommended post: The Arc at Green School Bali by IBUKU


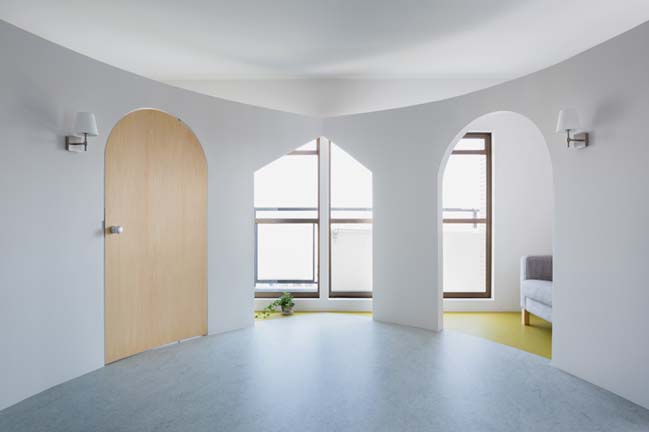


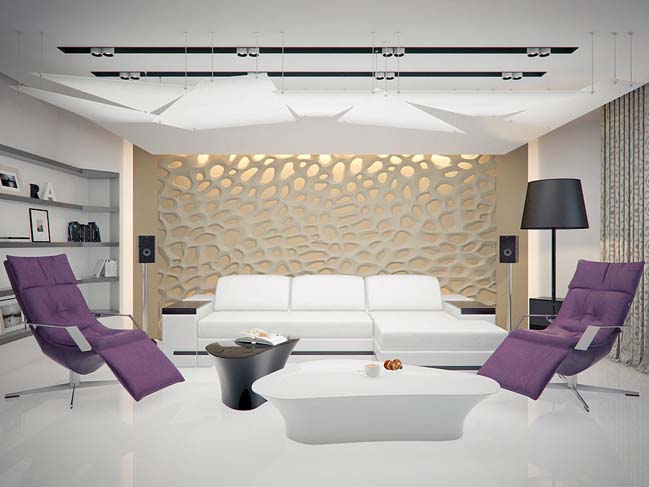
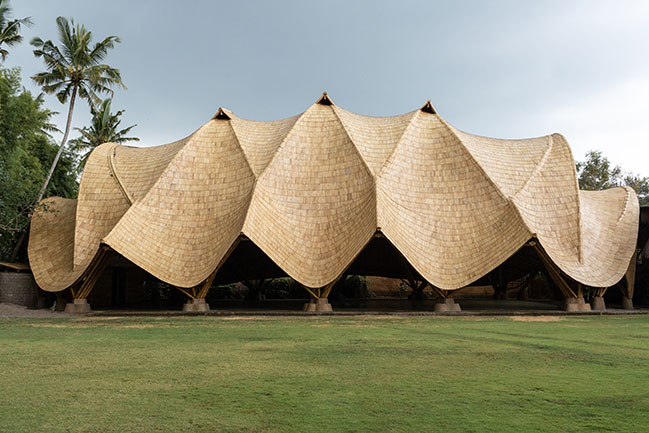









![Modern apartment design by PLASTE[R]LINA](http://88designbox.com/upload/_thumbs/Images/2015/11/19/modern-apartment-furniture-08.jpg)



