07 / 01
2016
This 90 sqm apartment will impress you thanks to most common spaces were decorated with prismatic blue tones and sophisticated modern style.
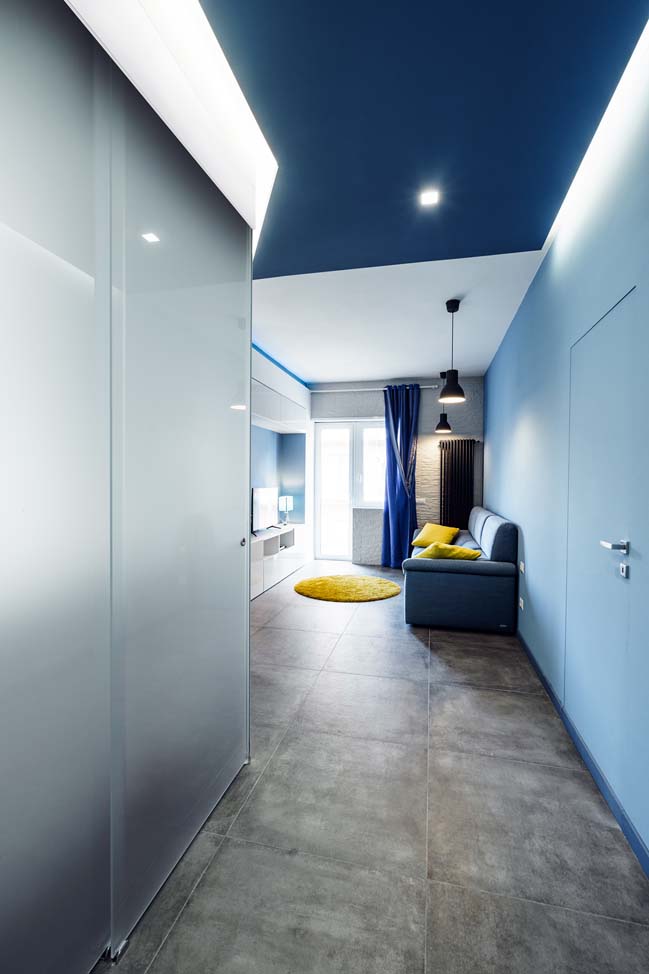
Architect: Brain Factory
Location: Rome, Italy
Year: 2016
Area: 90 sqm
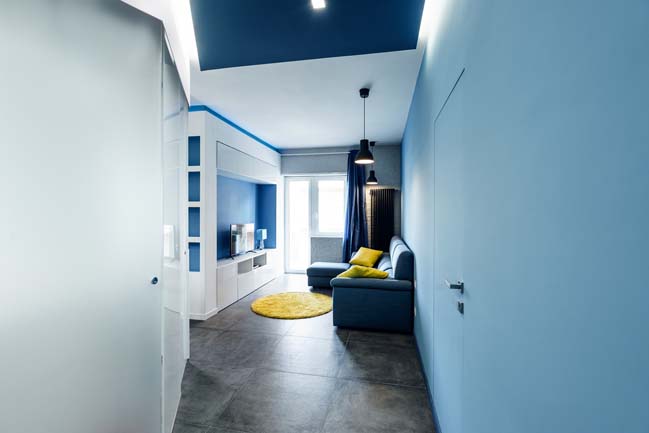
From the architects: The owners’ needs were decisive and favored the development of an open plan marked by reserved and intimate spaces, as well as the use request of a deep color such as blue. The open space thus obtained is dynamic and revolves around a frosted glass prism that contains within it the wardrobe, defining, cutting and lighting the surrounding space. The living area and the dining area are partially separated by a central block designed to be an equipped wall on one side and a sideboard on the other one: the particularity is given by the inner faces of the block, highlighted in blue, while tiles of arabesque geometries draw the spaces between the shelves, giving a decò flair. In the master bedroom, clouds of light paper float on the bed while a glazing at full height, that look on the bathroom shower, portends in the enjoyment of the space, games of sensory exploration. The bathrooms give balance, with their formal simplicity, to the strong tones of the rest of the apartment: the pure white walls are alternated with planks of stoneware in wood effect that warms and embellish basic details.
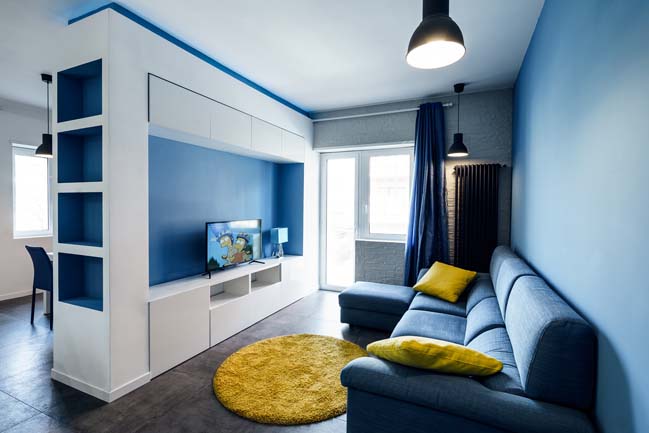
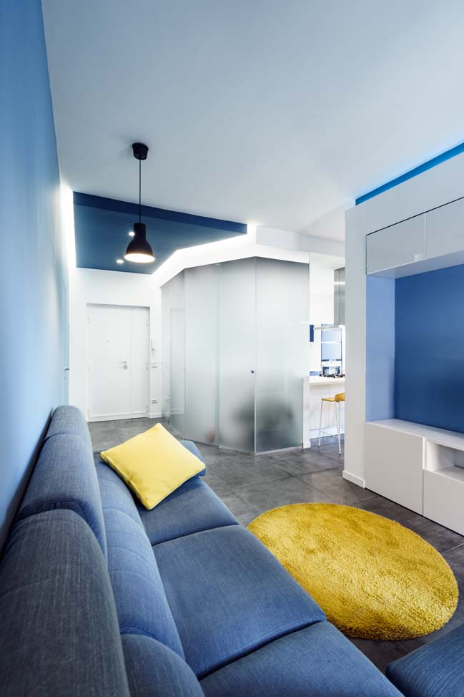
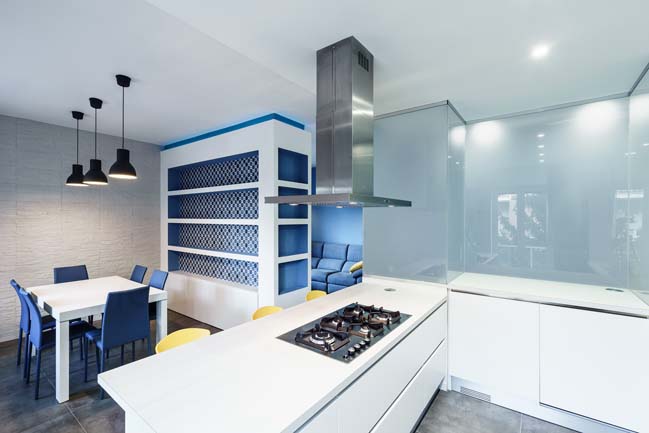
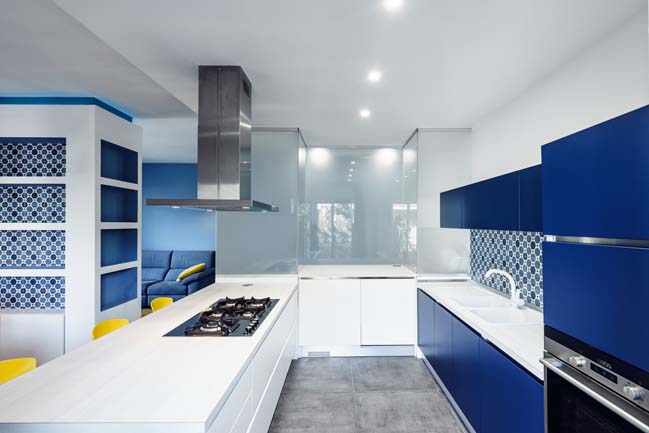
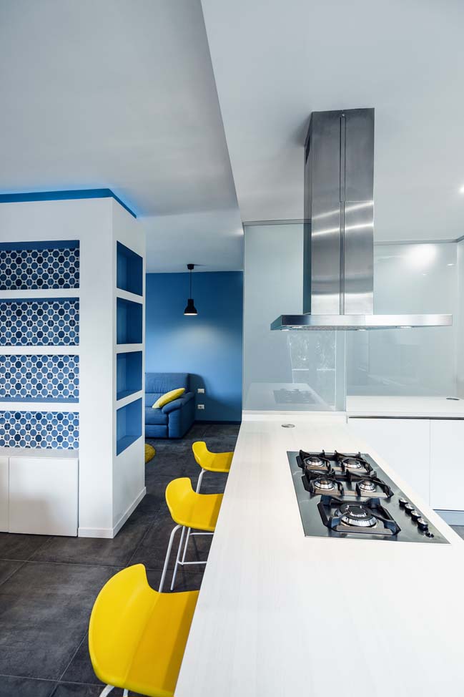
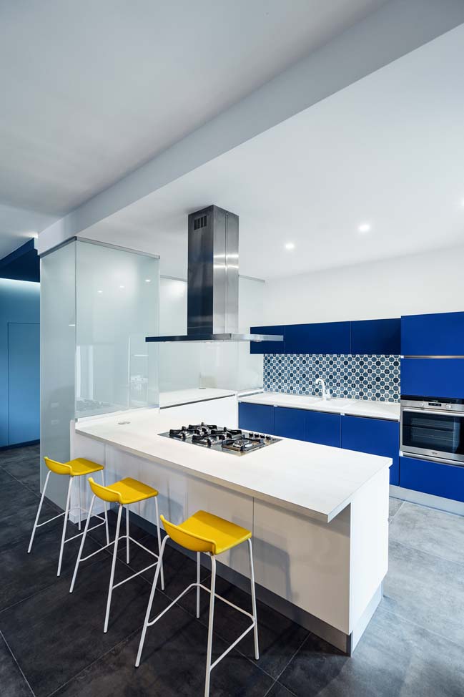
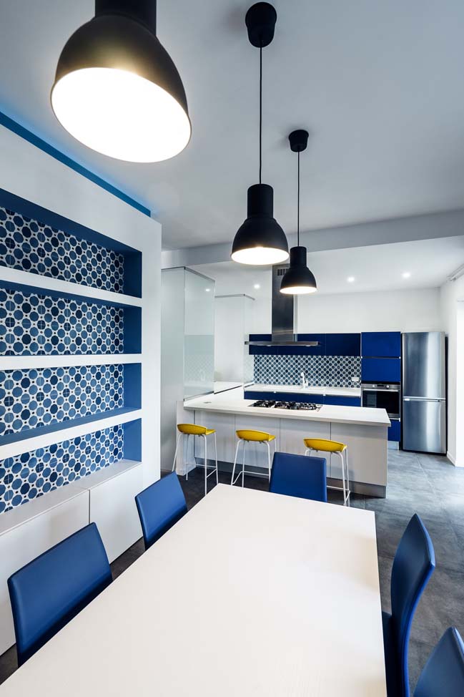
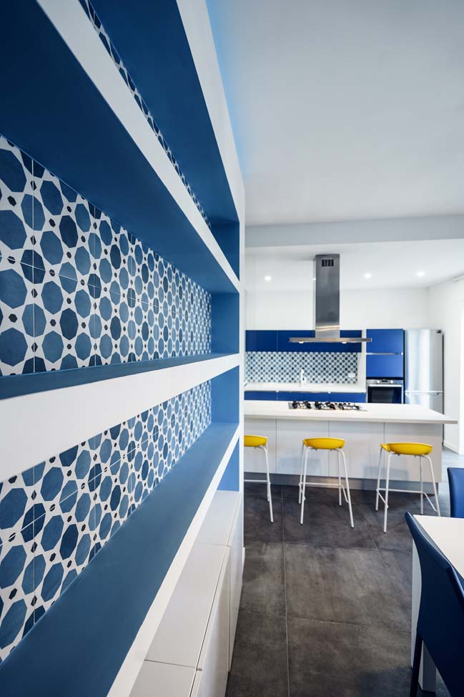
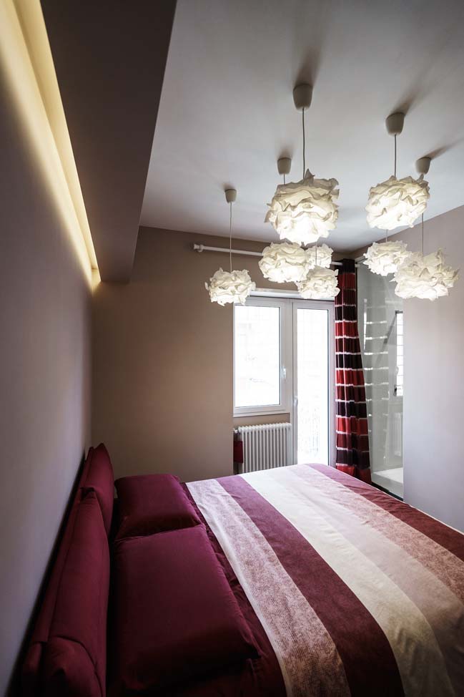
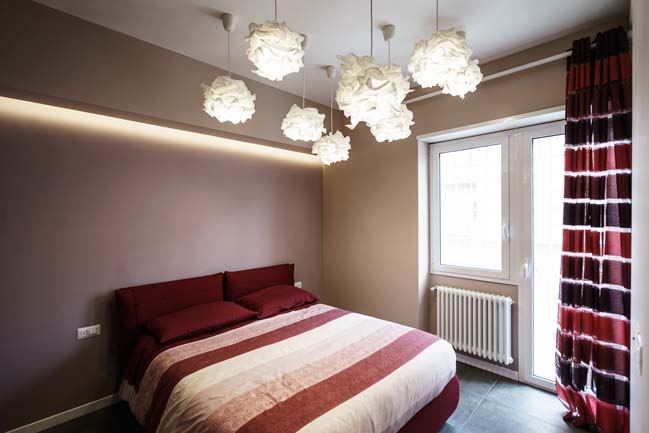
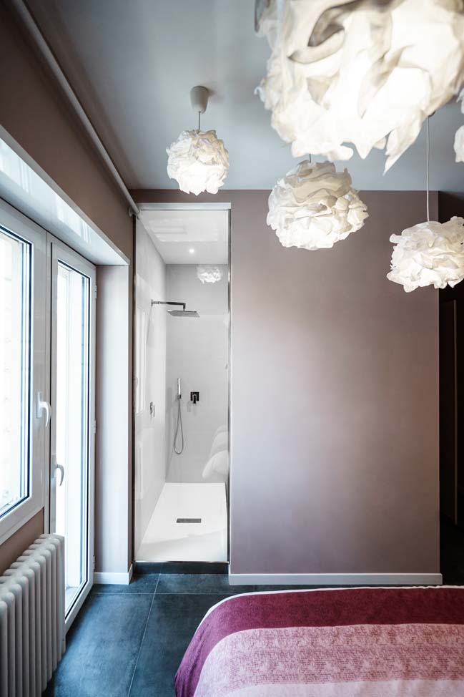
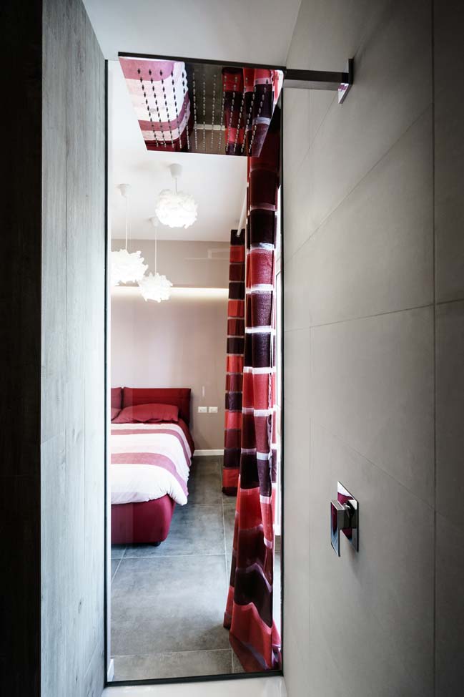

view also:
> Apartment renovation with two-color scheme
> Modern apartment 70 sqm by Art Workshop
Prismatic blue apartment by Brain Factory
07 / 01 / 2016 This 90 sqm apartment will impress you thanks to most common spaces were decorated with prismatic blue tones and sophisticated modern style
You might also like:
Recommended post: Layered Seoul by Listen Communication | A Quiet Sanctuary Above the City
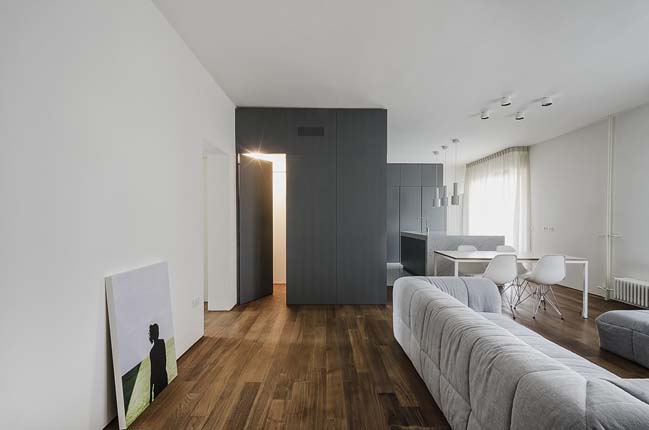

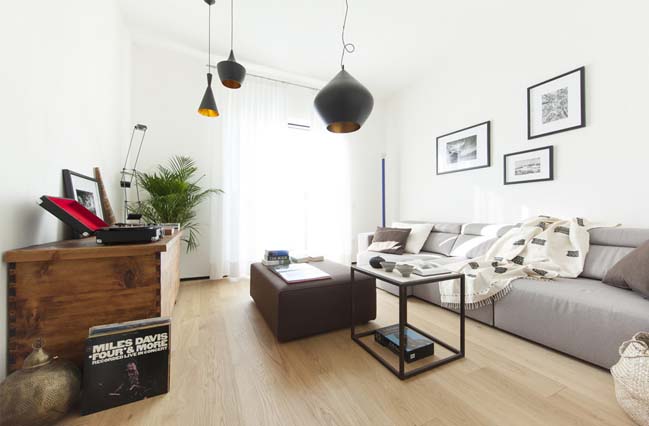
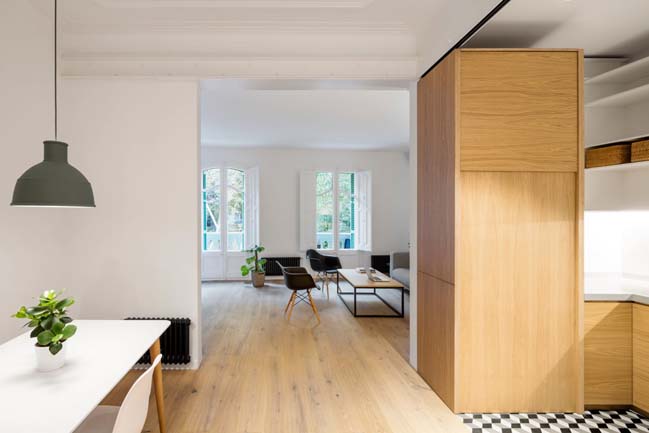
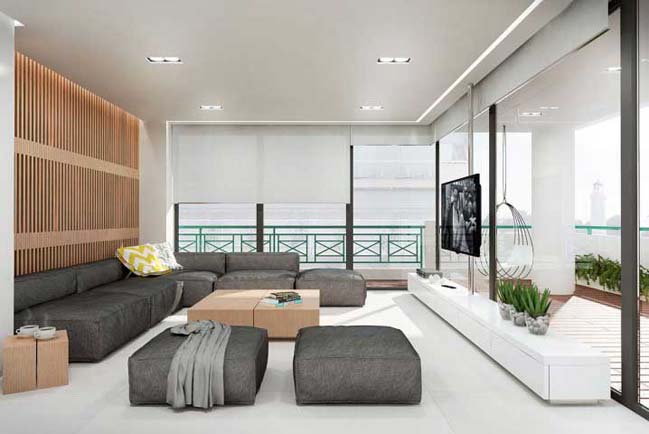
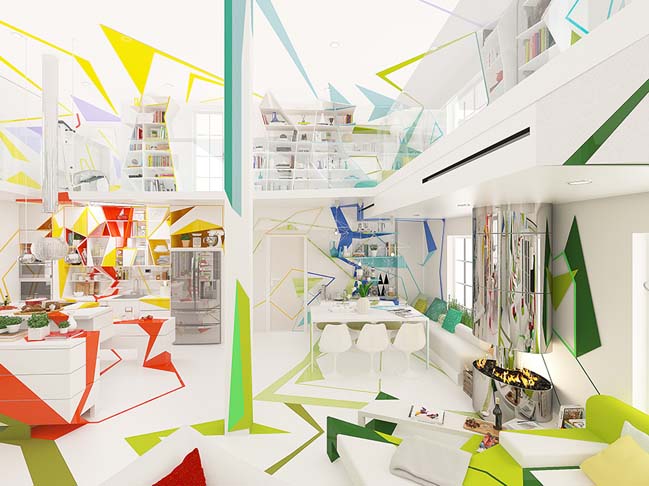
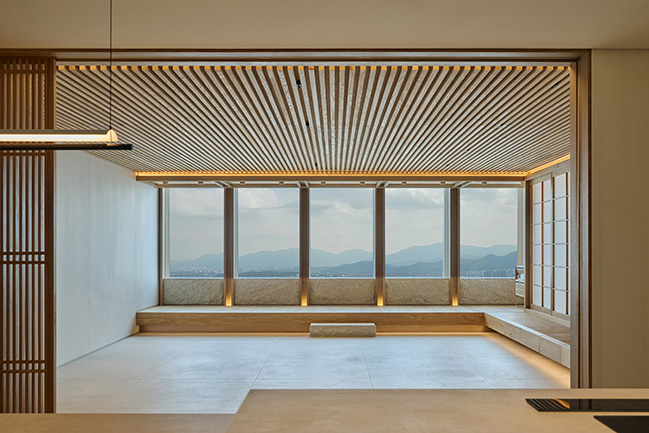









![Modern apartment design by PLASTE[R]LINA](http://88designbox.com/upload/_thumbs/Images/2015/11/19/modern-apartment-furniture-08.jpg)



