03 / 29
2016
Fitzroy Loft is a modern house that was renovated from a 250 sqm. brick warehouse in the old industrial area of Fitroy. The project was completed by Architects EAT.
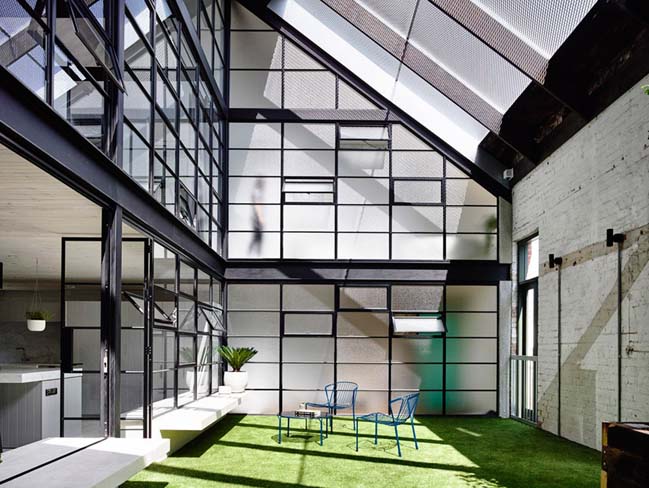
Architect: Architects EAT
Location: Fitroy, Victoria, Australia
Year: 2015
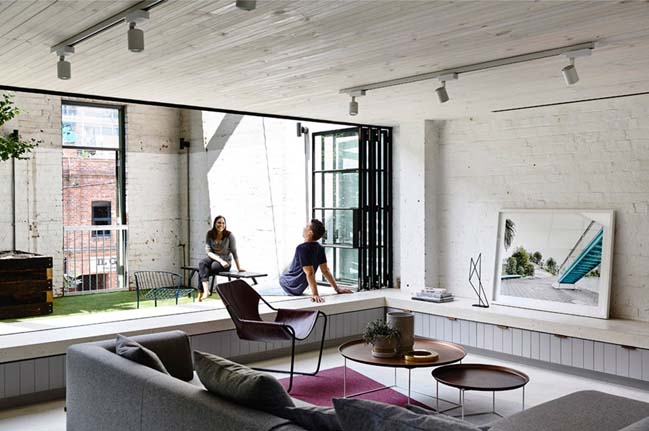
Follow the architects: The former industrial building is a mixture of intimately scaled family spaces and vast entertaining voids. Two full height voids act as the lungs of the design bringing both light and sky views deep into the internal space. The private areas such as the study and bedroom are accommodated on the first floor by volumes of a more intimate scale.
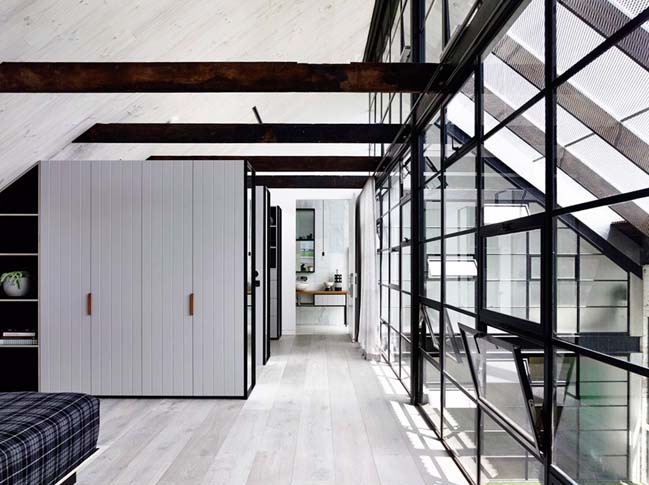
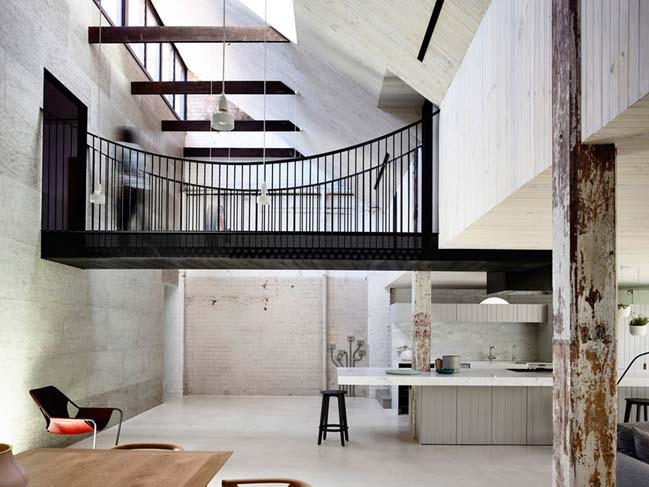
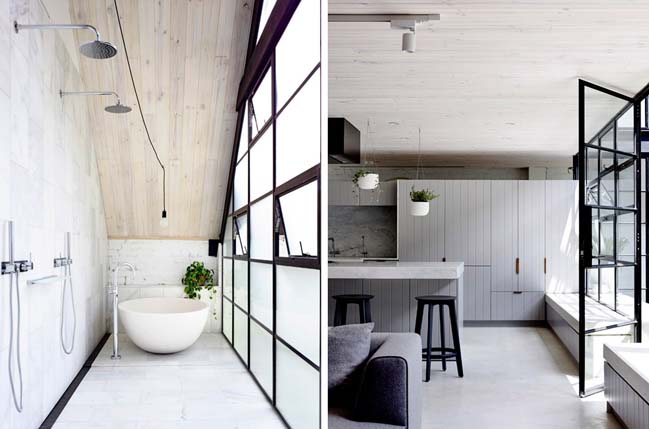
> Victorian house renovation by Robson Rak Architects
view more modern house
Renovate an old brick warehouse into a family home
03 / 29 / 2016 Fitzroy Loft is a modern house that was renovated from a 250 sqm. brick warehouse in the old industrial area of Fitroy. The project was completed by Architects EAT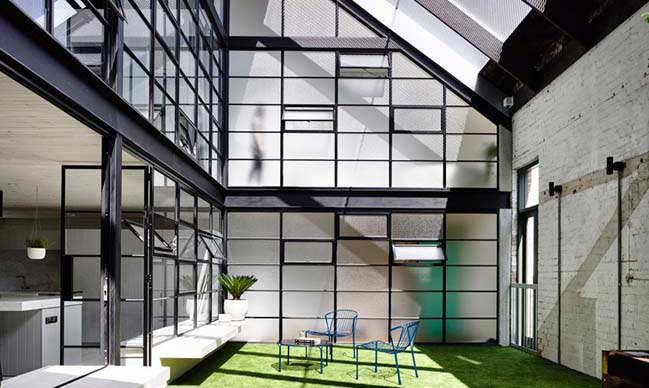
You might also like:
Recommended post: House in Roschino by AB CHVOYA
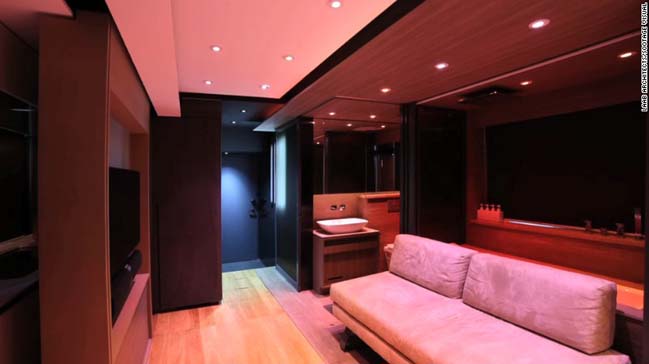
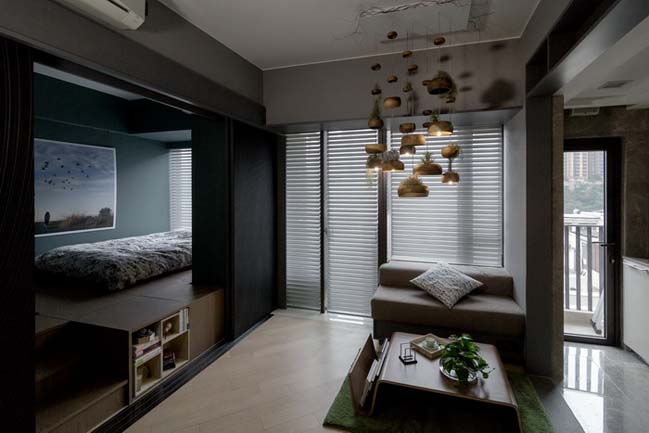

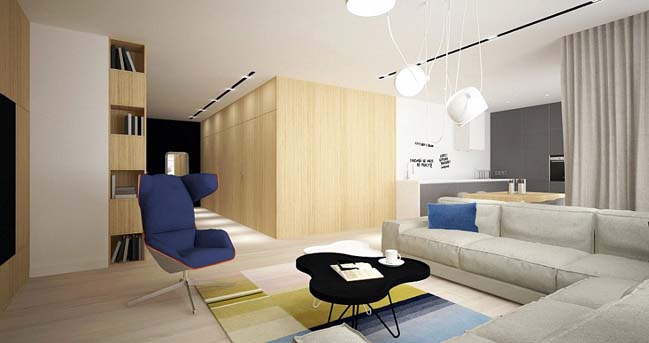
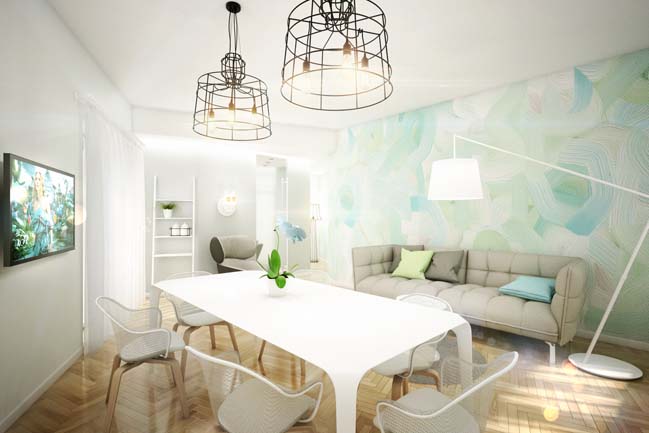
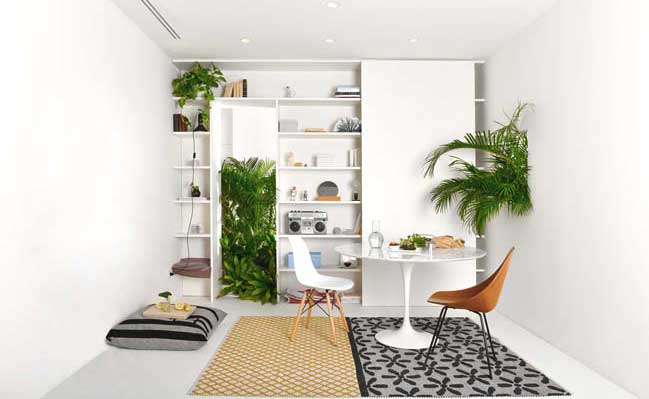
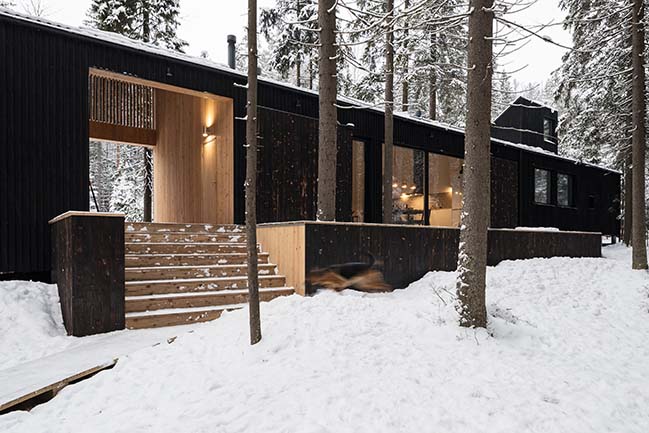









![Modern apartment design by PLASTE[R]LINA](http://88designbox.com/upload/_thumbs/Images/2015/11/19/modern-apartment-furniture-08.jpg)



