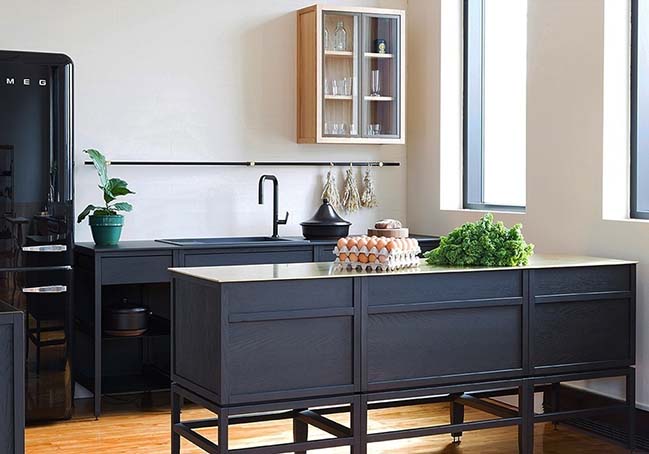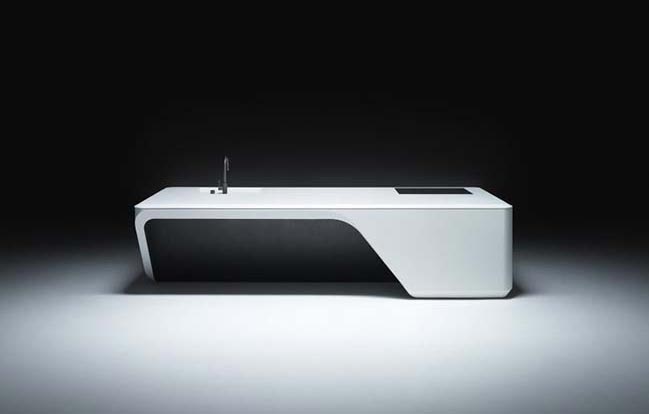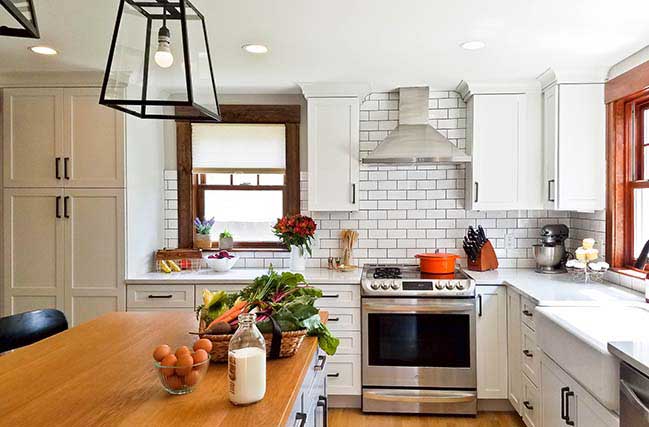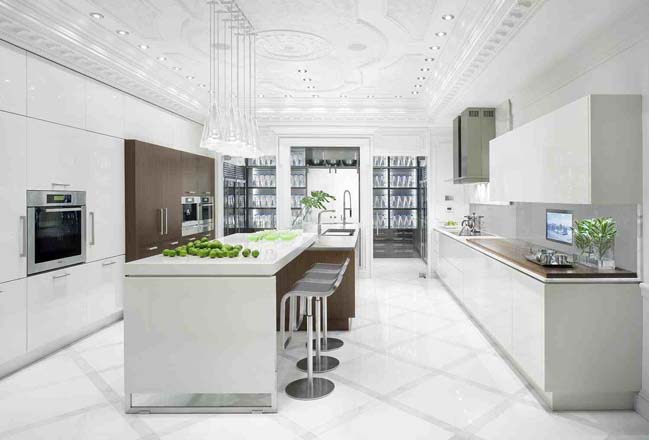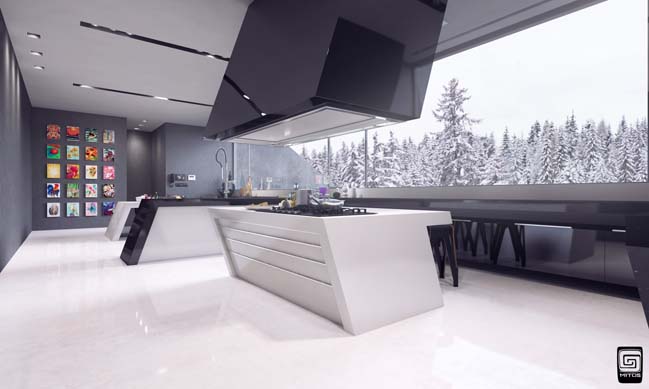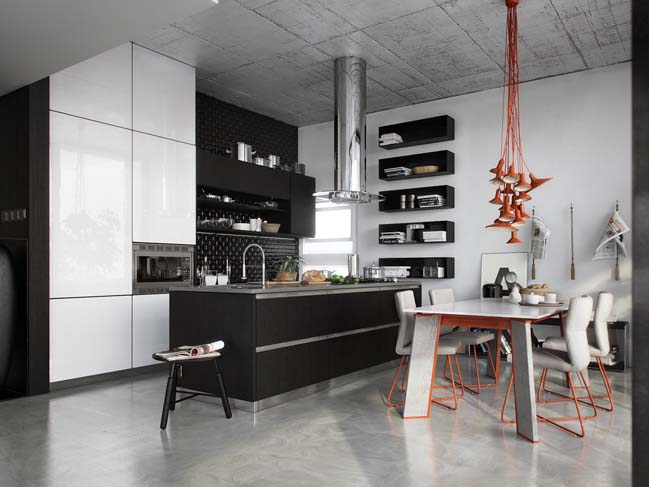08 / 02
2018
The owners, a documentary filmmaking couple, came to us with some uncertainties. They wanted a kitchen that was finely tuned to their space and way of living, and were suspicious of off-the-shelf cabinets and how well they might perform in a small New York City kitchen.
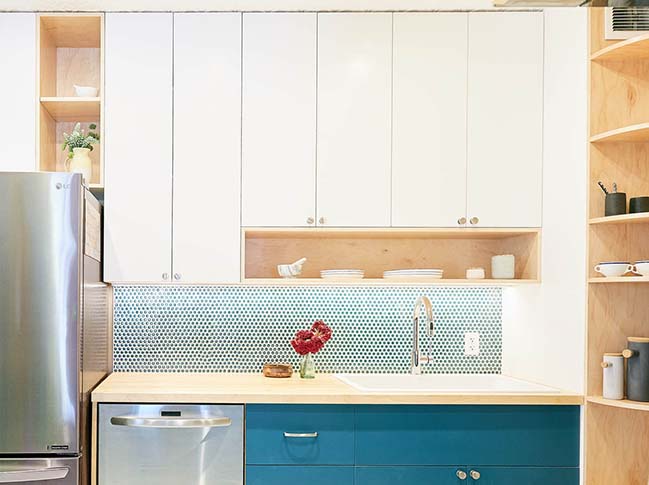
Designer: Handwerk Art and Design
Location: New York City, USA
Year: 2018
Photography: Perry E. Hall
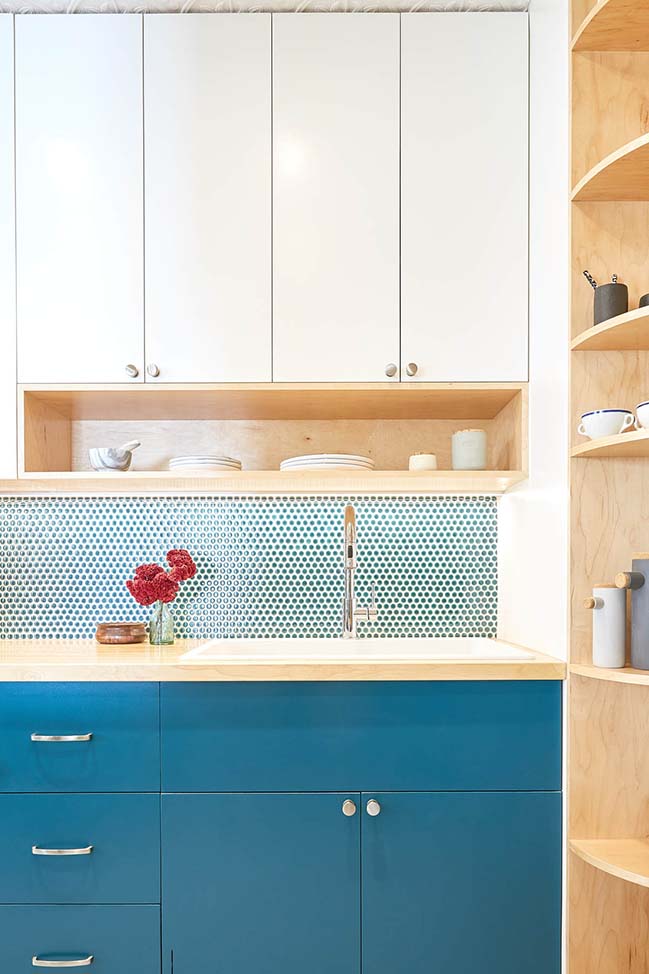
From designers: Starting with a study of their cooking habits and spatial needs, the Handwerk Art and Design designed a set of custom cabinets for the whole kitchen that placed everything specifically and precisely. Working iteratively, we hit on a design that allowed the clients to use their kitchen in a much more efficient and performative way than before the re-design.
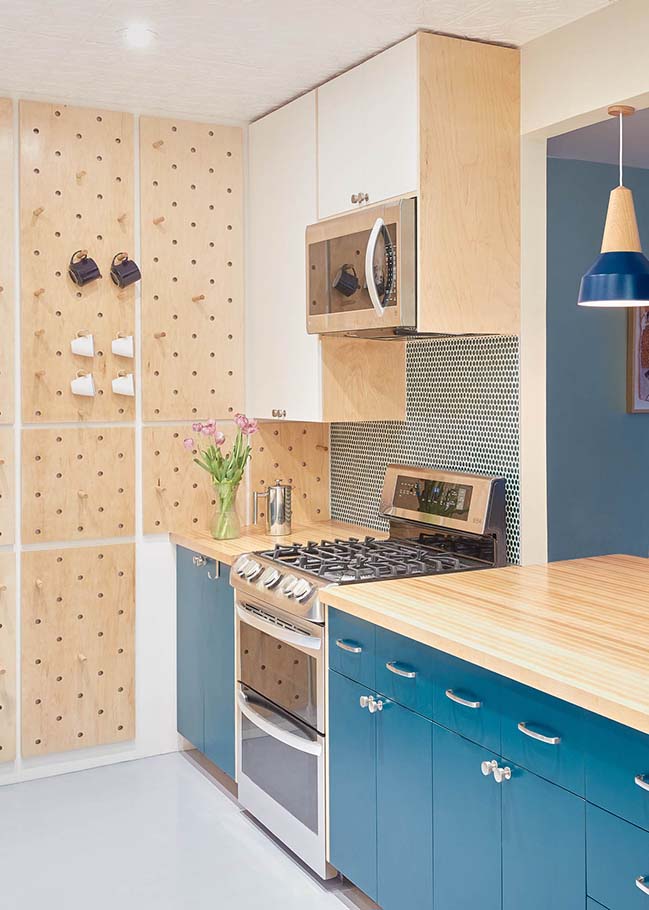
We moved part of a wall and changed the layout of doors to adjacent rooms to improve flow into and around the kitchen. The sitting counter functions as a peninsula on the side of the larger living and dining space.
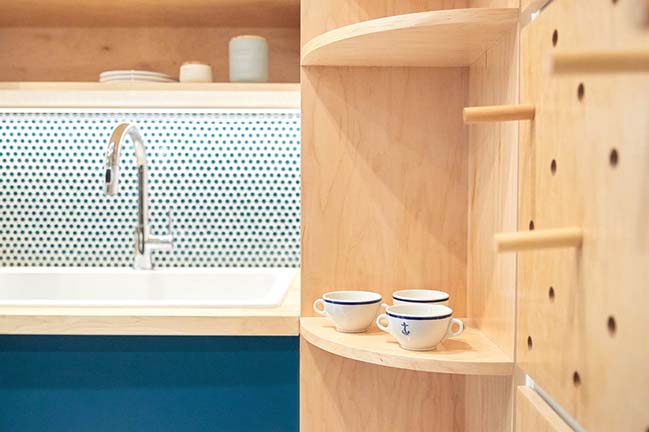
Open storage, including cubbies for frequently-used kitchen tools and spices, and a tall corner bookshelf, further increase the functionality of the space, which is always important in New York City homes given the tight quarters.
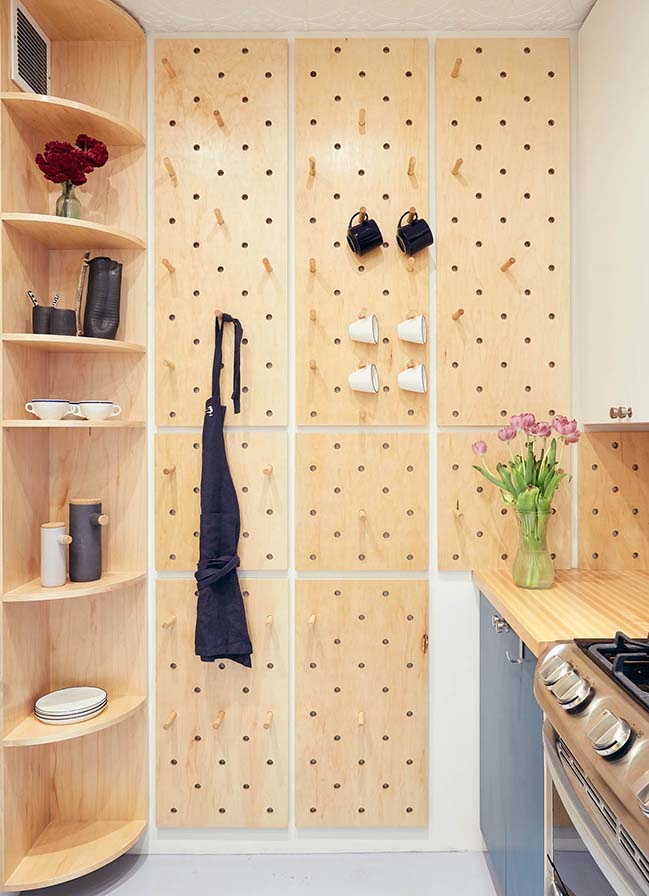
The clients wanted something that brightened the home and acted as a focal point, so we went through an extensive color study before deciding on the palette of green, blue, gray, and natural wood.
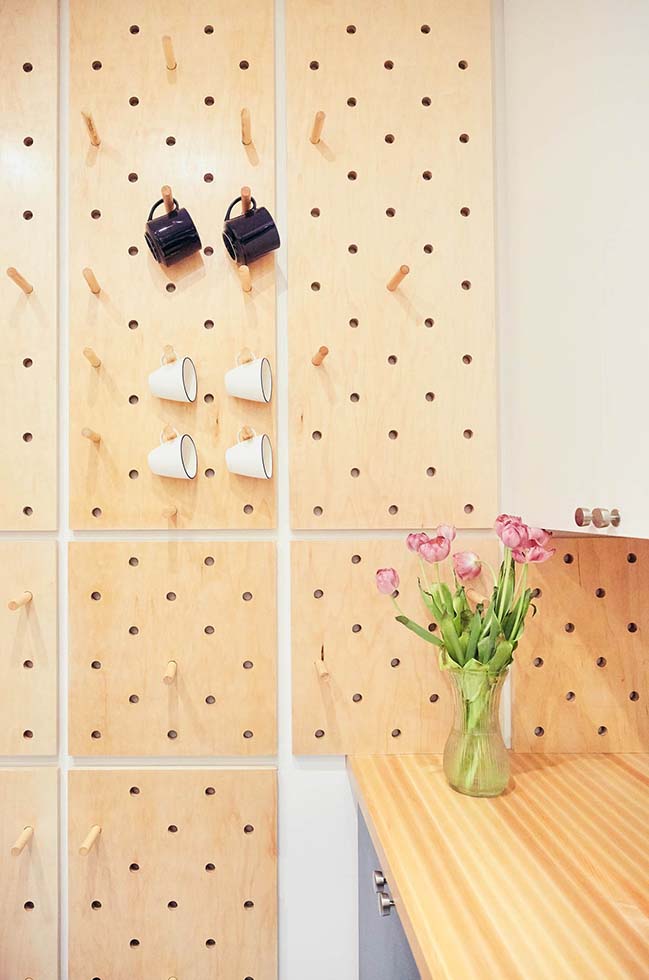
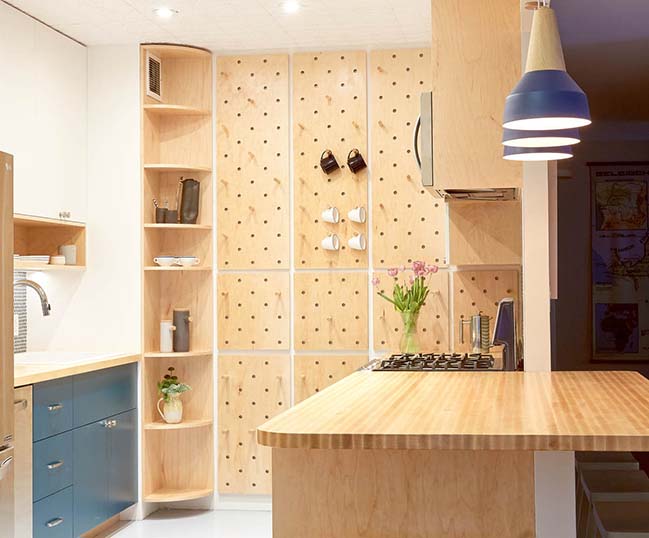
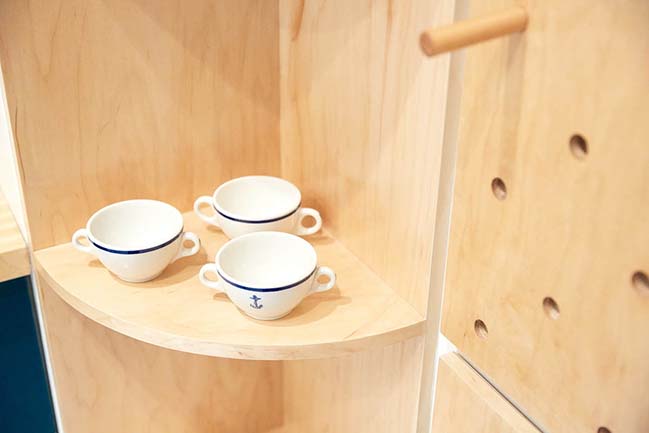
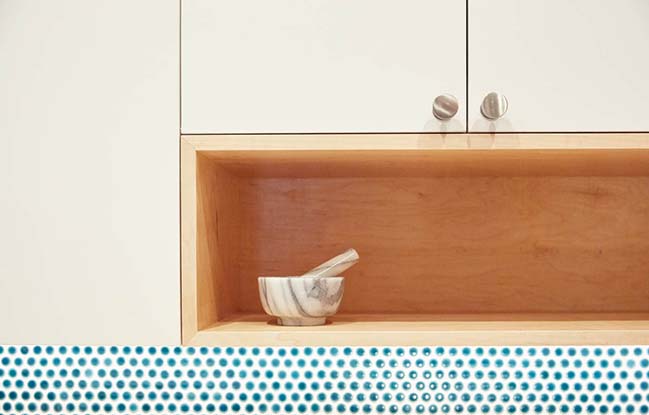
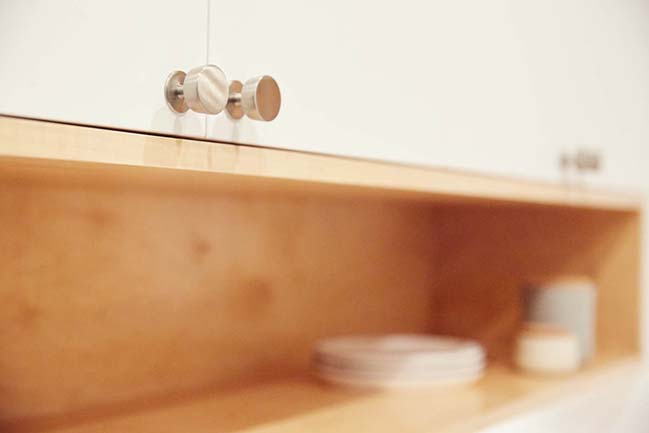
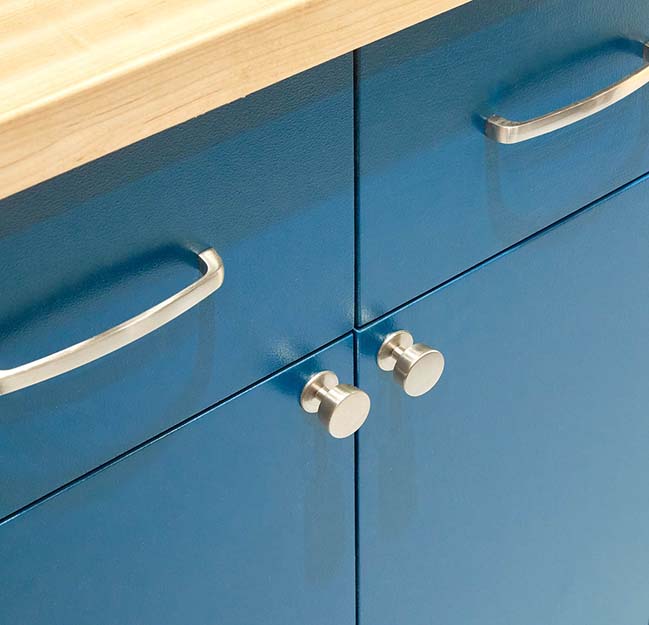
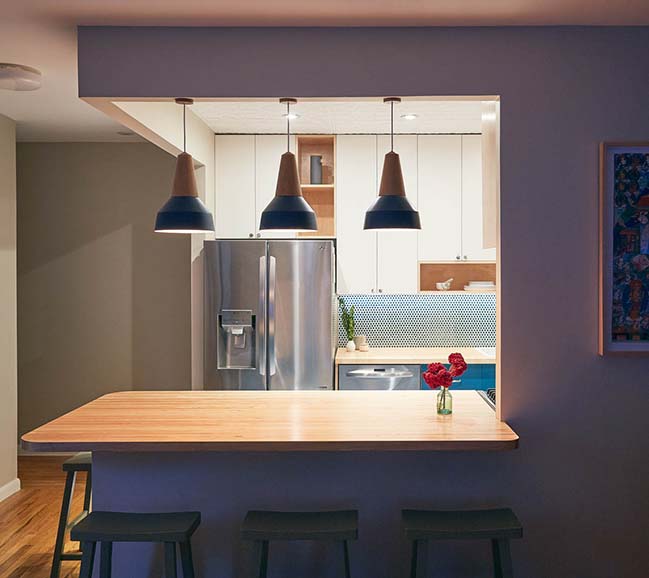
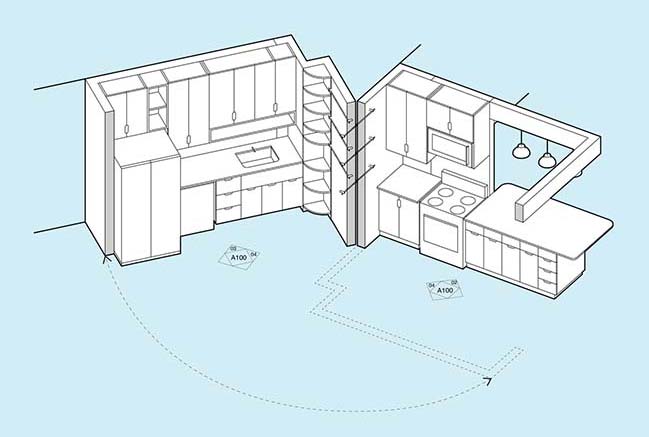
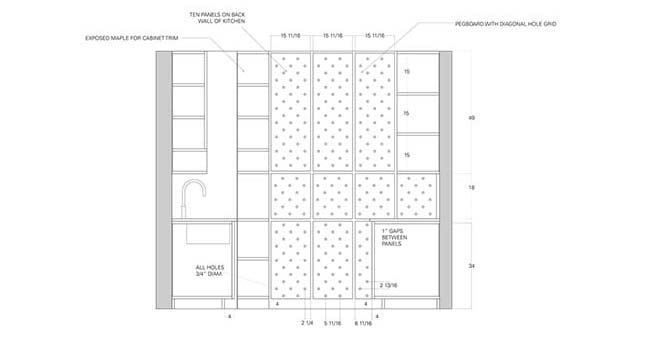
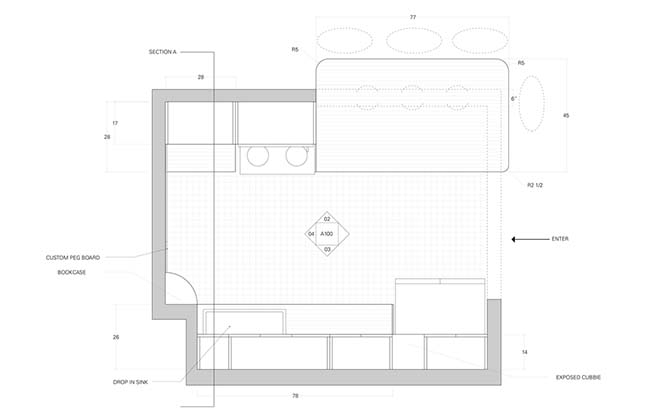
Fifth Avenue Kitchen by Handwerk Art and Design
08 / 02 / 2018 The design included a new floor plan, custom cabinetry with both open and closed storage, new counter sitting layout, corner bookshelf, all new surfaces and colors...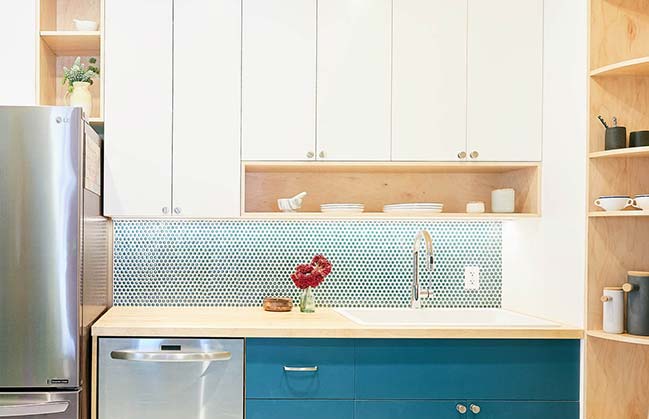
You might also like:
Recommended post: Metamorphosis of The Hotel Des Postes by Vincent Callebaut Architectures
