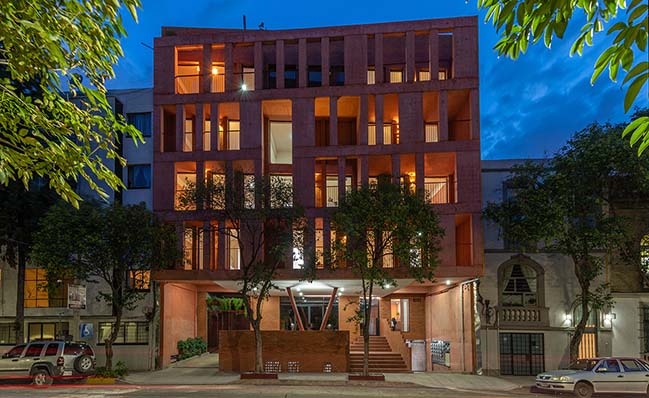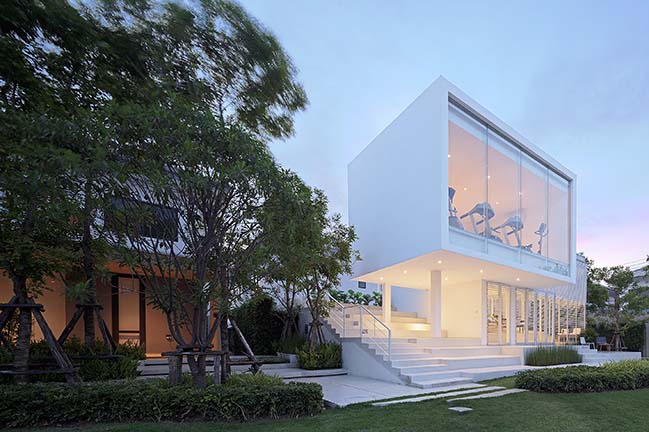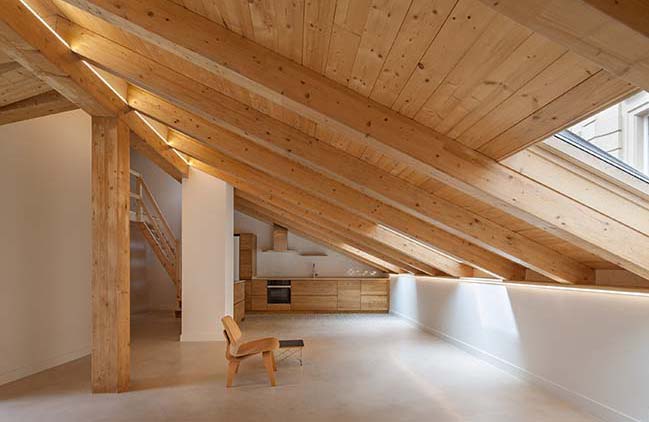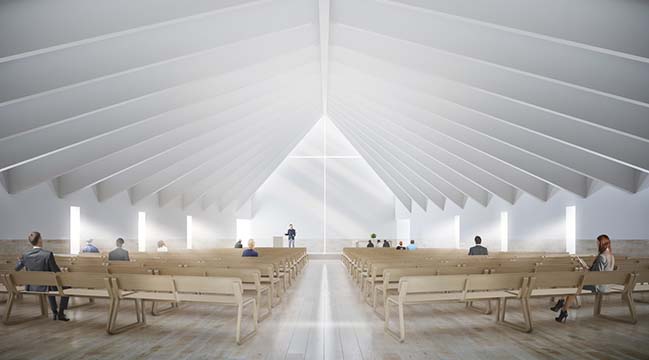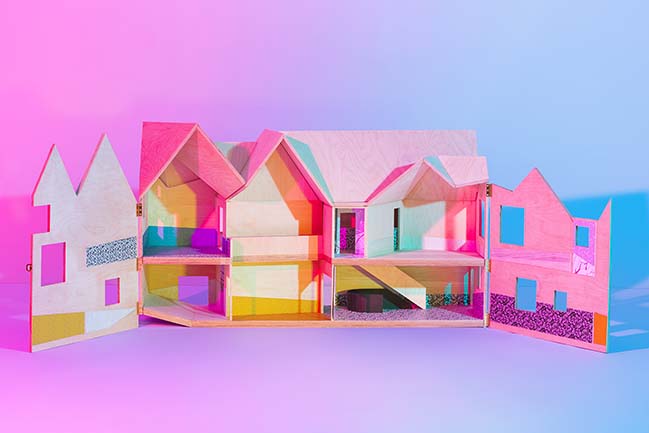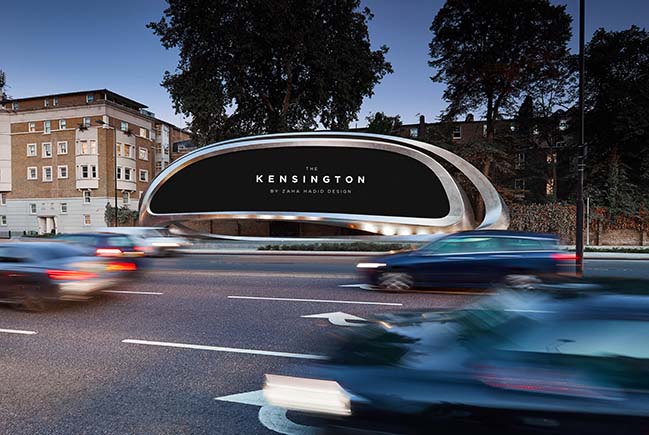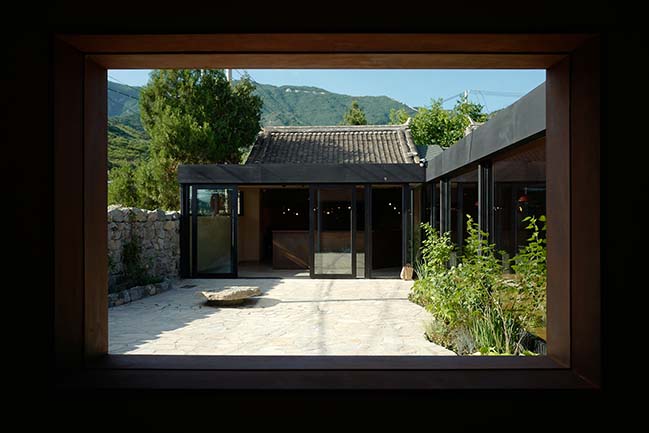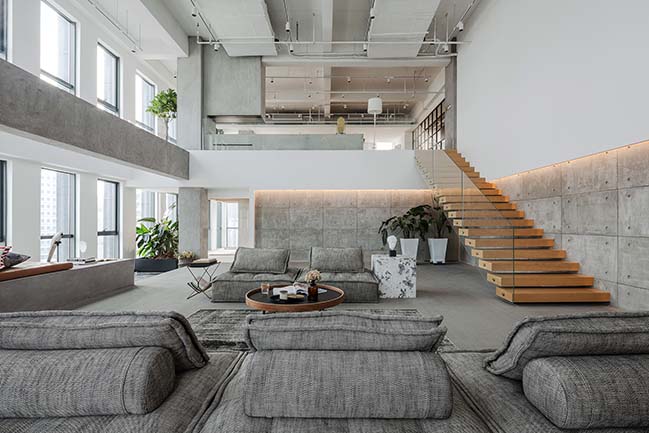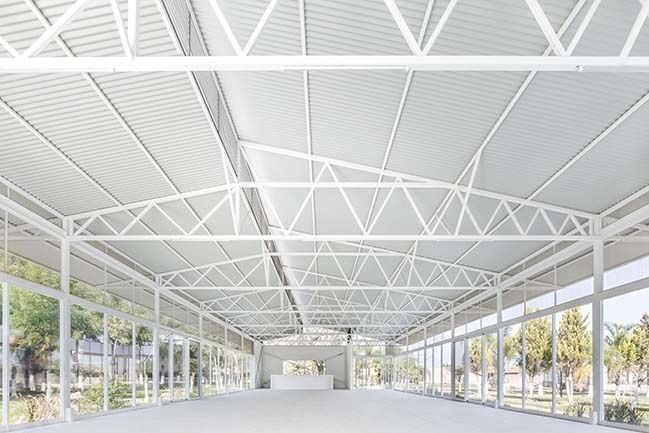09 / 11
2018
139 SCHULTZ by CPDA Arquitectos
139 SCHULTZ offers the opportunity to live in an ideal place, located in the street of Miguel E. Schultz 139 San Rafael neighborhood
09 / 11
2018
The Sky Clubhouse in Bangkok by Design In Motion
The Sky Clubhouse is a small building facility for residential project in the suburb of Bangkok, Thailand
09 / 11
2018
Housing refurbishment by Sergio Rojo Arquitecto
Completed in 2018 by Sergio Rojo Arquitecto. This project involves the revitalization of a small abandoned part of the old town
09 / 10
2018
Pullenvale Church in Brisbane by Hogg&Lamb
Designed by Hogg&Lamb. The Pullenvale Church has just received planning approval
09 / 10
2018
Haus Gables in Atlanta by Jennifer Bonner of MALL
Haus Gables by Jennifer Bonner of MALL is included in Adjacencies, a Group Exhibition at the Yale School of Architecture
09 / 10
2018
JCDecaux unveils The Kensington, a sculptural digital canvas by Zaha Hadid Design
JCDecaux invited Zaha Hadid Design to redefine the design language of billboards – providing a unique communications channel in the capital...
09 / 08
2018
San She House - Beigala Place at the foot of the Great Wall by llLab.
Being situated in Beigou Village, Huairou, at the foot of the Mutianyu Great Wall, Beijing, such a space, seems to have much broader meaning than what it is being called
09 / 08
2018
JIAXING TKSTYLE OFFICE by JACKY.W DESIGN
It is commonly considered that people cannot enjoy work and life at the same time, although they are hardly separated from each other completely
09 / 08
2018
Avila Pavilion by COTAPAREDES Arquitectos
The project is located in the garden of a rest house on the outskirts of the city of Guadalajara Jalisco. The building had to function to host events of different purposes
