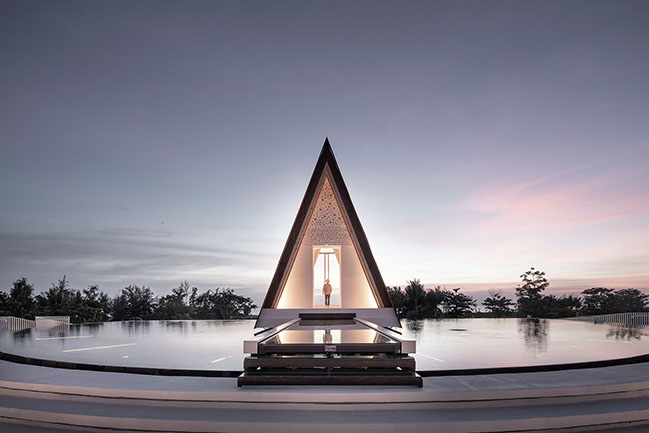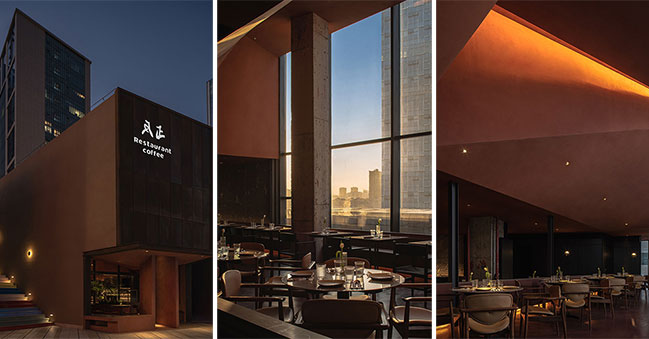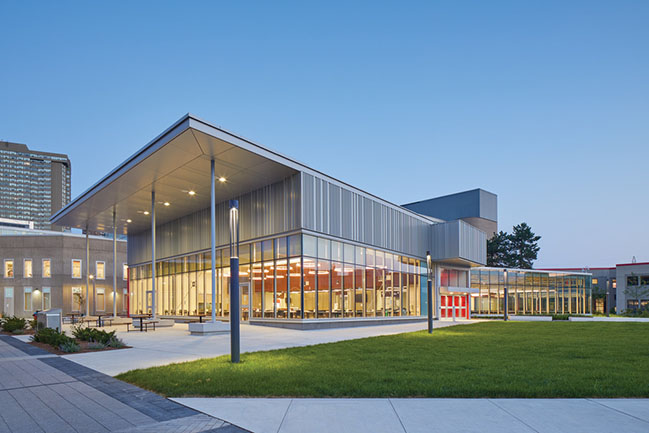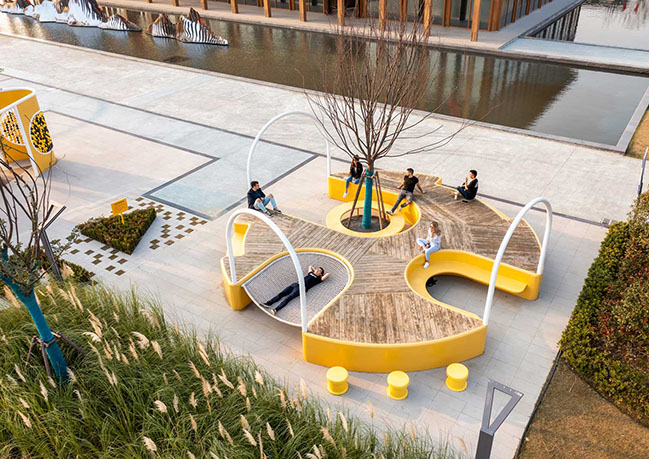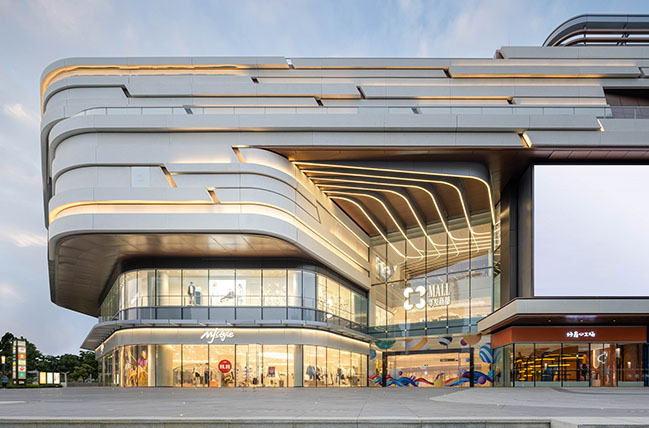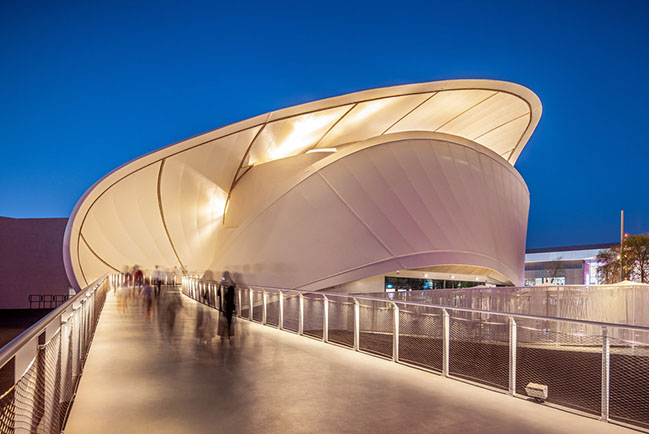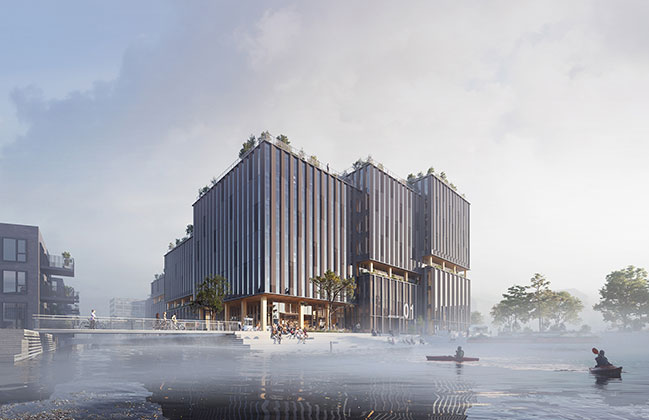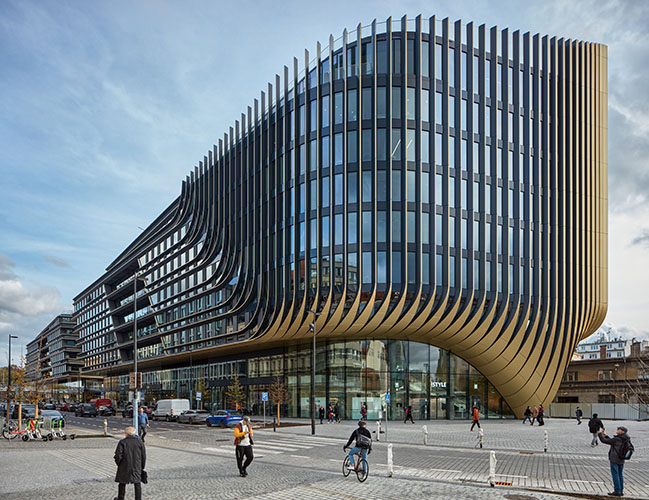12 / 06
2021
Dysis Chapel of Poly Shallow Sea, Sanya by Shanghai United Design Group Co., Ltd
Situated on the south edge of mainland China, the project faces the vast South China Sea and embraces the most beautiful sunset...
11 / 30
2021
Vanke · City Growth Hall by MDO (MORE DESIGN OFFICE)
The concept for renovation was to create a clear language between old and new, to leave traces and history of the existing building, whilst inserting a series of new contrasting elements...
11 / 30
2021
Return Restaurant by Return
The project is situated in the sky garden of Xiamen Baolong Yicheng Mall, with box-shaped buildings of different sizes scattered around...
11 / 29
2021
Newnham Campus Food Hall, Seneca College by Taylor Smyth Architects
Located at the heart of Seneca College's Newnham Campus, this complex renovation and addition project converted a traditional destination college cafeteria and small food court...
11 / 29
2021
Coded Scape by 100architects
Coded Scape is an urban landscape architectural project of 10.000 m2 that surrounds the Hangzhou Future City Experience Center, in Hangzhou, capital and most populous city of Zhejiang Province, China...
11 / 29
2021
10 Design Completes Lakefront Shopping Mall in Zhuhai
International architecture practice, 10 Design (part of Egis group), welcomes shoppers to the 117,000sqm designed mall that sits on the edge of Jinsha Lake in Zhuhai, China...
11 / 25
2021
Apple at The Grove by Foster + Partners | A dynamic hall of illusions that captures the vitality of Los Angeles
Apple at The Grove is the result of a close collaboration between Apple's design teams and the integrated architecture and engineering studios at Foster + Partners...
11 / 25
2021
The Journey of Senses by Metaform Architects | Luxembourg Pavilion at World Expo - Dubai
The main inspiration for the pavilion design comes from Metaform Architects' desire to convey a true reflection of Luxembourg's past, present, and future, while also presenting the values of the country...
11 / 25
2021
Henning Larsen Reveals Design Large Timber Building in Copenhagen
Henning Larsen and Ramboll double down on sustainable leadership with large timber building in Copenhagen
