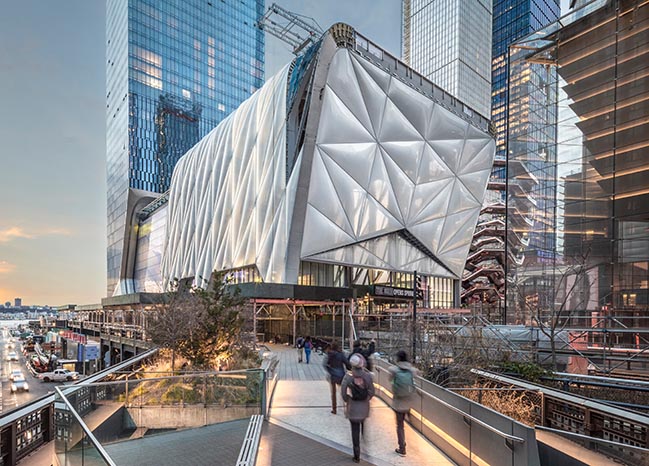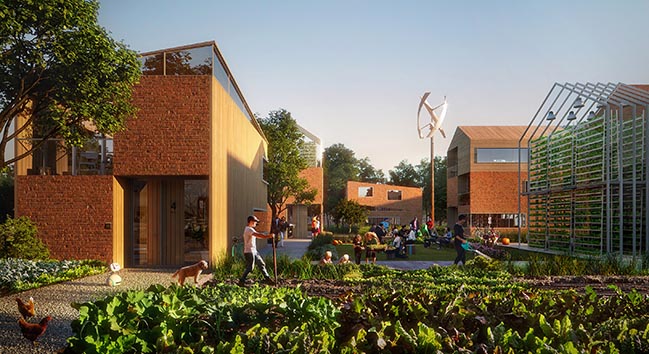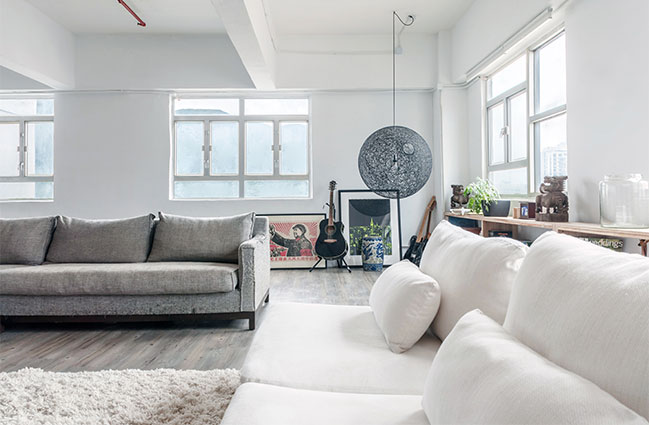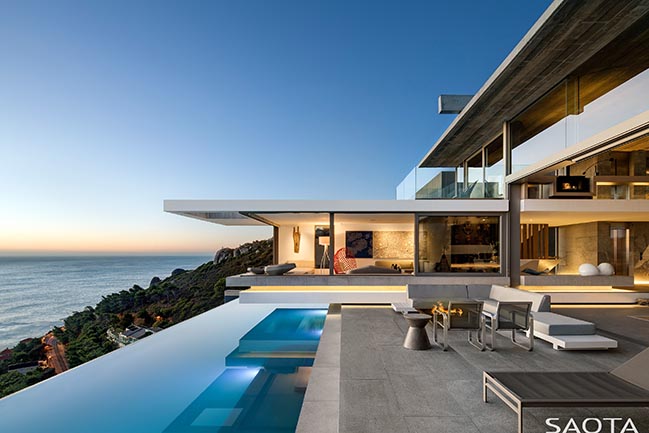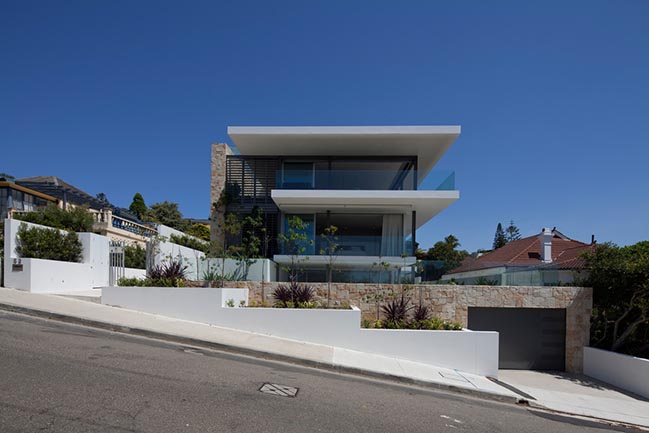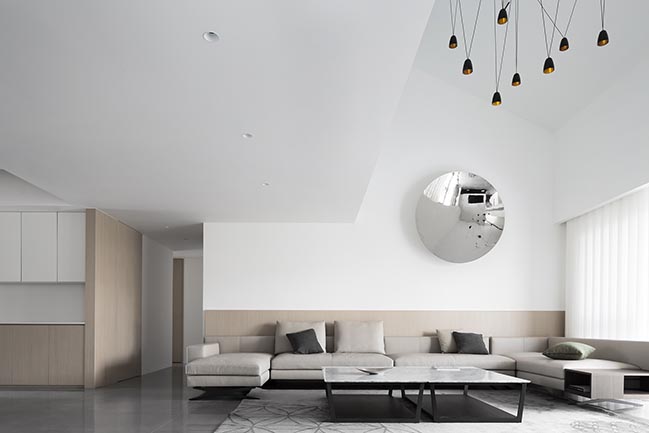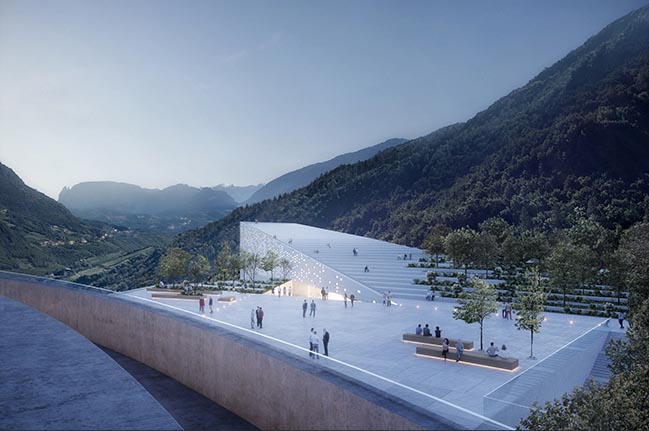03 / 01
2019
Laia House by CAVAA Arquitectes
The project was born from the idea to link the different spaces of the house by means of a unifying element. This concept was materialized employing a suspended ceiling...
03 / 01
2019
The Shed announces five new commissions for Fall-Winter 2019
Opening April 5, 2019 in New York, The Shed will be an arts center dedicated to commissioning, producing, and presenting all types of performing arts, visual arts...
03 / 01
2019
UNStudio designs a flexible spatial plan for The Smartest Neighbourhood in the World
UNStudio has designed the urban vision for The Smartest Neighbourhood in the World, which is currently being developed in Helmond's Brandevoort District in the Netherlands
03 / 01
2019
Residence HM in Hong Kong by Lim + Lu
Lim+Lu transforms warehouse in Hong Kong into home and workshop space for artistic couple
03 / 01
2019
Beyond - Cape Town by SAOTA
Beyond is a contemporary setting for life and art, where the full comfort of a modern home is potently married to an elemental architecture drawn from its dramatic setting
03 / 01
2019
Nieuw Land National Park in Flevoland by Mecanoo
Mecanoo has unveiled Nieuw Land National Park that set to become the lagest man-made natural park in the world
02 / 28
2019
Vaucluse House by MHN Design Union
The concept for this house was to reflect the topography and landform of the Sydney Habour basin. The house is expressed as a series of horizontal layers...
02 / 28
2019
Oblique Box by AD ARCHITECTURE
The project is an apartment located in Shantou, Guangdong Province, China, designed for a pilot–stewardess couple
02 / 27
2019
Snøhetta envisions a new home for Ötzi the Iceman on the Virgl Mountain in Northern Italy
Snøhetta's proposal for a new Museum Quarter in Bolzano will give Ötzi the Iceman a new home. The distinctive building is intended to be located on top of the prominent Virgolo/Virgl mountain

