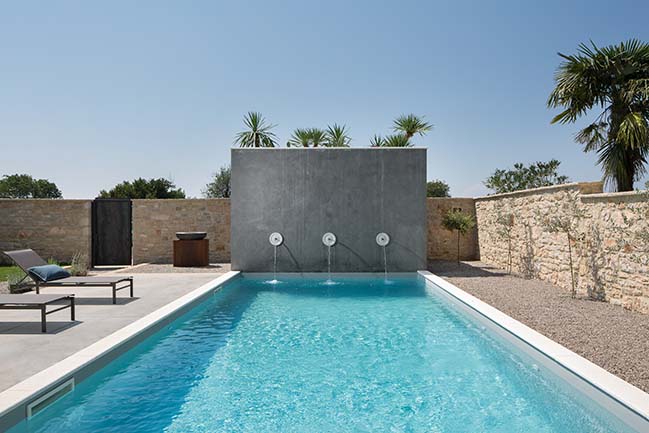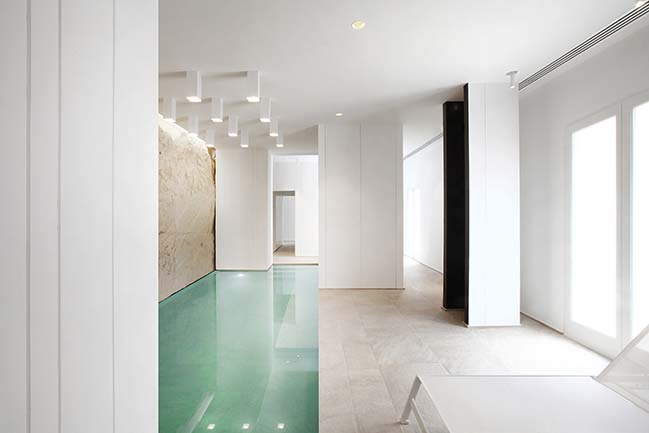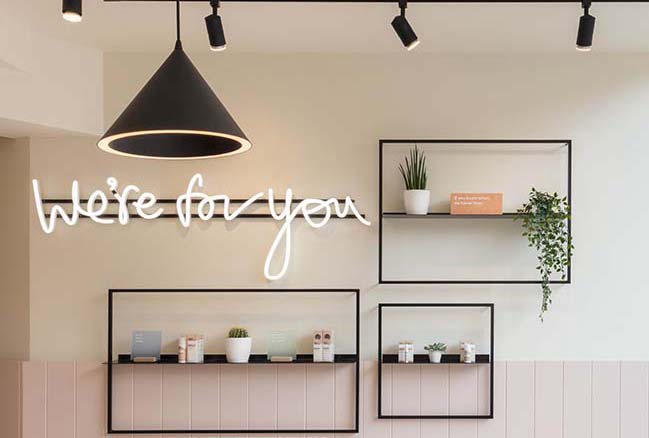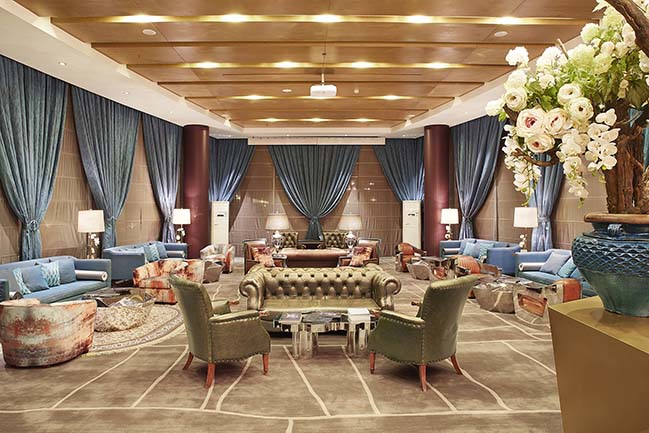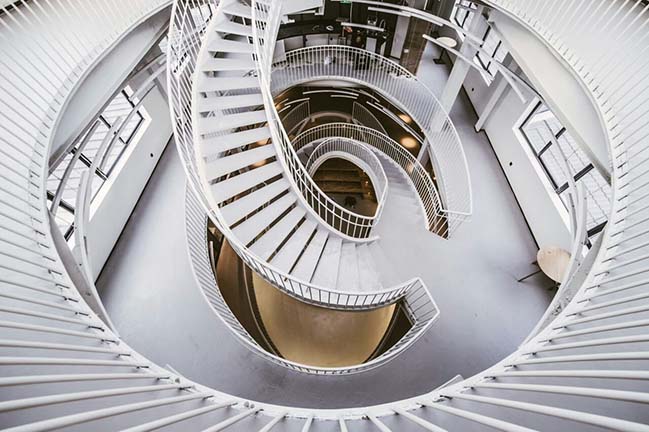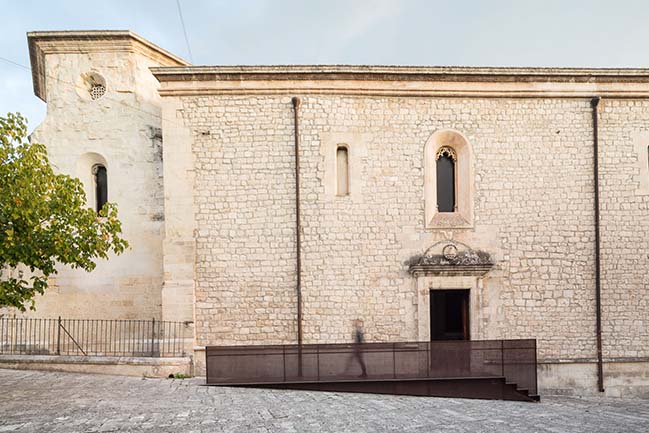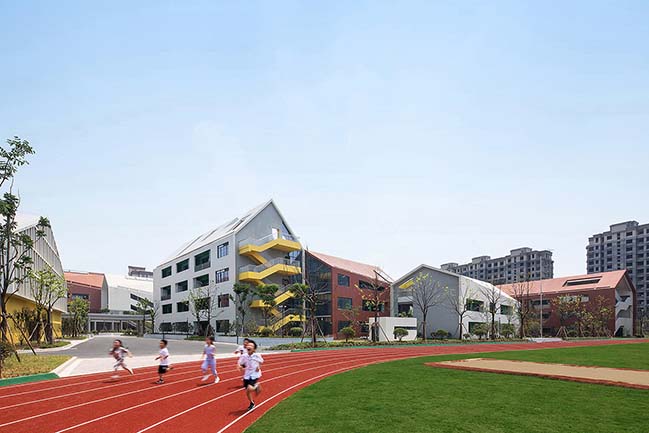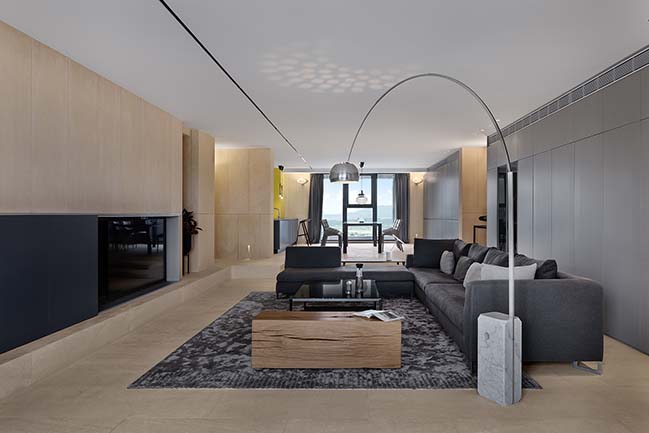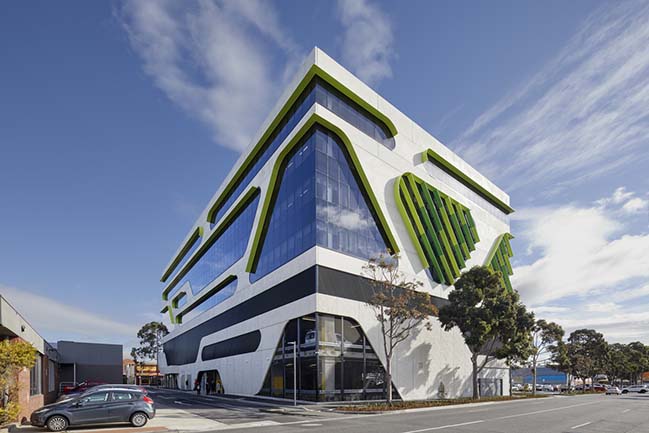10 / 21
2018
Villa Covri by Boris Ruzic - BR Design
This beautiful property is a succesful conversion of a 300-year old Istrian nobility villa into a modern holiday villa
10 / 21
2018
White Digger: New Wellness and Spa by Tomas Ghisellini Architects
A brand new wellness space made of transparency is set in the very heart of the Riviera Grand Hotel, the highly renowned historical hotel complex along the Ionian Salento coast
10 / 21
2018
Skinsmiths in UK by YourStudio
New Zealand beauty experts Skinsmiths launch their first stores in the UK with YourStudio as their experience design experts
10 / 21
2018
Hualong Private Terminal Space by Shishang Architecture
The structure of the private terminal space is spacious, so all guests on the journey can stay away from the hustle and bustle of the terminal building and enjoy the nice food...
10 / 20
2018
Mandela by RoarcRenew
The staircase, as the media for emotional and functional interactions, becomes the most important element in this whole space
10 / 20
2018
San Francesco Church stairs by Nunzio Sciveres and Giuseppe Gurrieri
The intervention interest the side access of the Church of San Francesco dAssisi of the Friars Minor Conventuals, inside the historical center of the city of Comiso
10 / 20
2018
Hangzhou Haishu School of Future Sci-Tech City by LYCS Architecture
The project of Hangzhou Haishu School with a kindergarten and a primary school, is located in the Western Science and Technology City of Hangzhou
10 / 20
2018
A Minimalist Residence with New Soul by JAMD ARCHITECTURE
With a signature style of minimalism both in design and life, Huang Jiexin, the designer, perfectly shows the aesthetics of less is more in his own residence.
10 / 19
2018
VicRoads building by Gray Puksand
This seven-level office building was designed for Crestwood Developments to engage and excite the residents of Sunshine whilst providing quality workspace...
