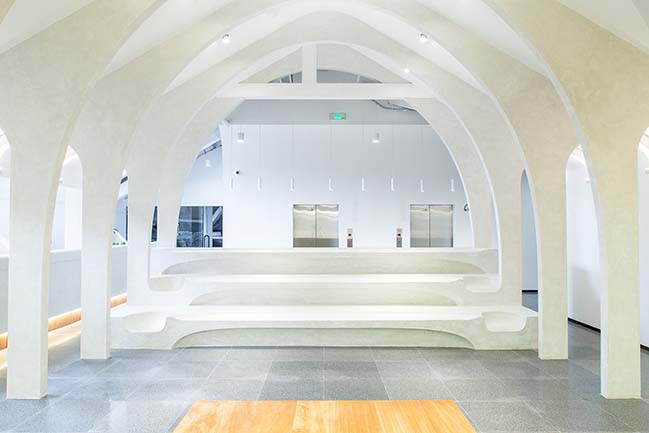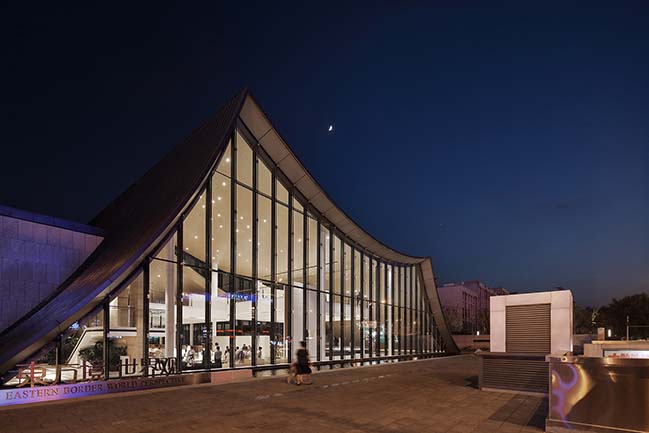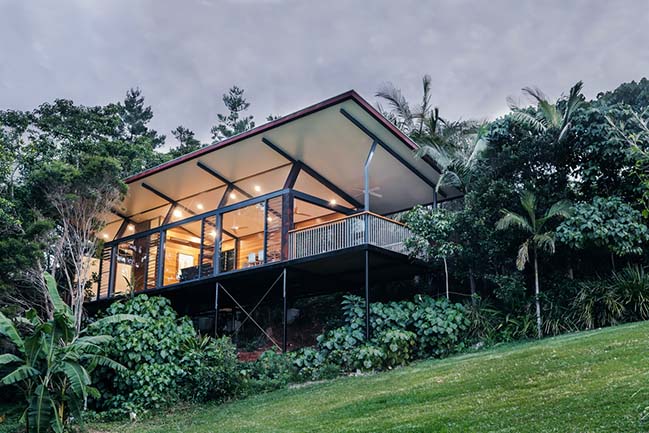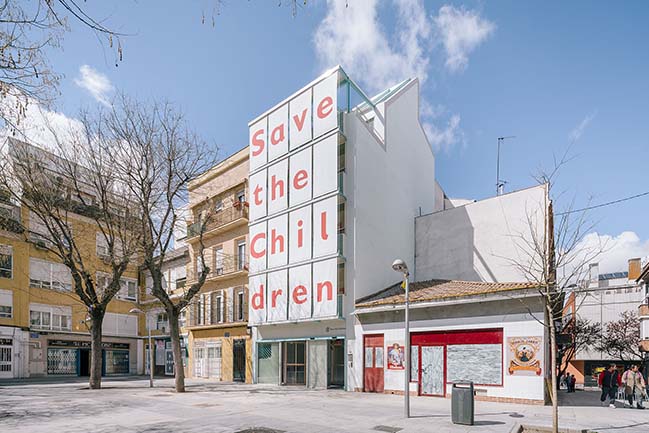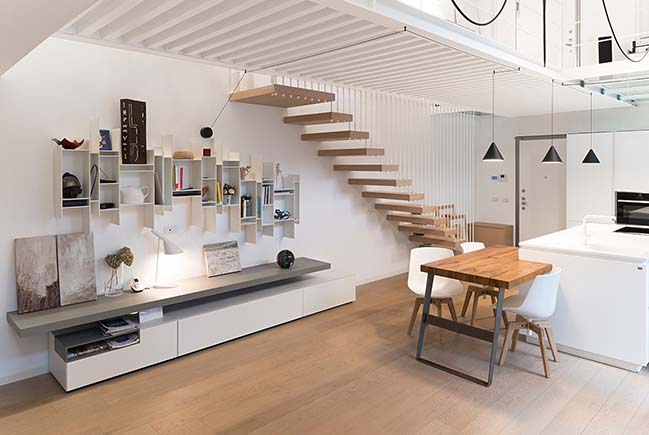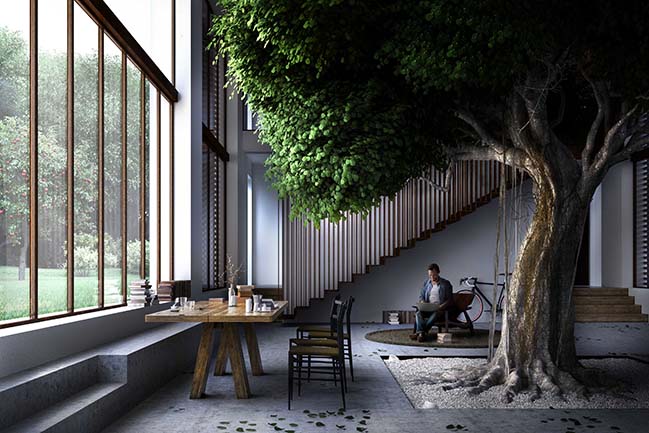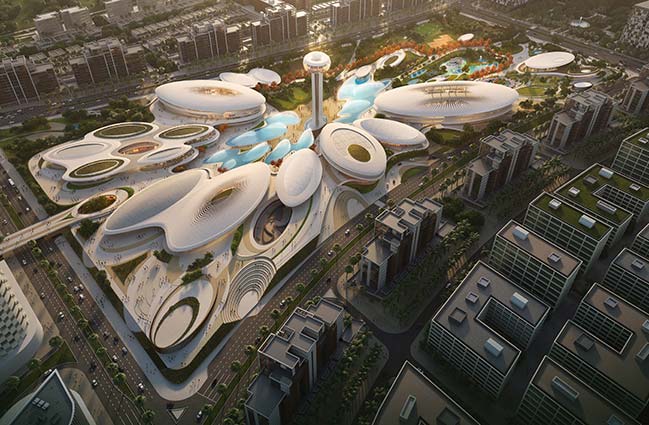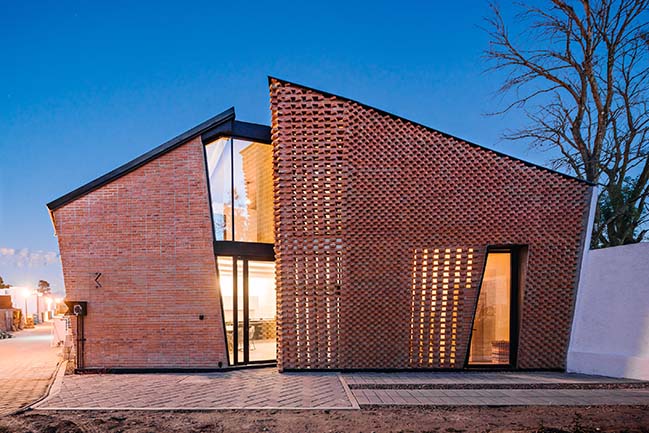10 / 07
2018
Carlowitz & Co. in Shanghai by RoarcRenew
RoarcRenew renovated the space of Carlowitz & Co., (third to fifth floor) located in Middle Jiangxi Road, into a unique co-working space
10 / 07
2018
Sino Ocean - Oriental World View Sales Center by Waterfrom Design
Waterfrom Design created a sloping rooftop for the new building, which seems to fly above the land and well integrate with the local context.
10 / 07
2018
Hidden Studio in Byron Bay by Harley Graham Architects
Nestled into rainforest on a 20acre property in Coopers Shoot Byron Bay, Hidden Studio by Harley Graham Architects is a private sanctuary with views over the hinterland...
10 / 06
2018
Save the Children building in Madrid by elii
Completed in 2018 by architecture office elii. This project involves the refurbishment of the building in the Plaza de Puerto Rubio for the Save The Children Foundation
10 / 06
2018
Wireless House in Milan by tIPS ARCHITECTS
Suspension is an exceptional spatial condition, the only solution to hold up the mezzanine: hanging on the slab, aimed on the living room...
10 / 06
2018
Villa FC in Racconigi by Antonio Perrone Architetto
Flavia was born and raised in this house. She later decided to return and move back in. Every centimeter of this small dwelling is well-organised and perfectly matched...
10 / 05
2018
The Greenary by Carlo Ratti Associati
CRA unveils the GREENARY, a renovated farmhouse designed around a 10-meter-high tree growing within the main living area...
10 / 05
2018
Aljada Central Hub by Zaha Hadid Architects
Arada has announced Phase One of the Central Hub in Sharjah will complete in the first quarter of next year. The focal point of the US$6.5 billion Aljada development in Sharjah
10 / 05
2018
Saint Peter House by Proyecto Cafeina
Designed from a high tech, local handmade perspective. This residence integrates regional materiality elements like the red brick due to the closeness of the local brick producers
