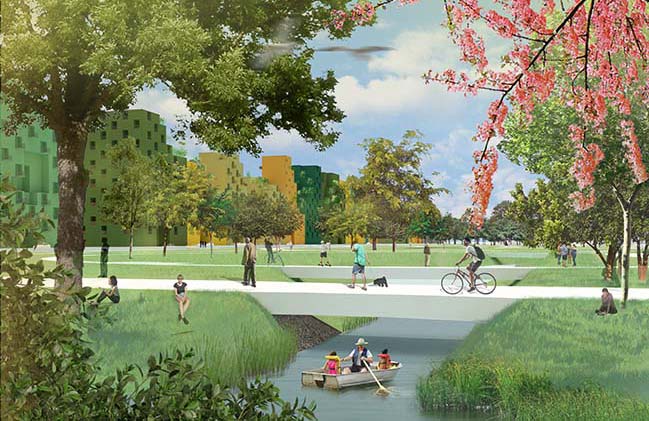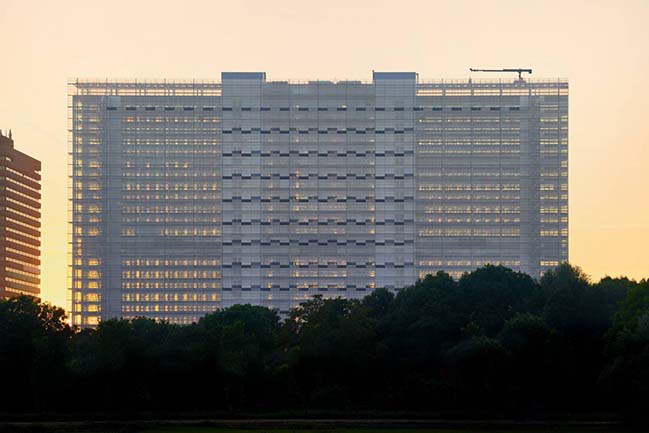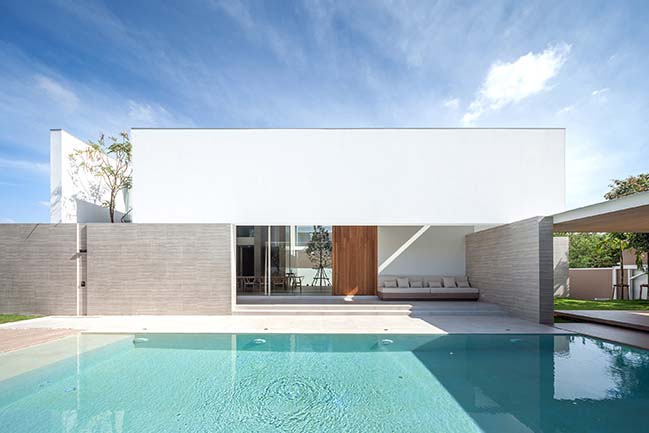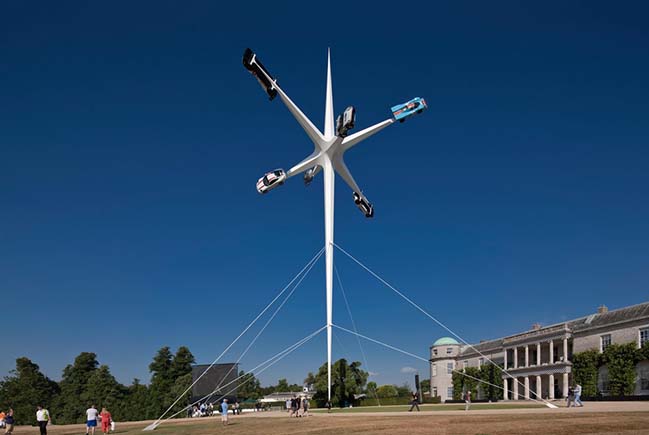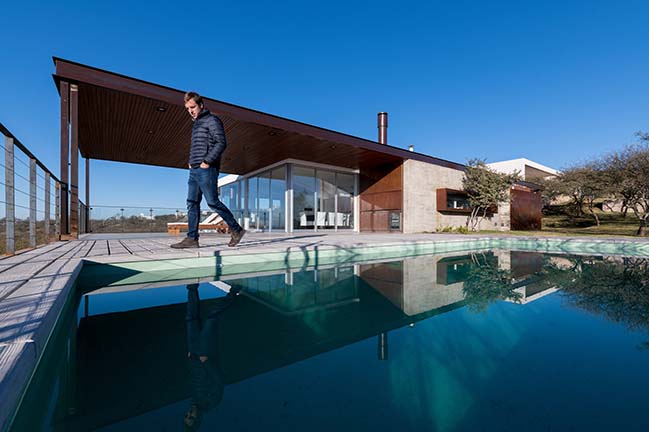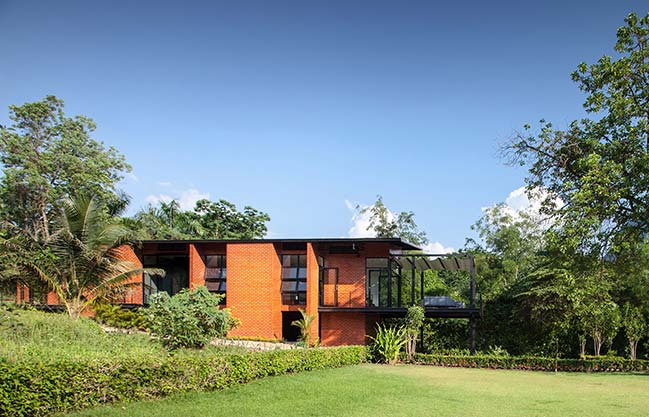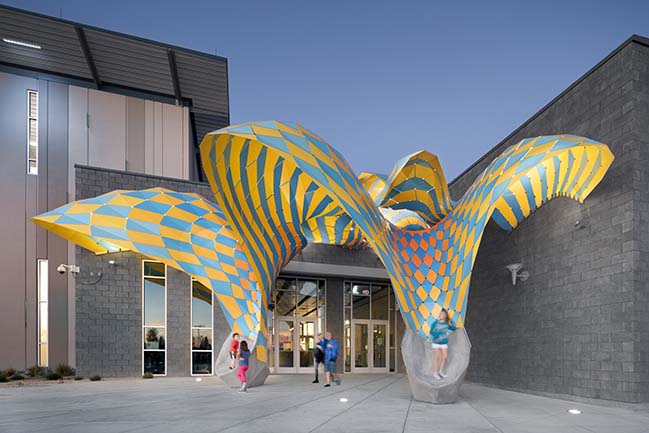07 / 24
2018
Hyde Park in the Netherlands by MVRDV
The municipality of Haarlemmermeer approved MVRDV urban plan for the new district Hyde Park. Located right next to Hoofddorp station, from spring of 2019
07 / 24
2018
New EPO Site The Hague by Ateliers Jean Nouvel
The new EPO premises in Rijswijk were designed by renowned architects Ateliers Jean Nouvel of Paris and Dam & Partners Architecten of Amsterdam and comprise two buildings
07 / 23
2018
PA House in Bangkok by Idin Architects
PA House is a private house for a small and new settled family. There are 3 bedrooms including one master bedroom and two bedrooms reserving for guest and their child
07 / 22
2018
Home in Little Italy by Audax
Audax converted a floor of a commercial building in downtown Toronto into a family-friendly home...
07 / 22
2018
Gerry Judah creates Porsche sculpture for Goodwood Festival of Speed 2018
Gerry Judah has been commissioned to create the spectacular centrepiece sculpture for 25th annual Festival of Speed at Goodwood House in West Sussex
07 / 22
2018
DC House in Córdoba by ARarquitectos
In this housing project, the challenge posed by the contracting party was to take advantage of the views from the piece of land and to be able to interrelate its functions
07 / 22
2018
Skylit House in Sydney by Downie North Architects
A discreet, robust and light-filled renovation of an existing 1950s bungalow for an active family of five, Skylit House is a simple and deft alteration to a mid-century suburban...
07 / 21
2018
Kanchanaburi House by Anghin Architecture
Kanchanaburi House Phase II is the new annex to a riverside house we designed back in 2014, it provides elevated views of the riverside and leisure facilities for the owner
07 / 21
2018
Marquise by MARC FORNES / THEVERYMANY
Marquise is a spatial entry structure for El Paso Westside Natatorium. A visual icon and architectural threshold, the lightweight aluminum structure...
