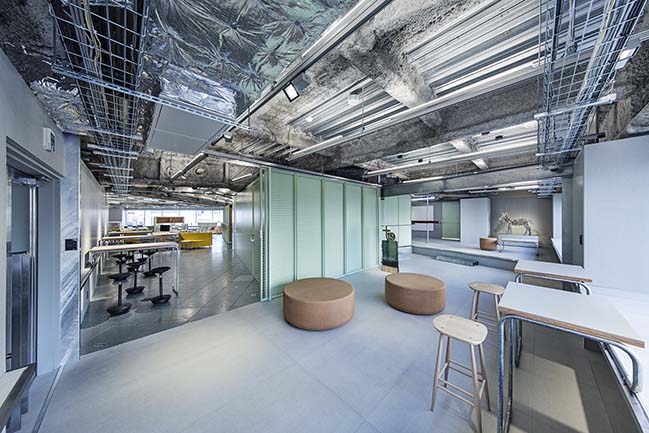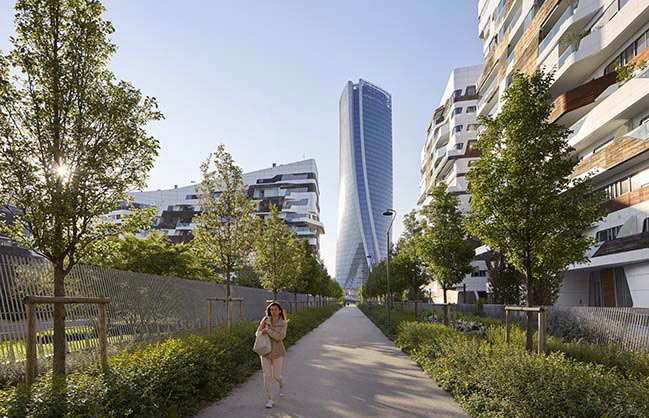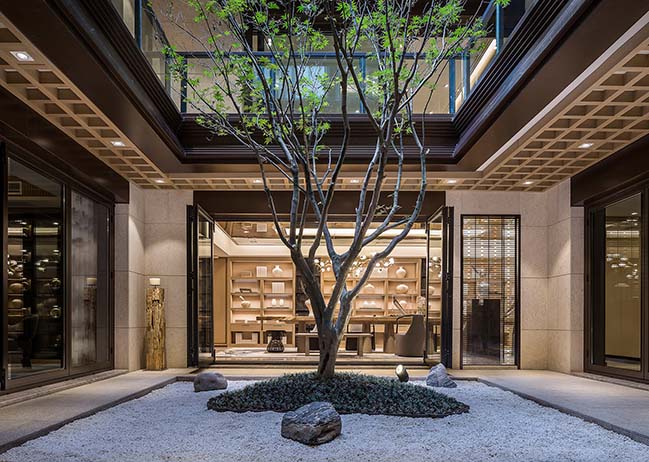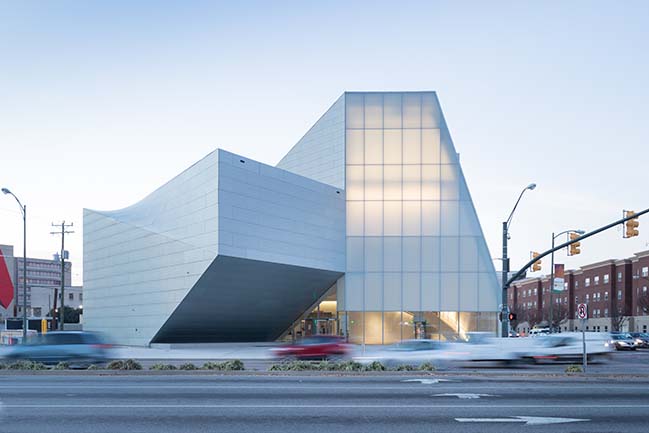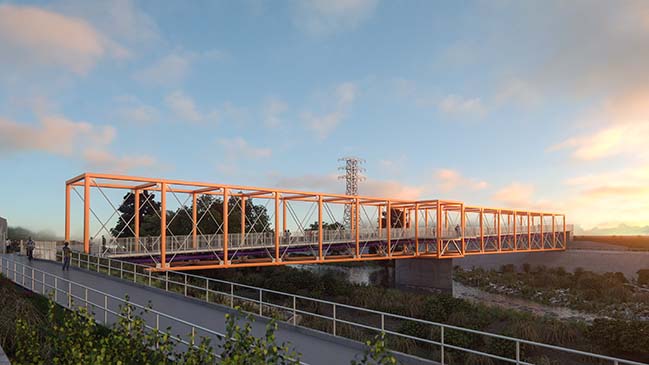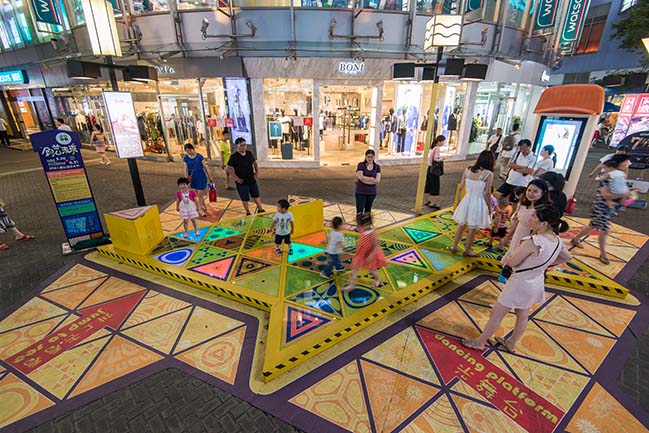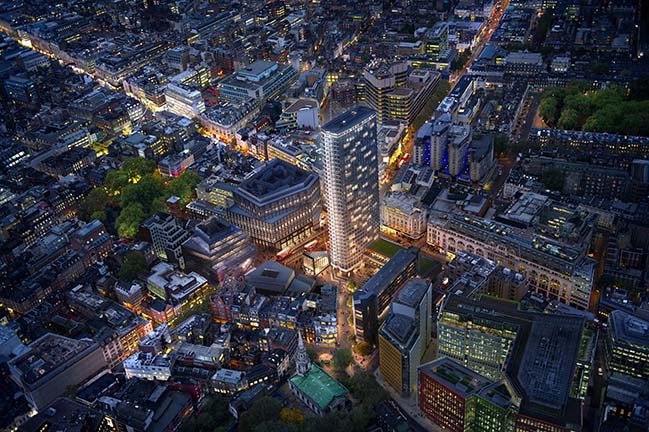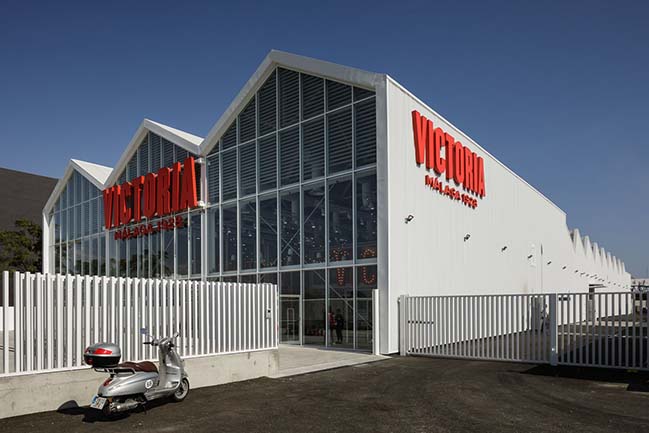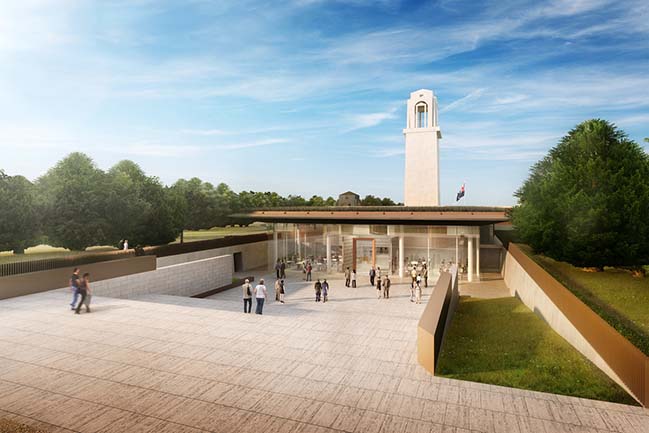04 / 28
2018
Toy's Factory by Schemata Architects
This is an office Schemata Architects designed for a music label, occupying an entire floor of a building located at a five-road junction in Shibuya
04 / 28
2018
Generali Tower in Milan by Zaha Hadid Architects
Generali Tower is within the CityLife masterplan that has redeveloped Milan’s abandoned trade fair grounds following the fair’s relocation to Rho Pero in 2005
04 / 28
2018
JINKE JiuQu River by NNS INSTITUTE OF THE INTERIOR ART&DESIGN
NNS INSTITUTE OF THE INTERIOR ART&DESIGN want to elaborate Chinese traditional elements better in the modern residential design...
04 / 26
2018
Institute for Contemporary Art at VCU by Steven Holl Architects
The Institute for Contemporary Art (ICA) at Virginia Commonwealth University (VCU) designed by Steven Holl Architects, will open to the public, free of charge
04 / 26
2018
SPF:architects to begin construction on LA River Bridge in July 2018
SPF:architects is pleased to release new renderings for Rumblefish, a 400-foot pedestrian bridge spanning across the LA River and connecting Elysian Valley to Taylor Yard
04 / 26
2018
Tango Triangle in Shanghai by 100architects
The Triangle Tango is a public space intervention designed by 100architects to foster interactions, attract customers and enhance the experience in the privately-owned...
04 / 26
2018
Centre Point Tower London by Conran and Partners
In 2010, London Developer Almacantar acquired the building and commissioned Conran and Partners to restore, update, convert and reconfigure the 34-storey office tower...
04 / 26
2018
New Victoria Beer Factory in Malaga by GANA Arquitectura
GANA Arquitectura designed the new Victoria Beer Manufacturing, Packaging and Distribution Factory in Malaga, Spain
04 / 26
2018
Sir John Monash Centre by Cox Architecture
Cox Architecture with Williams, Abrahams and Lampros, are honoured to present the Sir John Monash Centre in Villers-Bretonneux, France
