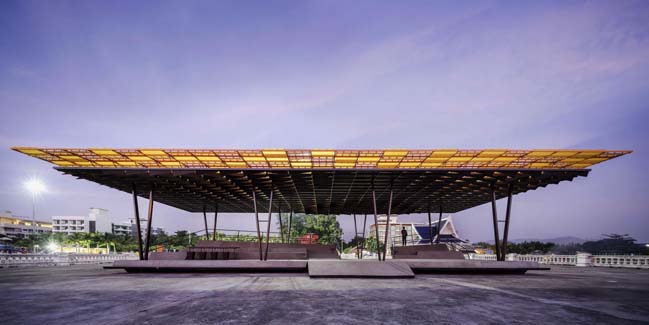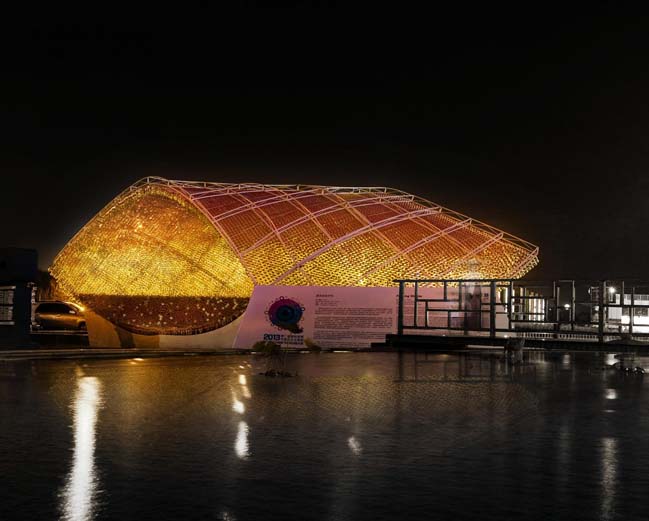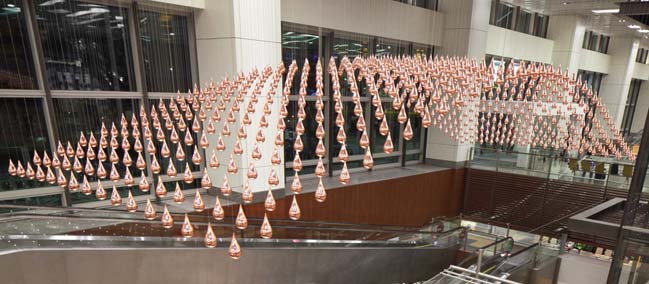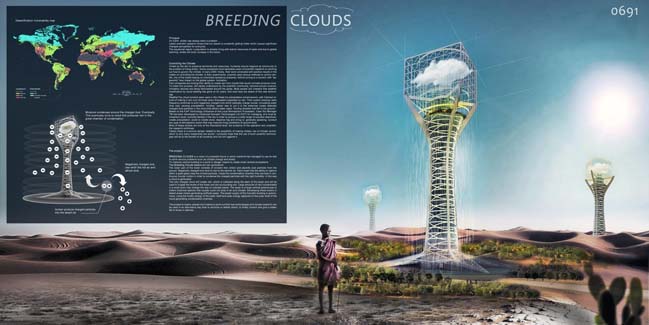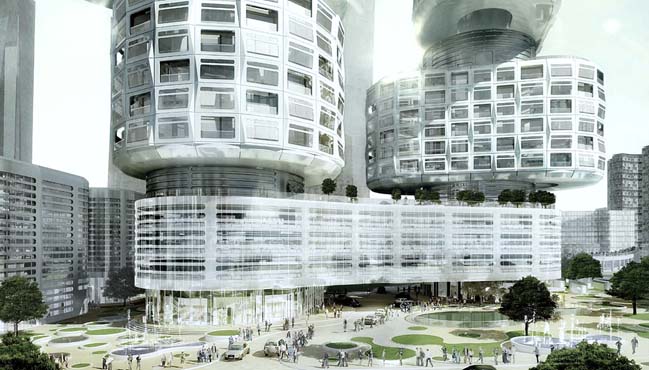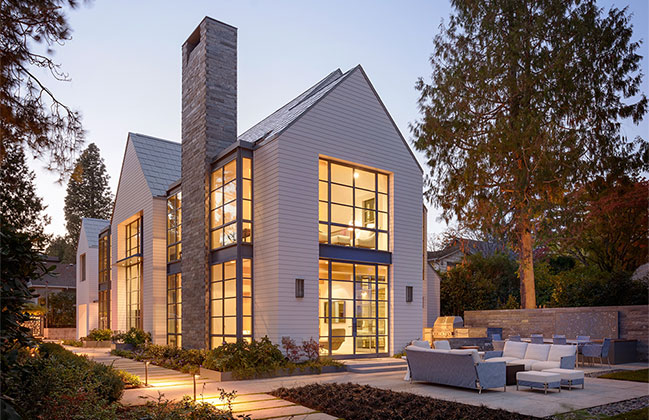10 / 19
2015
Located in Guangzhou, China. Three Museums One Square is a project was designed by UNStudio to offers an opportunity to express the city of Guangzhou's culture.

From the architects: In project’s design, multiple path scenarios were introduced to link all activities across the site. Three museums are then embedded on the landscape as “objects on a tray”. These three buildings are positioned on the corners of the museum square.
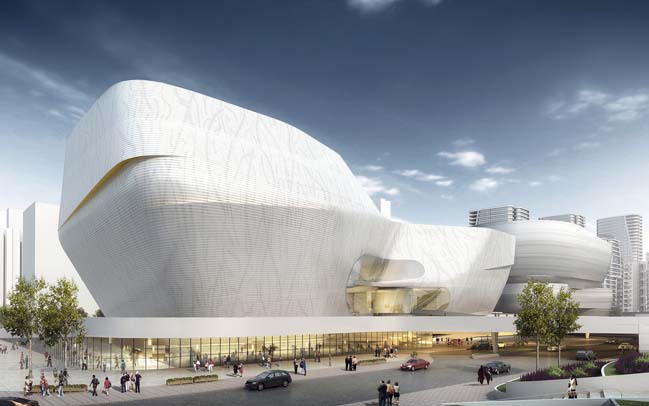
Science Museum: The science museum, designed for education and entertainment, is a proliferation of building mass representing the evolution of knowledge. In UNStudio’s design, the functions have been shift sliced to form a compact planar arrangement, creating a three-dimensional envelope that intertwines functions with public space.
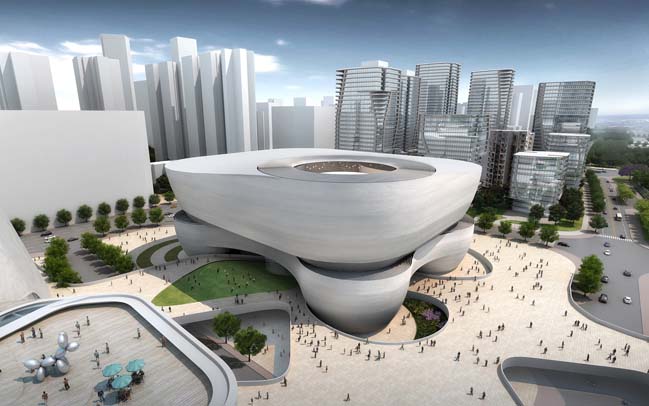
Guangzhou Museum: The design for the Guangzhou Museum is inspired by the stone laying in traditional Lingnan gardens. With five stories above ground two below, the museum is designed as a compact volume with localised articulation in the form of cut-outs and seams. These areas of articulation further address the exchange between exhibition and public functions.
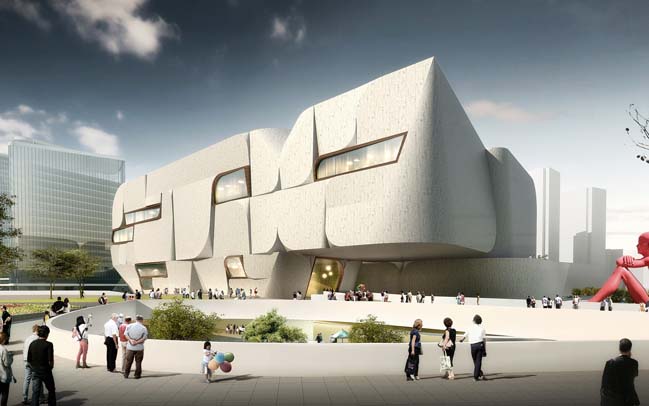
Art Museum: The design for the art museum combines three differently sized building blocks through a looping circulation that forms the organising element of the building. The three ‘pods’ of the museum are linked through the public routing which curates the visitor experience. Along this route different lighting conditions are positioned according to the requirements of the art work on display. The visitor’s path spirals around the exhibition spaces and the large scale semi-public spaces which are used to display large sculptures or installations.
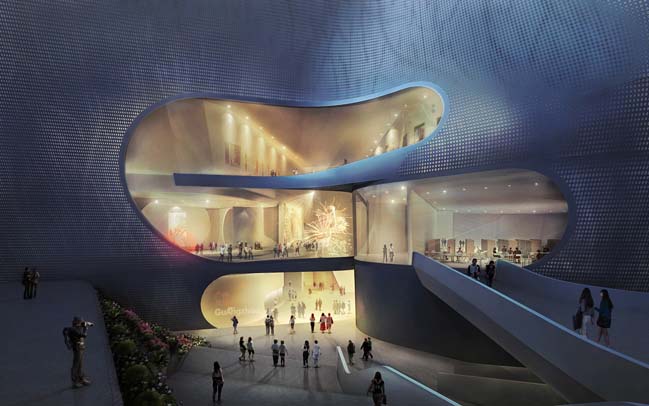
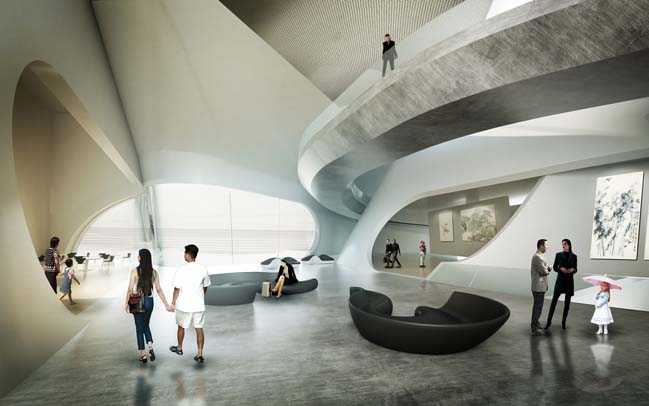
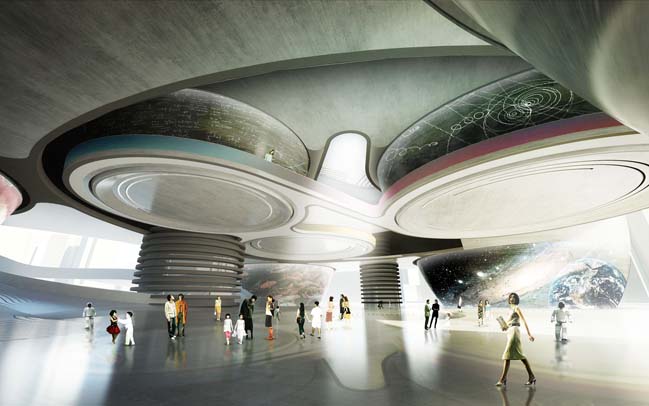
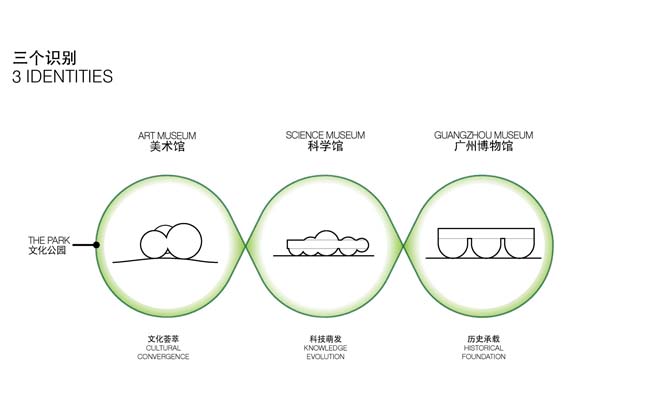
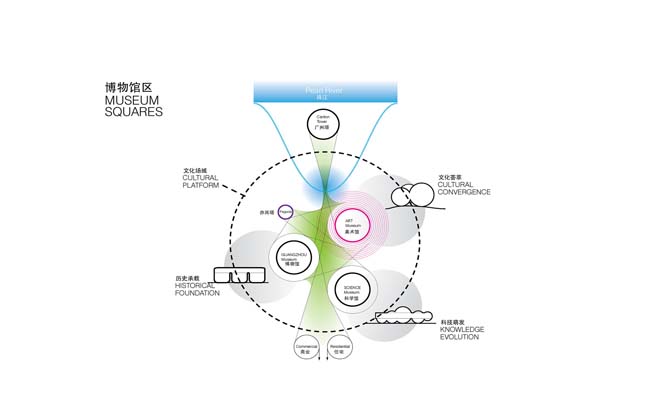
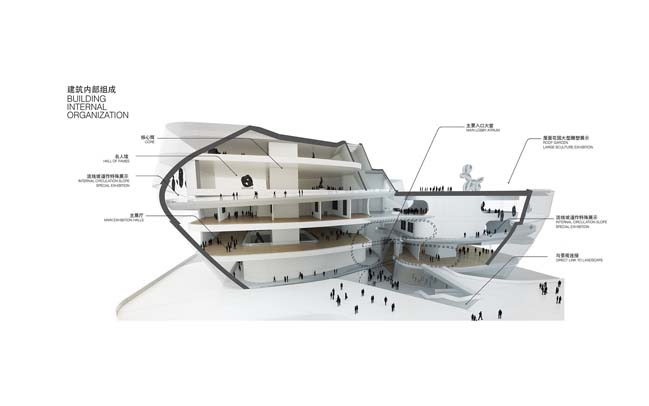
> Futuristic architecture of Bay Super City in Shenzhen
> Floating City by AT Design Office
view more futuristic architecture
Architecture: Three Museums One Square
10 / 19 / 2015 Located in Guangzhou, China. Three Museums One Square is a project was designed by UNStudio to offers an opportunity to express the city of Guangzhou's culture
You might also like:
Recommended post: Lake Cove Residence by Stuart Silk Architects
