09 / 06
2018
Spanish-German architectural design firm YLAB Arquitectos Barcelona has sent us their latest project - a mini apartment in Barcelona's Gracia district.
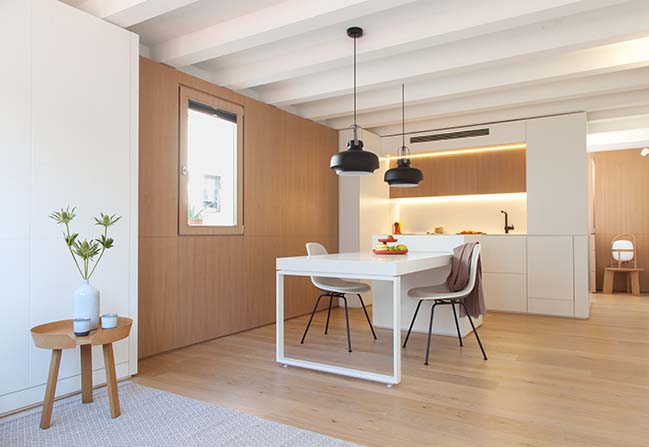
Architect: YLAB Arquitectos Barcelona
Location: Gracia, Barcelona, Spain
Year: 2018
Area: 38 m2
Authors: Tobias Laarmann & Yolanda Yuste López
Partners: Sesaelec, Gunni & Trentino, Domestico Shop
Contractor: Sesac 14, Interiorismo Indarama
Photography: YLAB Arquitectos Barcelona
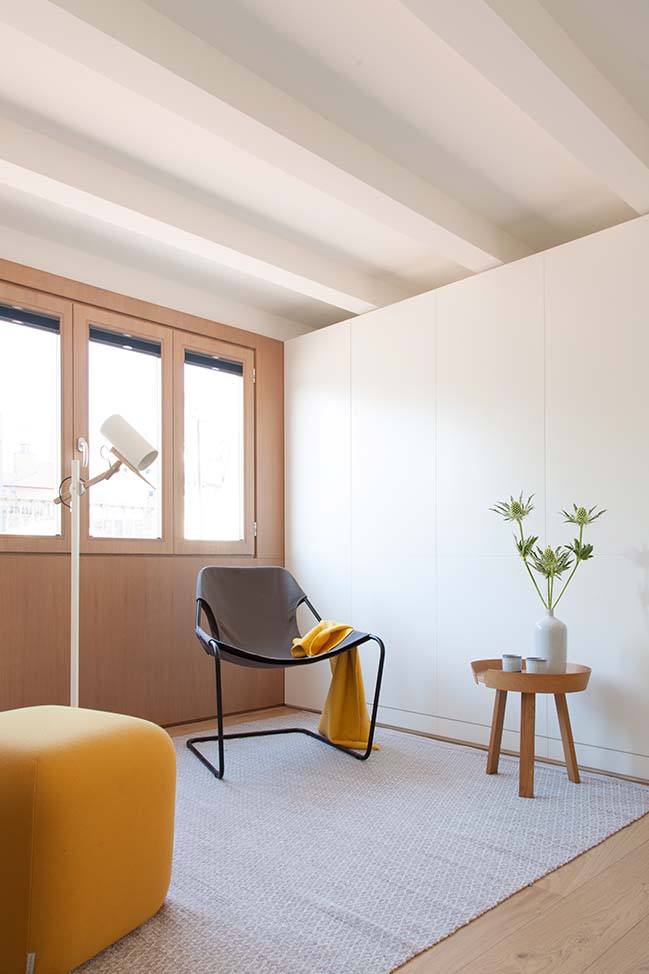
From the architect: The project consists of the interior reform of a former gatekeeper residence, located on the roof of a building in the Barcelona district Gracia. Enjoying a privileged location overlooking the neighboring buildings and surrounded by a large terrace, this apartment showed serious deficiencies such as its small size of 38 m2.
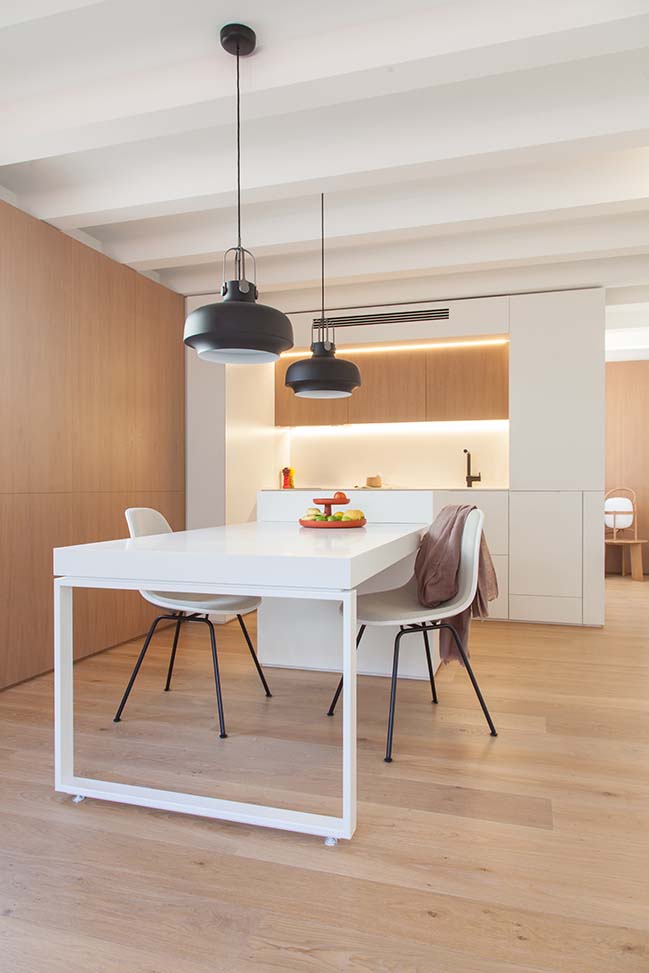
An Australian couple wanted to reform the apartment to work as an occasional residence, giving priority to the day spaces. They wanted a warm, comfortable and functional space, as versatile and with as much storage as possible.
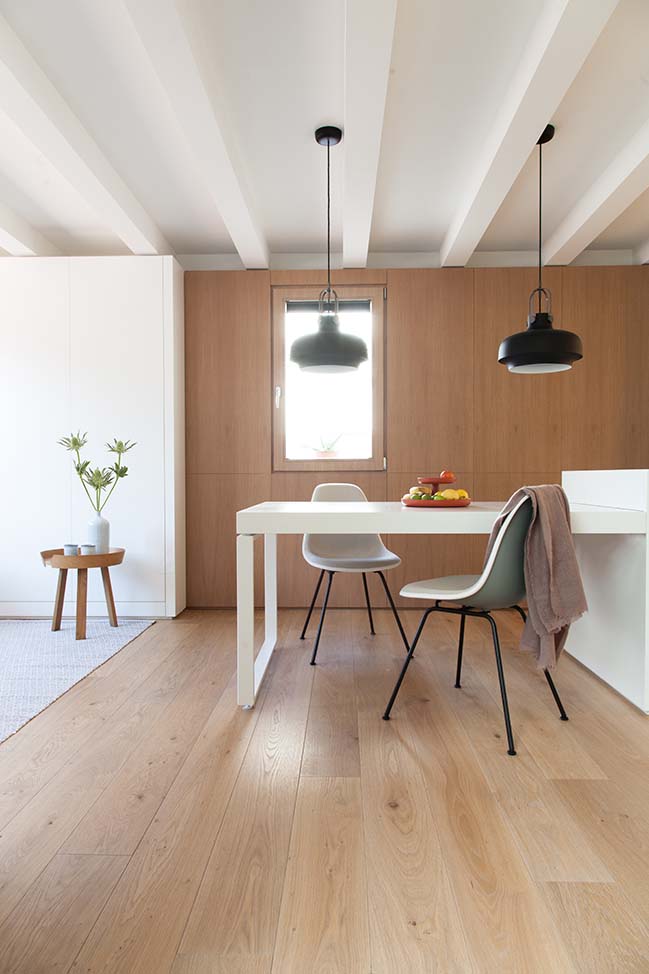
Functionally the intervention proposes the creation of a main space formed by a kitchen with an island and a living area. At night, this space turns into a bedroom through the opening of a pull-down bed integrated in the wall cabinets. Hidden behind the kitchen is a more private area, consisting of a closetstudio that gives access to the bathroom.
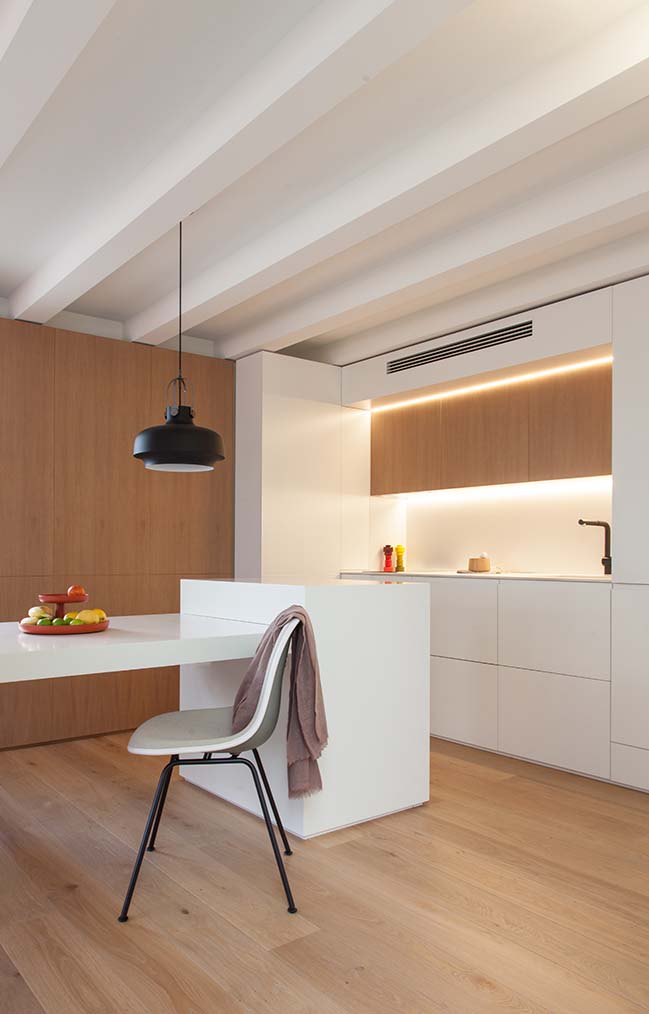
The design concept focuses on the enveloped space, covering walls and ceilings with custom-made carpentry that alternates white satin lacquer with natural light oak veneer. This perimeter carpentry forms functional and storage elements that optimize the small apartment and allow for the unification and refinement of the space. The result is a small, warm and luminous flat, where the many details are veiled by an overall pure and simple image.
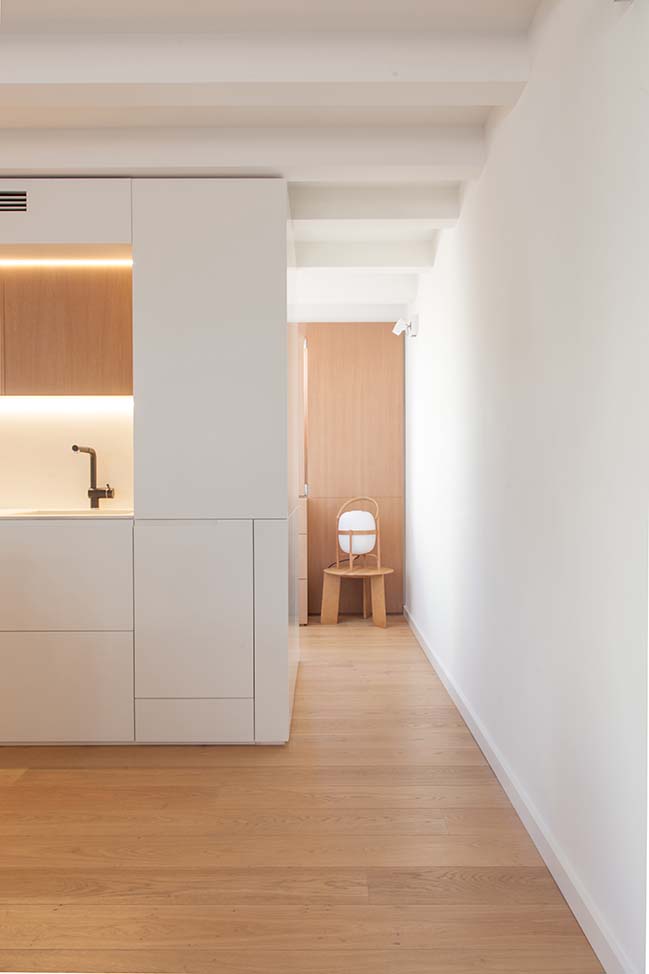
Therefore the windows, whose holes could not be modified, are replaced by new windows finished in the same oak veneer and amalgamated into the enveloped space. The wall claddings hide cabinets with different depths and functions. The flooring is finished in light oak parquet, similar to the rest of the wood. The original concrete beam ceiling is also cladded with white wood, hiding the construction imperfections and installations.
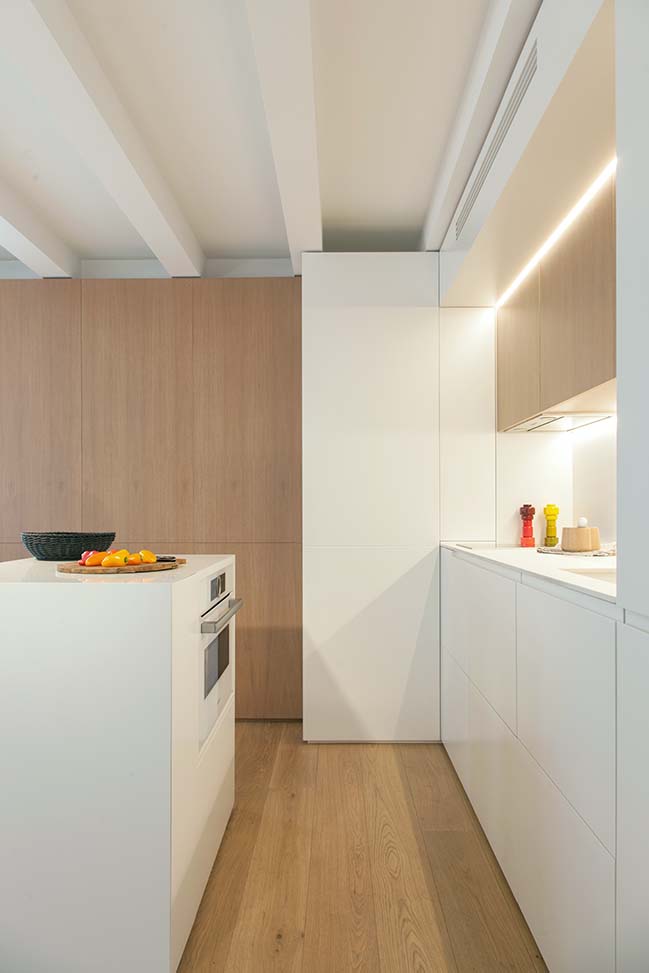
The core formed by the kitchen wall unit and the closet, finished in white lacquer, is the only space partition. The AC unit is concealed in its upper component, supplying air through the front grilles.
The kitchen includes a small work area with oak upper cabinets and concealed LED lighting. The kitchen island extends the work area and forms a lower dining table in the same finish as the kitchen. Two suspended &Traditions lamps and the Vitra chairs furnish this area, located in front of a fully oak cladded wall with a window.

The living area, at the back façade with a long horizontal window, is completed with a white wall unit that hides a pull-down bed with extra storage space. The living area is furnished with light and easy to move pieces such as the Paulistano lounge chairs, the Marset floor lamp and an auxiliary table by Muuto.
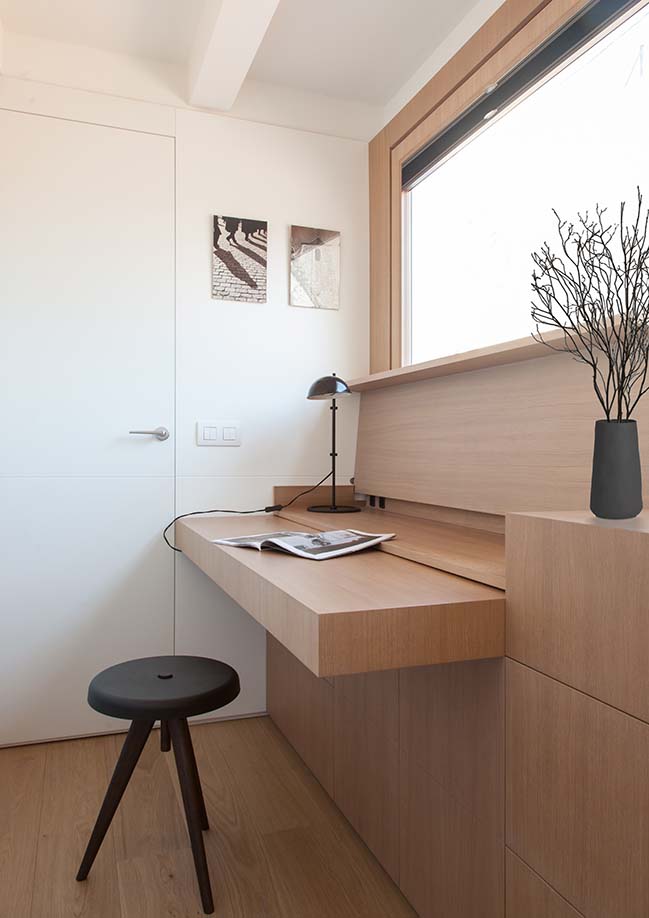
The closet area has floor to ceiling white cabinets. Facing it, an oak covered façade with a window is equipped with a custom-made furniture piece containing a removable writing desk, hinged lid and diverse cabinets and drawers. This area forms a vestibule to the only bathroom, soberly decorated with white porcelanic tiles, a built-in shower in the same material and a large washbasin with oak front doors and a wall to wall mirror.
> You may also like: Ciutat Vella apartment in Barcelona by YLAB Arquitectos
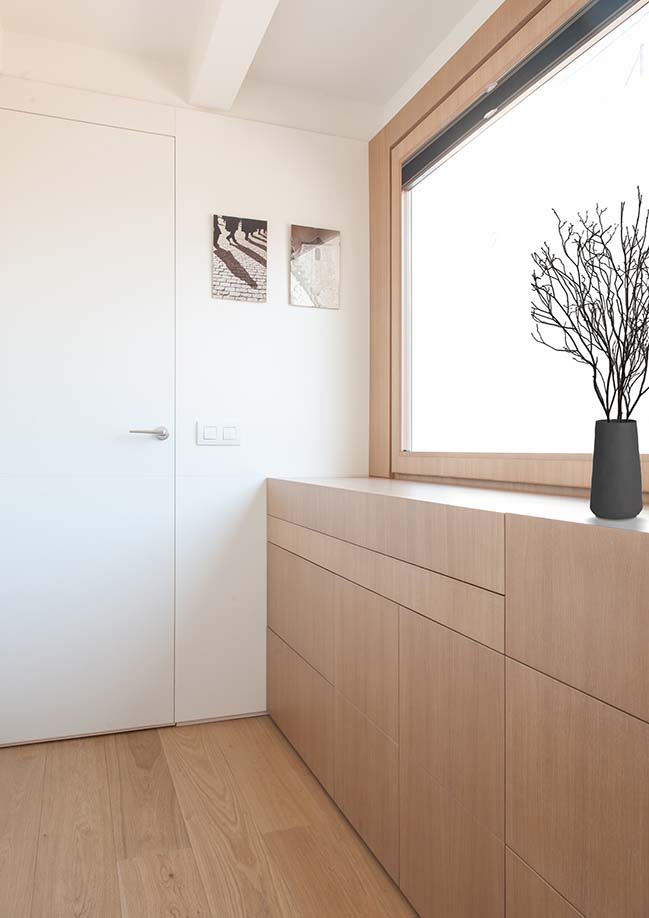
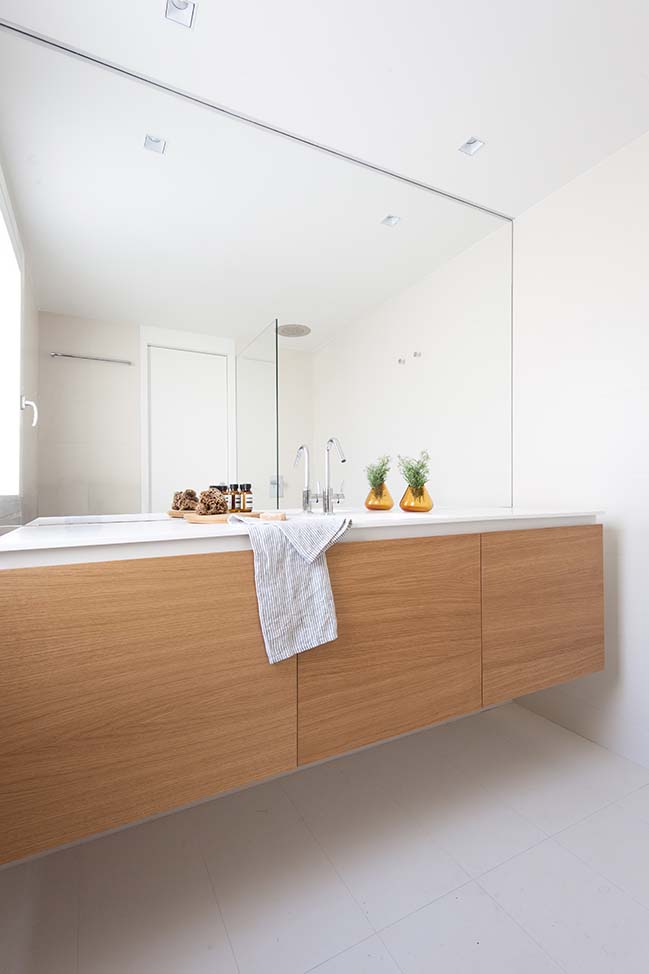
> You may also like: 33sqm apartment in Madrid by Elii
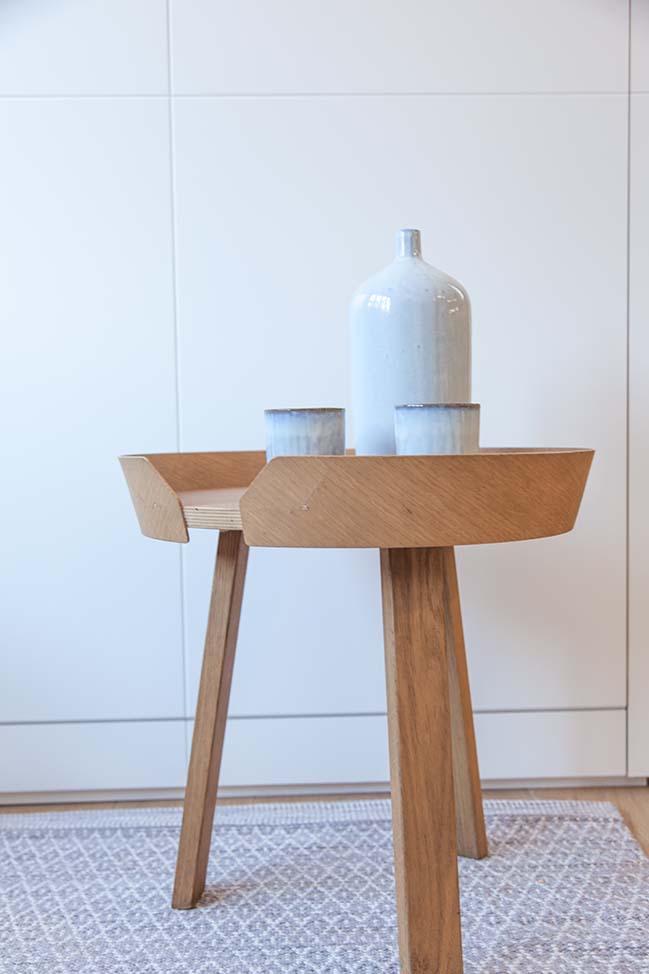
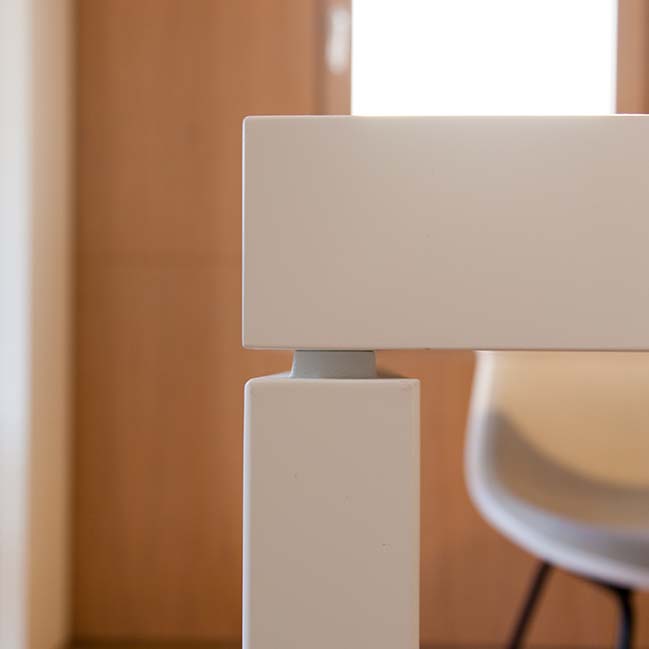
> You may also like: Micro Apartments in Vilnius by HEIMA Architects
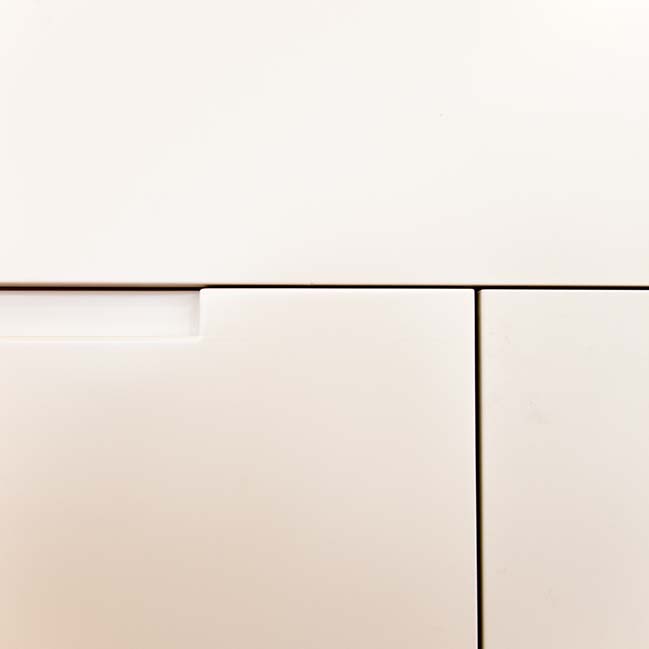
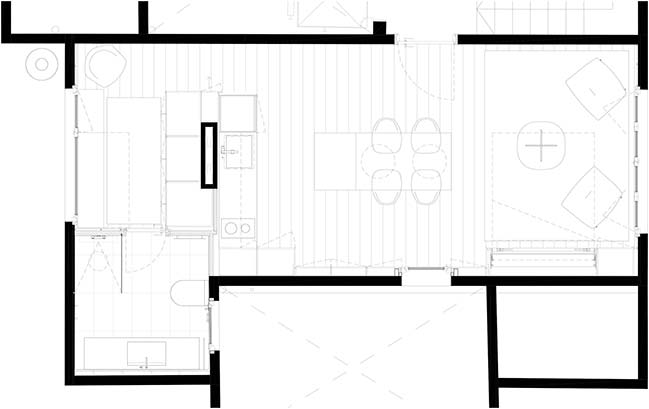
Gran de Gracia mini apartment by YLAB Arquitectos Barcelona
09 / 06 / 2018 Spanish-German architectural design firm YLAB Arquitectos has sent us their latest project - a mini apartment in Gracia district, Barcelona
You might also like:
Recommended post: Apartment M by Rosu Ciocodeica

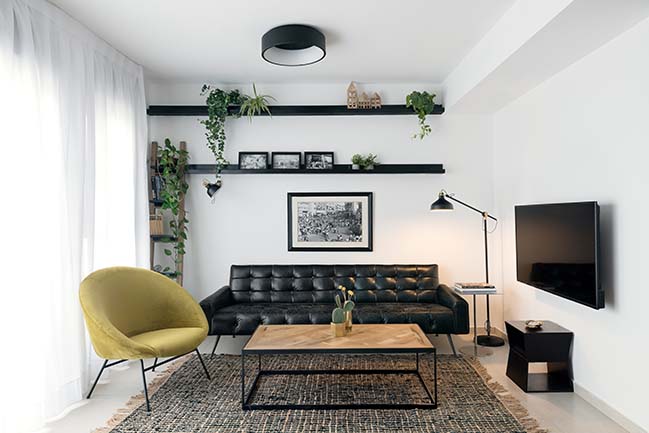
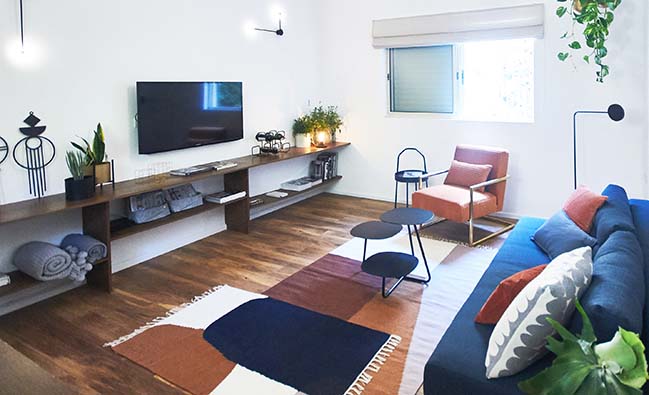
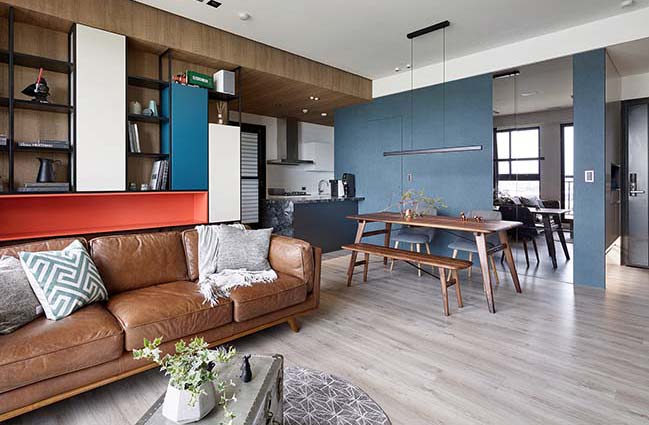
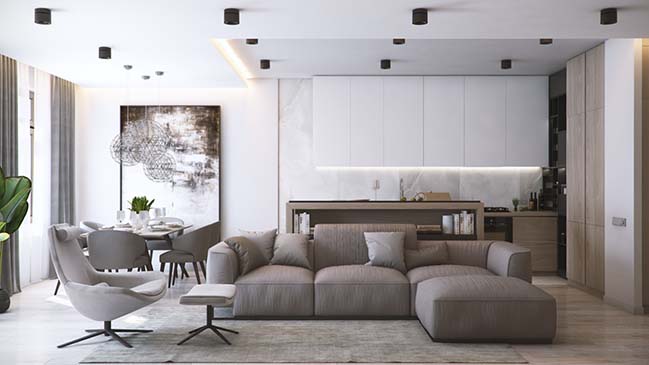
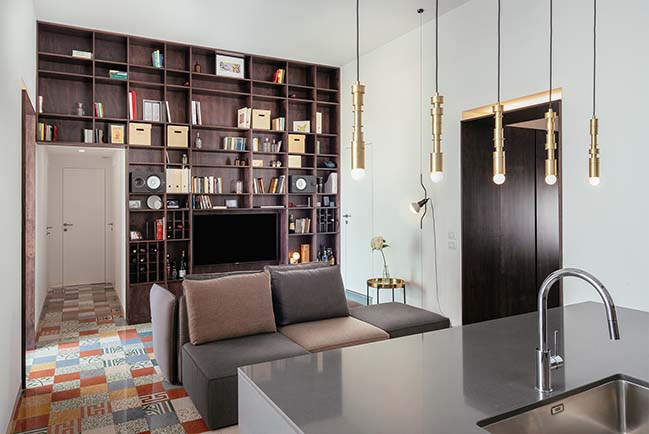
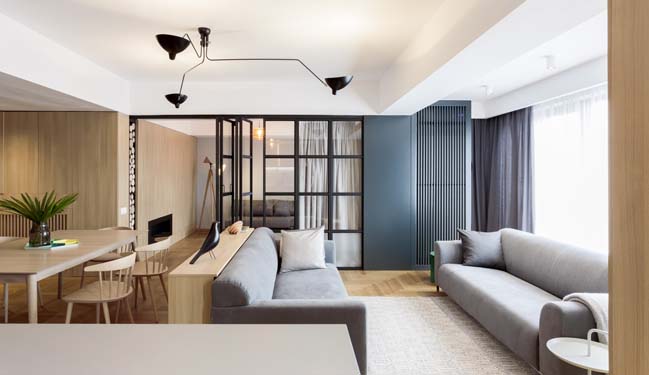









![Modern apartment design by PLASTE[R]LINA](http://88designbox.com/upload/_thumbs/Images/2015/11/19/modern-apartment-furniture-08.jpg)



