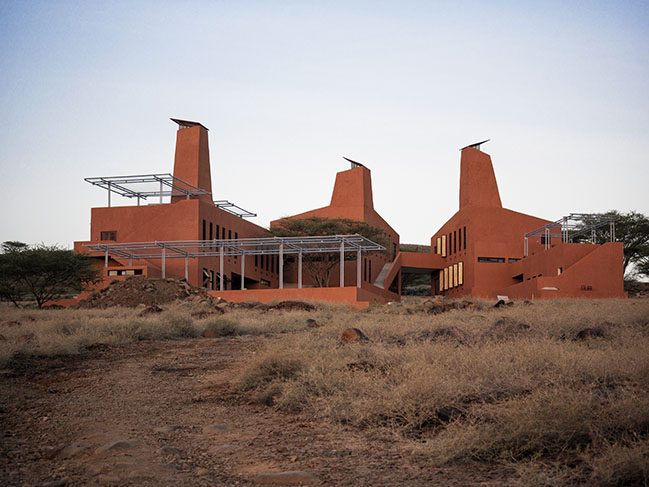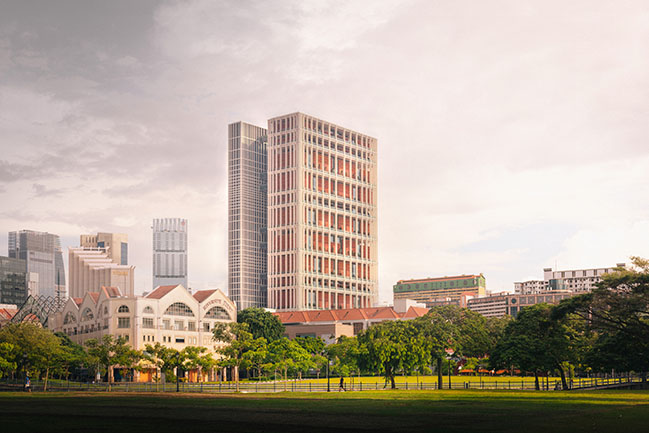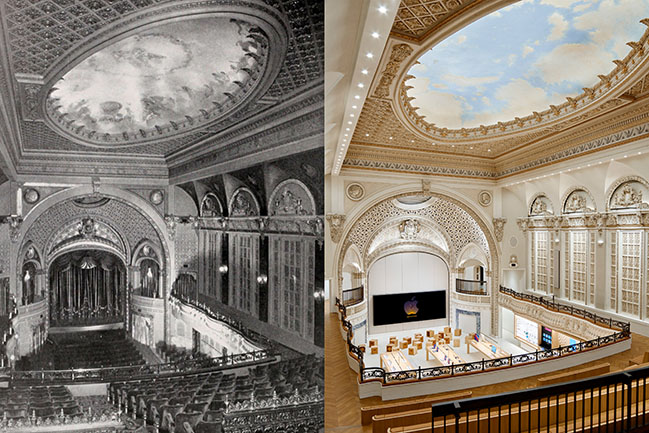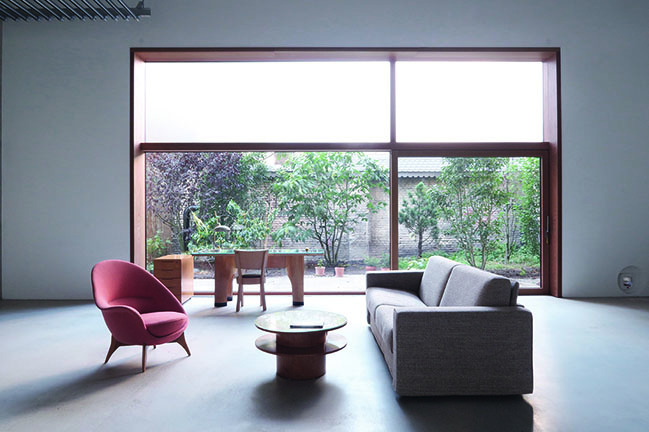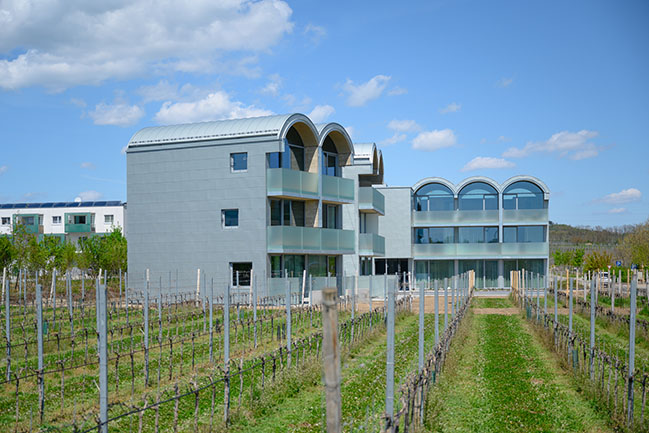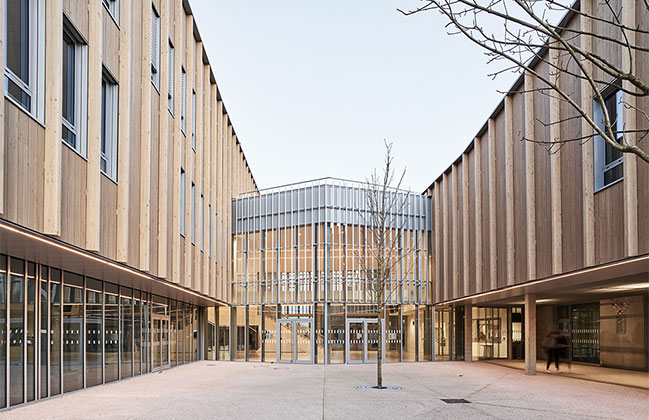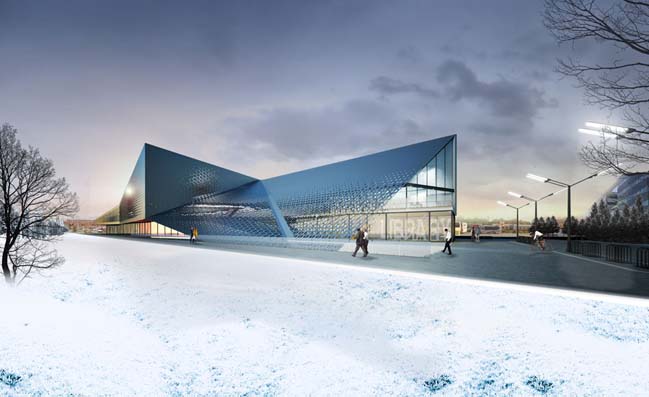07 / 05
2021
The space is an emotion converter for the transit from the first-floor sales scene to the second-floor experience scene...

Project's description: In the exhibition hall, the soil used to construct cave dwellings is selected as the core element, and characterized and applied across the hall. In the first half of the exhibition hall, soil manifests its natural traits, both the naïve beauty and the post-pollution anger of fighting back. In the second half of the exhibition hall, after becoming rational and restrained with the assistance of science and technology, soil is reborn as the S & T soil to construct passive houses. The shape and atmosphere of the space change with the transformation of the leading role, from a free and chainless status to a convergent and structured form, showing the journey of “soil” rebirth. The exhibition hall translates the abstract and professional concept of passive houses into an interesting, visualized and easy-to-understand scientific essay, and transforms the sales office from a seller to a sharer of beautiful life knowledge.
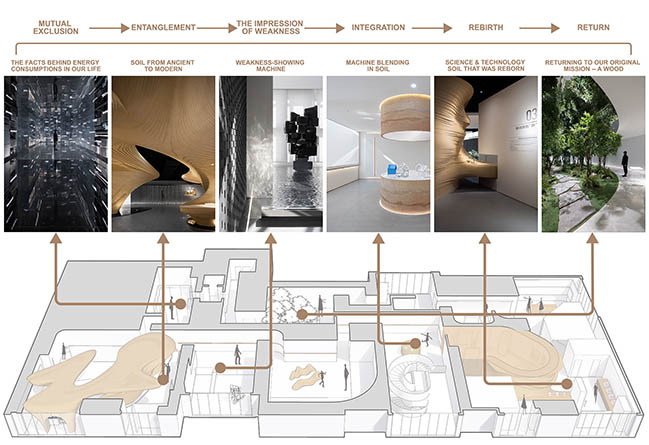
The space is an emotion converter for the transit from the first-floor sales scene to the second-floor experience scene. Before-and-after comparison is made between the “virtual image” projected on the electrochromic glass and the “real environment” formed by the “machine city” composed of waste machines behind the glass, allowing the audiences to feel the cruel facts behind the fantasy beauty. After the frames projected on the electrochromic glass are all presented, the waste machine behind is exposed in front of visitors’ eyes, and the slow open of the glass door signifies the start of the experience journey to the passive houses.
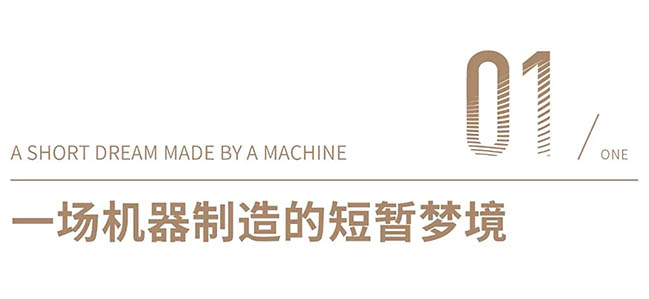
The soil profile integrates the landform of Shaanxi, the cave feeling of cave dwellings, and the future sense of flowing lines. The one end is tracing the origin of the passive houses – the cave dwellings, and the other end is struggling to free itself from the wall, dancing in the space, and expressing the ancient-future dialogue. Seemingly being casual, the constructed is formed with parameter-based design and deduction under the rigorous planning of the visitor flow and the exhibition items. Walls, pillars, roofs, platforms, and other practical functions are hidden in the integrated shape. In the construction, parameter-based design and numerical control machining are combined to ensure the data accuracy data and the extremely high restoration level.
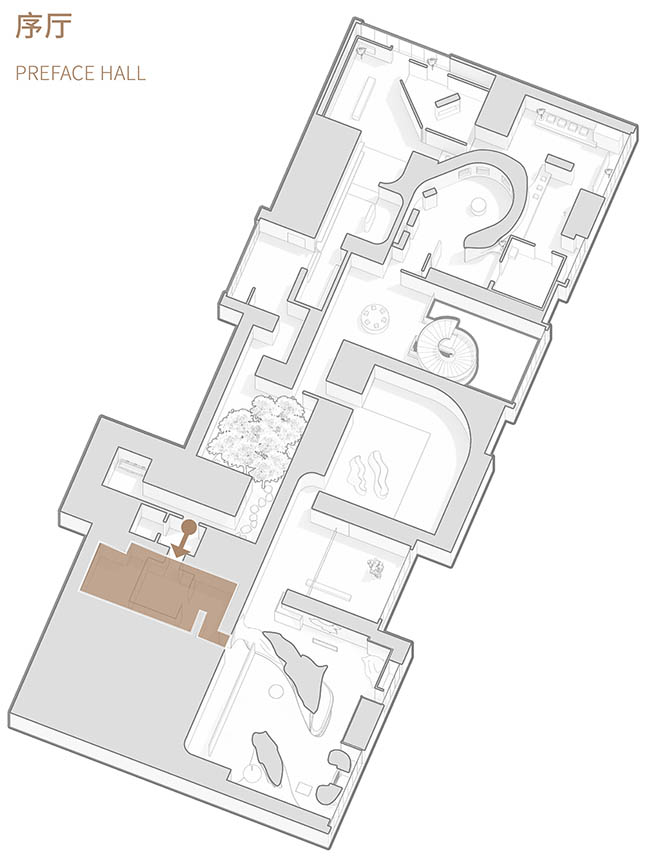
In human history, bricks are an artificial material used in the construction of dwellings. Also, they are the historical mark of Xi’an as an ancient capital. In the design, the bricks are arranged in sequence with the technique of gradient hollowing, which lightens the originally heavy wall and enriches it with rhythms. The texture of vicissitudes and the S & T sense of hollowing together blend ancient and modern temperaments.
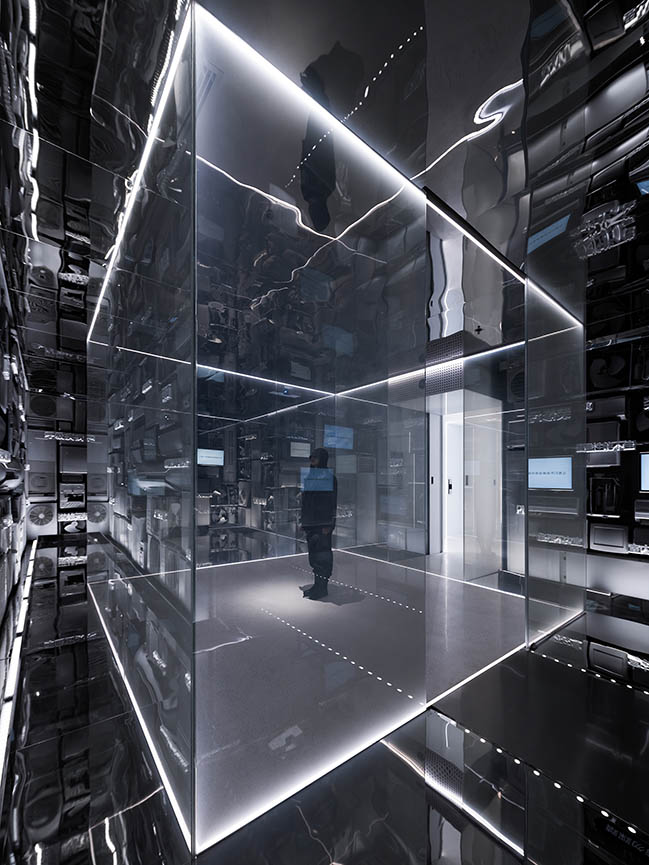
The space serves as a transition zone in the exhibition hall to adjust the pace of visits. It has a lower information density than the former and later exhibition areas, and introduces plenty natural light, which facilitates the visitors to adjust their emotions between the former and later dark areas; in terms of the space morphology, the exhibition of national policies and the sculptures composed of recycled old machines are looking to and staring at each other, implying that under the national trend of emission reduction, the originally high-key and reckless machine has gradually become gentle and kind.
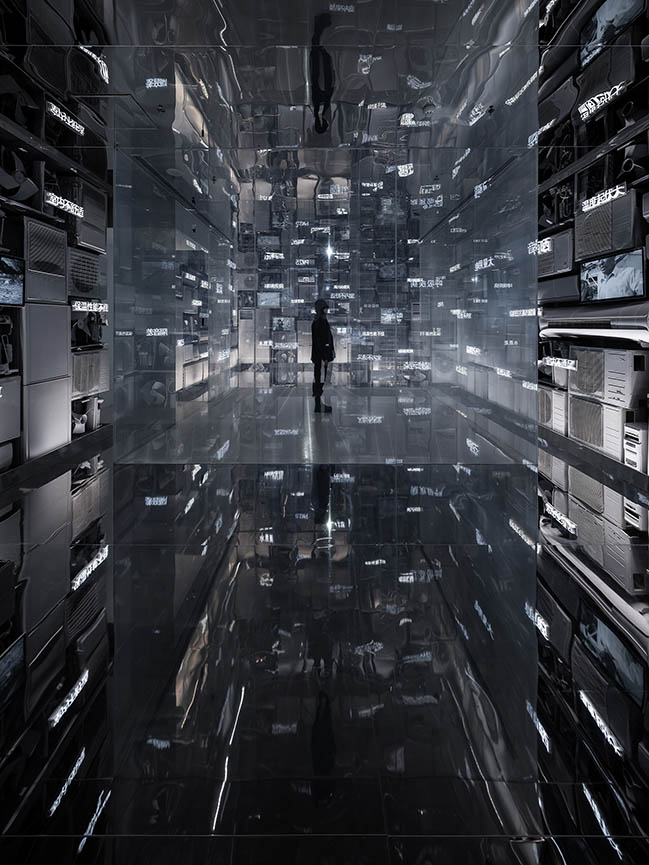
With arc-screen films, this space allows people to deeply understand the relationship between cave dwellings and passive houses from the perspectives of art, future and life. Besides, as an important dividing point in the space, it is a connecting link between the preceding “traditional cave dwellings” and the following “modern passive houses”, and opens the subsequent journey of passive construction technology.
The seats in the theater are constructed in the form of soil sculptures quietly flowing in the space, so as to remind people of staying true to the original mission under the torrent of science and technology.
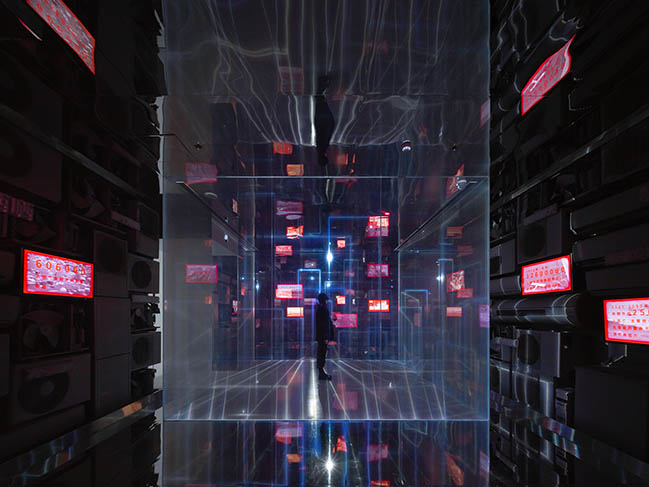
Playing a transition role in the exhibition hall, the space is a relaxing area with soft natural light and low-density information. “Catalog” is the main function of this space. The complex and abstract knowledge system of passive houses is concisely transformed into six artistic installations of “small houses”, which convey the structure of the content to be displayed in the language of graphic art.
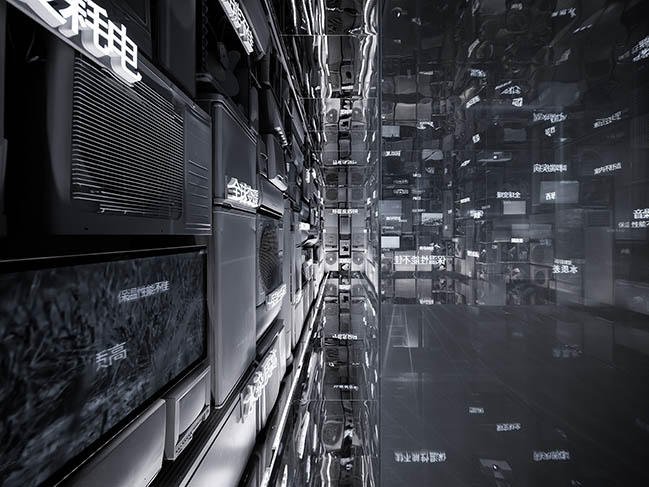
This space is a stage where the soil element regains rationality. The core soil in the exhibition hall gradually converges in shape, and the local position gradually becomes a long bar-shaped table top, intersecting with the surrounding architectural box space. Every box corresponds to the display content of a section. When you are shuttling among boxes, you can see the surging soil elements. The spatial structure also implies the integration of soil elements and human technology.
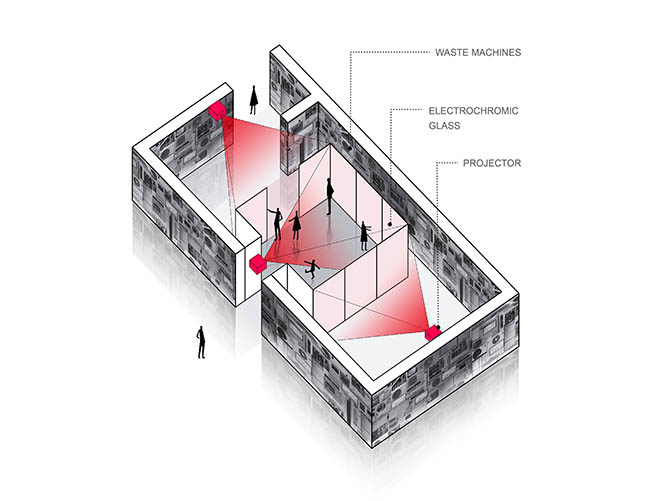
Information grading is a design strategy of the exhibition hall. The exhibition information in the hall is divided into three grades—the entertaining, the popular science, and the professional. Children get to know the basic principles in interactive games, and those who are interested in the principles can also find the most professional objects and data.

The space collectively displays the physical samples of the passive houses. From a small heat-insulating anchor to an entire physical node of the comprehensive building, they are integrated with the spatial structure, allowing the originally boring nodes and materials to present the rhythm and beauty of the building. Like a warm machine, the whole space impresses people with a gentle appearance with underlying advanced technologies, representing that after drawing inspiration from ancestors’ wisdom and the nature, human beings are reshaping machine which was originally out of control and fought back on the environment, and bringing beautiful life to people again.
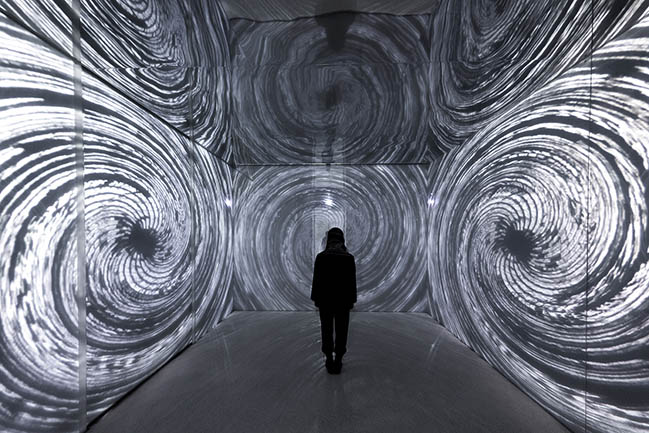
This space serves as the end point of the exhibition hall. Under the guidance of a huge question mark, we are passing through the pure black passage, and returning to our original mission -- a wood, which is also the starting point for rebirth after choosing. The wood presents the beauty of alienation under the pure white space, and has a strong contrast with the high-key machine space at the hall entrance, warning people that the green was once so fragile and precious. The experiencers finish the whole visit while walking through the wood. There were actually only quadrant trees in the space, and the trees are reflected through the mirrors on the walls and ceilings, embellishing the space better.
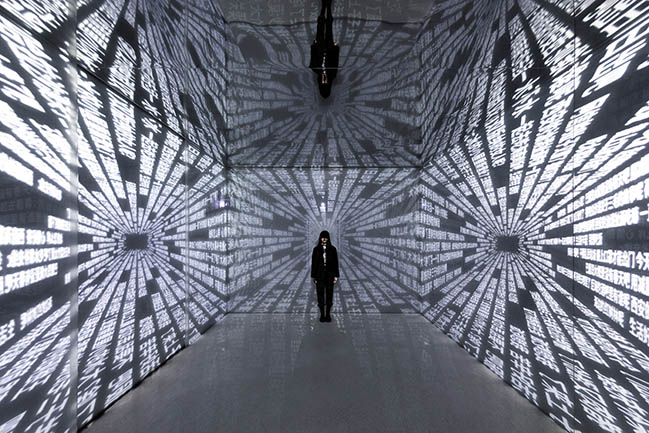
As an auxiliary space of the exhibition hall, the blank space at the end of the experience is used to respond to the blank at the entry, leaving more space and possibilities for reflection. The sink continues the “soil” symbol of the hall, triggering the consideration on the life essence in the human settlement.
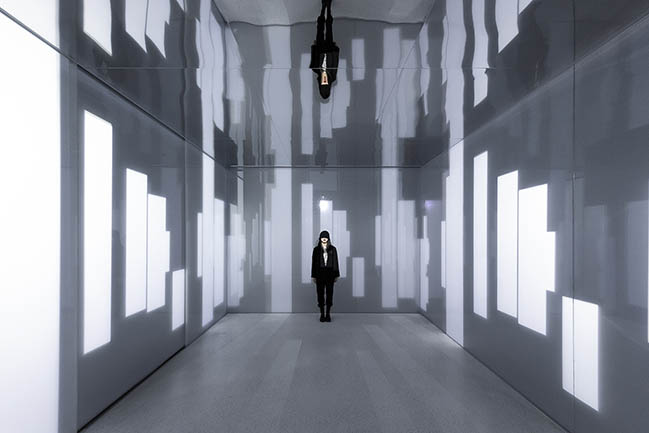
Another design strategy is multiple rhythms. Based to laws of people’s information perception and receiving, the rhythms of the exhibition items are comprehensively arranged along the visiting path, with alternating low-density and high-density information. After visiting the dark space for the multimedia display, a visitor will enter a natural light space for transition and adjustment. The dynamic and static displays are alternately arranged in the exhibition hall, refreshing visitors for further exploration.
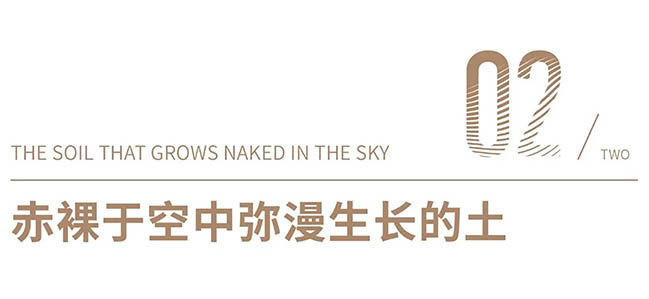
Affordable materials are used in the exhibition hall to leave deep impressions and reduce resource consumption. The mechanical devices are based on recycled old machines, and the inner cores and the outer shells are disassembled to double the use; the bricks are made of thermal insulation foam brick materials at lower cost; parameters-based design is adopted in the production of special shapes with increased utilization rate of the plates; the large-area wall blank creates an artistic atmosphere for the space and decreases the consumption of materials.
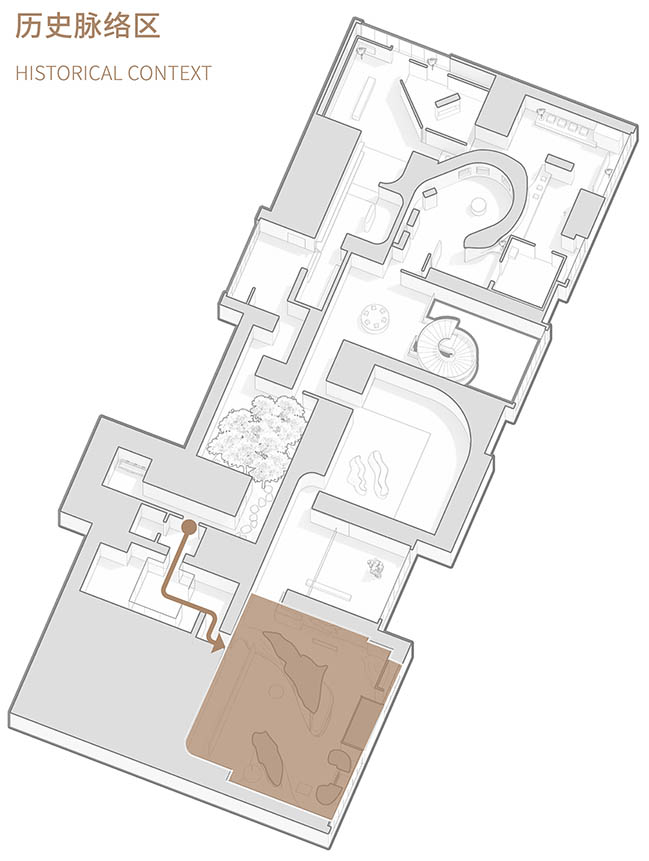
The exhibition hall is a place gathering all kinds of complex information. Only by compacting it can it be more highlighted, and only by endowing plots to it can it be more deeply rooted in visitors’ hearts. Therefore, from the beginning of the planning, graphic and multimedia design should both be highly integrated into the constituent elements of the space. Sentences, videos and interaction are no longer framed content. The borders are hidden, and the walls, pillars, and lights are used to construct the entire space. The space is not just a container for information and people. The materials, shapes, and light all are telling the emotions behind the emotions and becoming parts of the information. Upon constantly breaking the boundaries and compacting information, the exhibition hall is eventually built into a mixture of space and information.
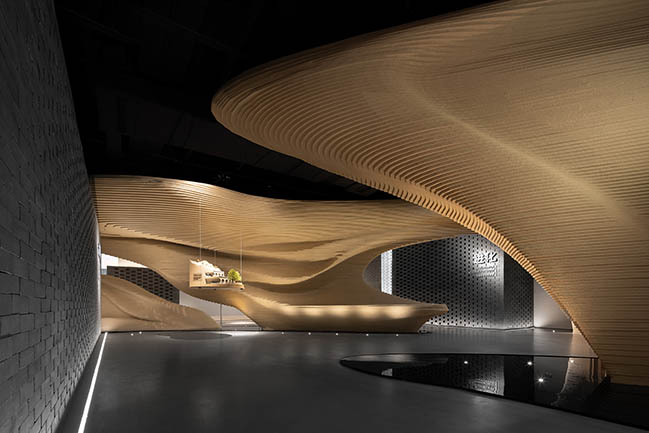
Design unit: TOWOdesign
Client: Gaoxin Real Estate
Location: Yunshui 3rd Road, Yanta District, Xi'an City, Shaanxi Province, China
Year: 2021
Project area: 1400 sqm
Lead designer: He Mu
Curation / interior design: He Mu, Chen Jie, Shi Lei
Exhibition item design: Chen Jie, Shi Lei
Lighting design: He Beixiang, Hui Yue
Parametric design: Li Wang
Media design: Lin Yufeng, Shi Weiwei, Yang Feng, Yang Fei
Construction unit: Shanghai Demao Construction Engineering Co., Ltd.
Photographer: Shao Feng
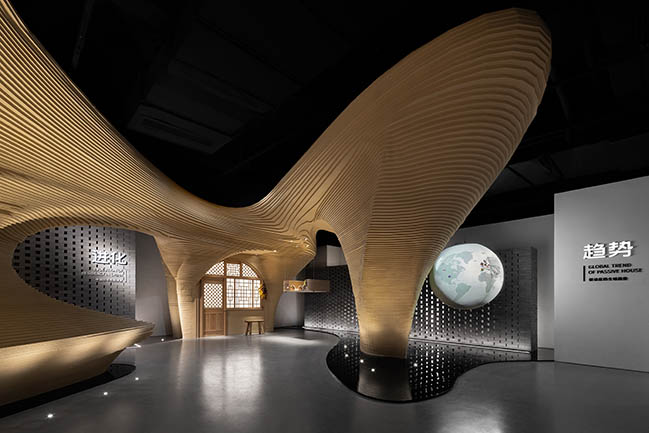
YOU MAY ALSO LIKE: Folding Garden by Towodesign
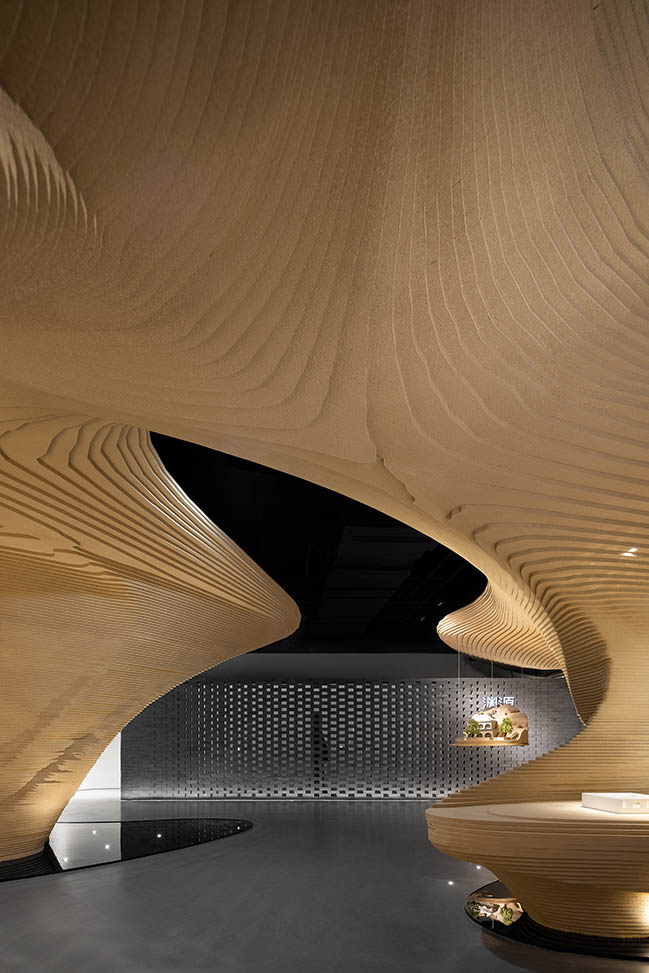
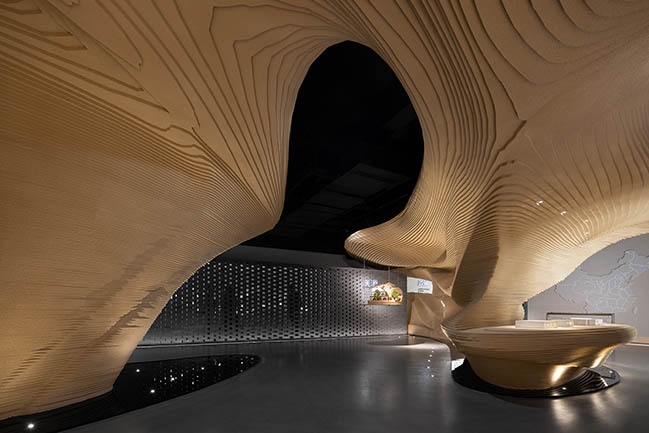
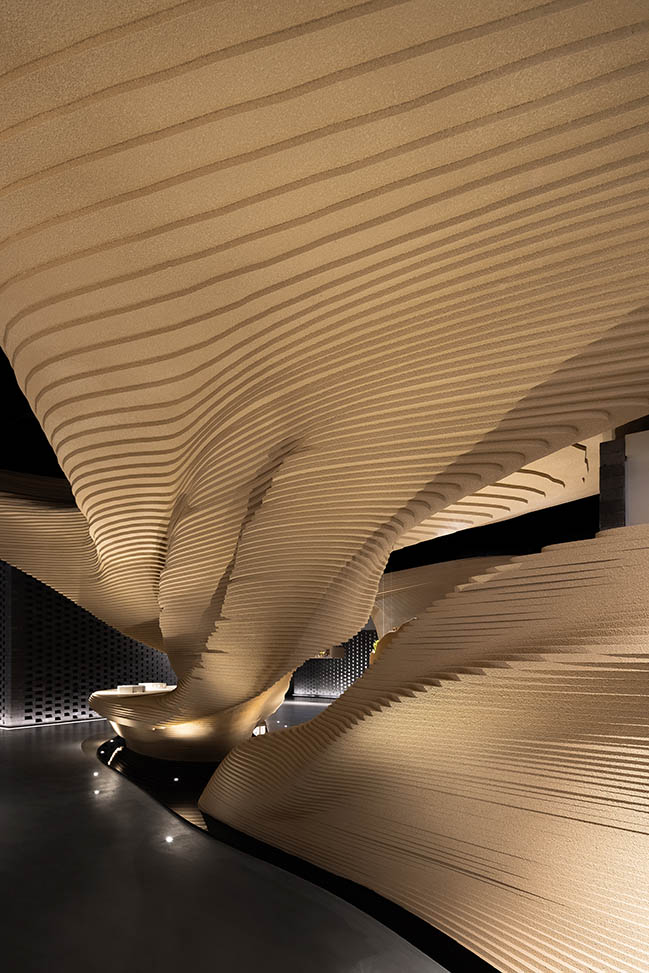
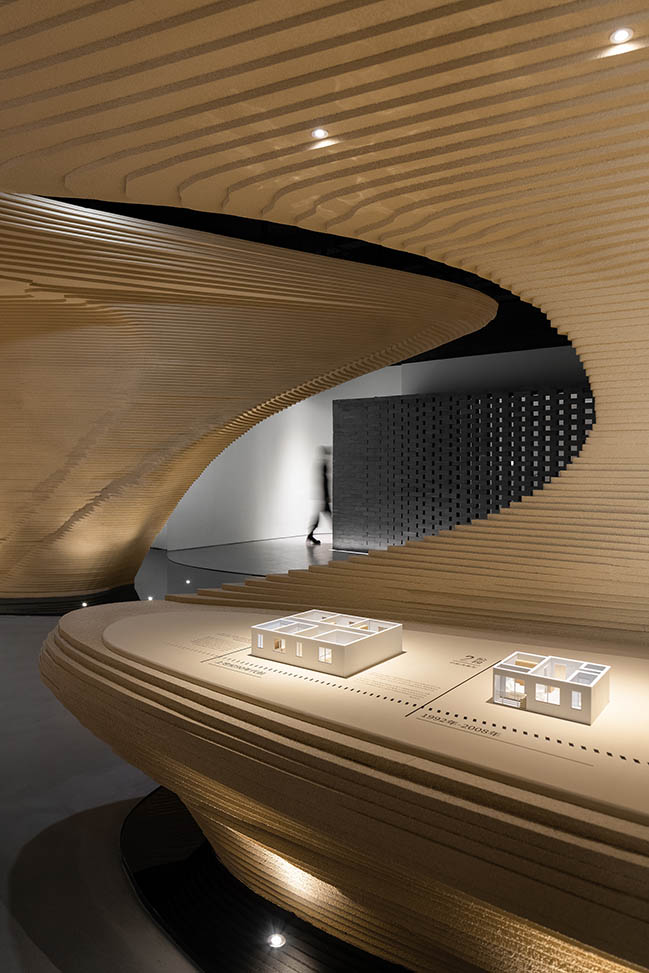

YOU MAY ALSO LIKE: YUAN · Space by Towodesign
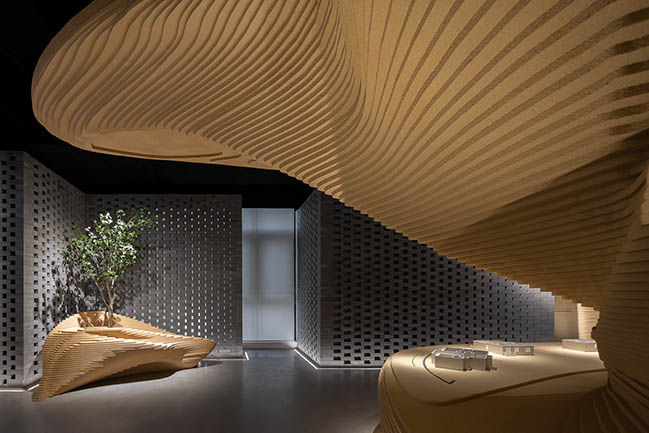

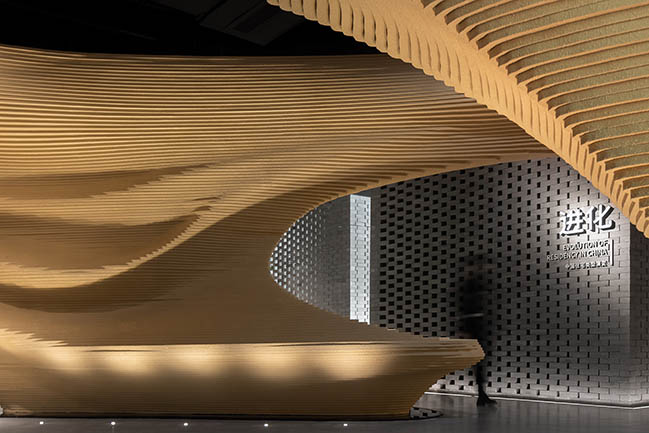
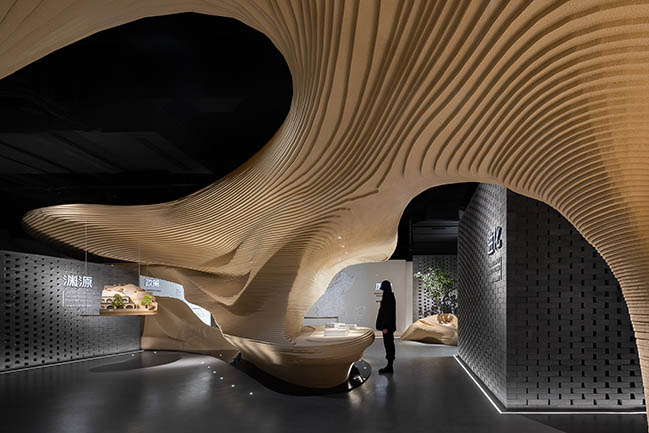
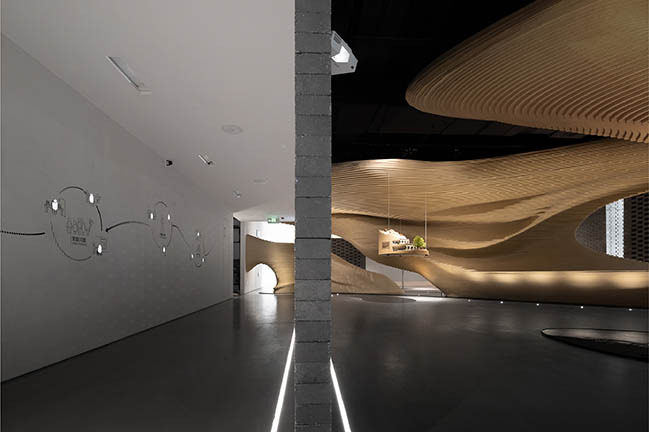
YOU MAY ALSO LIKE: TREESSUN Floor Exhibition Hall Design by TOWOdesign
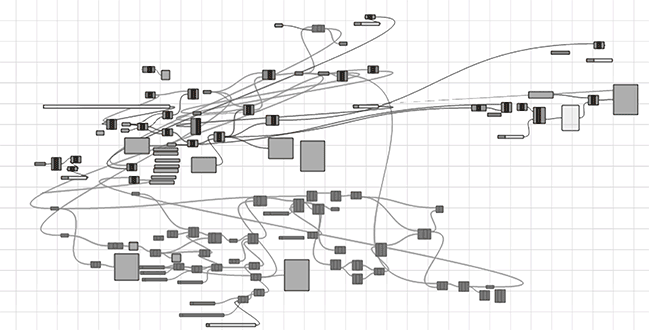
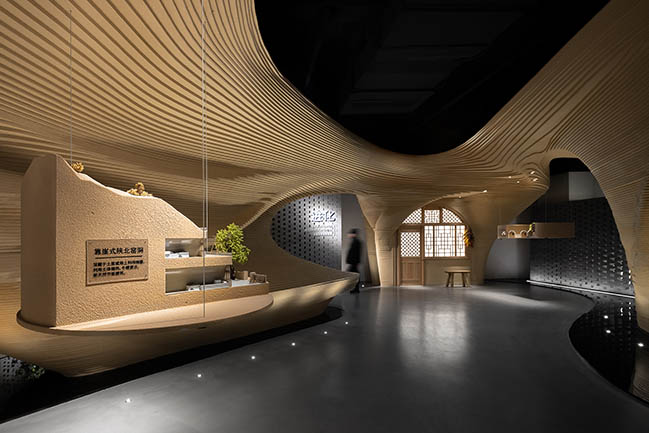
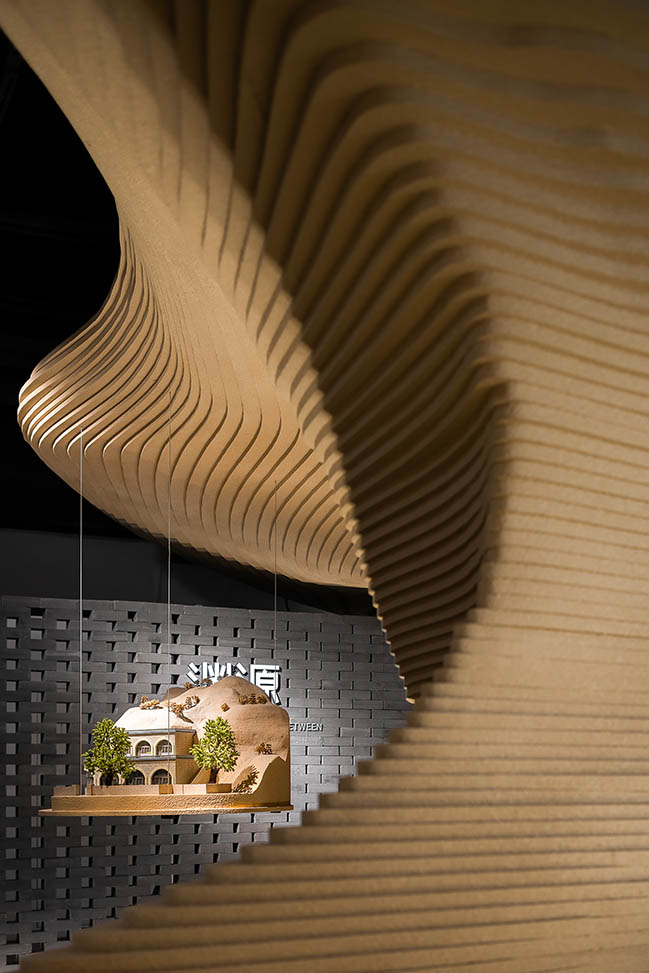
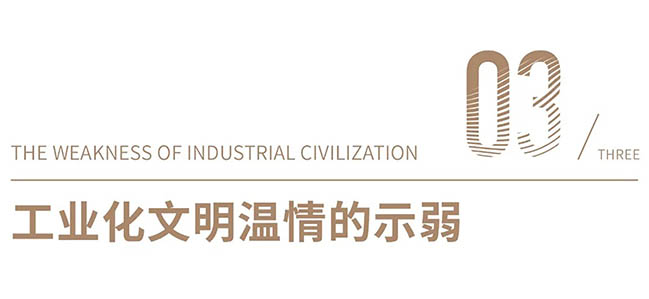
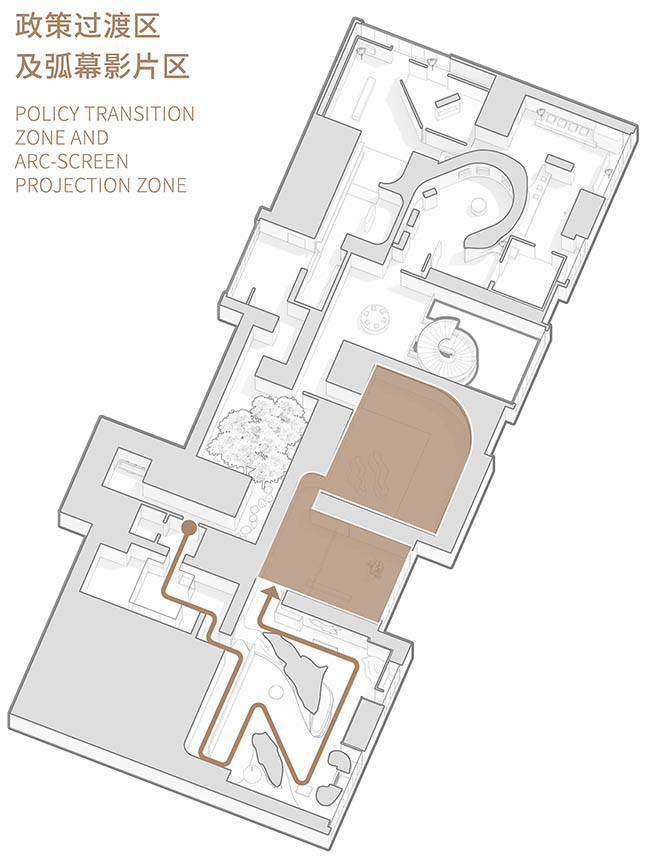

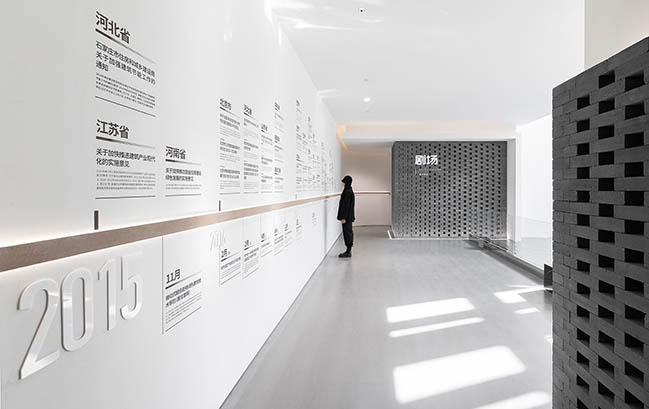
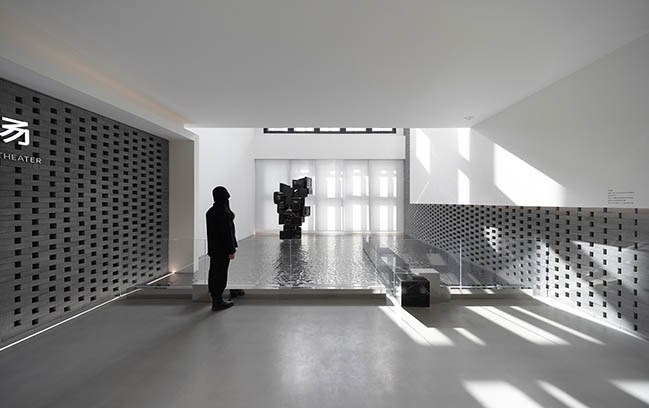
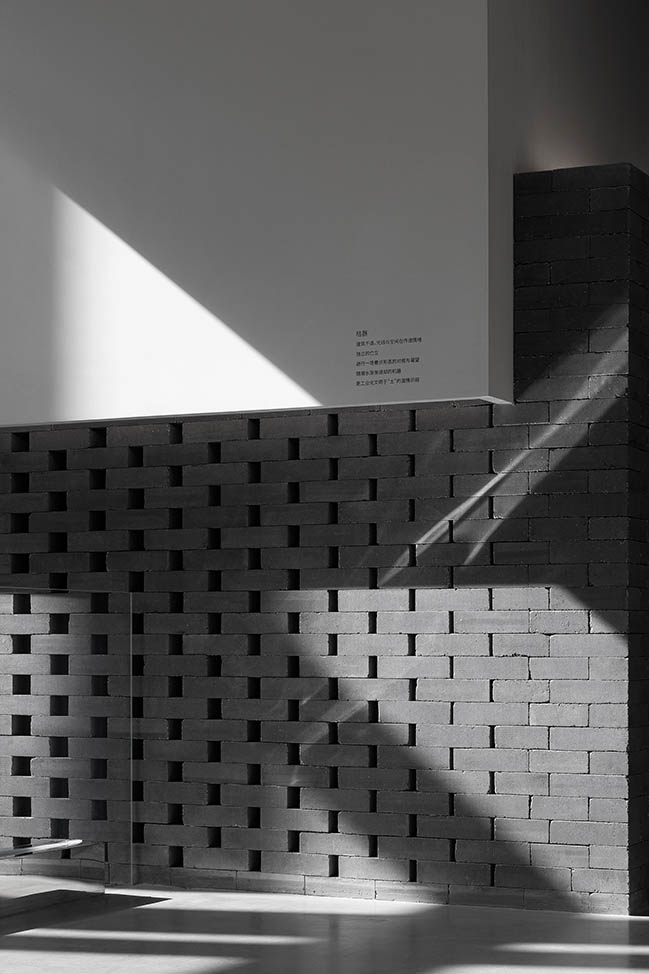
YOU MAY ALSO LIKE: DDS Exhibition Space by TOWOdesign
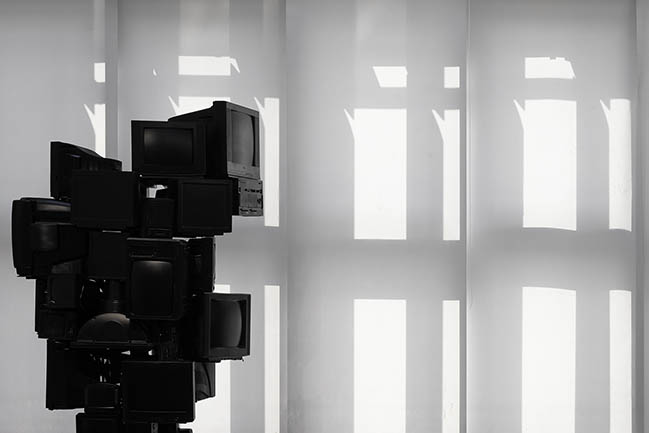
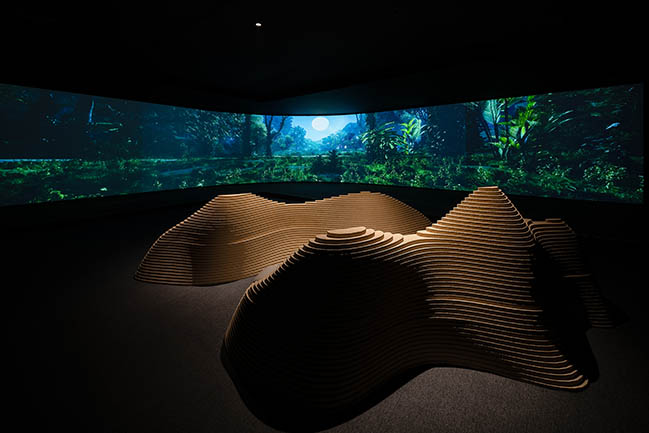
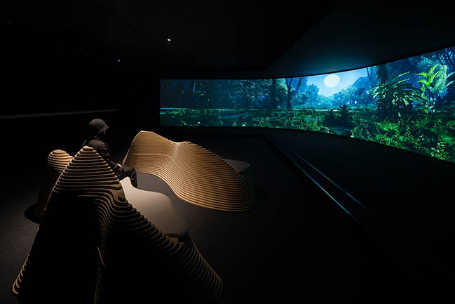
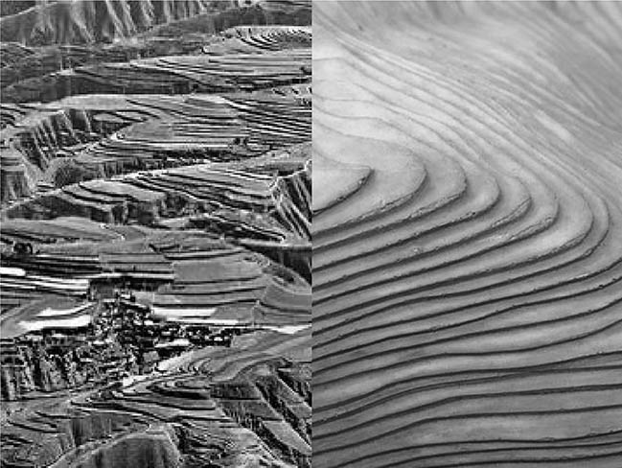
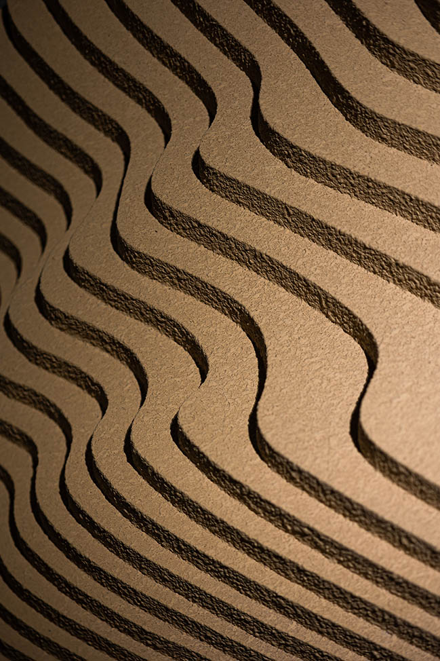
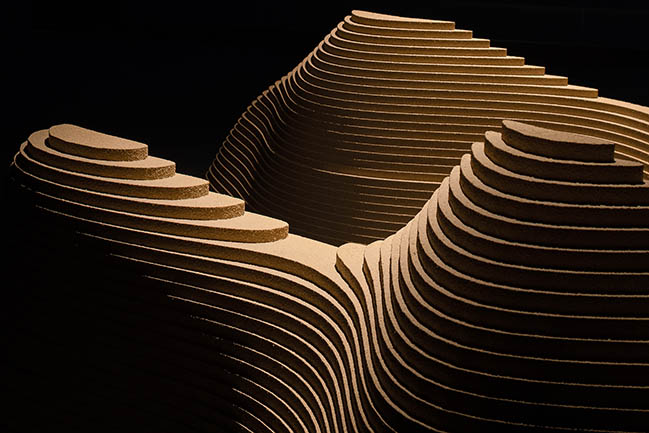
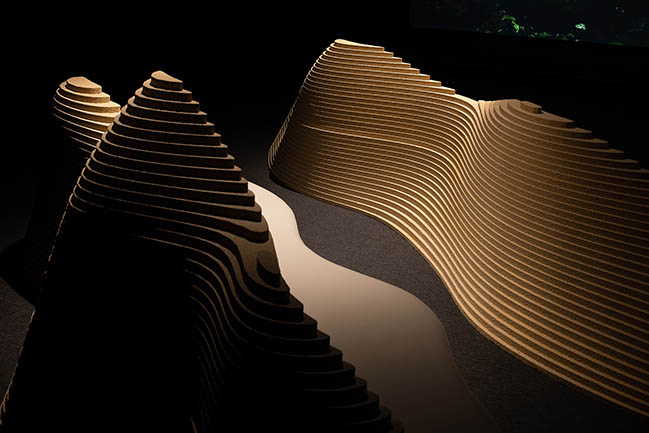
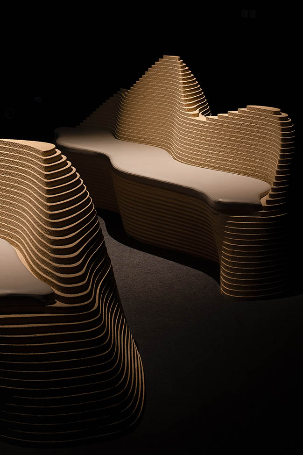
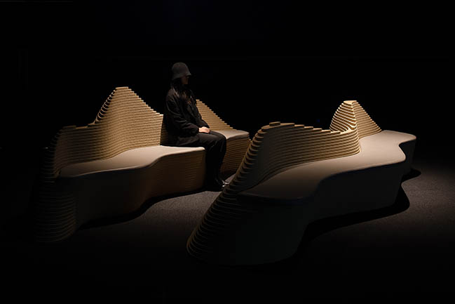
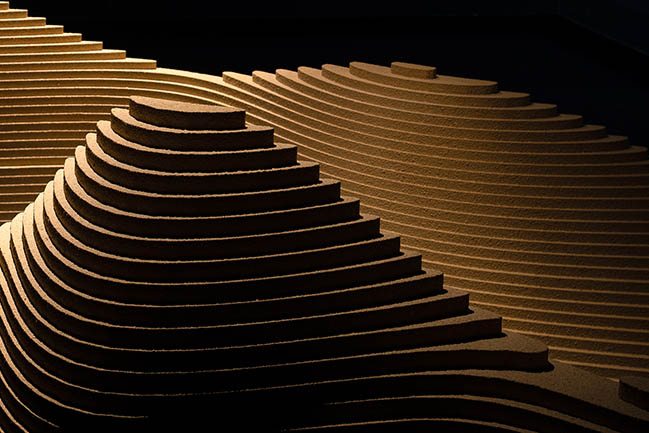
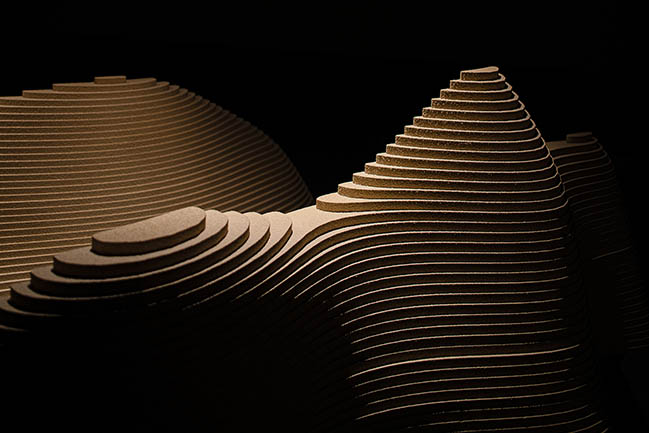
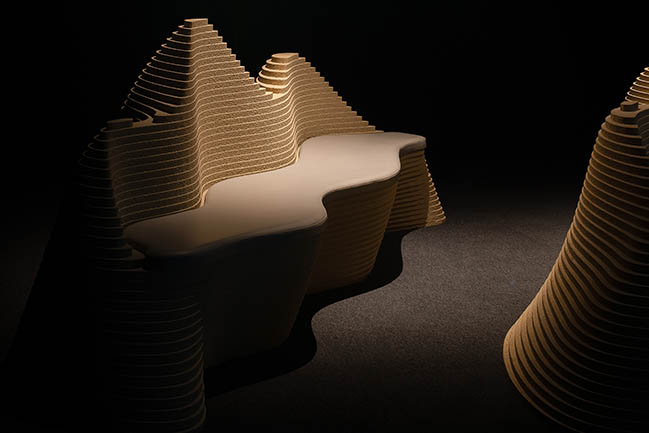
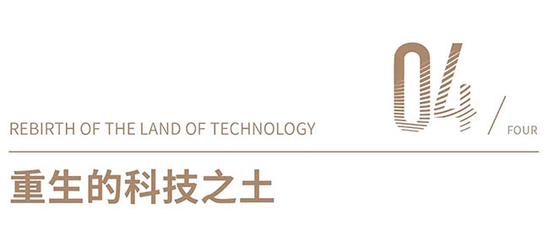
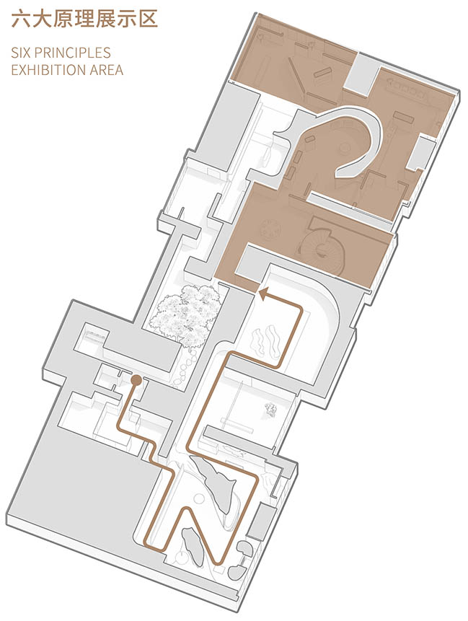
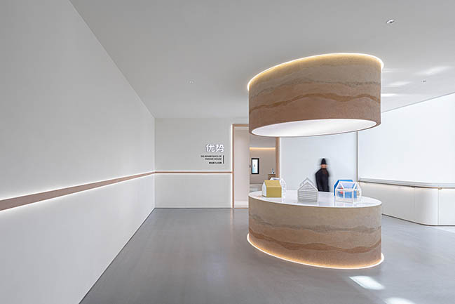
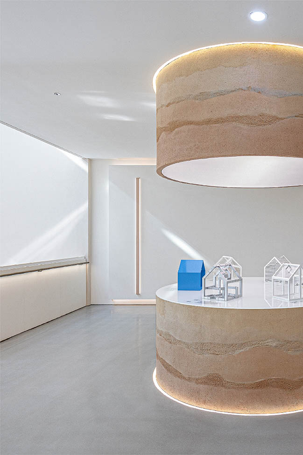
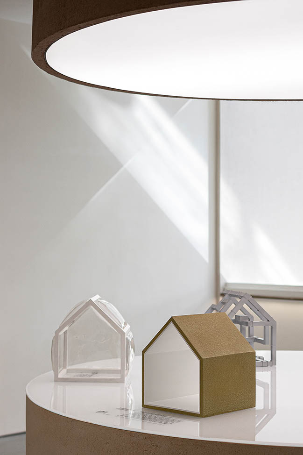
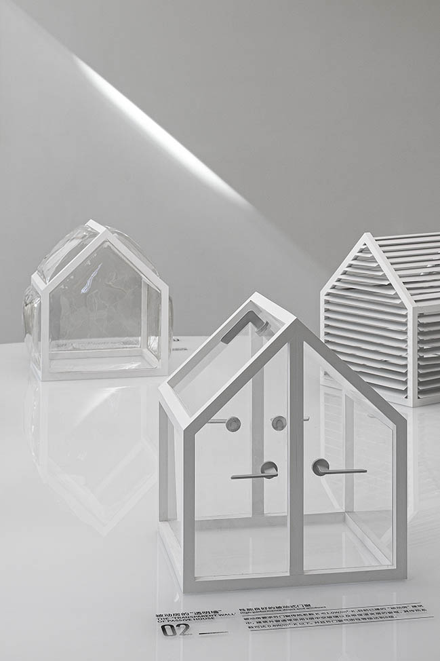
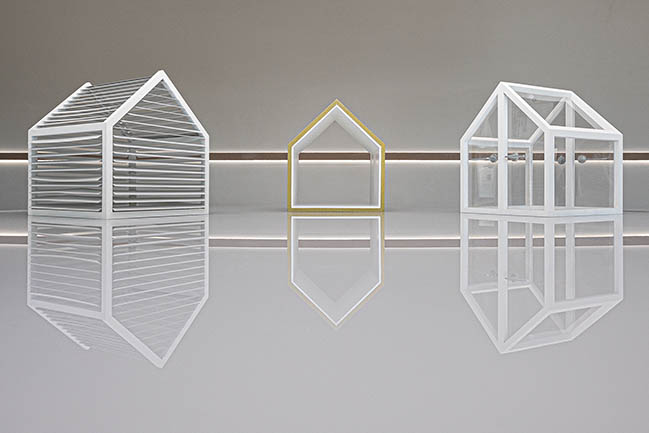
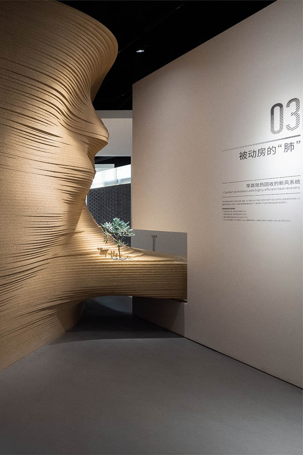
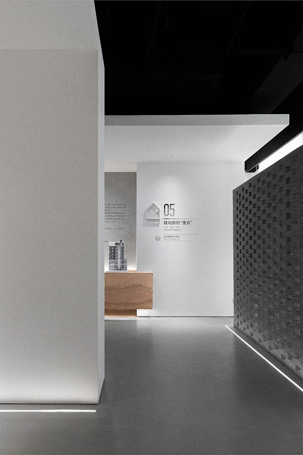
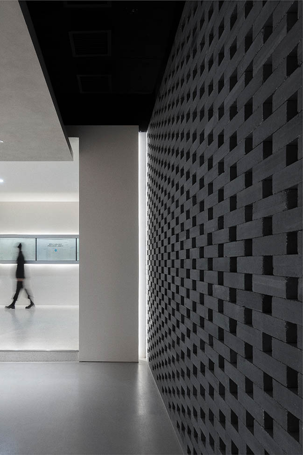
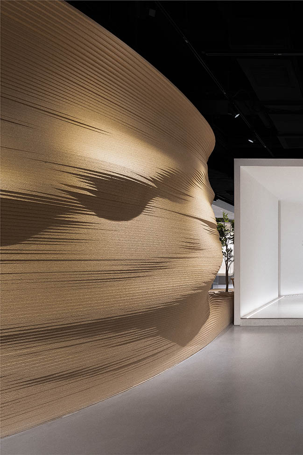
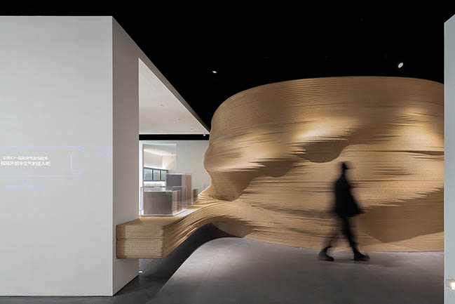
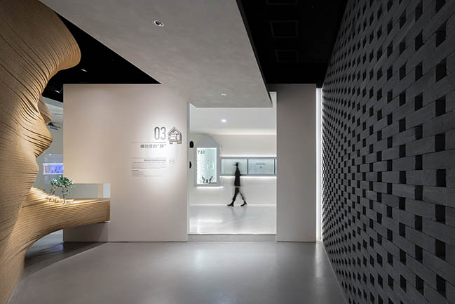
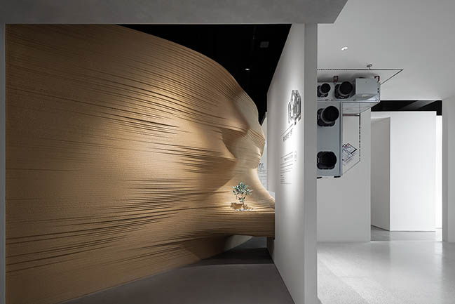
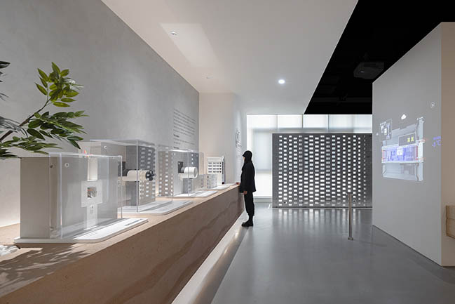
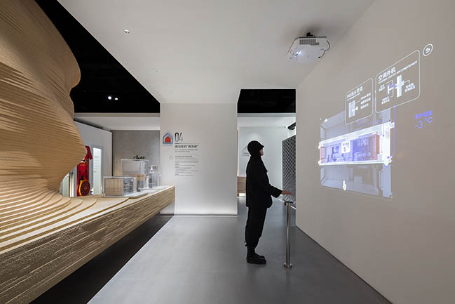
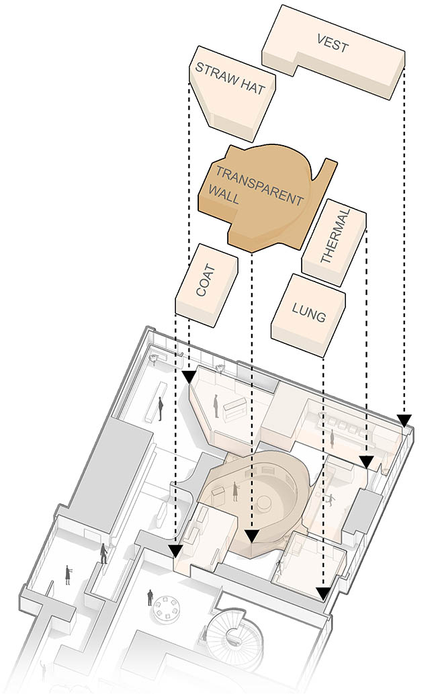
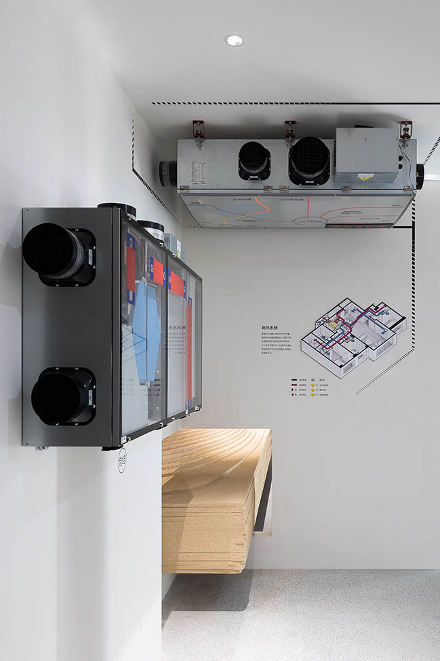
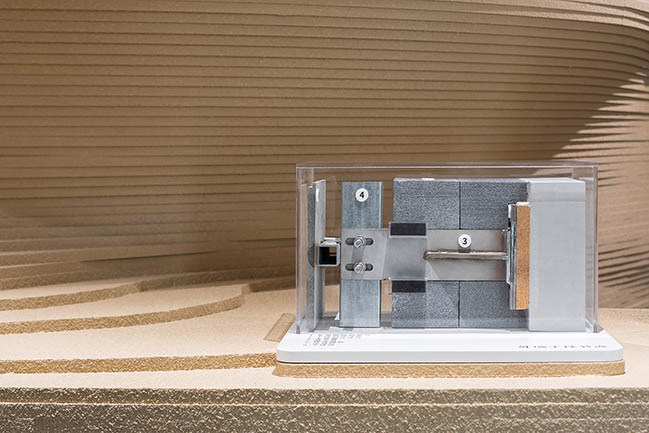
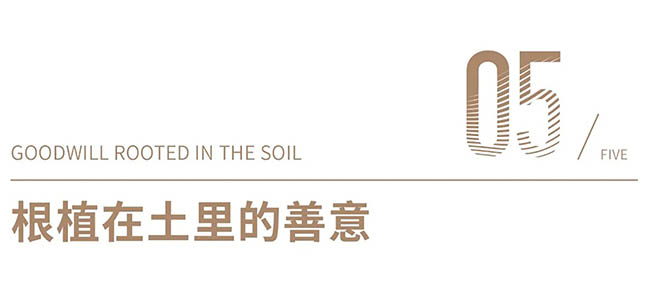
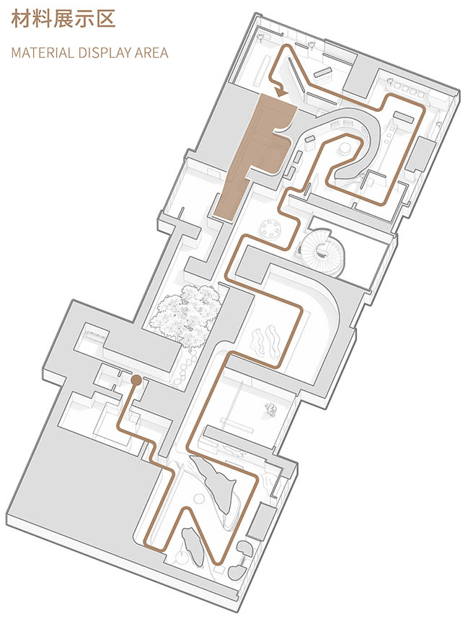
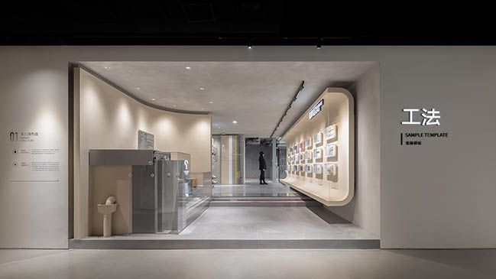
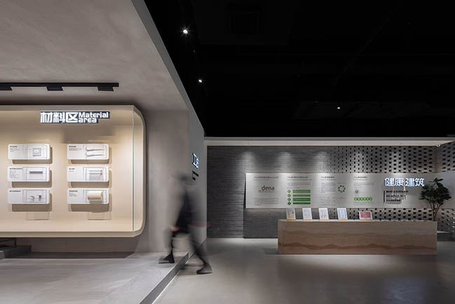
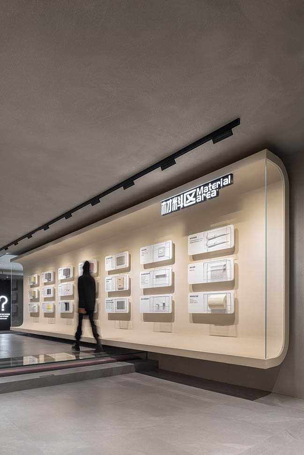
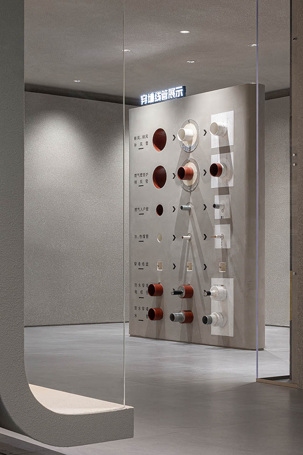
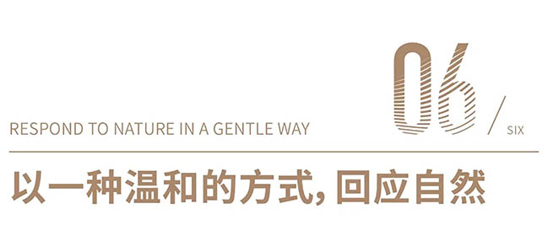
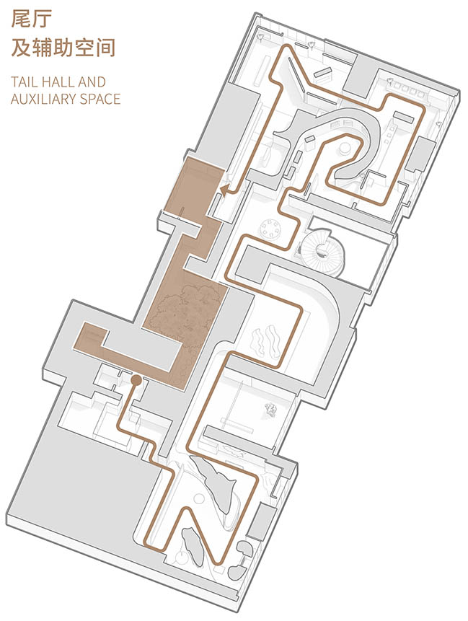
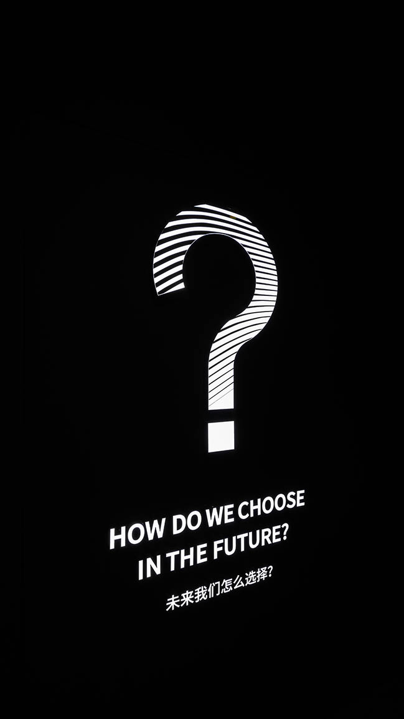
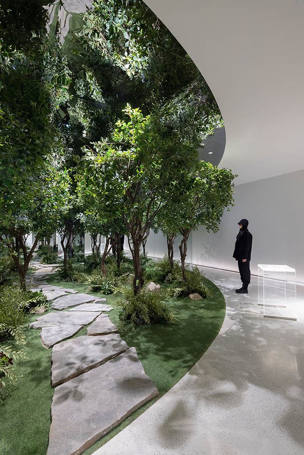
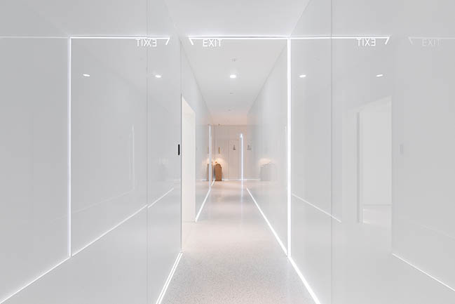
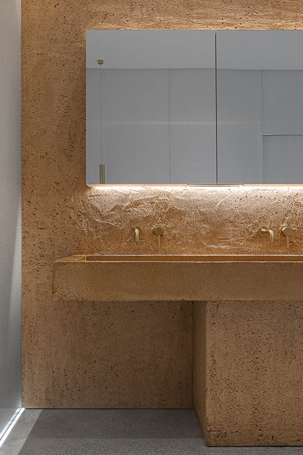
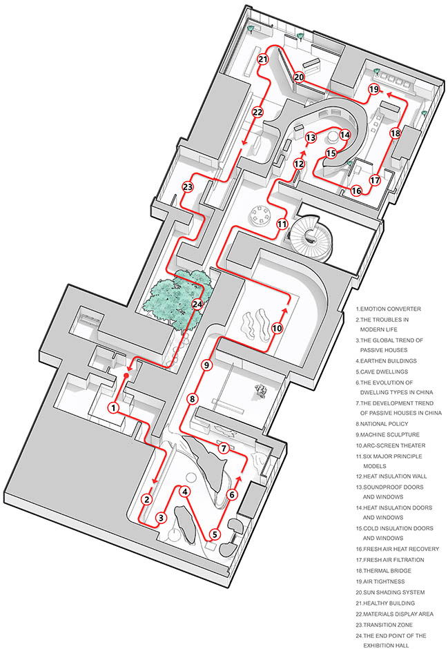
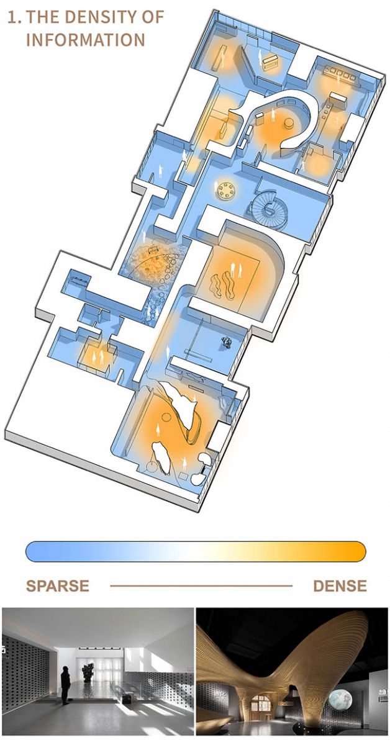
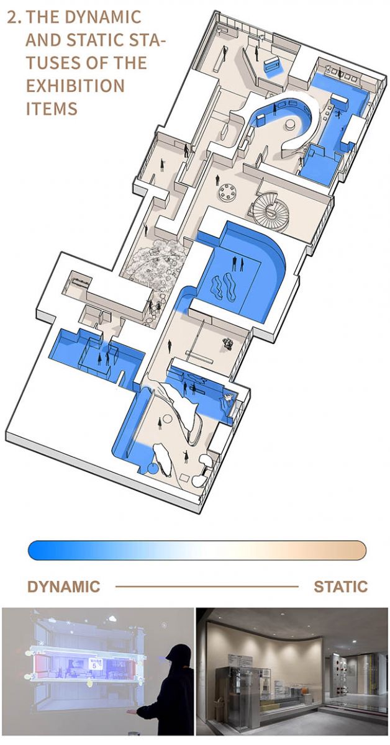
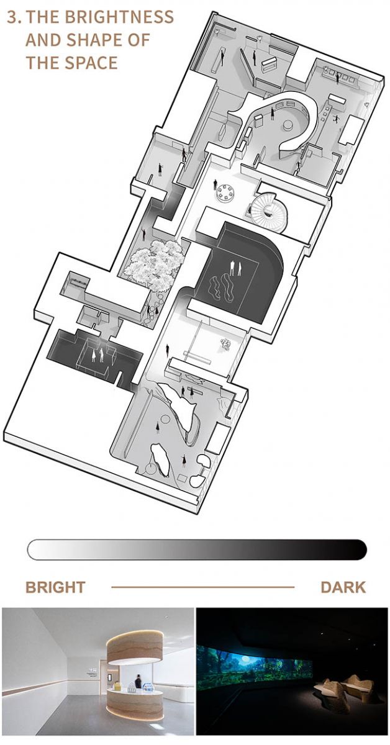
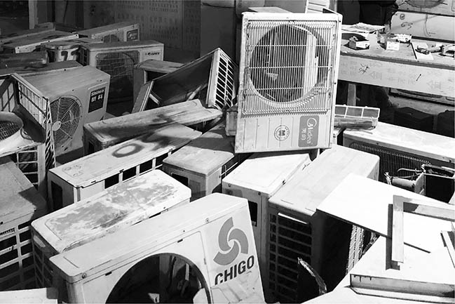
Cave Dwelling Shall Predict the Future - Experience Hall for Passive House by TOWOdesign
07 / 05 / 2021 The space is an emotion converter for the transit from the first-floor sales scene to the second-floor experience scene
You might also like:
Recommended post: Helsinki Central Library by Jorge Hernandez de La Garza
