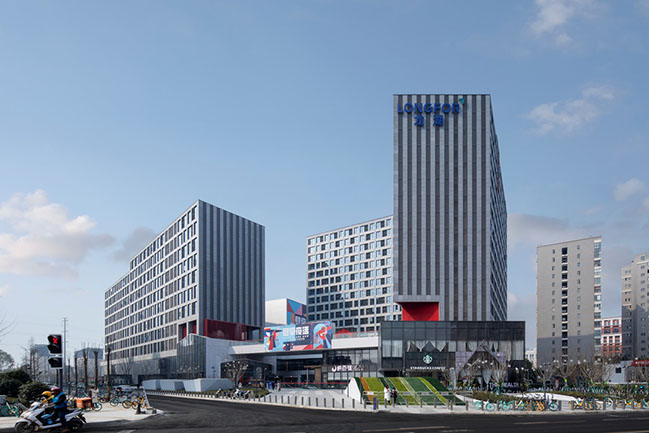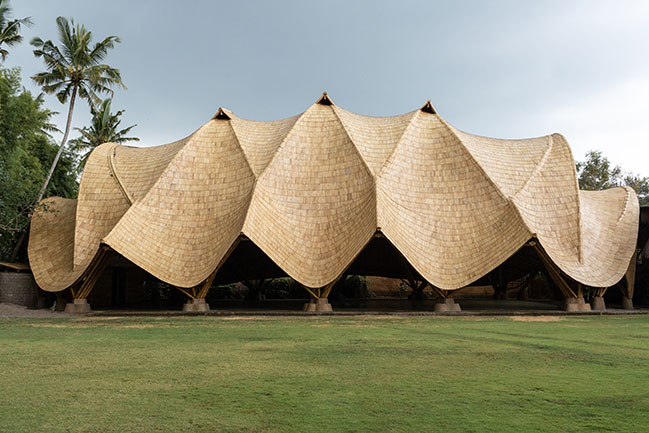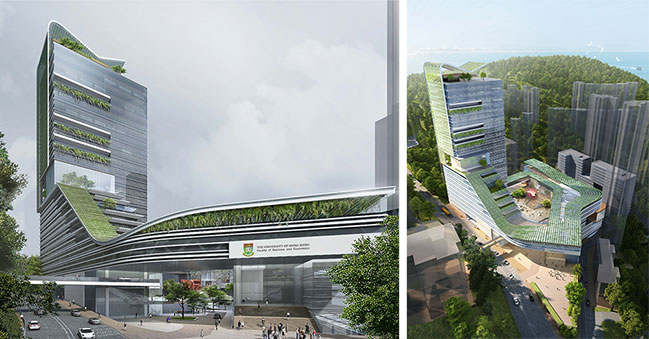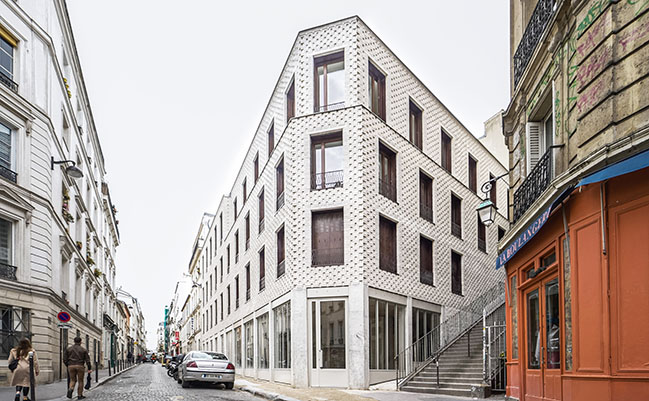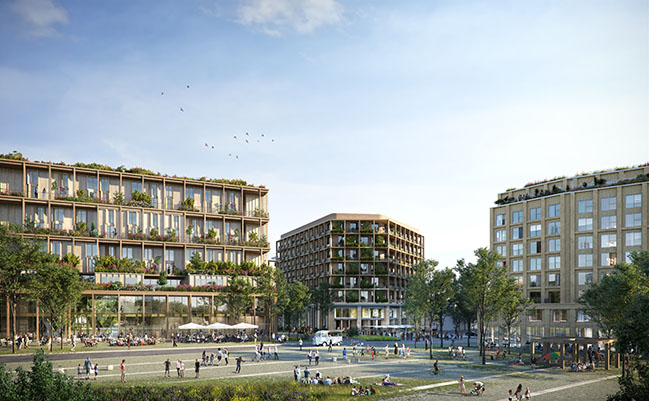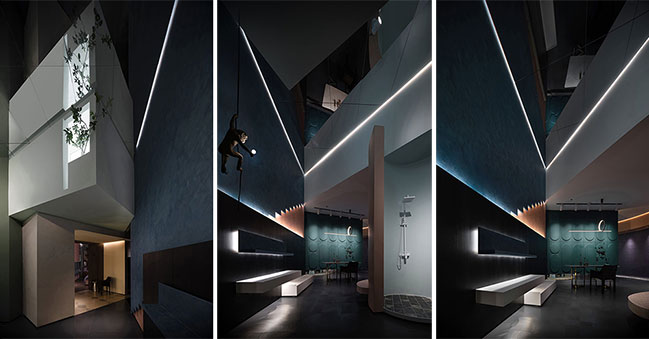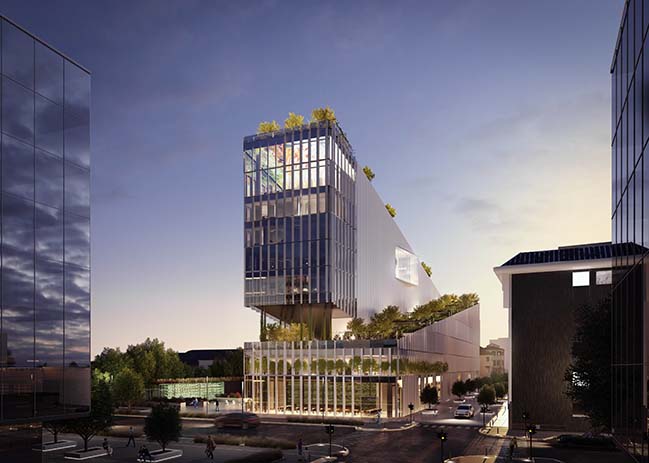07 / 19
2021
An emblematic case history of urban resilience in the post pandemic era: the new UNA Group flagship hotel redefines the canons and aesthetic language of hospitality. Designed by Italian architecture studio Vudafieri-Saverino Partners...
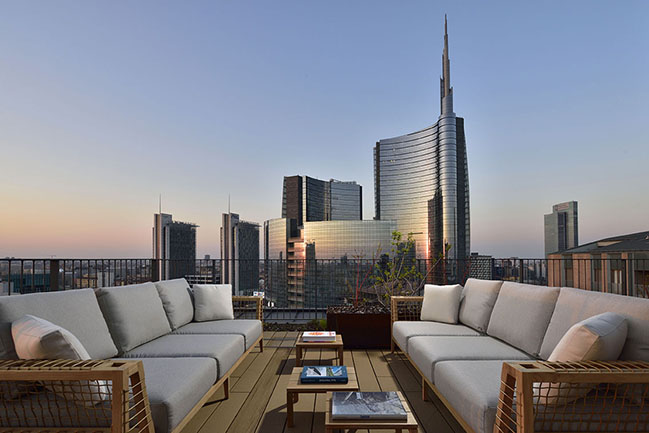
photo courtesy Milano Verticale | UNA Esperienze
From the architect: Milano Verticale | UNA Esperienze, the four star superior hotel opens to the public as the new benchmark for hospitality in Milan. The architectural project for the interiors and outdoor areas by Vudafieri-Saverino Partners aims to overcome the traditional concept of “hotel” by creating a space open to the city. At the same time, a city hotel, a F&B destination, a location for business meetings and a hub offering innovative services. Milano Verticale sets a new benchmark on the international hospitality scene, and not just in Milan. 173 rooms, over 600 sqm dedicated to restaurants and bars with the cusine by Enrico Bartolini – Italian most Michelin starred chef - and a 1000 sqm internal garden.
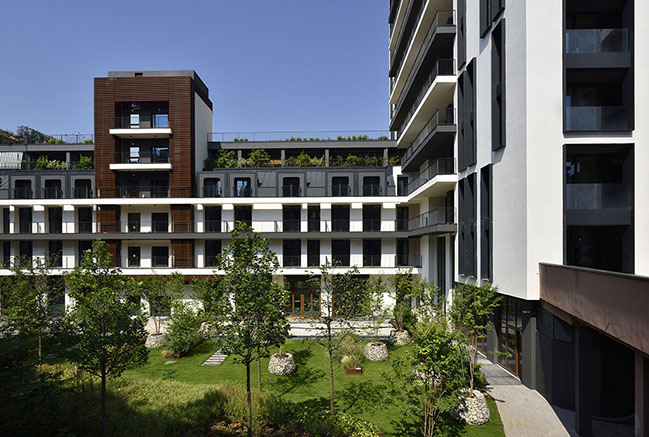
photo courtesy Milano Verticale | UNA Esperienze
The hotel is located in the Porta Nuova – Garibaldi – Corso Como district, the area that represents the urban development and rebirth of Milan. Not just an important business district but also an emblematic design, finance, fashion and food & beverage area.
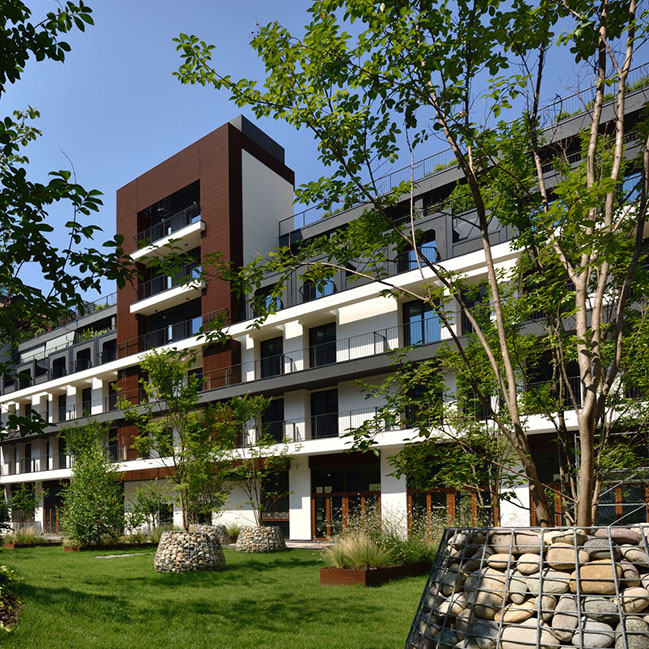
photo courtesy Milano Verticale | UNA Esperienze
THE CONCEPT: A NEW URBAN INVENTION FOR EXCHANGE, ENCOUNTER AND SOCIALISING Claudio Saverino and Tiziano Vudafieri have designed a new level of aesthetic and environmental experience to make Milano Verticale a unique and distinctive place of uniqueness and distinction. Not just interior architecture, this is also a reflection on our new sense of time and space, our sharing of social experiences, work and play, in a setting with great visual and physical personality. The result is a hotel where visual identity, interior design, tone of voice, reception areas and entertainment tell a single, shared, consistent story.
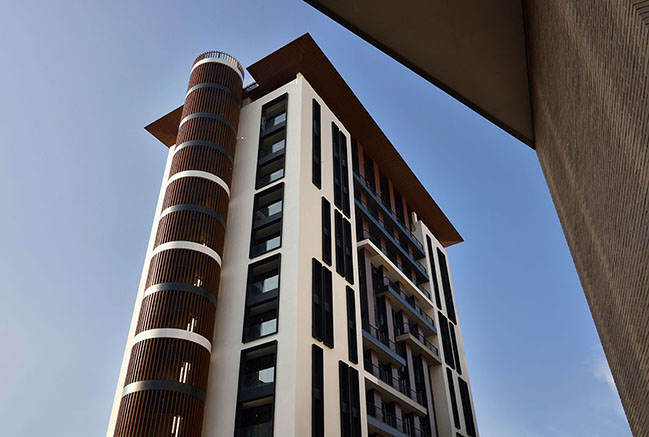
At the core of the project is Milan. The interiors are a contemporary reinterpretation of the tradition of Milanese design, with references to the elegant modernity of Milan’s maestros from the post-war period, evident in numerous details, such as the use of multi-colour marble and local stone.
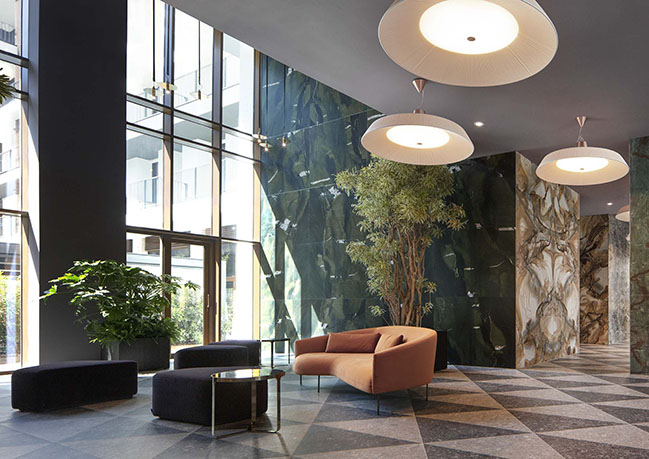
photo Santi Caleca
In the hall, reception, lounge and lobby, the storytelling is entrusted to spectacular marble walls, ceilings covered with different colours and a large, double-height space that leads out into the internal garden. Milano Verticale | UNA Esperienze in fact also celebrates typical Milan-style understatement, with one example being the tradition of hidden courtyards that were the inspiration for the hotel’s magnificent private garden.
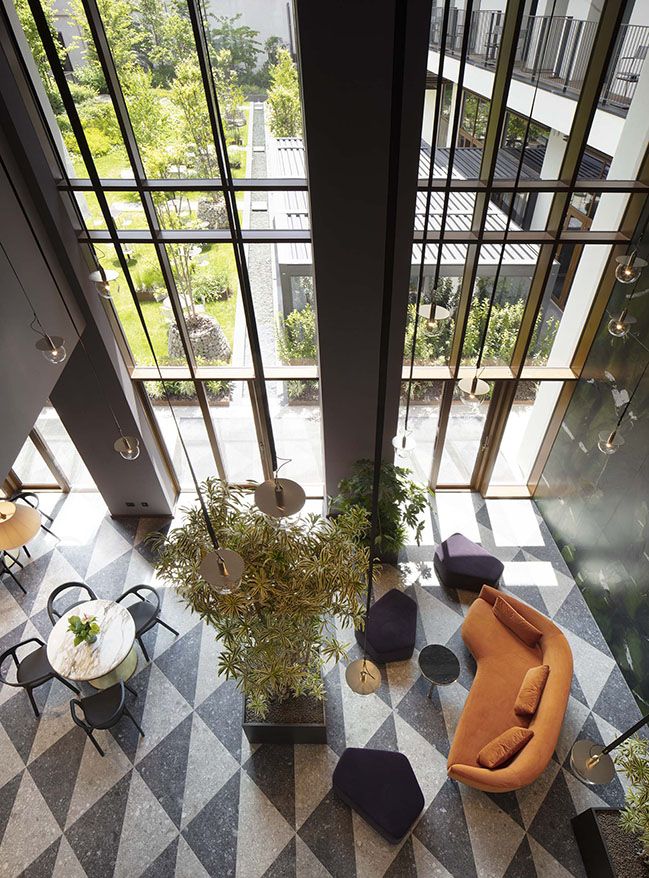
photo Santi Caleca
But above all, Milano Verticale has been conceived as an extension of the city itself, an urban device at the service of Milan, with ground-floor amenities designed to play an active role in dialogue with the city: the hotel’s public functions. The structure has therefore been conceived as completely permeable and outward looking. Signs of this openness are the large internal garden, the redesign of the external forecourt and the whole of Via Rosales, restoring the link between the façades and exteriors and lending continuity to the vegetation in the public and private spaces. The existing building was completely renovated by Asti Architetti, responsible for the architectural design of the façades, in an operation of great value in redeveloping the entire block.
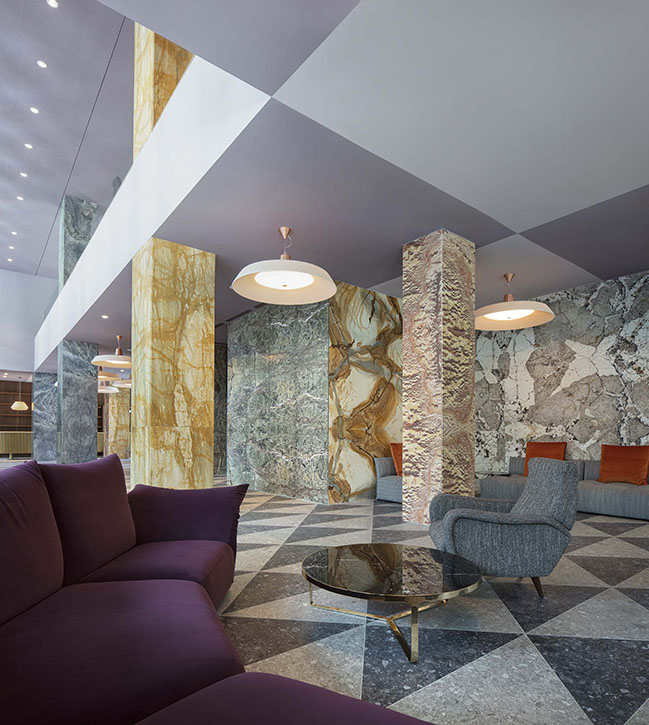
photo Santi Caleca
ACCOMMODATION
The hotel has 173 rooms on 12 floors. The same materials and concept that characterises the common areas continues into the bedrooms: the “public” and private part of the hotel speak the same coherent architectural language. The rooms stand out for their careful choice of just a few minimal materials: floors in ceramic stone and dark oak parquet, walls in marmorino plaster divided into large areas of colour in slightly different shades and bedheads in ribbed walnut wood. Worthy of special mention is the custom-designed desk/console table in brass, a constant player in the hotel’s story and pivotal element for the rest of the room decor. Featured in all the rooms, its structure changes to adapt to the different layouts and arrangements, making it a strongly architectonic object.
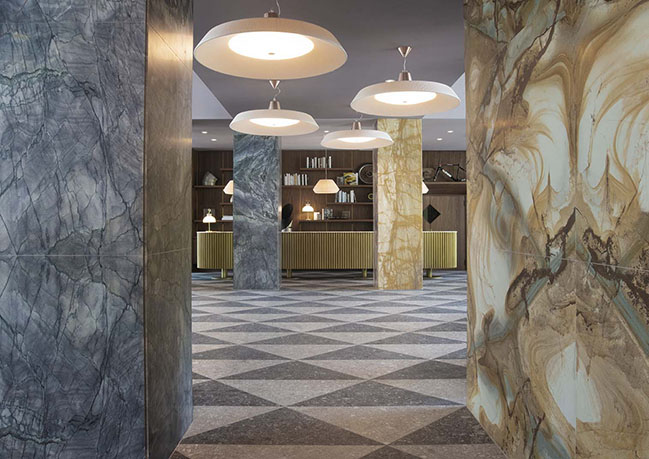
photo Santi Caleca
Another highlight of the hotel is its 530 sqm rooftop area on the 13th floor, belonging to the 4 Penthouse Suites: 4 exclusive super attic apartments with large panoramic terraces and jacuzzi pools. Rooftop and Penthouse Suites can be completely customised to suit different needs and can be modulated according to use. They can even be turned into a totally personalised single apartment measuring over 900 square metres. A location with unparalleled 360° views of Milan’s skyline and the Alps.
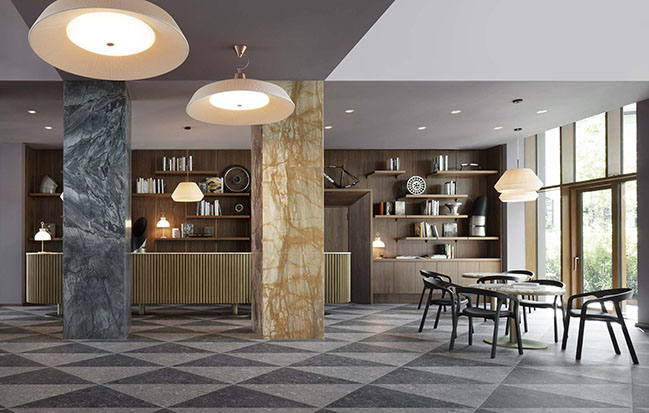
photo Santi Caleca
CUISINE BY FRANCO ALBERTI, THE CHEF ON TEAM ENRICO BARTOLINI
Tiziano Vudafieri and Claudio Saverino have worked side by side with Chef Enrico Bartolini, to give shape, sense, soul and function to the hotel’s kitchens and eating areas.
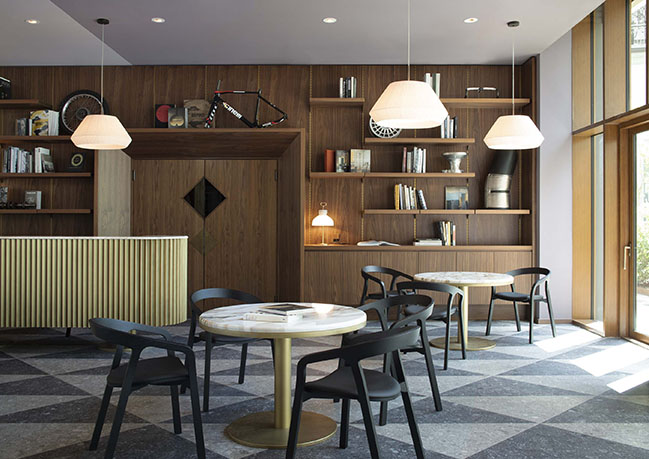
photo Santi Caleca
In fact the real feather in the cap of Milano Verticale | UNA Esperienze is its cuisine, which offers three concepts: a fine dining restaurant, contemporary tavern and cocktail bar, all curated by Franco Aliberti, resident chef and the new entry on team Bartolini.
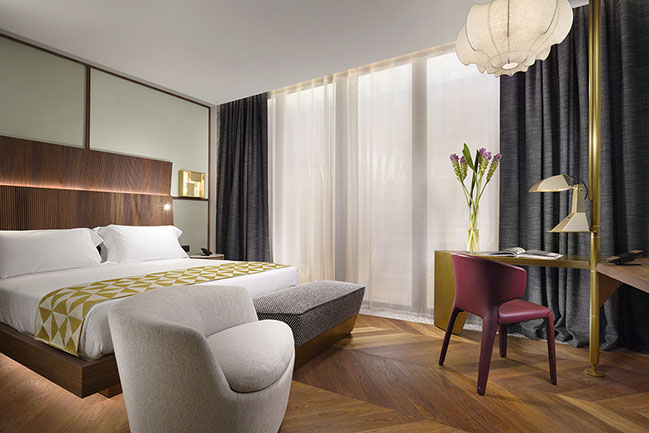
photo courtesy Milano Verticale | UNA Esperienze
Linking these three public F&B locations, open also to non-residents, is a huge sloping tiled ceiling that contracts and dilates, making the three spaces fluid, connected to each other, but at the same time perfectly identifiable.
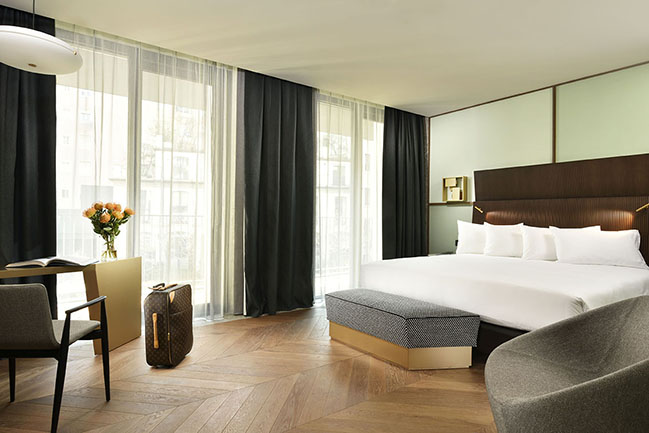
photo courtesy Milano Verticale | UNA Esperienze
The first environment is “Vertigo, Osteria Contemporanea” an open modern-day tavern with views into the kitchen and a natural inclination to project out towards the exterior and the garden. Here the great classics of Italian cuisine are the protagonists, prepared using top quality ingredients, in an informal atmosphere.
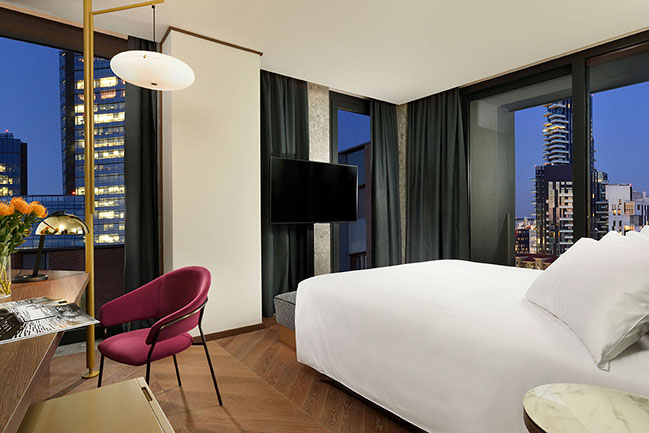
photo courtesy Milano Verticale | UNA Esperienze
The Bar with urban garden boasts a cocktail&drink list signed by from Mattia Pastori and food pairing by the kitchen.
From the cocktail bar to the “Anima” fine dining restaurant, the atmosphere becomes more intimate and perfect for evenings, with its ten gourmet tables in their very elegant setting and two private rooms seating six and eight diners. Two tasting menus embrace the philosophy that has always distinguished Franco Aliberti’s cooking, linked to the sustainability of the ingredients and the entire supply chain. With Milano Verticale | UNA Esperienze design, creativity, food and wine come together to define a new level in contemporary hospitality.
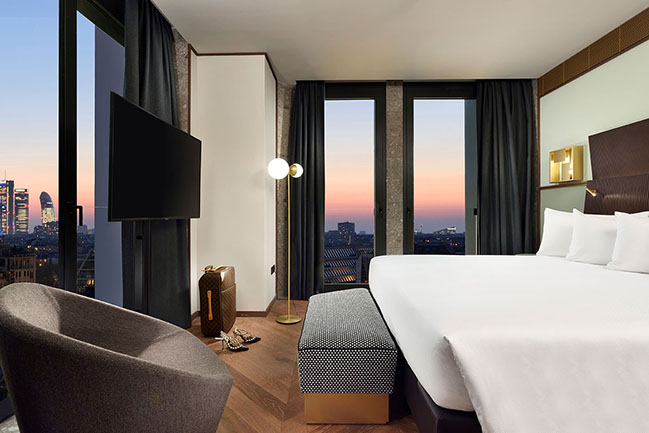
THE GARDEN PROJECT
The outdoor spaces play a very important role in the project: the surprising internal garden provides more than 1000 sqm of peace and quiet for chilling in the heart of Milan.
The landscape project by Vudafieri-Saverino Partners with P’Arcnouveau, was inspired by the Milanese tradition of secret courtyards, often hidden behind the sober fronts of noble palazzos in the city centre.
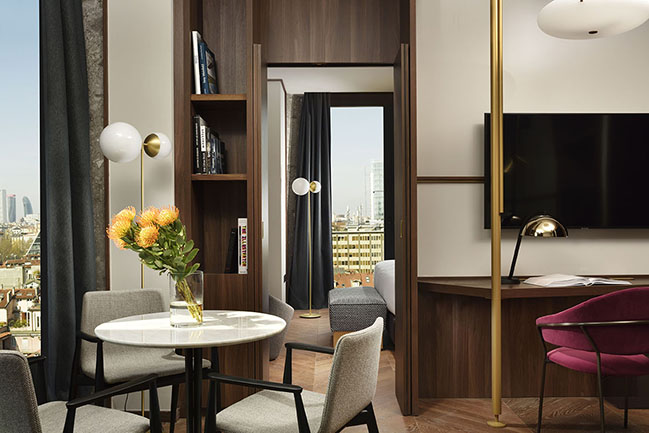
photo courtesy Milano Verticale | UNA Esperienze
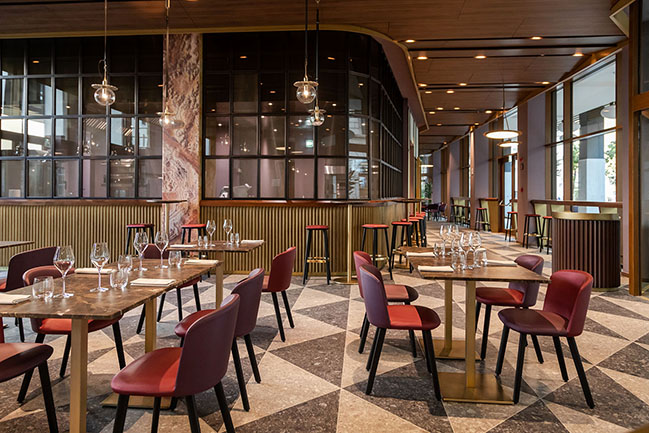
photo Marco Poderi
The entire ground floor of the hotel acts as a filter for this space, separating it physically but not visually from the adjacent streets, in a continual game of rapport between inside and out. From outside in fact, the garden can be perceived as a jewel, glimpsed by passersby and arousing their curiosity.
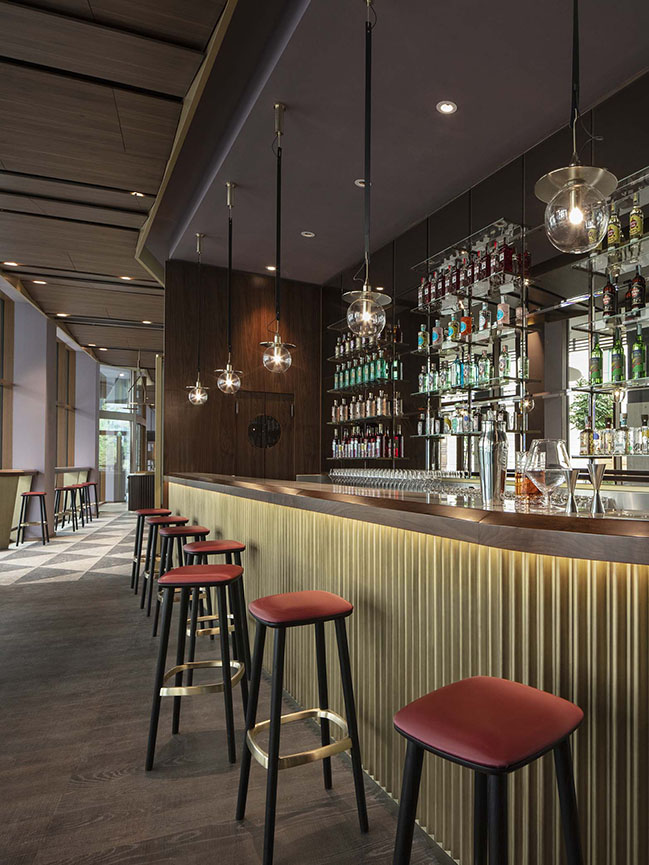
photo Santi Caleca
This indoors-outdoors visual continuity contrasts markedly with the difference in sound. Outside all the noise of the city, inside only the murmur of clients and, in the background, the reassuring gurgle of water, an element that visually and acoustically characterises this space.
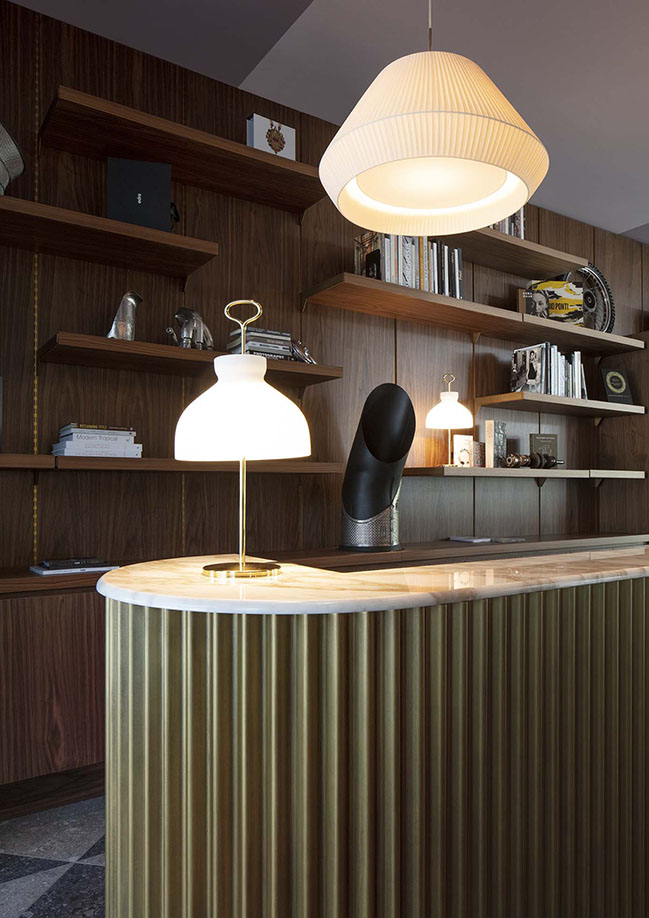
photo Santi Caleca
The area with the bar and restaurant tables is defined by the channel of water that runs the length of the garden. An informal space for ‘déjeuner sur l’herbe’,where nature is an everpresent element.
Just beyond the outdoor area set up for bar and restaurant use, the garden unexpectedly becomes informal landscaping. The plants include paperbark maples, tulip trees, honey locusts, katsuras, groups of shrubs, grasses and herbaceous species including viburnum, Cornelian cherry trees and miscanthus.
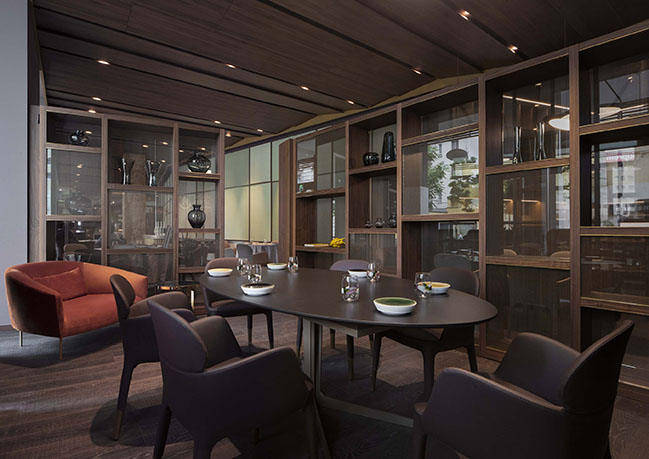
photo Santi Caleca
The materials and finishes are all about the spontaneity of nature and are juxtaposed to create contrast: the smooth stone edges of the water channel with the base in dark schist that seem to rise up out of the ground like some ancient rocky tool. The hardness and mass of the huge cages in natural metal, filled with large pebbles enhance the lightness and softness of the lawn.
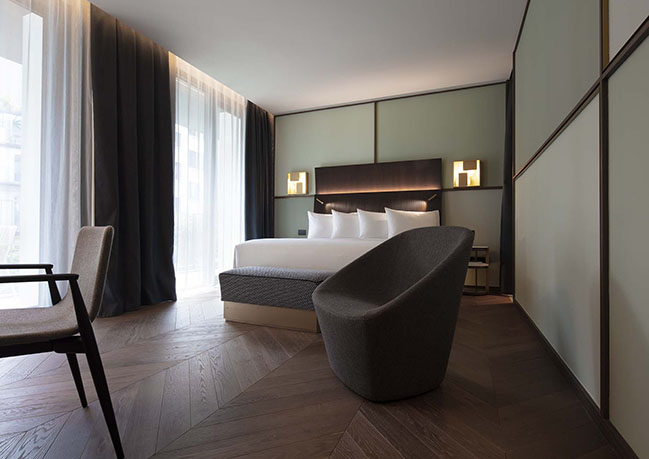
photo Santi Caleca
The forecourt at the front of the hotel entrance hints at the presence of the garden inside, in a privileged relationship. With plenty of hardstand for drop offs, this renovated versatile area can easily be transformed into external exhibition areas when needed. Here a large southern magnolia stands proud, preserved during the renovation work. The public space down the entire side on Via Rosales was also redeveloped with a project that sees hardstand alternating with shrubs and trees in pots.
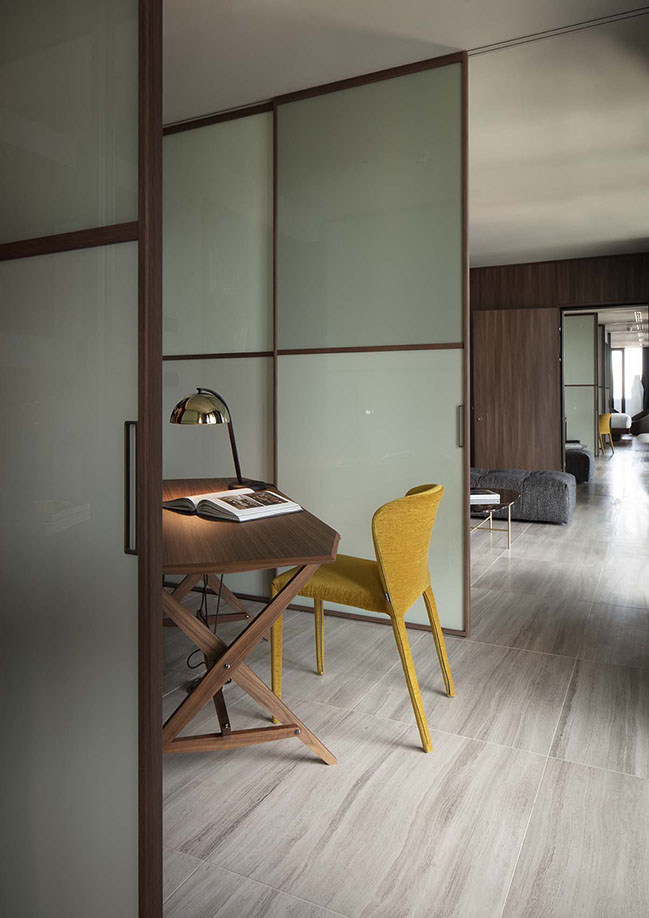
photo Santi Caleca
Architect: Vudafieri-Saverino Partners
Location: Milan, Italy
Total area: 8,890 sqm
Architect in Charge: Tiziano Vudafieri, Claudio Saverino
Co-design of outdoor spaces, green and landscape design: P’Arcnouveau
Lighting consultancy: Studio Amort
Consulente sviluppo tecnico progetto: Cristofori Santi Architetti
Authorization project, the facade architecture and the general coordination: Asti Architetti

photo Santi Caleca
YOU MAY ALSO LIKE: Delvaux Flagship store in New York by Vudafieri-Saverino Partners
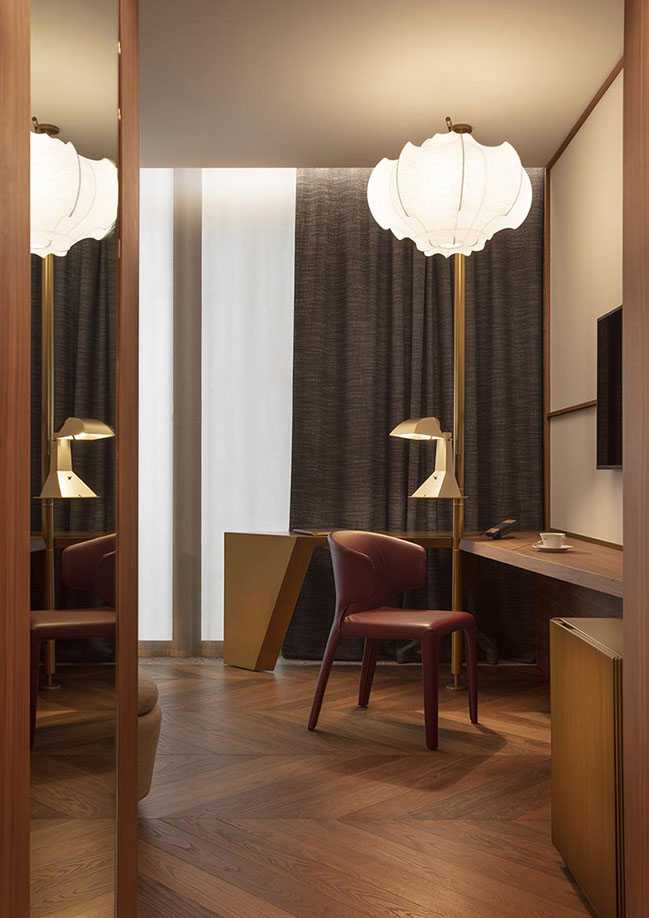
photo Santi Caleca
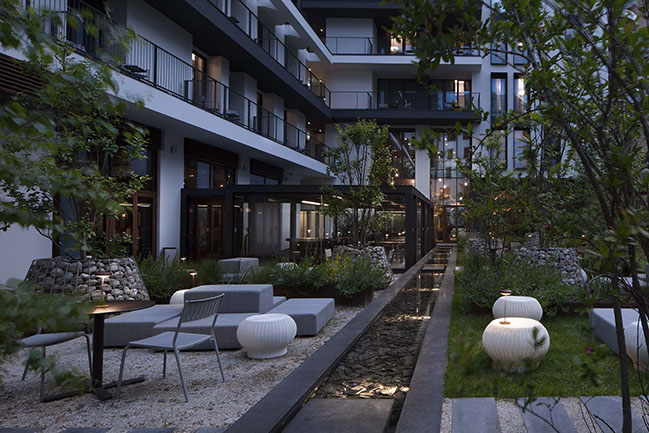
photo Santi Caleca
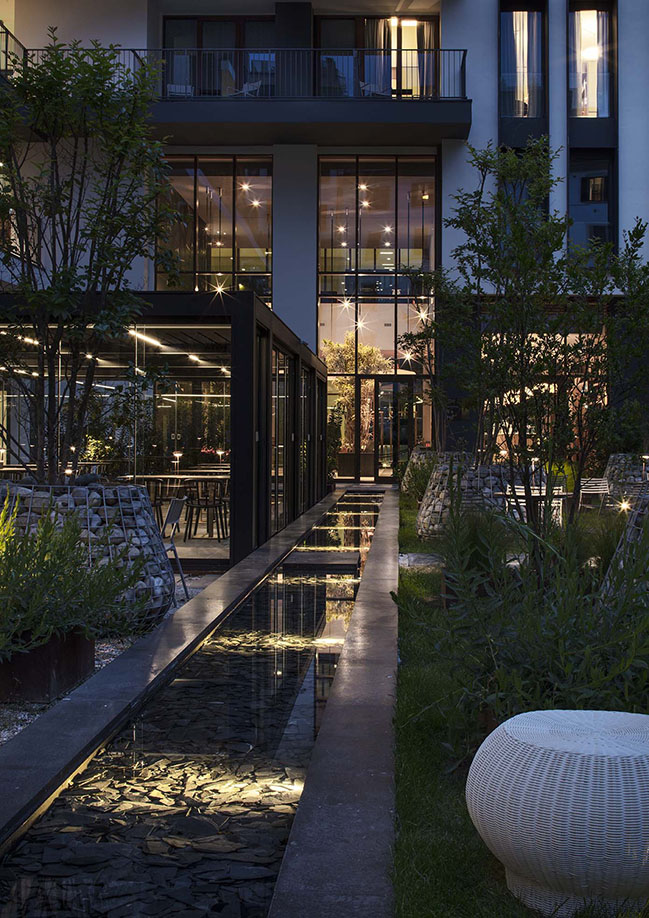
photo Santi Caleca
YOU MAY ALSO LIKE: Spica: the new restaurant in Milan by Vudafieri-Saverino Partners
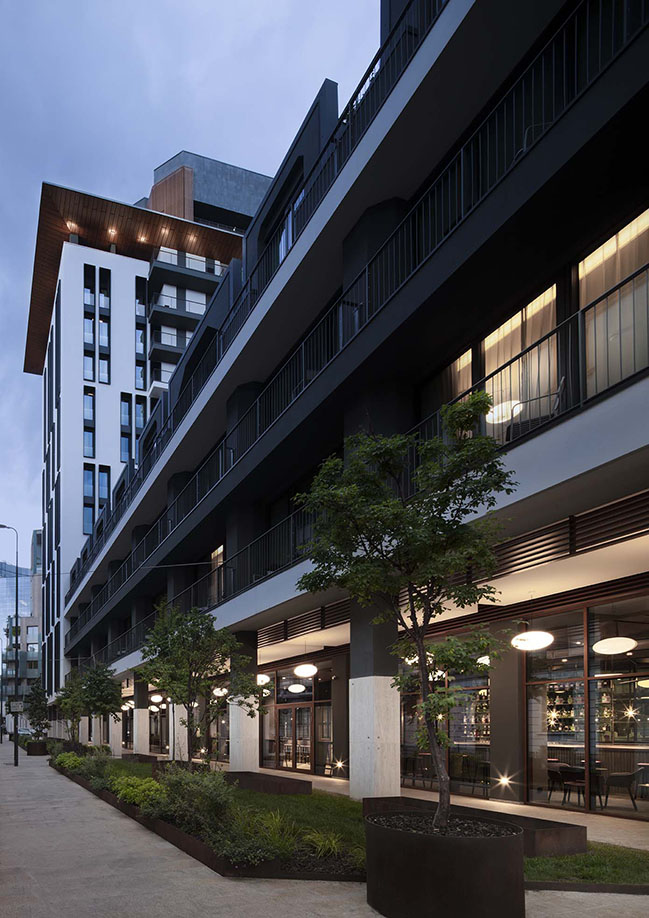
photo Santi Caleca
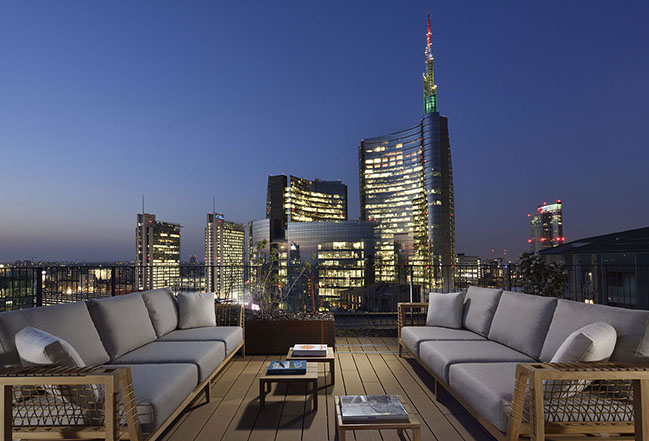
photo courtesy Milano Verticale | UNA Esperienze
Milano Verticale | UNA Esperienze by Vudafieri-Saverino Partners
07 / 19 / 2021 An emblematic case history of urban resilience in the post pandemic era: the new UNA Group flagship hotel redefines the canons and aesthetic language of hospitality. Designed by Italian architecture studio Vudafieri-Saverino Partners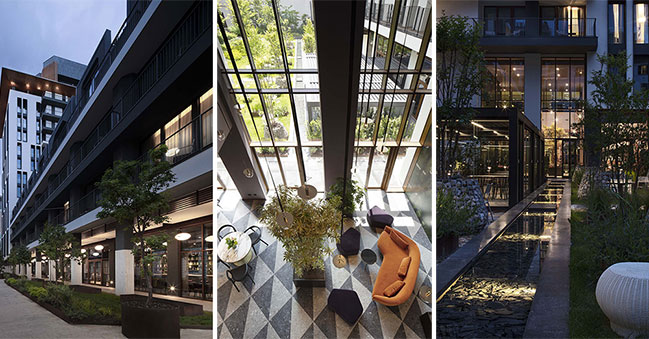
You might also like:
Recommended post: An Urban Vineyard for Milan by Carlo Ratti Associati
