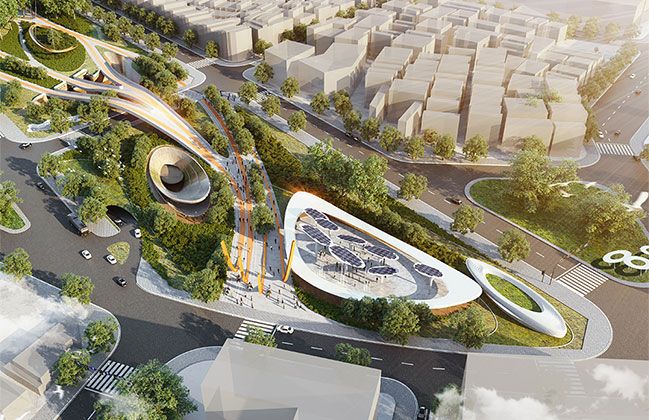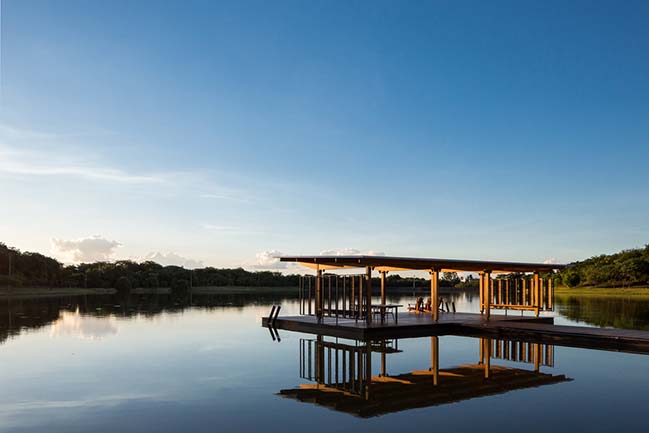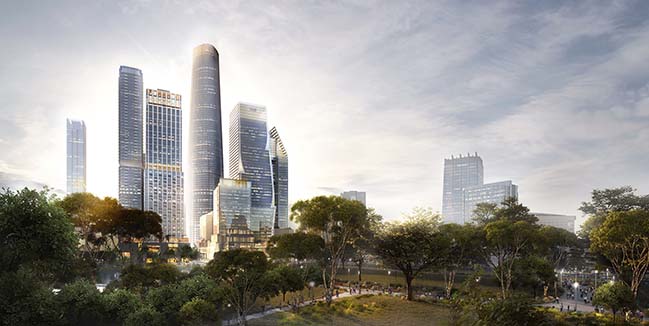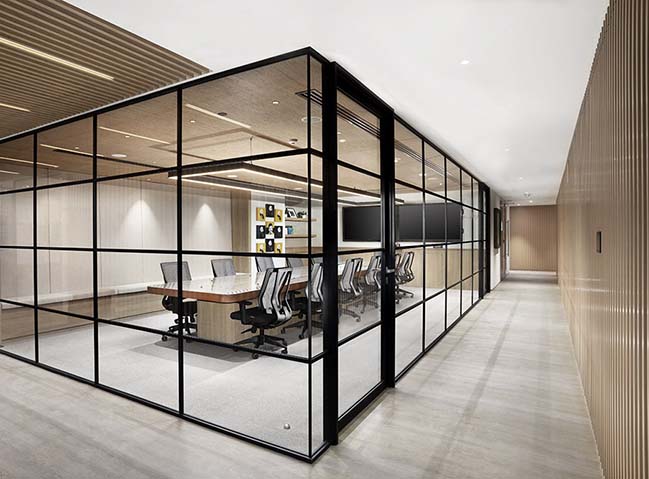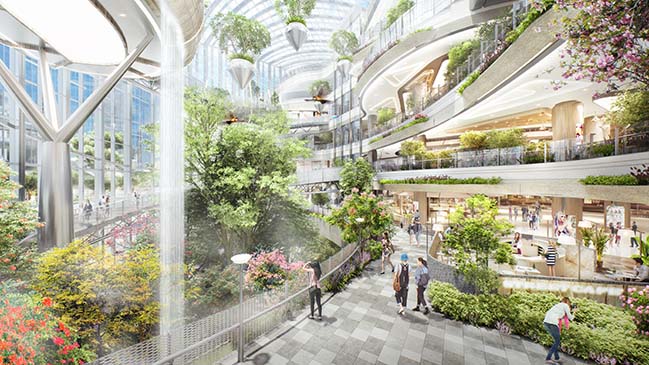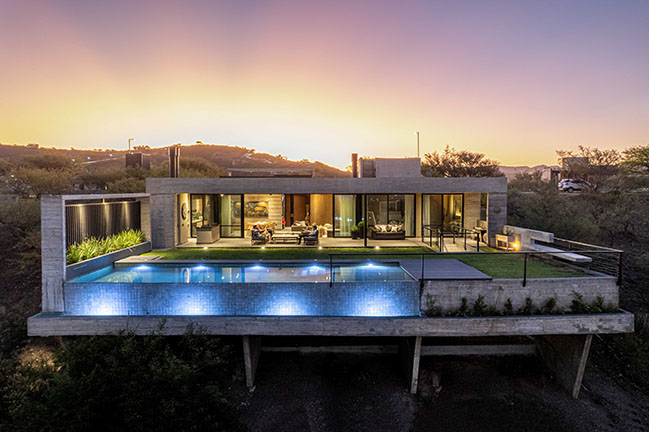08 / 08
2019
The project is the renovation of the Mission Branch Library, a mid-century library in a park in downtown Santa Clara, California. The project breathes new life into an important community asset, making it viable well into future.
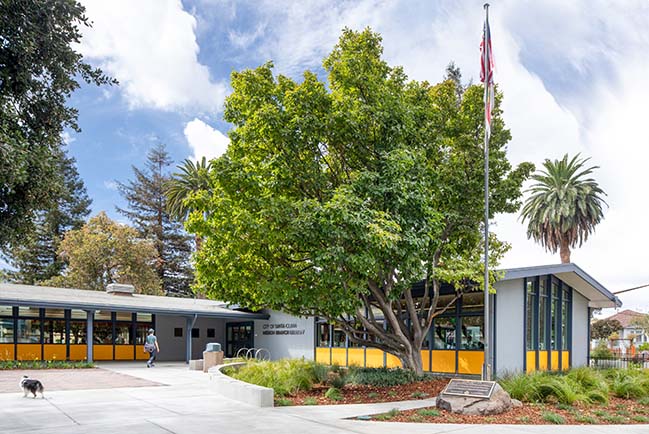
Architect: Noll & Tam Architects
Location: Santa Clara, California, USA
Principal: Chris Noll
Interiors: Trina Goodwin
Project Manager: Brian Ceraban
Civil & Structural Engineer: Hohbach-Lewin, Inc.
Mechanical & Electrical Engineer: Gayner Engineers
Landscape: Bellinger Foster Steinmetz
Acoustical Engineer and Theatrical/AV: Charles M Salter Associates, Inc.
Contractor: Gonsalves & Stronck Construction Co.
Photography: Ethan Kaplan Photography
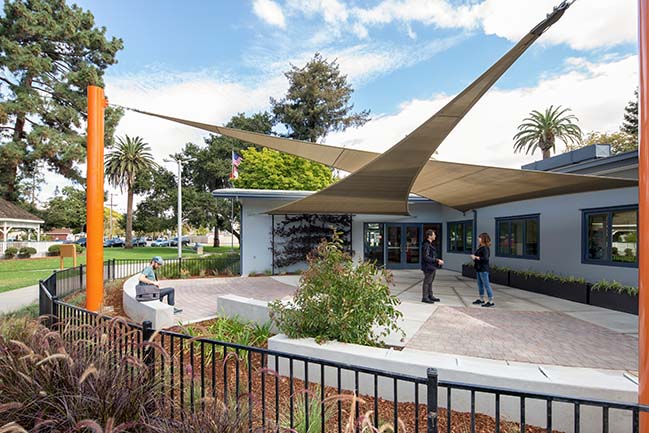
From the architect: Surrounded by City Park and located close to downtown Santa Clara and a number of schools, the Mission Branch Library has been an essential resource to the community since it opened in 1954. Built as the first stand-alone library in the city, the building had received only minor updates since first opening, and was in desperate need of a refresh to enhance comfort, create a more welcoming atmosphere, and bring it into the 21st century.
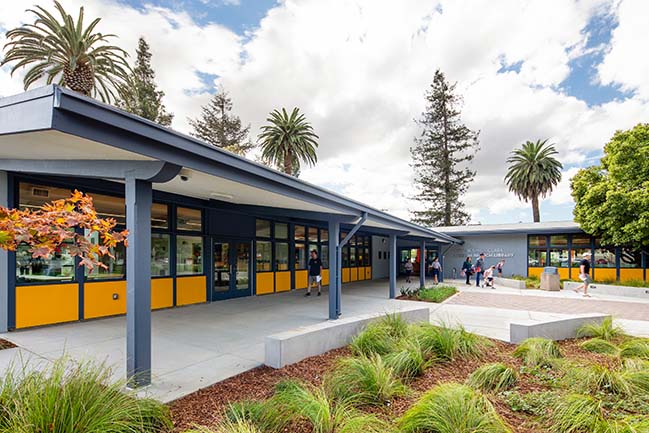
Working closely with library stakeholders and a tight budget, the team identified and prioritized aesthetic and functional areas for improvement, and developed a strategy as to how best to breathe new life into the aging facility. The final 8,400-square-foot design is bright and airy, featuring a palette of light wood, with accents of bright greens, oranges, and blues. High, wood slatted ceilings and large windows help to visually connect the interiors to the surrounding park setting, while plentiful seating options invite patrons to make themselves at home.
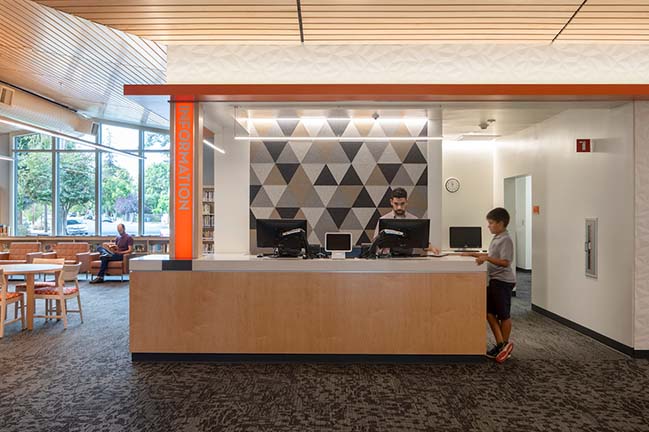
Updates were aimed at not only improving the library’s appearance, through fresh paint and new finishes, but at the functionality of the library as well, through the addition of study rooms to better equip the library for the ways people use the facility today. Five new study rooms—including a large study room—offer a variety of spaces where groups of various sizes can meet without disturbing other patrons.
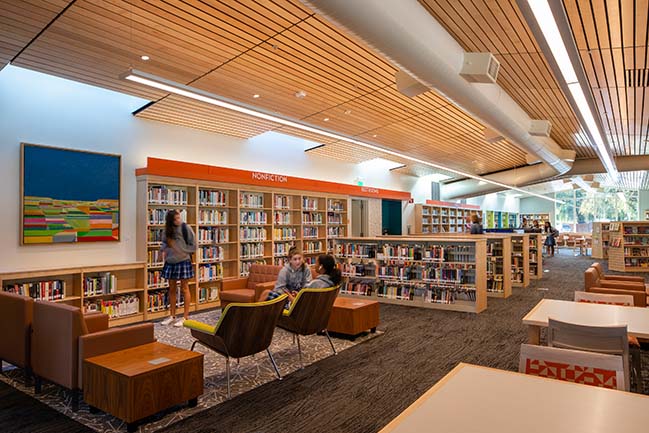
Flexible spaces, improved ADA accessibility, and a bigger community room have made it easier for the library to offer programs and other resources to the community that the facility previously wasn’t able to accommodate. Taking full advantage of the beauty of the library’s surroundings, the design adds a new Children’s Reading Patio, as well as providing increased seating at the library’s front patio.
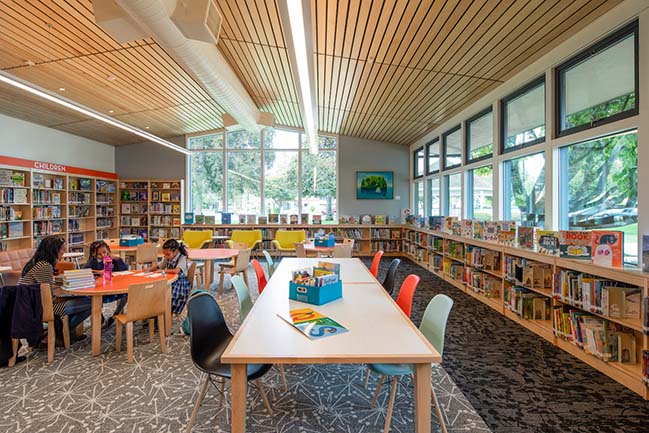
The building’s landscape was also updated with low-water and low-maintenance plants that further helps reduce the building’s water demands. New, energy efficient windows and interior insulation were also included. LEED Silver certification is anticipated.
> YOU MAY ALSO LIKE: Solano College Library / Learning Resource Center by Noll & Tam Architects


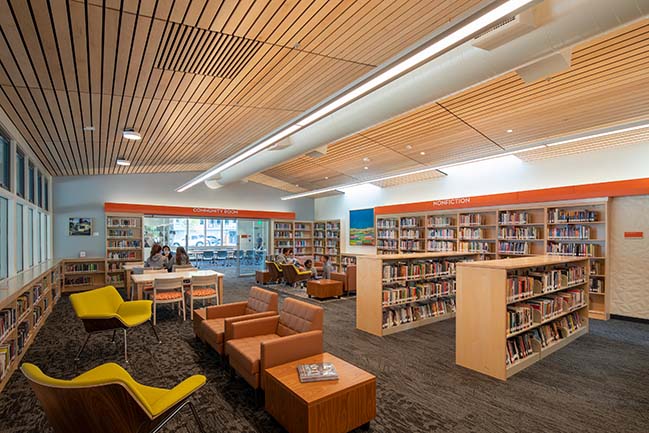
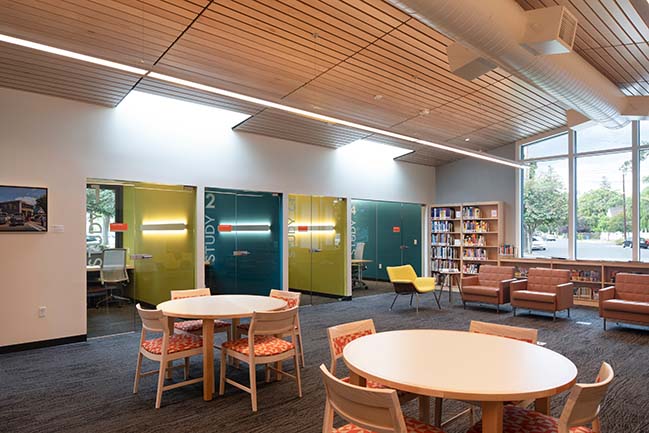
YOU MAY ALSO LIKE: Storefront Library in New York by Abruzzo Bodziak Architects
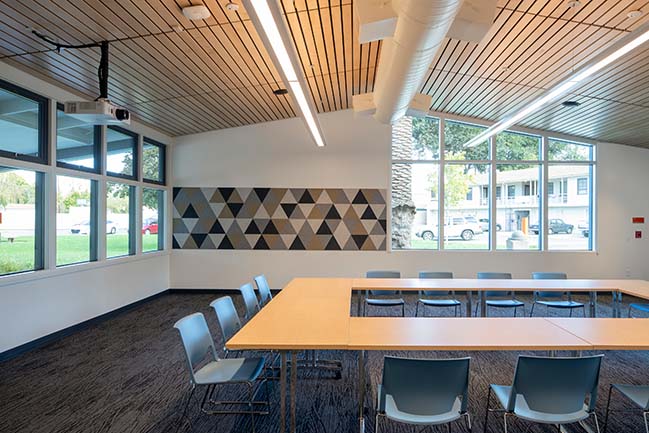
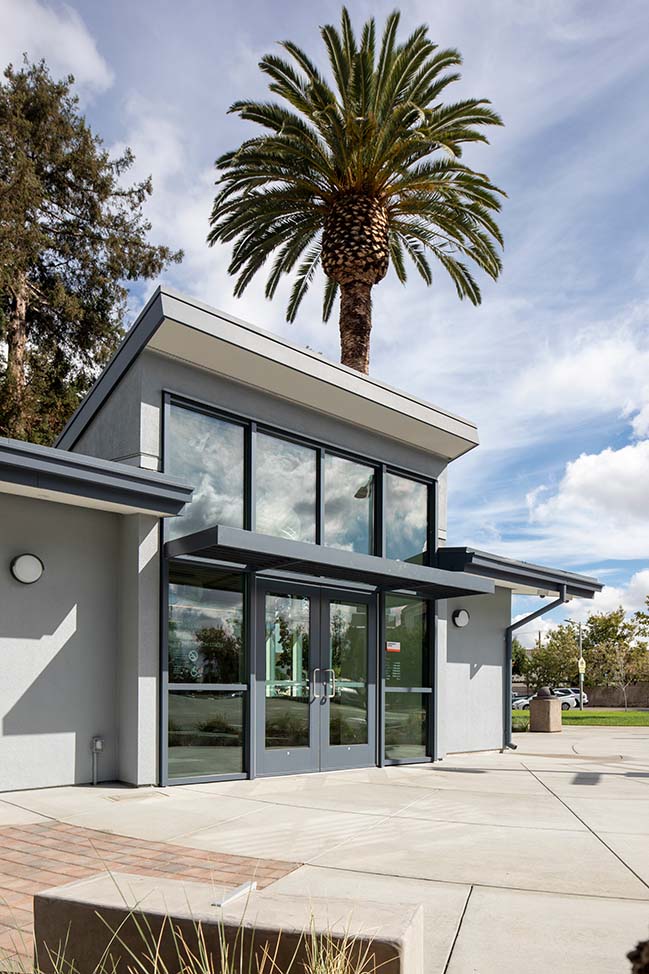
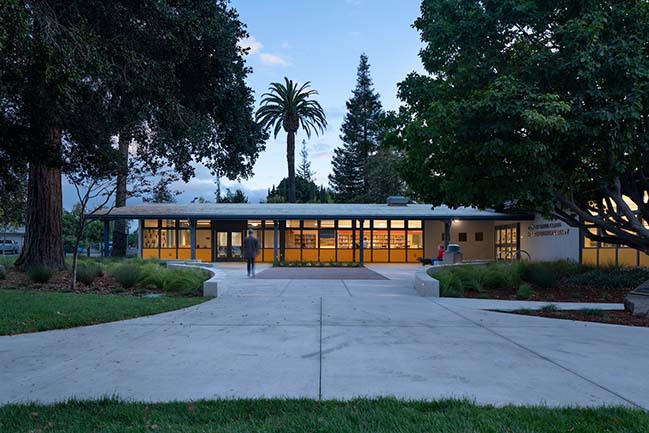
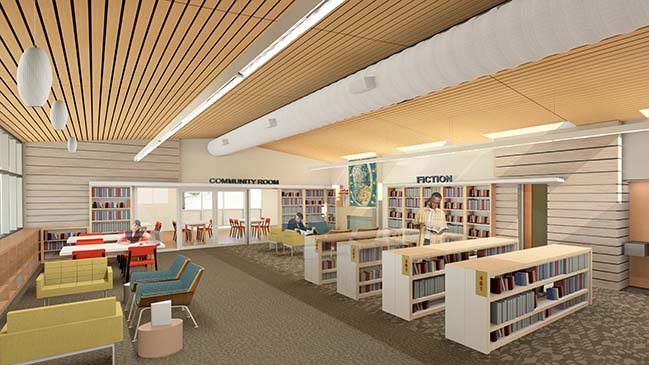
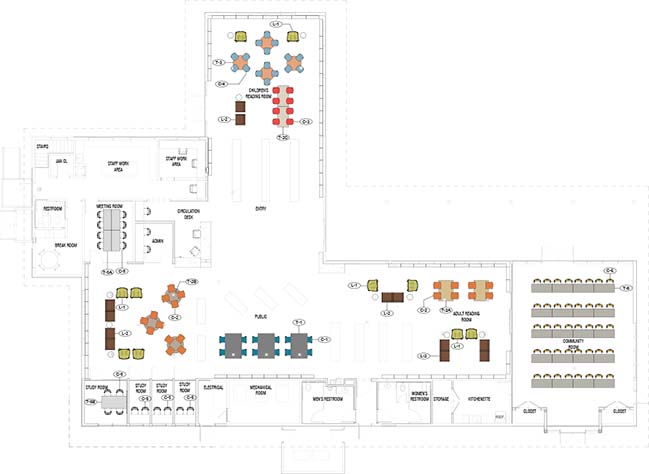
Mission Branch Library Renovation by Noll & Tam Architects
08 / 08 / 2019 The project is the renovation of the Mission Branch Library, a mid-century library in a park in downtown Santa Clara, California...
You might also like:
Recommended post: PMV House by EISEN GROUP
