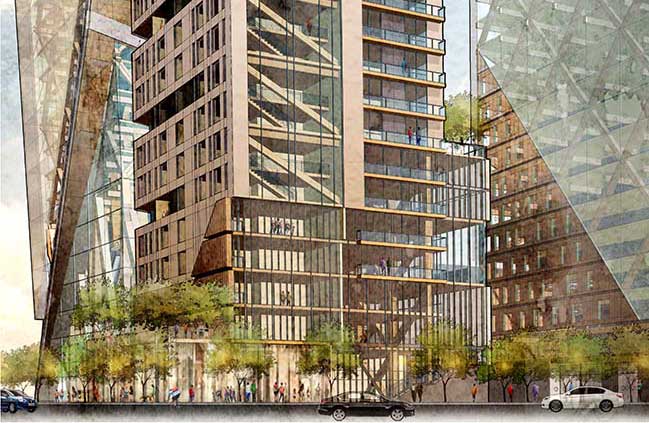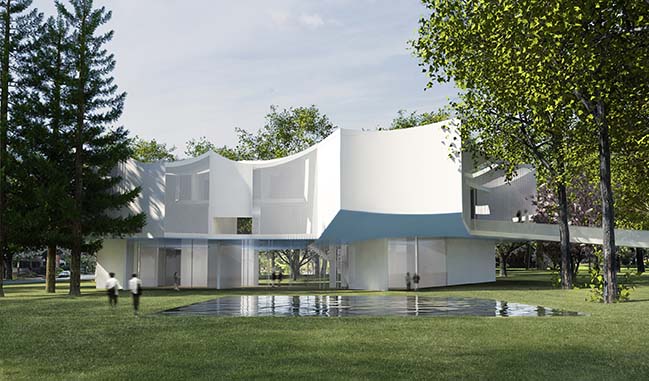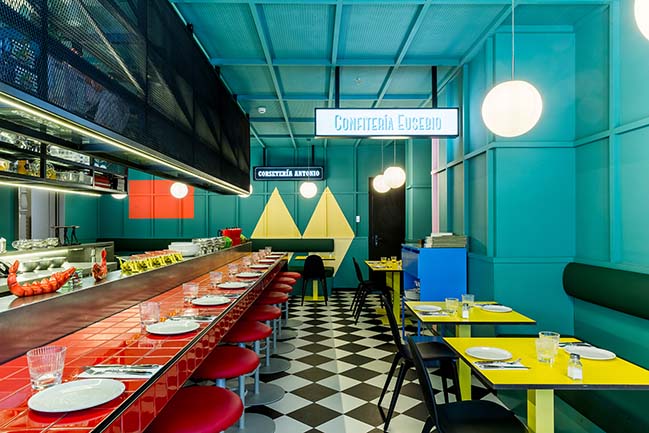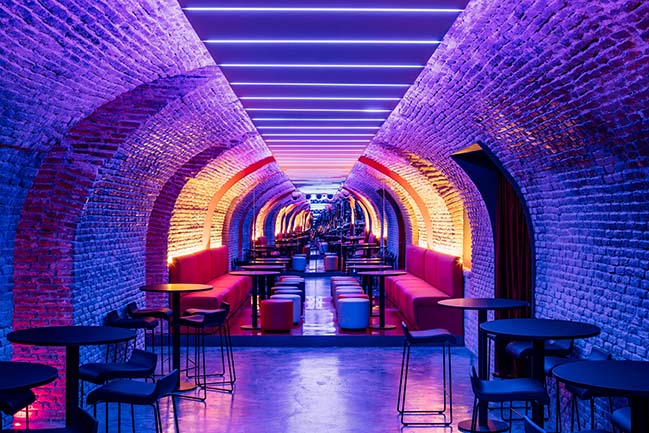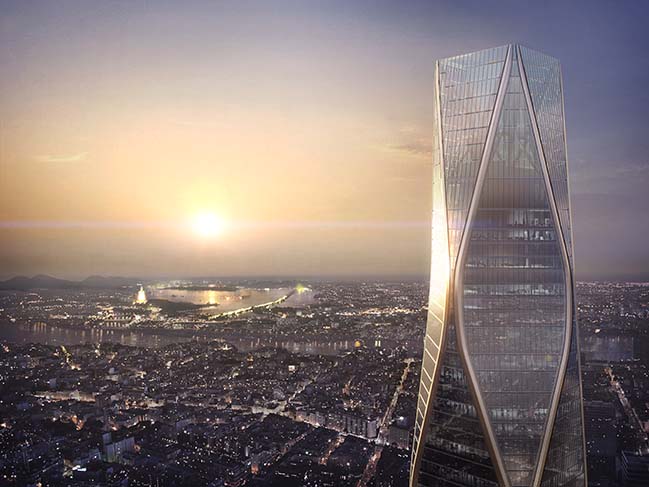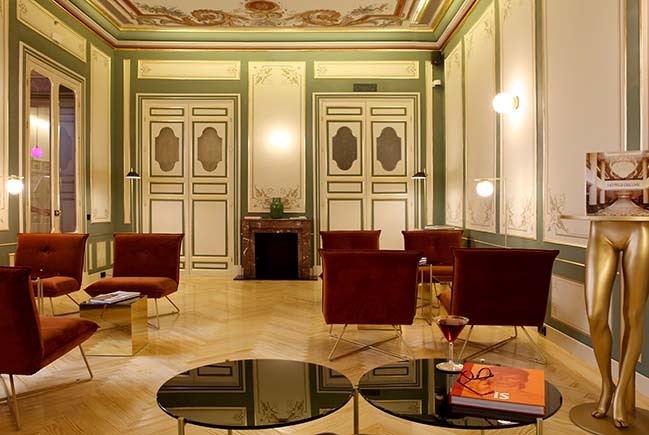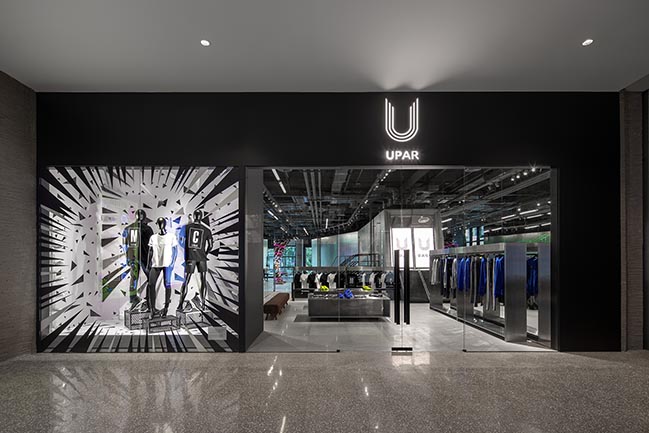04 / 07
2018
MODAA represents a complete renovation to the exterior façade of a highly visible, full-block-span building along Washington Avenue in Culver City. The renovation was spurred by severe cracks in the façade’s fiber cement panels - the result of improper installation and a substandard product - but repairs were treated as an opportunity to revitalize and redefine the building, block, and its environs.

Architect: SPF:architects
Location: Culver City, CA, USA
Completion: 2017
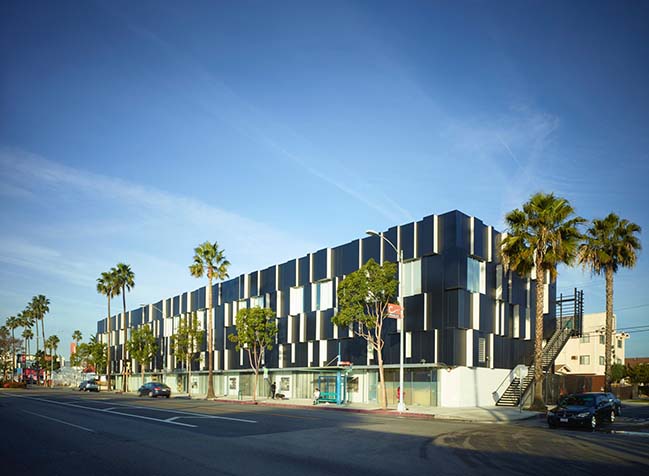
From the architect: As the building is sited exactly on the transition line between The Helms Bakery District and Culver City’s less developed Eastern corridor, the new MODAA façade was designed to represent the push and pull of the city’s future and history. As such, the new façade features an arrangement of black and white Nordic Cement Panels that protrude at various depths. The treatment also creates a dynamic visual exchange with the street. Functionally, the façade serves as a rain screen, provides additional insulation, and acts as an acoustic diffuser to Culver City’s main artery.
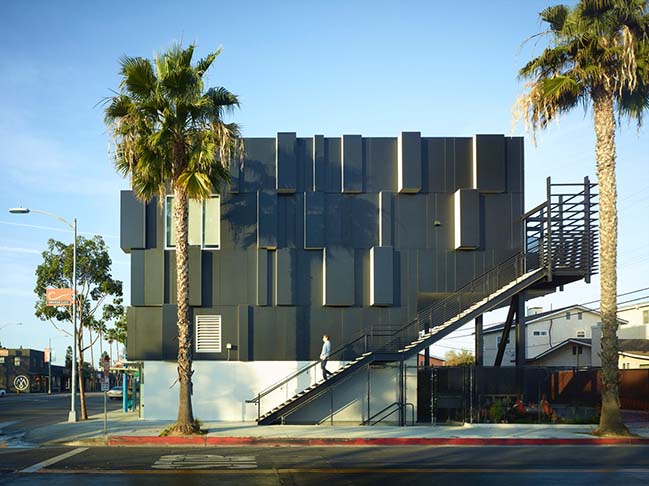
MODAA’s ground floor currently houses SPF:a’s studio, a global modelling agency, and a 2,200-square-foot art gallery. The second floor houses seven live/work lofts featuring 16-foot ceilings, individual mezzanines, and six-foot-high glass sliding doors on the southern wall; these units are currently used as a co-working space/incubator.
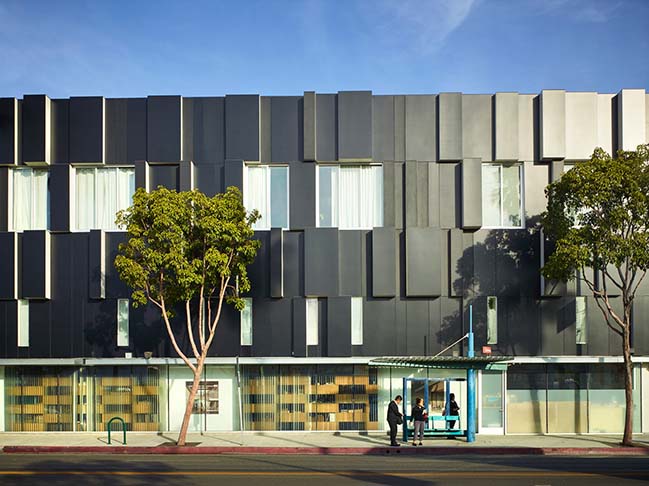
MODAA’s renovation was first driven by safety and function, however, the project was quickly acknowledged as an opportunity to provide value to the community. The 340-foot, three façade (south, east west) project has had a positive residual effect on surrounding small businesses by elevating the streetscape. Additionally, MODAA stands as a visual representation of the old and the new of Culver City, as well as a gateway to Culver City’s burgeoning arts and design scene.
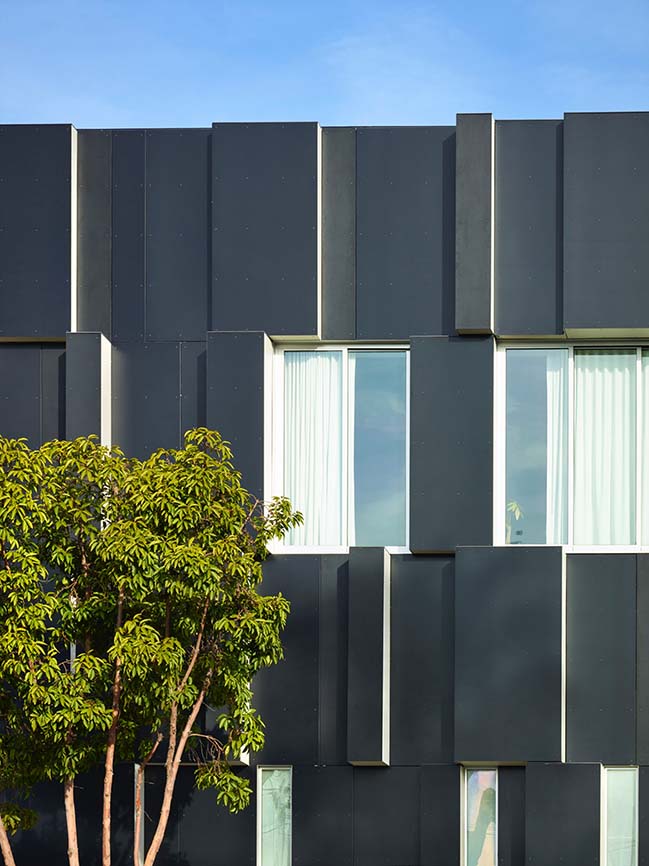
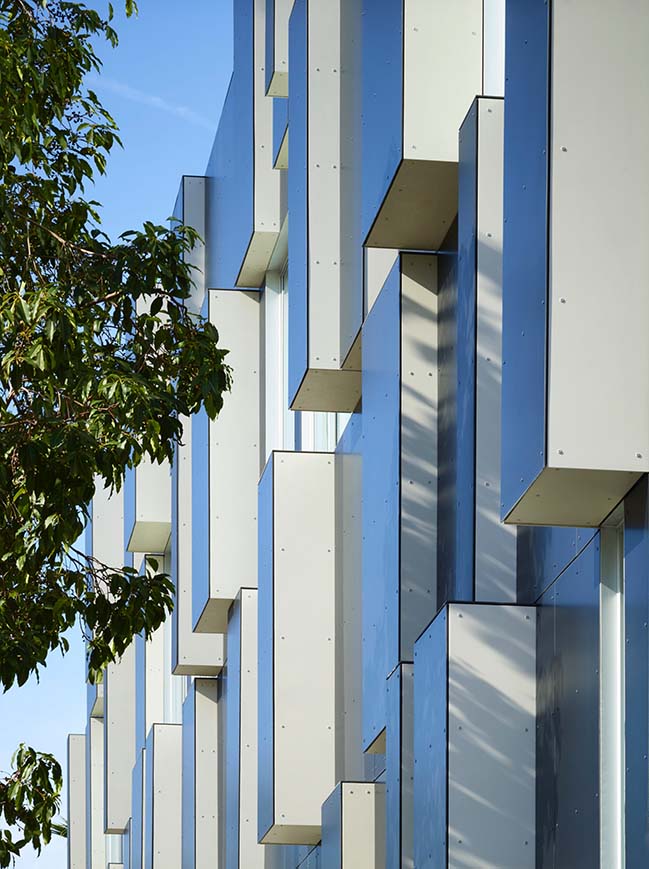
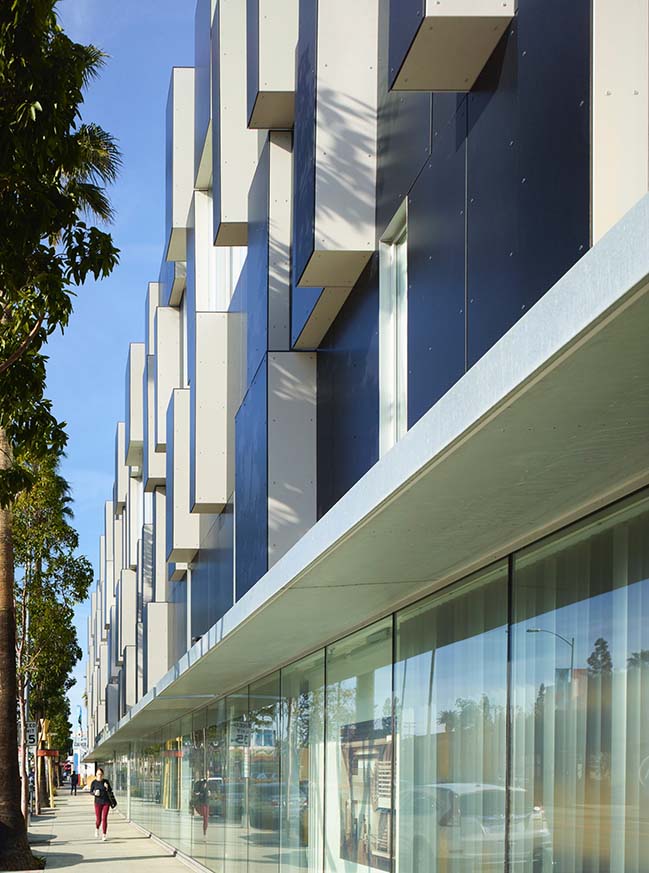
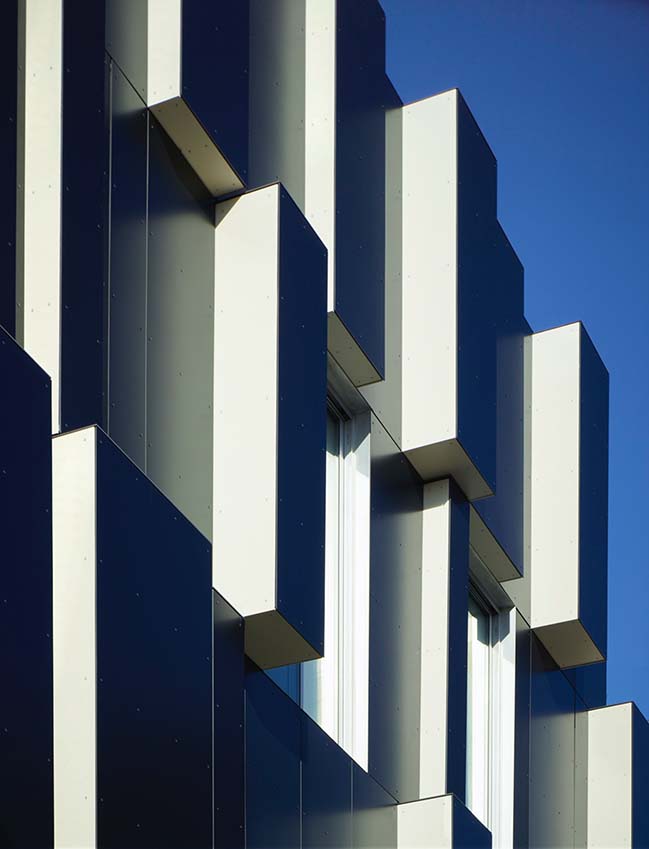
> Pier 40 2100 in New York by DFA
> MAD designs futuristic campus for Faraday Future in California
MODAA 2 by SPF:architects
04 / 07 / 2018 MODAA represents a complete renovation to the exterior façade of a highly visible, full-block-span building along Washington Avenue in Culver City
You might also like:
Recommended post: UPAR Flagship Store Lighting Design by GD-Lighting Design
