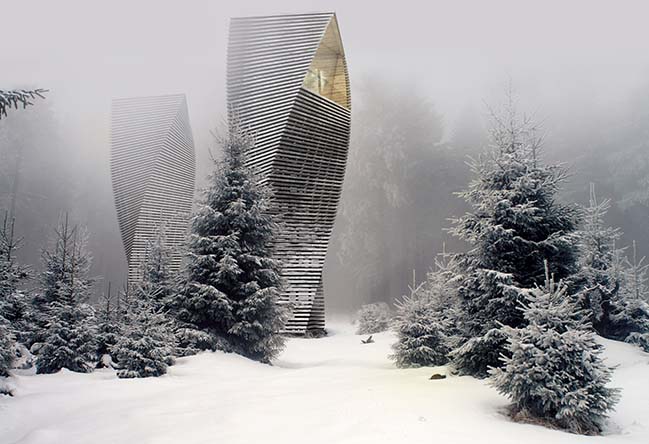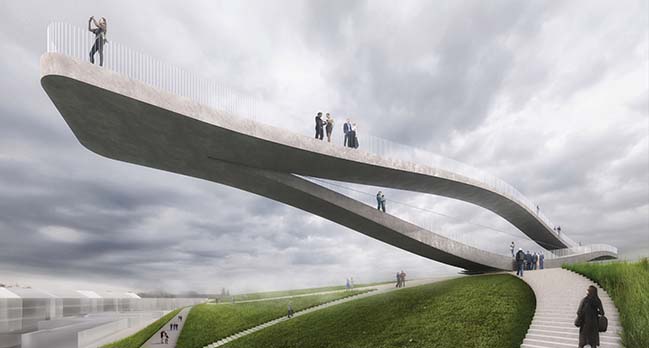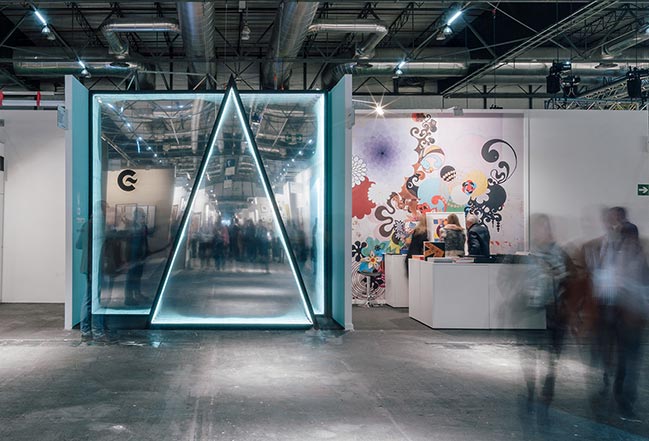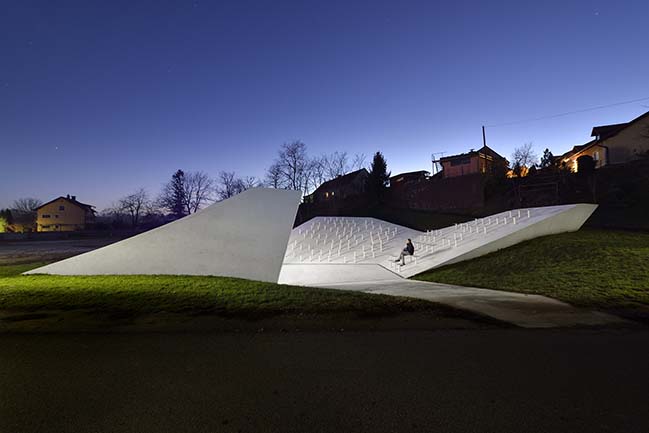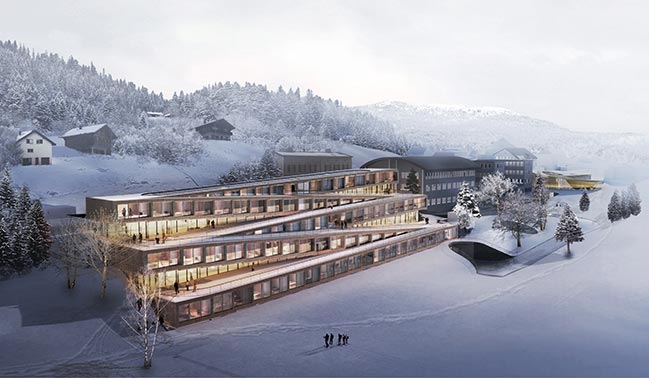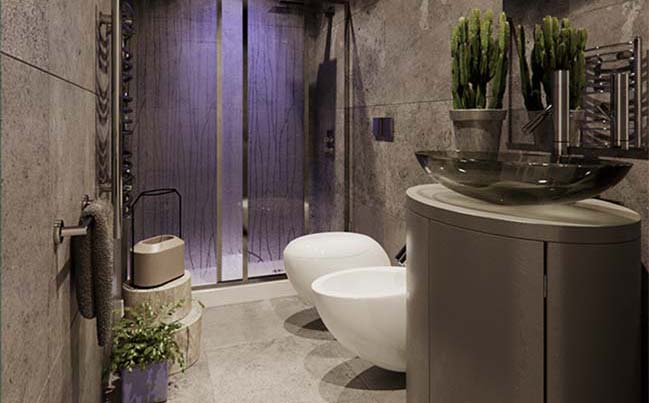04 / 16
2018
Designed by Art Gluck Design Group. This project represents reconstruction of 19th century cotton mill’s building in Sankt-Peterburg. The first task to be undertaken in designing was finding a trade-off decision, taking into account historical features of the building and necessary functionality of contemporary business centre. The project was implemented in 2017.
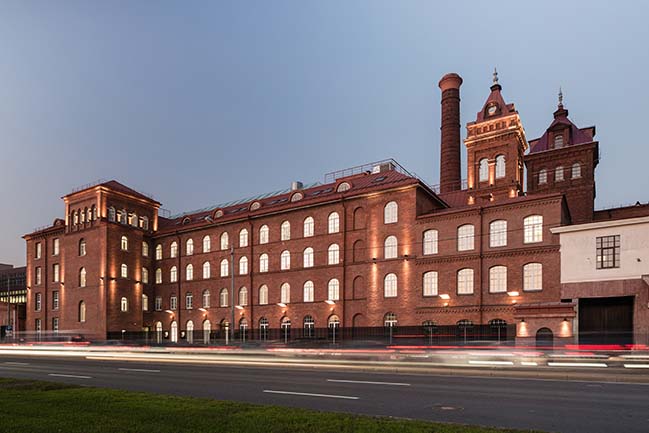
Architect: Art Gluck Design Group
Location: Gelsingforsskaya 3, Sankt-Peterburg, Russia
Year: 2015
Area: 5,000 m2
Lead Architects: Ruslan Karabalin
Concept: Eduard Galkin
Drawings: Olga Letvinova
Project Manager: Andrey Kudryavtsev
Photographs: Dmitry Tsyrencshikov
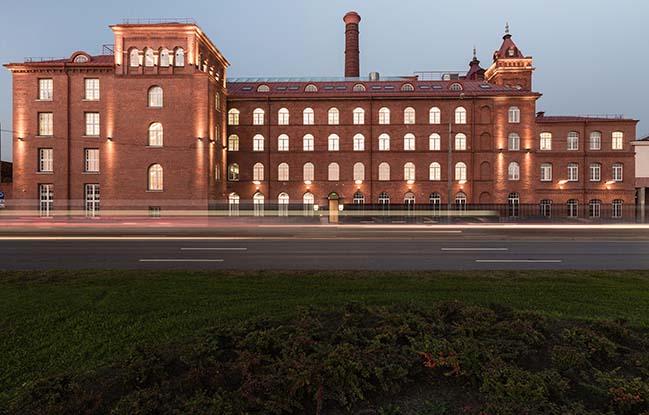
From the architect: As a conceptual basis the rhythm of weaving loom’s filaments was taken. Interiors of public spaces in the building have dynamic composition of intersecting lines. Business centre’s navigation and its corporate identity were also made in general style.
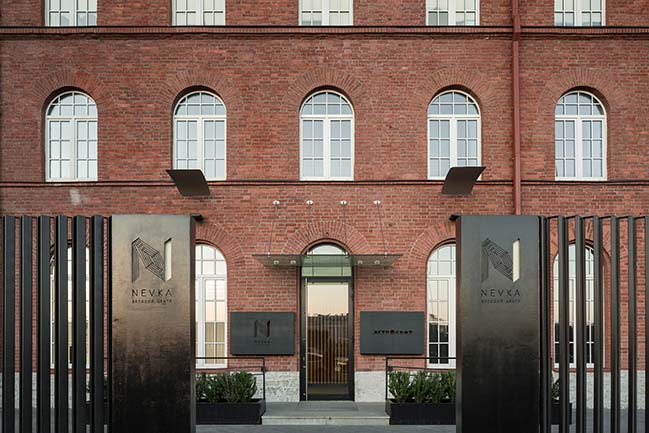
In addition to interior solutions in the building a façade lightening’s system was made: each downlight has rejector with the aim of economy. Many pieces of furniture and illumination are made according to individual drafts.
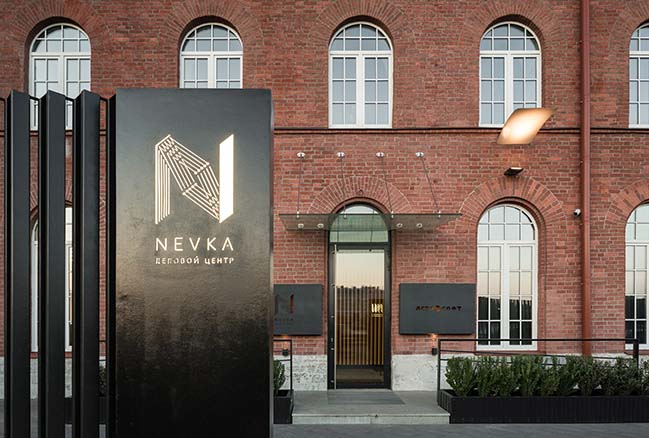
Multipurpose flat roofing represents a terrace, which is equipped with glass windshield. This necessity is caused by building’s closeness to a quay.
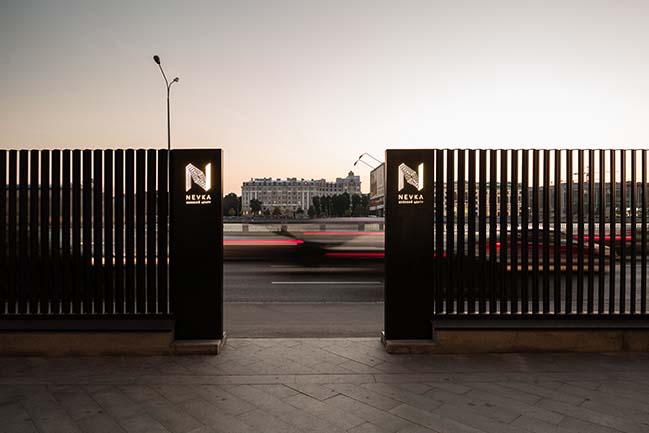
Also was held accomplishment of adjacent territory and zoning of parking lot. At the entrance bike parking stand is installed. Fence’s construction defends against traffic and refuse with the aid of highly repetitive turned purling.
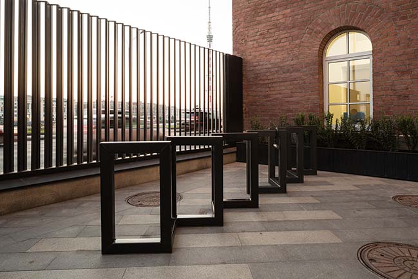
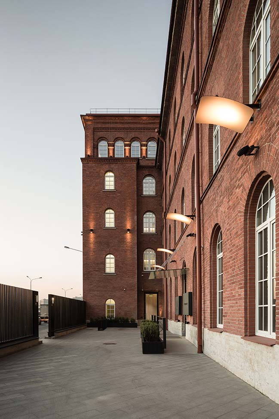
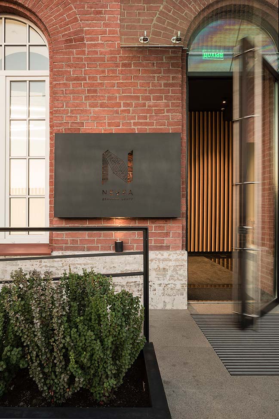
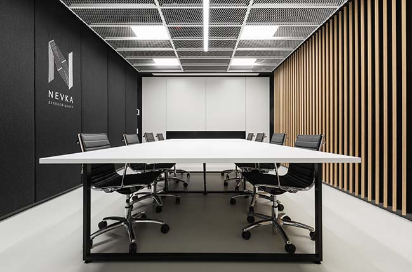
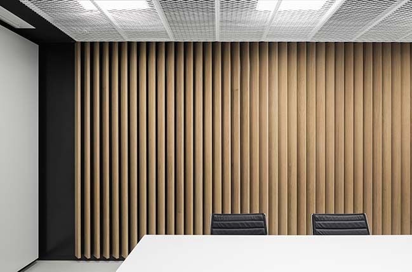
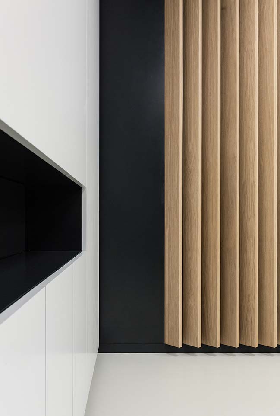
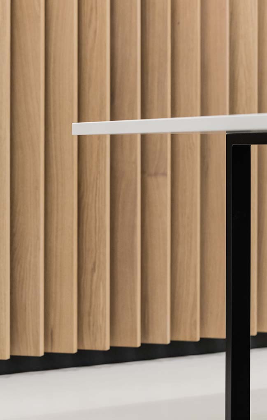
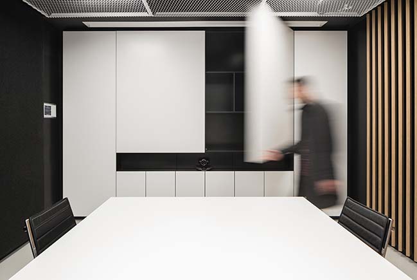
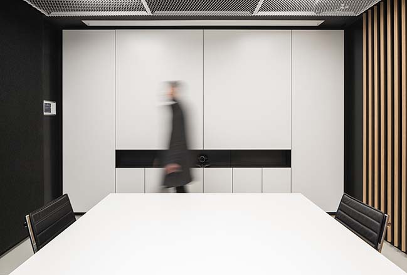
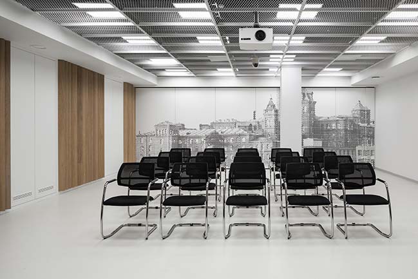
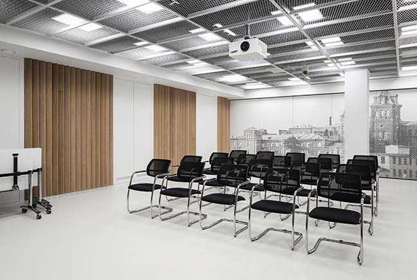
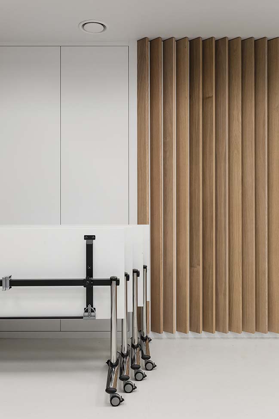
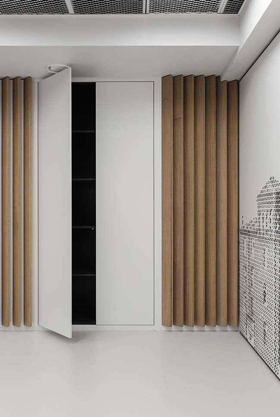
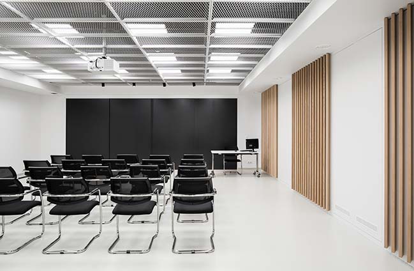
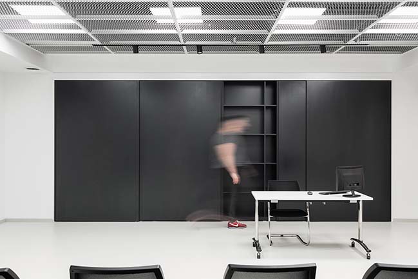
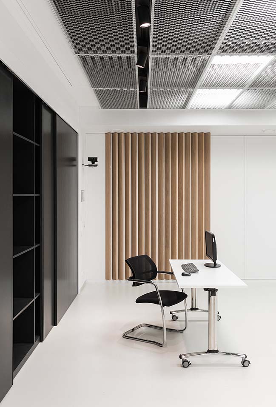
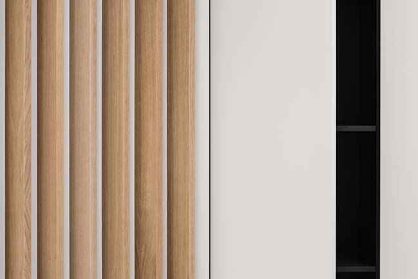
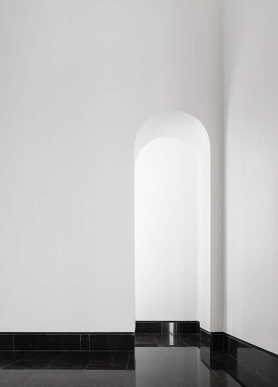
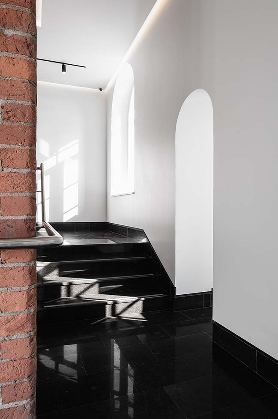

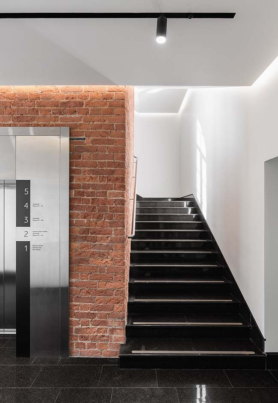
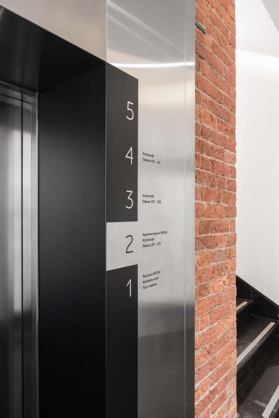

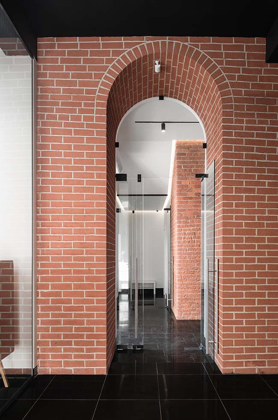
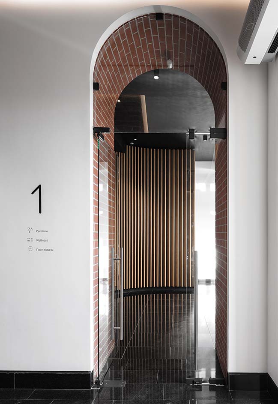
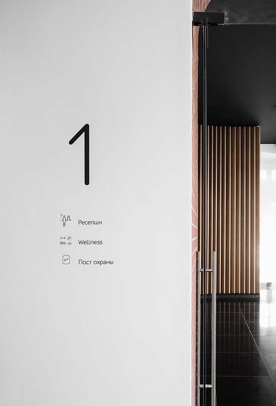
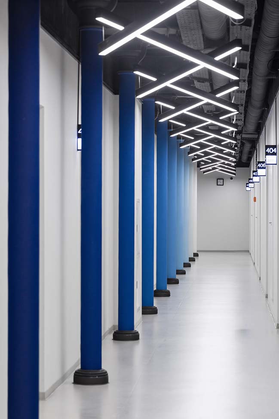
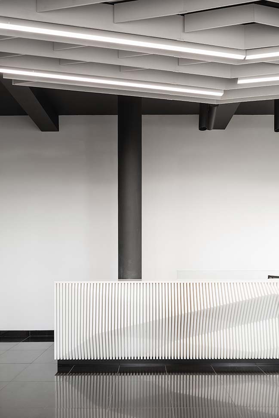
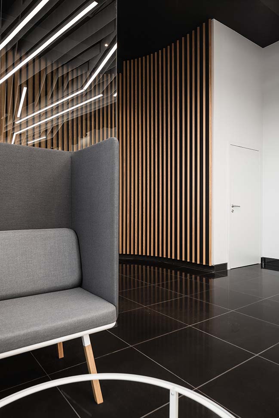
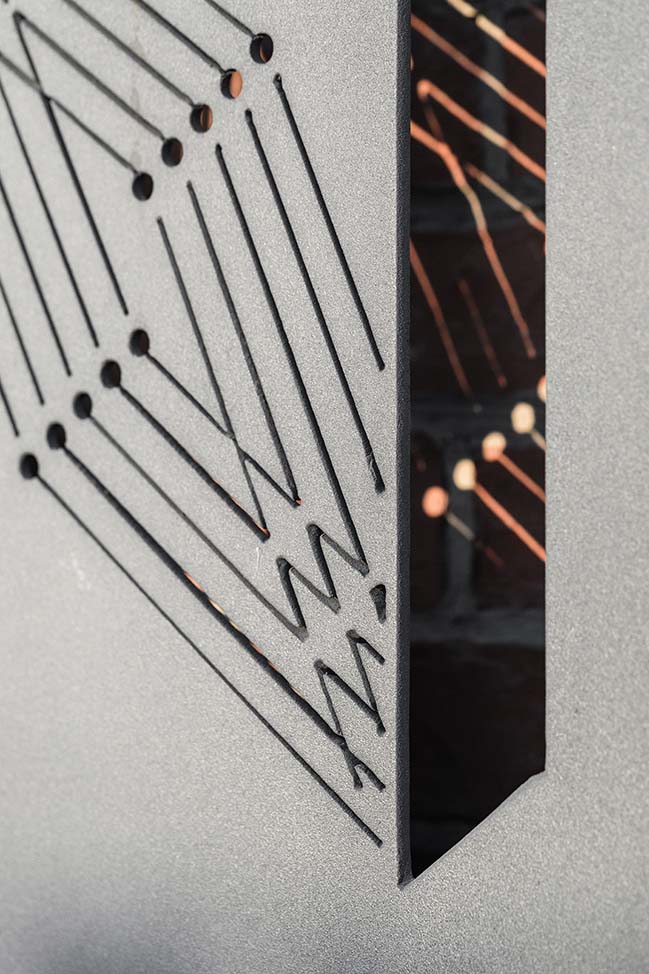
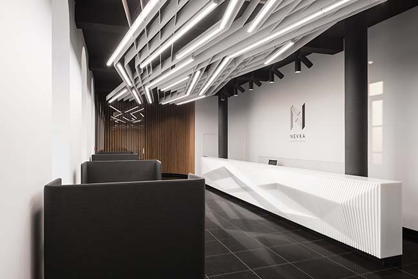
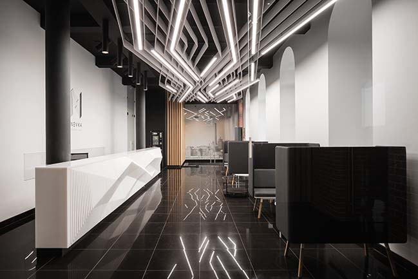
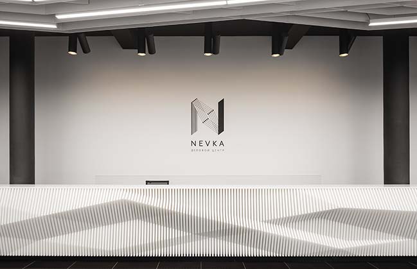
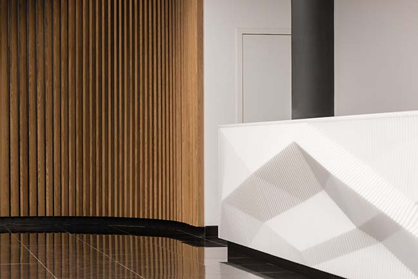
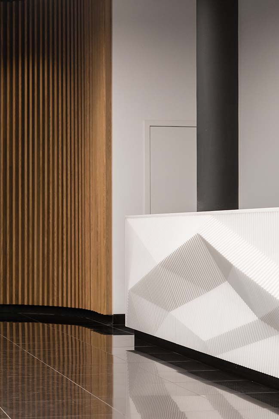
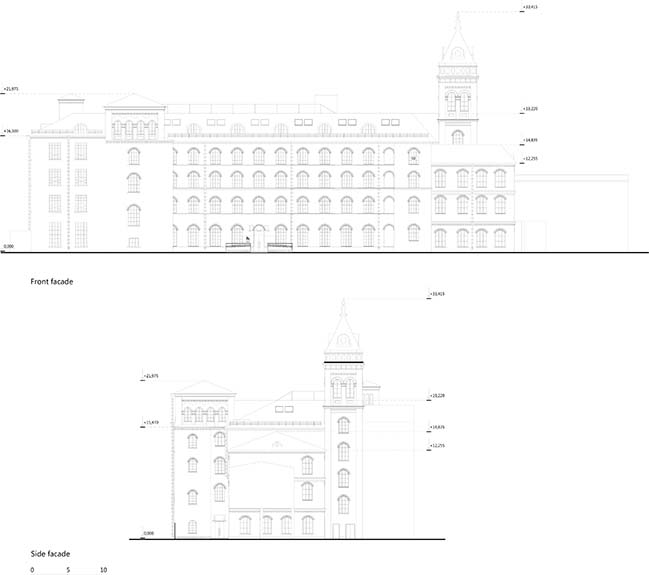
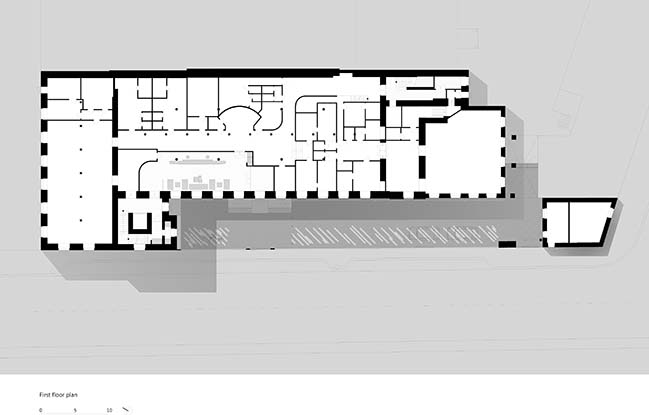
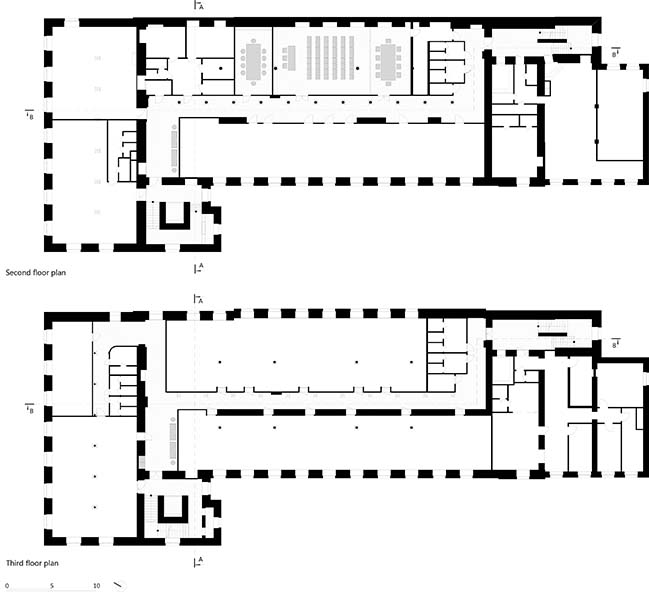
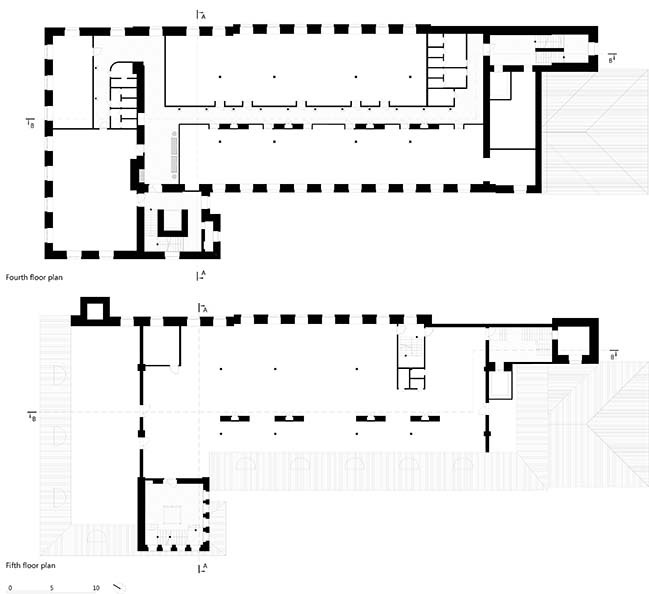
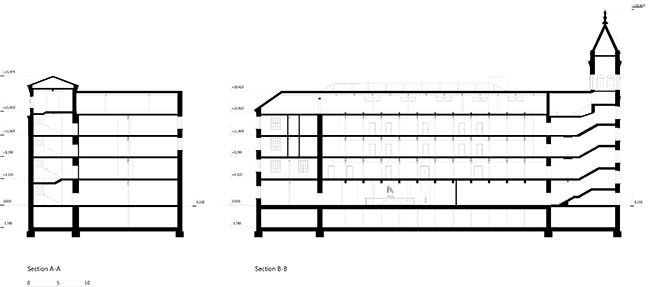
NEVKA by Art Gluck Design Group
04 / 16 / 2018 Designed by Art Gluck Design Group. This project represents reconstruction of 19th century cotton mill’s building in Sankt-Peterburg
You might also like:
Recommended post: Cool small bathroom design by Jordan Pierguidi

