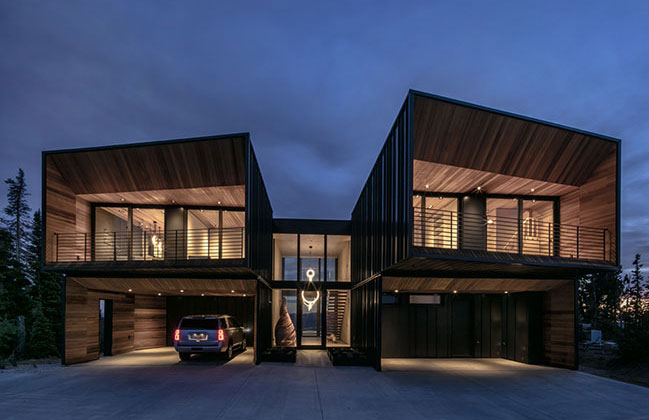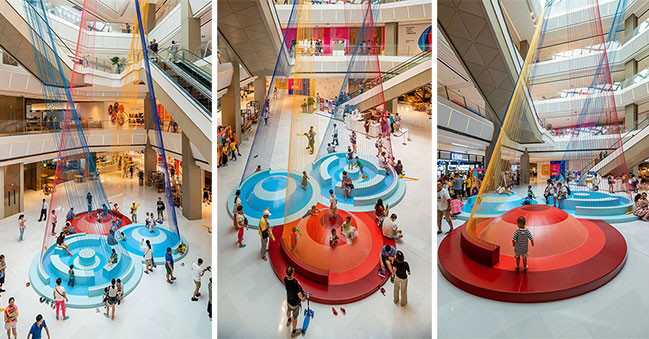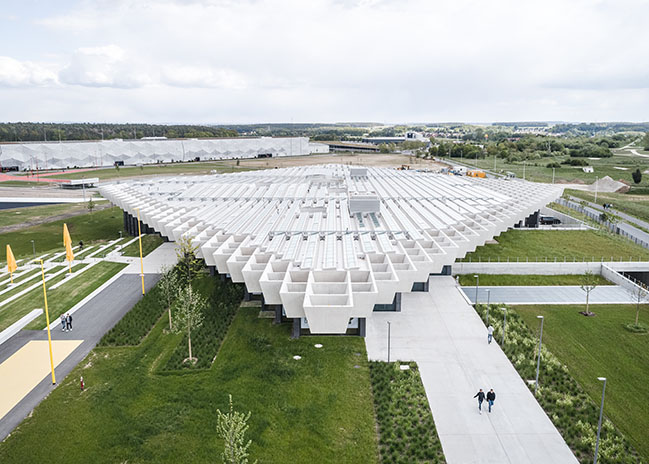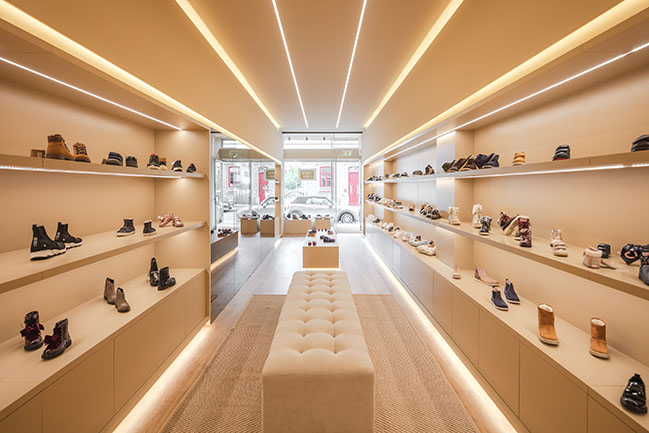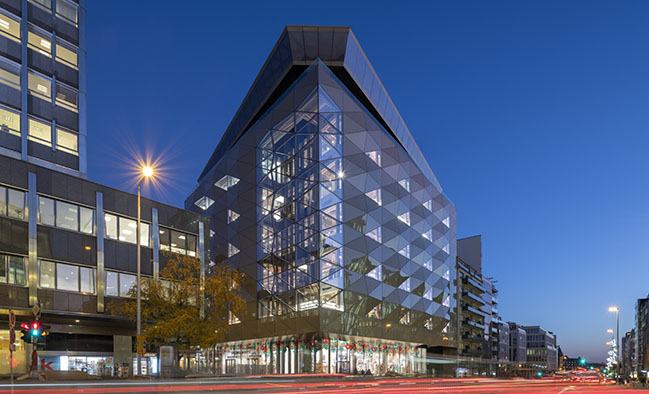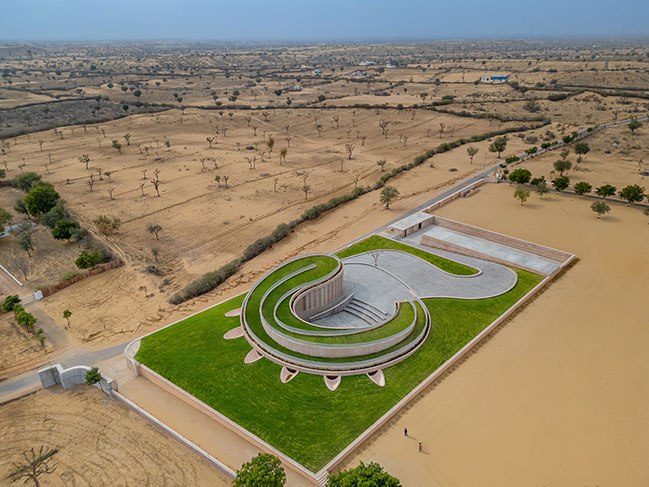12 / 19
2019
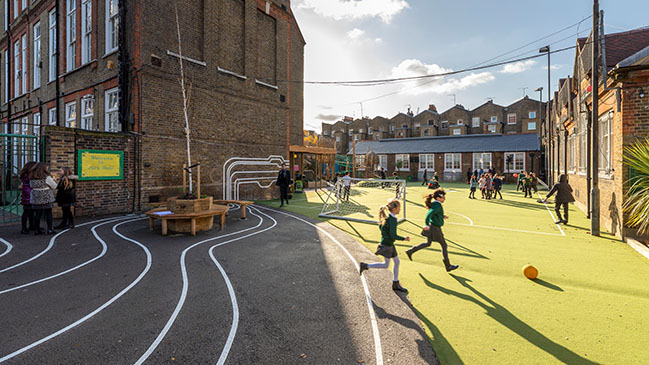
Architect: Foster + Partners
Client: The Bryan Adams Foundation
Location: London, UK
Year: 2019
Area: 1,350 sq.m.
Photography: Aaron Hargreaves Foster + Partners
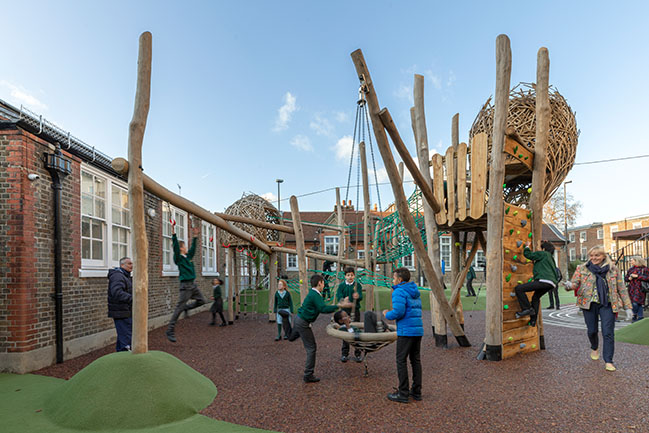
From the architect: Continuing the practice’s exploration of play spaces for children that began with the Ashburnham school playground in 2017, Foster + Partners, in partnership with the Bryan Adams Foundation and playground designers Made From Scratch, has revitalised a tightly bound outdoor play area in West London. The aim of the project is to heighten the myriad benefits that outdoor free play gives kids, including the development of physical, emotional, social and cognitive skills.
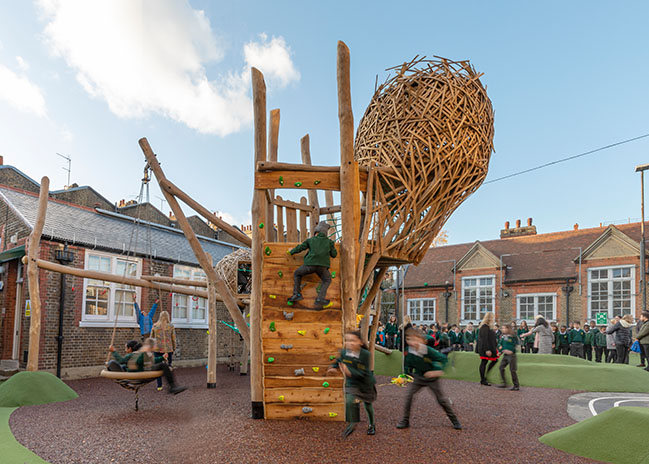
David Summerfield, Head of Studio, Foster + Partners, said, “We are extremely fortunate to have the opportunity to give back to our local community in this way, with the help of the Bryan Adams Foundation. Our aim was to take a previously unloved place and turn it into a welcoming green space that encourages children to play outdoors in a safe and stimulating environment. We are sure this space will soon be filled with shrieks of delight and peals of laughter, which we would consider to be the best compliment we can receive for our work.”
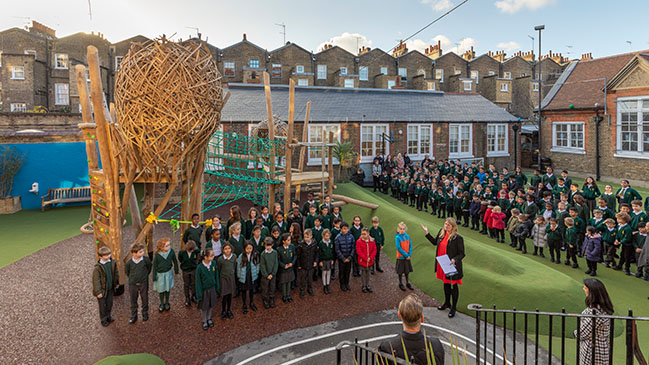
The L-shaped site, adjacent to the primary school building, has been divided into two parts – an active physical play area and the smaller portion dedicated to imaginative play. The former contains a multifunctional sports pitch that has been levelled and covered with needle punch sports carpeting with an impact absorbing subsurface. The markings are inlayed for football and netball, with additional new planters, trees, hardwood benches. Because of the playground’s small footprint, the central play structure consists of multiple levels. This enables a multitude of play opportunities on different heights as well as provide a beautiful centrepiece to the playground, with unique oak woven "pods" forming the mice nests.
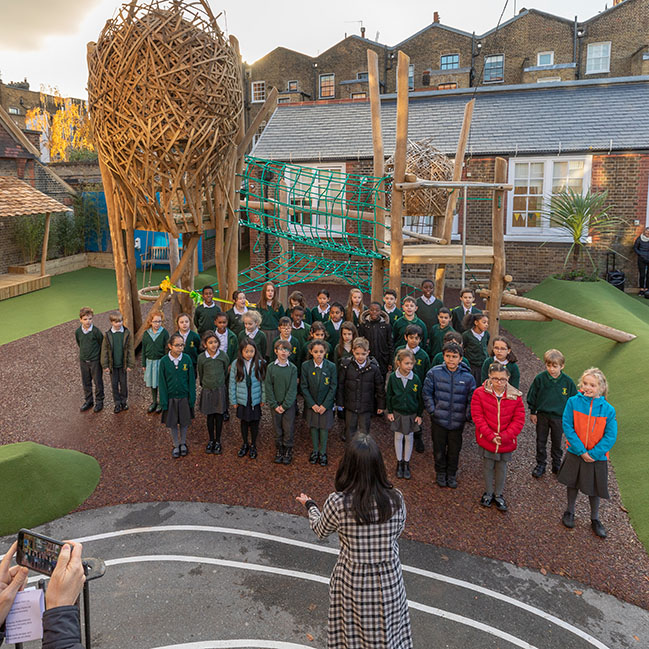
The area dedicated to imaginative play, situated next to the refurbished library, is designed as a woodland garden with a treehouse structure, seating stumps, a play kitchen and a sculptural living willow pod to create a calm natural sanctuary. The two main areas are connected by a parkour area that includes curved timber tracks and geometric banks up against the school wall, to maximise the surface area for leaping, jumping and running. A new stage structure wraps around the existing swimming pool building and transforms into seating and a covered stage, creating a location to host events. To aid orientation, the routes to the various school buildings are clearly marked across the playground, tying the site together.
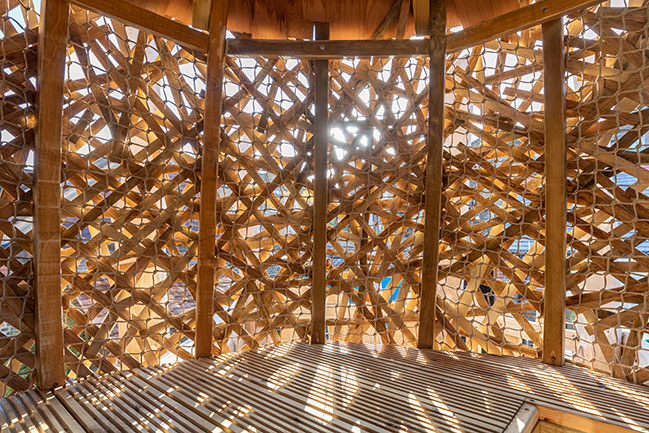
YOU MAY ALSO LIKE: Galeries Lafayette store in the heart of Luxembourg by Foster + Partners
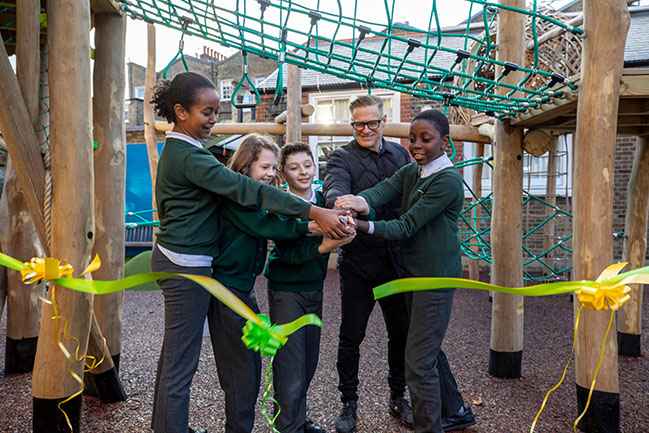
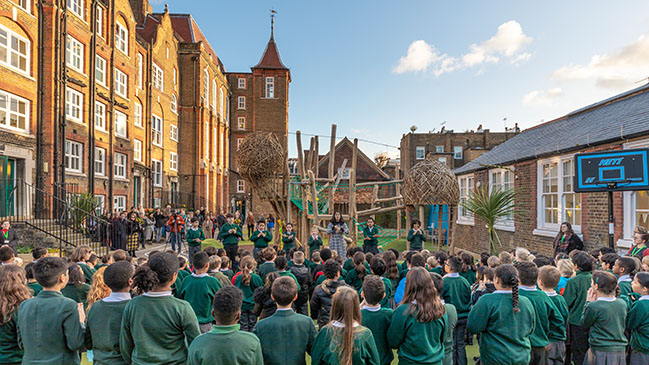
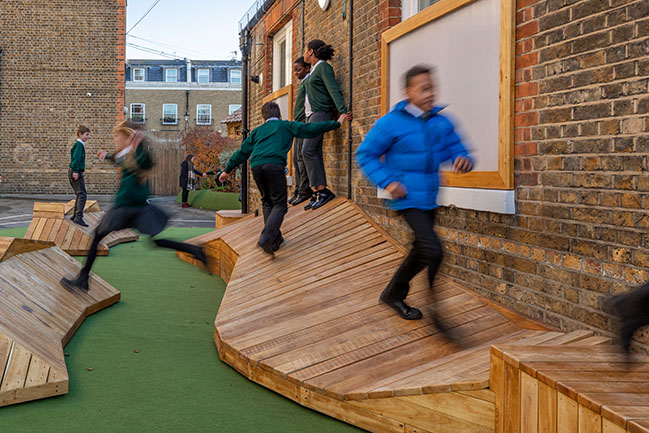
YOU MAY ALSO LIKE: Foster + Partners to design Red Sea airport
Park Walk Primary School playground by Foster + Partners
12 / 19 / 2019 Continuing the practice's exploration of play spaces for children that began with the Ashburnham school playground in 2017, Foster + Partners...
You might also like:
Recommended post: Nokha Village Community Centre by Sanjay Puri Architects
