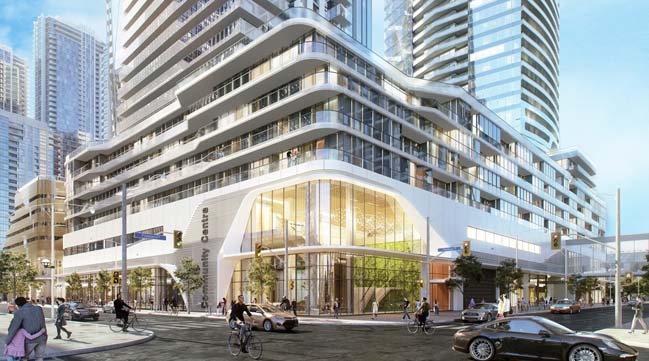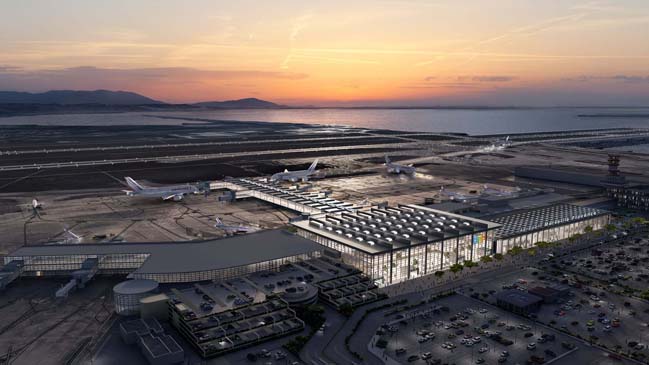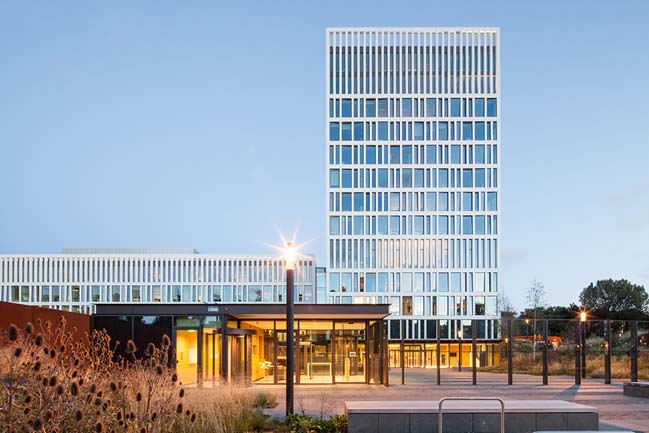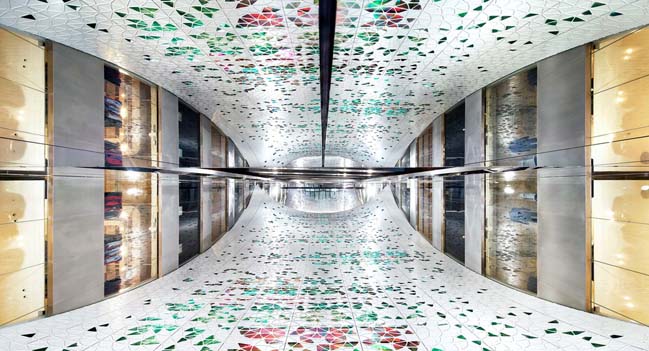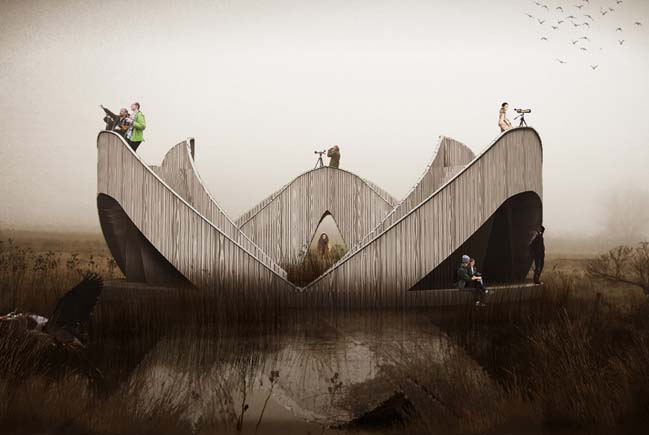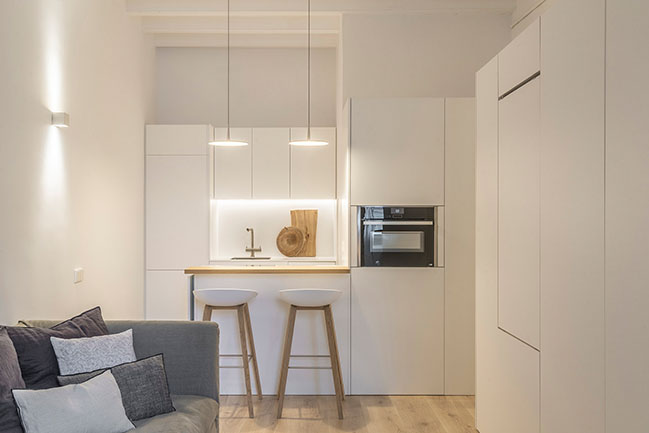11 / 27
2017
Designed by the architectural firm Pei Cobb Freed & Partners, the 13-story, 280,000-square-foot complex will consolidate the company’s various campuses and promote creative collaboration between SXSW and its partner organizations. Construction is under way on SXSW Center, the new headquarters of South by Southwest, the Austin-based company that produces the annual SXSW music, film, and interactive festival.
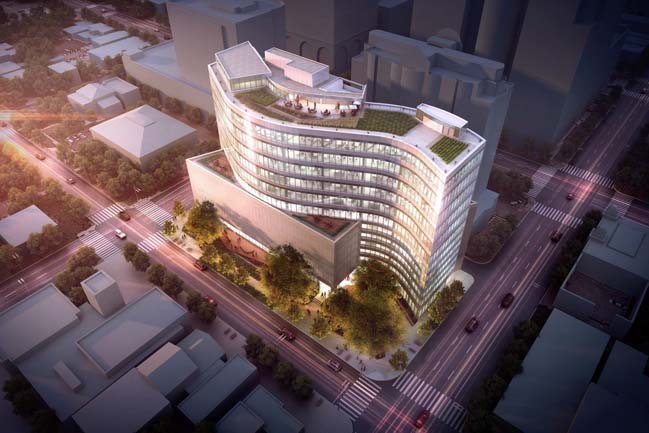
Architect: Pei Cobb Freed & Partners
Location: Austin, Texas, USA
Client: CZ Properties
Lead Designer: Yvonne Szeto of Pei Cobb Freed & Partners
Construction began: November 2017
Projected completion: 2019
Landscape Architect: dwg.
Architect of Record: Gensler
Sustainability Consultant: Center for Maximum Potential Building Systems
Renderings: Pei Cobb Freed & Partners - CZ Properties
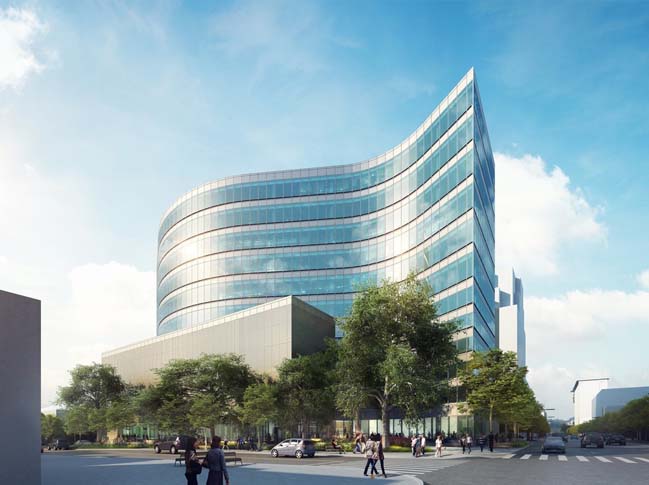
Project's description: The new building’s distinctive serpentine form will frame an iconic view of Austin’s Capitol dome while embracing and preserving a grove of heritage live oaks. Curving away from the street, the glass-clad facade will shape a generous public plaza at the corner of Lavaca and 14th Streets, with rain gardens, seating, and pedestrian pathways. This open and inviting landscape will serve as an approach to the building entry and lobby, featuring a spacious café and flexible, informal coworking space. Other amenities include a green roof with covered patio, retail and dining on the ground floor, and a parking garage for 300 cars.
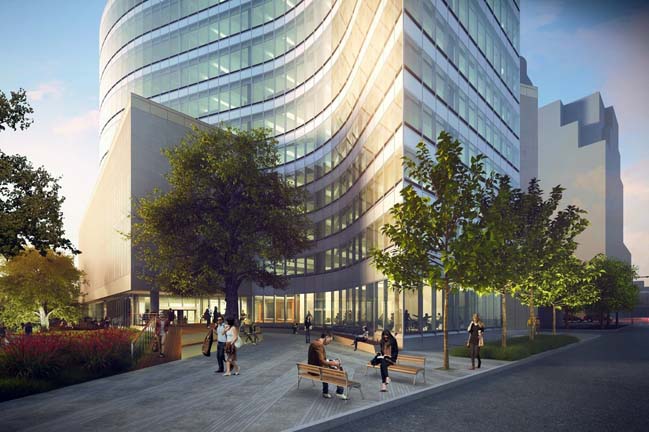
Lead designer Yvonne Szeto, a partner of Pei Cobb Freed & Partners, calls the project a unique challenge involving close collaboration with SXSW’s founders. “Their special vision led to a transformation of the typical office building paradigm,” she says. “The lobby was reimagined not as a traditional circulation space but as a relaxed and welcoming living room that fosters interaction between tenants as well as with the neighboring community.” Incorporating ideas from contemporary hospitality architecture, the design represents a new office typology responsive to the needs of the labor force of the digital age.
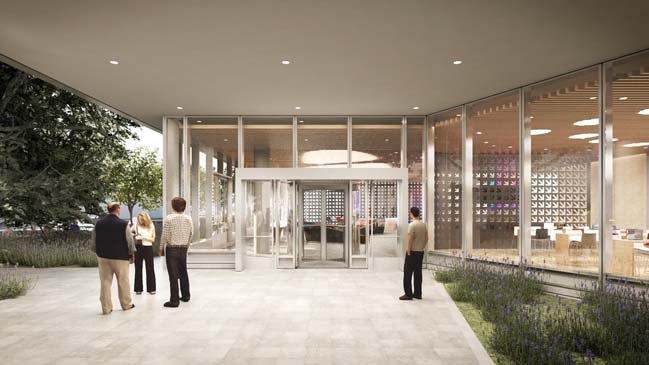
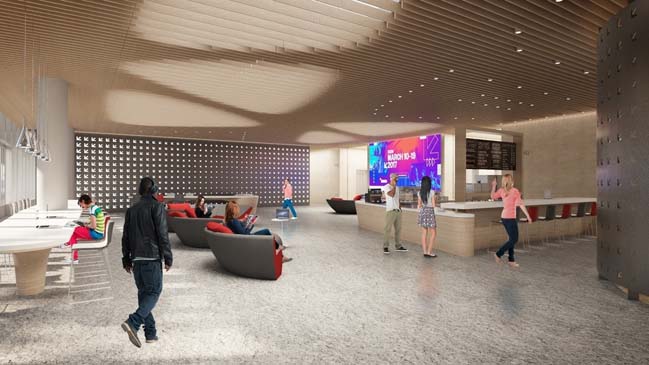
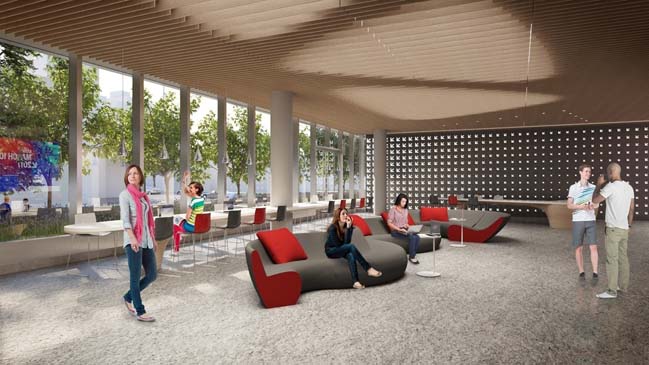
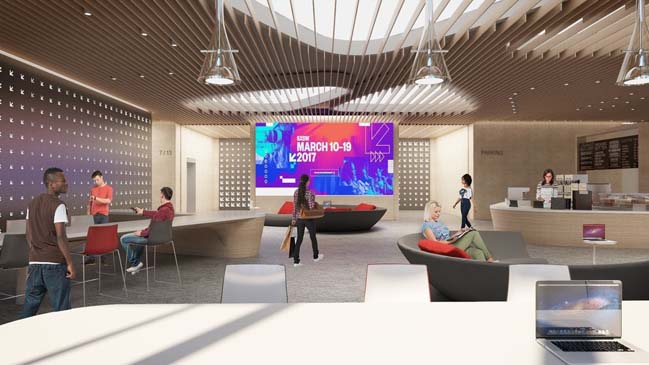
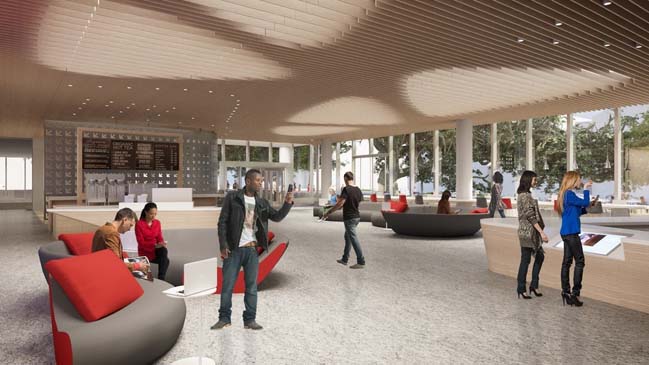
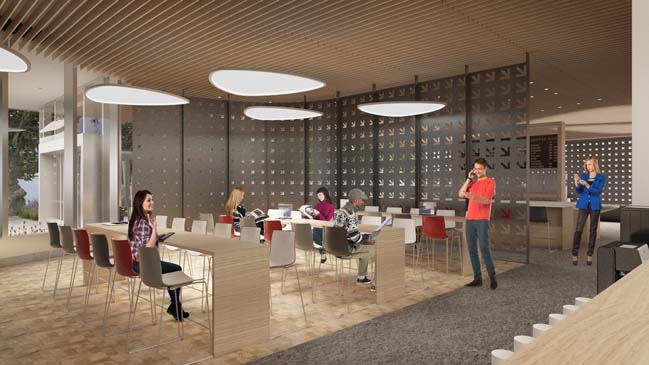
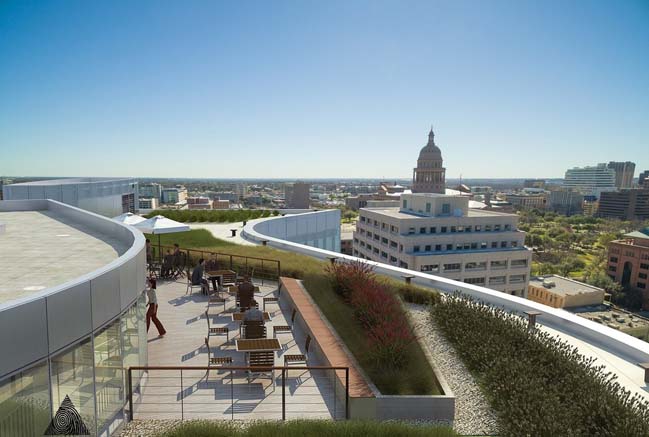
> Zaha Hadid Architects works begin on Bora Residential Tower
> The architectural design of the new LEGO's headquaters
SXSW Headquarters Breaks Ground by Pei Cobb Freed & Partners
11 / 27 / 2017 Designed by the architectural firm Pei Cobb Freed & Partners, the 13-story, 280,000-square-foot complex will consolidate the company’s various campuses
You might also like:
Recommended post: Capsule, new interior design project in Barcelona by Susanna Cots
