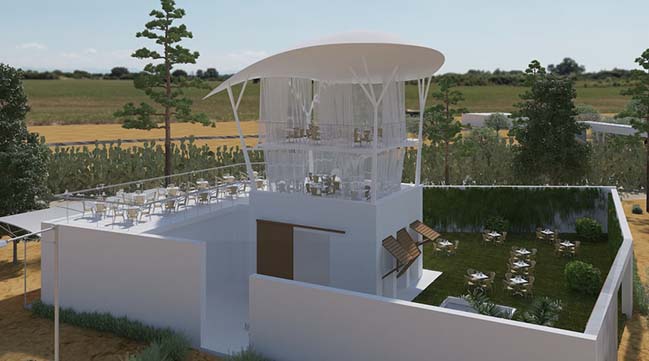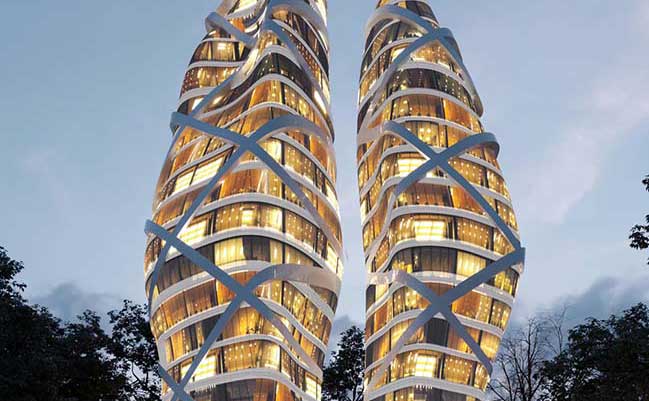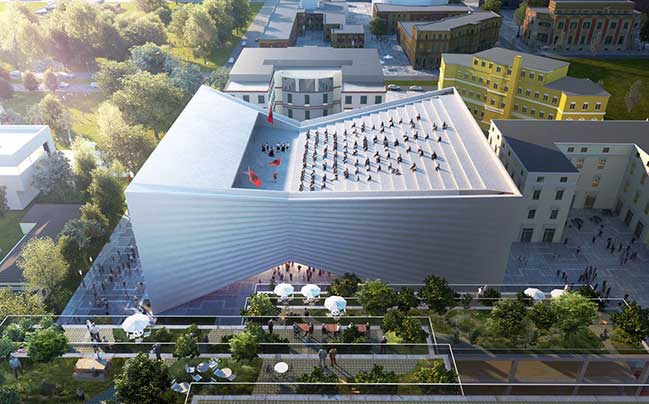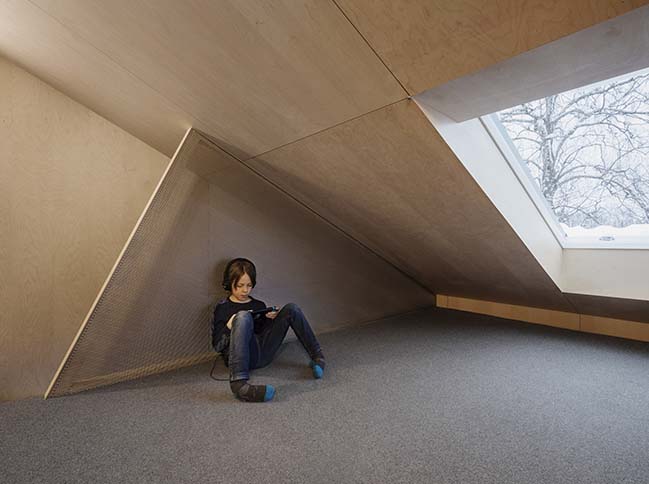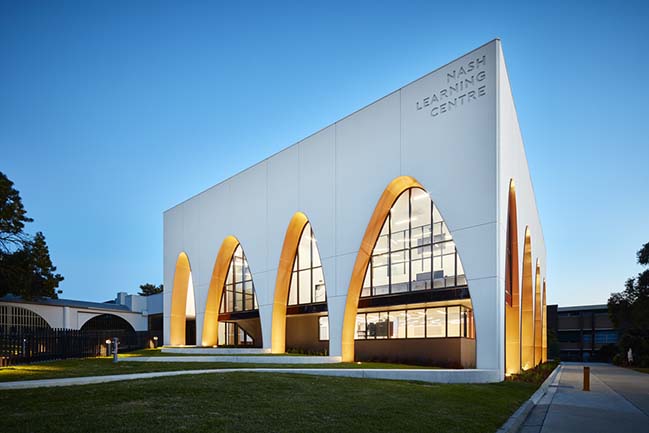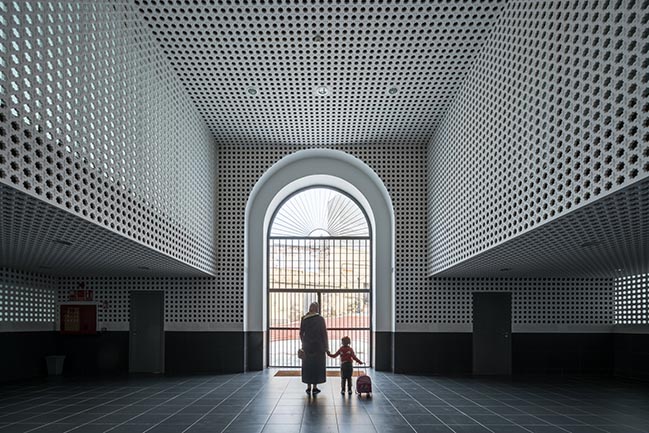03 / 17
2018
Jarmund/Vigsnæs AS Arkitekter MNAL has transformed the Nursing School building at Dikemark was built in 1966 into 43 new apartments and rowhouses.
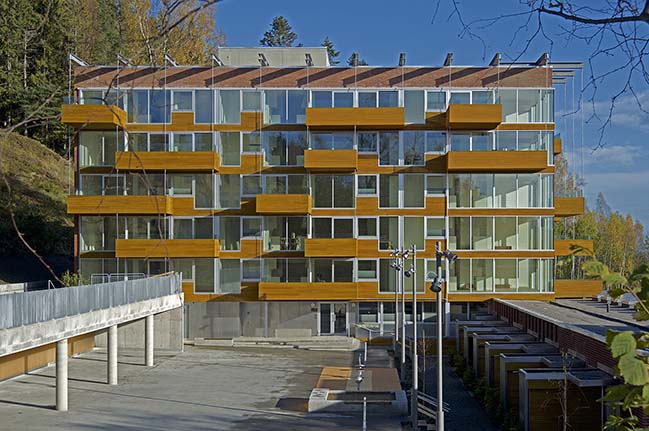
Architect: Jarmund/Vigsnæs AS Arkitekter MNAL
Client: Tandberg Eiendom AS
Location: Dikemark, Asker, Norway
Completed: 2017
Size: 5,800sqm
Primary architects: Einar Jarmund, Håkon Vigsnæs, Alessandra Kosberg, Anders Granli, Jens Herman Næss, Mari Isdahl, Martin Blum-Jansen, Martin Kandola, Ane Groven, Anders Olivarius Bjørneseth
Consultants: SV Betong AS
Photography: Nils Petter Dale
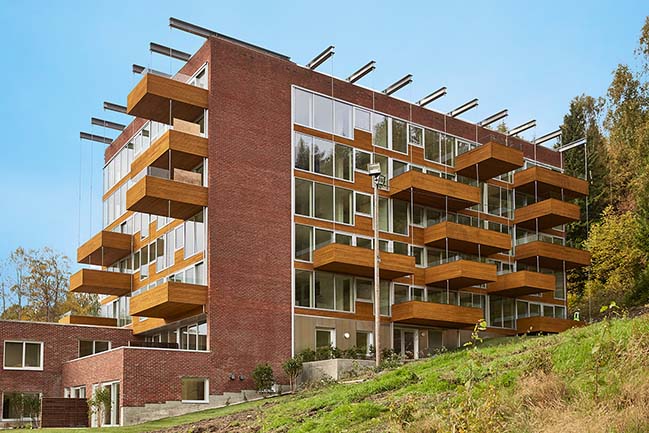
From the architect: The Nursing School at Dikemark was built in 1966. The building consisted of a low-rise containing the school program and a high-rise comprised of single-room student dormitories. The structure is cast in in-situ concrete, facades are clad in redbrick. Architecturally and tectonically the building was of high quality, and likely to have been an exemplary school of its time. The correlation between the two buildings create a nice forecourt, and the buildings are positioned high and unobstructed in the terrain. The building stood unused for several years, and was practically a ruin prior to renovation.
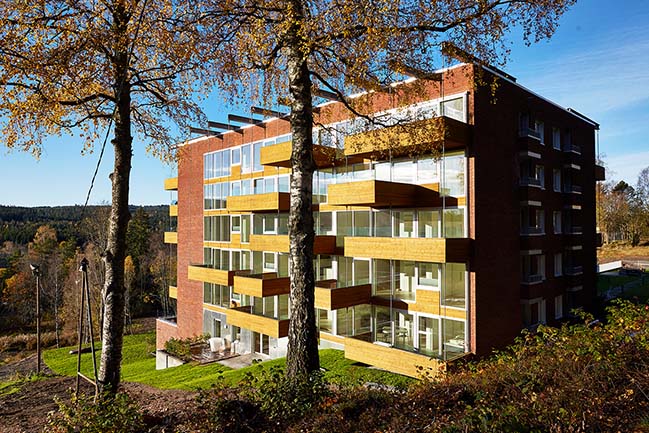
The Nursing School is presently renovated into 43 new apartments and rowhouses of varying size. The entirety of the existing building volume was made use of in the refurbishment. In the shaping of apartments and rowhouses the existing structures have been made use of to the greatest possible extent, and existing qualities such as: existing space, materiality and the use of color in informing our design.
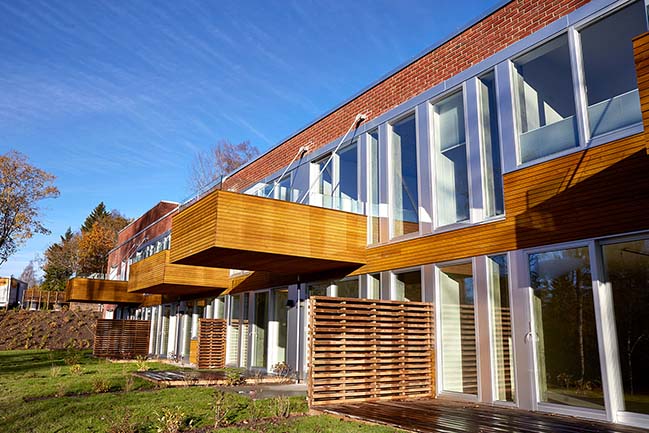
The building volumes are principally unaltered apart from a new carpark beneath the forecourt. Where possible, openings have been made in loadbearing walls where it has been viable to facilitate larger continuous units without compromising the integrity of the existing structure. Existing floor slabs are more or less intact, with the exception of the row houses in the low-rise, where openings were made for internal stairs and lightwells, creating double-height spaces beneath skylights.
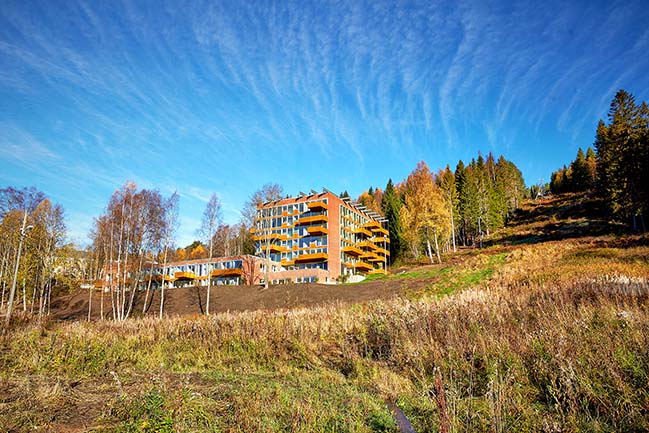
The buildings advatageous position in the landscape and the views and vistas have been essential in informing the design of the apartments. In all essence there is a consistent use of glass from floor to ceiling. In addition, all apartments and row houses have spacious private balconies or terraces. The new apartments are visually and constructively informed by the constriants of the existing construction, creating spaces with architctural qualities connecting the present day building to its history. The original construction and facade is visible in the new project where possible. Concrete surfaces, steel concstructions and redbrick facades.
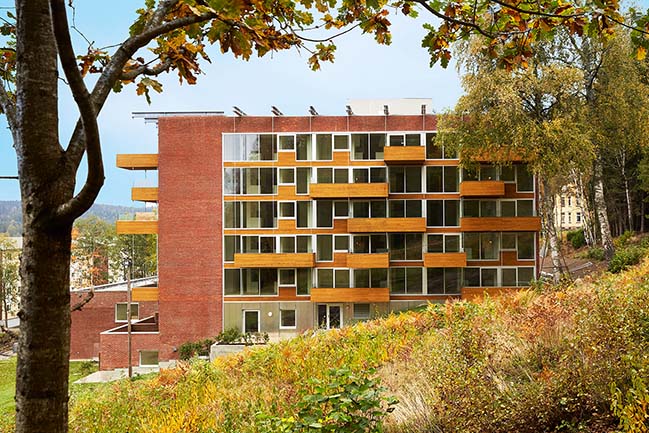
The new facade of the high-rise reflects the rhythm of the original redbrick facade with bands of windows varying in height. A good portion of the internal existing sufaces have been encapsulated on account of modern standards of acoustic, fire and climatic principles. The premises and possibilities of a renovation have given way to new and unexpected architectural qualities and solutions that would not have come into existence based on a rationable of building "from scratch".
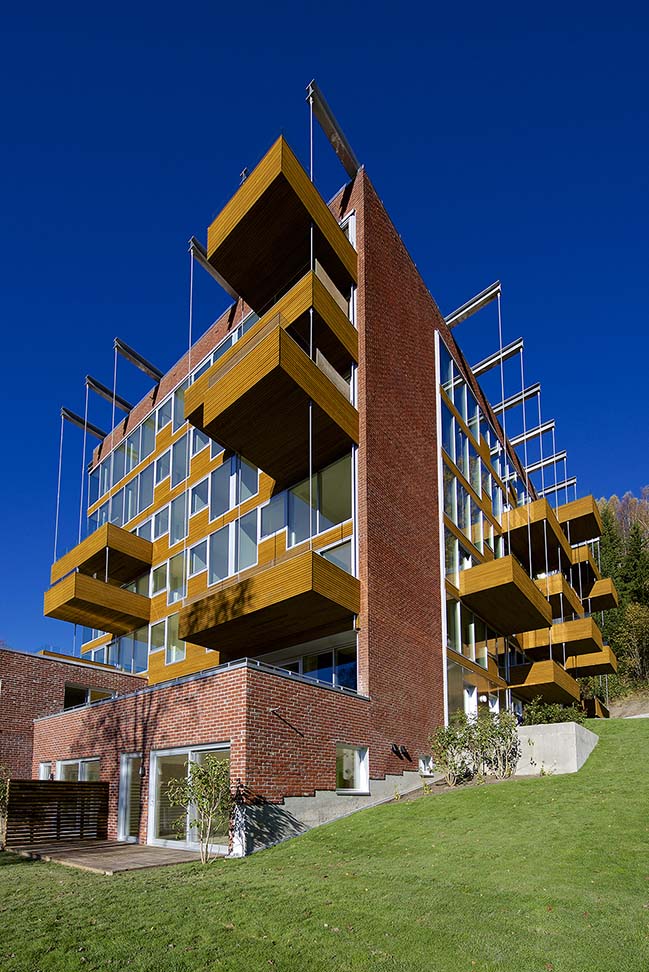
The forecourt between the two buildings have been incorporated into the renovation by means of a parking garage below and attractive common areas and playgrounds above. The row houses have private front gardens facing these common areas.
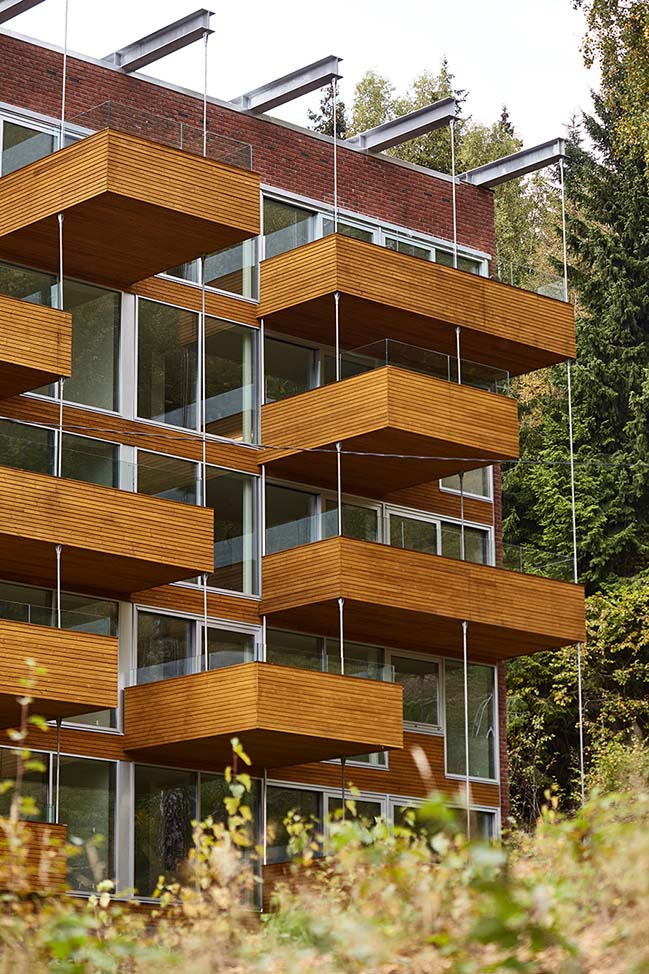
Throughout the entirely of the planning and building process, there has been a continuous and close cooperation between entrepreneur, client and architect with the intent of optimizing the balance between economy and quality. This has resulted in varied and affordable housing of a unique architectural quality.

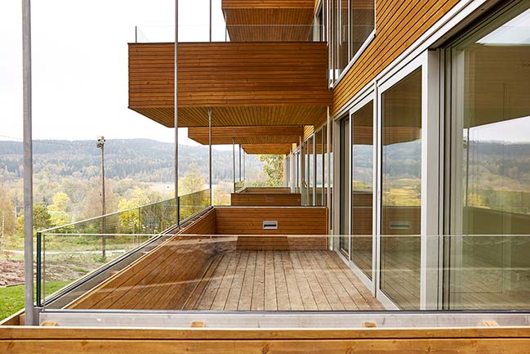
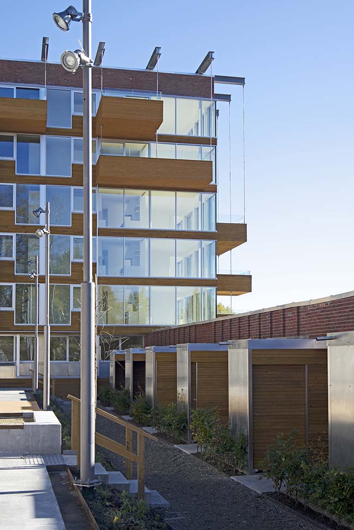
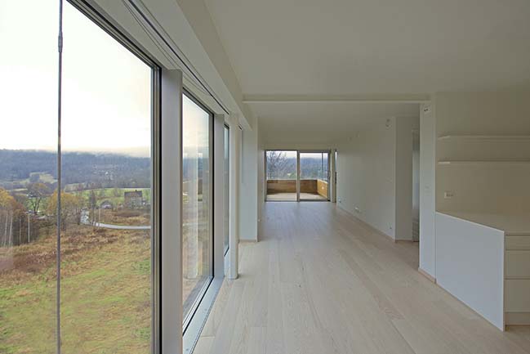
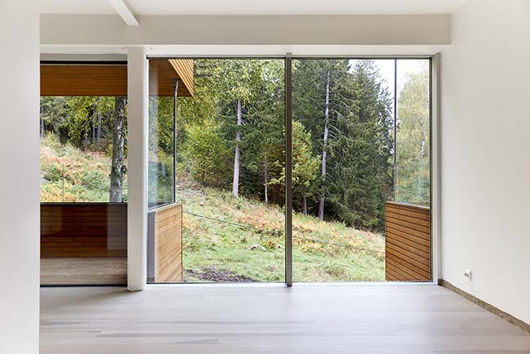

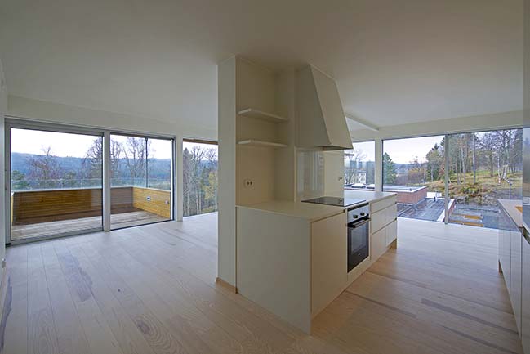
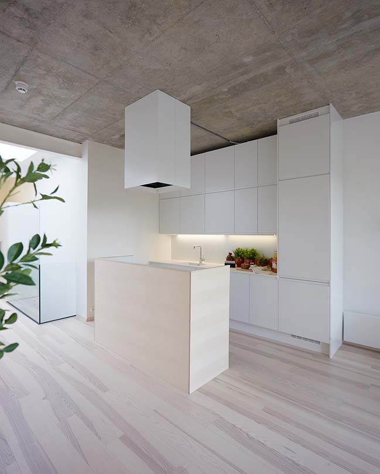
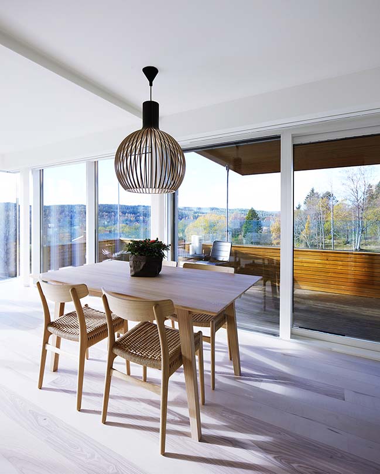
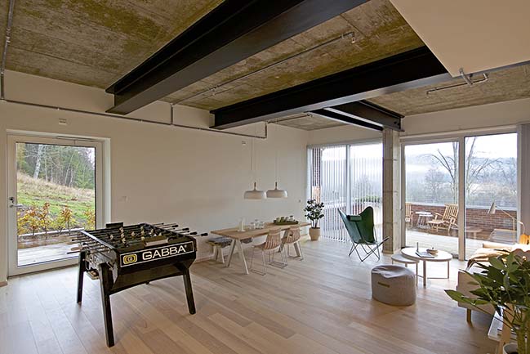
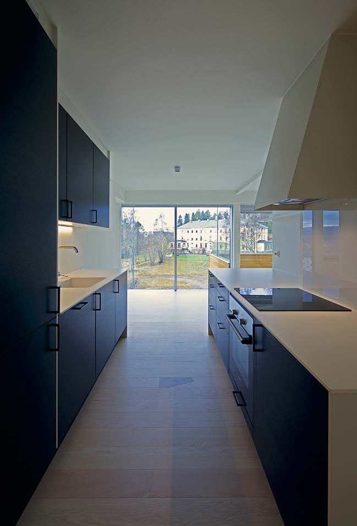
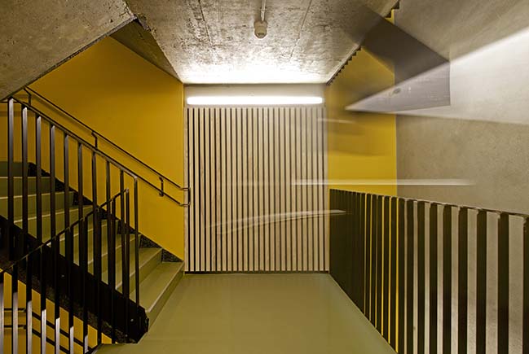
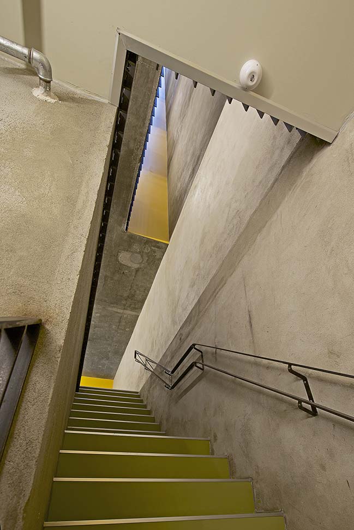
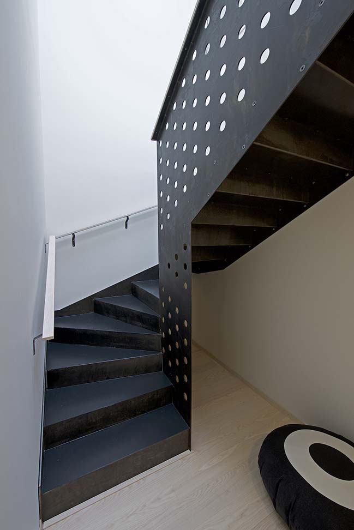
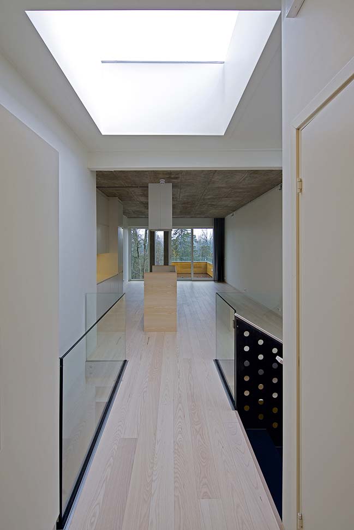
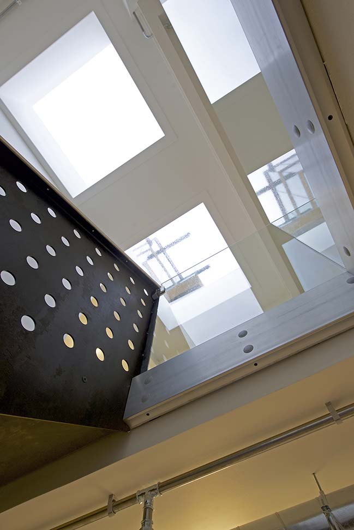
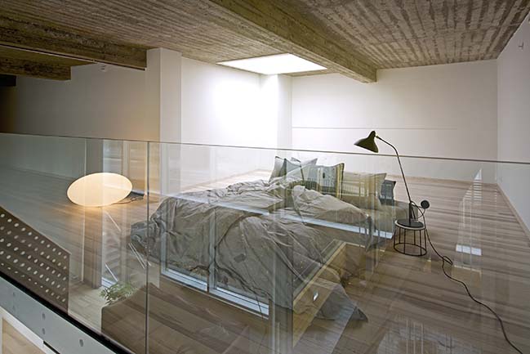
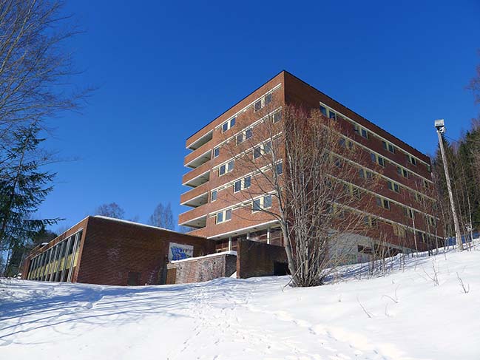
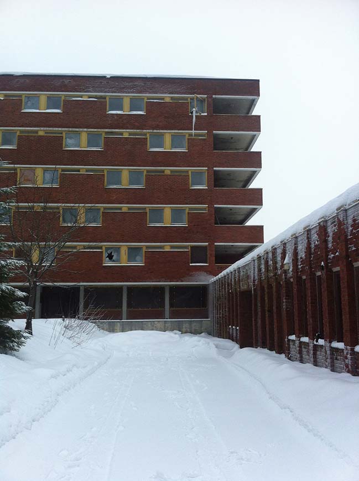
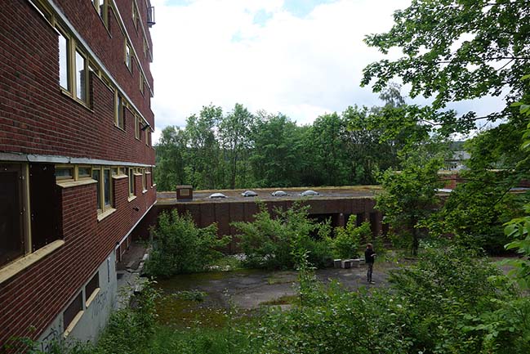
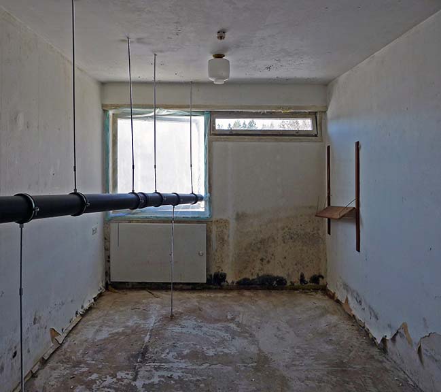
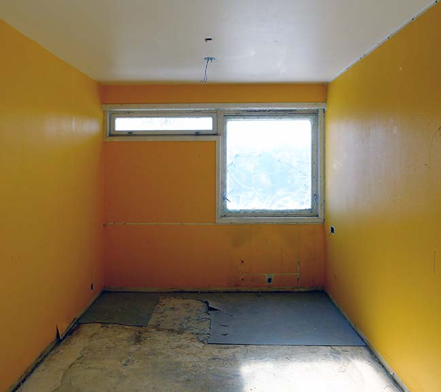
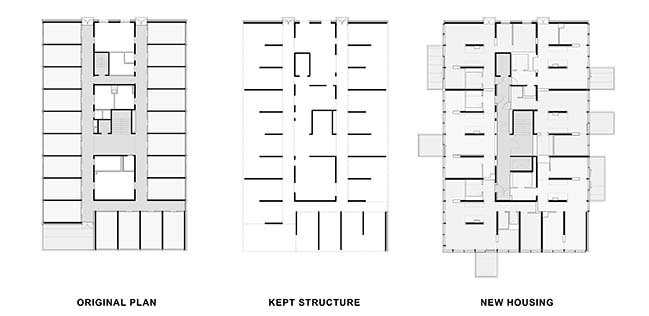
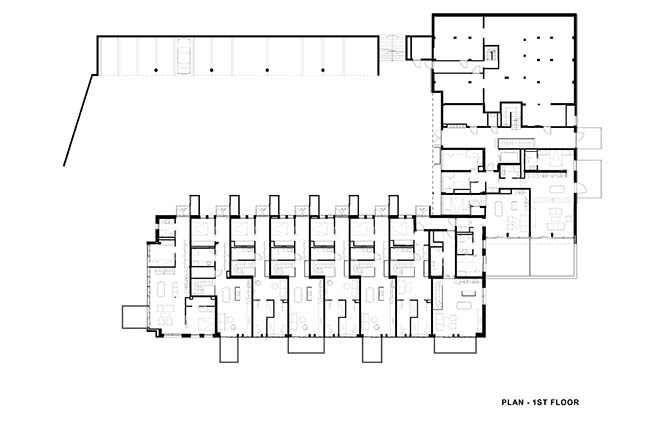
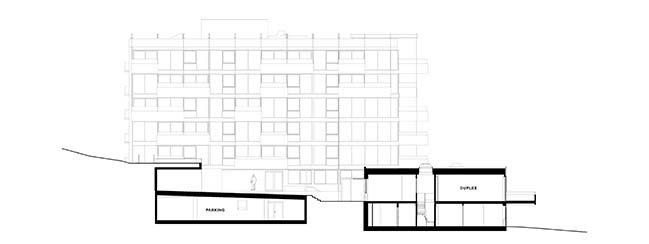
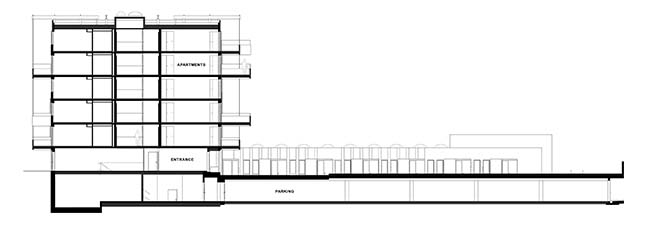
> First underwater restaurant in Norway by Snøhetta
> A3 - Advanced Architecture Apartments by STARH
The Nursing School in Dikemark by JVA
03 / 17 / 2018 Jarmund/Vigsnæs AS Arkitekter MNAL has transformed the Nursing School building at Dikemark was built in 1966 into 43 new apartments and rowhouses
You might also like:
Recommended post: Old Melilla Market Refurbishment by Ángel Verdasco Arquitectos
