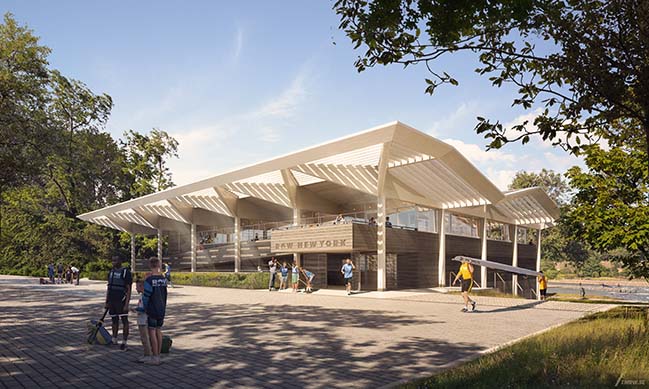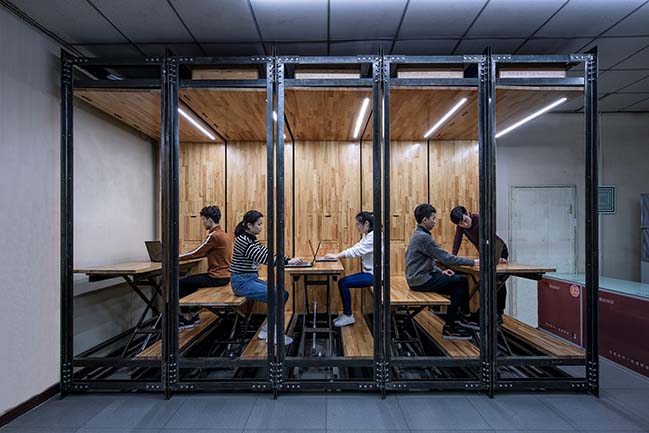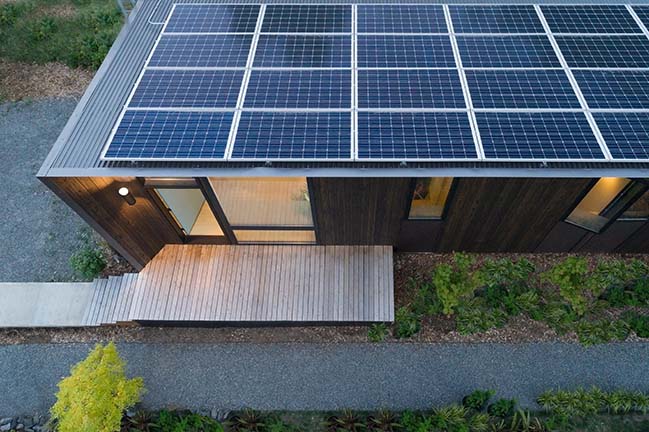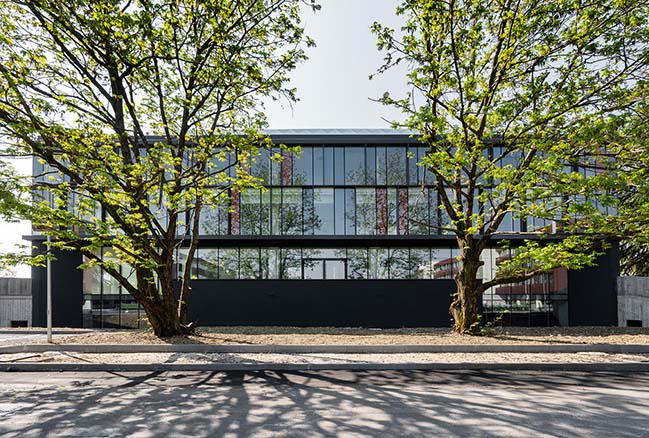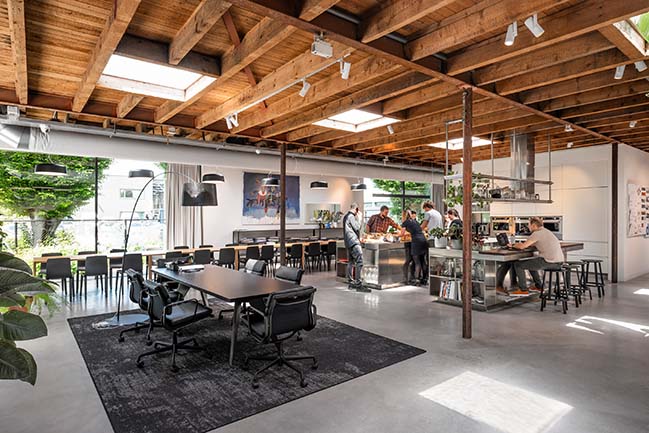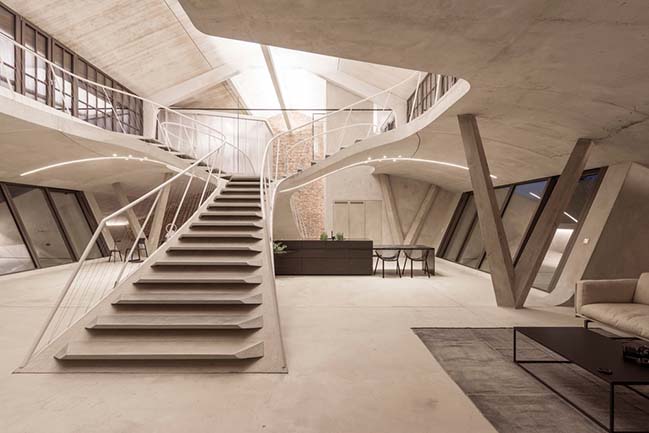06 / 27
2019
UNStudio has won the competition to design the new Business School at UCA Epsom in the UK. Other shortlisted teams included Wilkinson Eyre, Haworth Tompkins, Hall McKnight and Tate Harmer.
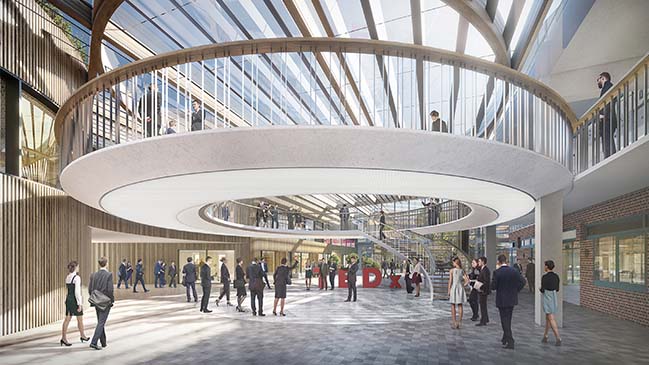
Architect: UNStudio
Location: Epsom, Surrey, UK
Year: 2019
Building surface: 3,734 sqm
Team: Ben van Berkel with Frans van Vuure, Melinda Matuz and Alexander Kalachev, Saba Nabavi Tafreshi, Matthew Harrison, Saeed Hosseini
Local Design Partner: John Robertson Architects
Landscape Architect: Grant Associates
Visualisations: FlyingArchitecture
From the architect: Modelled on the concept of the ‘Salons’ as theatres of conversation and exchange, the new extension for the Business School for the Creative Industries at UCA Epsom proposes a connecting building (3,735m2 GFA) to supplement the current facility and accommodate new undergraduate and post-graduate programmes.
The design was created in a collaboration between UNStudio (Design Vision) and John Robertson Architects (Local Design Partner), Grant Associates (Landscape Architect), Atelier Ten (Building Services Engineering, Environmental Design, Lighting Design, Fire Engineering) and AKT II (Structure and Facade Engineering).
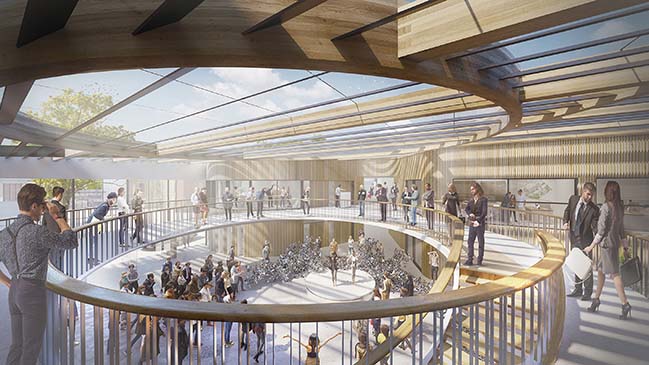
The ‘Salon of the Enlightenment’ as a model for 21st Century education
Designed to encourage interaction and collaboration throughout the campus and to blur the hierarchical boundary between faculty and students, the main inspiration for the new Business School is modelled on the concept of historical ‘salon’ gatherings.
Ben van Berkel: “Salons provided fascinating opportunities for debate for intellectuals from all walks of life. Artists, scientists, philosophers, politicians; they all gathered to debate the concerns of their time, cross-fertilising and mutually influencing each other’s ideas along the way. Facilitating such exchange of ideas forms the core of the design for the new Business School.”
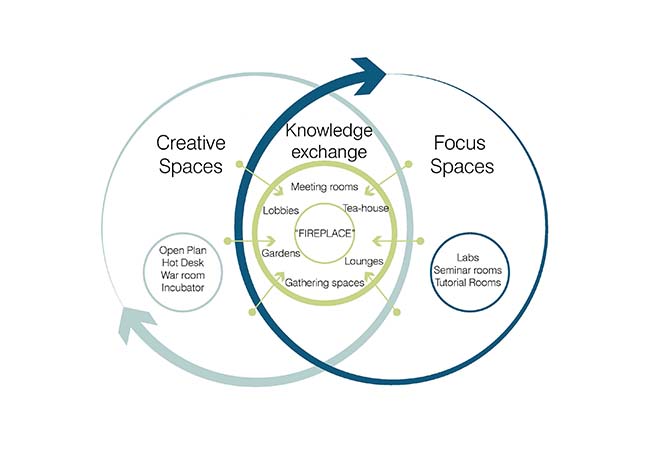
The Fireplace
The new extension embraces the core characteristics of UCA and channels the energy into one single gravity point: The Fireplace. The Fireplace as a design element defines the new social core of the university, linking all the elements together and facilitating a new approach to education. The Fireplace is a central gathering space for knowledge sharing and is combined with an elevated circulation ring that connects the existing and the new buildings. As such, it creates a pronounced functional connection, in addition to a strong multi-level social anchor: a stage for campus events and an informal learning space for everyday use.
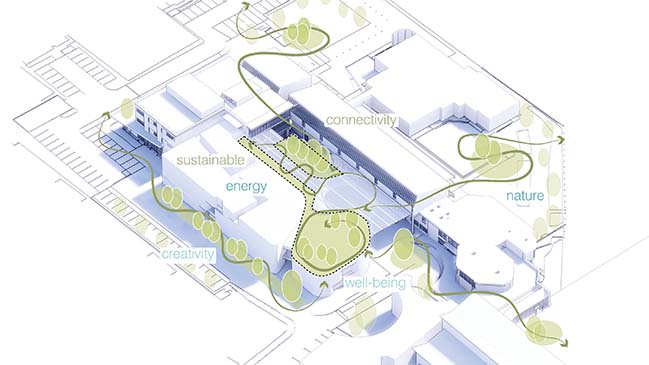
Spatial Arrangement
Inspired by the history of the UCA campus and the tactility of the products and artworks created in the school, UNStudio proposes a fluid geometric composition of soft, island-like volumes.
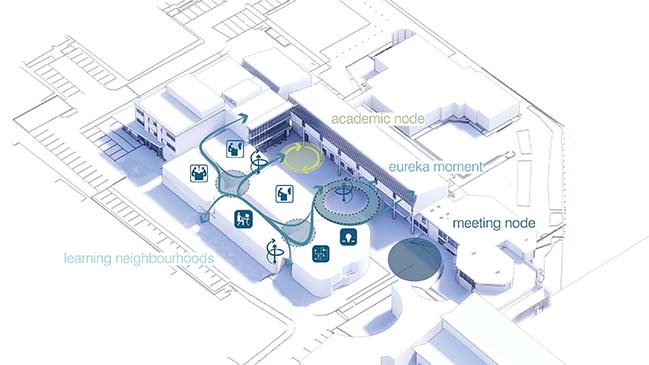
The volumes come together in a flexible arrangement, where the pathways of the general circulation gently connect the various programmes. Rather than creating dead-end experiences, these pathways are always anchored to daylight.
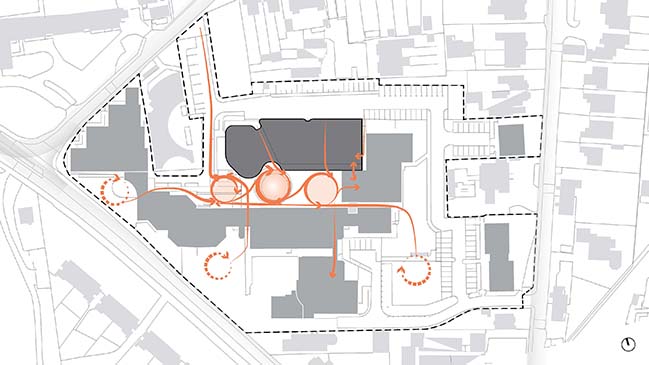
The circulation space is not only an artery that connects various functions, it is also an extension of these functions themselves. As the role, methodologies and dogmas of education are dynamically changing and evolving over time, spaces are created that can be easily regenerated, merged and adapted to the ever changing demands of the users.
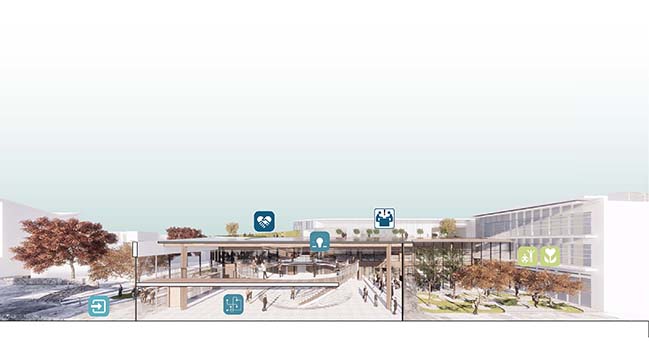
Courtyard & Internal Garden
The covered courtyard and the adjacent internal garden blur the boundaries between the indoor and outdoor spaces. Where the glass facade of the courtyard opens up, the greenery of the garden extends into the interior spaces.
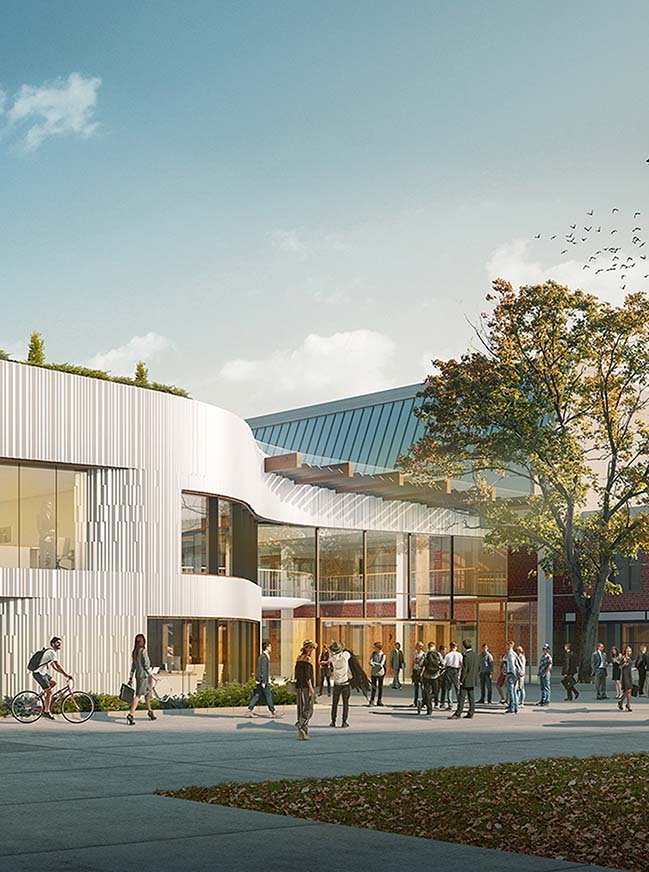
Facade
The facade of the building creates a connection between the existing architectural fabric of Epsom and the strong craftsmanship heritage of UCA. A contemporary ornamental approach reinterprets the use of natural, carbon neutral, materials and defines a new identity.
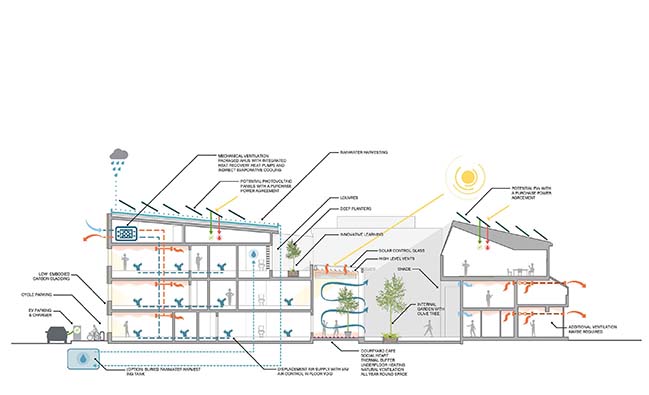
Environmental Design
UNStudio’s proposal adopts an occupant-centric design approach that aims to deliver the highest possible outcomes in learning and the creative arts with minimal environmental impact and lean building design. Key principles include occupant health and wellbeing related to productivity, lean design through multifunctionality, future-proofed energy and water infrastructure, flexibility and adaptability, smart building and learning.
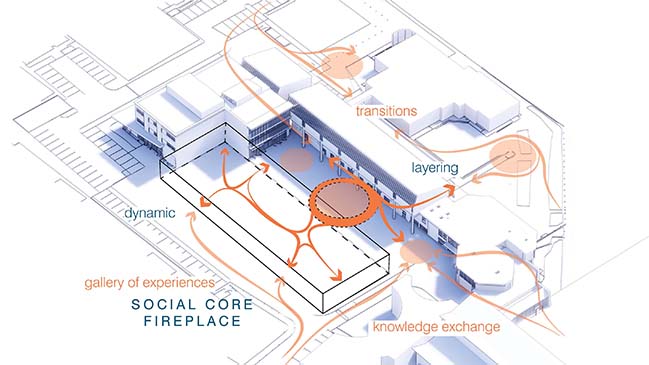
Most materials used in the building are sourced from carbon neutral, renewable resources. Flexible and reusable materials assure the delivery of a circular building that can easily be adapted to future changes and requirements.
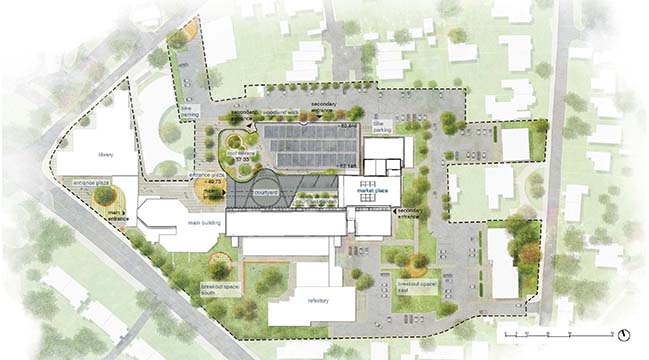
YOU MAY ALSO LIKE:
> Karle Town Centre in Bangalore by UNStudio
> UNStudio designs a flexible spatial plan for The Smartest Neighbourhood in the World
UNStudio wins competition for Business School at UCA Epsom
06 / 27 / 2019 UNStudio has won the competition to design the new Business School at UCA Epsom in the UK. Other shortlisted teams included Wilkinson Eyre, Haworth Tompkins...
You might also like:
Recommended post: Smartvoll wins the 2018 AZ Award
