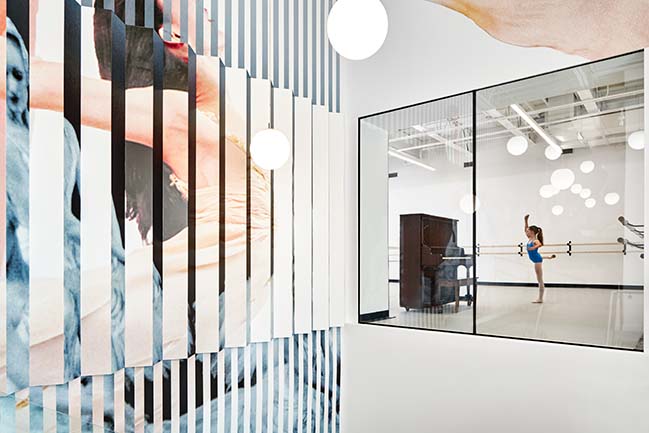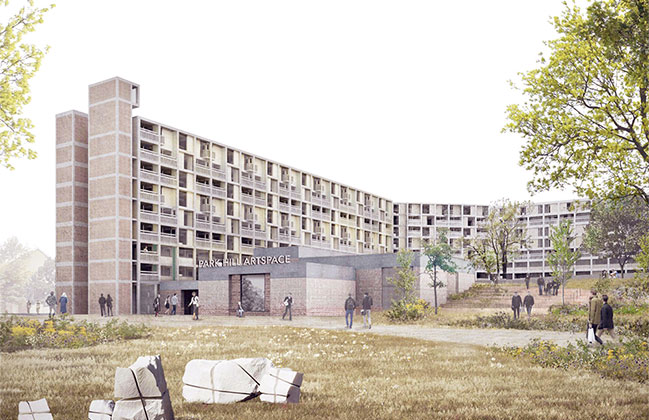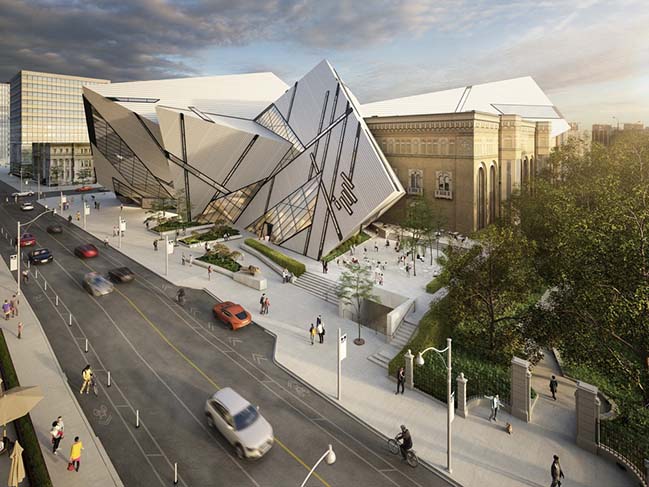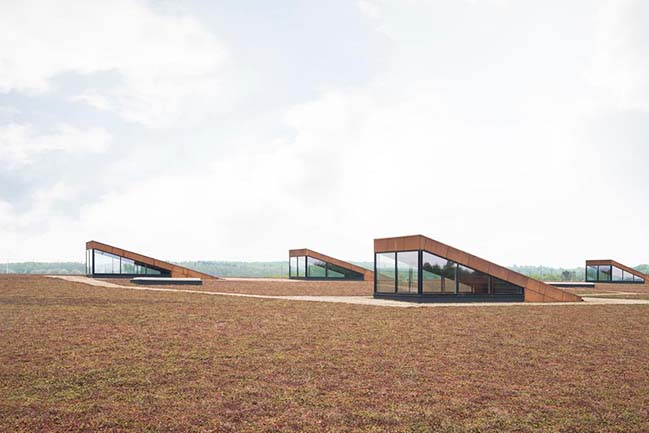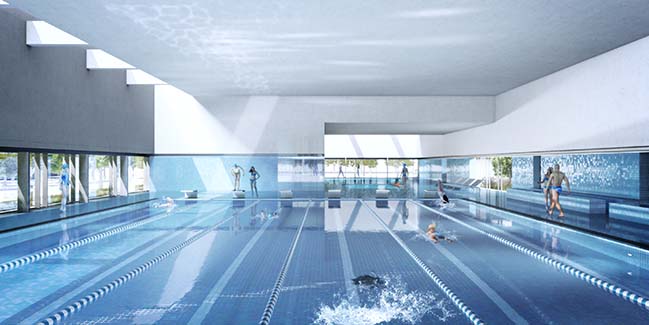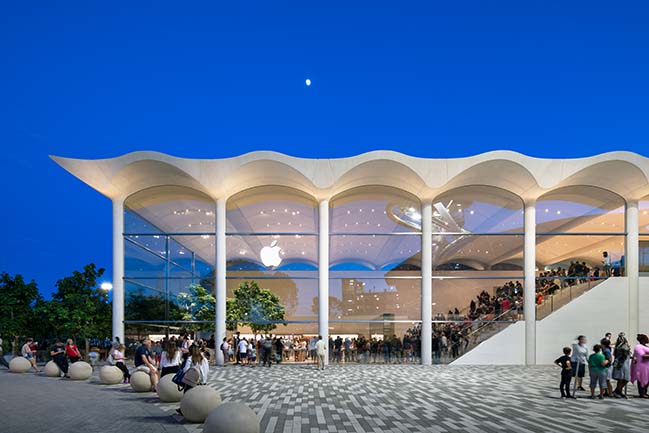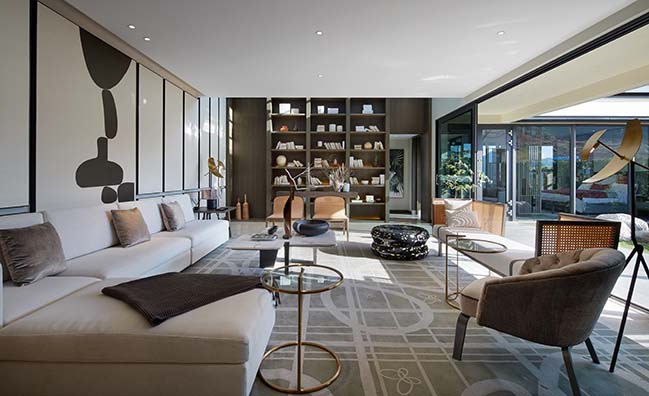09 / 01
2019
The X16 Studio is an exercise of recovery and partial intervention in a modernist house of the 50s. A rehearsal room whose approach interferes only what is strictly necessary for the appropriate functioning of the house in coexistence with the new studio and its spectacular garden.
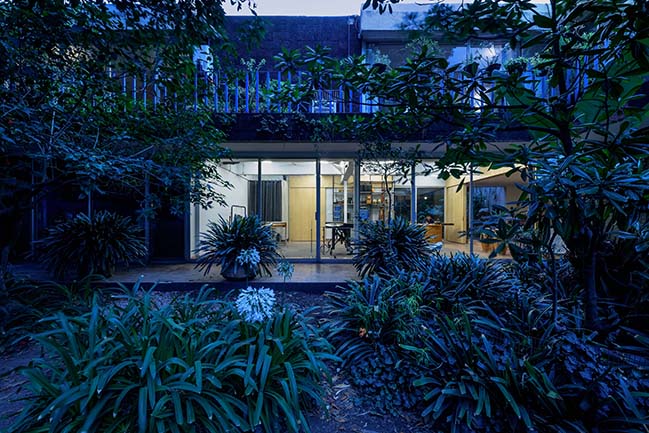
Architect: CampoTaller
Location: México city , Mexico
Year: 2019
Project size: 75 sq.m.
Site size: 650 sq.m.
Photography: Moritz Bernoully
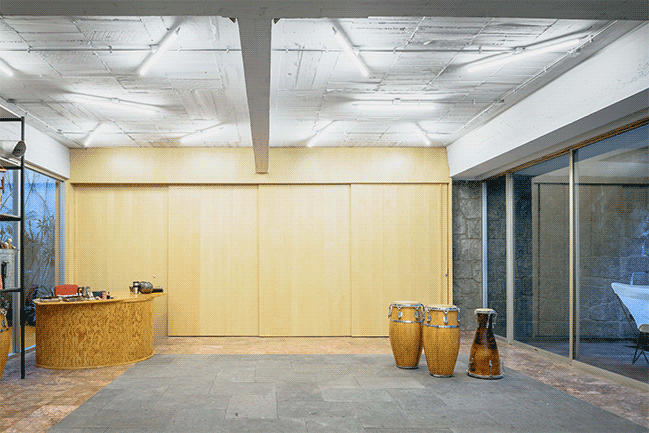
From the architect: The main goal was to resolve a space with private vocation, while willing to be public sometimes. Through a series of punctual actions around the project, articulation issues were solved between the intervened and the preexisting areas.
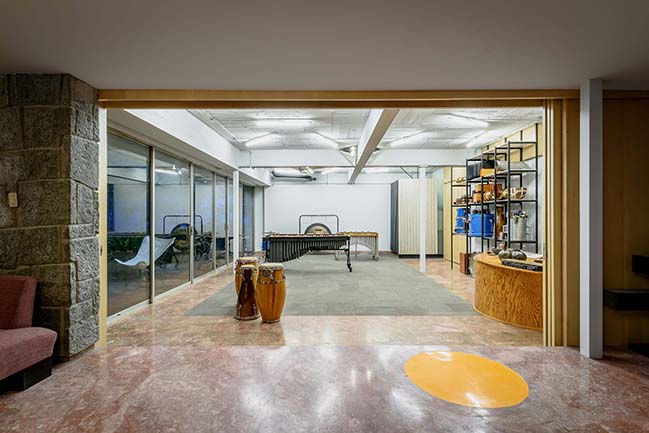
Actions: Reformulating circulations around the studio through sliding boards that enlarge and shrink the space; epoxy resin and volcanic rock floors, windows, closure and opening of bays. Suitable lighting for the execution of activities, extension of the total height, furniture design, a new warehouse.
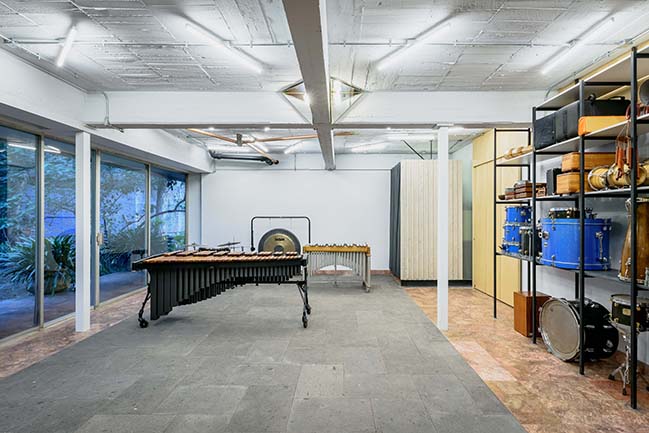
The purpose of the proposal is to cause a dialogue between the intervention and the existing parts, a contrast that allows the user to distinguish two stories around the building.
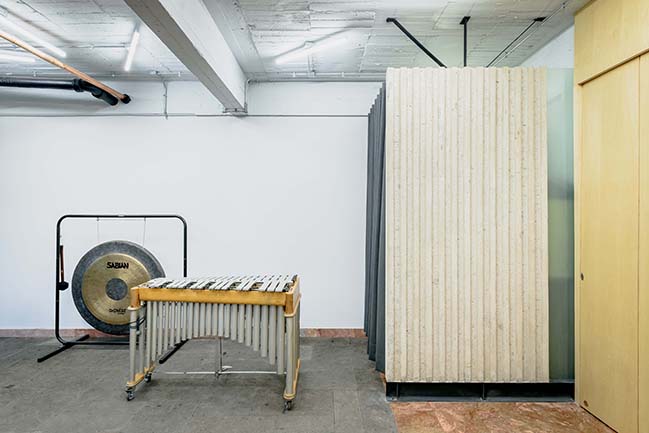
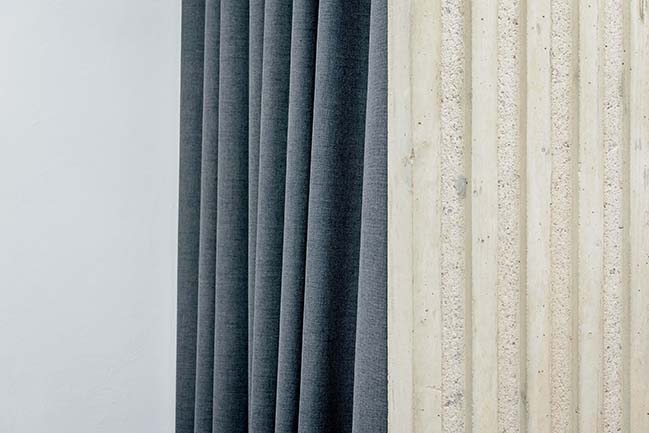
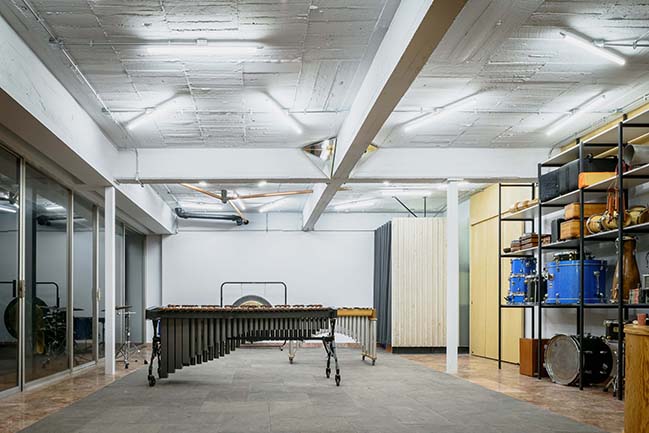
YOU MAY ALSO LIKE: Sidral House by CampoTaller
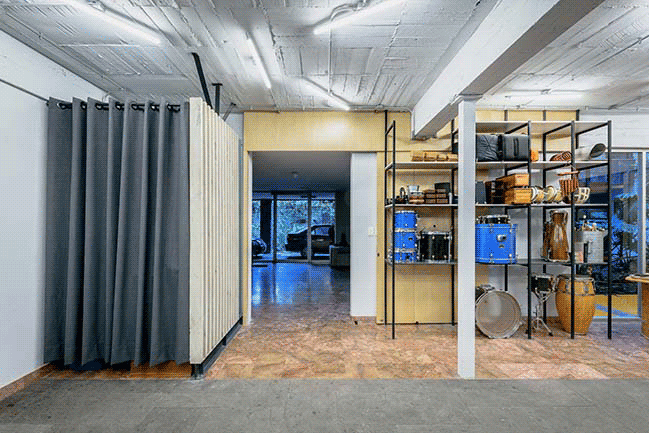
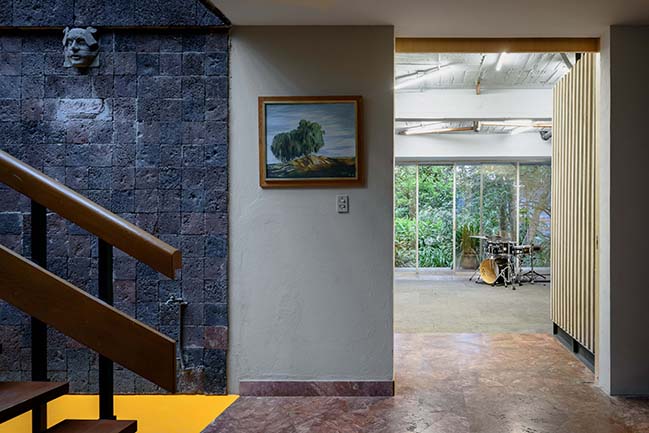
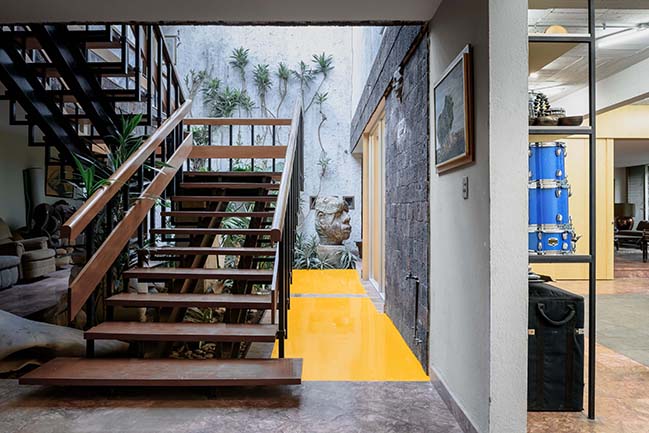
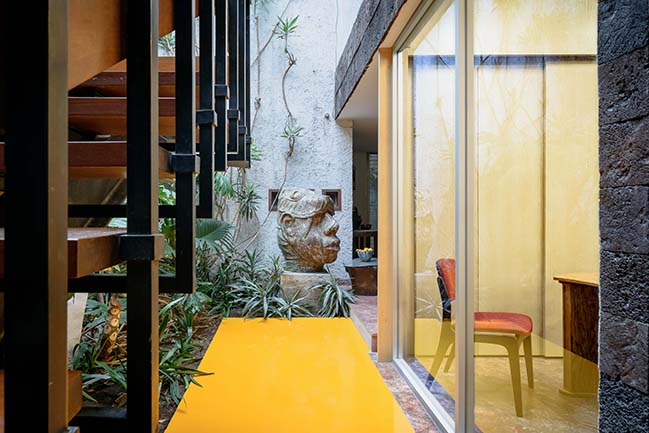
YOU MAY ALSO LIKE: 9.639: An Inserted Variable Office by LUO studio
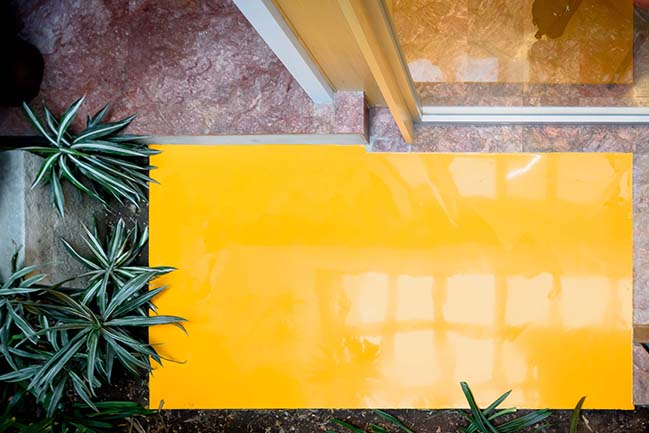
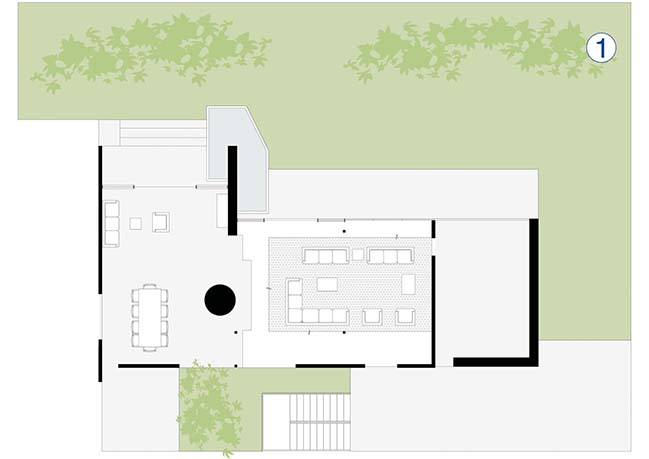
X16 Studio by CampoTaller
09 / 01 / 2019 The X16 Studio is an exercise of recovery and partial intervention in a modernist house of the 50s. A rehearsal room whose approach interferes only what is strictly necessary...
You might also like:
Recommended post: Vanke Villa Sanya by BLVD International
