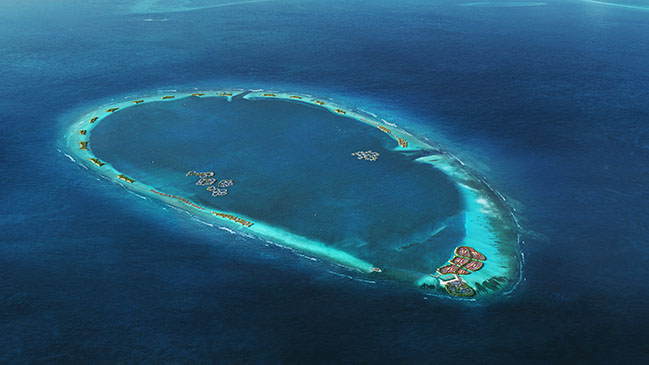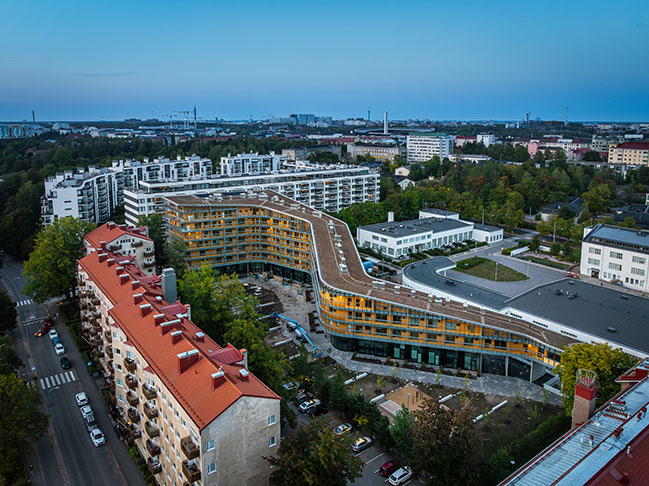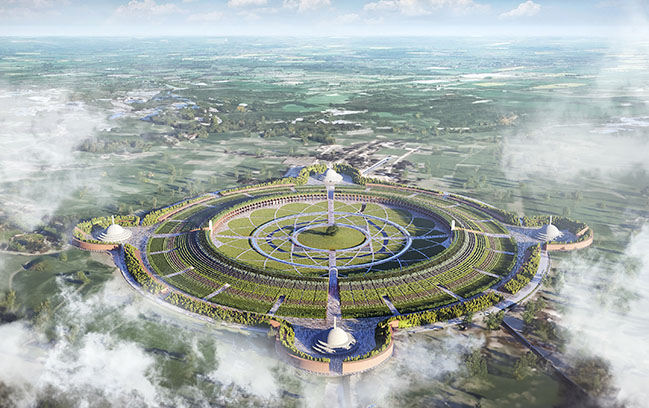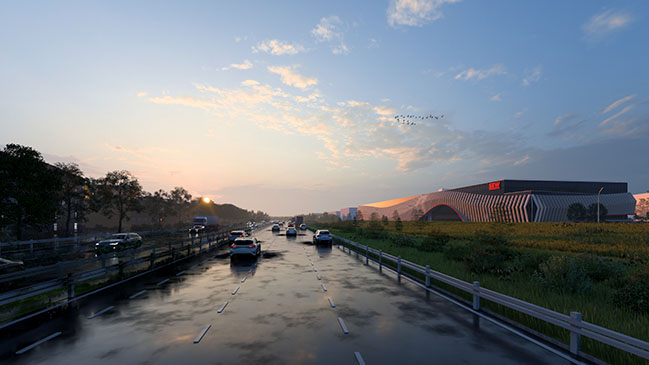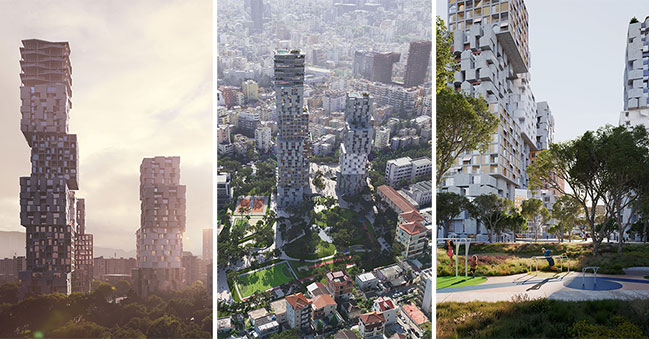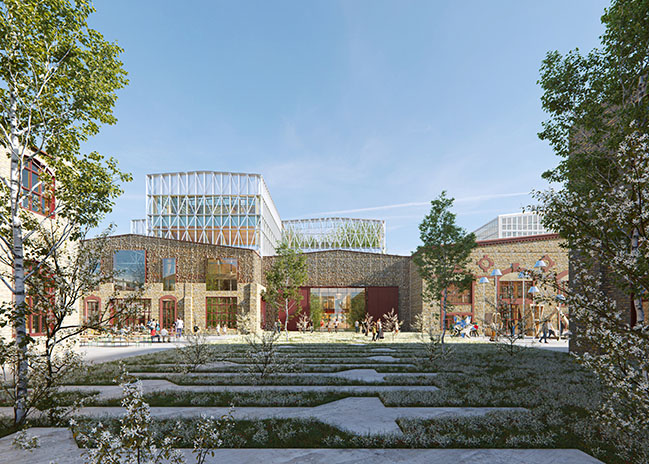10 / 15
2024
Zaha Hadid Architects (ZHA) announced as designers of the Alisher Navoi International Scientific Research Centre...
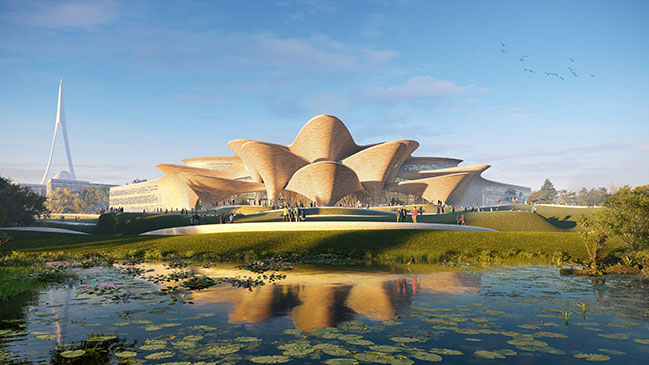
> Cornerstone laid at Ülemiste Passenger Terminal by ZHA | Zaha Hadid Architects
> Zaha Hadid Architects' Landmark Development Reaches Roof Level Above Hong Kong's High Speed Rail West Kowloon Terminus
From the architect: The Alisher Navoi International Scientific Research Centre will incorporate the Navoi State Museum of Literature, Auditorium, International Research Centre and School.
The centre’s arched facades and interiors will be crafted from bricks produced in Tashkent’s local kilns, echoing the rich geometries of Uzbekistan’s traditional architecture and celebrating the complexities of Uzbek literature and music.
Defined by passive design principles, the centre's architecture provides optimal conditions for visitors, staff and students with minimum energy consumption.
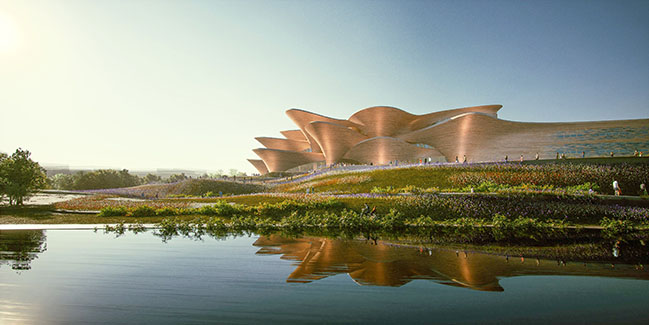
The Alisher Navoi International Scientific Research Centre in New Tashkent will incorporate the Navoi State Museum of Literature together with a 400-seat auditorium for performances, events and conferences. The design also comprises the International Research Centre and a residential school for 200 students specialising in Uzbek language, literature and music.
Anchoring the new cultural quarter within New Tashkent (a 25,000-hectare masterplan designed by Cross Works to accommodate the city’s growing population), the Alisher Navoi International Scientific Research Centre celebrates the traditions of Uzbek literature and Shashmaqom music. A fusion of vocal and instrumental music, melodic and rhythmic idioms and poetry, the classical music tradition of Shashmaqom is an integral part of Uzbek culture with Tashkent renowned as a centre of excellence.
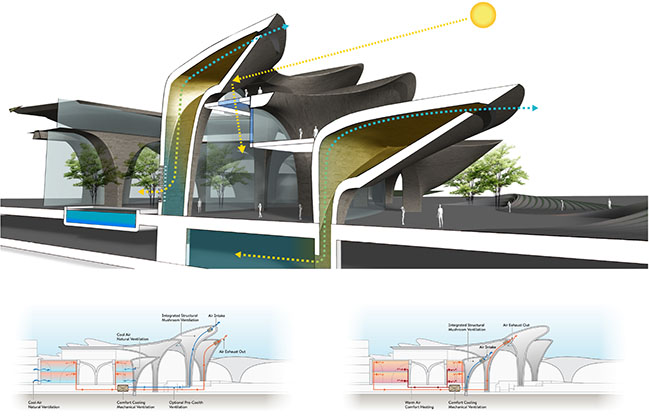
Named after Alisher Navoi, the 15th Century poet, author, linguist and stateman whose works had a profound influence in the cultural heritage of Uzbekistan, the 23,000 sq.m International Research Centre has been designed with a variety of interconnected spaces to encourage dialogue between literary education, research and the performing arts.
The centre’s arched facades and interiors will be crafted from bricks produced in Tashkent’s local kilns, echoing the curvilinear geometries of Uzbekistan’s acclaimed traditional architecture. Courtyards, another defining feature of the region’s vernacular tradition, are incorporated within to new centre to provide natural light and ventilation while creating a variety of outdoor gathering spaces and areas for private contemplation.
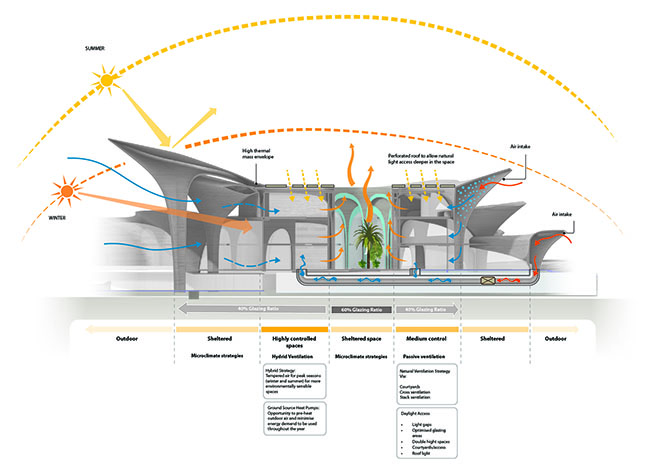
Situated in Tashkent’s Mediterranean climate with the continental influence of its Central Asian location, the centre’s design is defined by passive architectural principles to provide optimal conditions for visitors, staff and students while minimising energy consumption.
Informed by the wind towers of Central Asian and Middle Eastern vernacular architecture that maintain cooler interior temperatures, the geometries and composition of the centre’s supporting arches have been designed as hollow structures with openings that capture the wind and channel cooling ventilation into the building. In the hottest months, this system will be supported by fans and misting to cool the air before it circulates within the structure.
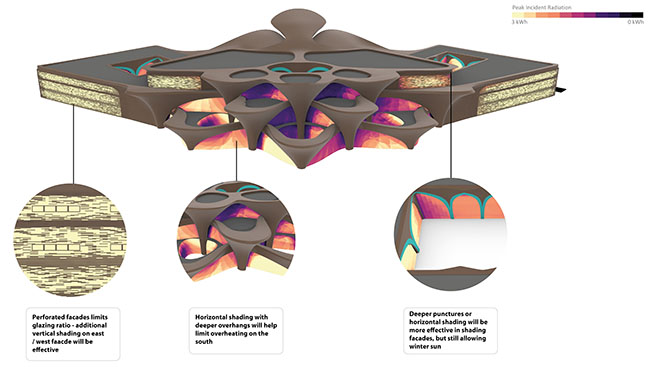
In weather conditions without wind, these hollow arched structures create a pressure gradient which extracts hot air upwards, producing a thermal chimney allowing warmer air to escape through the openings at the top of each arch.
These cooling principles are enhanced by the day-night cycle, extracting warmer air while trapping cooler air below. Coupled with high thermal mass of the centre’s structure, optimum conditions of comfort can be maintained with minimal energy consumption. Courtyards and skylights bring natural light into the heart of the centre while deep roof overhangs provide its façades with effective solar shading in summer yet permit winter sun into the building to warm the interiors.
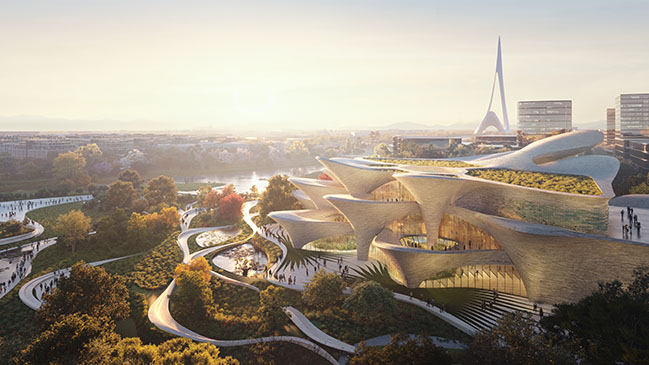
The Navoi State Museum of Literature at the heart of the institute will provide comprehensive programs of research, archives and exhibitions that include a restoration workshop and a repository housing a collection of 3,500 historical books and manuscripts. Incorporating 13 permanent exhibition halls around a central courtyard, the museum will present centuries of Uzbek literary history and contemporary works by the nation’s most renowned authors.
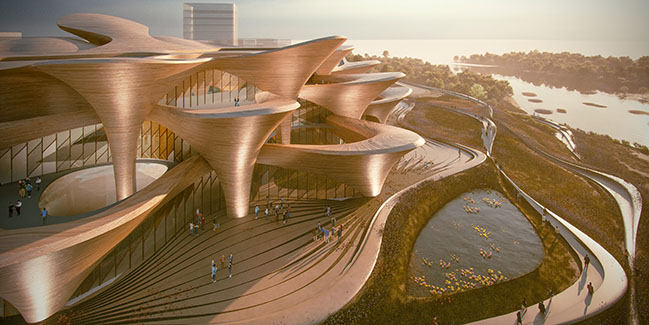
Taking inspiration from the dynamic performances of Shashmaqom music to create a setting where the city’s artists and wider community come together, the centre’s outdoor spaces define an sequence of landscaped terraces with open-air amphitheatres and gardens with shaded pavilions for impromptu performances.
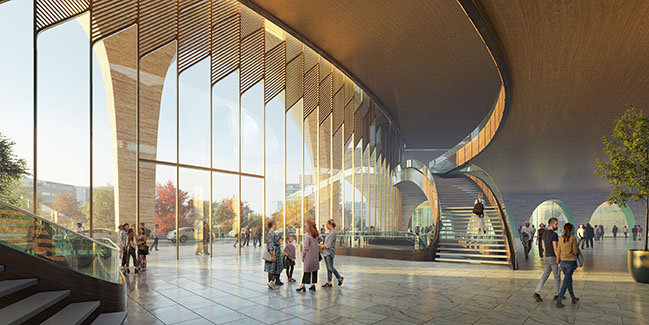
Celebrating Uzbekistan’s rich cultural heritage, while also showcasing its diversity and depth, the Alisher Navoi International Scientific Research Centre aims to become a hub of creativity with an ensemble of traditional and contemporary venues for the arts as well as hosting educational and research programs.
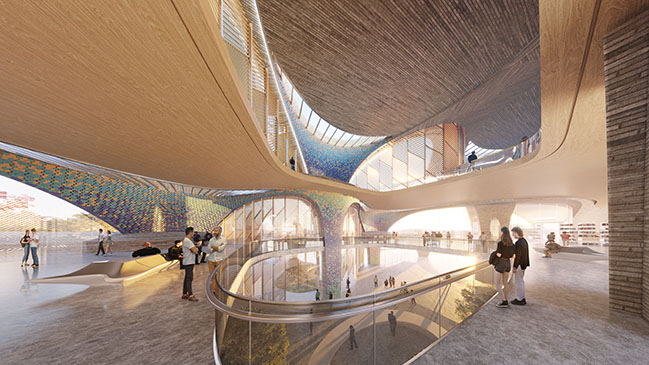
Architect: Zaha Hadid Architects (ZHA)
Location: New Tashkent, Uzbekistan
ZHA Principal: Patrik Schumacher
ZHA Project Director: Paolo Matteuzzi
ZHA Design Directors: Paolo Matteuzzi, Paulo Flores
ZHA Project Architects: Effie Nakajima, Karoly Markos, Luca Ruggeri, Davide Del Giudice
ZHA Project Team: Andrei-Ciprian Cojocaru, Canon Lee, Ceren Tekin, Diego Ariza, Ekaterina Smirnova, Jose Navarrete Deza, Keyur Mistry, Ripple Patel, Sattor Jabbor, Ying Zhu
Structural Engineers: Buro Happold
Environmental Consultant: Buro Happold
MEP: Burro Happold
Masterplan Consultancy: Buro Happold
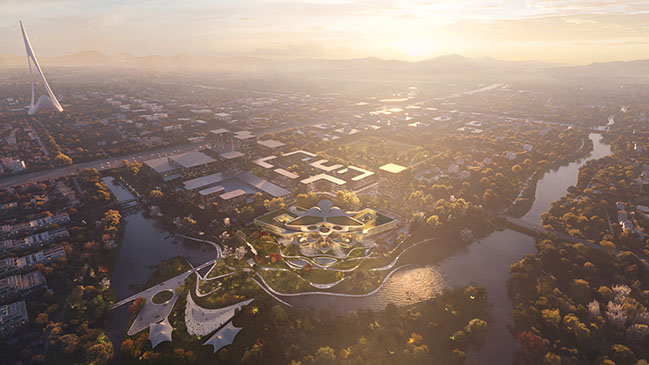
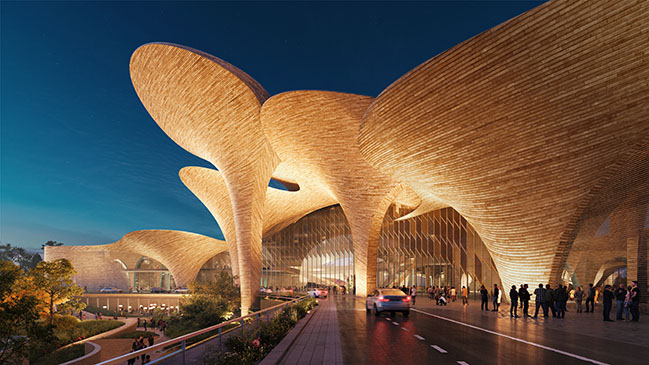
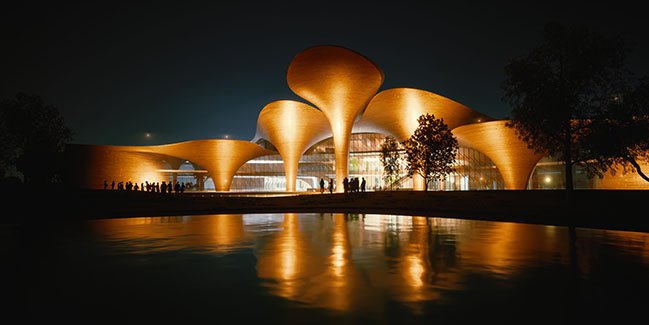
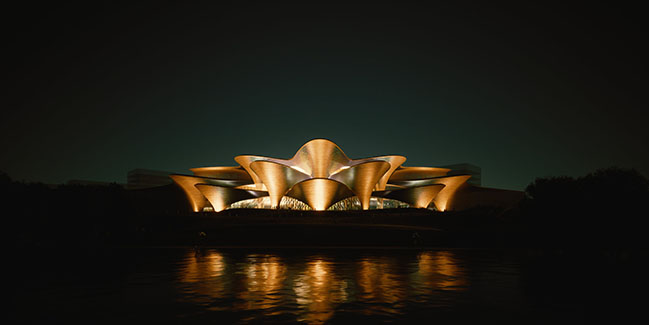
ZHA revealed design for the Alisher Navoi International Scientific Research Centre
10 / 15 / 2024 Zaha Hadid Architects (ZHA) announced as designers of the Alisher Navoi International Scientific Research Centre...
You might also like:
Recommended post: apartment FACSEMETE by LAB5 architects
