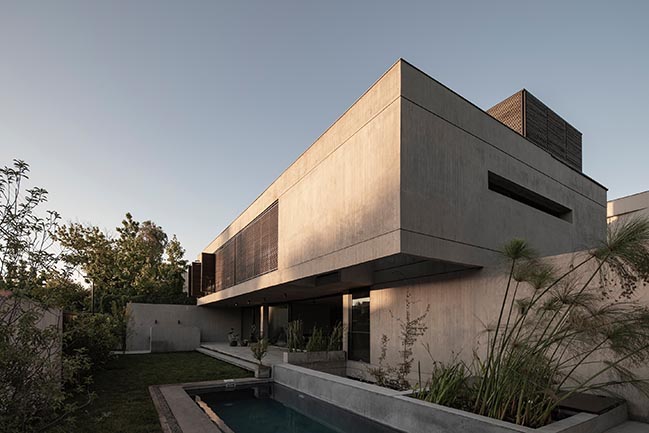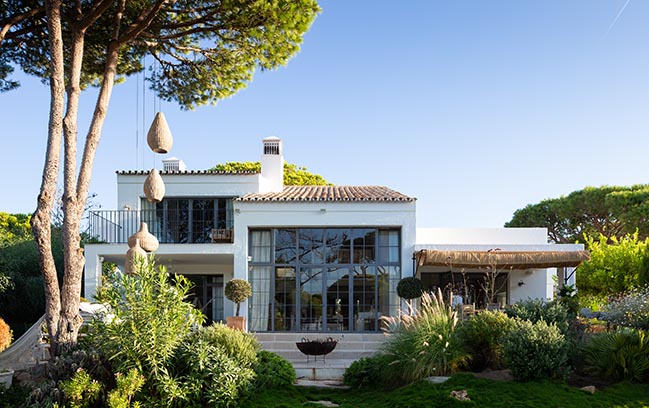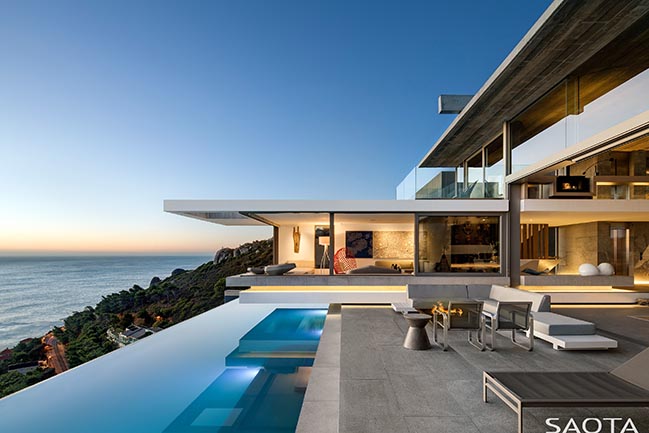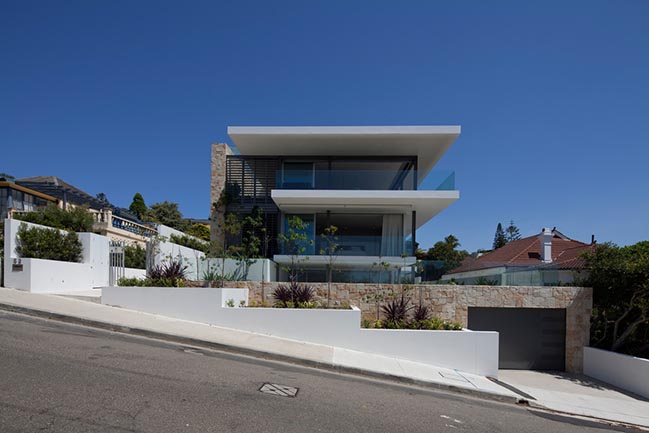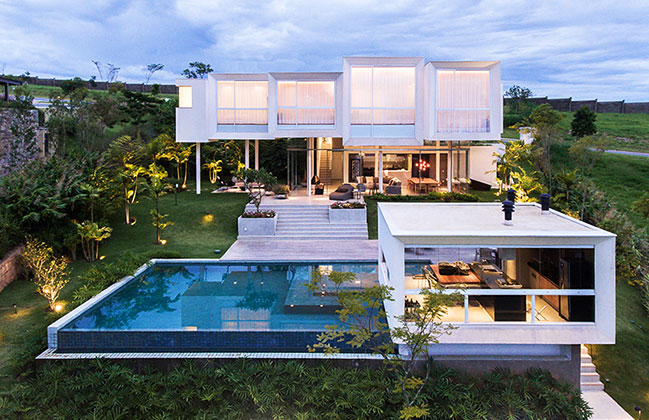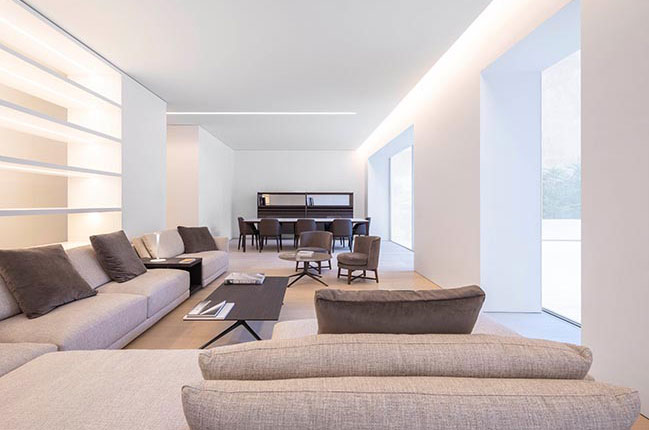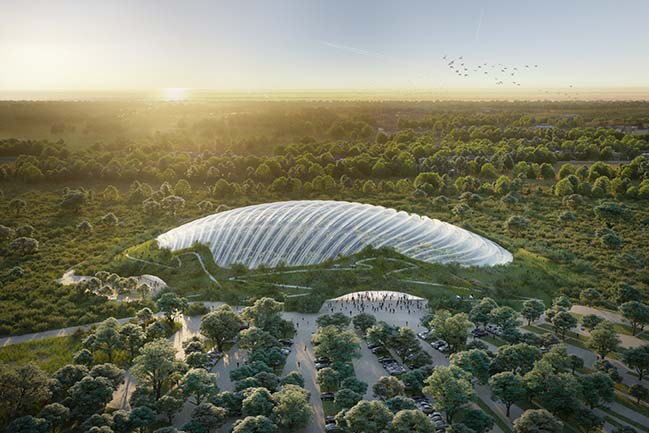03 / 04
2019
The challenge of designing a residential villa in Jodhpur was trifold: extreme climate, small footprint and a large project brief. The house also needed to be and is Vastu compliant – conforming with the ancient Indian design principles regarding space, sunlight, flow and function.
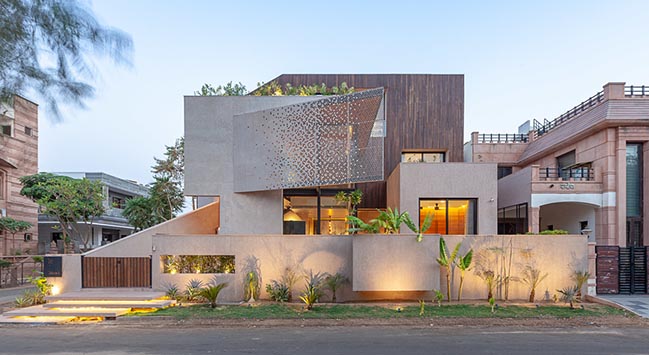
Architect: Abraham John Architects
Location: Jodhpur , India
Year: 2018
Project size: 710 sq.m.
Site size: 280 sq.m.
Photography: Alan Abraham
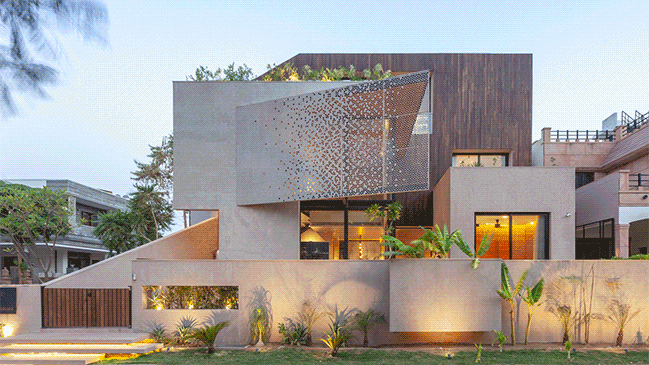
From the architect: The plot was a restricted one within a society scheme, encumbered by the existing adjoining buildings along its compound walls on two sides, and two roads along its north and east sides. Hence, there was a need to create privacy, through orientation of the views, screens and courtyards, as well as through landscape design. The little gardens, decks, waterbodies, sculpture court, sky lit balconies and terrace gardens were all designed to enhance its spatial feel.
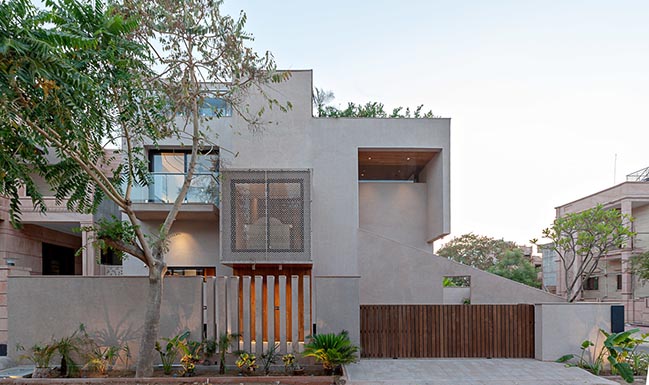
The floating steps make an inviting entrance, the lighting and landscape add to the sense of arrival. As one walks towards the main door, one can pause on the bench and enjoy the soothing sounds of the cascade The first impression created is that of space and privacy. The imposing wooden doors, double height volumes and projections that are reminiscent of the many palaces, forts and temples set in the stark landscape of the Thar Desert.
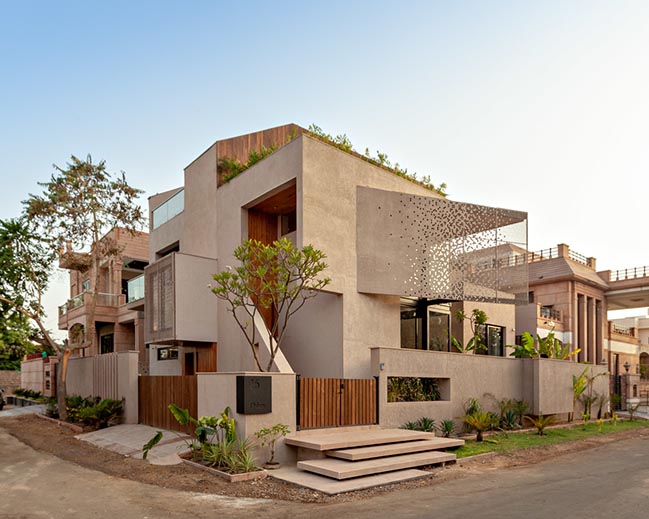
The architects conceptualised an open dining and living area. The living area is a double height area with the ceiling continuing through from the inside to the outside; it’s L shaped openable windows connecting it to the courtyard and waterbody.
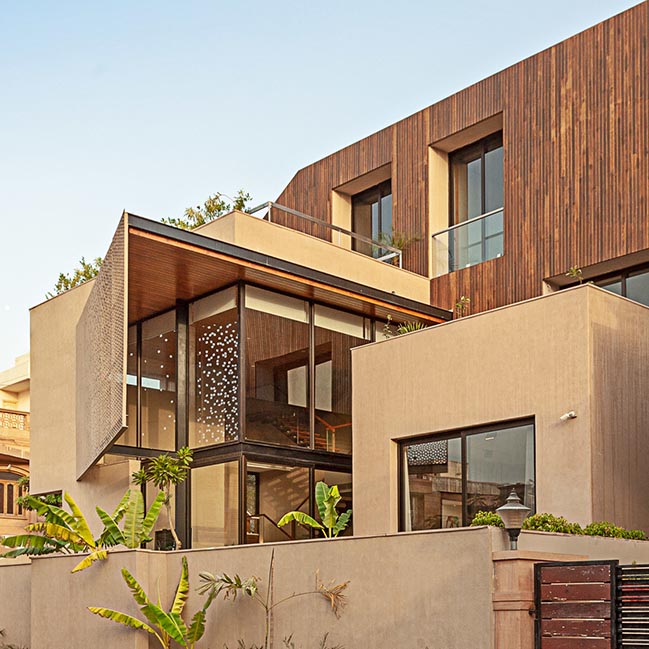
The Kitchen doors completely slide open onto the dining room as per the occasion. The dining, kitchen, living and garden form a public area that looks very different at night, with mood lighting and a waterbody, landscape and a beautiful, authentic & traditional wooden sculpture.
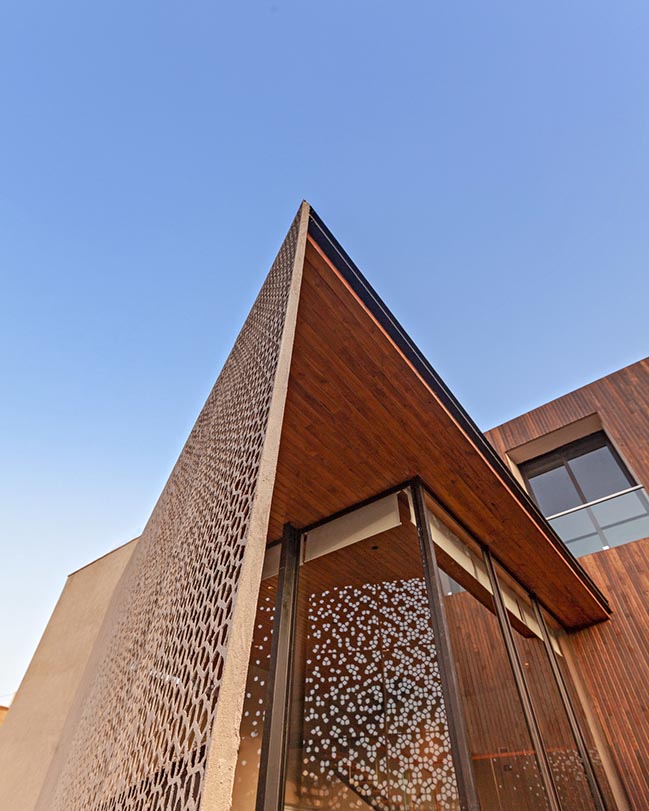
In a city where temperatures routinely exceed 40 degrees Celsius, the filigree screen is both functional (protects from the sun and offers some privacy) and aesthetic, a reminder of the traditional jalis of the region. It looks spectacular at night, and during the day it cuts down the heat and glare while reflecting on the windows.
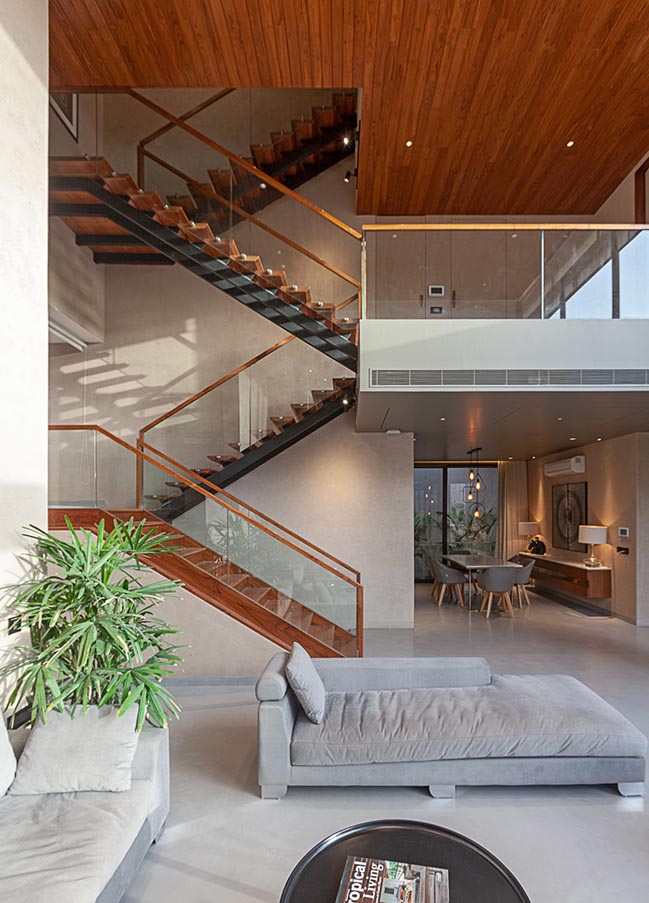
From the first landing you get a feel of the double height, of the expanse and a new angle to the screen which gives the villa its character: combines the past (jalis) with a feeling of modern, clean lines. The two ground floor bedrooms display concealed doors to the attached bathrooms, for a clean look. One of the bedrooms opens onto a deck and garden, while the other has a sky lit private deck to augment its sense of space.
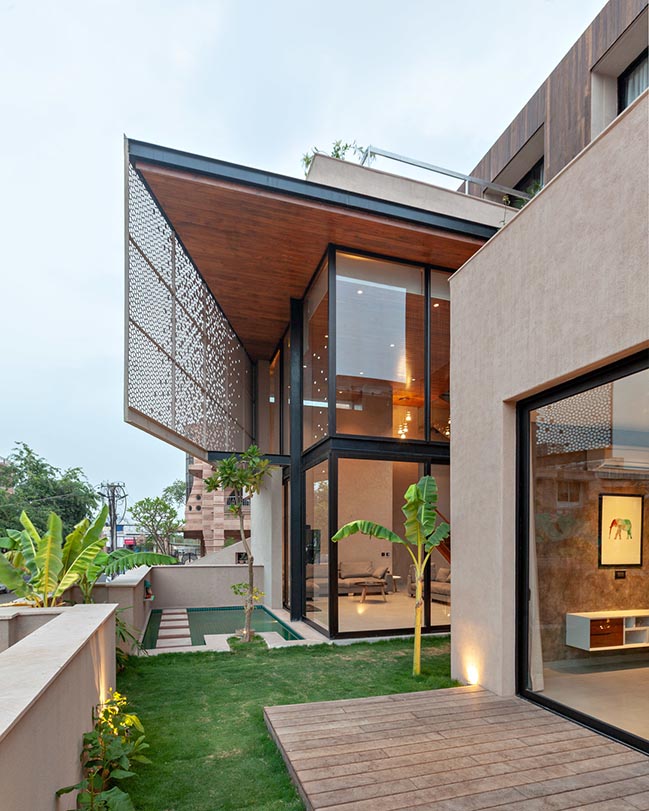
The two bedrooms on the 1st floor have a common landing (box look hovering over the dining room). The master suite is complete with a large bedroom with two seating areas; there is a sky lit green area with a cosy bench seating, a dressing area and a large spa-like bathroom; another seating area overlooks the private terrace that invites lots of birds and is meant for relaxed mornings.
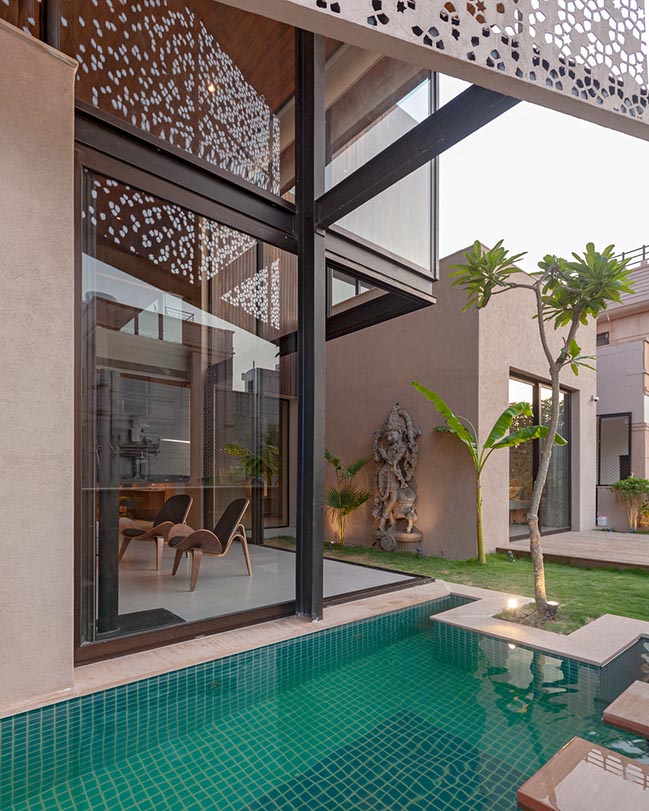
The temple is a projecting mass over the courtyard, the screen filtering light and achieving the required privacy. The media room on the 2nd floor spills onto a big family terrace; there is a pantry looking onto another terrace, a bathroom, and a big lobby. A full height sliding door can turn the media room even bigger, by taking in the lobby.
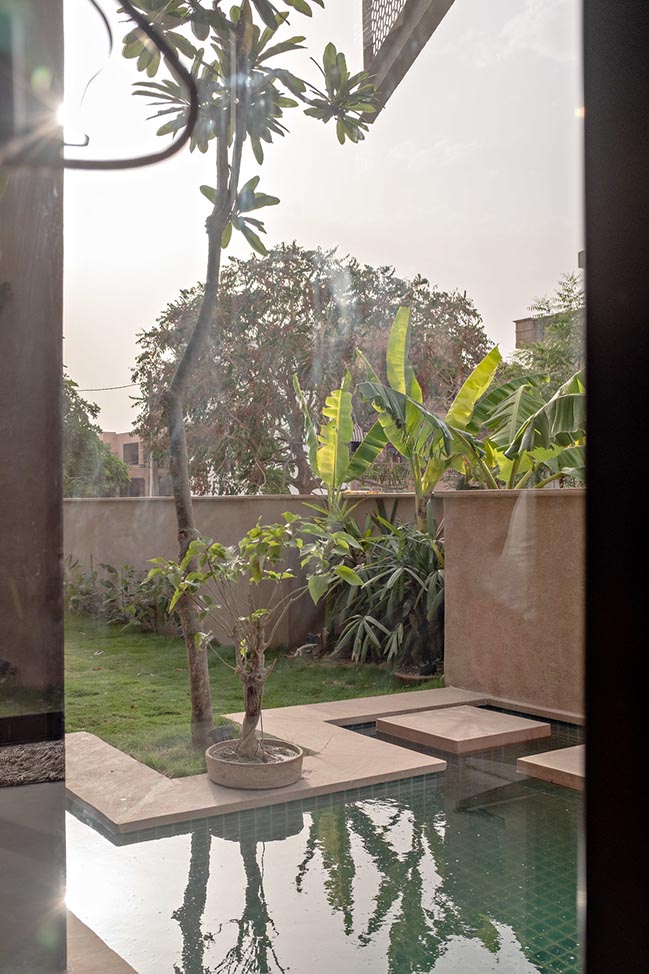
Accommodated within are parking areas on the ground floor as well as naturally lit office and utility spaces in the basement. Local Jodhpur stone was used on the entry steps, water bodies and compound walls. The outdoor textured stone plaster finish matches the colour of Jodhpur stone and is used on some of the indoor surfaces as well, to add to the overall outdoor feel and look.
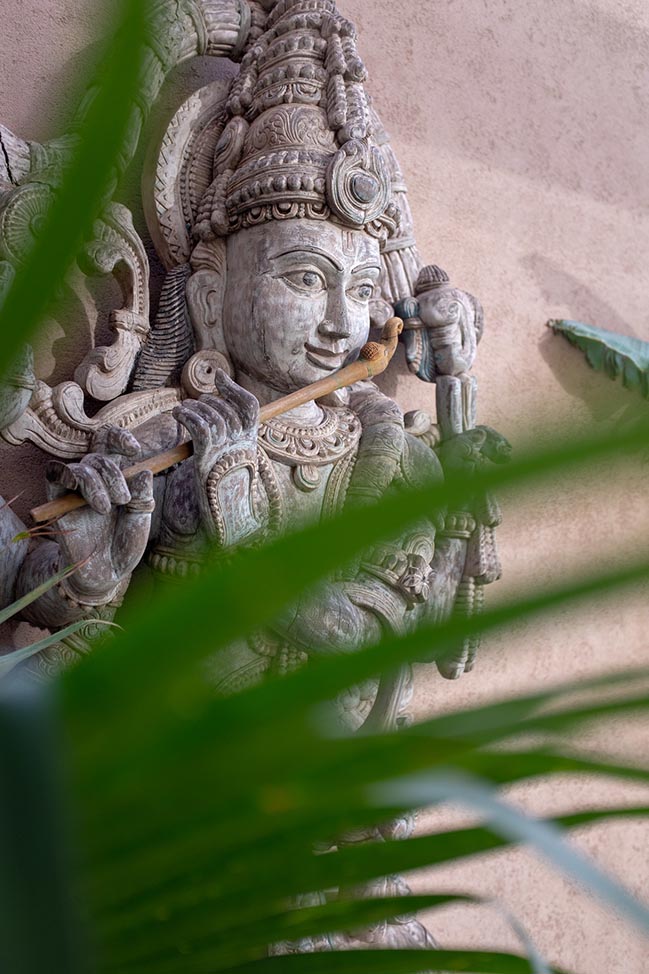
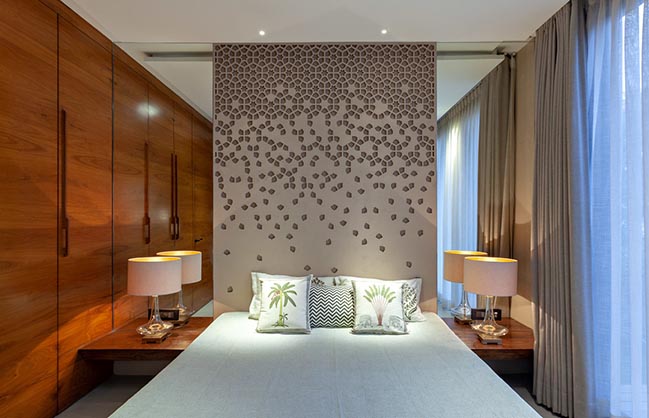
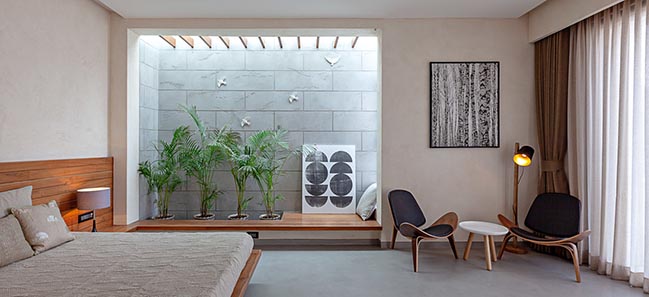
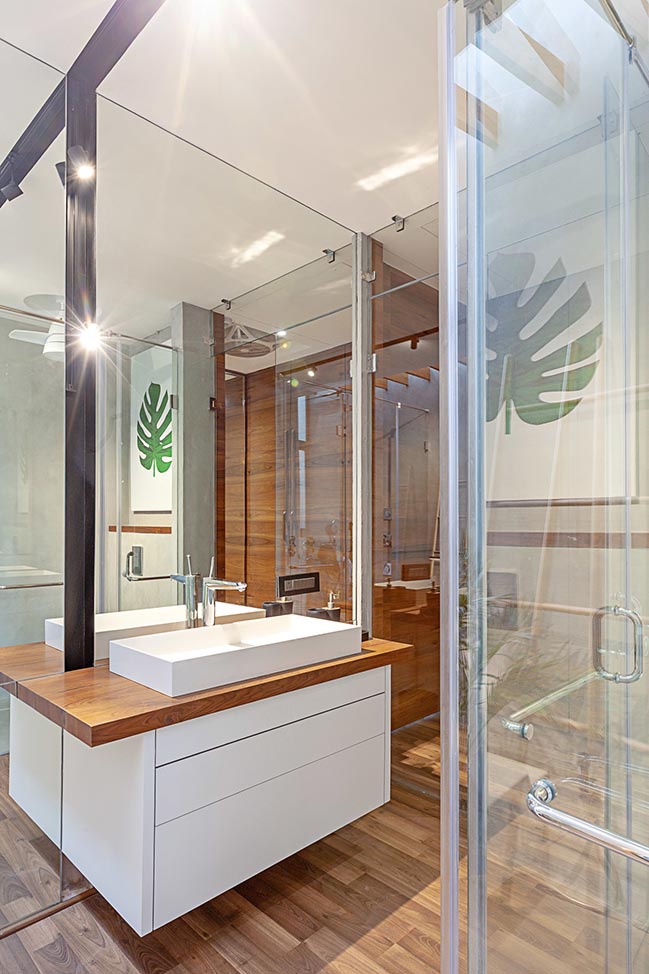
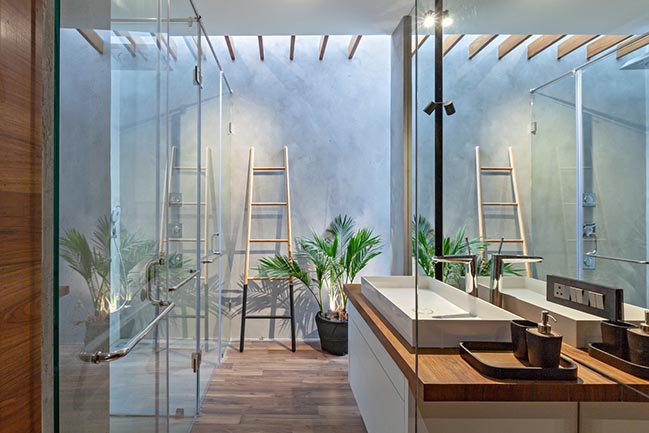
YOU MAY ALSO LIKE: Villa in the Palms by Abraham John Architects
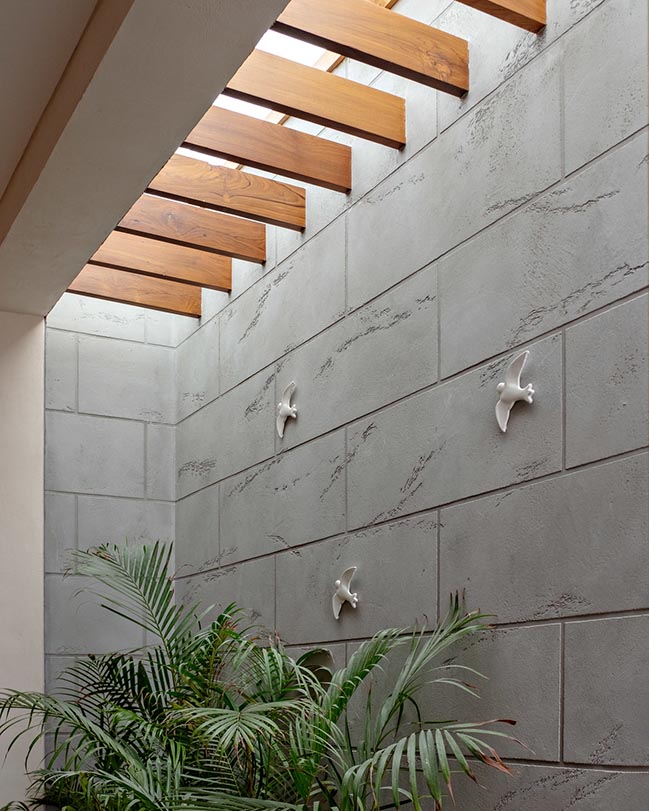
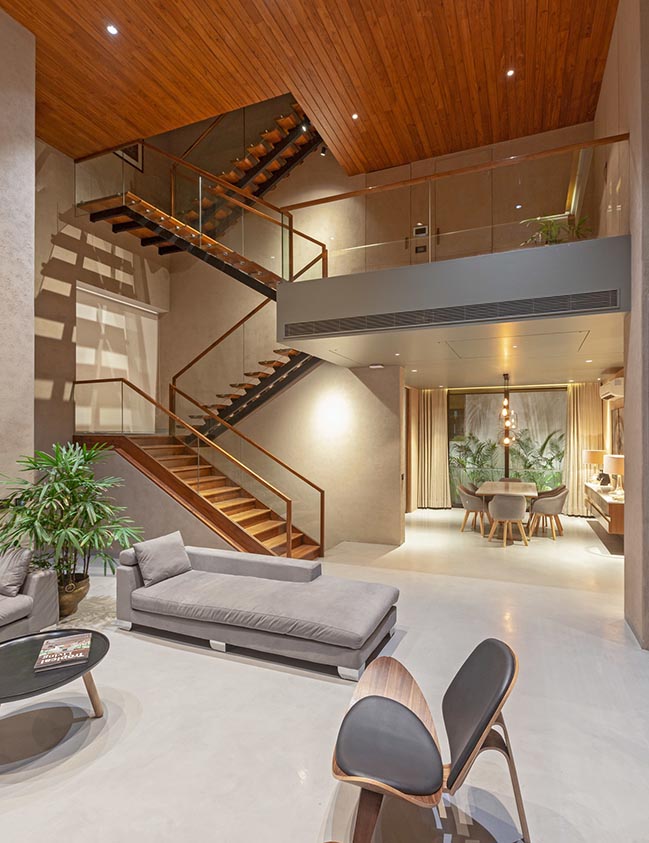
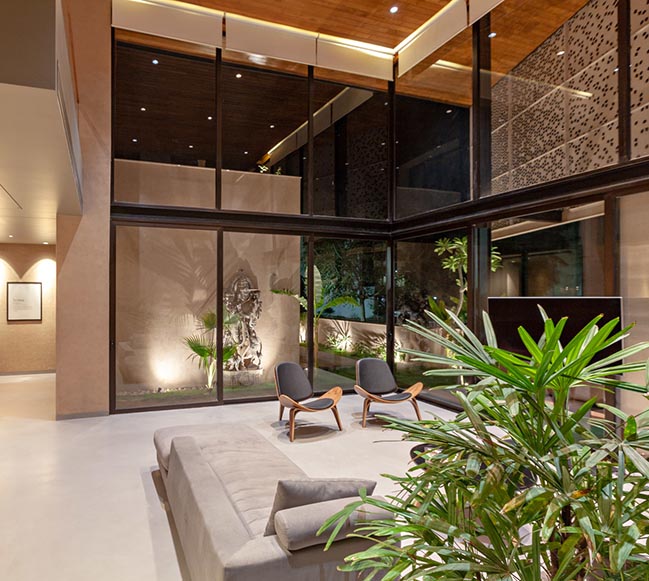
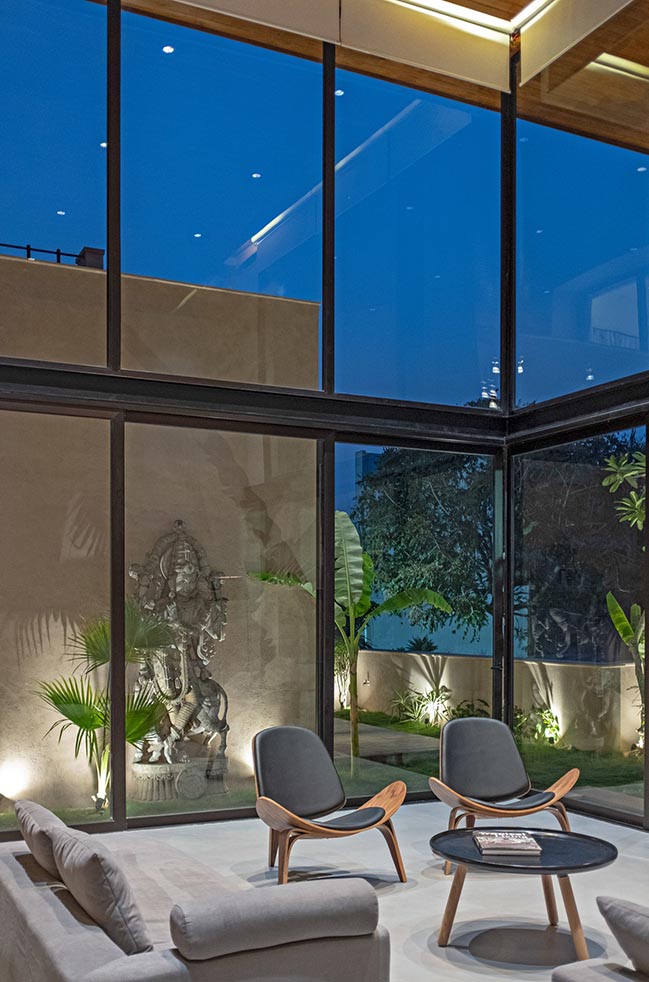
YOU MAY ALSO LIKE: Pal Mar 11.5 by R79
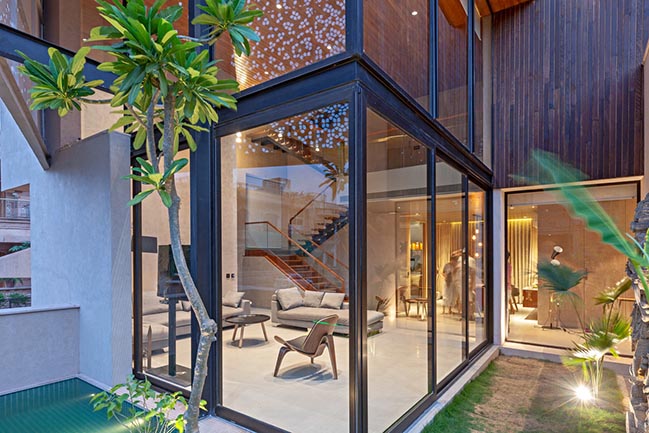
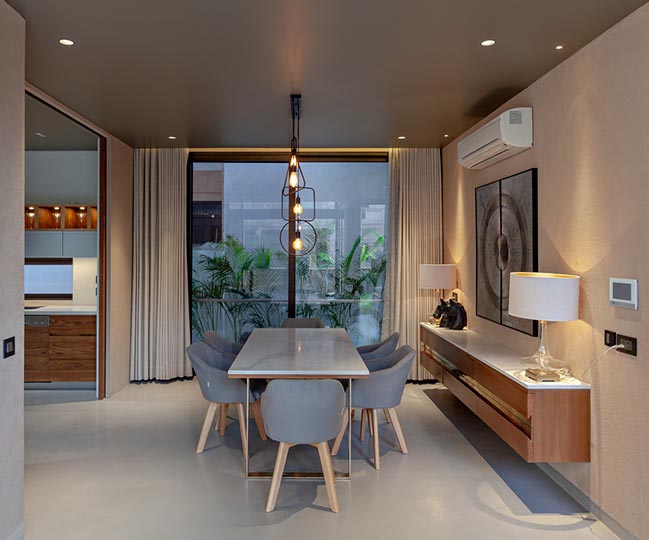
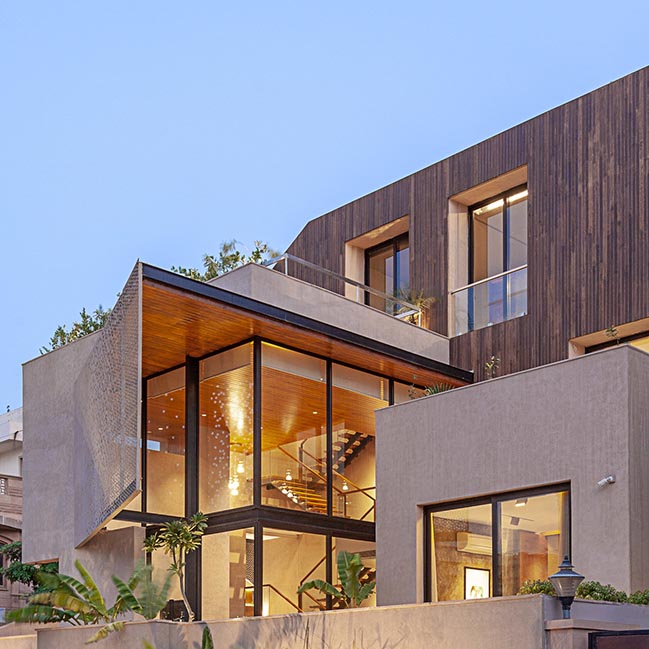
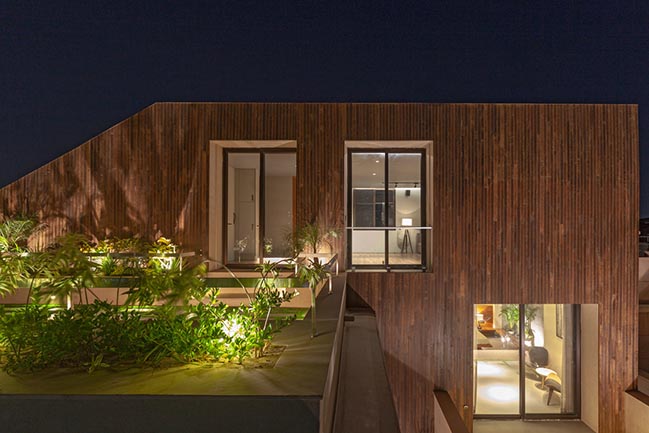

YOU MAY ALSO LIKE: Residence in the Galilee by Golany Architects
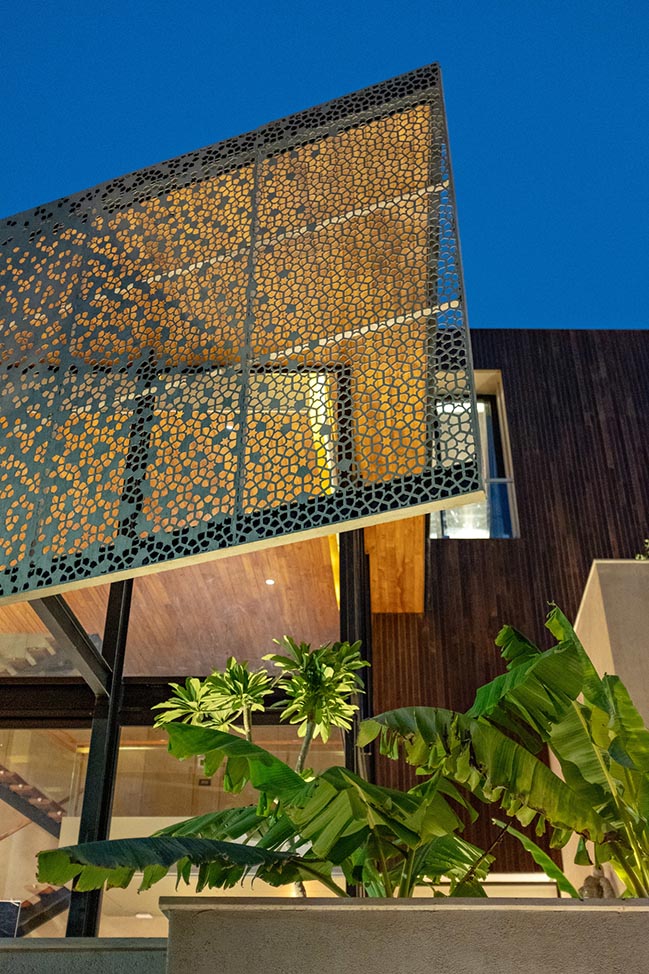
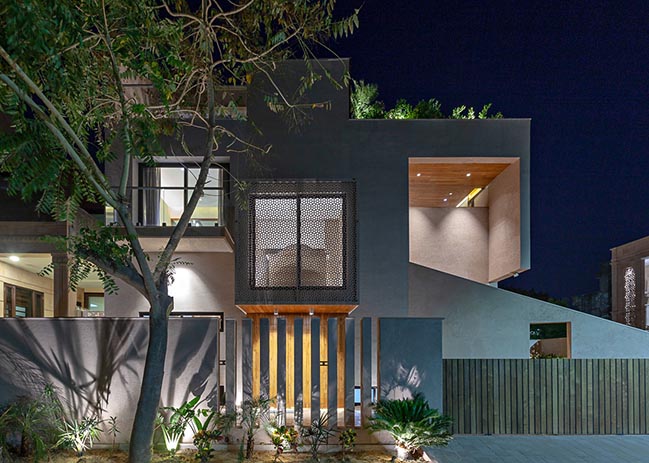
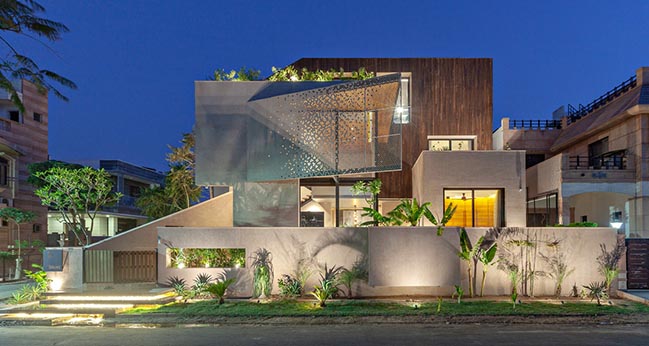
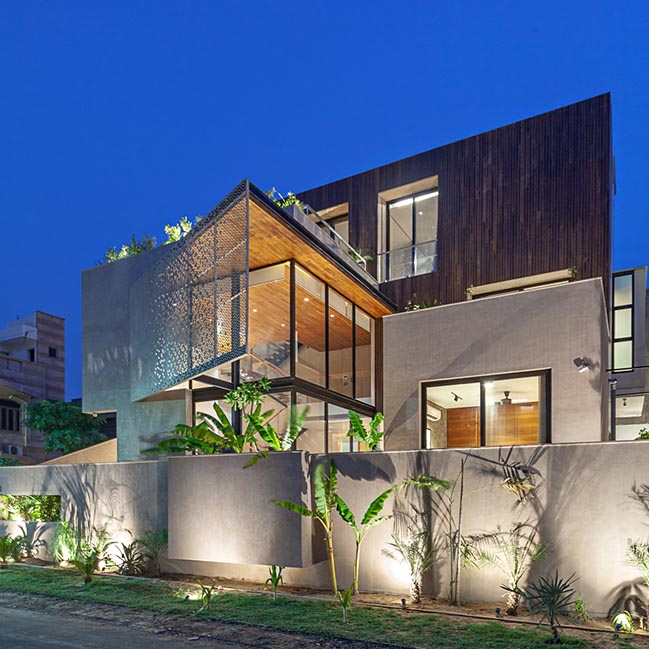
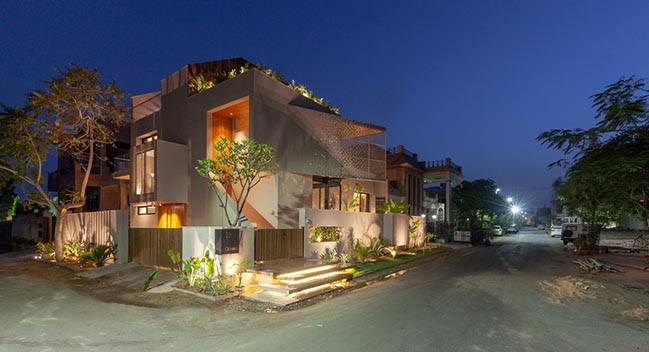
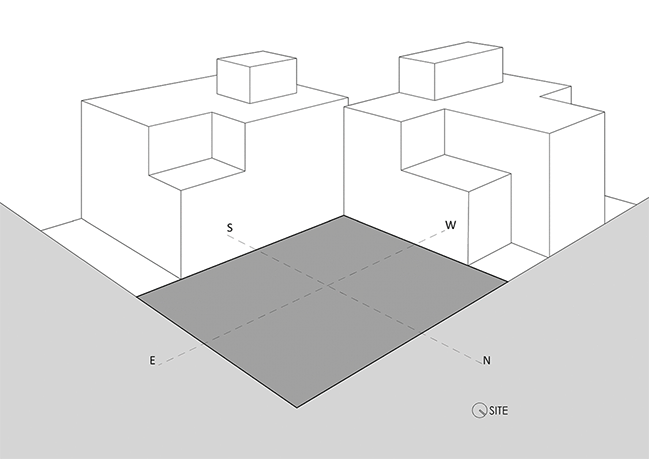
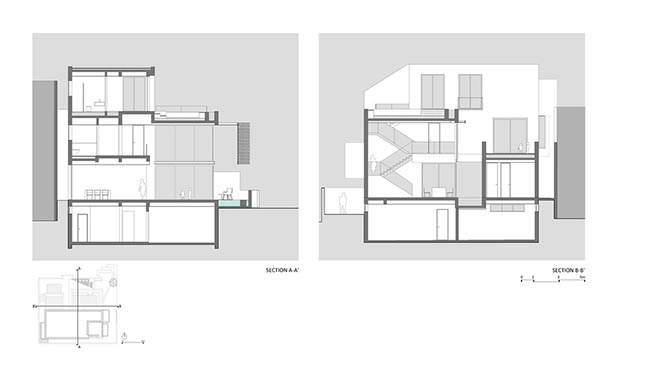
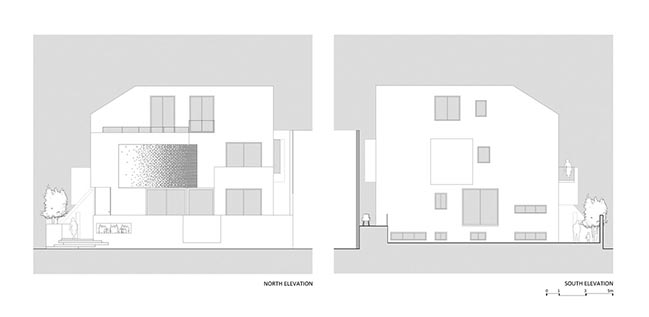
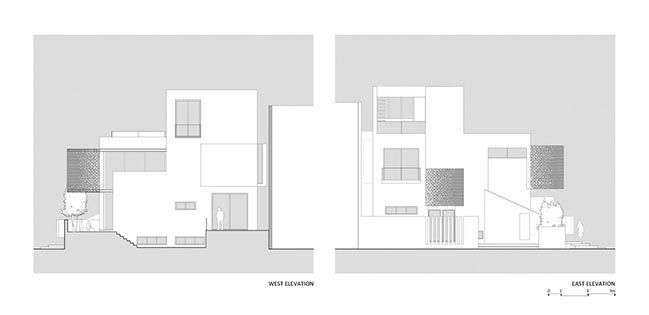
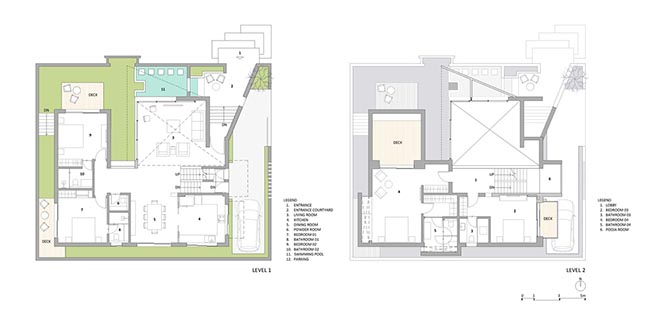
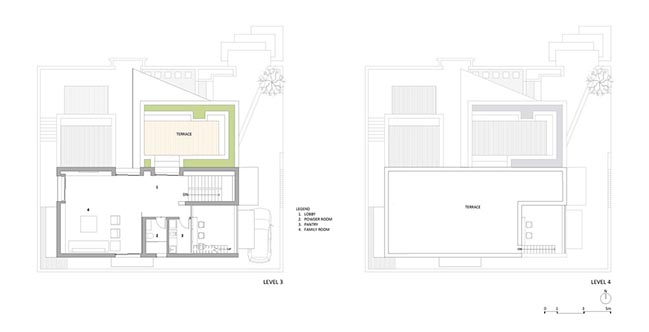
Chhavi: Desert House by Abraham John Architects
03 / 04 / 2019 The challenge of designing a residential villa in Jodhpur was trifold: extreme climate, small footprint and a large project brief. The house also needed to be and is Vastu compliant...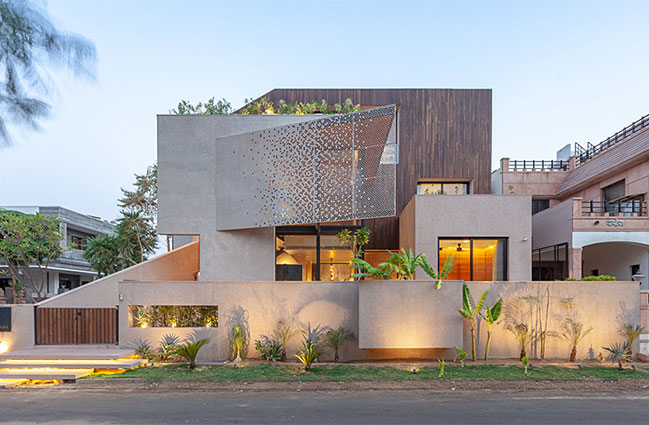
You might also like:
Recommended post: Coldefy and Associates Architects Urban unveiled Tropicalia
