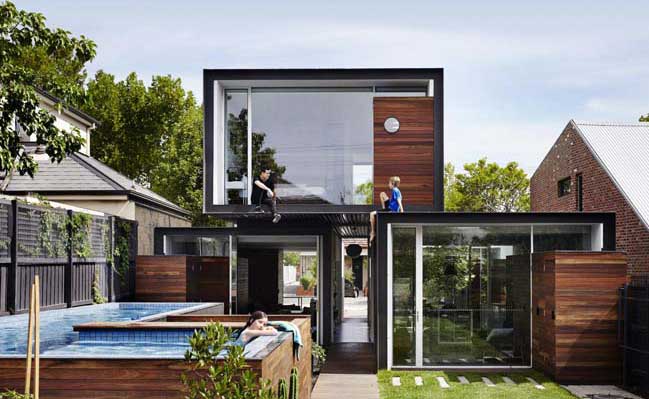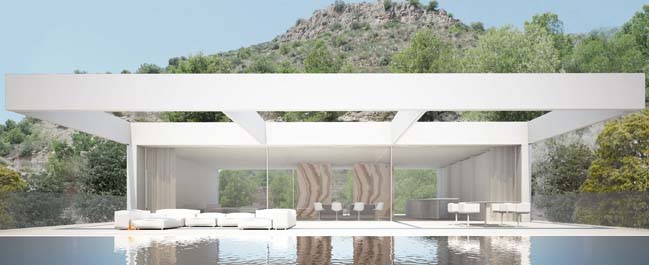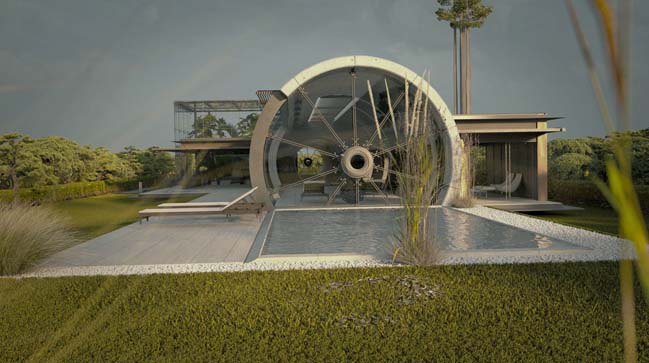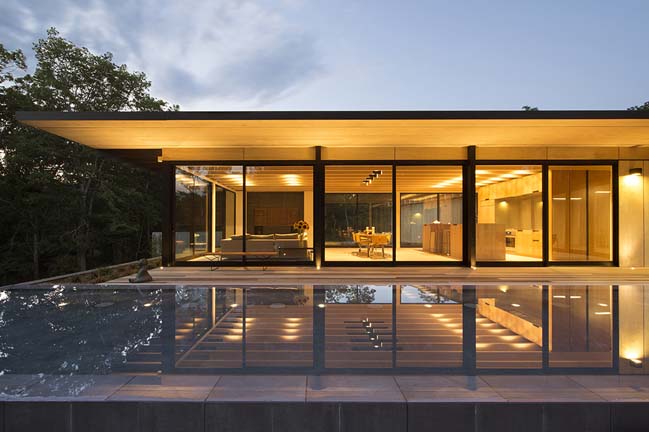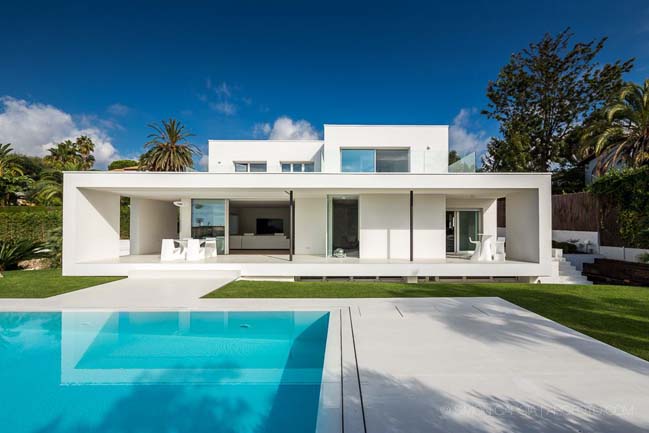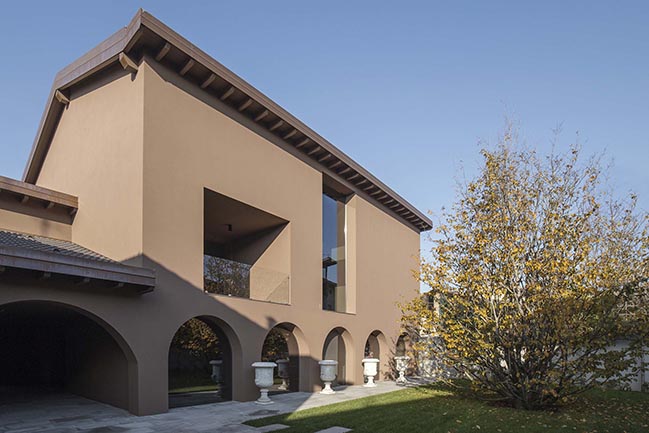03 / 02
2016
This concrete house located on a slope parcel, so the architects created a special floating structure which has a roof garden that allows the owners can contemplate a striking 360 degree surrounding landscape.
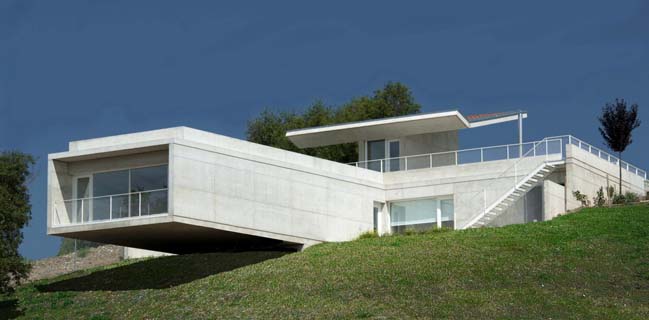
Architects: Roberto Ercilla Arquitectura
Location: Etura, Alava, Spain
Gross External Area: 282 sqm.

According to the architects: The visual impact of the housing is reduced by placing it below the access level into the side, with a piece strongly over hanged. This is achieved by minimal intervention in the environment (9% parcel occupancy). The roof garden with a small access pavilion and vehicle protection completes the intervention.
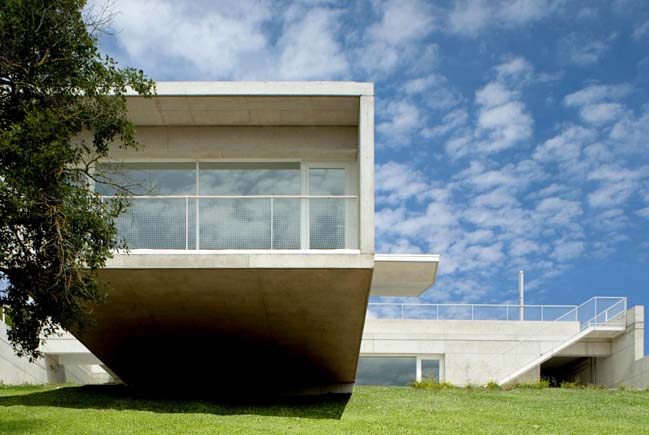
The buried provision, vegetation cover, the use of renewable energy -biomass- and water-saving measures, greatly reduces energy consumption. The shot passed through is resolved by the ladder, which acts as a chimney.
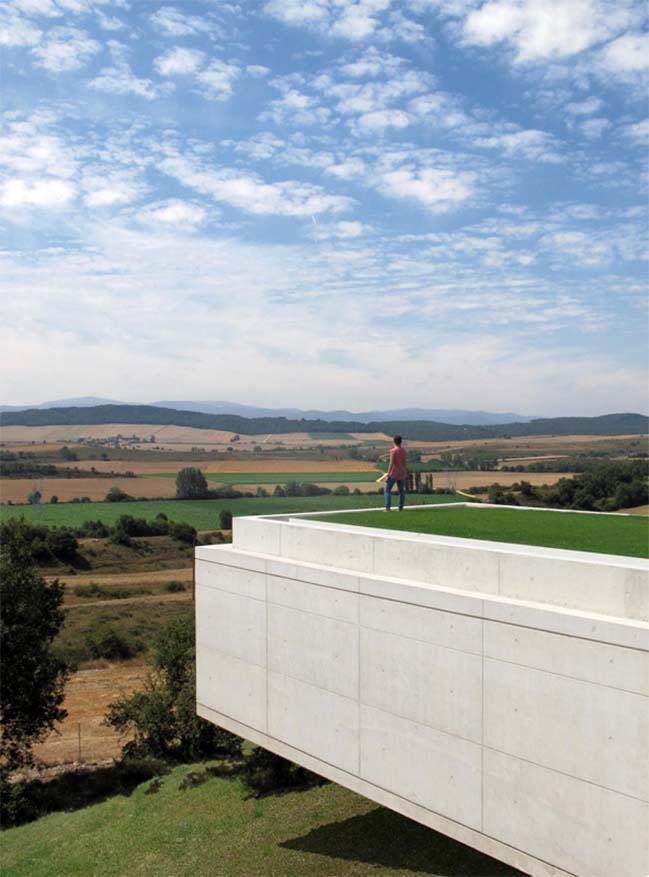
The house is oriented south, coinciding with the sights and disposition prevents the North and the cold winds of winter. All construction is reinforced concrete structure.
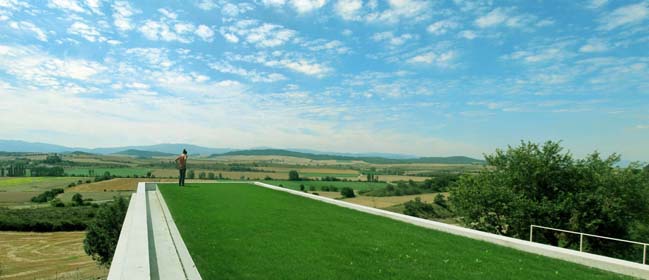
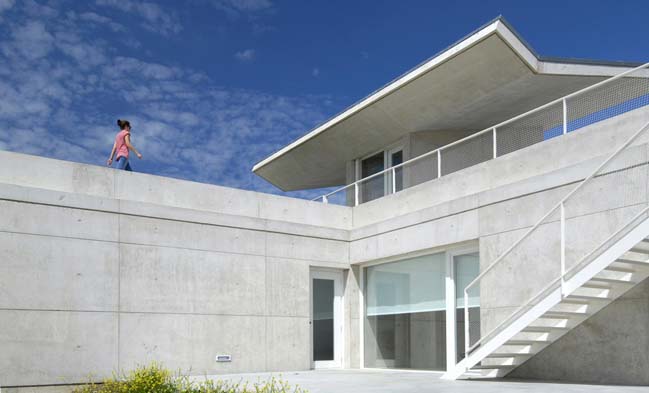
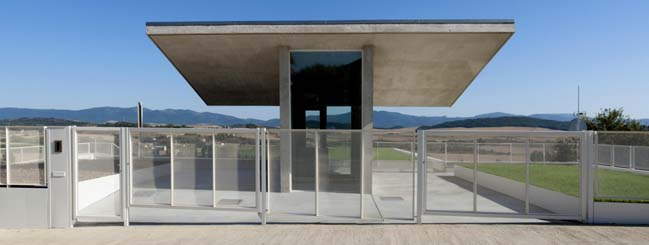
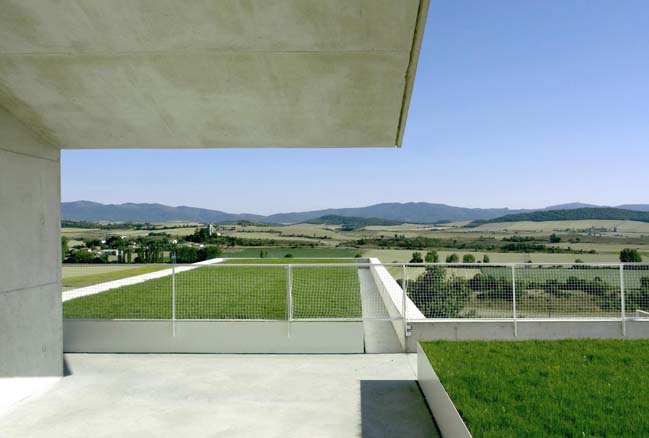


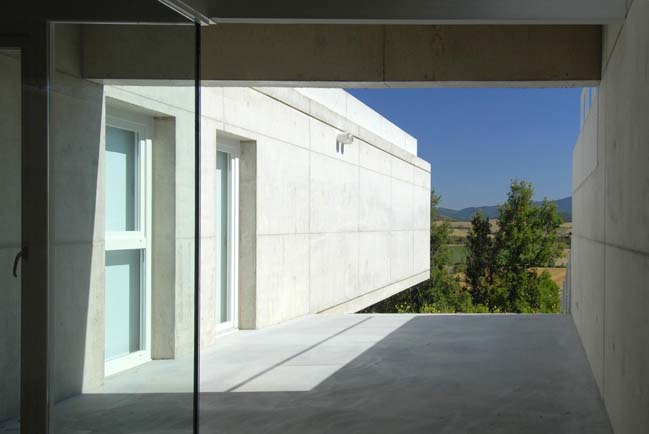
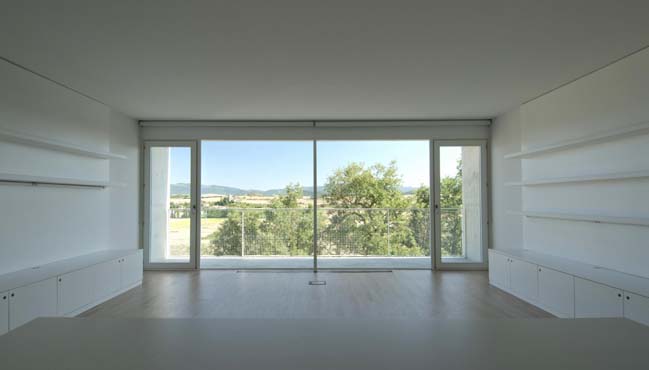
>> You can view more concrete house
Concrete house with floating structure and roof garden
03 / 02 / 2016 This concrete house located on a slope parcel, so the architects created a special floating structure which has a roof garden that allows the owners can contemplate...
You might also like:
Recommended post: Casa Donella by ZDA | Zupelli Design Architettura
