01 / 29
2015
The project consisted in converting an ancient and spatially tight apartment into a serene, spacious and exciting home for a young Parisian cartoon-book collector by using ingenious in-built furniture.
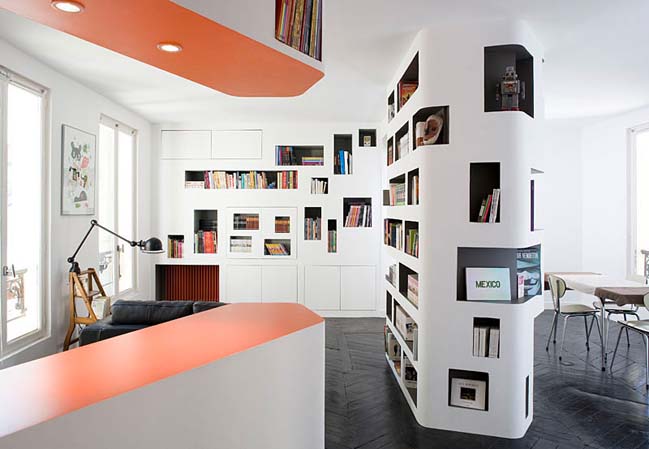
The existing apartment was indeed divided in no less than six rooms for a surface of only 60 sq. meters. The 5 square meter entrance alone counted seven different doors. Our project offers a large open and continuous space which is more or less complex or dense according to uses and orientation.These variations are defined by furniture with varying geometry. Different functional « niches » come and help shape the space. Their size and color vary depending on the function of the room they serve. They are used as shelving for the very important collection of cartoon-books but they also define the space of the counter, the bathroom, the dressing-room etc. The reverse side of the furniture is also functional (storage, desk, video, more shelves etc.)
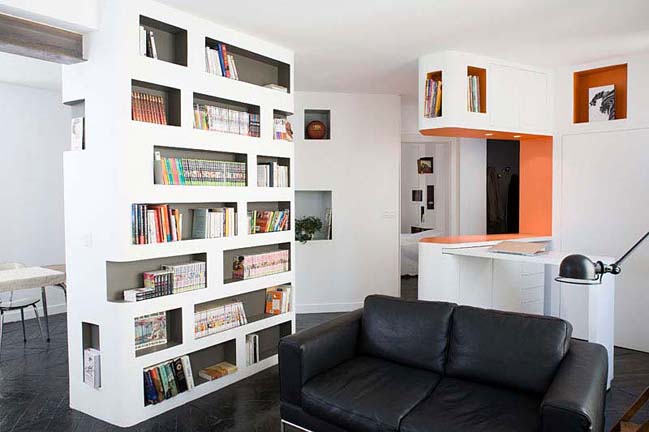
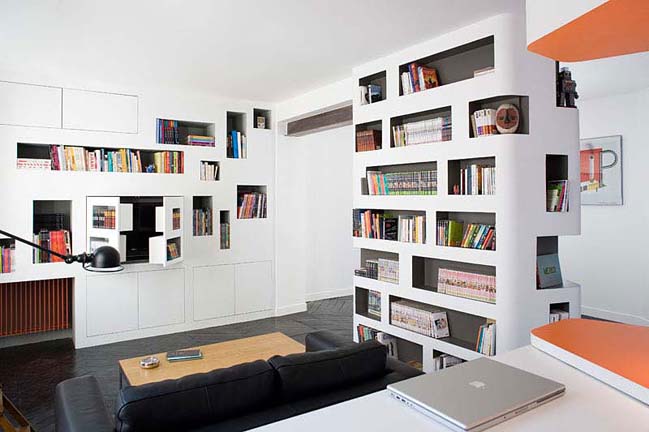
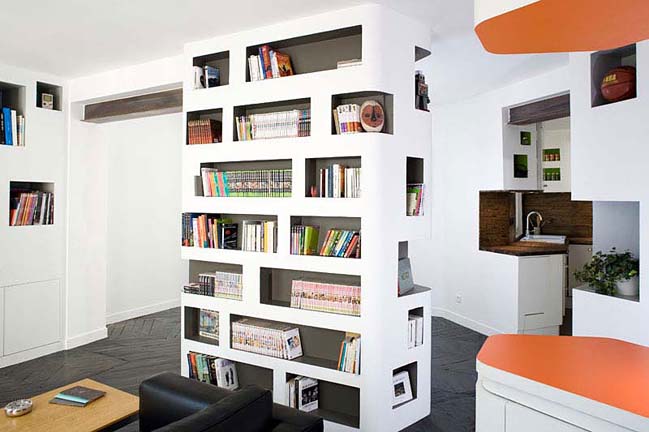
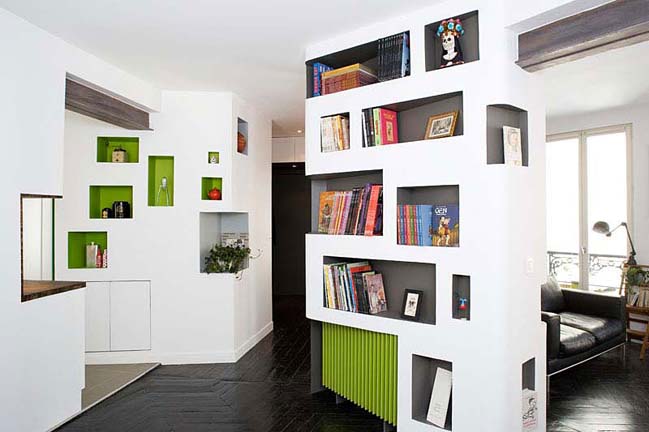
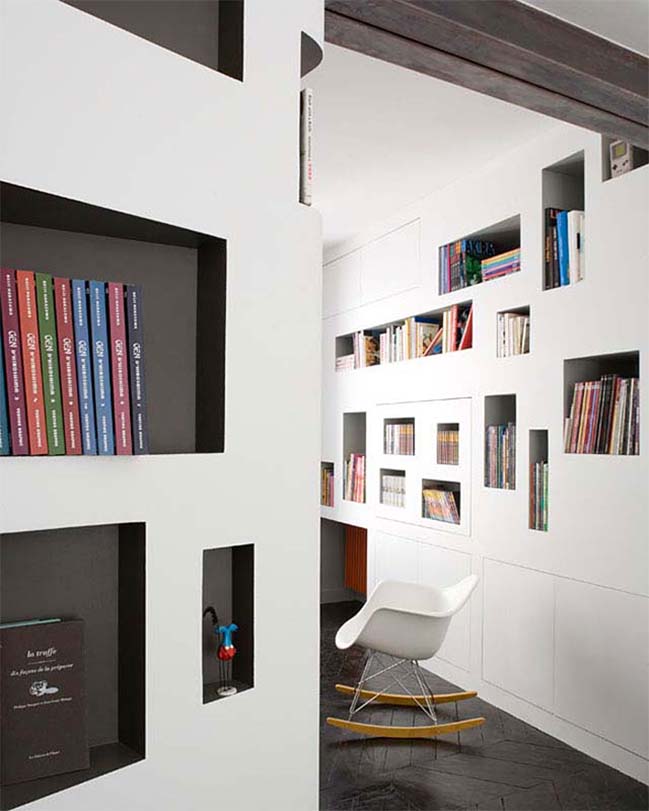
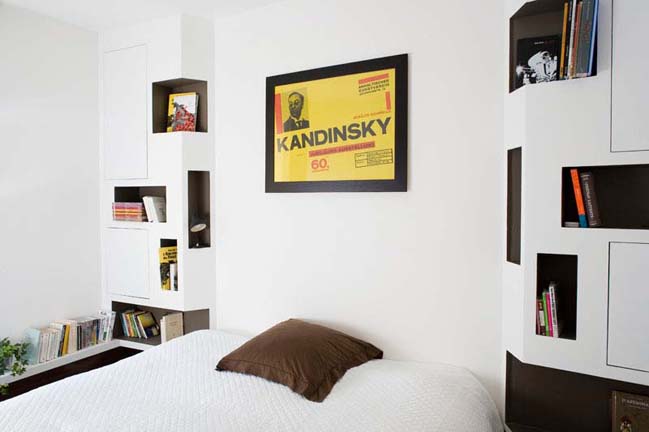
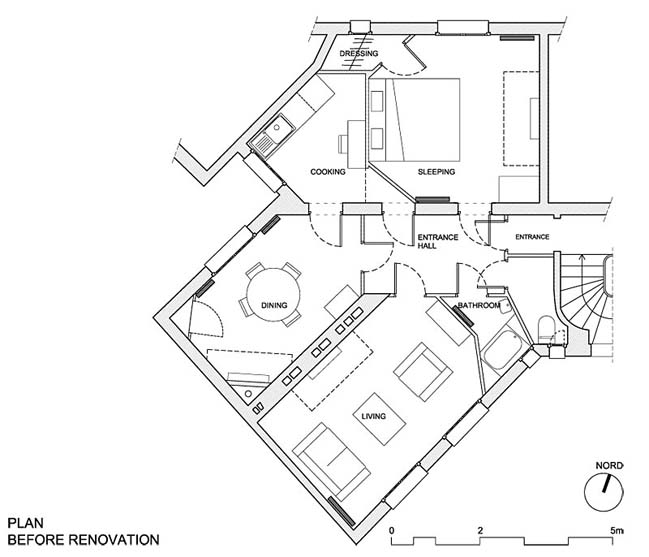
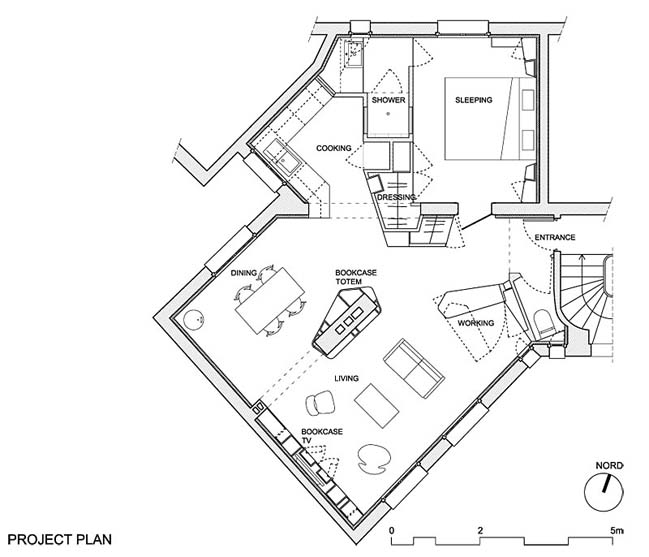
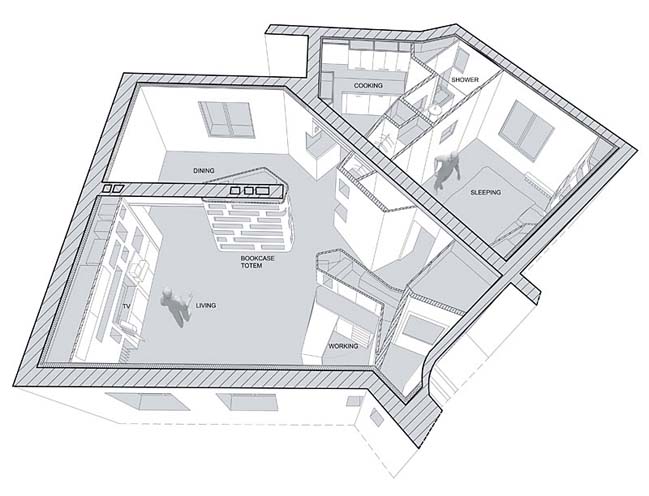
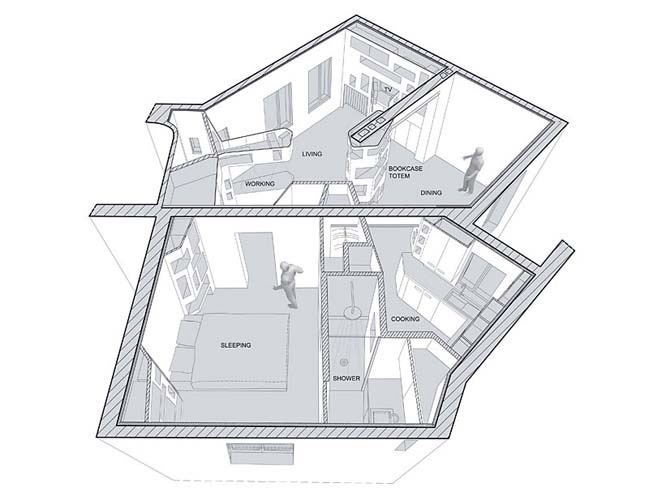
Keyword: apartment
Front and Back apartment by H20 Architectes
01 / 29 / 2015 The project consisted in converting an ancient and spatially tight apartment into a serene, spacious and exciting home for a young Parisian cartoon-book collector
You might also like:
Recommended post: Megastructures: Dubai MegaMall

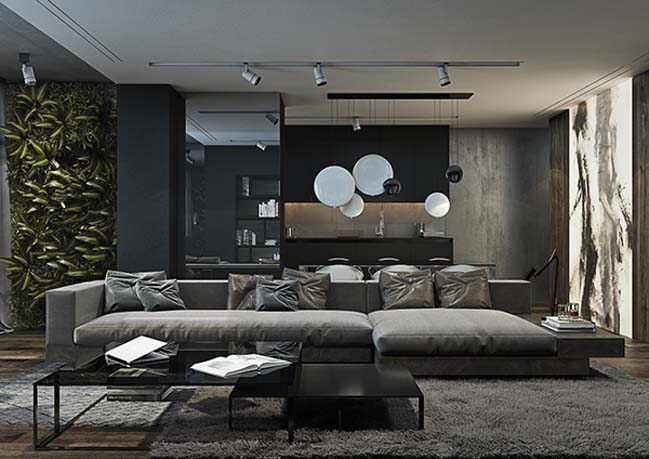
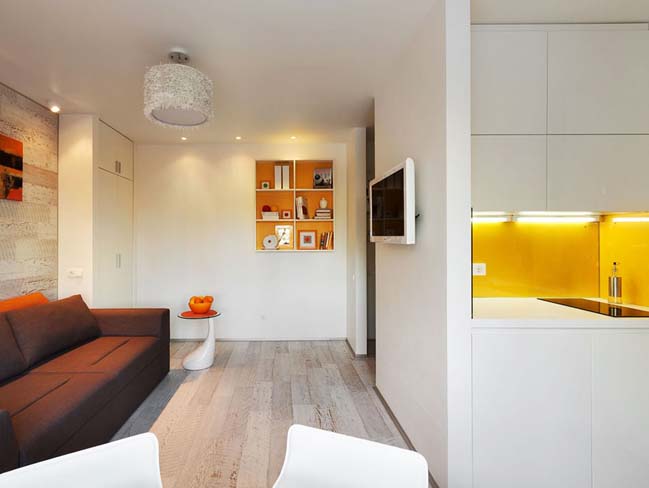
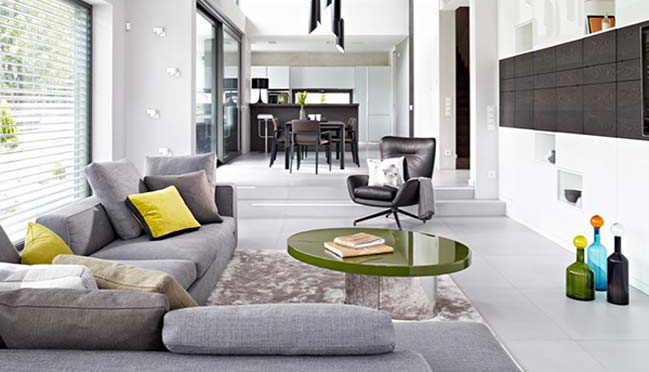
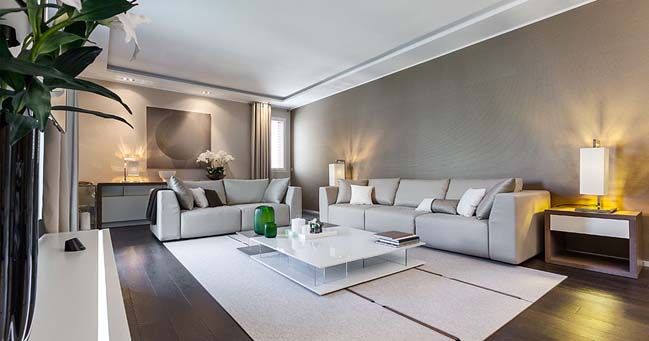
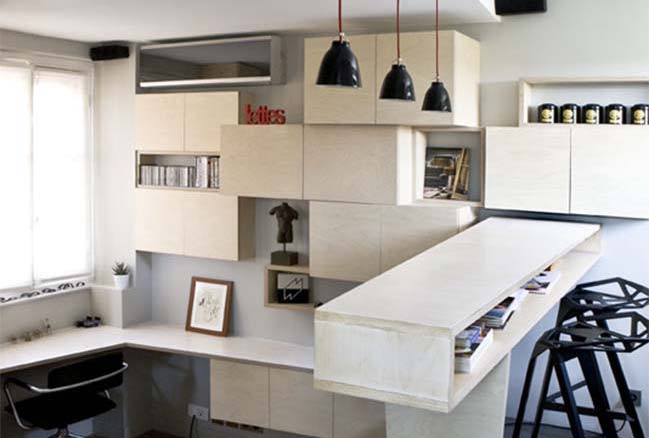










![Modern apartment design by PLASTE[R]LINA](http://88designbox.com/upload/_thumbs/Images/2015/11/19/modern-apartment-furniture-08.jpg)



