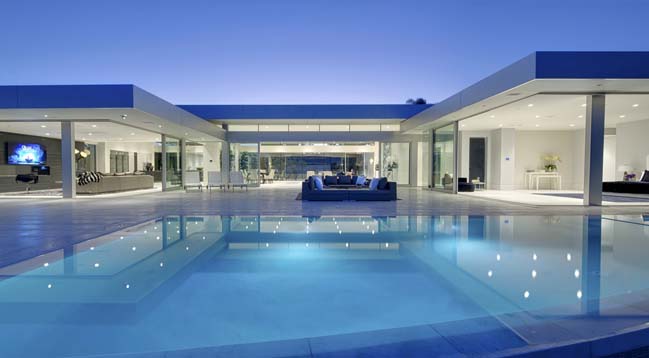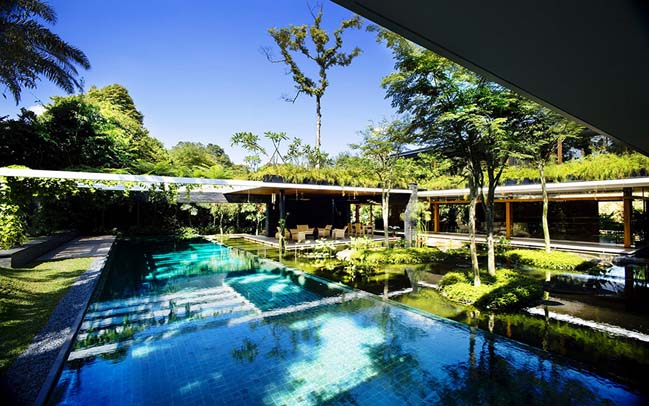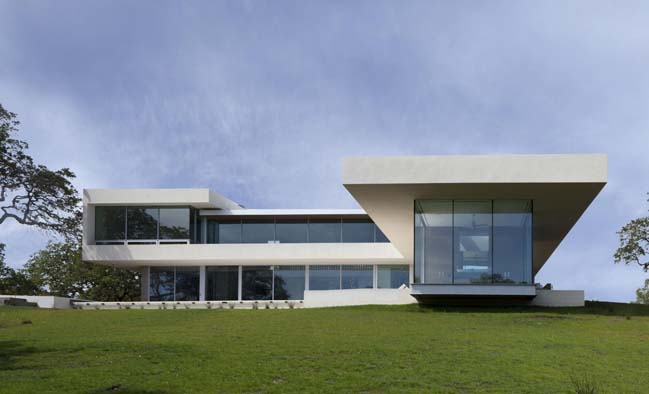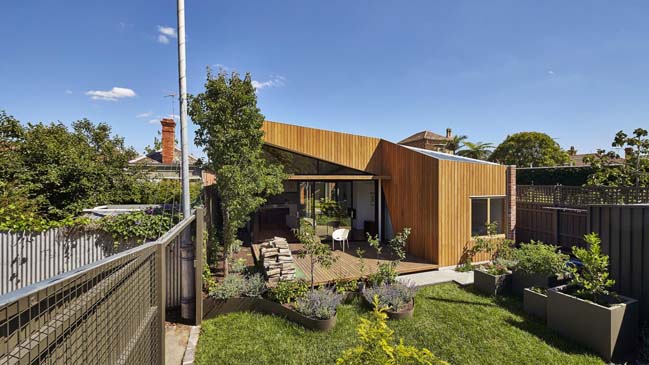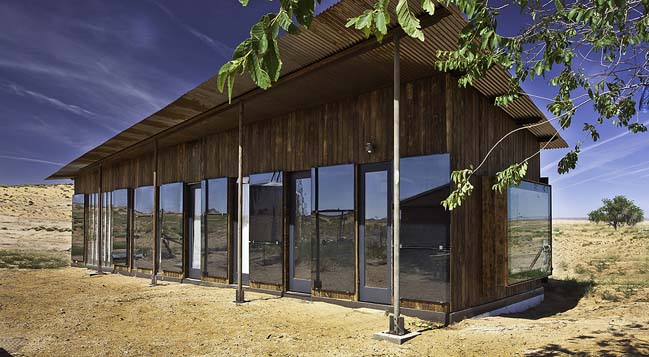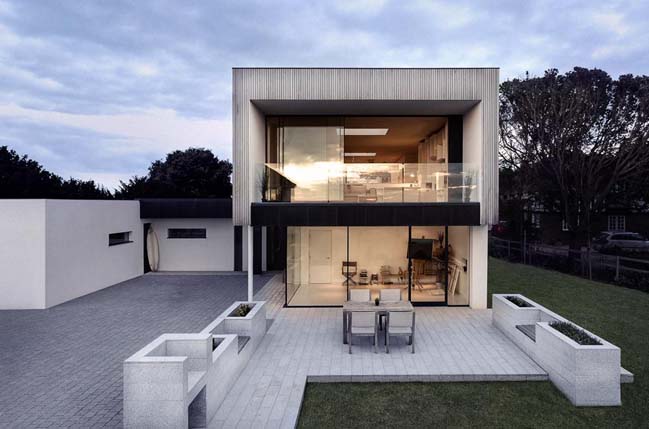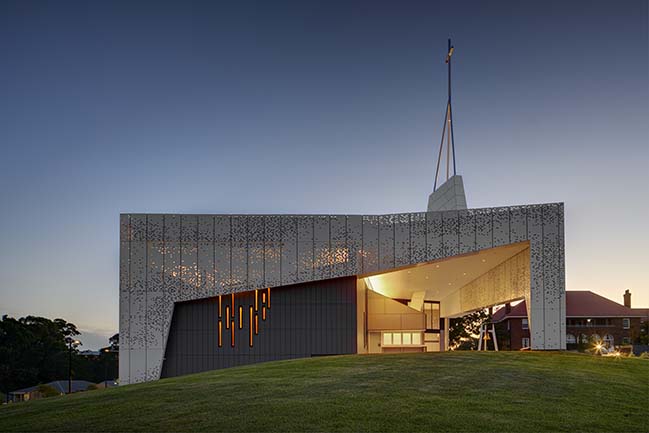09 / 08
2015
Designed by Studio MK27. V4 House is a luxury natural villa in São Paulo, Brazil which has a contemporary architecture and open spaces to create a close connection between indoor living areas and outdoor green gardens.
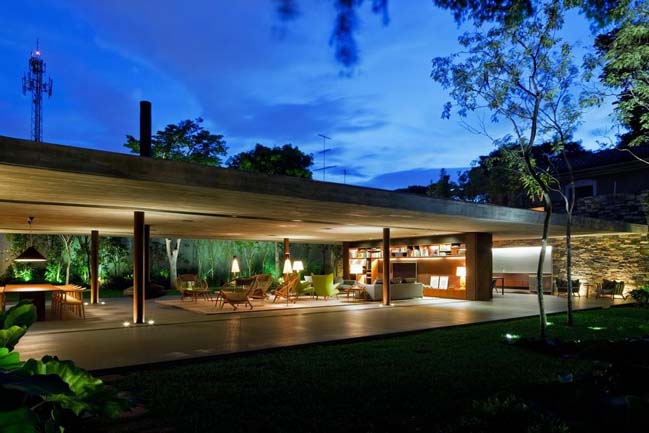
According to the architects: The villa is a ground floor and almost disappears when seen from the street. The living room, positioned at the front of the house, is under a delicate beam of exposed concrete. Two rows of door frames, on both sides of the living room, can be completely retracted, constituting total integration between the front garden, the living room and the back patio. The living room, in this case, shelters from rain and sun, like a large veranda. And, under the beam, in one of the extremities, there is an open kitchen. On the ceiling of this volume, a large deck is an empty space that functions as a solarium. This terrace makes almost the entire project like a garden.

The concrete beam appearing from the wooden box, houses the two rooms that face the patio. In the wooden box from where the concrete beam appears, are the two rooms that face the patio. The wooded shaded area enables to control the inner temperature and, simultaneously, offers privacy to the environments. The bathroom of the master bathroom faces a small garden, removed from the rest of the villa.
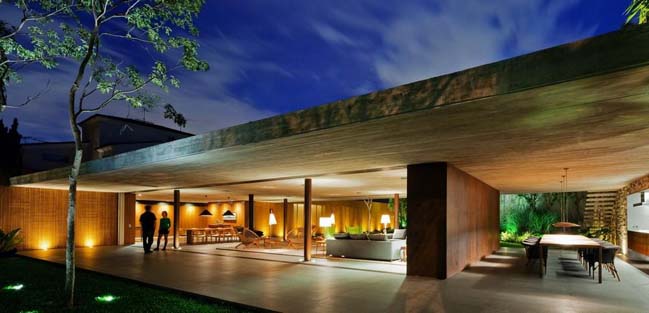
The program for the client’s needs and the dimensions of the site made it possible to do an unusual project: an urban ground-floor house. The house ends up, therefore, being very delicately inserted with the surroundings.
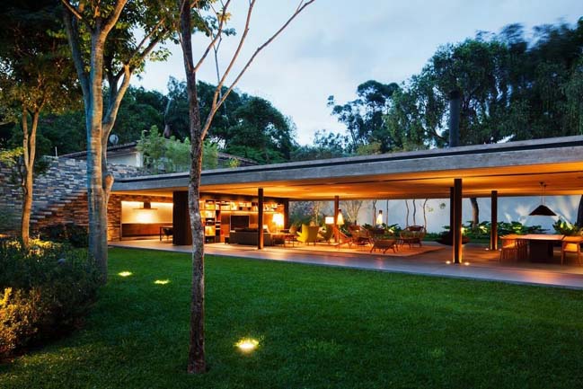
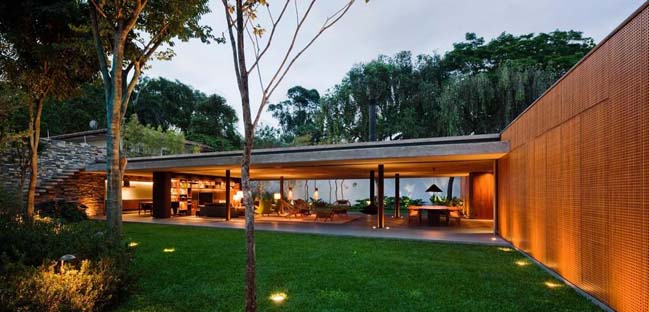
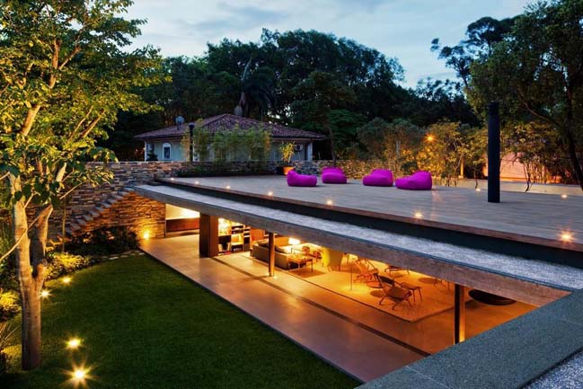
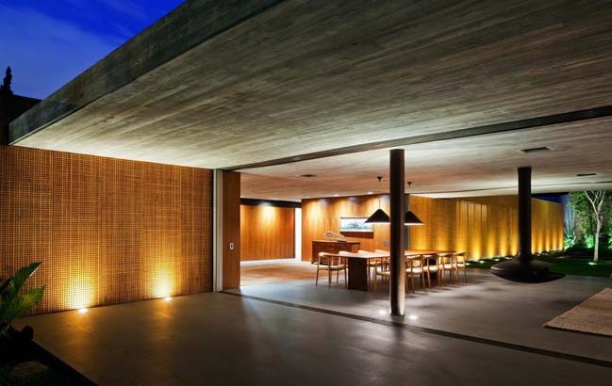
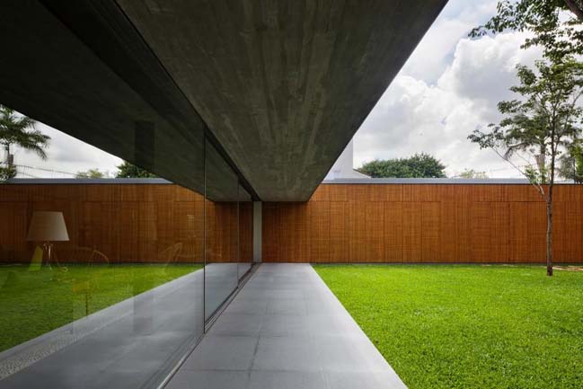
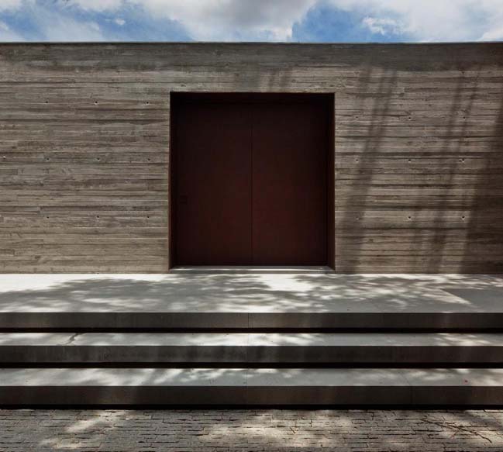
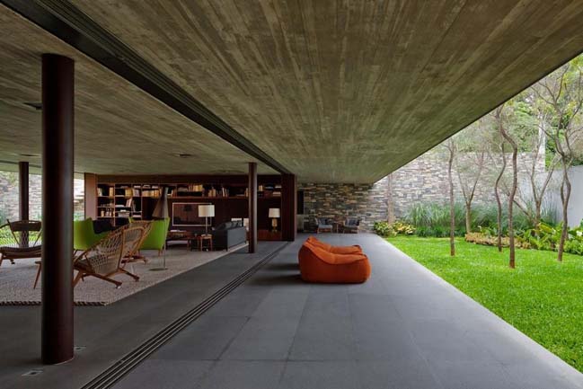
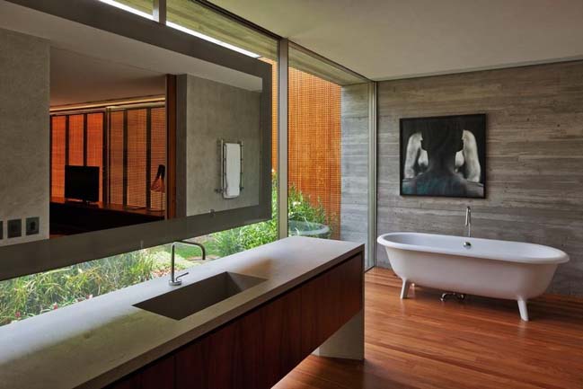
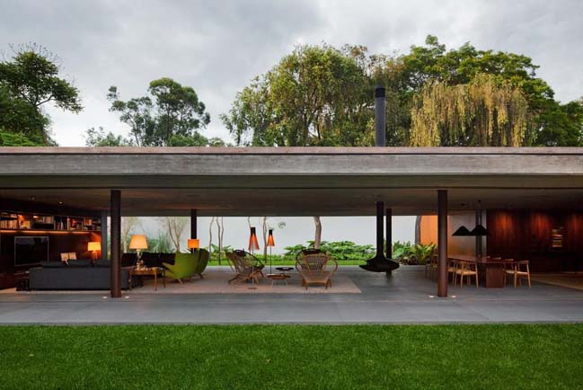
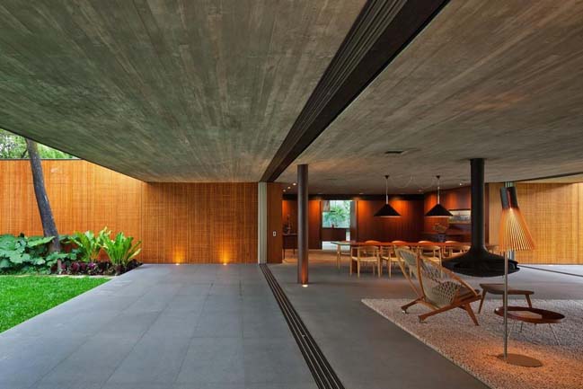
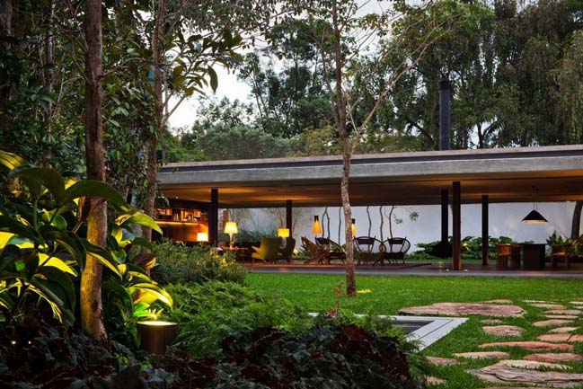
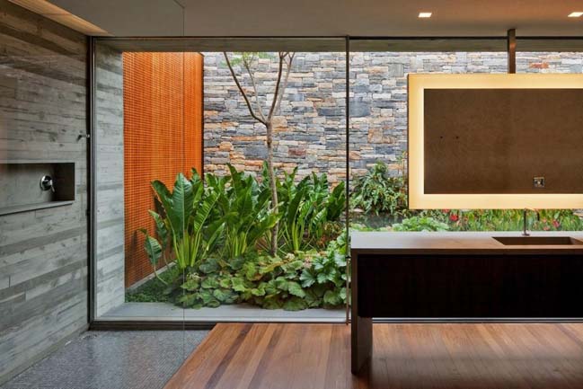
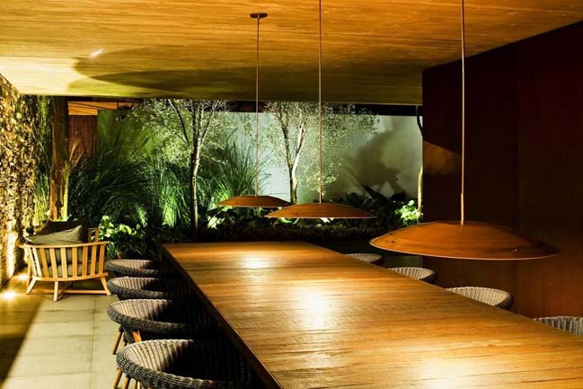
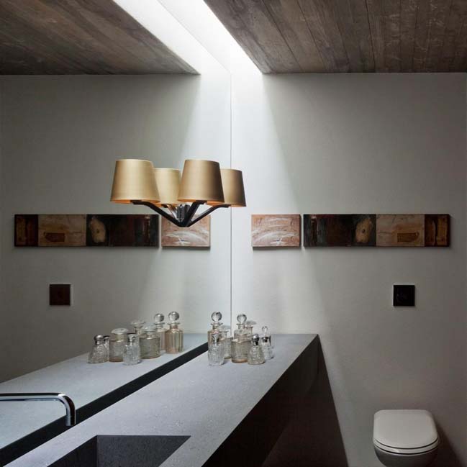
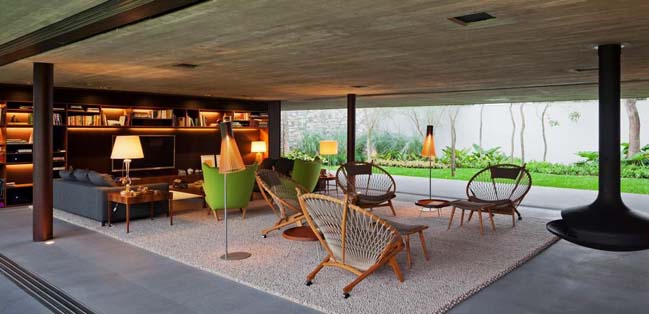
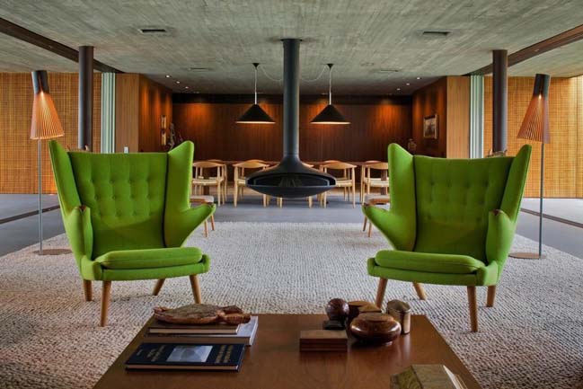
photos by Nelson Kon
> Luxurious villa with indoor and outdoor pools
> Natural villa in California by H3K Design
view more luxury villa
Natural villa in Brazil by Studio MK27
09 / 08 / 2015 Designed by Studio MK27. V4 House is a luxury natural villa in São Paulo, Brazil which has a contemporary architecture and open spaces to create a close connection...
You might also like:
Recommended post: Anglicare's St James Chapel by Jackson Teece Official Opening
