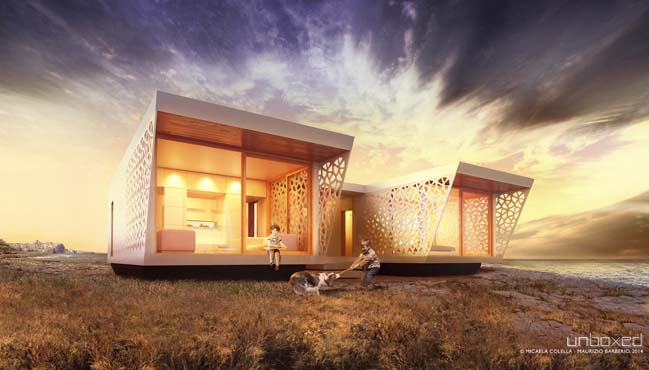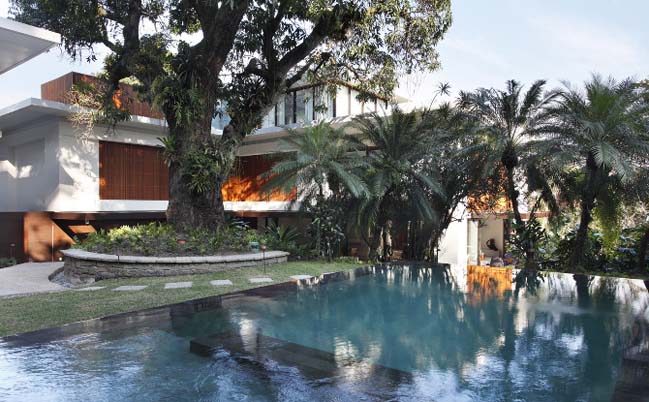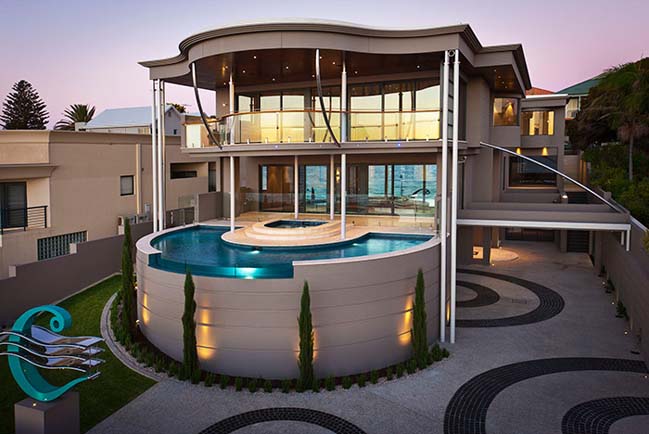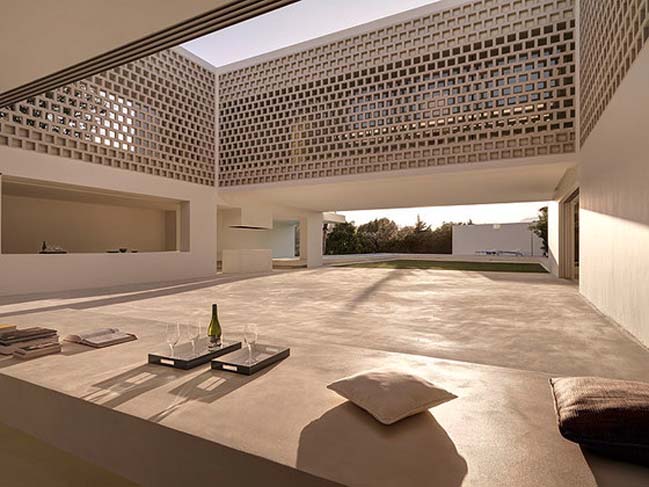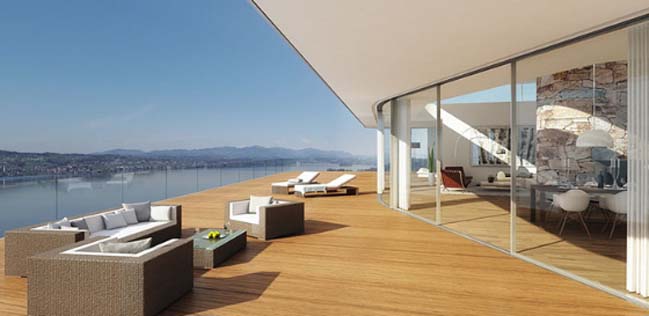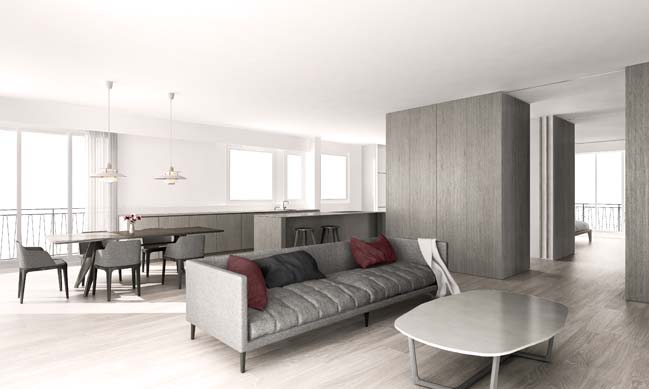08 / 05
2015
Bellevue Hill House is a modern single family home in Western Australia. The villa was designed by Tzannes Associates which has an unique circular structre and surrounded by green nature.
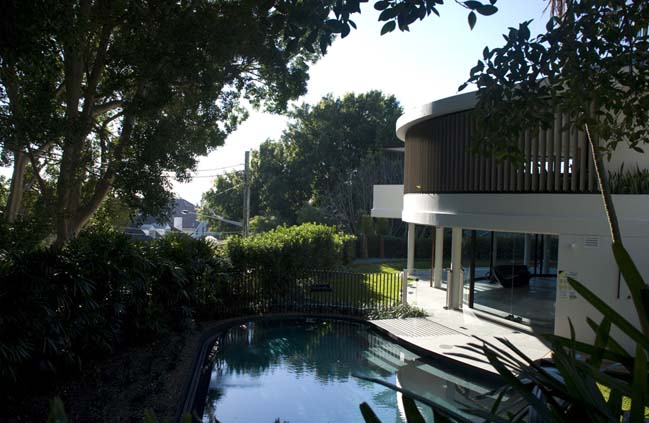
From the architects: Originally designed by architect Frank Fox in the 1960s, this distinctive residence was extensively remodelled in a manner sympathetic to its mid-century character. The architecture successfully resolves many idiosyncrasies inherent to the existing semi-circular, partly-domed building form on pilotis.
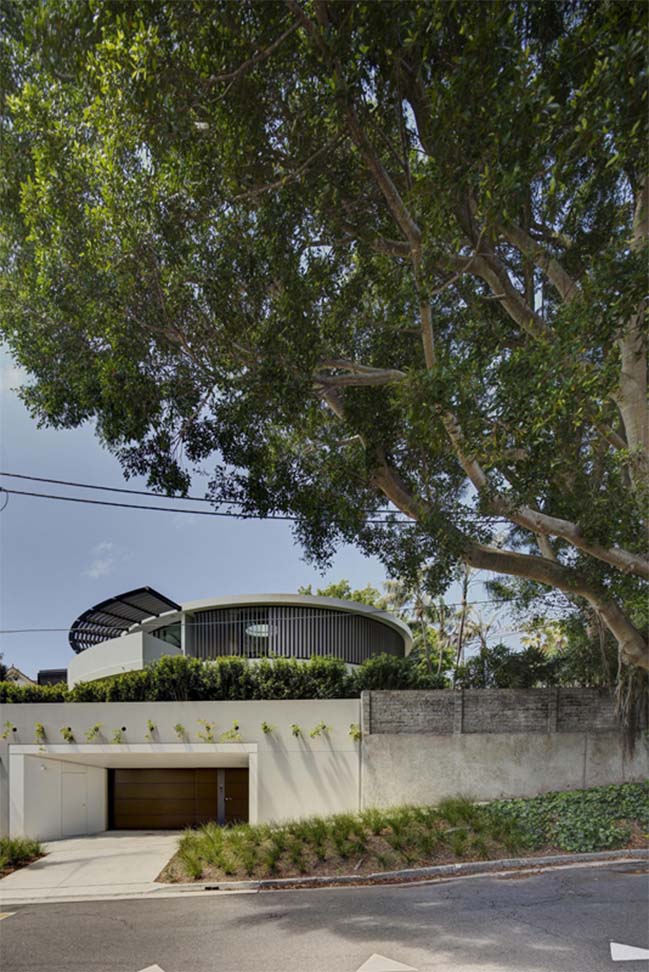
New external elements are carefully integrated within the existing envelope. Except a small extension to the living room terrace, the footprint and the form of the building remain original. A new underground garage was excavated below the house and a new ground floor was inserted in place of service areas, columns and voids. The garden space, cleared of ancillary structures, now wraps around the home, bringing a magnificent Hills Fig in focus. The pool was rebuilt changing its hard landscape character to a pond-like extension of the garden.
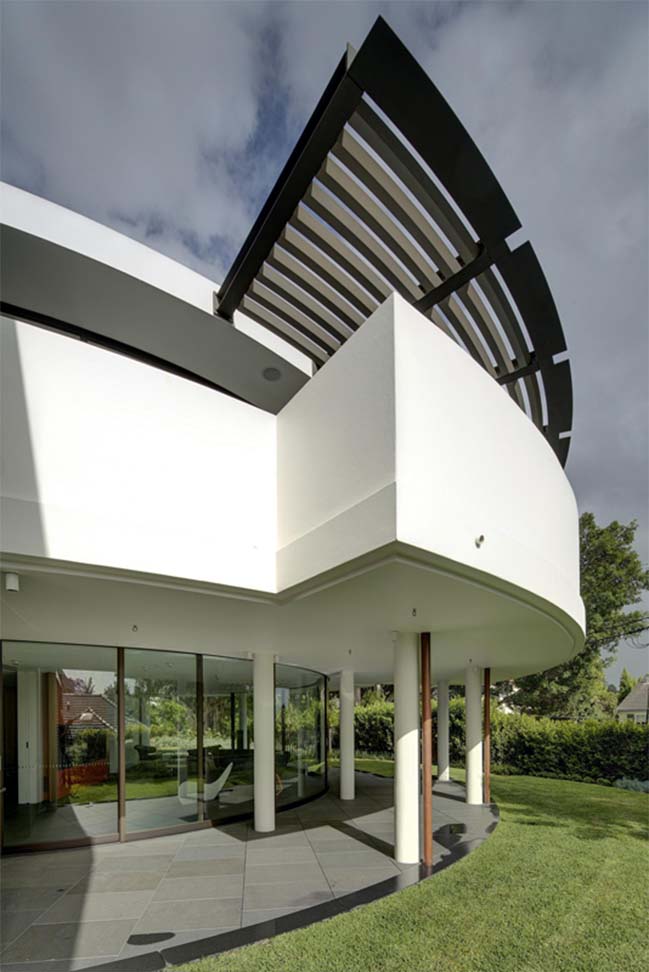
Existing openings received new windows with adjustable vertical and horizontal louvers, sliding curved glass high performance doors, and a steel and timber awning. This provides improved solar and privacy control, better internal amenity and a more generous relationship between internal and external spaces. The existing three-quarter faceted domed ceiling above the living room has been remodelled to better express the underlying geometry and provide clarity to the internal planning. New curved joinery screens define spaces within the room, providing privacy, separation and connectivity. A new kitchen is located at the junction of the private and more public areas of the home, and between outdoor and indoor living areas.
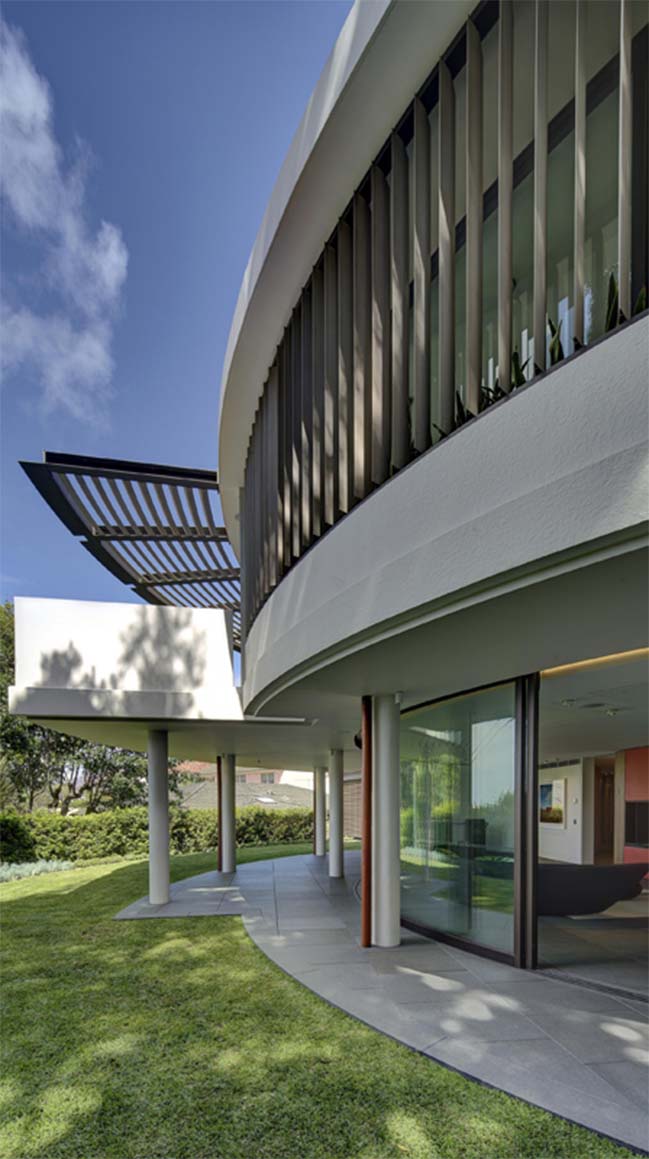
The materials have been selected for durability, warmth and easy maintenance. They generally consist of natural materials such as recycled timber, stone and metal. The metalwork, except the kitchen bench, is in warm hues of bronzed brass.
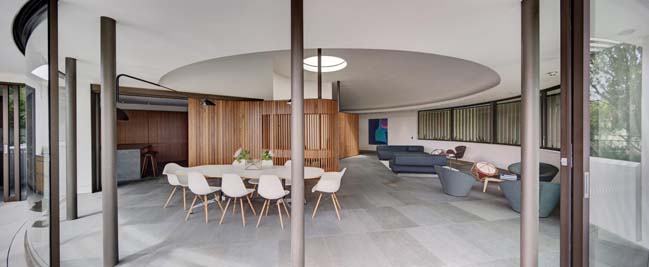
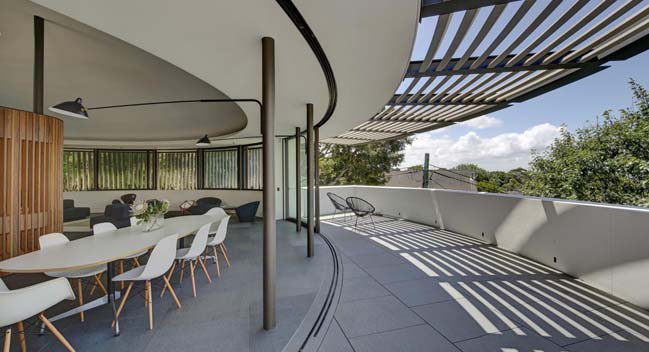
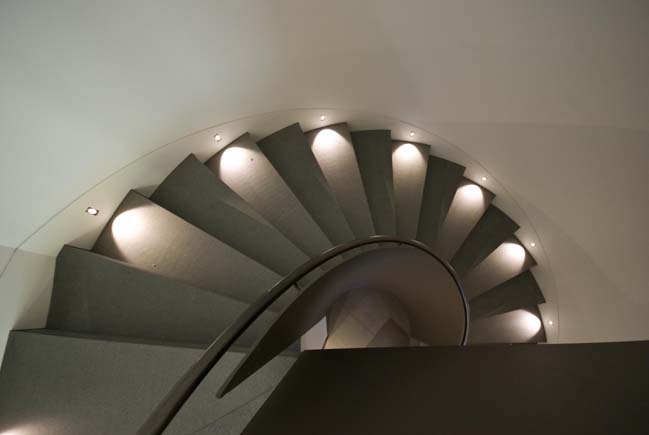
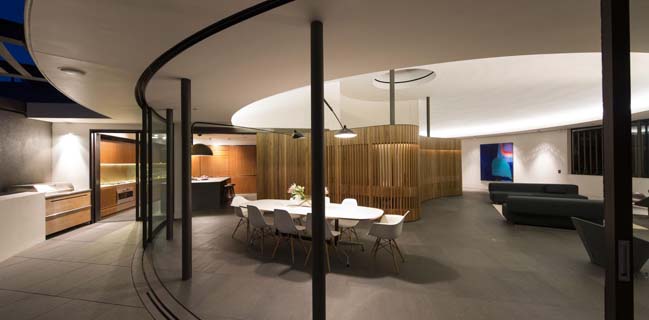
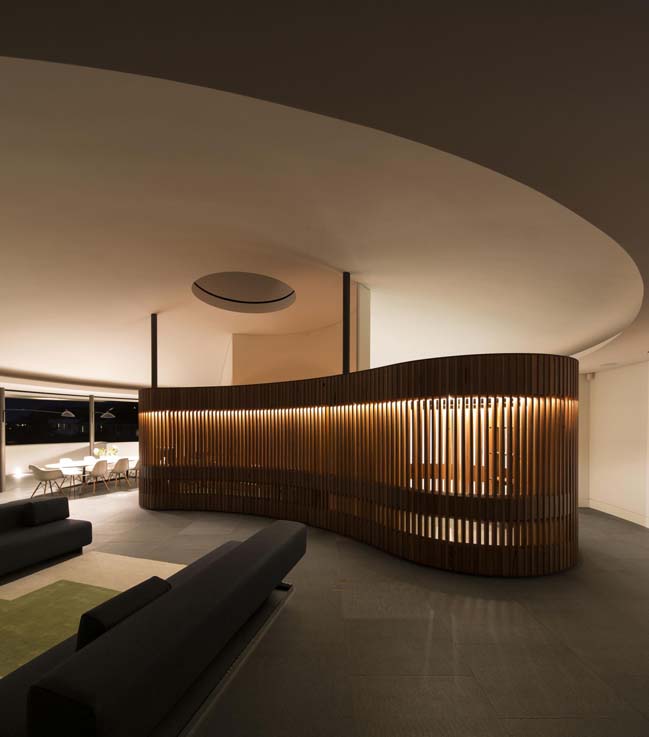
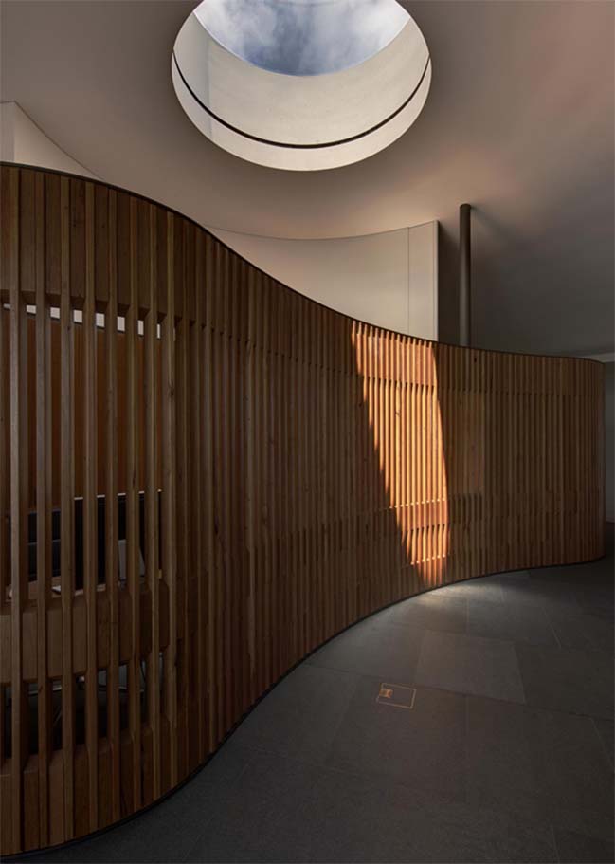
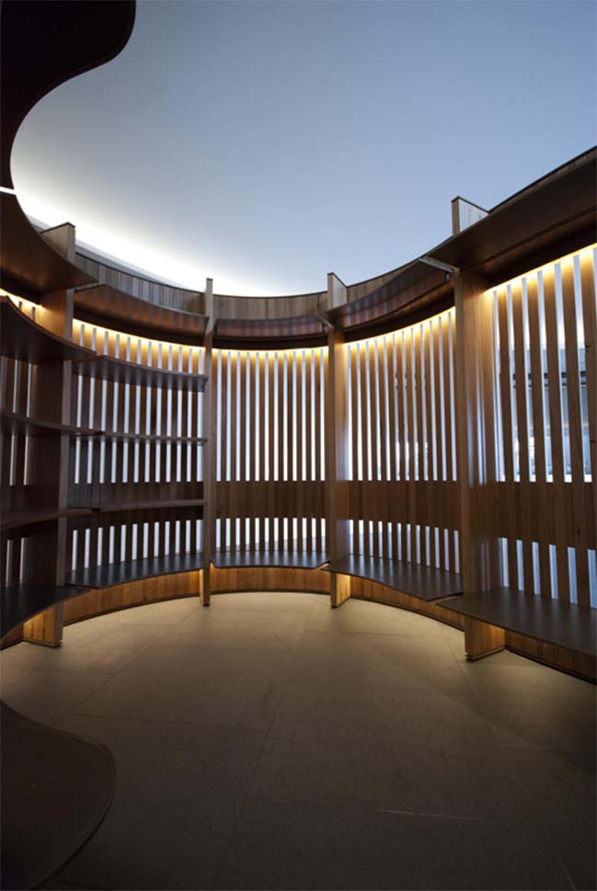
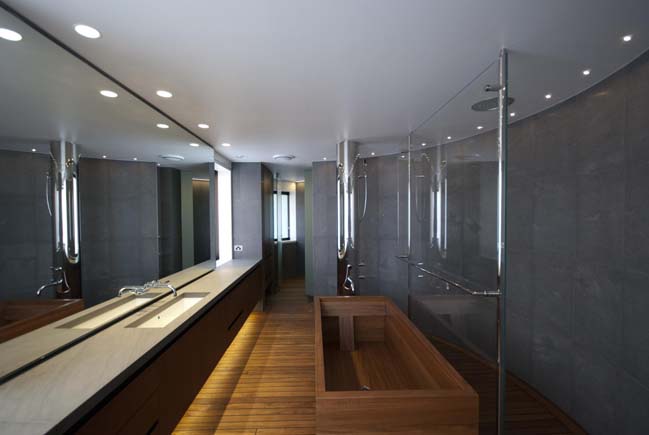
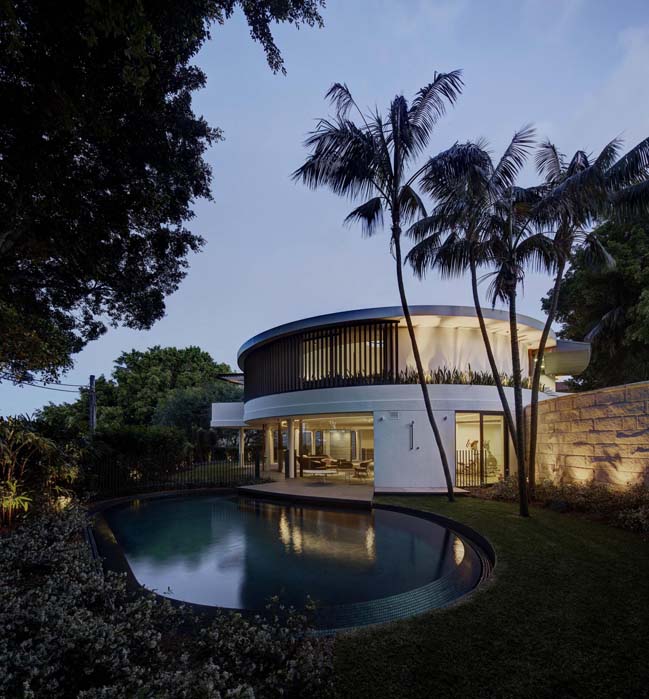
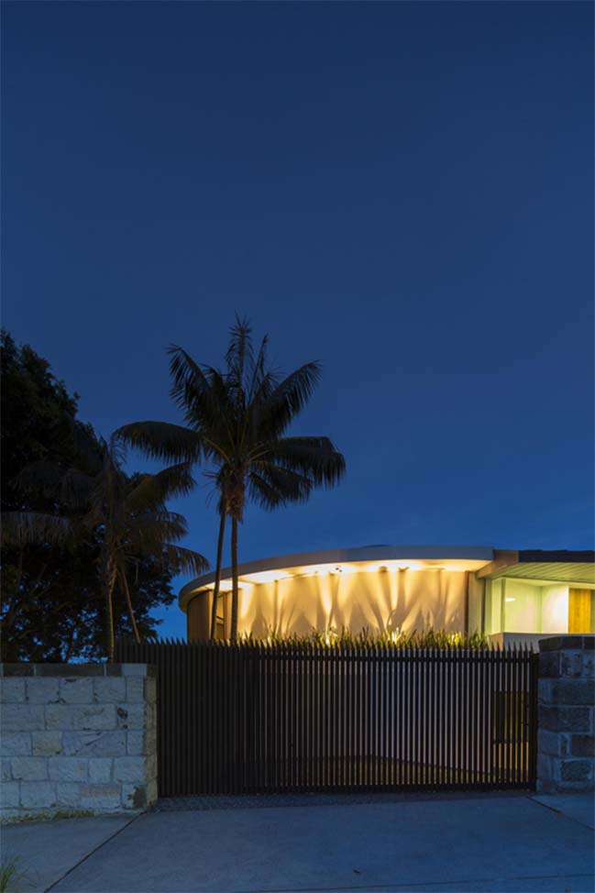
> Green nature villa in Singapore
> Contemporary villa in Western Australia
> Midcentury modern villa of Miley Cyrus
keyword: villa
Hill house with circular structure by Tzannes Associates
08 / 05 / 2015 Bellevue Hill House is a modern single family home in Western Australia. The villa was designed by Tzannes Associates which has an unique circular structre and surrounded by green nature
You might also like:
Recommended post: Apartment interior refurbishment by 05AM Arquitectura
