06 / 27
2019
Make the space to the maximum simplification with “Action through inaction” and to obtain the greatest effect. This construction project focuses on the reorganization of the order and blurs the border of public and private domain.
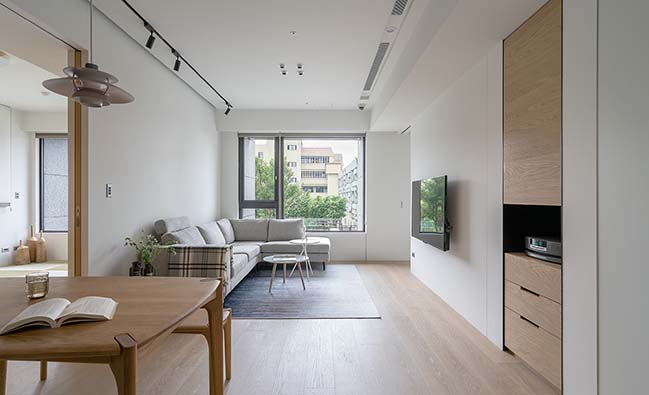
Architect: AworkDesign.Studio
Location: Taipei, Taiwan
Year: 2019
Photography: AworkDesign.Studio
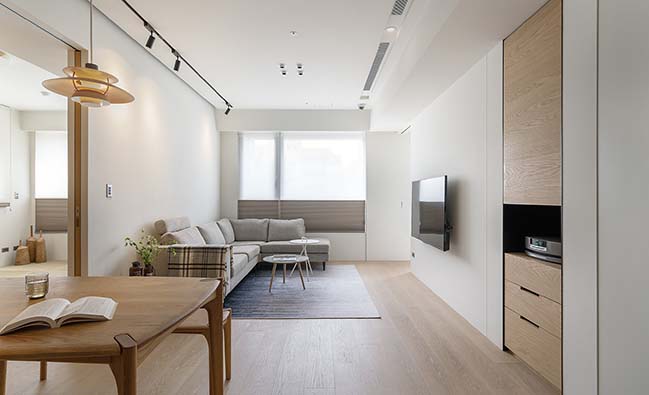
From the architect: It looks like in opposition to each other but it also looks like to coexist harmoniously as two individuals of Yin and Yang graphics. Every dimension of space introduces shapes with the function to make the structure derive naturally. The concentration of the storage function releases the largest space for activities. Simple and plain wall surface will draw people’s attention to focus on the greenery out of the windows. Such design will make us return to the essential architecture, not to design the wall surface or collage materials deliberately.
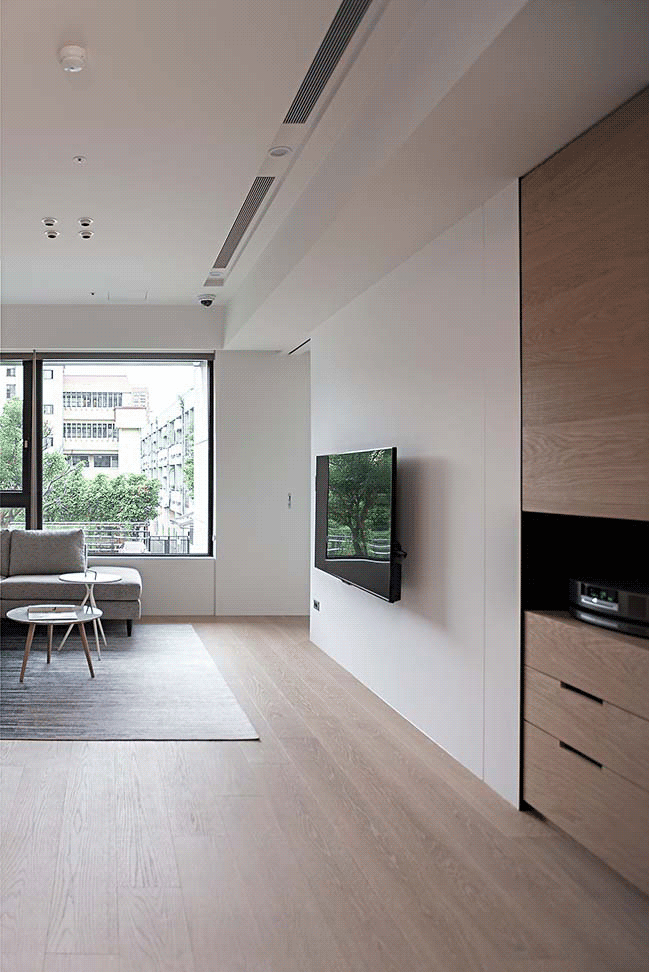
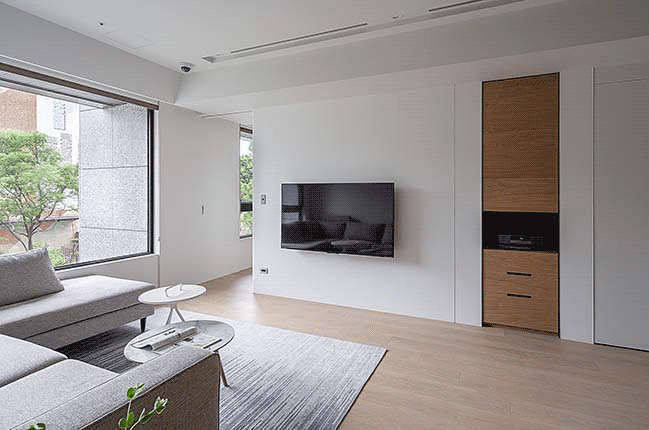
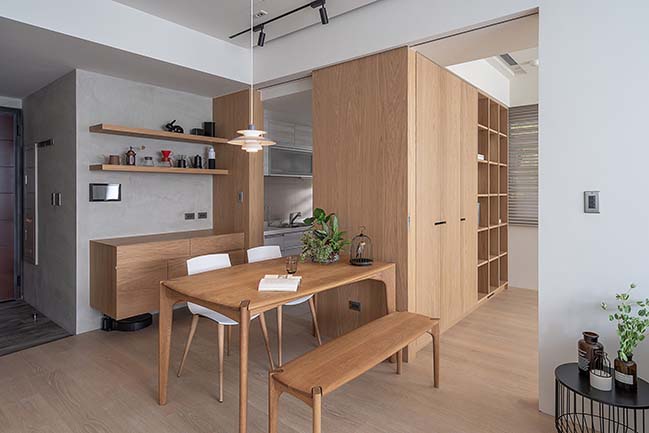
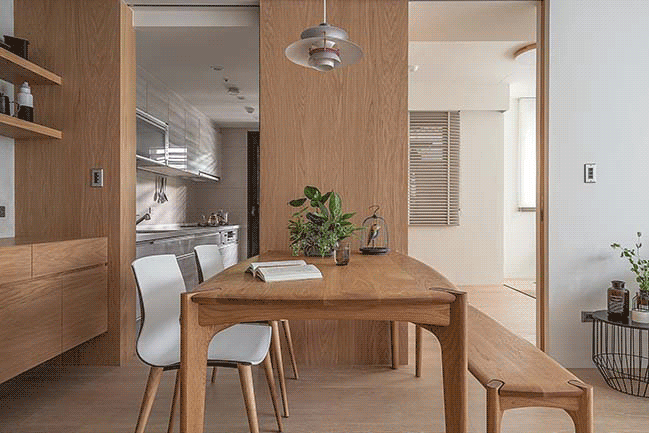
YOU MAY ALSO LIKE: W Apartment by AworkDesign.Studio
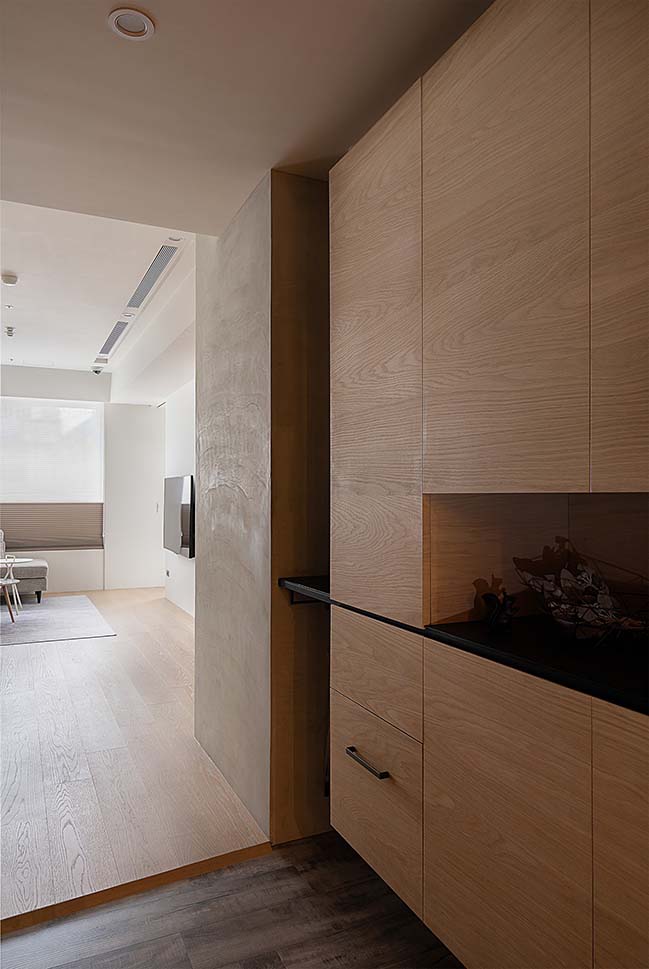
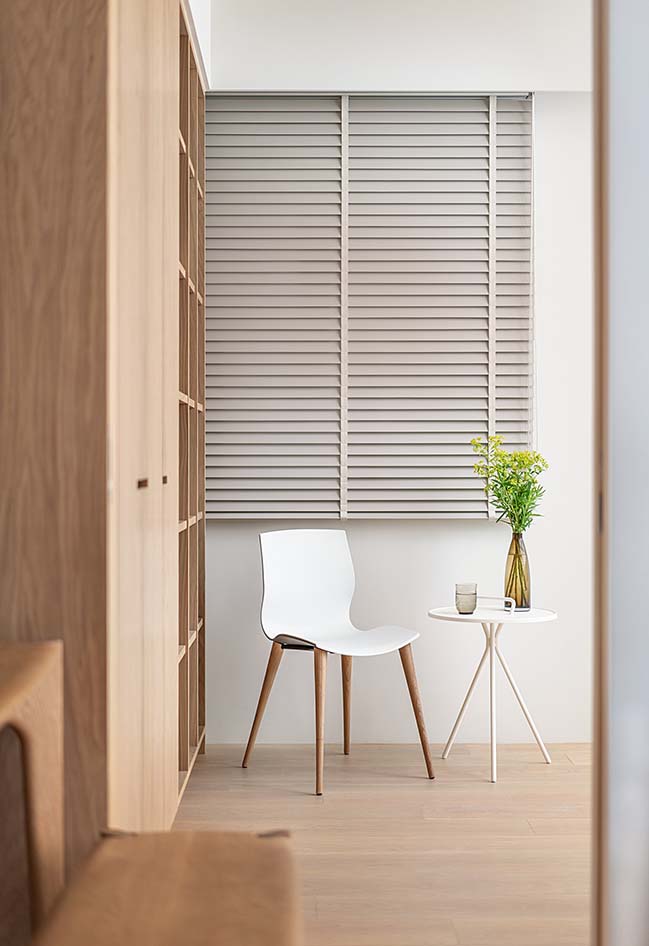
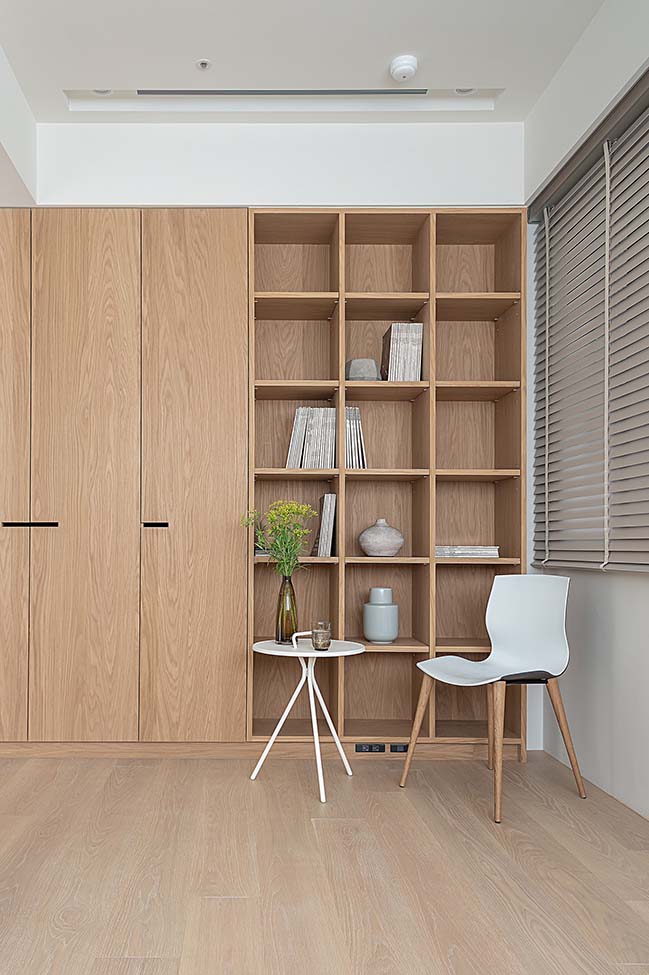
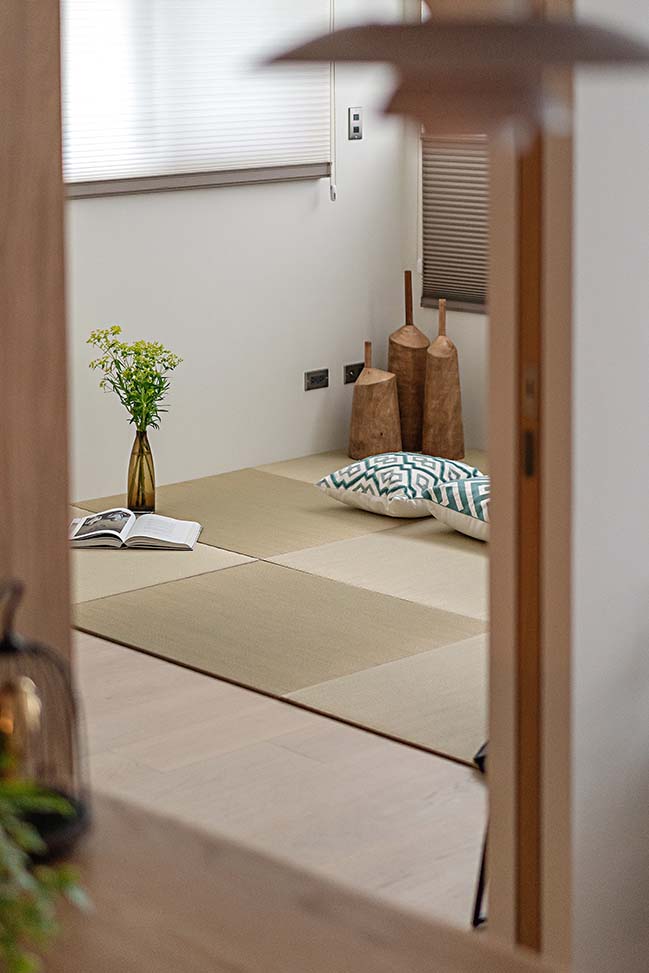
YOU MAY ALSO LIKE: Y House in Taipei by Awork.Design Studio
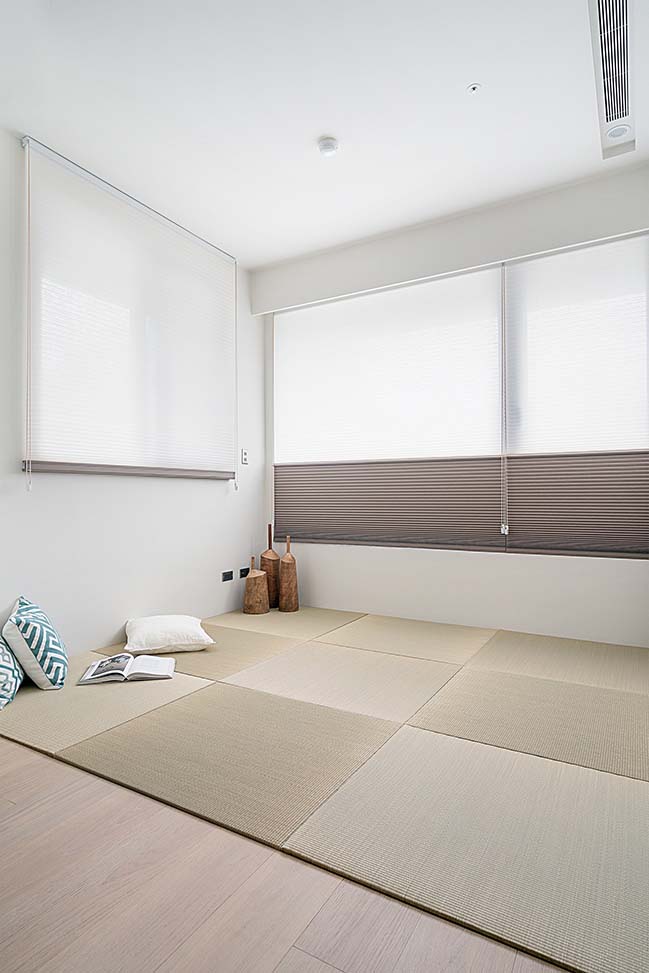
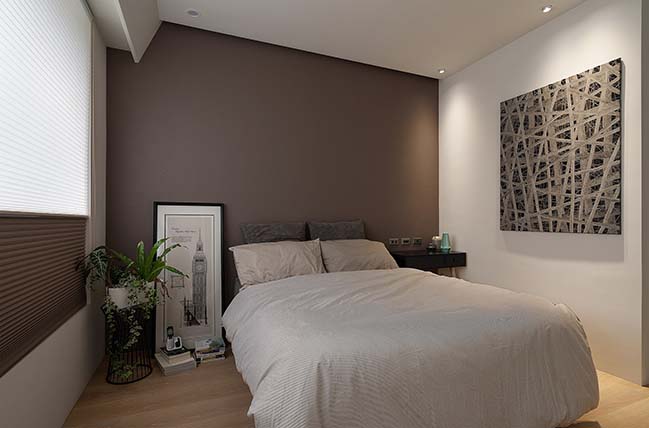
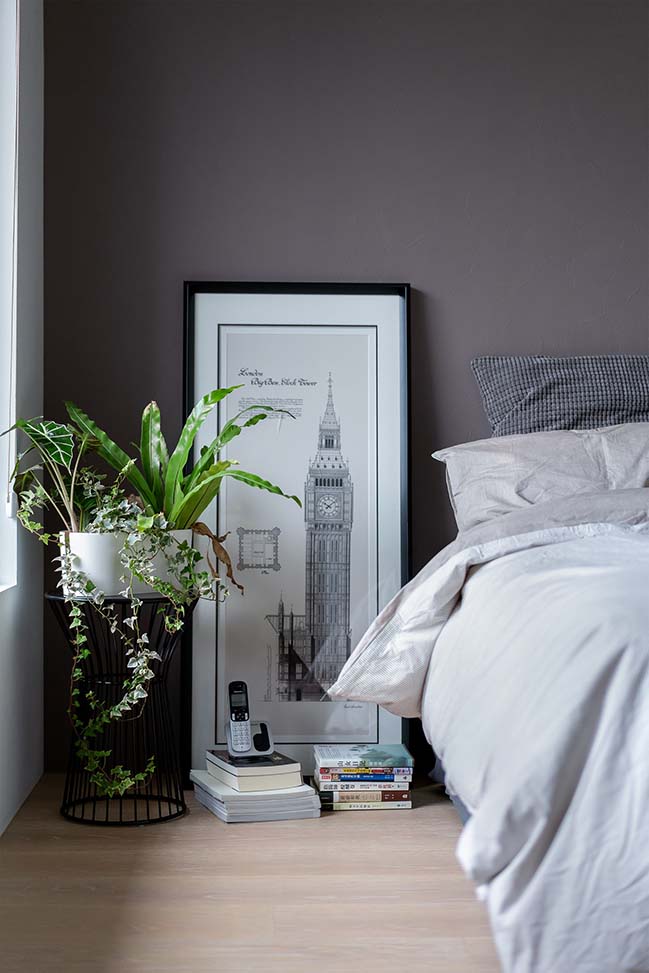
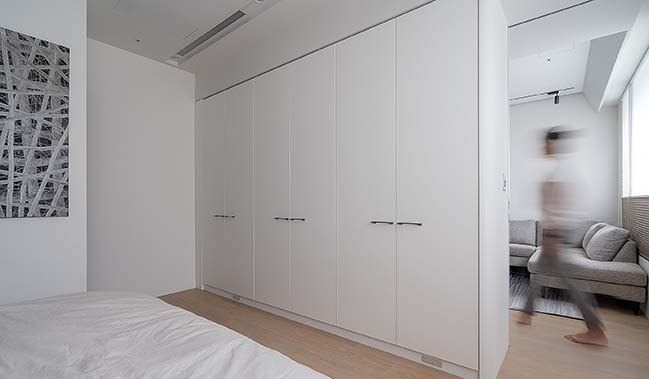
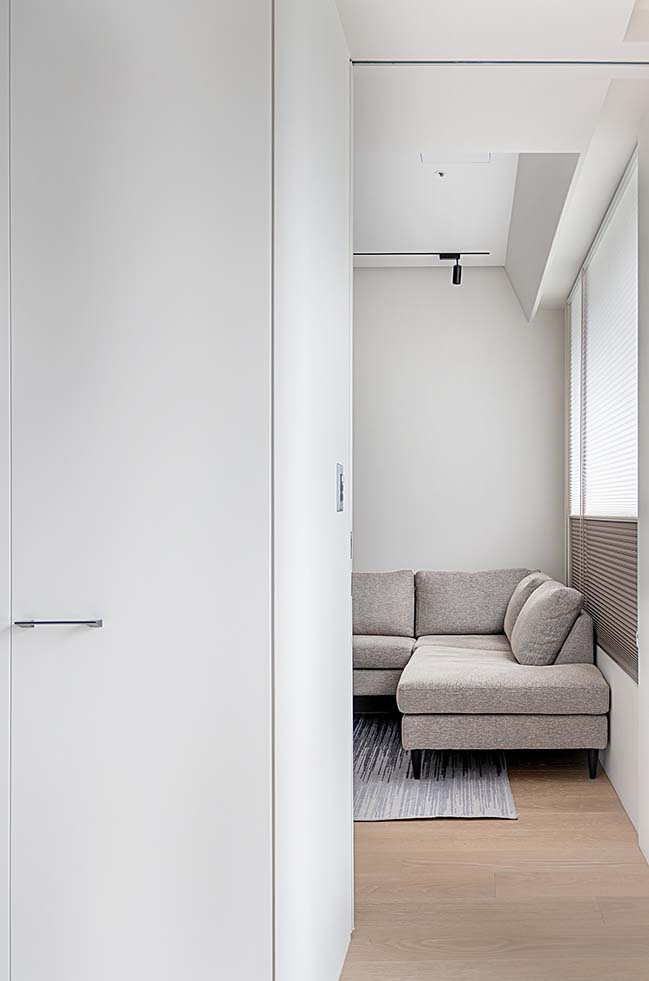
[ VIEW MORE HOUSES IN TAIWAN ]
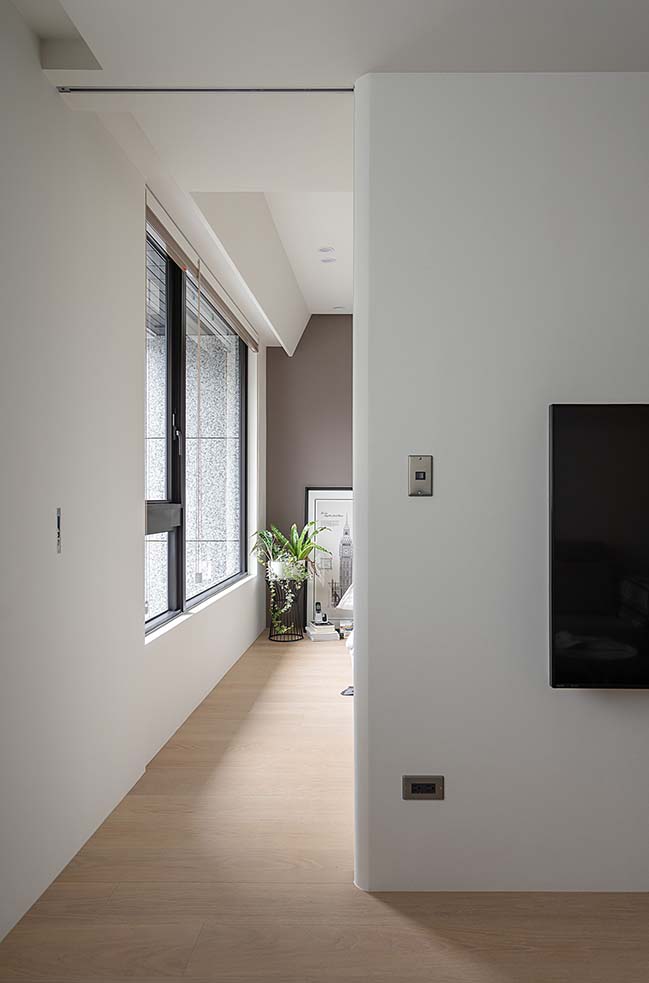
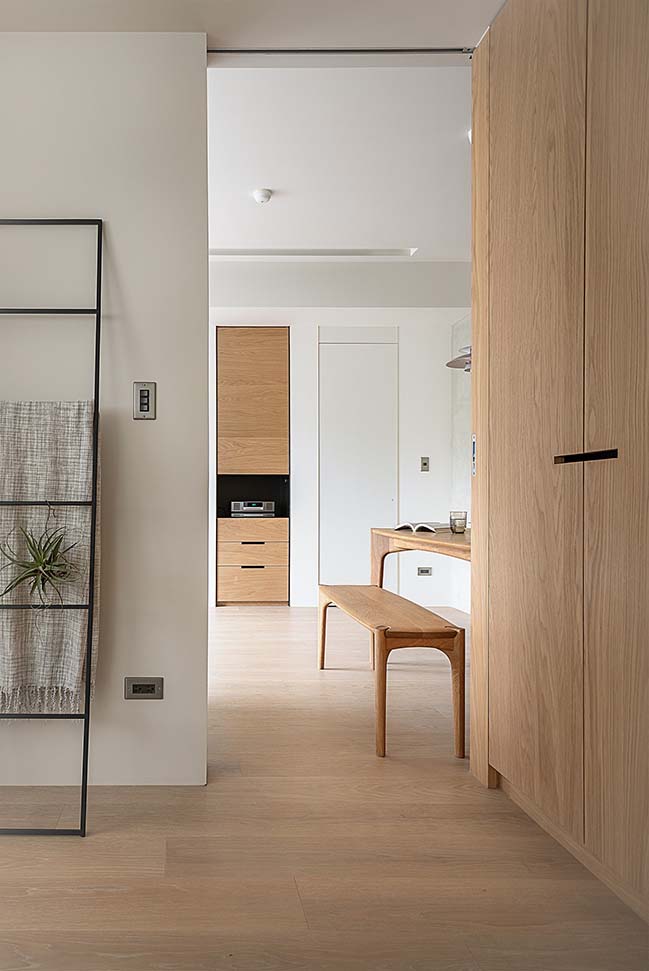
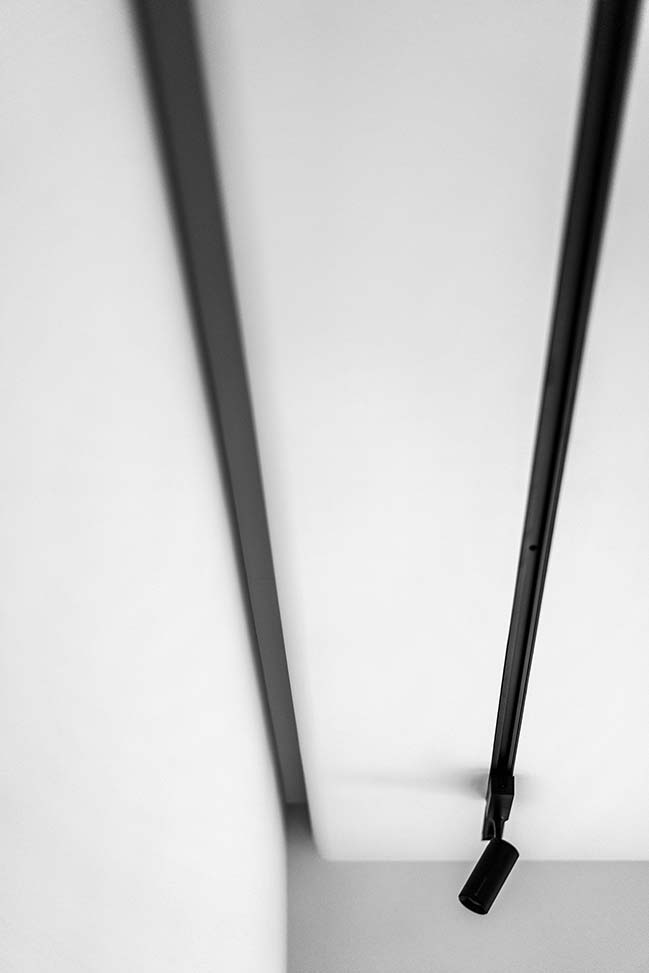
Inaction by AworkDesign.Studio
06 / 27 / 2019 This construction project focuses on the reorganization of the order and blurs the border of public and private domain...
You might also like:
Recommended post: Thaphra House by Archimontage Design Fields Sophisticated
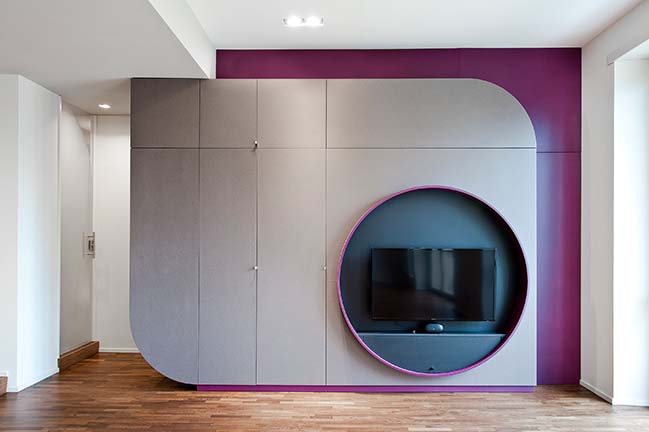
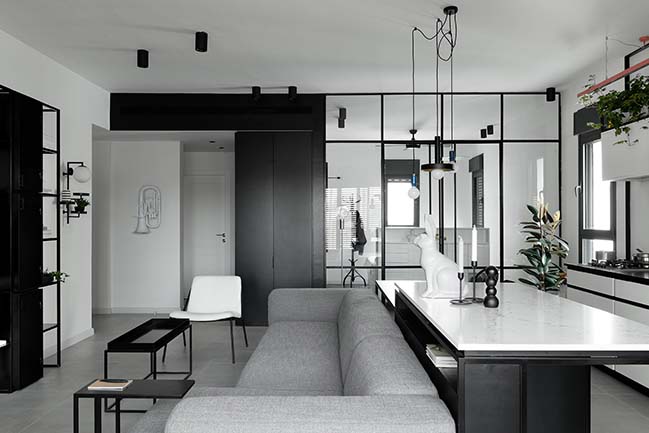
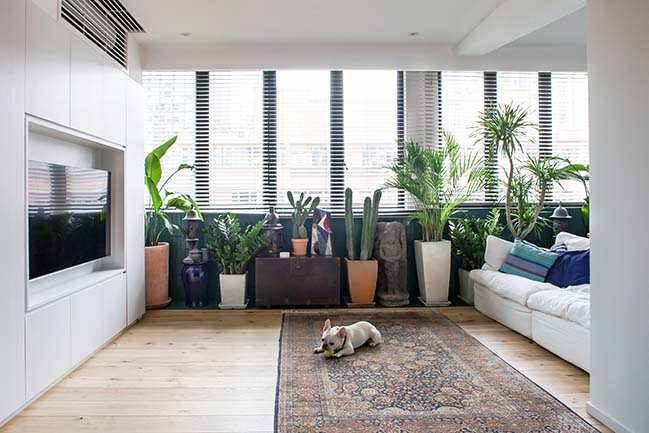
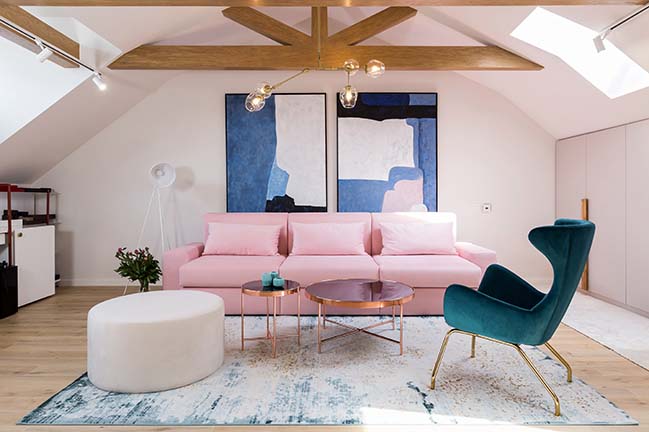
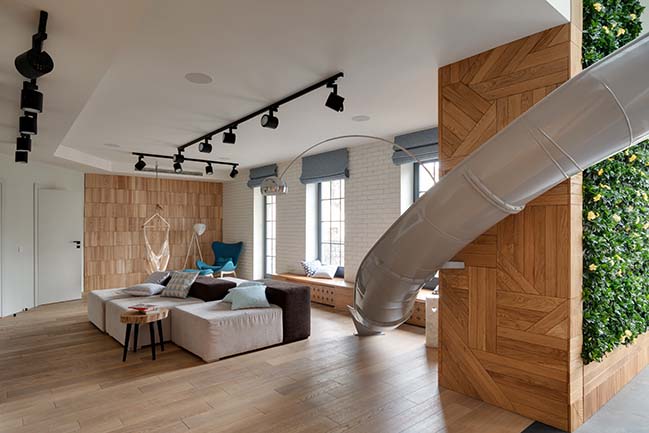
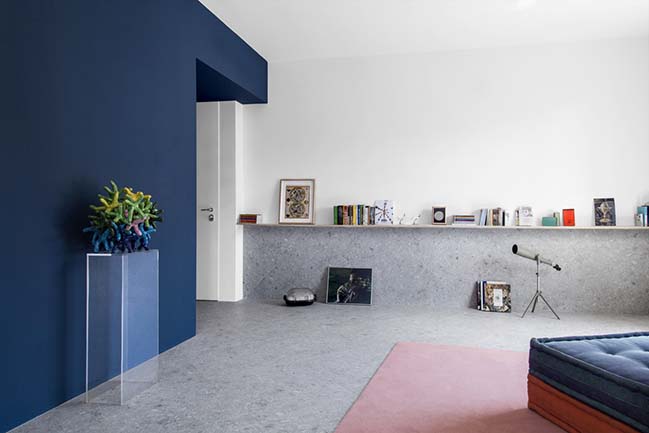
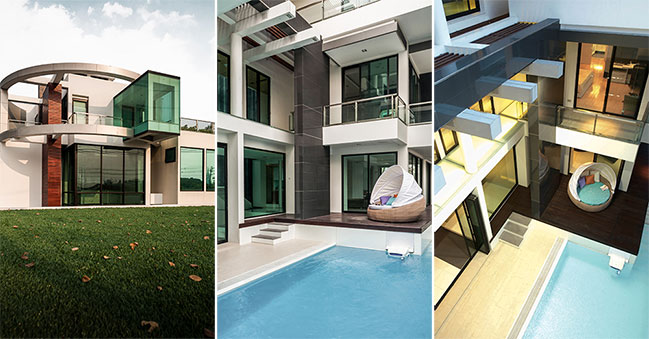









![Modern apartment design by PLASTE[R]LINA](http://88designbox.com/upload/_thumbs/Images/2015/11/19/modern-apartment-furniture-08.jpg)



