06 / 21
2019
The project involves the renovation of a 120 sq.m. apartment located in Turin (Italy). The owner, a young couple with the passion for design and digital technology, is looking for an interior between past and future with an original design.
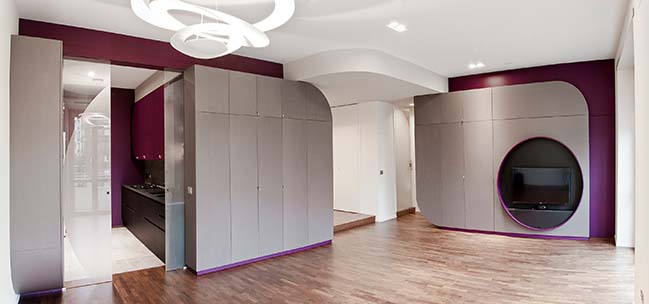
Architect: BODA' architetti
Location: Turin, Italy
Year: 2017
Area: 120 sqm
Photography: Archetipocreativo
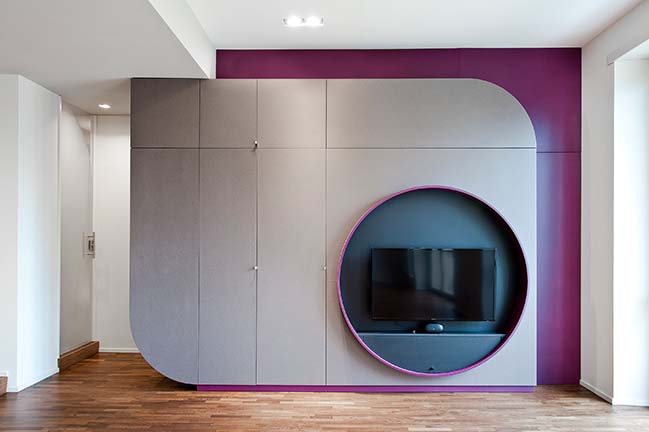
From the architect: The shapes of partitions and custom-made furnishings evokes the design of the digital world's app and at the same time remember the forms of the 70s design. The project provides for a complete spaces reorganization focused on visual continuity and circular movement within the rooms distorting the original rigid structure with central corridor and comb rooms.
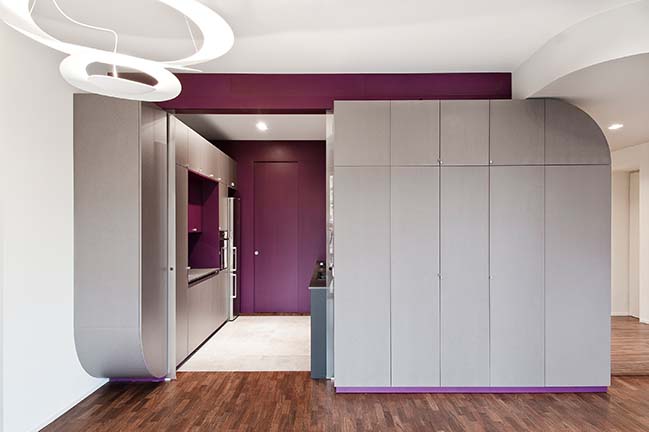
A set of custom-made furnishings with rounded corner divides the spaces, while a set of purple or glass doors marks the passages through the rooms. The kitchen, the living-room, the 2 bedrooms and the study are located around a central functional block occupied by a small bathroom an a laundry.
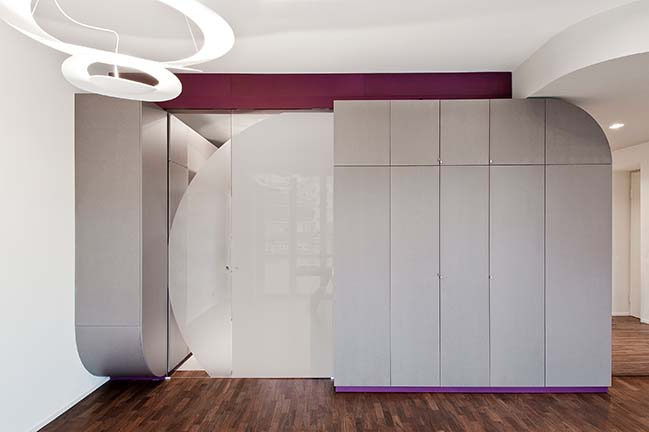
YOU MAY ALSO LIKE: House GP - Wood and Marble by BODA' architetti
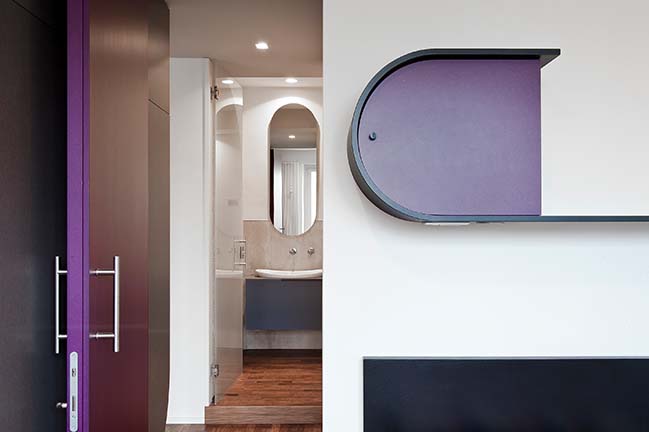
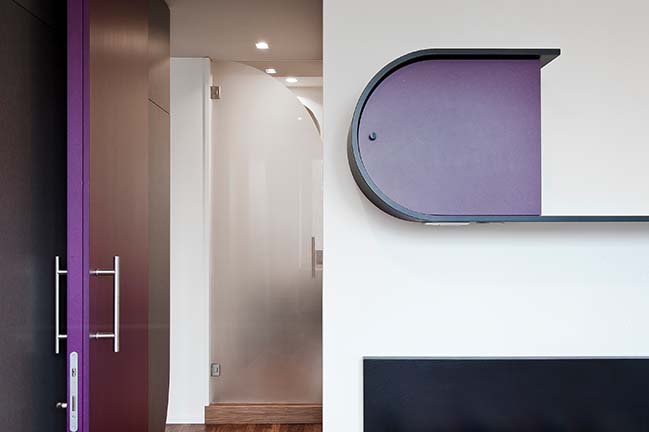
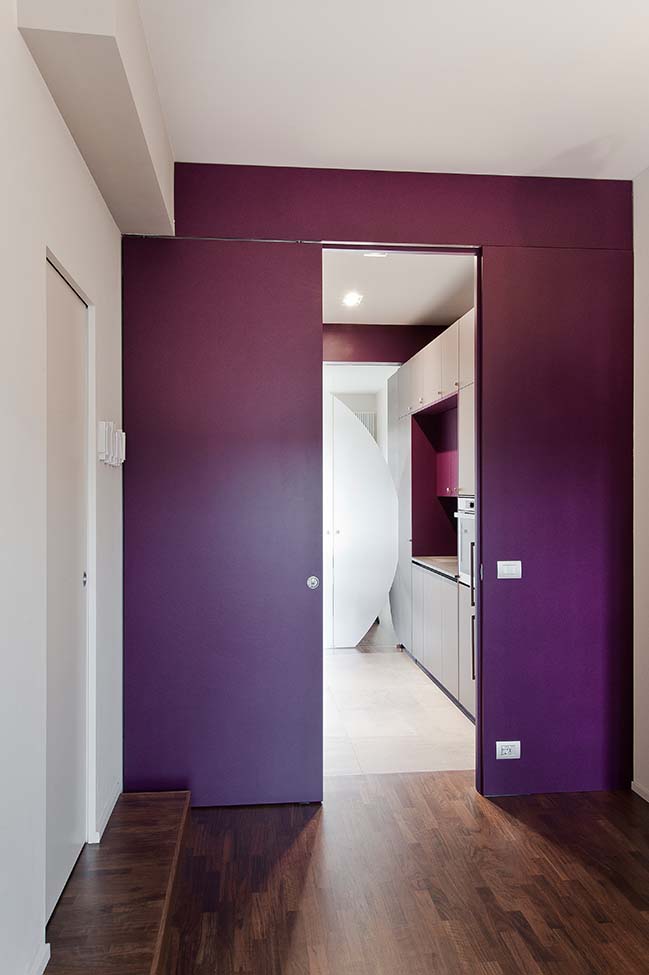
YOU MAY ALSO LIKE: Renovation of an apartment in Turin by UDA Architects
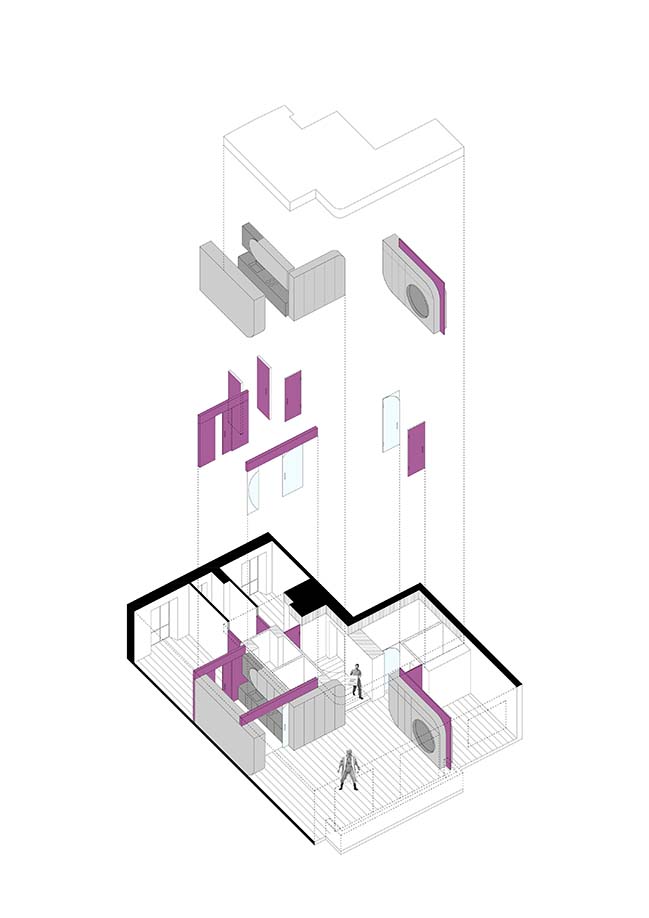
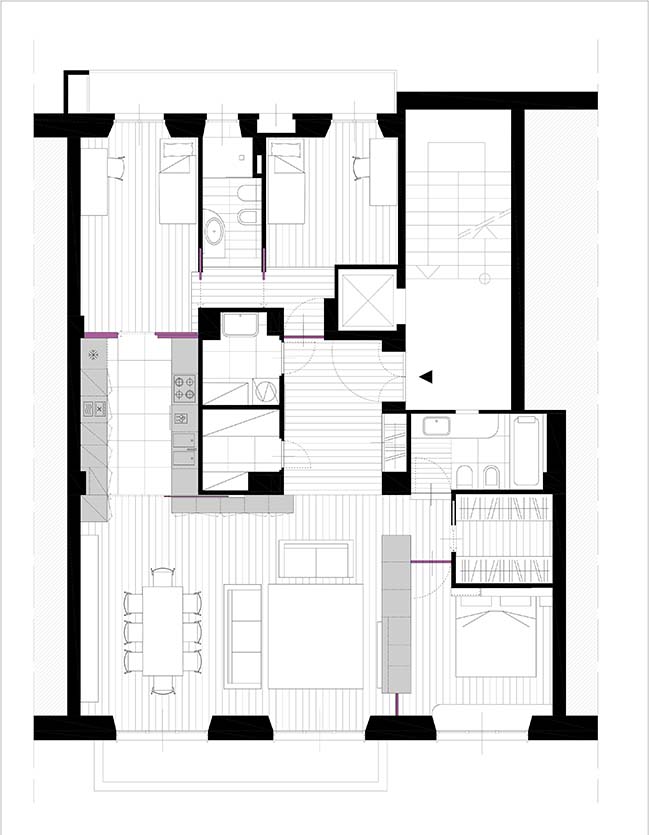
Camera House in Turin by BODA' architetti
06 / 21 / 2019 The project involves the renovation of a 120 sq.m. apartment located in Turin (Italy). The owner, a young couple with the passion for design and digital technology...
You might also like:
Recommended post: UAD Campus in ZITOWN | A People-Friendly, Poetic Prefabricated Building
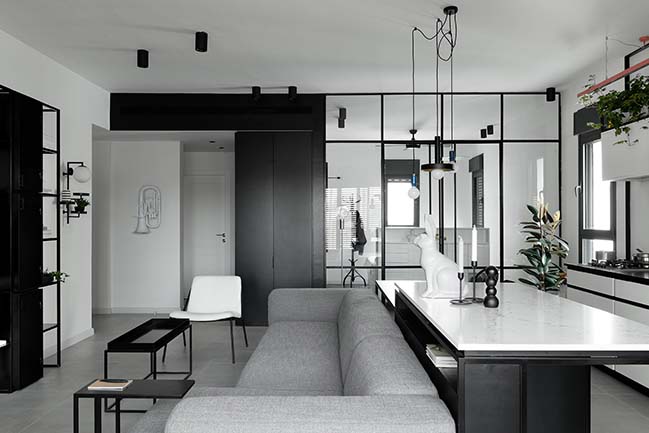
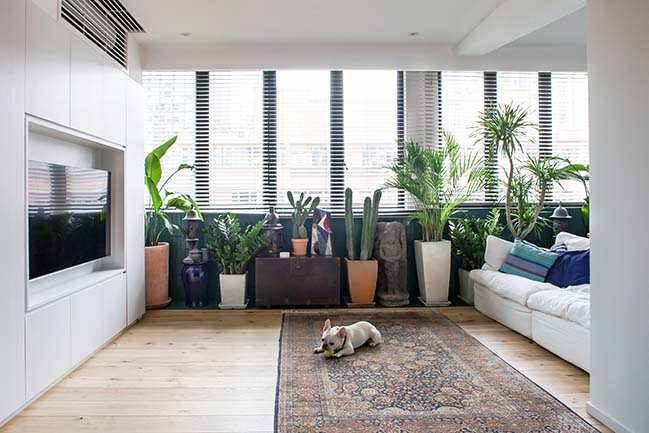
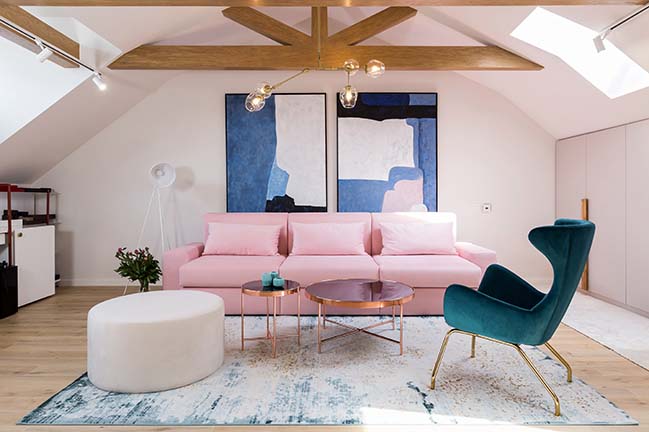
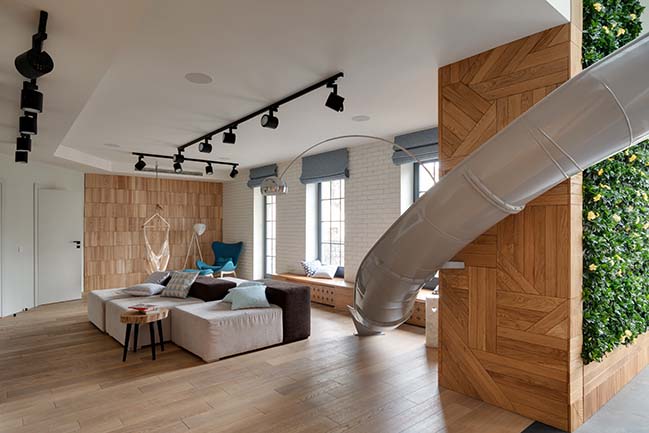
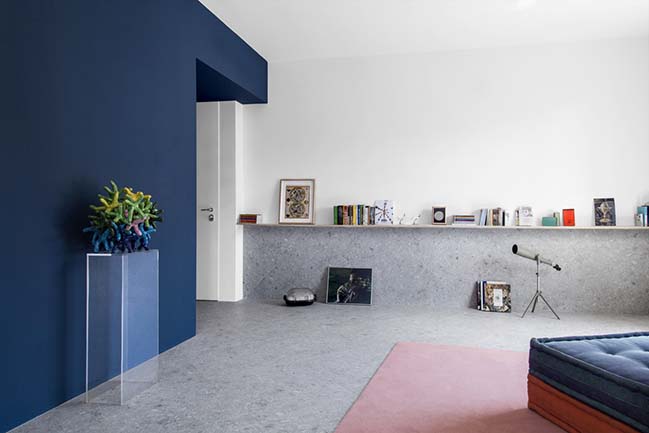
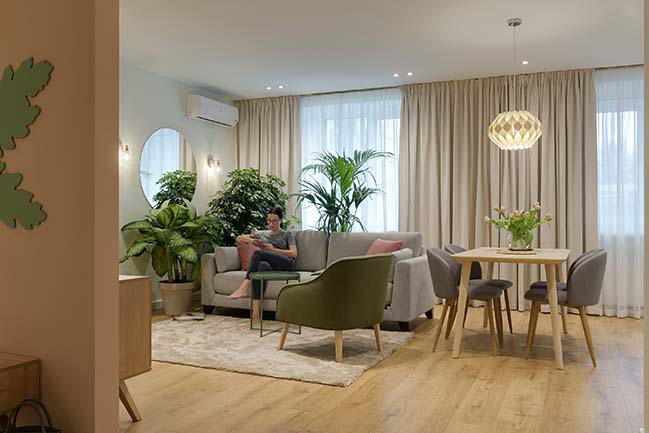










![Modern apartment design by PLASTE[R]LINA](http://88designbox.com/upload/_thumbs/Images/2015/11/19/modern-apartment-furniture-08.jpg)



