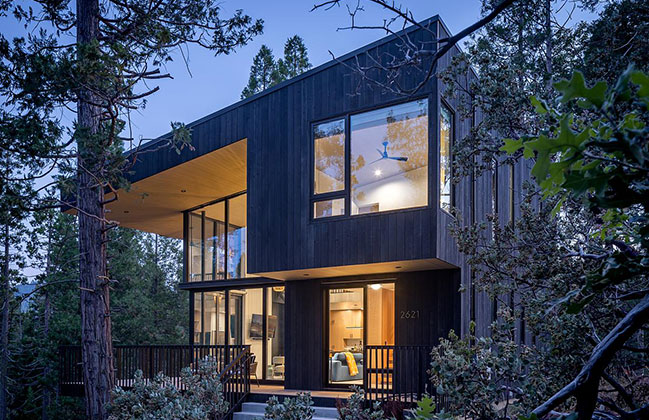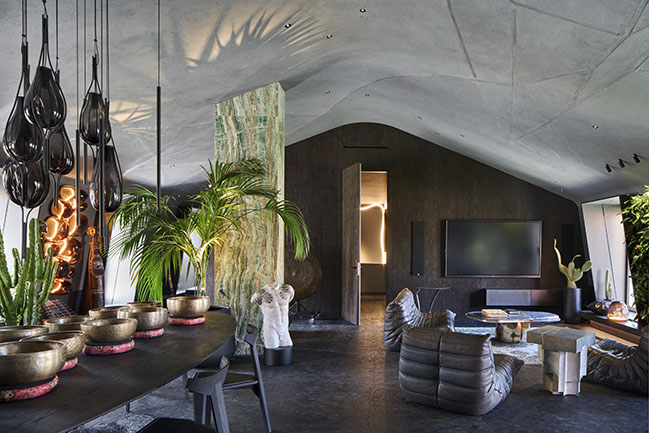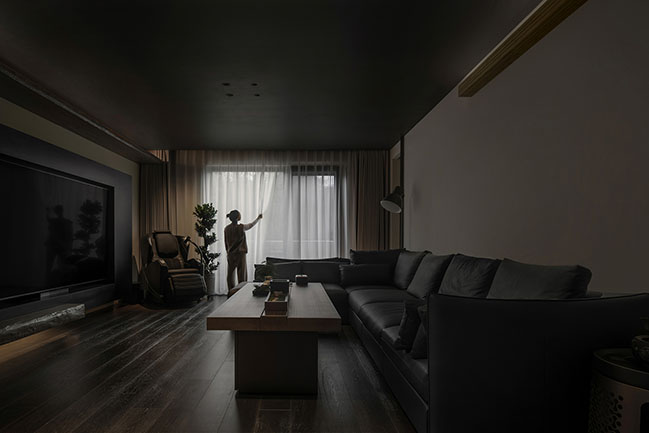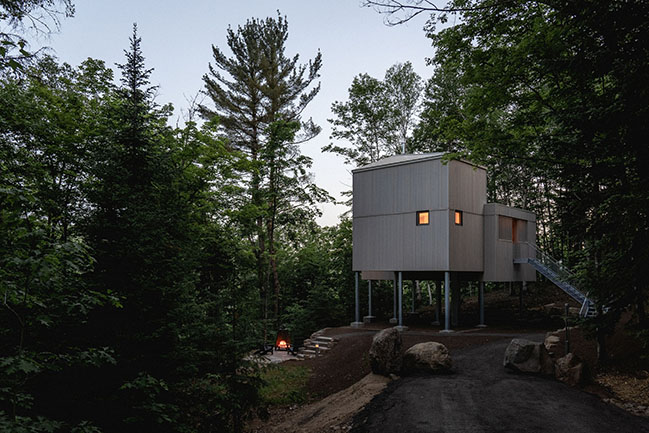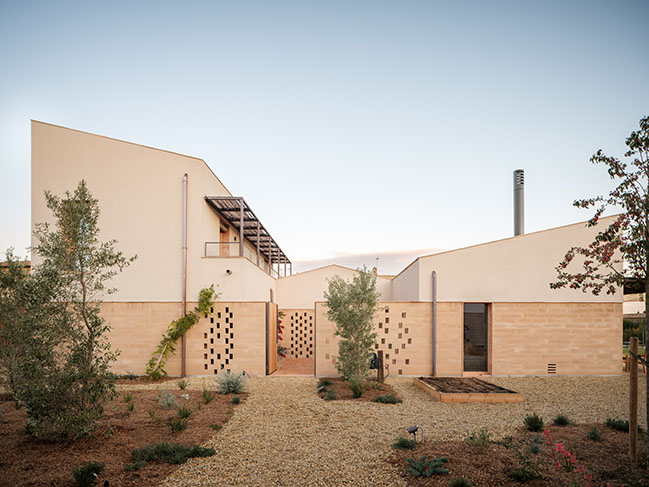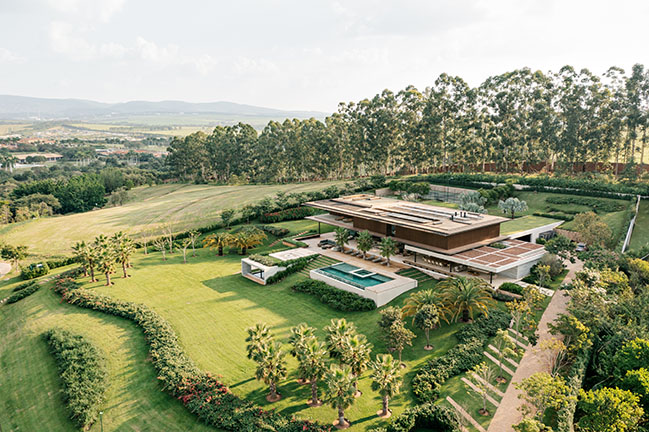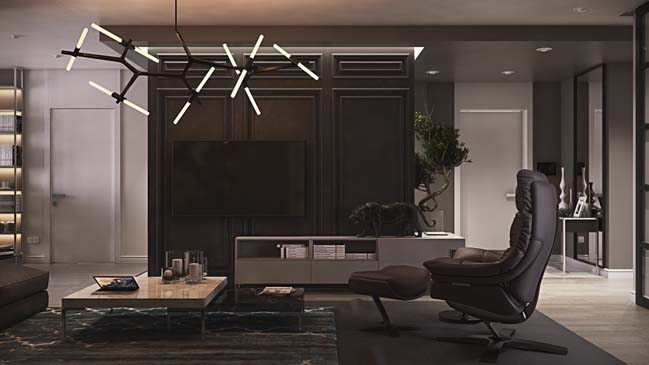07 / 25
2024
The project involved the full refurbishment, extension, and garden room addition, to an existing 1930s semi-detached dwelling house in the Mount Merrion suburb of South County Dublin, Ireland...
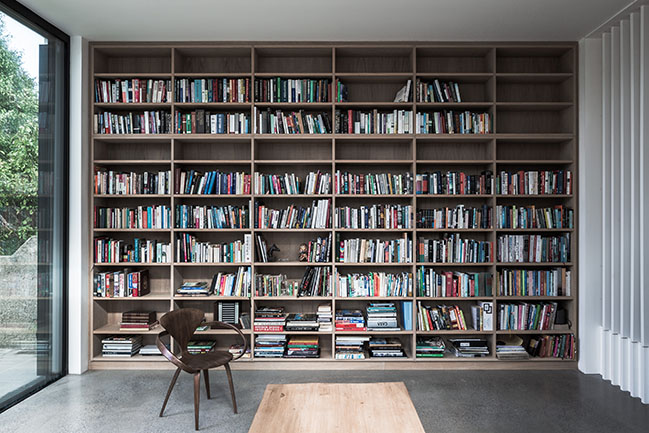
> House In Inchigeelagh By Markus Schietsch Architekten GmbH
> Foxrock By Architectural Farm
From the architect: The site had a north facing garden and maximising light was an important element of the brief. The waterfall window was carefully sited to take advantage of the western sun, and was located along the central axis of the ground floor plan, providing through views of the garden, while allowing light to penetrate into the darker sections of the ground floor plan.
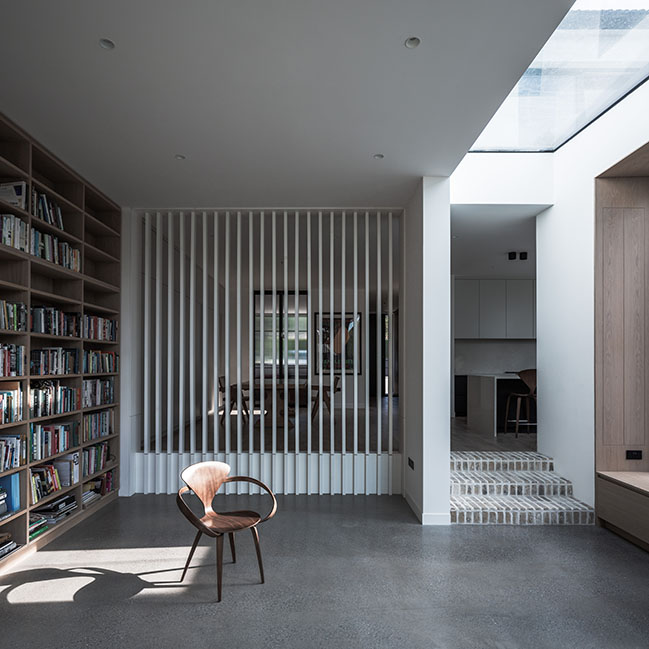
The clients had recently retired and relocated from Boston to be closer to their family in Ireland. They wanted a home where they could entertain visitors and so an open plan was an important element of the design, as the original 1930s property was heavily compartmentalised. They wanted a home that could house a lifetime collection of books and belongings - but in a calm and restrained way - so the home is full of custom storage and secret doors. They also wanted a home where quiet spaces could co-exist with the larger, louder, open-plan rooms - so the study and lounge room are located to the front of the property - and can be sealed off entirely from the rest of the home.
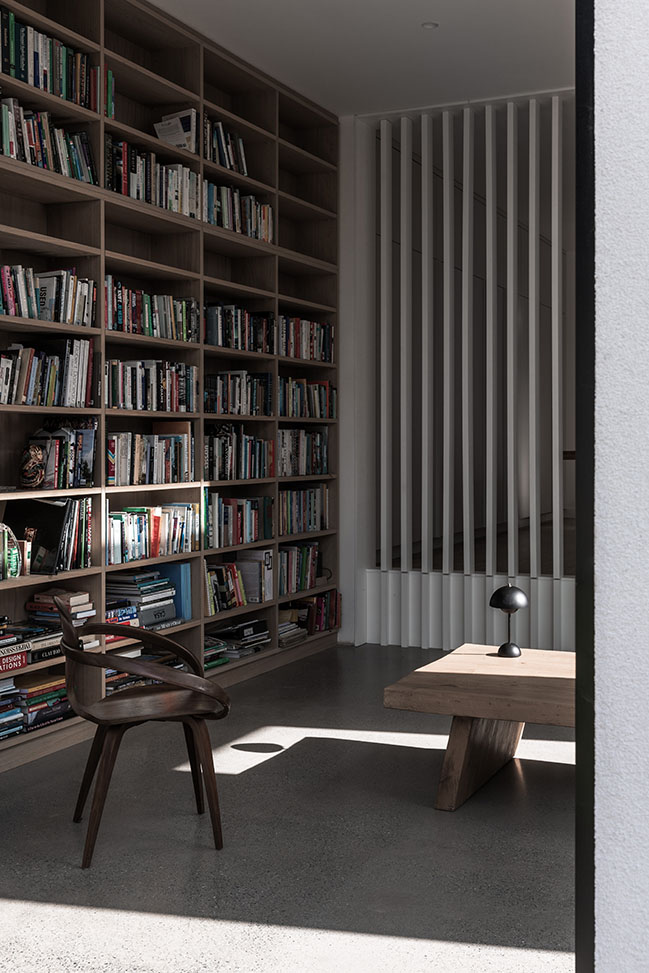
The original house was part brick and part pebbledash to the exterior, and a mixture of wood and concrete on the interior.
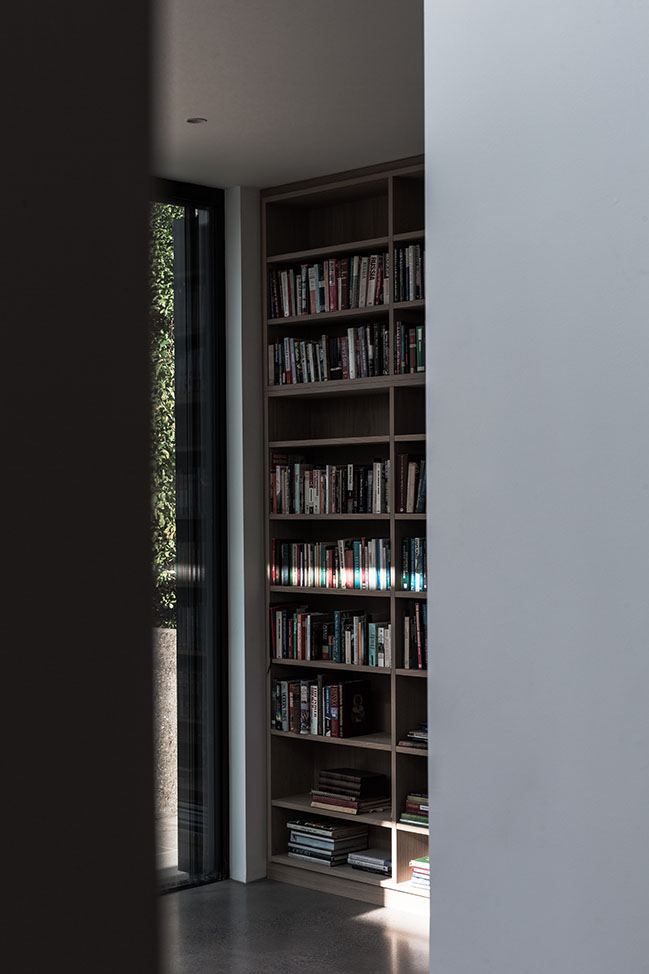
The brief was to create a calm, contemporary living and entertaining environment - we re-used the original elements of the palette in more neutral tones - brick, stucco, wood and concrete - to create a calm and restrained interior and exterior - we set up clean lines across the plan to open up the spaces, and the split levels make the social spaces of this home feel more connected.
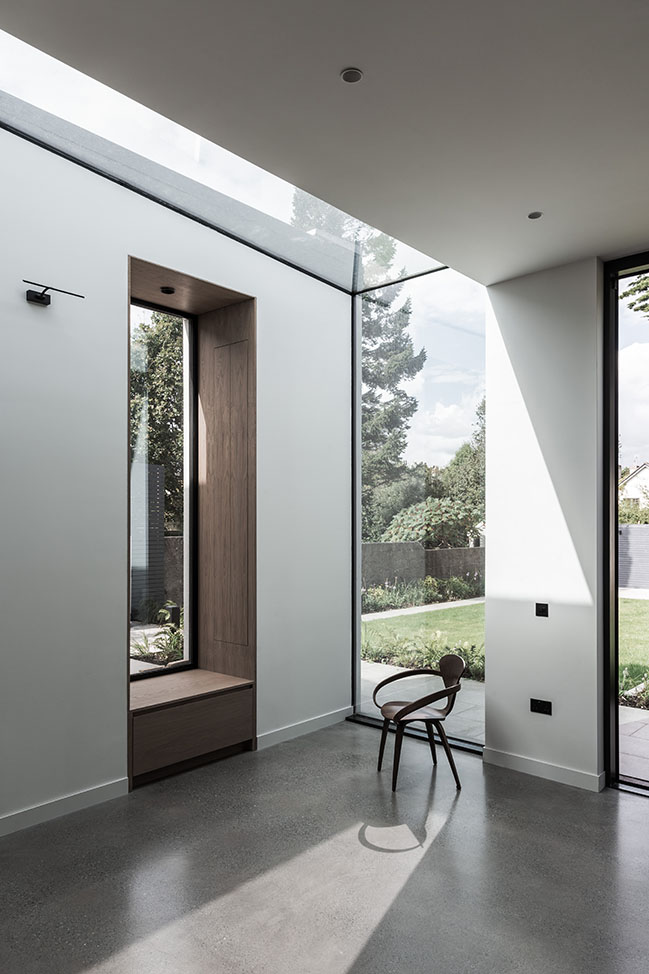
Large sliding doors offer an uninterrupted view and seamless transition to the garden. On rainy days, which are many in Ireland, the familiar sound of rain on the waterfall window can be heard as the rain gushes down from the seemingly endless void overhead.
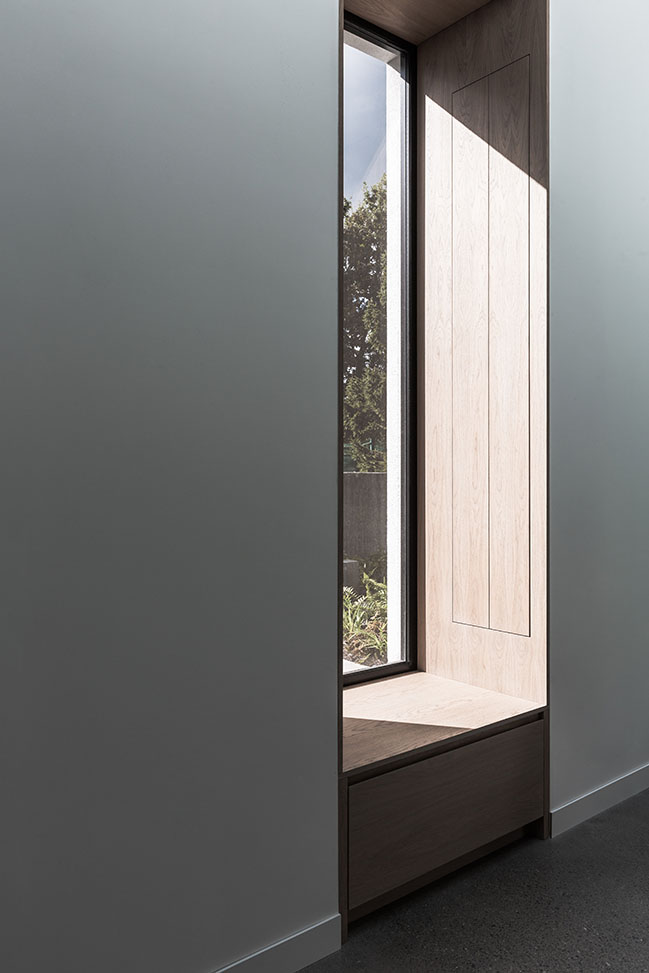
Architect: Rachel Carmody Design
Location: Mount Merrion suburb of South County Dublin, Ireland
Year: 2022
Photography: Ste Murray
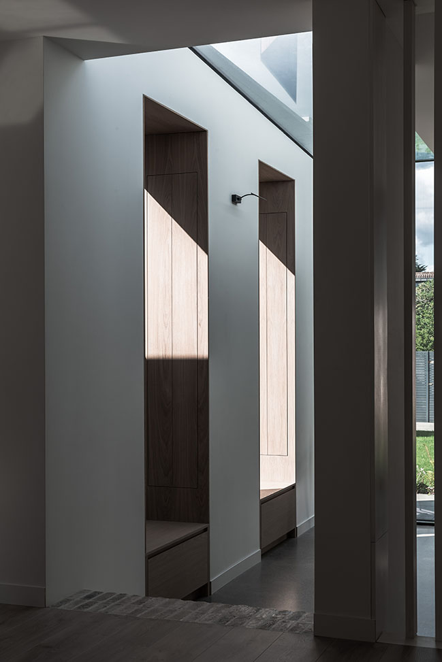
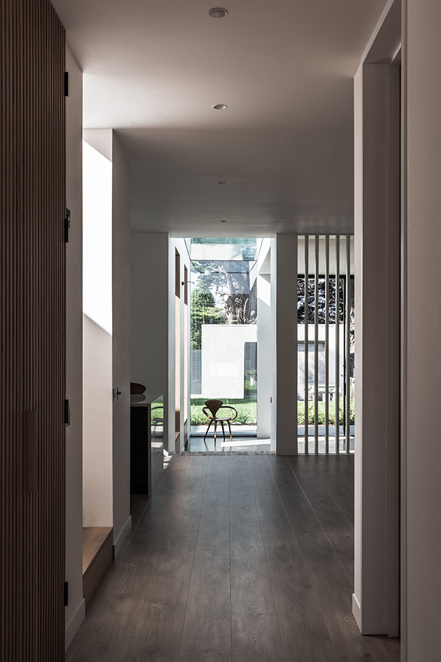
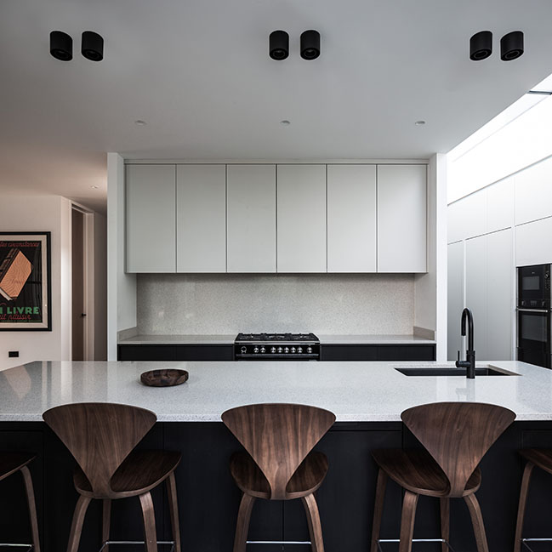
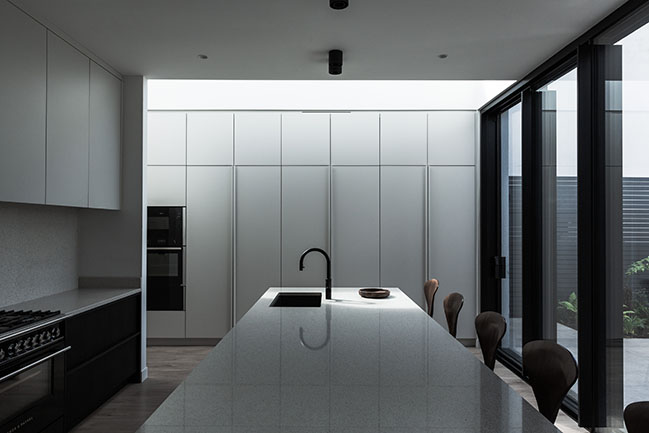
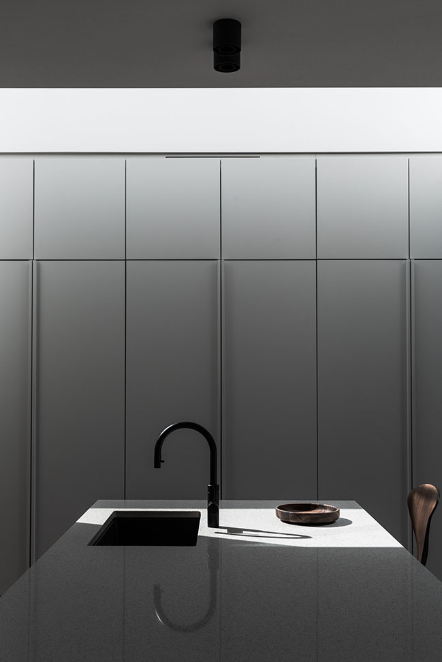
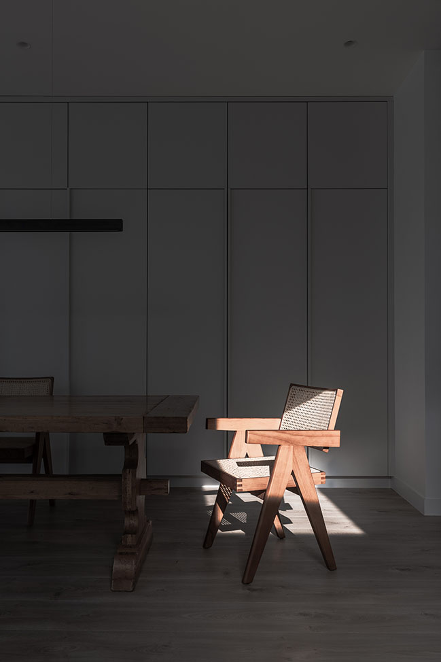
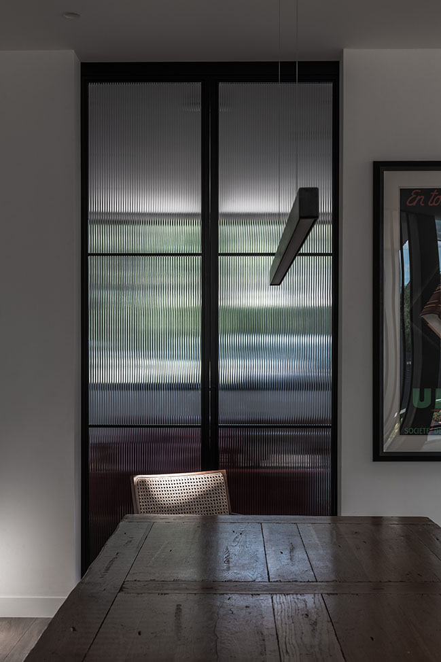
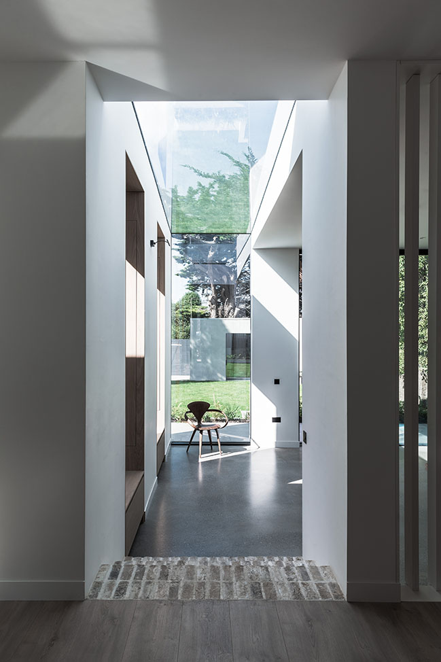
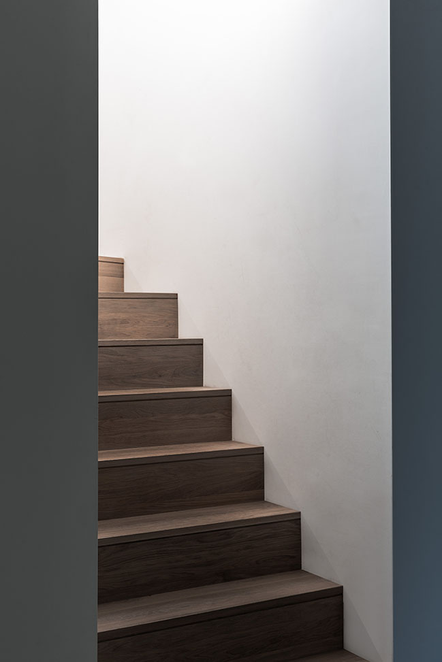
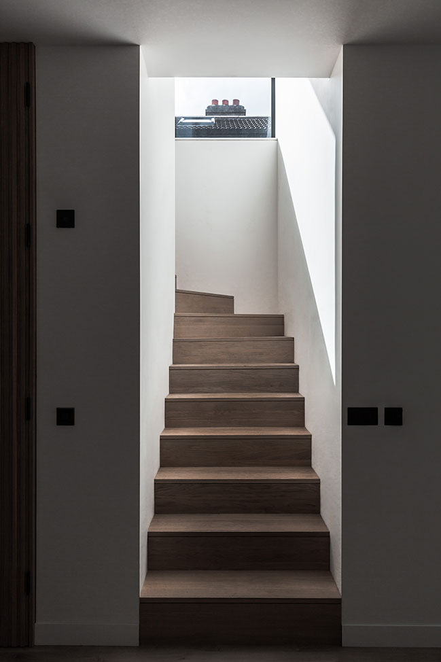
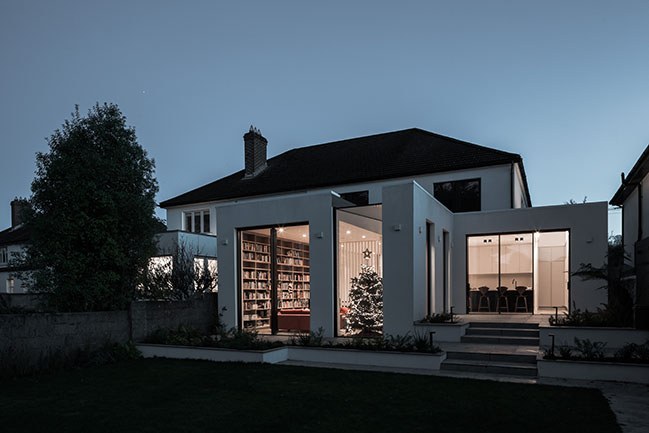
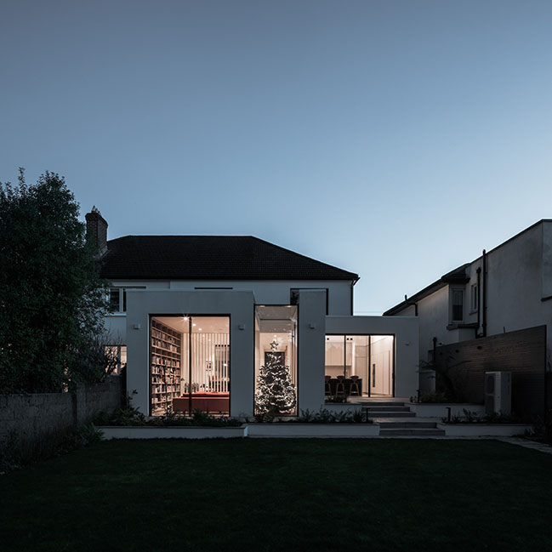
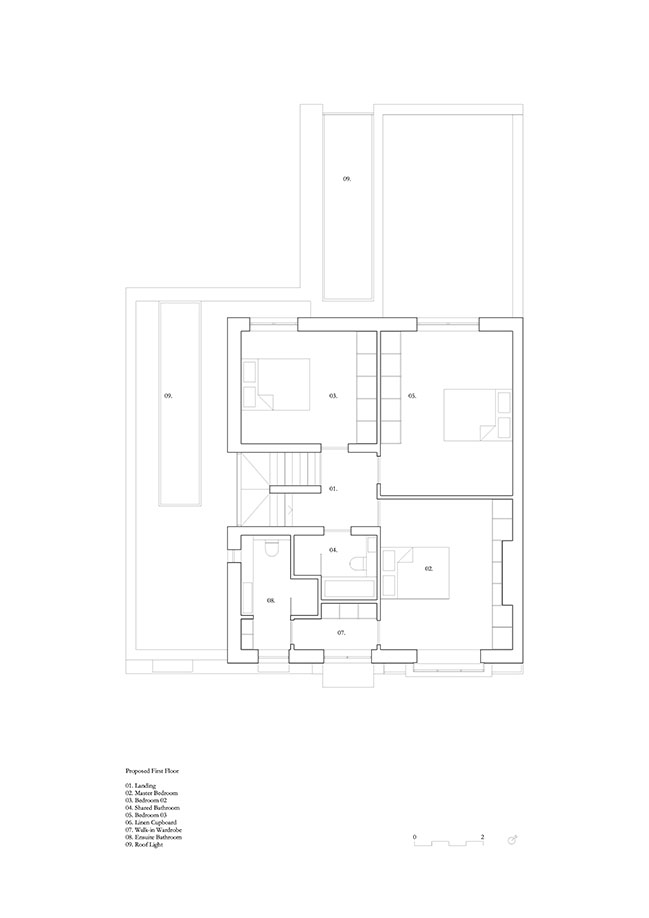
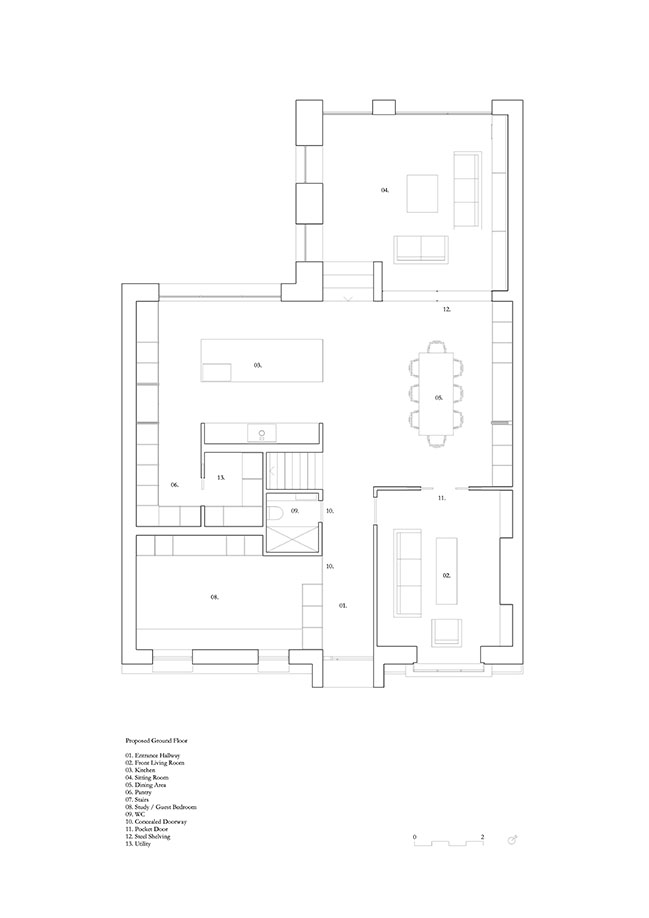
Mather Road by Rachel Carmody Design | Refurbishment of a 1930s semi-detached dwelling house
07 / 25 / 2024 The project involved the full refurbishment, extension, and garden room addition, to an existing 1930s semi-detached dwelling house in the Mount Merrion suburb of South County Dublin, Ireland...
You might also like:
Recommended post: Black Oak luxury apartment by MUSA Studio
