10 / 09
2018
The owner of the apartment from Italy therefore it’s intended for temporary stay. It has caused total absence of cases and small kitchen.
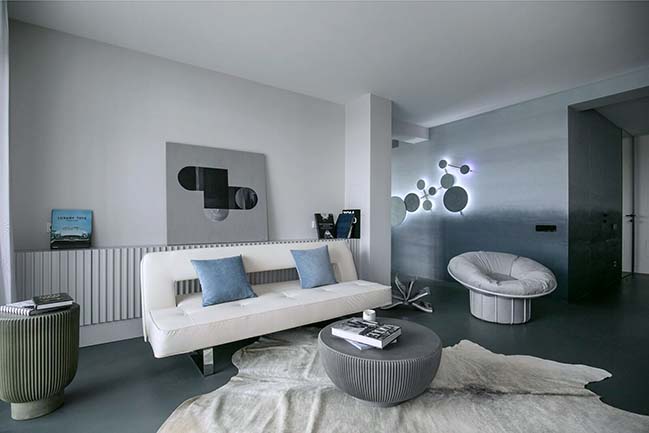
Architect: Zrobym Architects
Location: Minsk, Belarus
Year: 2018
Area: 60 m2
Team: Alexey Korablev, Katarina Rulinskaya
Video: Dmitry Logan
Photography: Alexandra Kononchenko
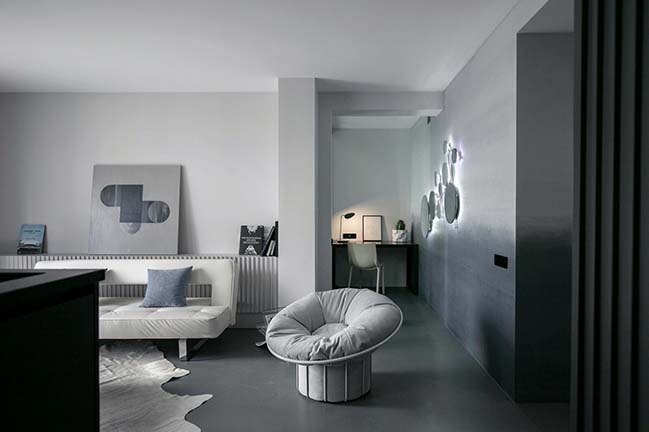
From the architect: Thus, the kitchen in closed form becomes a full-fledged part of a drawing room. At the request of the owner, we tried to avoid as much as possible bright tones and not to be beyond monochrome scale. Use only of the local and directed lighting was other his wish. As a result, each zone has got the atmosphere.
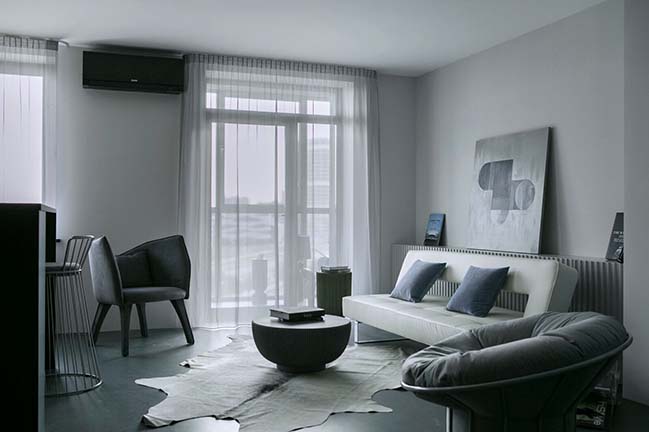
The Alpha and Omega lamp has been specially developed for this project (circles, different in diameter, on a wall in a drawing room which at the expense of the illumination behind as if are torn off from a wall and soar in air. They remind planets against the background of a gradient wall (transition from deep-blue to gray symbolizes space depths). Lighting and color scale have together formed the mysterious, space atmosphere.
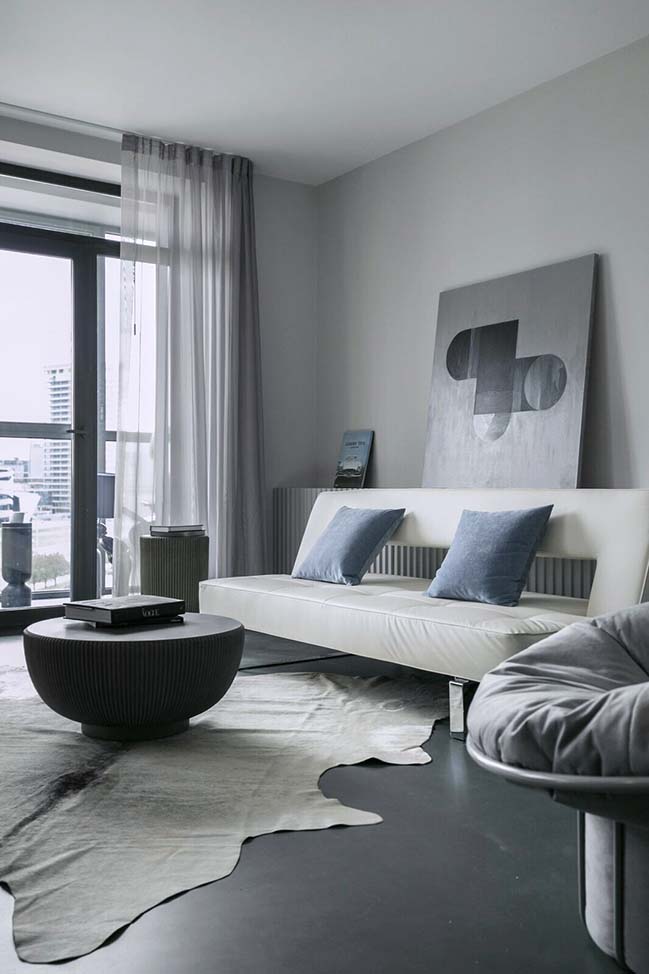
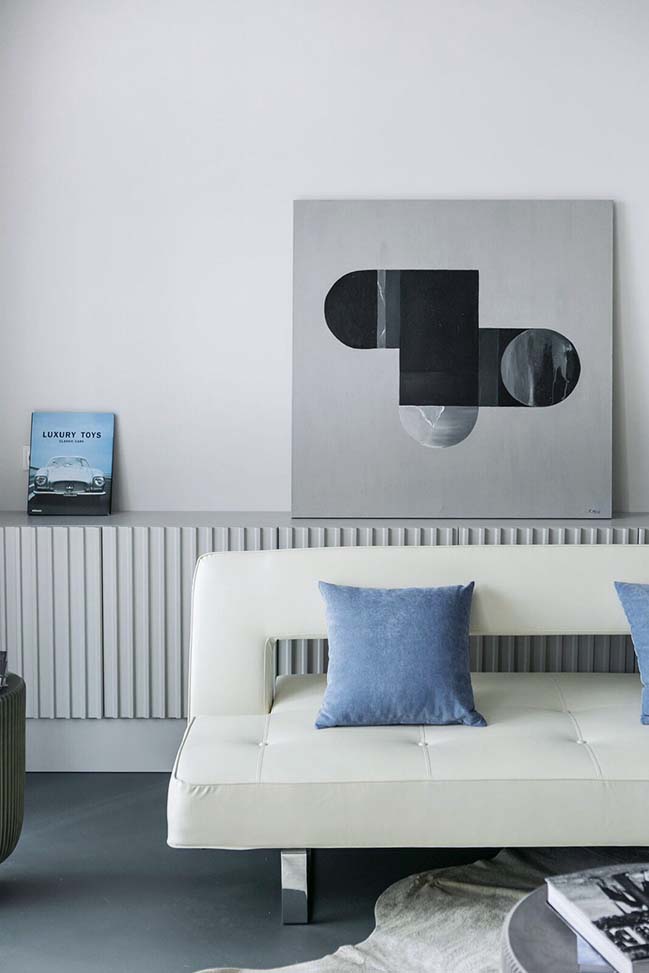
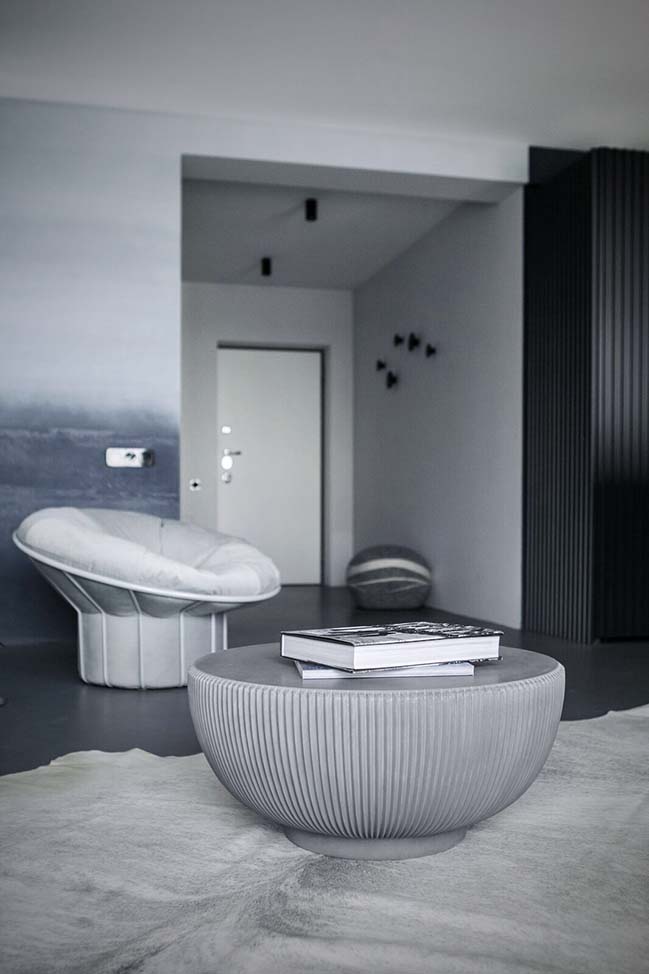
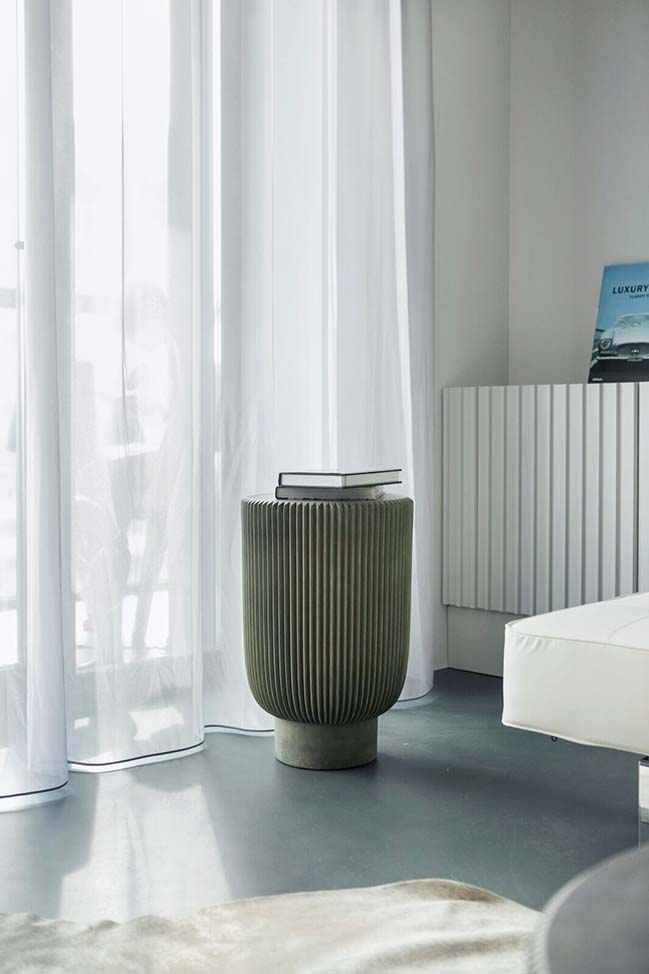
[ VIEW MORE ZROBYM ARCHITECTS' PROJECTS ]
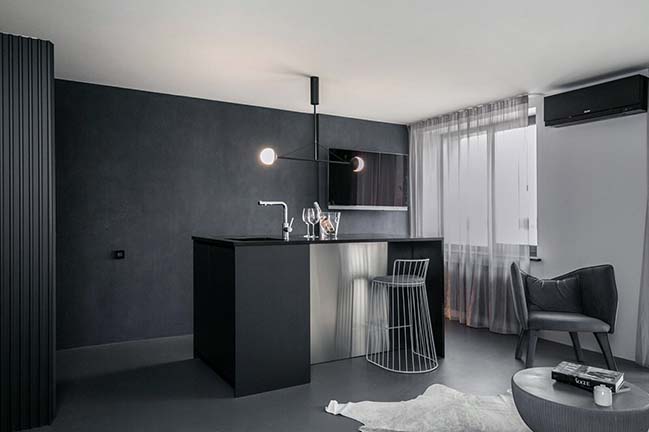
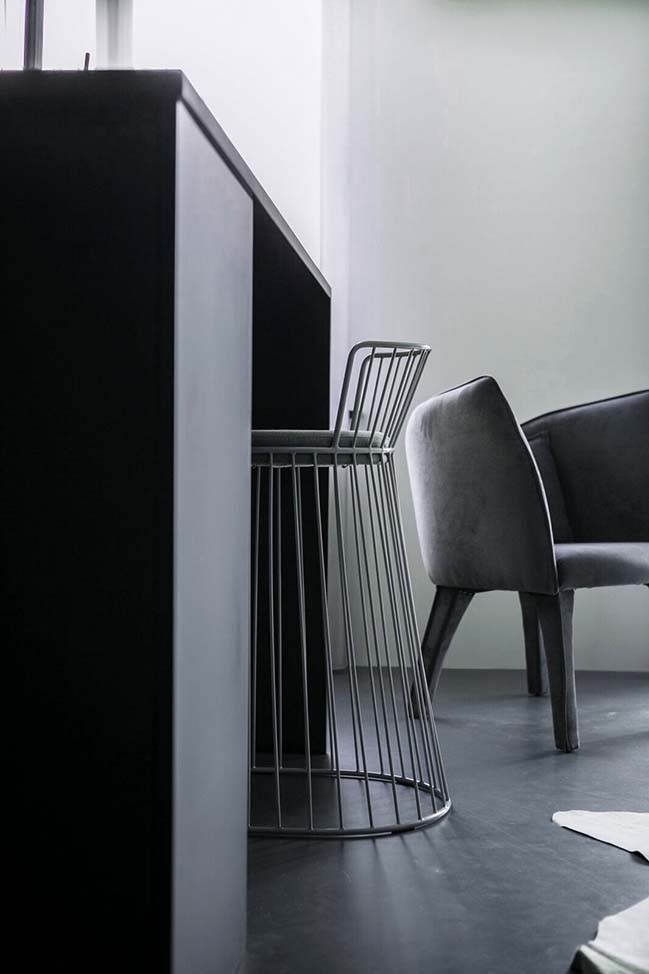
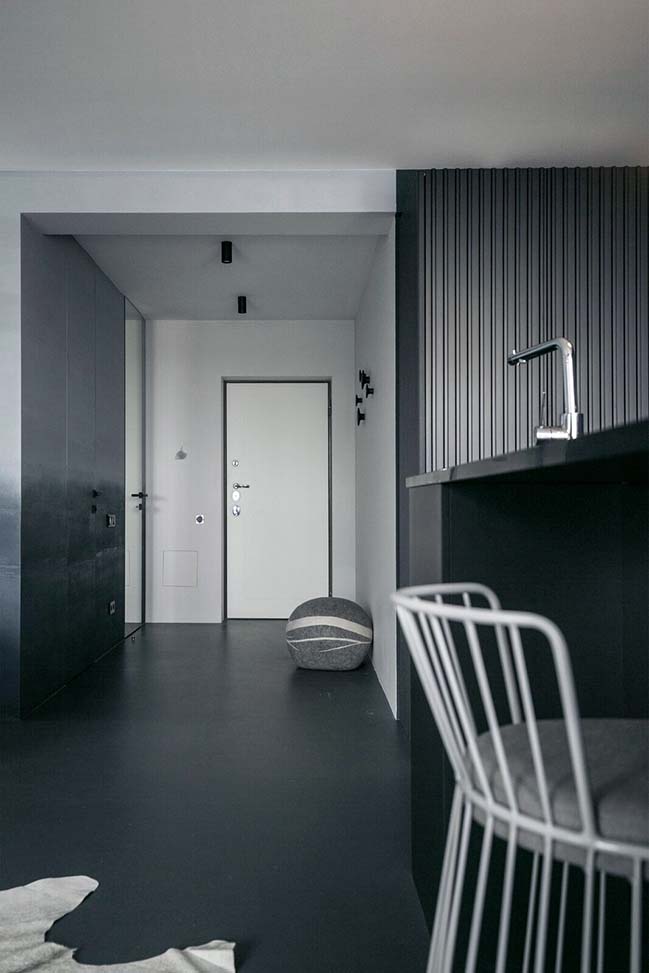
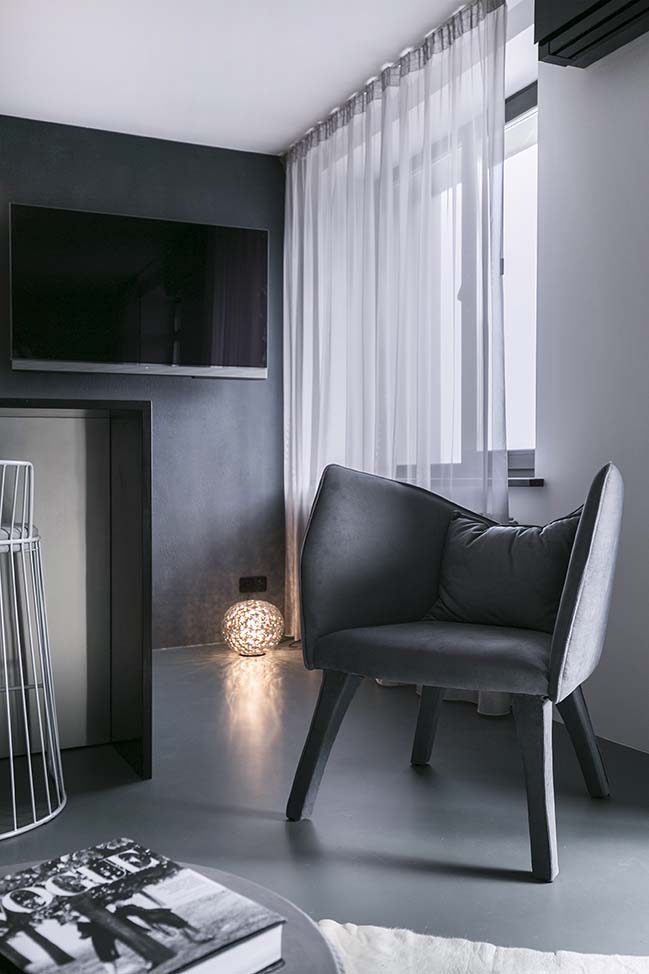
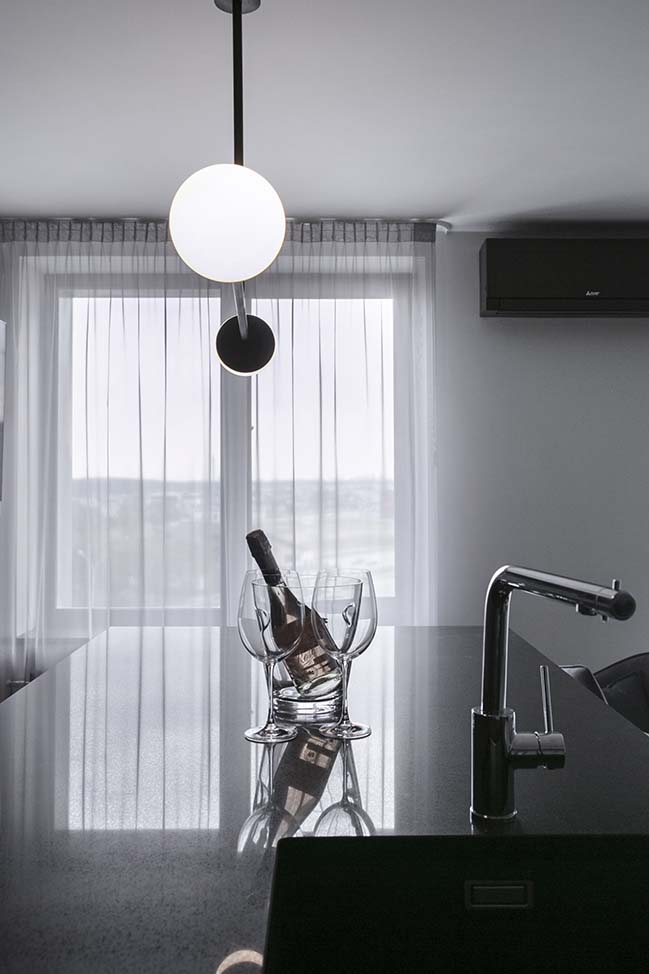
[ VIEW MORE APARTMENT DESIGNS ]
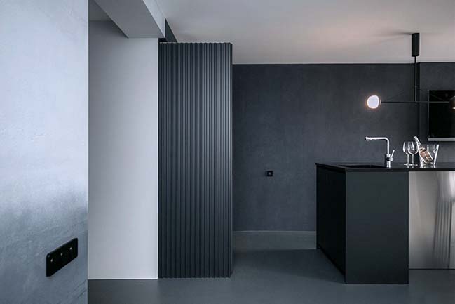
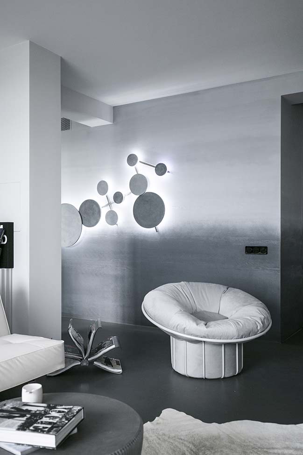
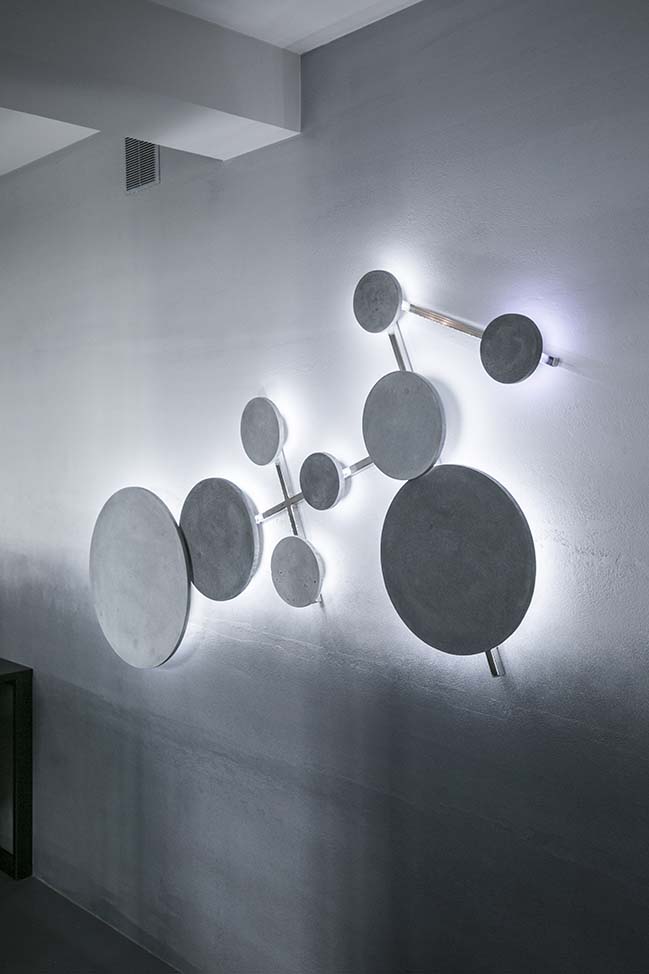



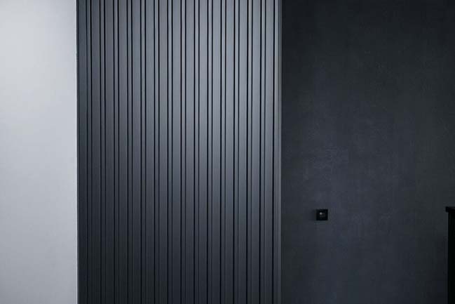
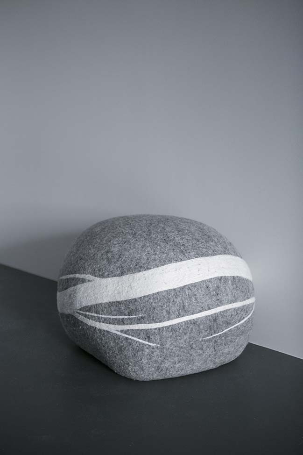
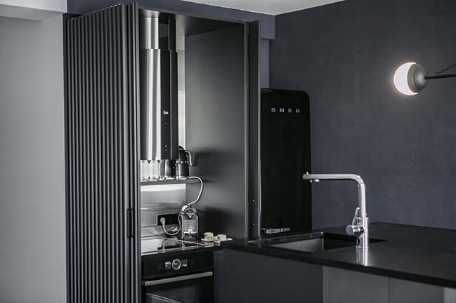
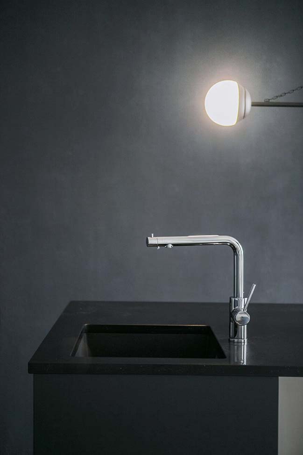
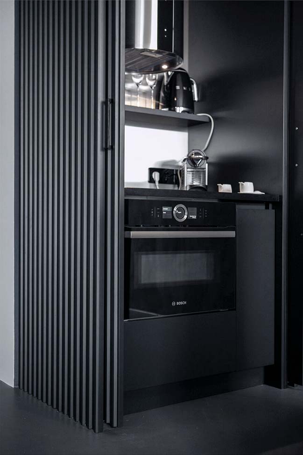
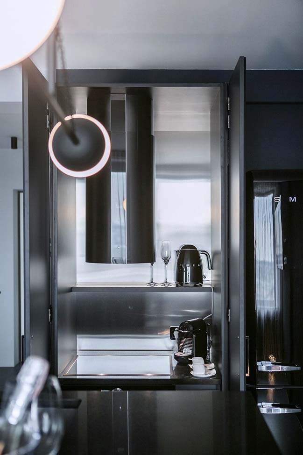
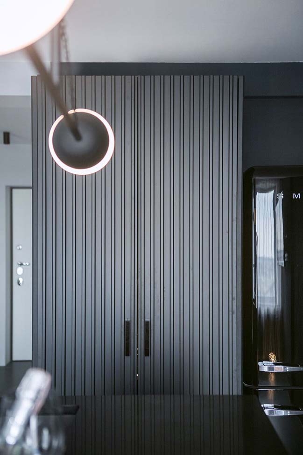
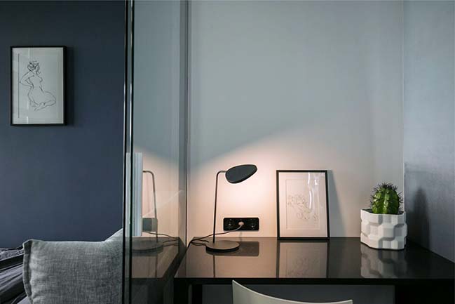
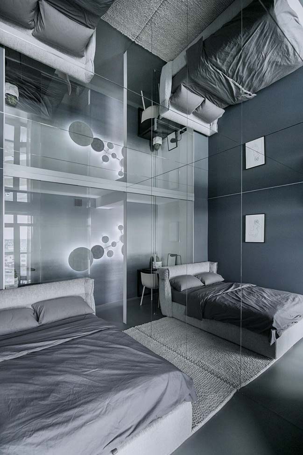
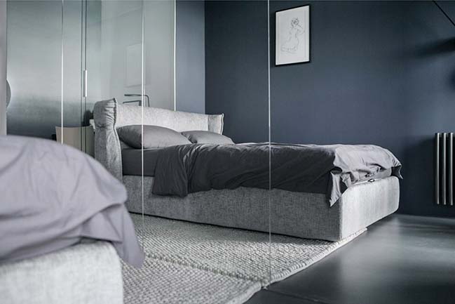
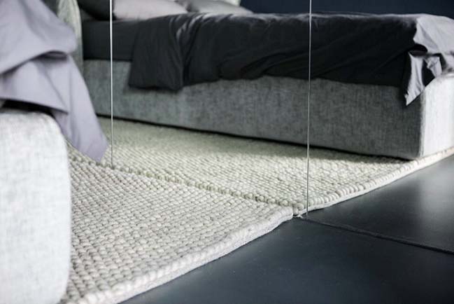
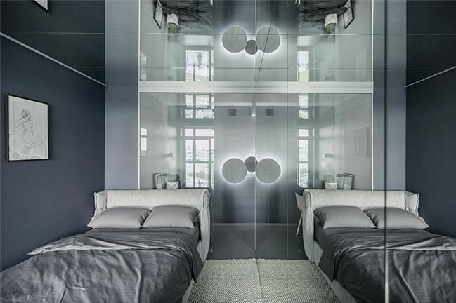
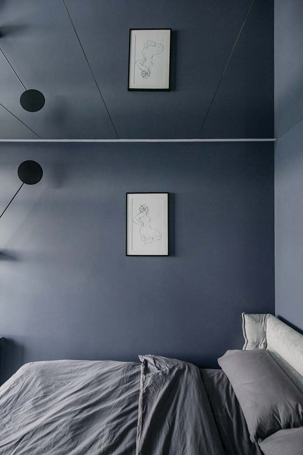
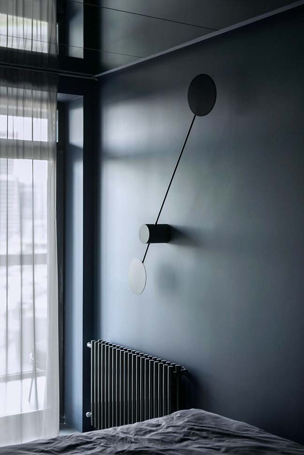
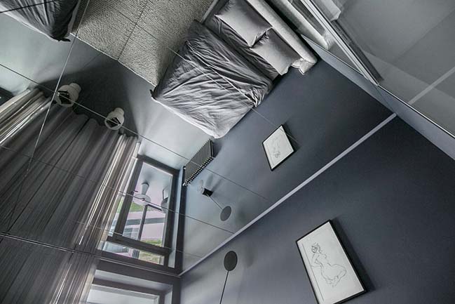
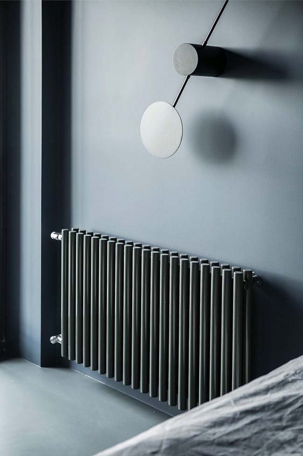
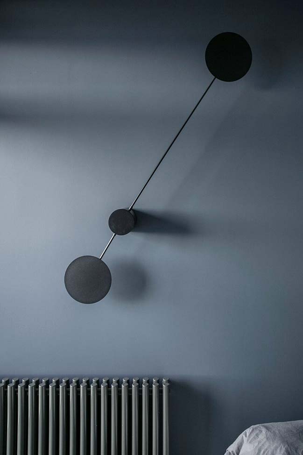
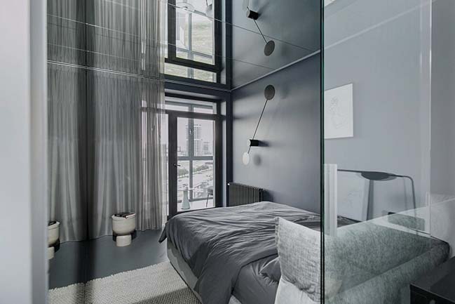
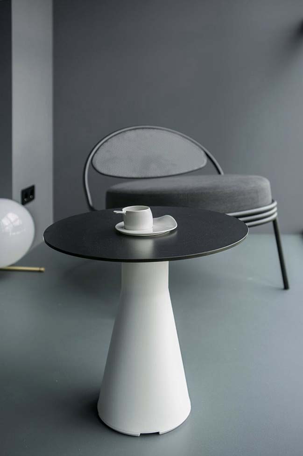
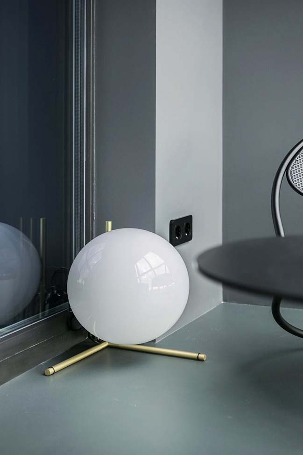
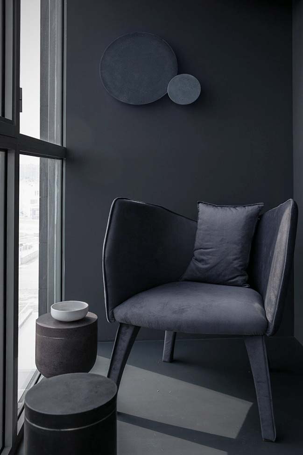
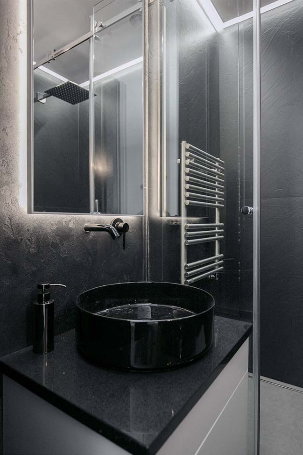
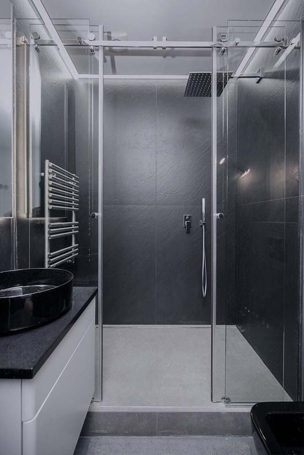
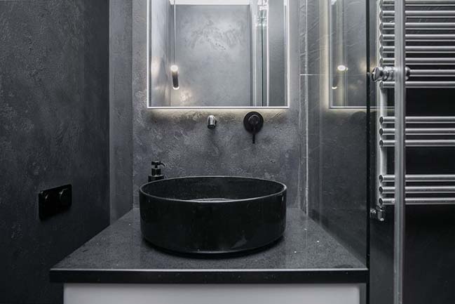
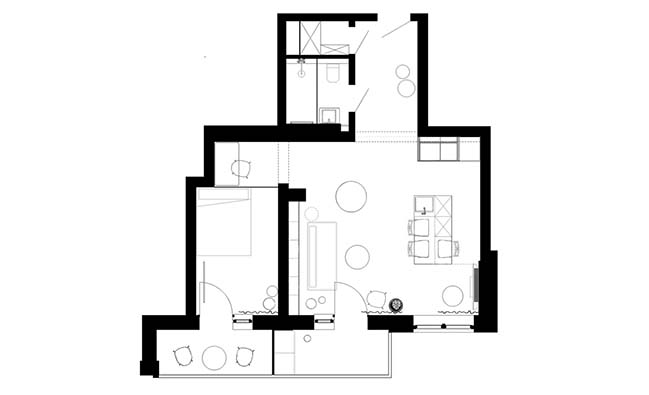
Midnight Flat by Zrobym Architects
10 / 09 / 2018 The owner of the apartment from Italy therefore its intended for temporary stay. It has caused total absence of cases and small kitchen
You might also like:
Recommended post: Tea House Design by G&S Design
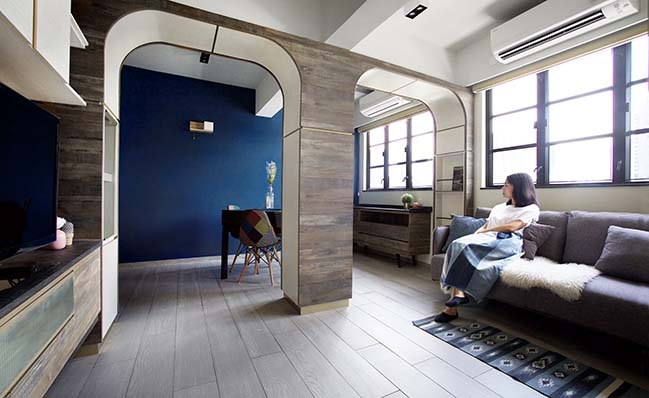
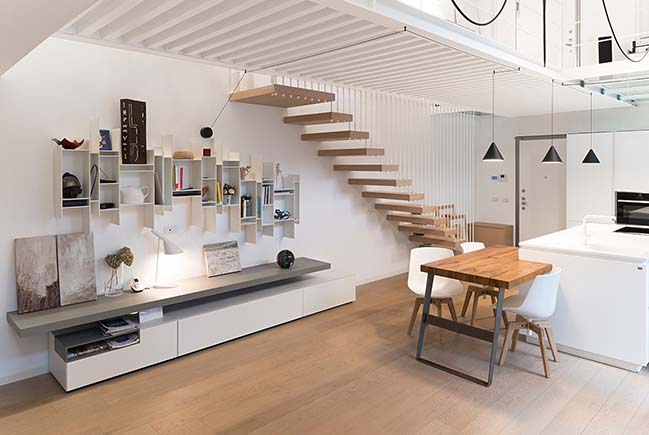

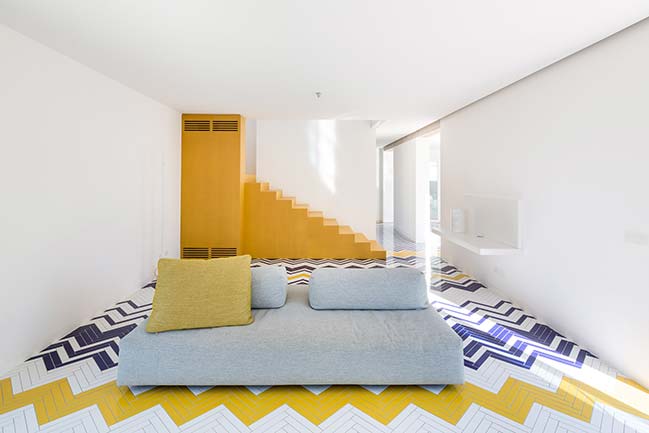
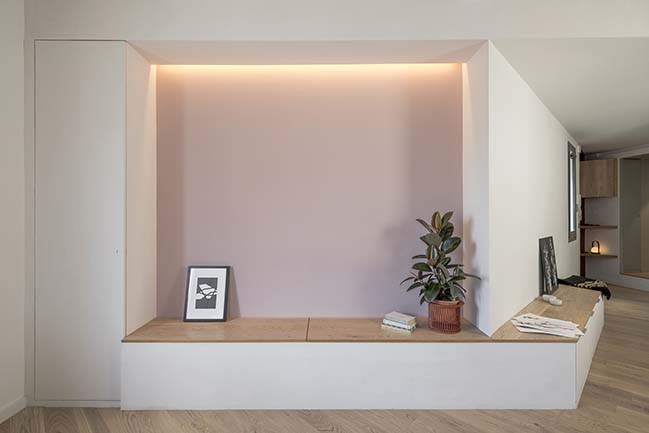
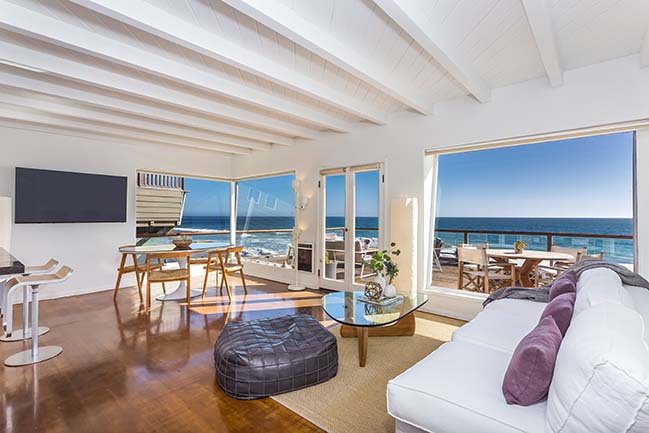










![Modern apartment design by PLASTE[R]LINA](http://88designbox.com/upload/_thumbs/Images/2015/11/19/modern-apartment-furniture-08.jpg)



