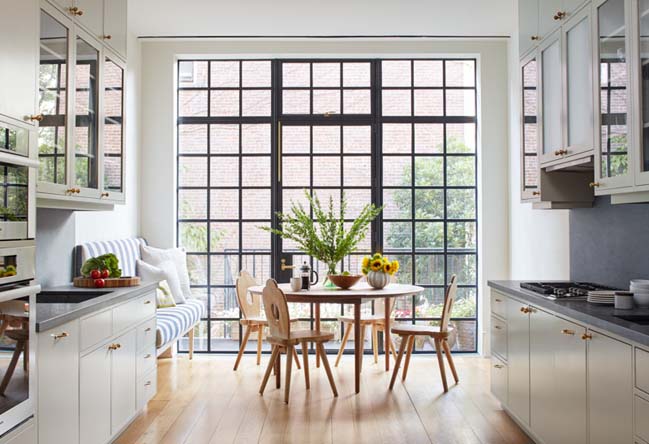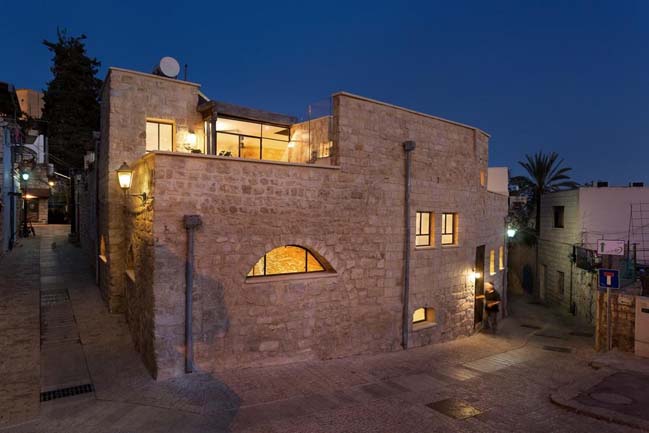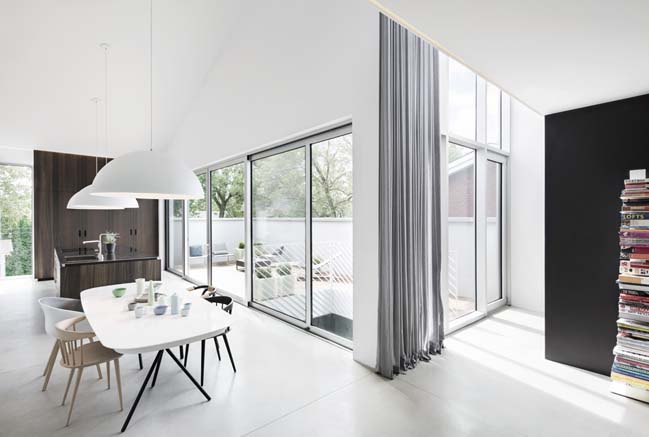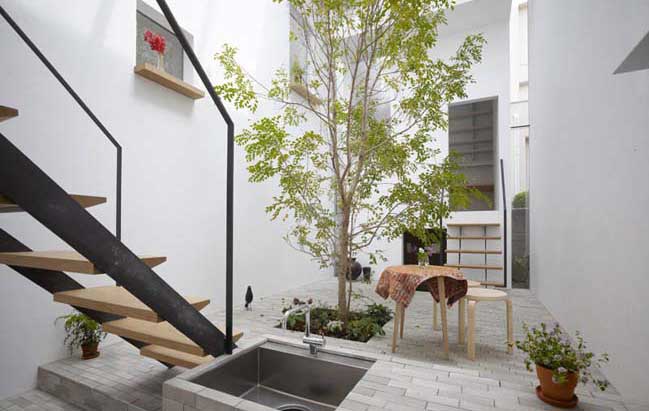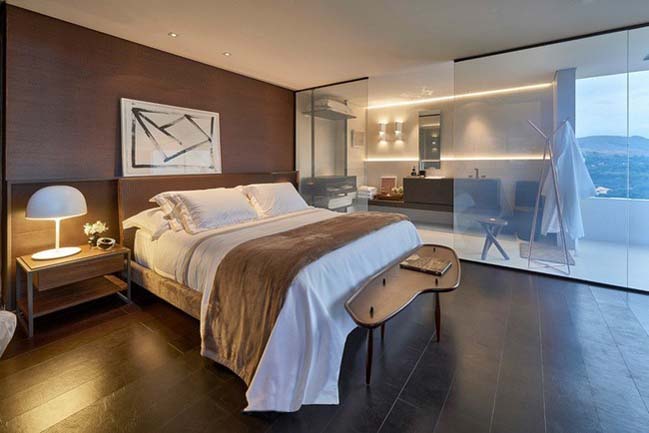09 / 27
2015
Designed by ALPHAVILLE Architects. This modern townhouse located in Kyoto, Japan which has a unique design with the polyhedral form of the partition walls.
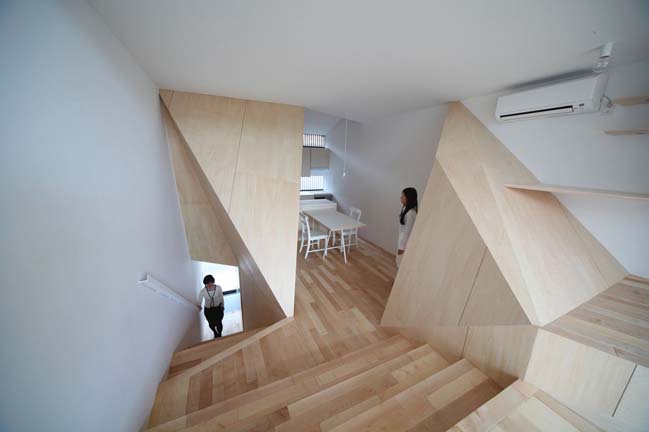
From the architects: First, the partition walls, normally extended in the vertical and horizontal directions, have multidimensionality and loosely connect the rooms on the three floors. The space thus created is one continuous room with dynamic nuances: it is simultaneously spacious and heterogeneous. Second, the partition walls serve as reflectors of natural light. They softly reflect the natural light coming from both the north and south sides and bring it to the otherwise dark interior of the building.

Finally, the partition walls blur the boundary between architecture and furniture, thus stimulating perception and behaviour. Melt into floors and ceilings, the plywood-finished walls offer enjoyable experiences of touching and passing. The house as a whole is a machine for living, like playground equipment. Because of the landscape regulations and the physical context of the neighbourhood, we inherited the traditional form and composition of townhouses.
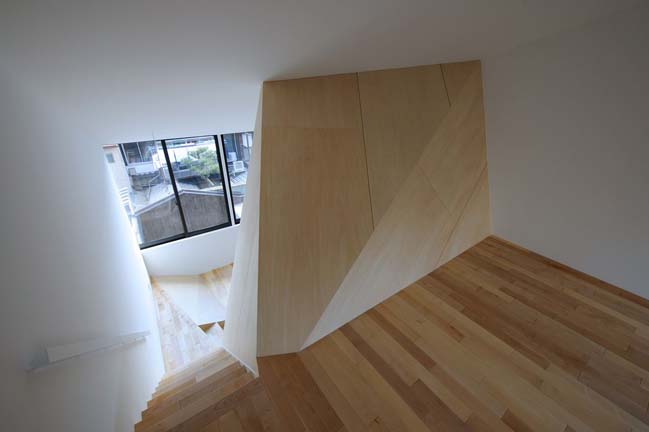
But at the same time, this house overcome the negative aspects of townhouses. The wooden structure of townhouses cannot afford to have large openings on the short sides of the building as well as on floors. Consequently, the interior is dark and communications of people are limited to the horizontal direction. In this project, it is the steel rigid frame and the polyhedral partition walls that enable to overcome the drawbacks of typical townhouses. Large openings on the walls and the floors, along with the partitions, allow natural light to diffuse multidirectionally, and encourage three dimensional communications and movements.
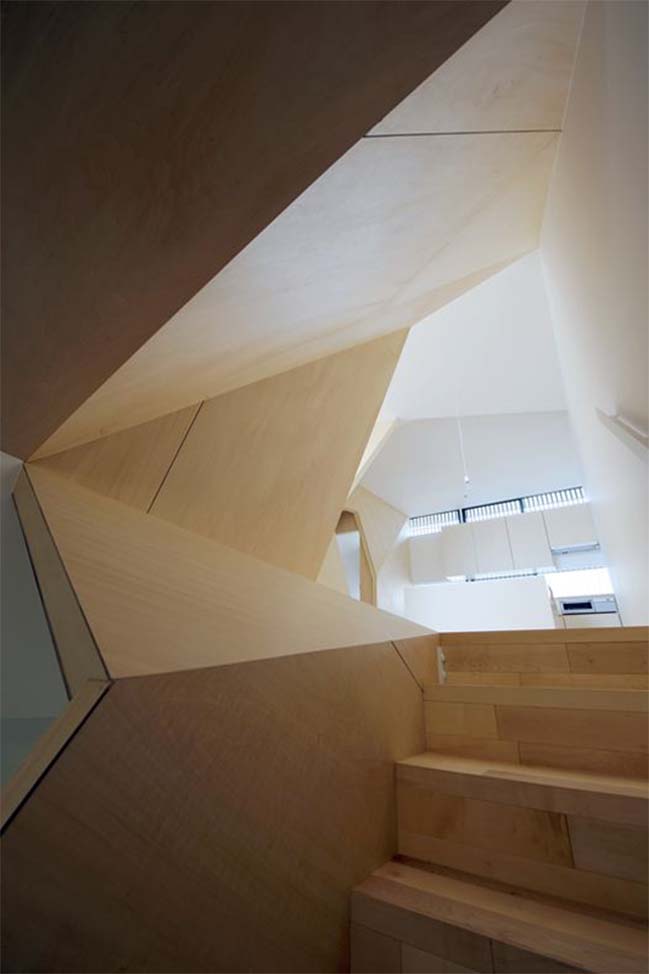
Freed from the constraints of the old system, occupants can have various relations with each other and place, and a new lifestyle in the historical area of Kyoto emerges.

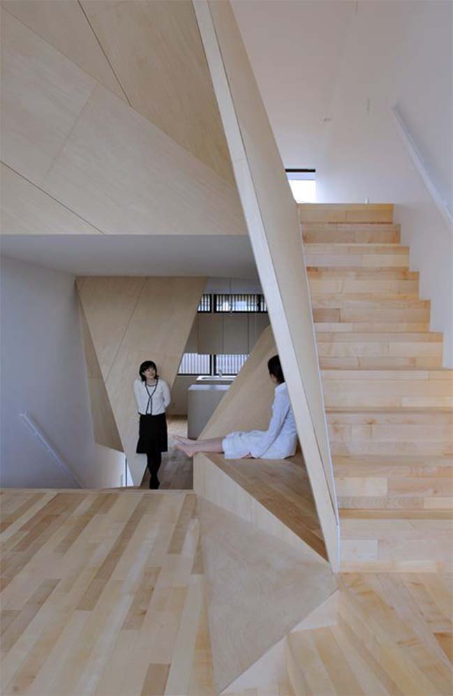
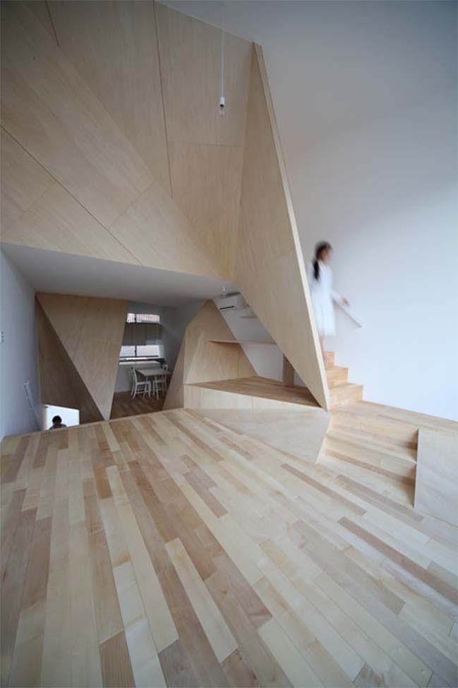
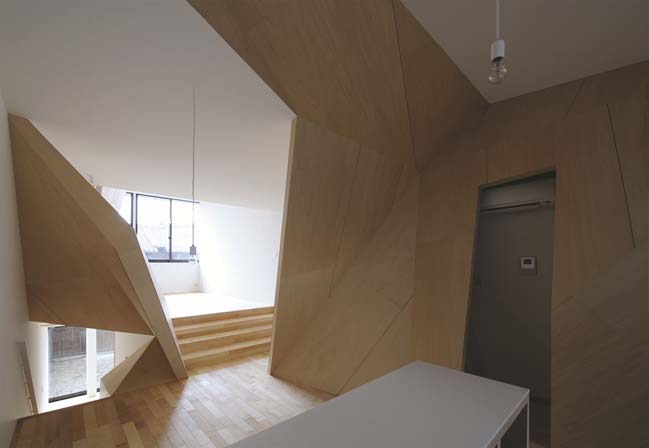
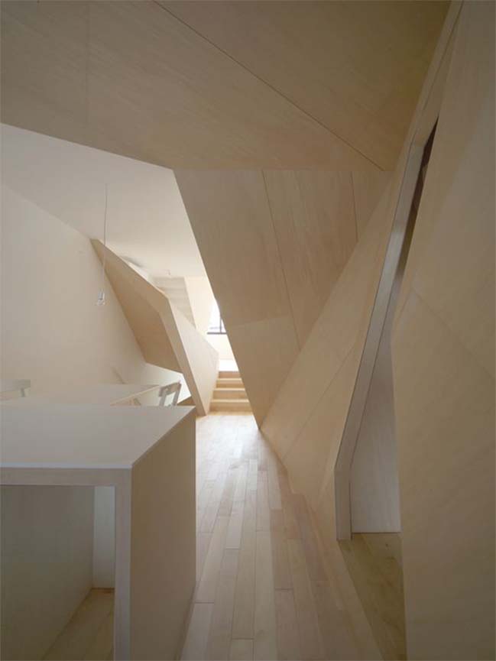
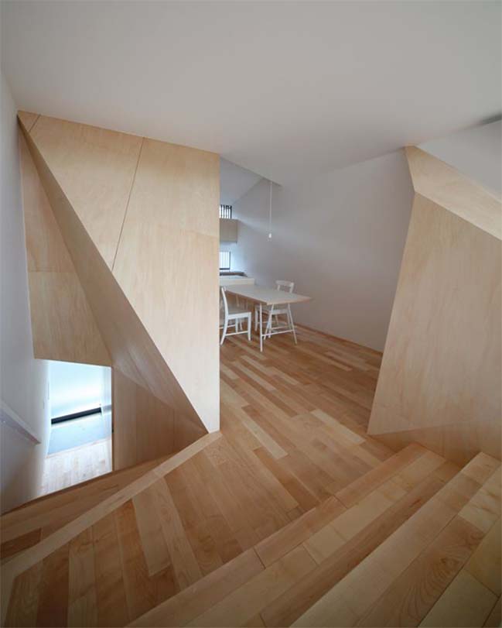
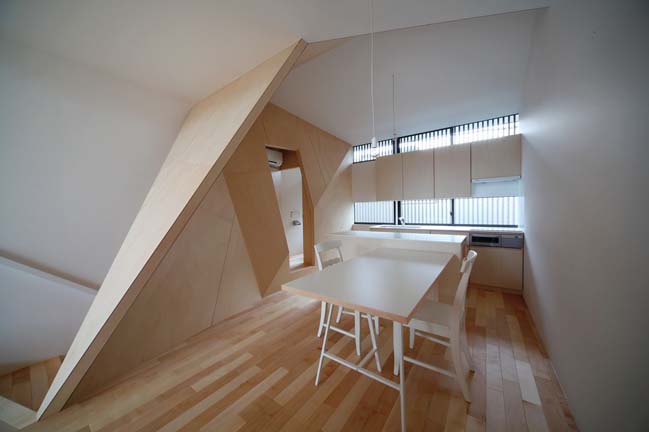
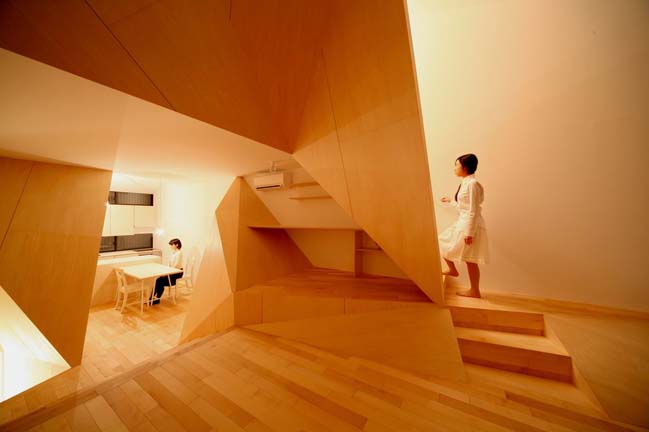
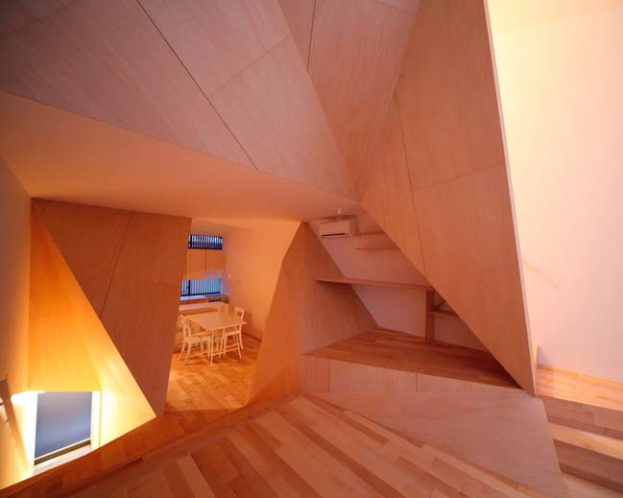
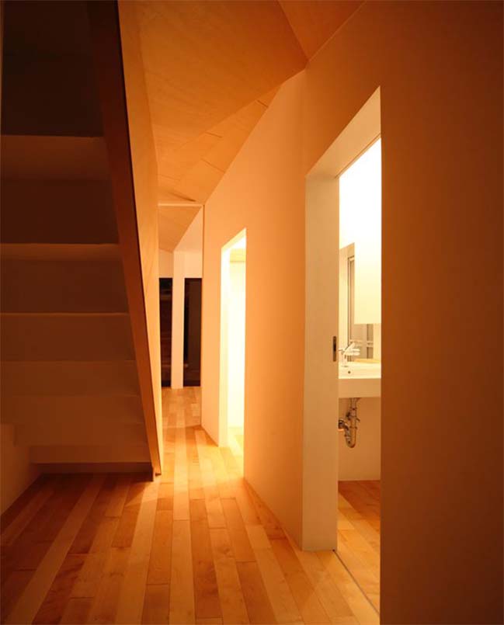
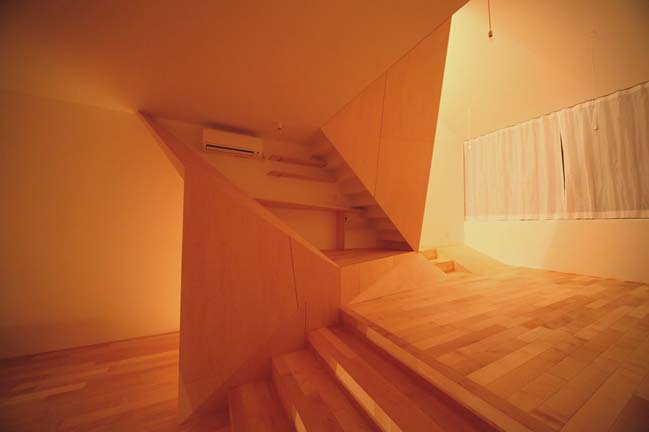
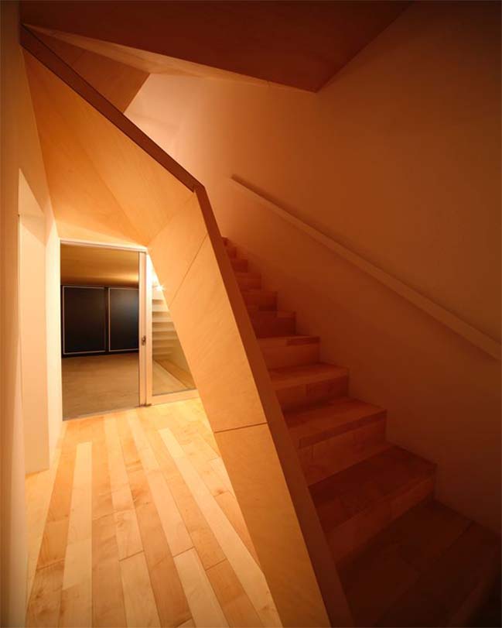
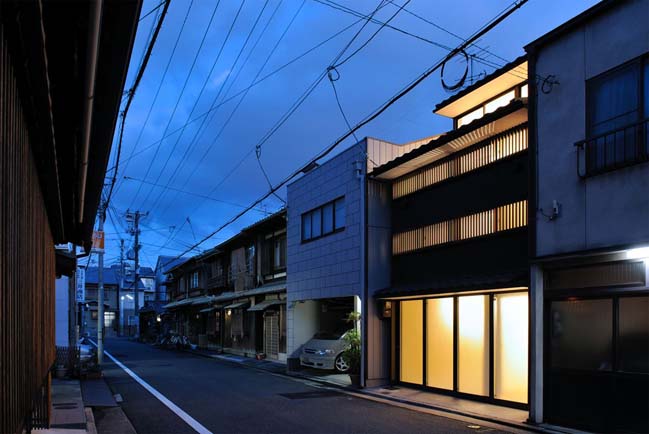
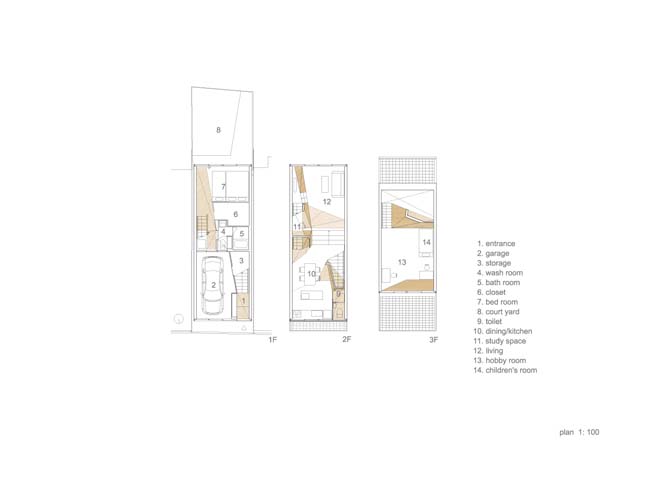
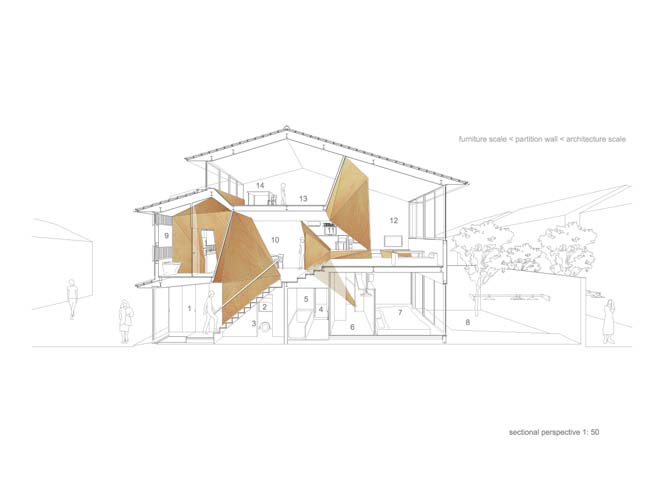
photos by Kentaro Takeguchi
> Futuristic concrete townhouse by fuse-atelier
> Duplex townhouse by Boom Town
> S House: Modern glass townhouse by Yuusuke Karasawa
view more modern townhouse
Modern townhouse with polyhedral walls
09 / 27 / 2015 Designed by ALPHAVILLE Architects. This modern townhouse located in Kyoto, Japan which has a unique design with the polyhedral form of the partition walls
You might also like:
Recommended post: Apartment 22 by Angelica Araujo

