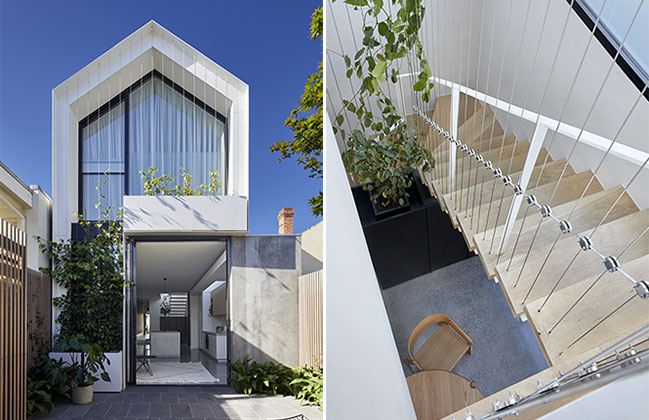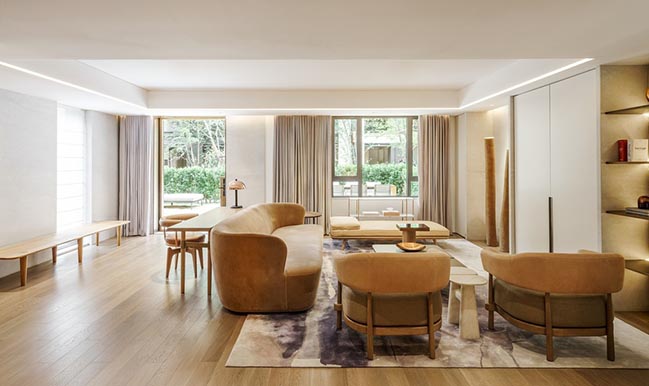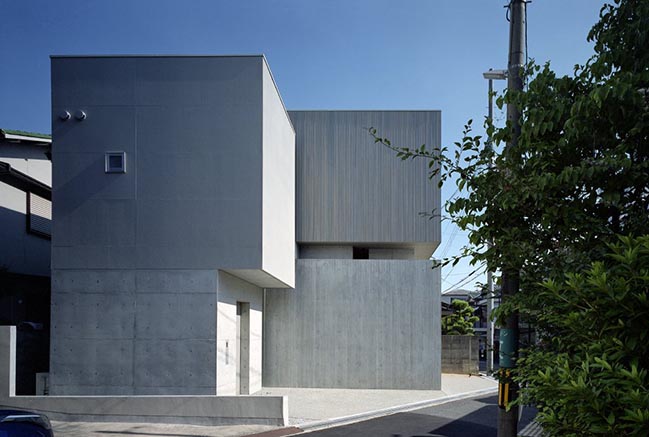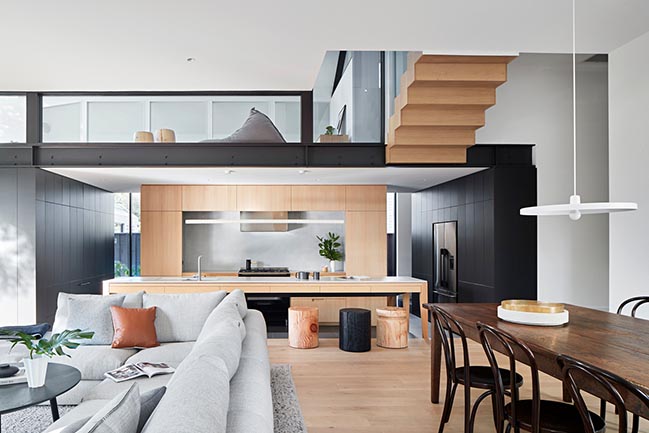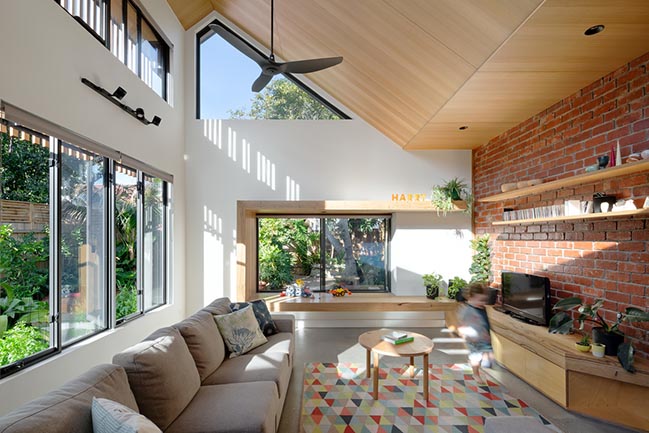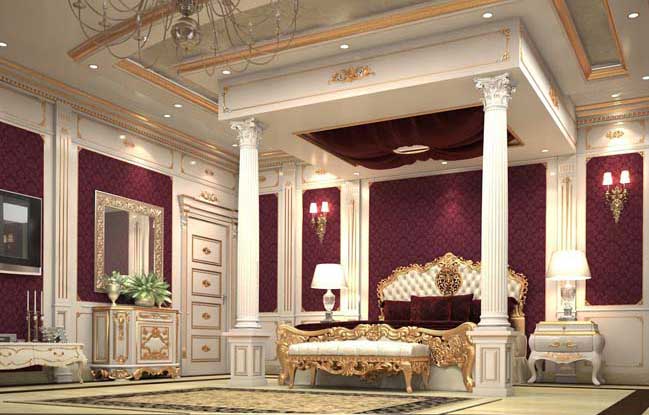03 / 27
2019
Contemporary pavilion addition with articulated link to heritage cottage. Strategic placement of glazing edits a view back to a historic sewer chimney stack, in line with three chimneys of the existing dwelling.

Architect: Kreis Grennan Architecture
Location: Petersham, Australia
Year: 2017
Photography: Michael Nicholson
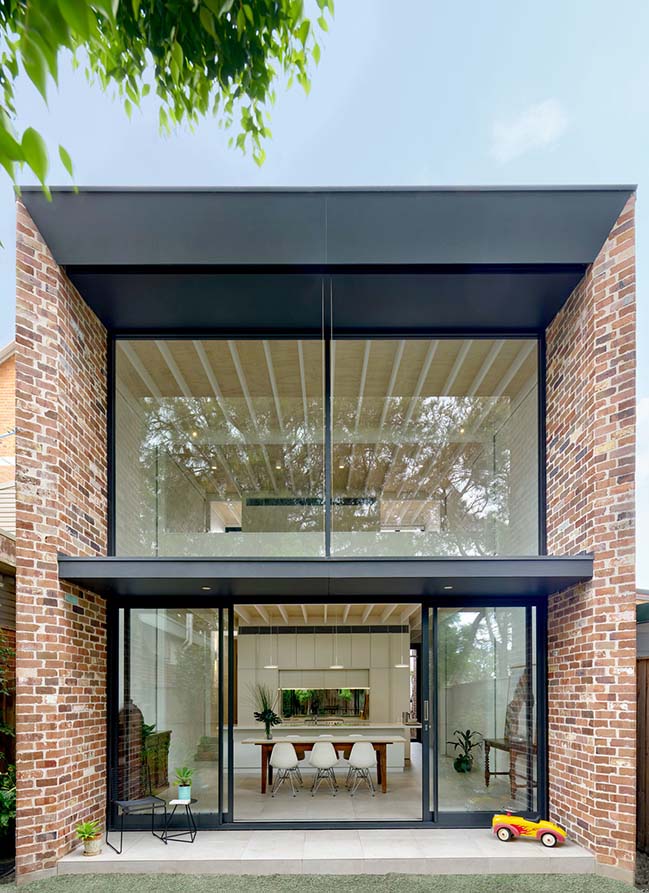
From the architect: A single storey house in Petersham sits on a small lot and presents itself as a freestanding cottage forming a pair with an identical neighbour in a row, bookended by a commercial building and a car park. The Federation-style period features are well preserved and provides historic value of Sydney’s Inner West past. Several beautiful trees stand in the rear garden of the adjoining site, providing a pleasant outlook and shelter from the summer sun.

Within this context, our brief was to provide considerably additional floor space and amenities for the existing residents. Our design response protected the main volume at the front of the existing house with four traditional rooms. The addition is connected with an articulated link under the gutter revealing the connection through a series of skylights. Though strategic placement of glazing, the new volume edits a beautiful view back to a historic sewer chimney stack, in line with three chimneys of the existing dwelling. On the opposite side, the occupant experiences a brick framed aperture, opening to the trees extending from the surrounding context.

Positioned on the ground floor, is new bathroom, laundry, kitchen and dining area with a double storey void over. Positioned above on a mezzanine level is an open studio space with ensuite overlooking the dining space, rear garden and trees.
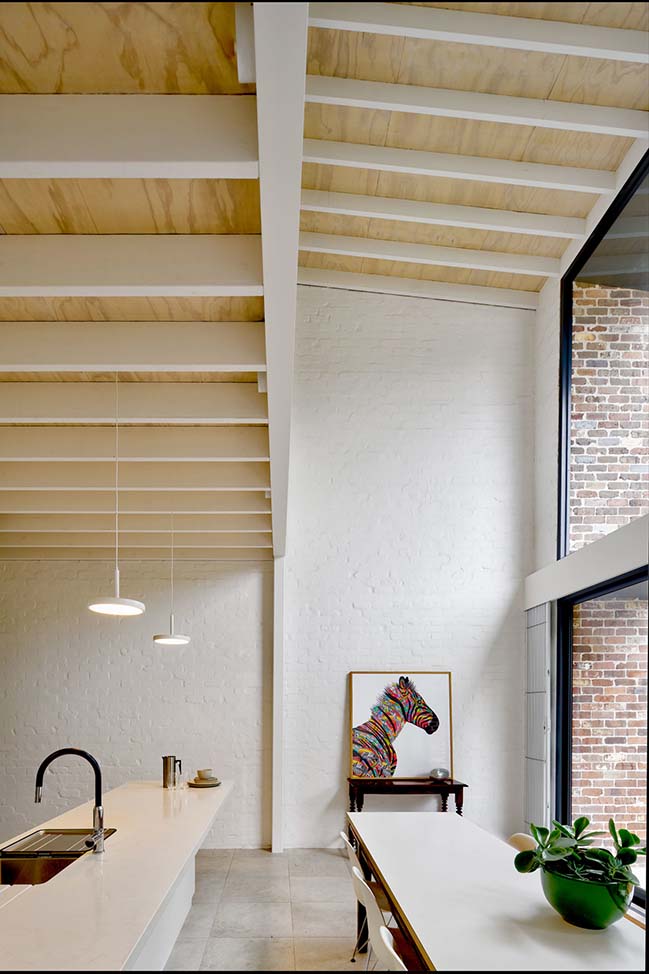
The double storey boundary walls are constructed of local recycled bricks. The internal painted brick walls provide material and colour continuity with the existing dwelling while clearly identifying the new addition. The external walls are face brick with a delicate tapered edge, framing the new building volume at the rear and creating a dialogue with the period houses and the heritage structures of the surrounding neighbourhood, celebrating tradition of masterful brick craftsmanship in Sydney.
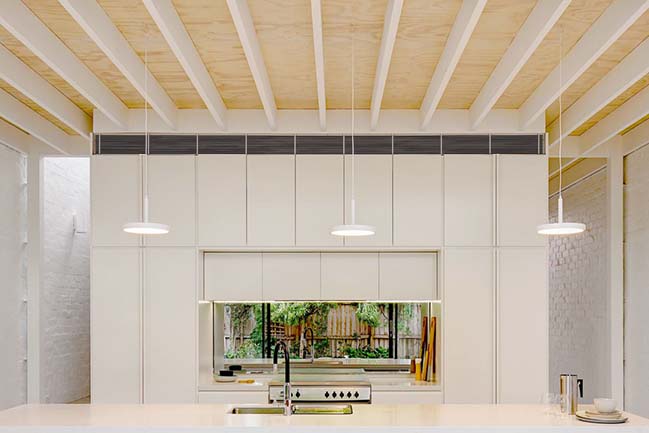
Sustainable Elements
The new rear volume is crafted from on-site recycled bricks, sitting on a new concrete slab with an exposed, sustainably sourced, heavily insulated, LVL and plywood timber roof structure. The bricks and concrete slab provide significant thermal mass, which assist the occupants to control the diurnal temperature variation in summer and in winter the ability to store thermal energy during the day and release it several hours later. This is done by controlling the solar access through the north east facing window. Solar control in summer is managed three ways. The trees provide the first line of shading during summer, two levels of eaves provide the second and retractable shading provides the third.
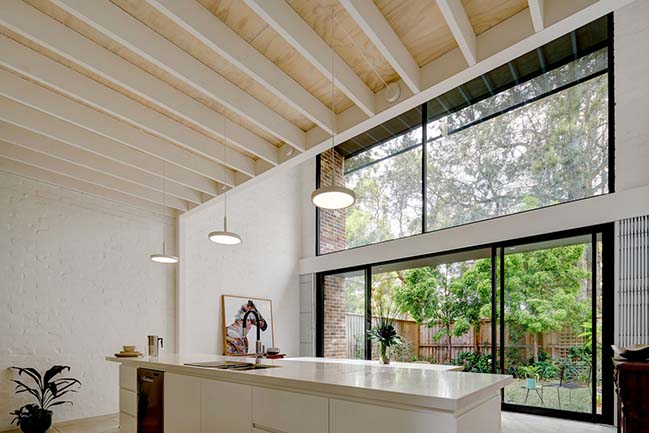
Passive cooling is provided through excellent natural ventilation, achieved in the new part of the dwelling through both the stack effect through the void into the open mezzanine level and compact spaces with openable windows on both sides. High level windows allow for heat to be released in summer. In addition to the natural ventilation, a mechanical air exhaust system can be used to expel excessive heat on the upper level.
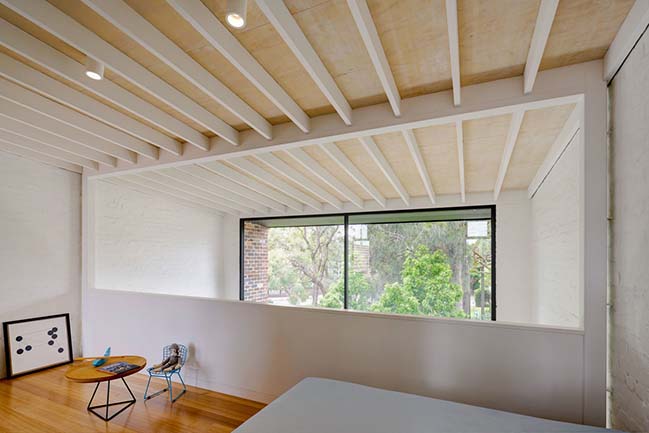
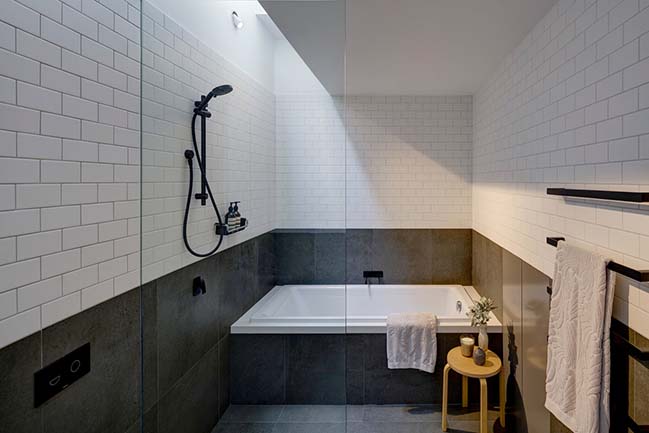
YOU MAY ALSO LIKE: Brick and Gable House in Melbourne by Breathe Architecture
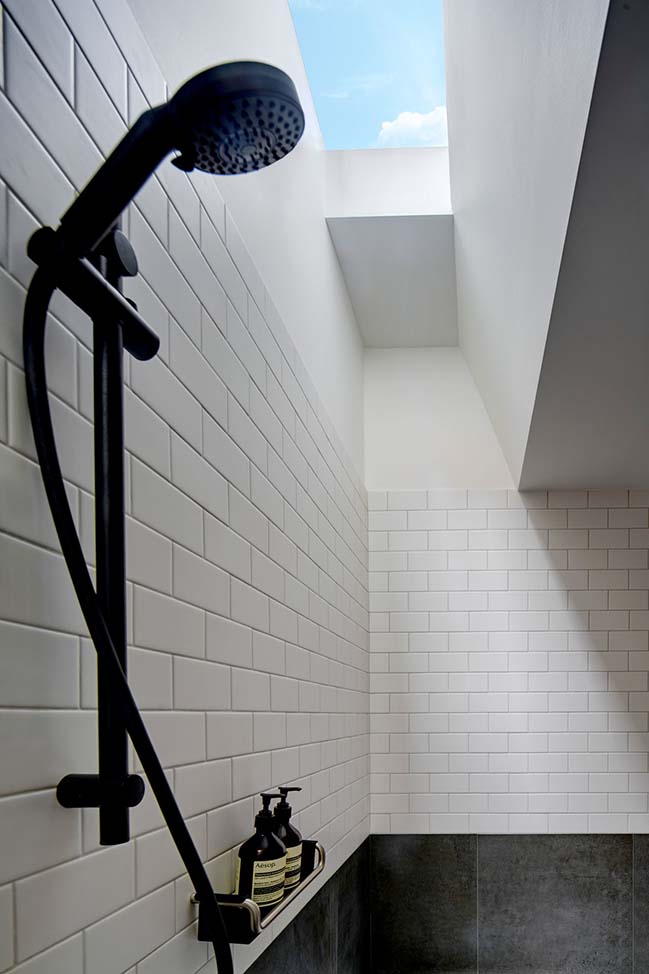
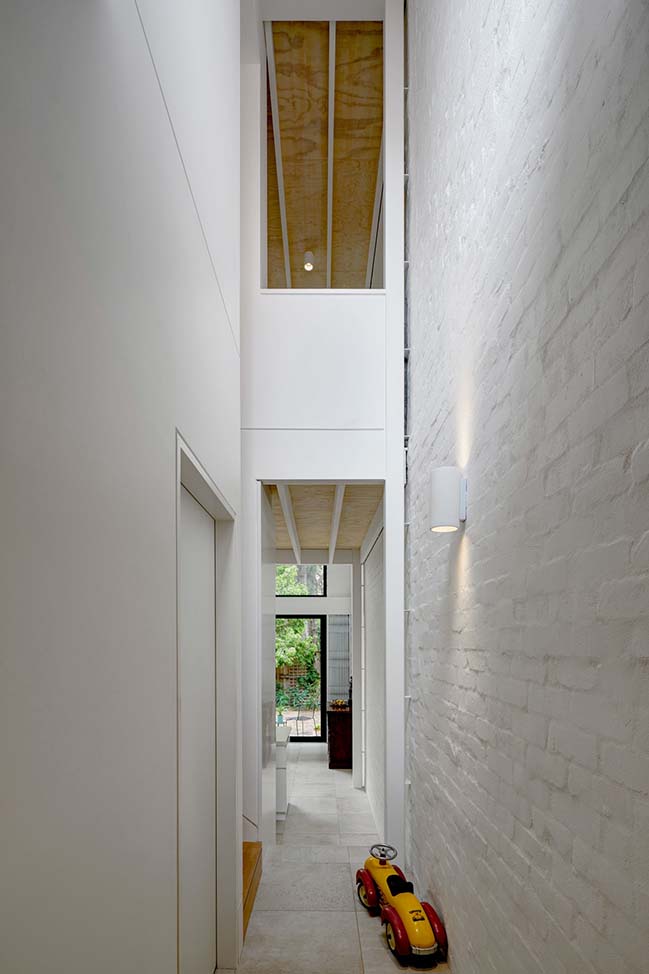
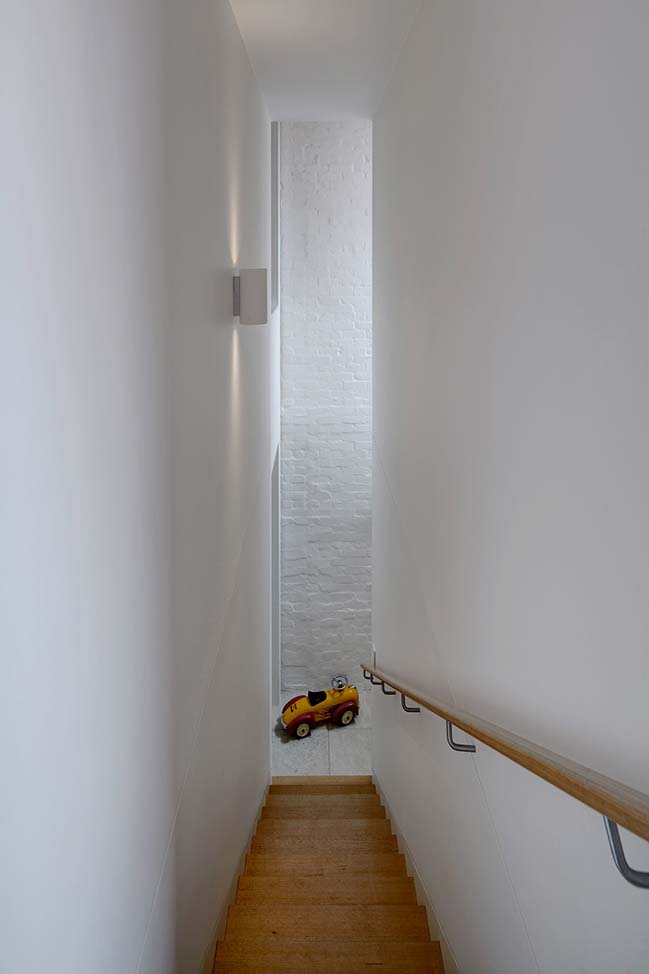
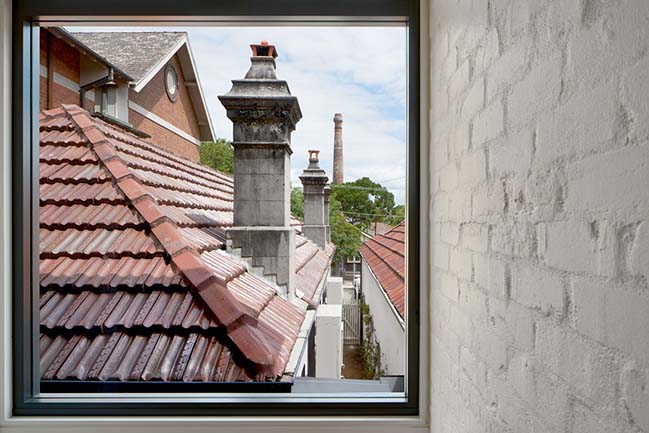
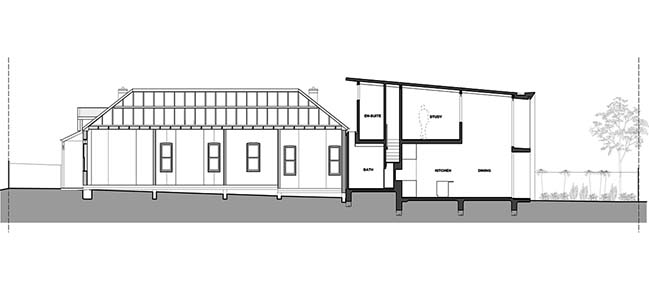
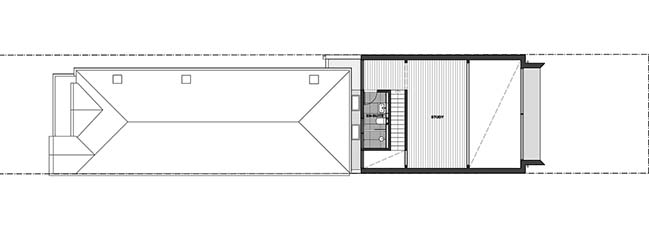
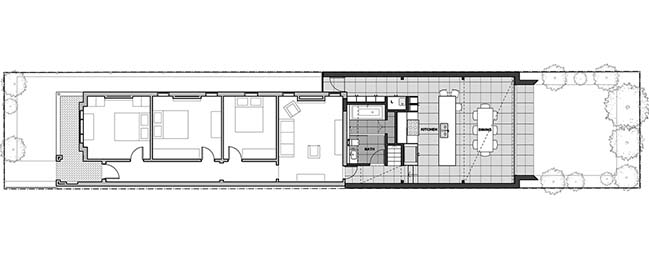
Brick Aperture House by Kreis Grennan Architecture
03 / 27 / 2019 Contemporary pavilion addition with articulated link to heritage cottage. Strategic placement of glazing edits a view back to a historic sewer chimney stack...
You might also like:
Recommended post: Luxury master bedroom design in classic style
