09 / 07
2017
SLE LOFT is a two bedrooms apartment in Zabloice that was designed by SUMA Architektów to make the home more stylish, spacious and extraordinary.
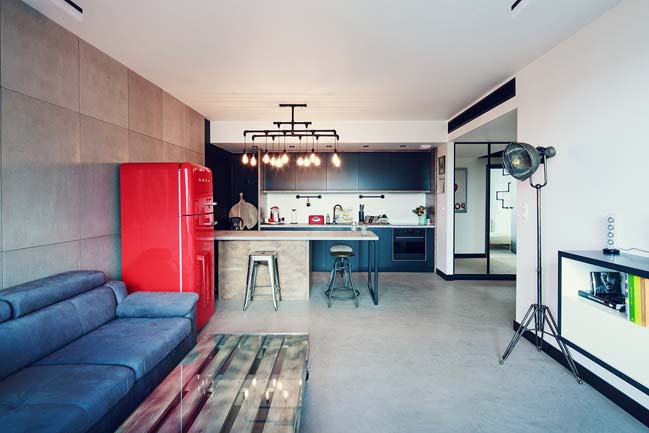
Architect: SUMA Architektów
Location: Zablocie, Cracow, Poland
Year: 2017
Gross built area: 65 sqm
Lead architects: Jakub Jan Surówka, Michał Matejczyk
Interior designer team: Beata Mazur, Izabela Tolko
Photo credits: Tomek Prokop
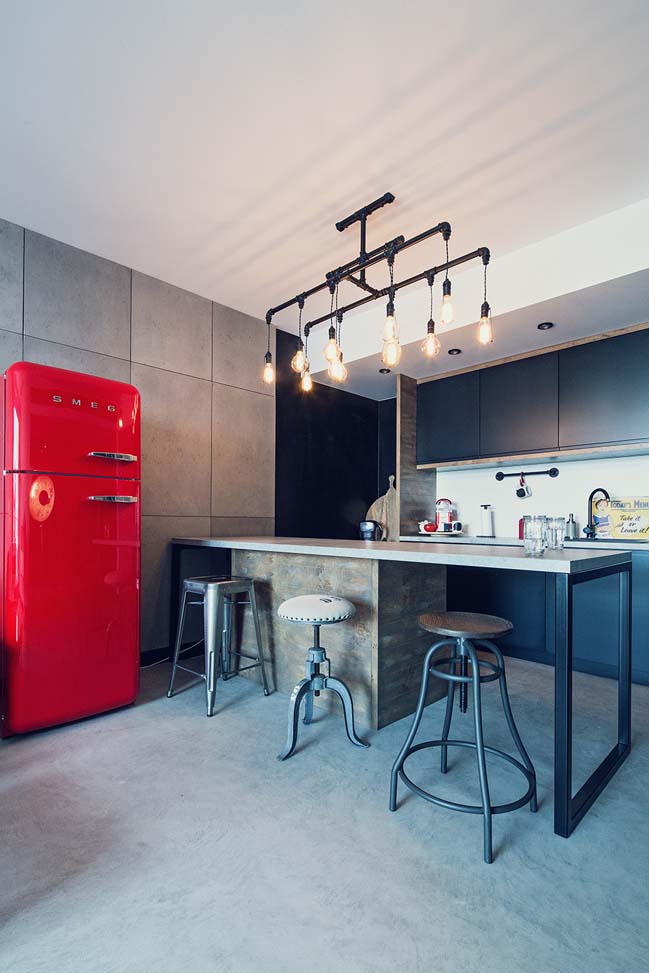
Project's description: The apartment is located in the industrial district of Cracow called Zabłocie. The district has recently become one of the most popular living areas for young and creative people. We wanted to refer to the place where the apartment is located by suggesting an industrial style. We also maximized the open space to get a Loft alike feeling. Bright interiors seem to be much bigger, then they really are. Bathroom and bedroom where designed to be fitted in minimum space and at the same time be fully functional. All materials were picked to look honestly and naturally. We choose concrete floor, concrete wall cladding, painted ceramic brick, oldered wood and porcelain tiles. Materials are supposed to create raw and industrial character of the apartment. They are also eco-sustainble at the same time. Basic color palette is greyscale with additional accents such as red SMEG fridge, mint tiles or red poster. Details such as bar counter, lamp above counter and shelves where designed by SUMA Architektów and made by local craftmen especially to this project. Furniture was carefully selected to fit in and not to dominate the interior. Designing this apratment was quite difficult but gave us also a lot of fun.
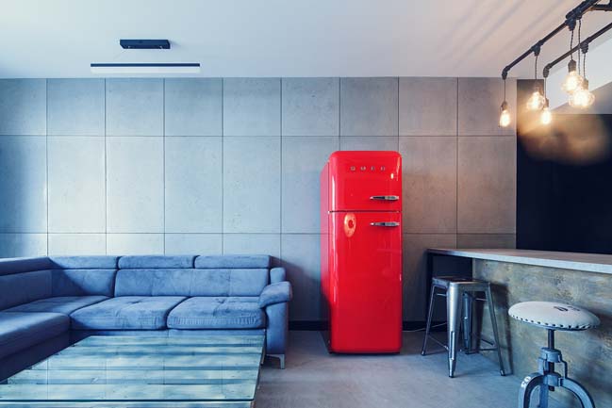
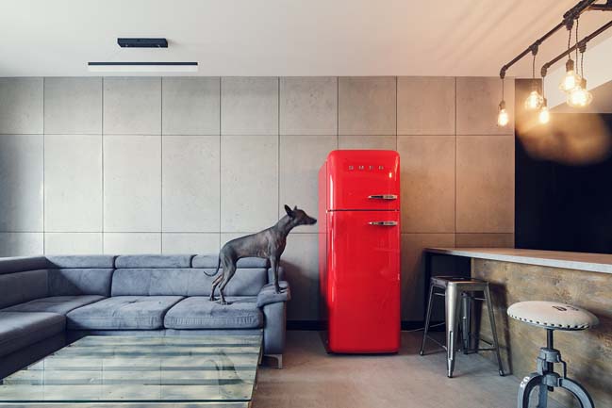
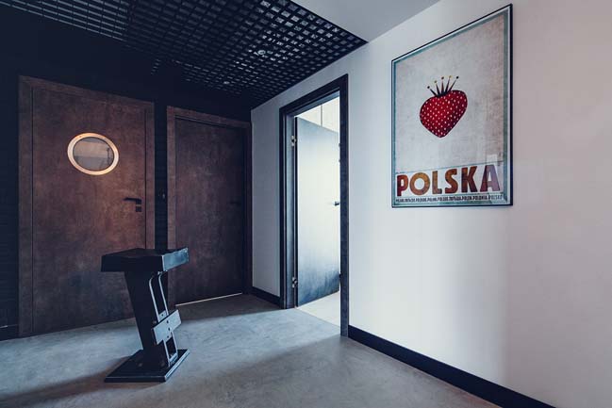
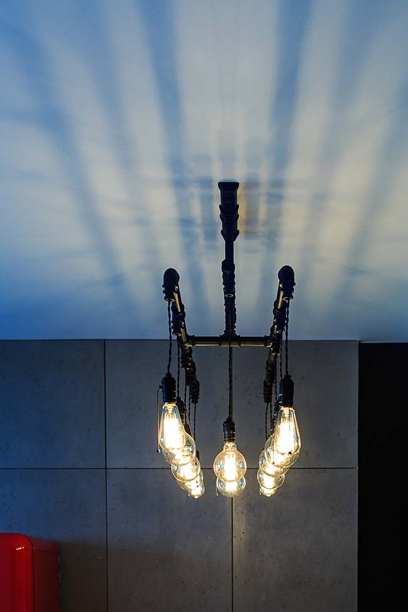
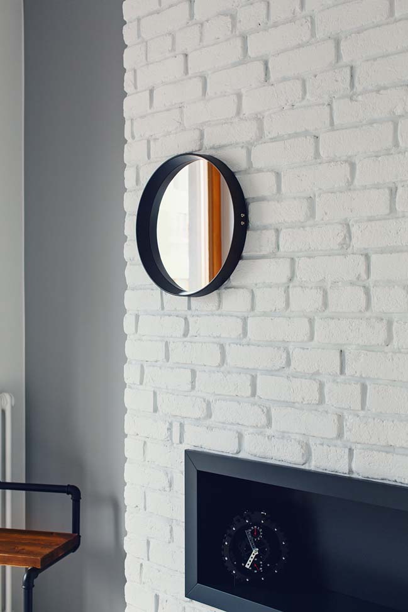
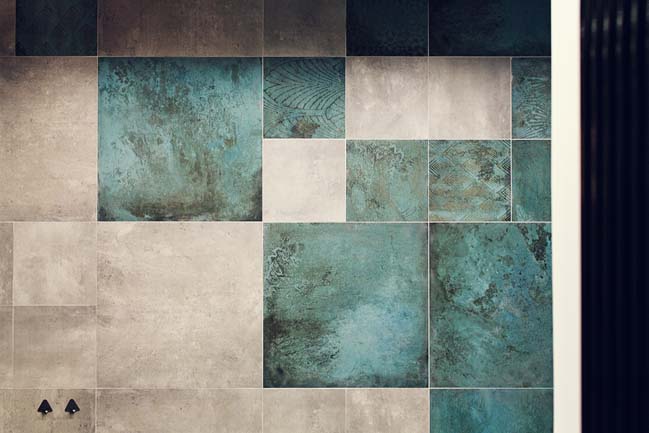
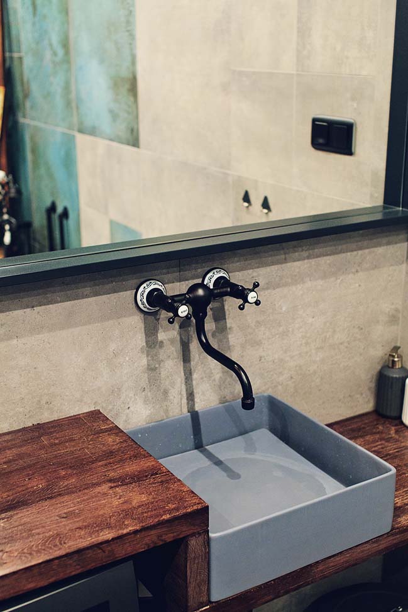
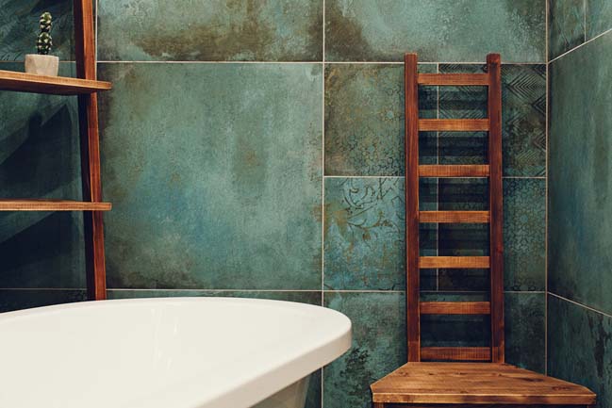
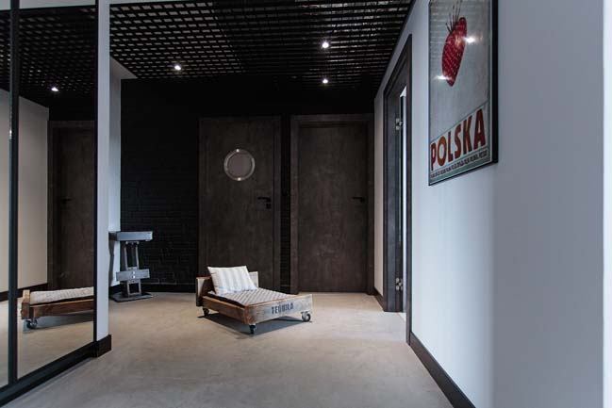
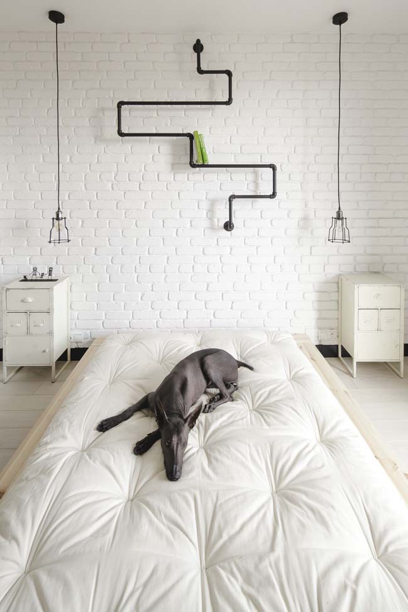
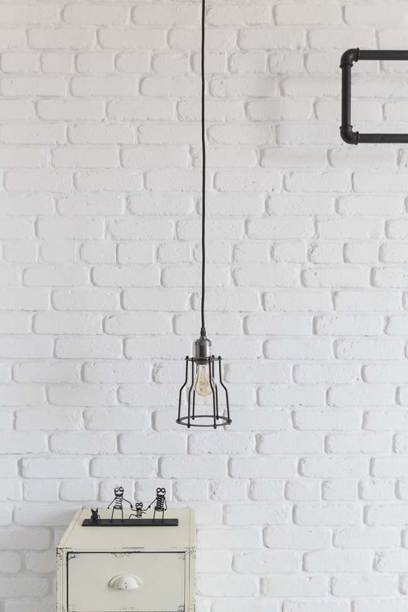
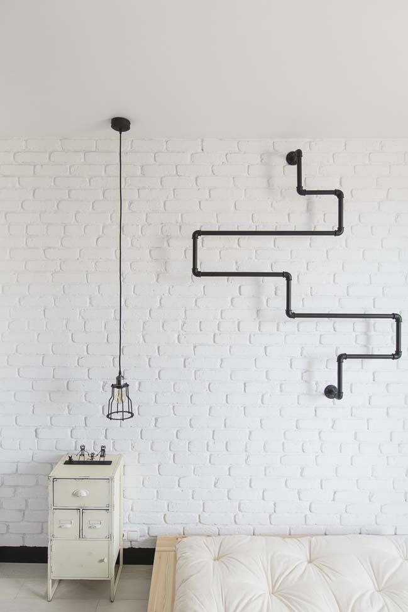
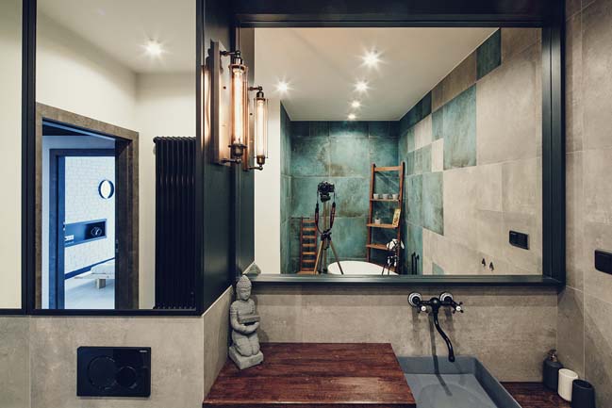
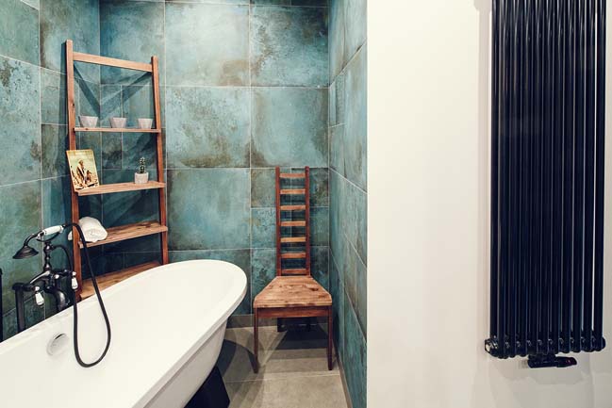
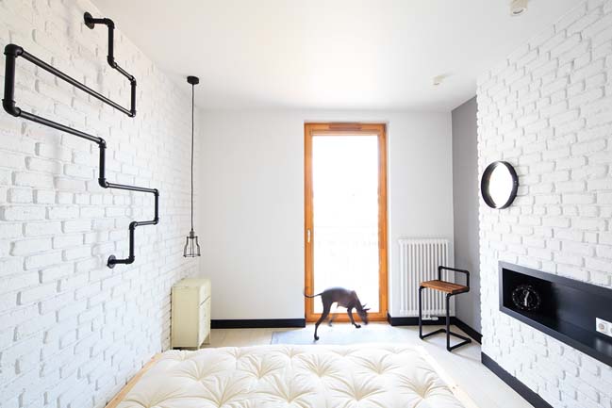
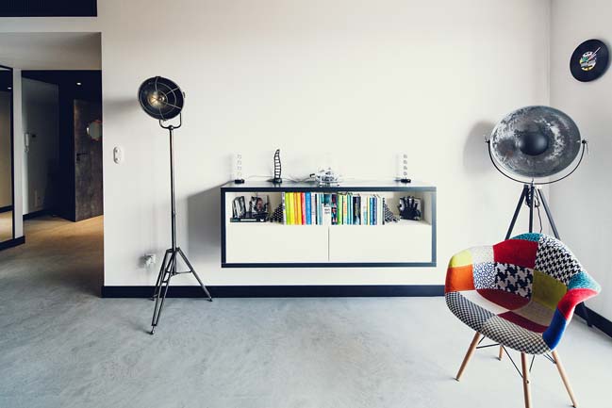
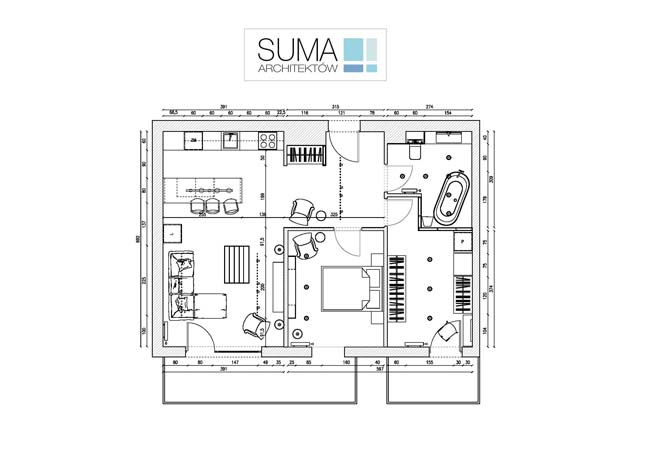
> Micro loft renovation in Manhattan by Specht Architects
> Sky Loft by KUBE Architeture
SLE LOFT by SUMA Architektów
09 / 07 / 2017 SLE LOFT is a two bedrooms apartment in Zabloice that was designed by SUMA Architektów to make the home more stylish, spacious and extraordinary
You might also like:
Recommended post: Semi detached house on a hollside by MWArchitekten
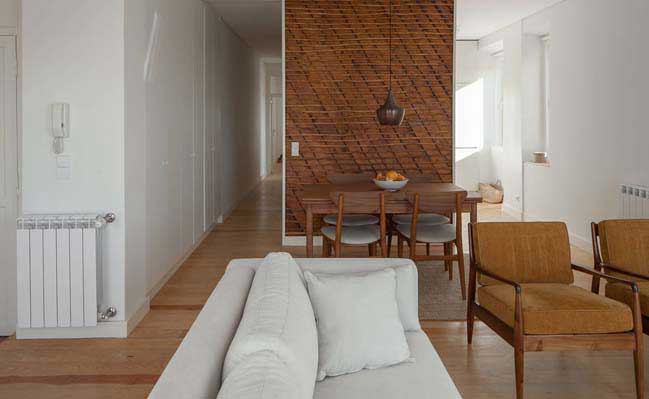
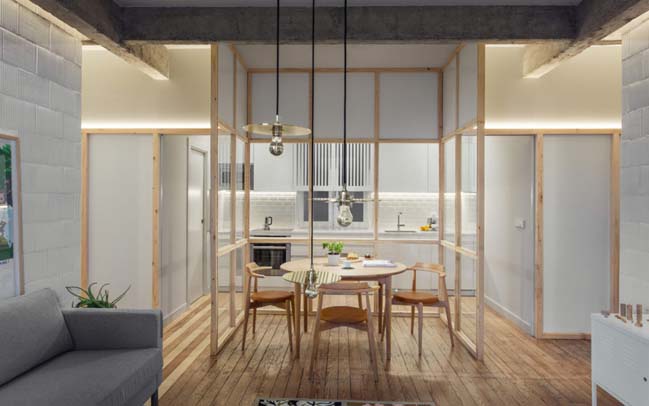
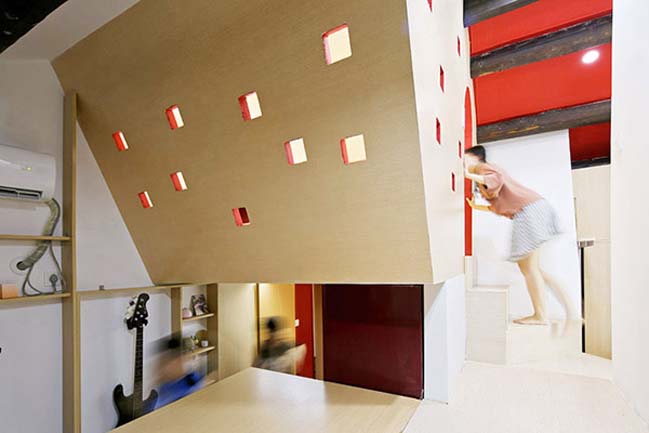
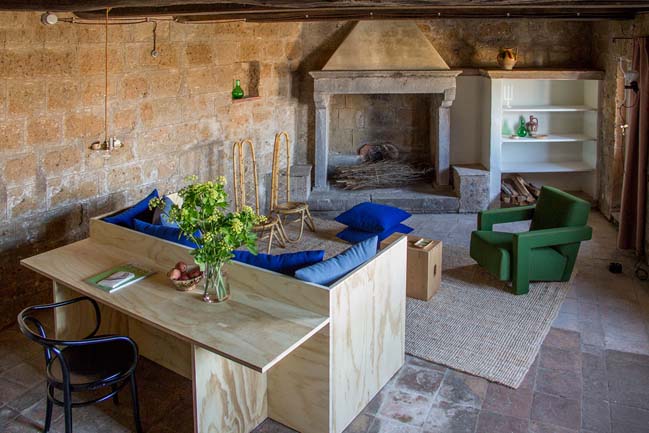
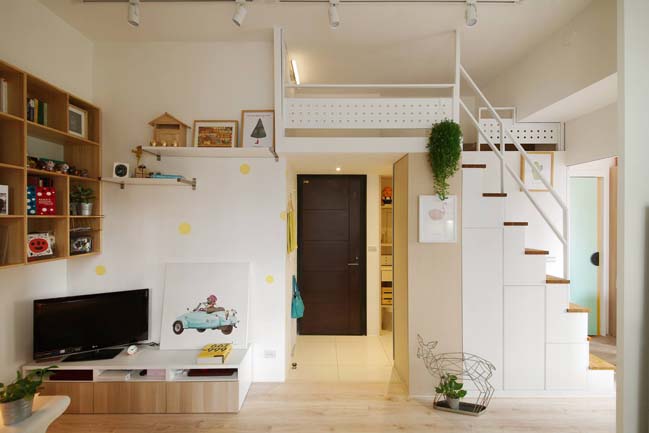
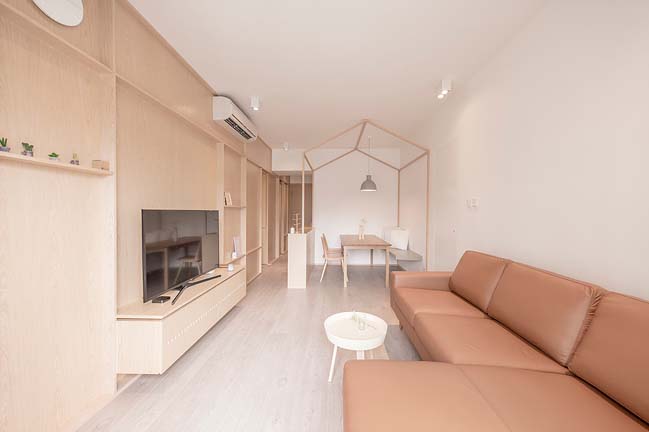
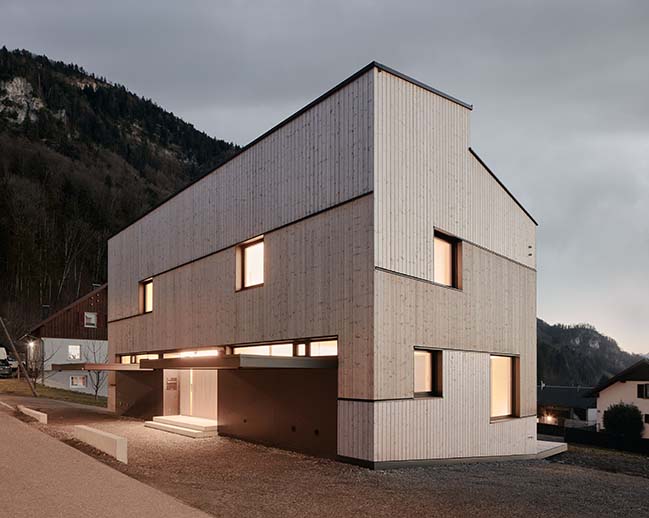









![Modern apartment design by PLASTE[R]LINA](http://88designbox.com/upload/_thumbs/Images/2015/11/19/modern-apartment-furniture-08.jpg)



