05 / 31
2023
The main challenge of this project was the significant intervention we made in the original layout, which required us to deeply explore various different layouts both on paper and in practice...
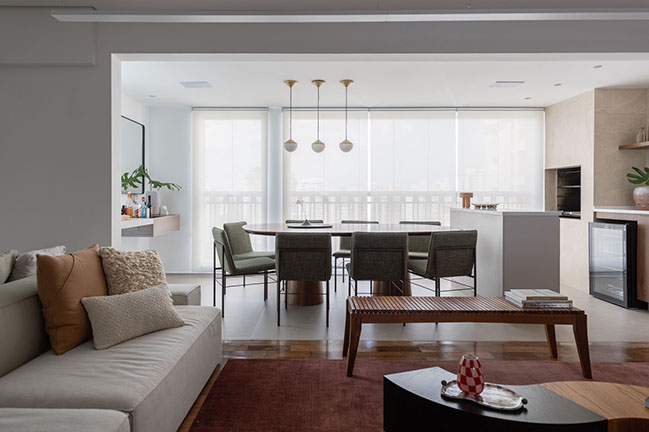
> Benedito Apartment By Meireles Pavan Arquitetura
> Home As A Temple: The Brazilian Architect Patricia Martinez's Apartment
From the architect: This 135m2 project, located in Panamby - São Paulo, is the first residence of the architect Bella, who is a partner at Fenda Arquitetura, and her fiancé Guilherme. Aiming to remain in this property for a long period, they were looking for a spacious apartment that could be adaptable to the different stages of life they will experience in the coming years.
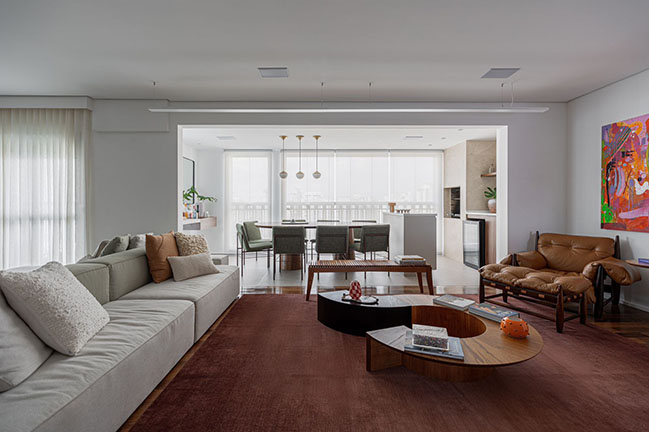
The young couple has a busy routine, both working in a hybrid system, so one of the initial guidelines for the project was to include an exclusive and private space for a home office. Originally, the plan included 03 ensuite bedrooms and 01 regular bedroom, but it was modified to have 02 ensuite bedrooms, 01 office and 01 bedroom integrated into the living room. On weekends, surrounded by friends and family, they have a habit of hosting many people at home, either for elaborate dinners prepared by Guilherme himself or for long barbecues accompanied by drinks and background music. The integration of the kitchen with the social area was essential to meet this demand.
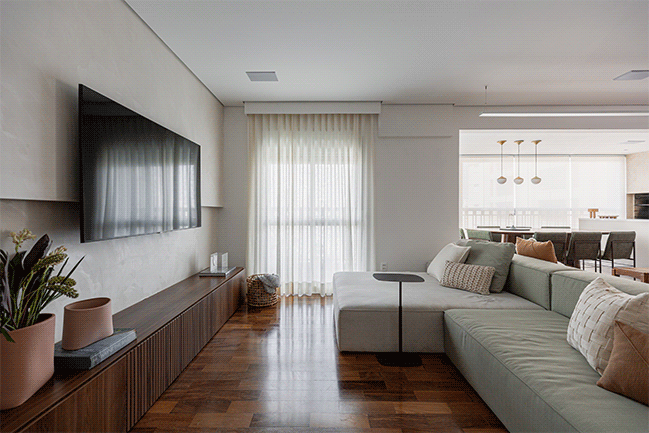
The main challenge of this project was the significant intervention we made in the original layout, which required us to deeply explore various different layouts both on paper and in practice.
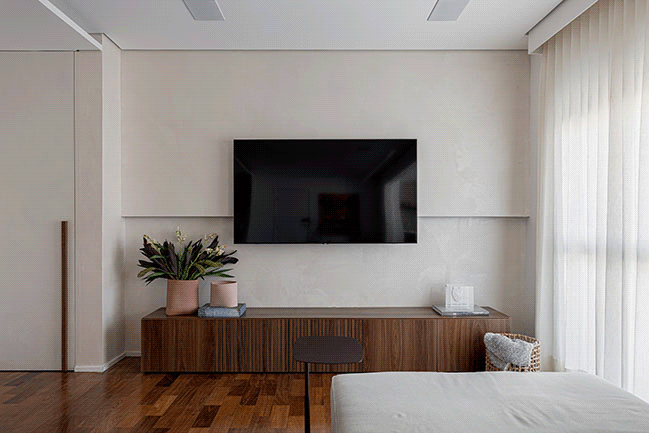
The property underwent a complete layout alteration. When we started the project, we realized that almost all the existing walls were made of drywall, which was a significant factor in determining the level of space rearrangement.
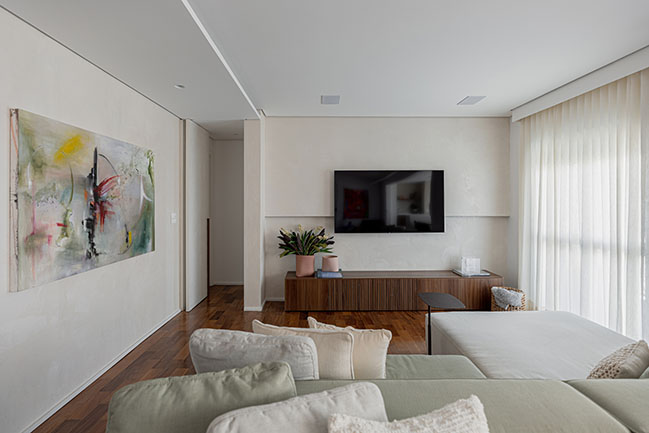
We achieved a significant integration in the social area of the apartment, by enclosing the terrace with glass, which already had infrastructure for the barbecue, we transformed this space into the dining room with two food preparation counters and a support counter that functions as a bar. We also opted for an integrated kitchen with a peninsula for quick meals. This way, we ensured excellent sunlight throughout the day in the entire social area, as it rises in front of the terrace and sets at the kitchen window.
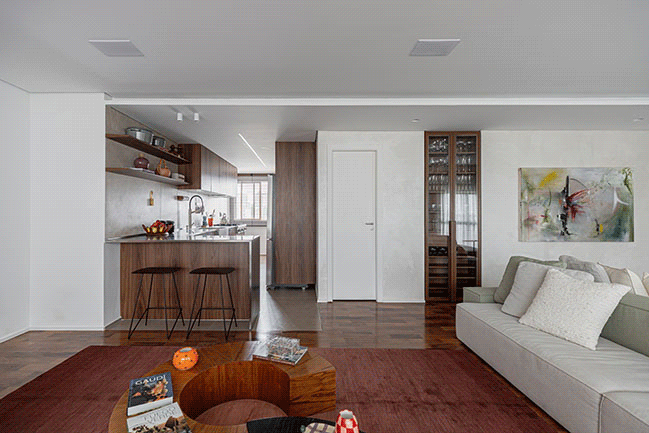
To increase the social area, we decided to demolish one of the bedrooms and integrate it with the living room. With the elongated living room, we were able to create two separate areas within the main space: the entrance area as a living room and further ahead, a TV room.
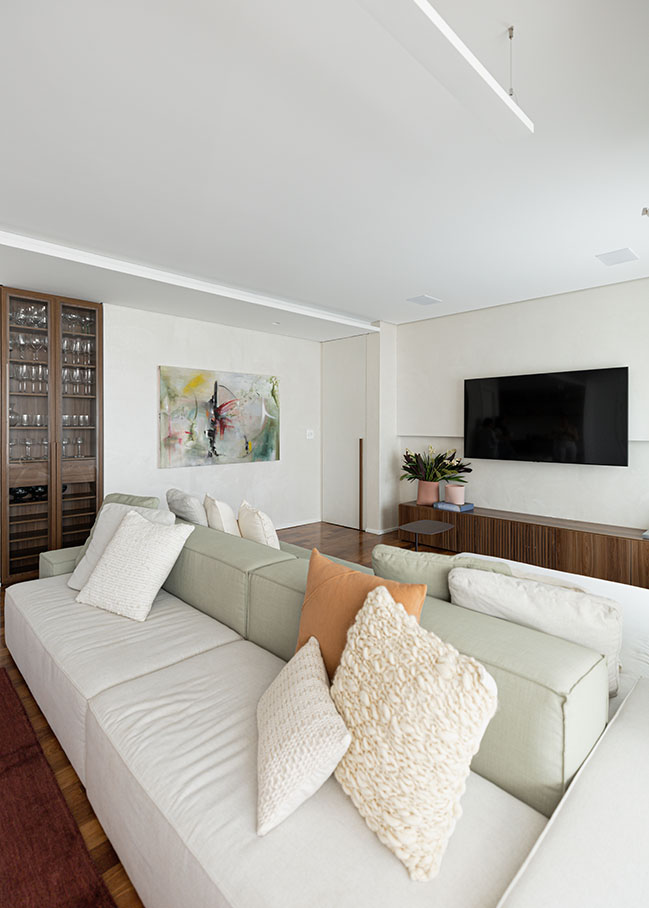
Although the first ensuite bedroom remained unchanged, we made some layout alterations in the rest of the private area to better accommodate the residents. We transformed two bathrooms that shared a plumbing wall into a single bathroom with a larger countertop, storage, and shower area. With this transformation, we gained more space in the main suite, ensuring greater storage capacity in the closets. We also reversed the direction of the private hallway to ensure privacy for both the main suite and the new office, whose doors cannot be seen from the living room even when the corridor door is open.
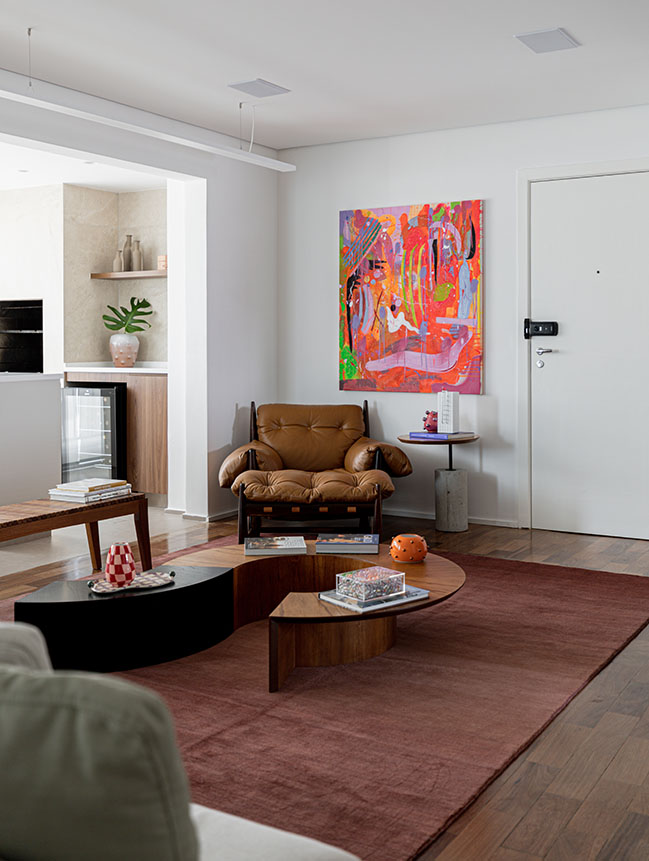
Architect: Fenda Arquitetura
Location: São Paulo, Brazil
Year: 2022
Project size: 135 sqm
Team: Bella Freidenson, Natalia Jansen
Photography: João Paulo Prado
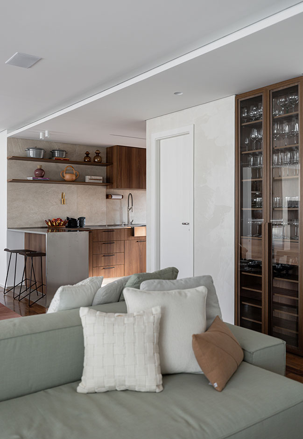
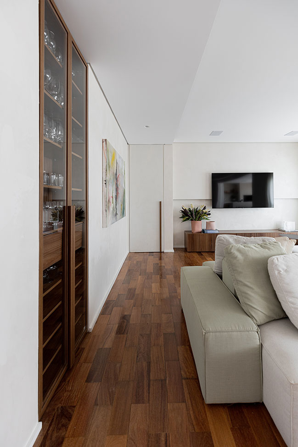
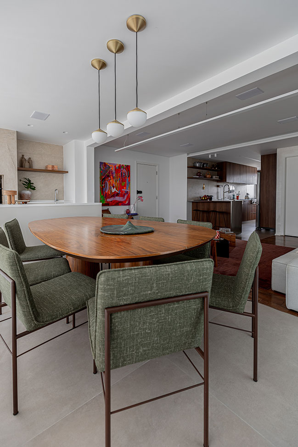
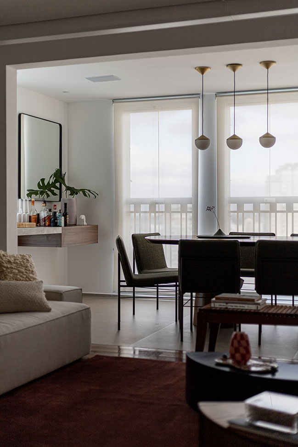
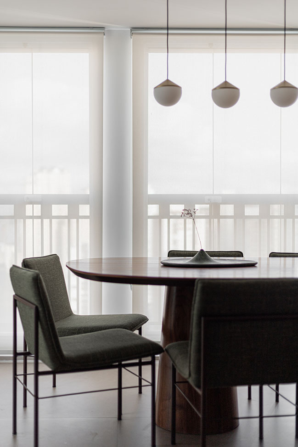
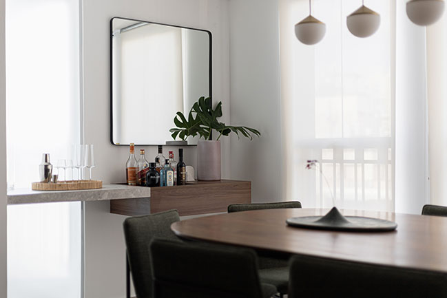
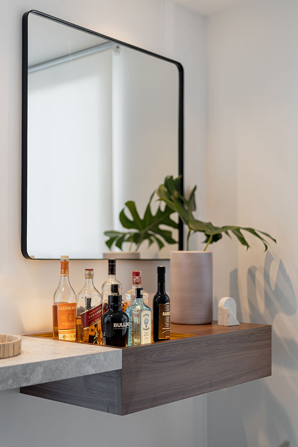
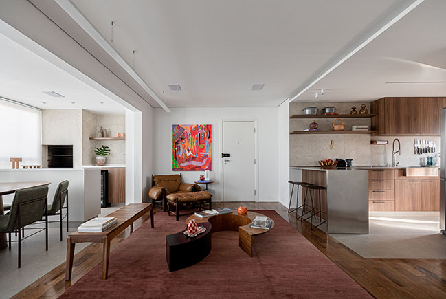
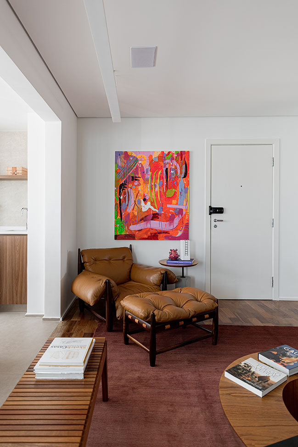
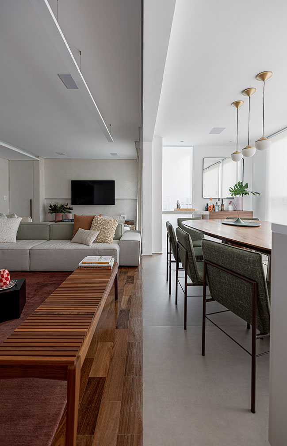
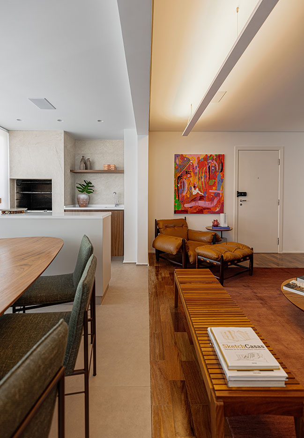
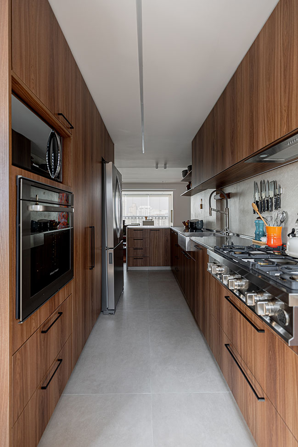
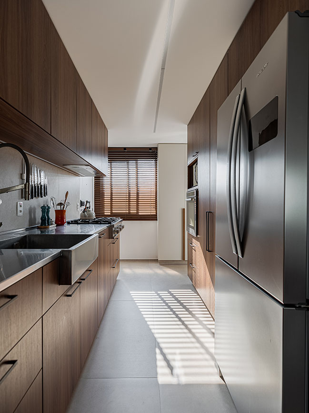
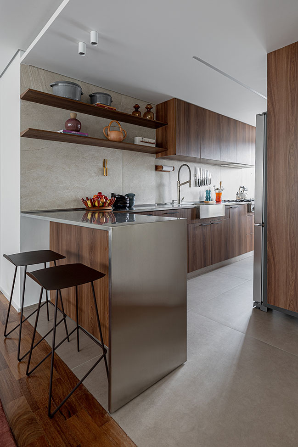
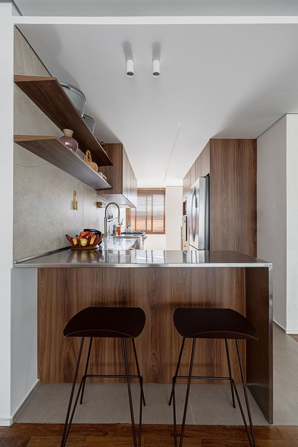
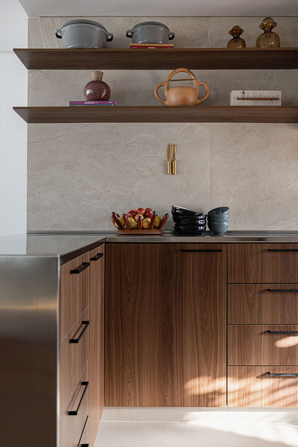
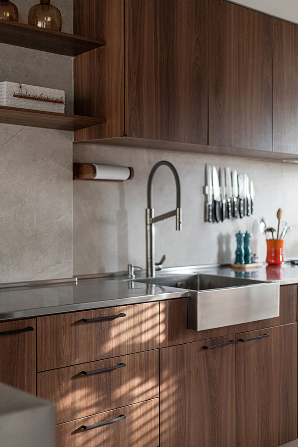
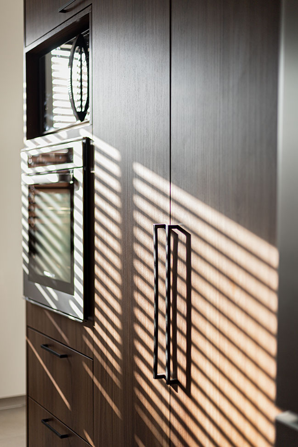
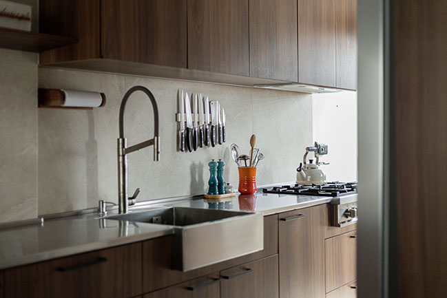
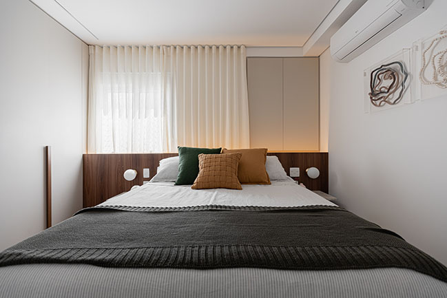
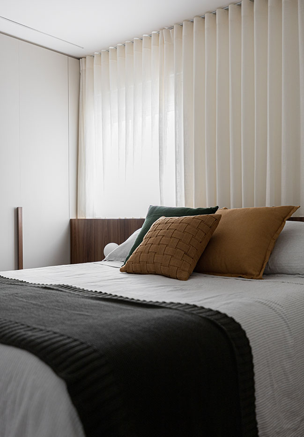
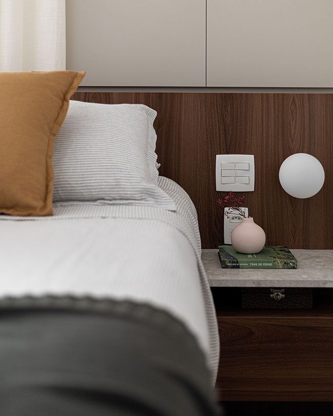
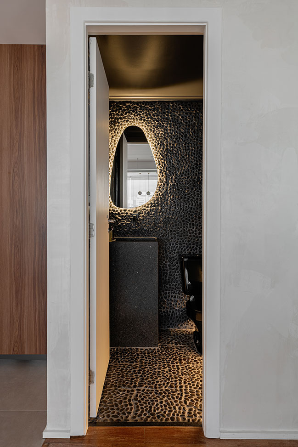
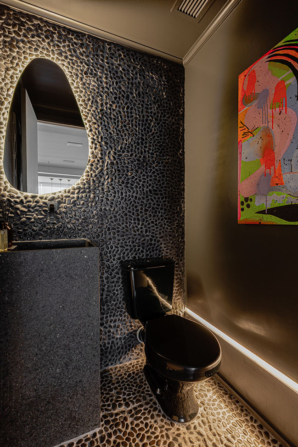
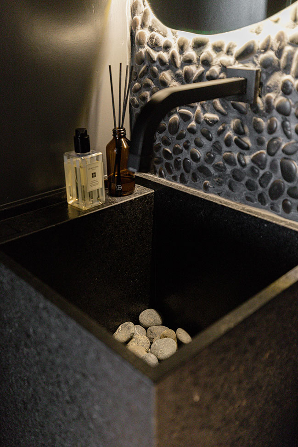
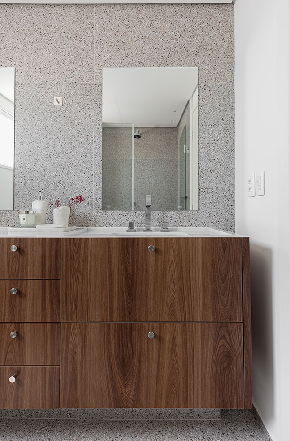
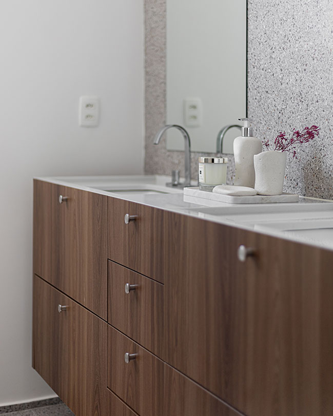
Tangará Apartment by Fenda Arquitetura
05 / 31 / 2023 The main challenge of this project was the significant intervention we made in the original layout, which required us to deeply explore various different layouts both on paper and in practice...
You might also like:
Recommended post: Sheet Apartment in Milano by ITCH studio
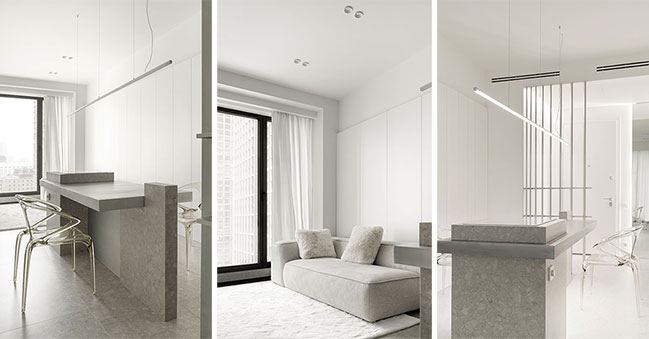
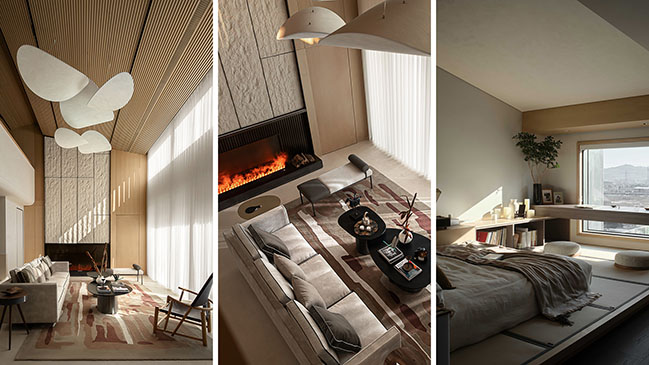
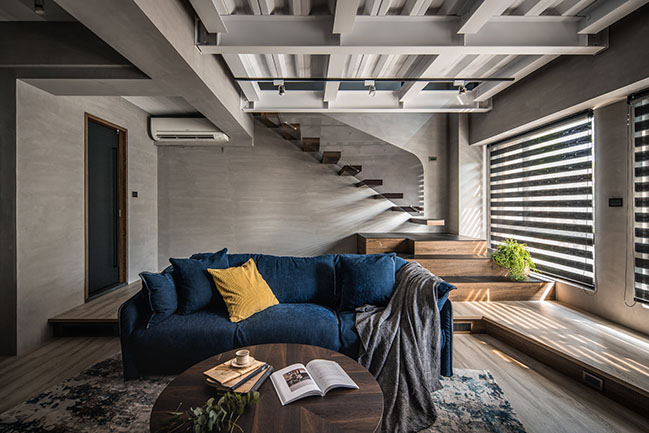
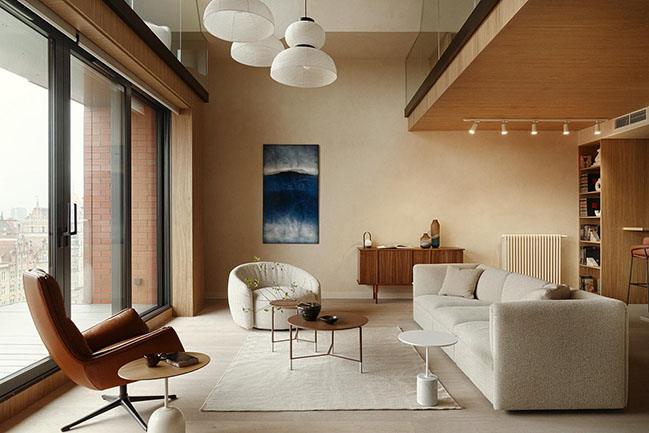
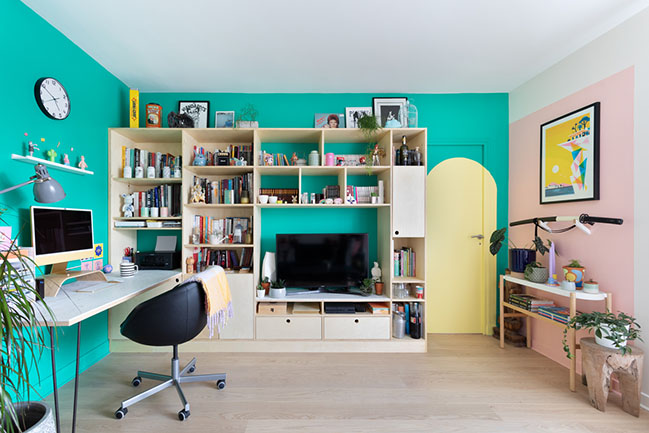
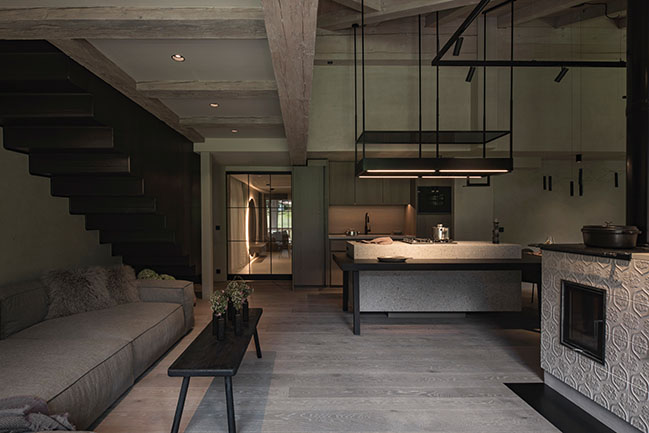
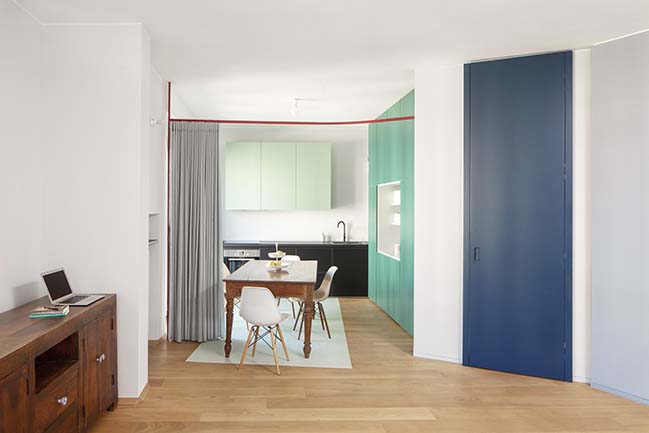









![Modern apartment design by PLASTE[R]LINA](http://88designbox.com/upload/_thumbs/Images/2015/11/19/modern-apartment-furniture-08.jpg)



