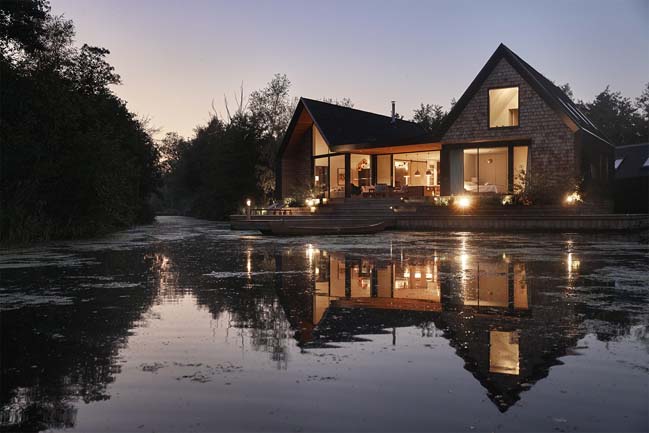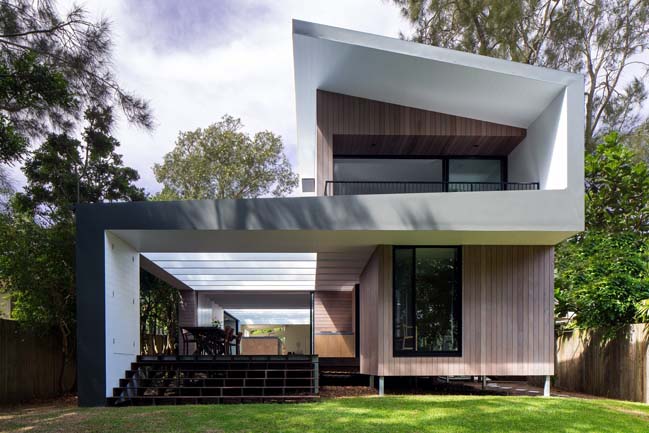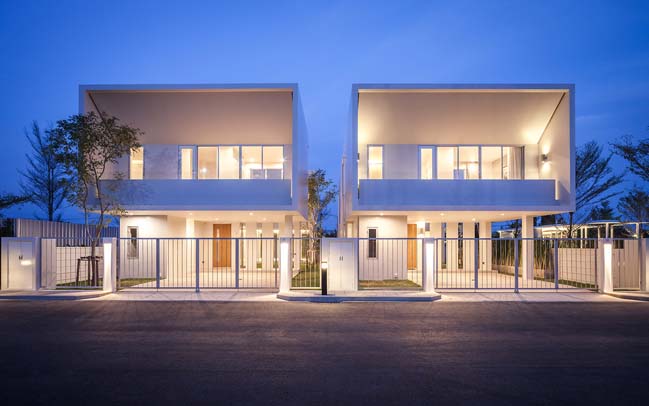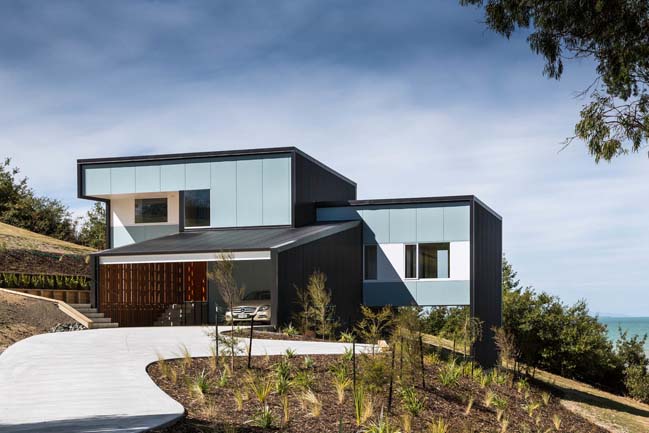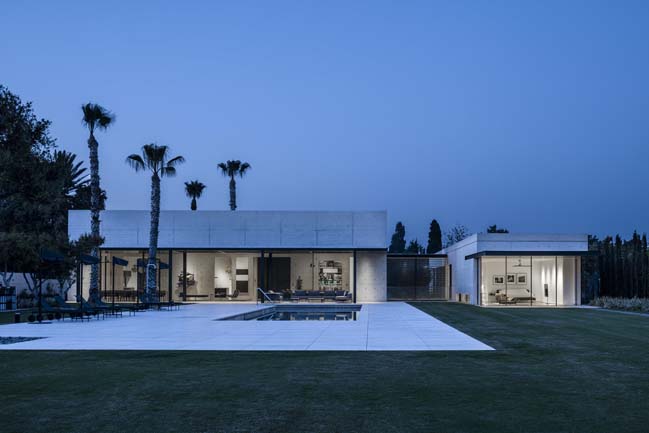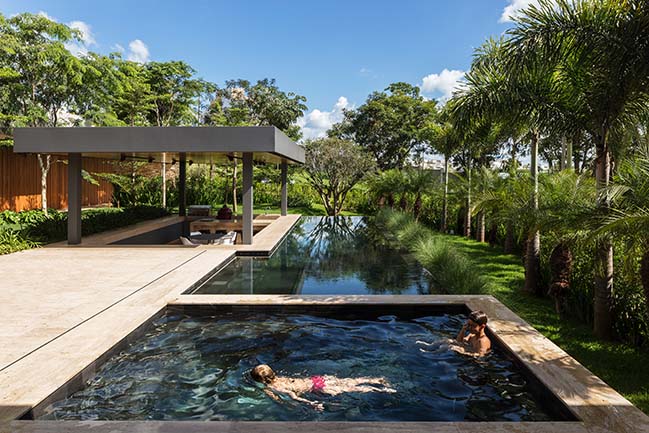03 / 16
2017
K House is a two-storey winter chalet by Florian Busch Architects to create the world's best winter destinations with the natural surrounding become part of the house and in hourly changing nuances remind us of the essence of true luxury.
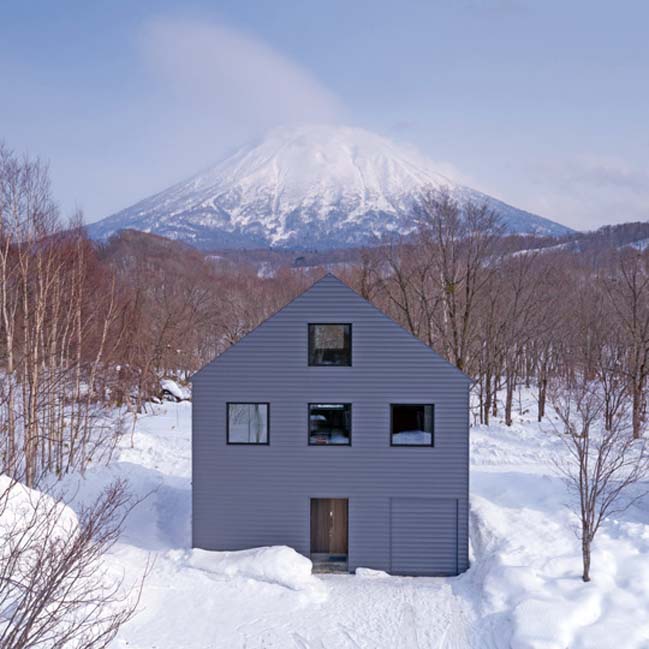
Architect: Florian Busch Architects
Location: Niseko, Hokkaido, Japan
Completed: 2017
Team: FBA: Florian Busch, Sachiko Miyazaki, Suguru Takahashi, Renee Reder
Contractor: Wakisaka Corporation
Gross floor area: 180m² + 17m² terrace

Project's description: The brief for this house in what is often referred to as one of the world’s best winter destinations was straightforward: simple, energy-efficient, maintenance-free. By far the best piece left in a fairly large development of mostly quaint variations of the theme “mountain chalet” (and their to our brief inevitably opposed manifestations), the site added to that straightforwardness: Its asset —unhindered views of the volcano Yotei to the east— dictated the orientation; our nonchalant disinterest in (and consequential avoiding of) the neighbouring houses fine-tuned placement.
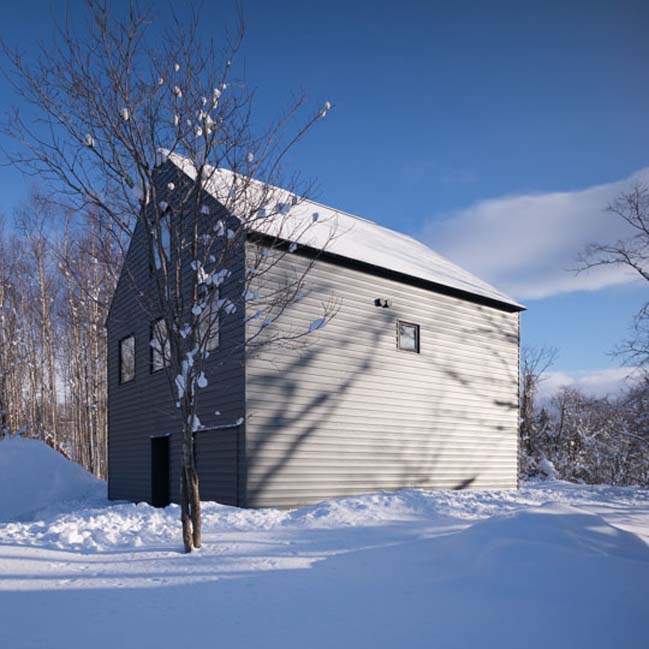
In a world inundated with distractions, the house becomes a simple filter: Shut out the clutter and open up focused views on the serene beauty that lies behind: untouched wilderness all the way up to Mt Yotei.
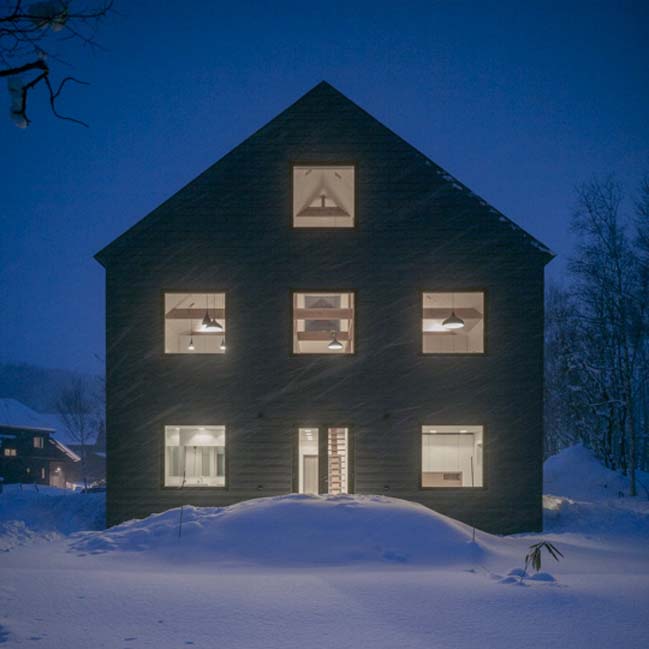
Once we step inside, this concept is more and more evident. A wide entrance extends all the way through the house and onto the terrace, as if to show that the house really is but a gate. As we walk towards the terrace, glimpses of the sky reach us through the stairwell. Main bed and bath room are to the left and right and can be joined to form a suite along the entire east façade.
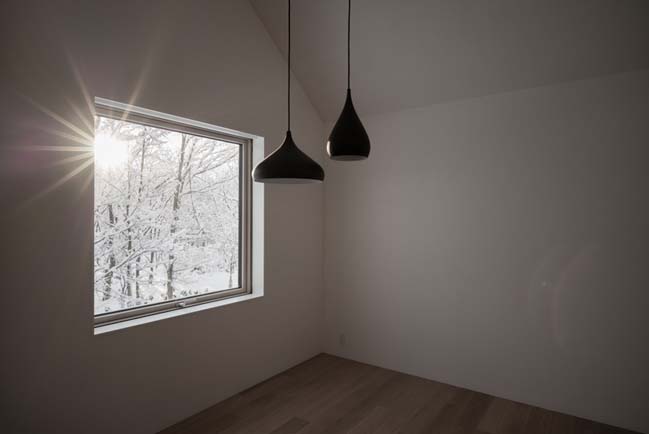
The house’s simplicity extends to its structure, and is felt throughout. A perfect square in plan, the space seems to open from within by a set of beams and columns. The strong definition of the axial space from the entrance towards the terrace is loosened on the upper level, where the exposed Hokkaido cedar beams and columns define a large open volume. Two small boxes, guest room and bath, are placed below the beams in the western part, the remaining space contains study, living, dining, and kitchen areas facing east.
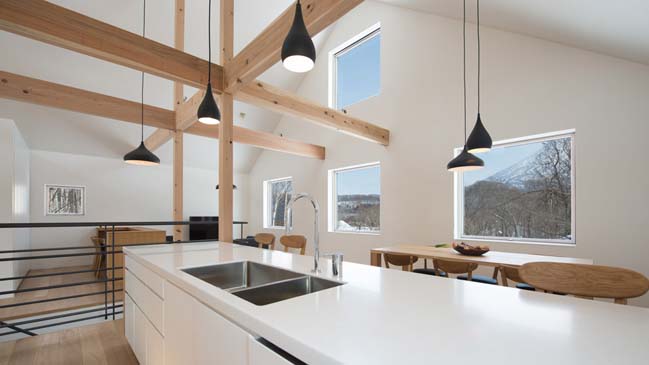
From the outside, the building is a homogeneous volume clad in aluminium-zinc coated sheet steel, which subtly reflects the surroundings with their ever-changing tones. The same openings which are like live paintings in the interior reveal, from the outside, the spatial components that make up the house as a set of individual elements.
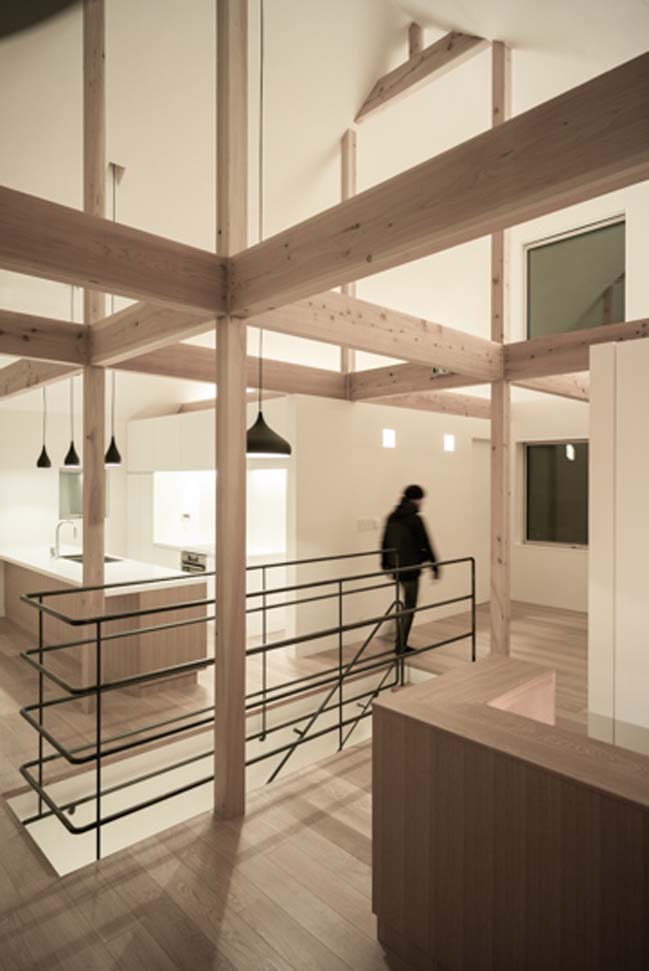
K House is a place of simplicity, where the natural surroundings become part of the house and in hourly changing nuances remind us of the essence of true luxury. Incidentally, the no-nonsense, frugal interpretation of luxury leads to a concept much closer to the original chalet: a simple cabin for herdsmen in the mountains, sheltered from but also always in dialogue with their natural surroundings.
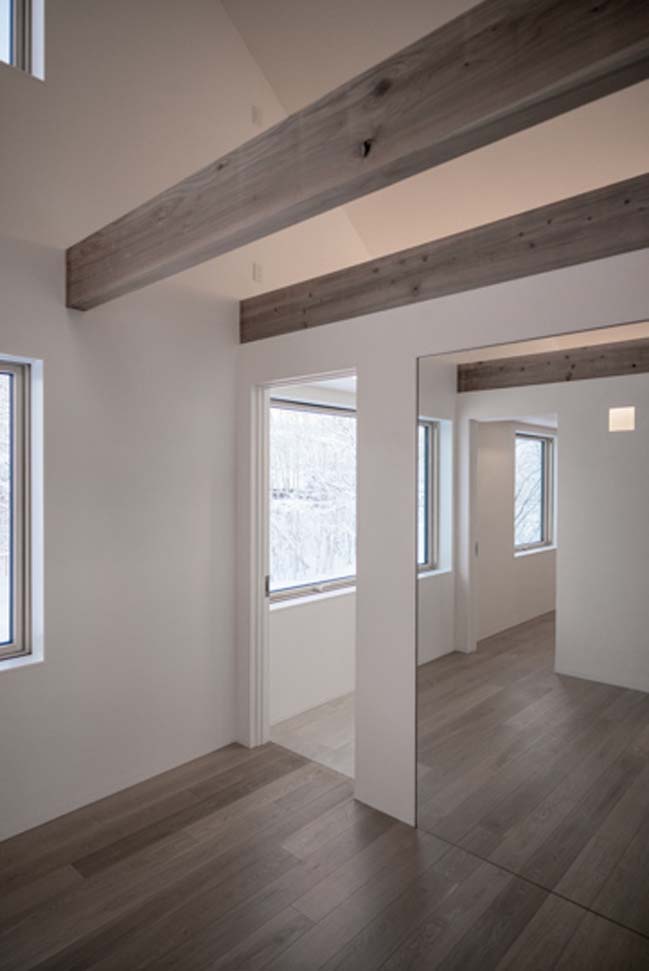
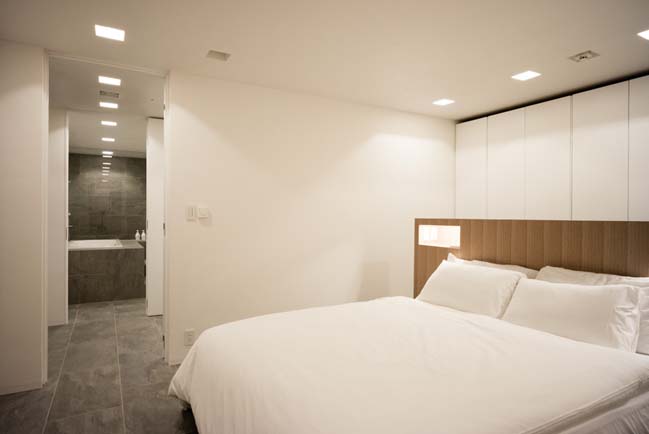
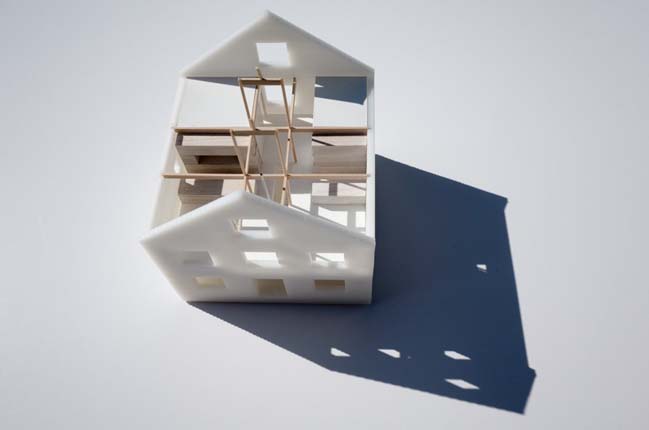
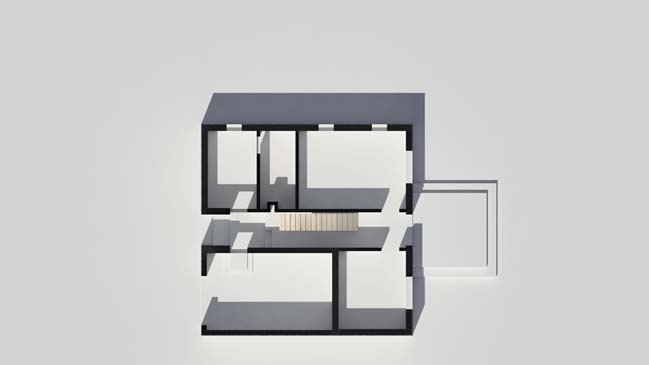
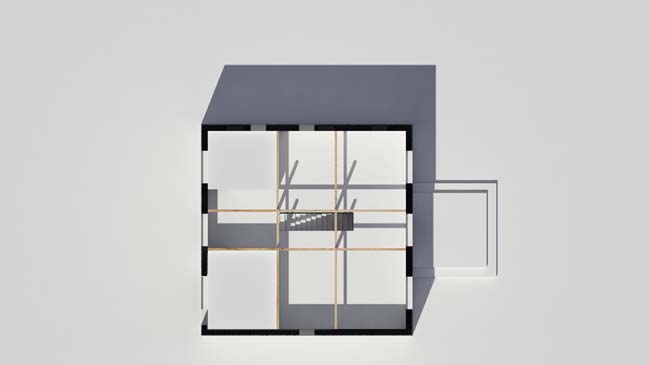
> Modern ski chalet in Canada by RobitailleCurtis
> Luxury chalet by SeARCH
Two-storey winter chalet by Florian Busch Architects
03 / 16 / 2017 K House is a two-storey winter chalet by Florian Busch Architects to create the world's best winter destinations with the natural surrounding become part of the house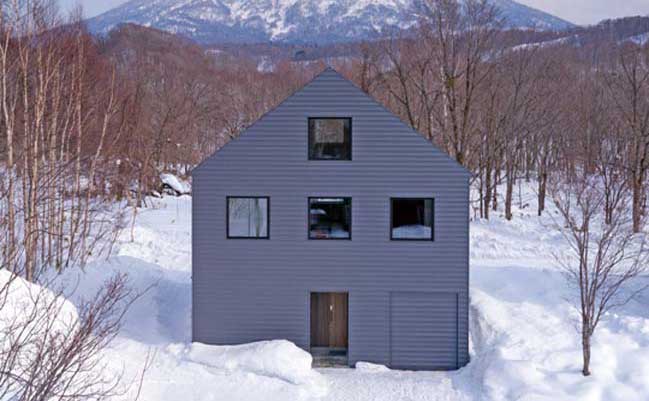
You might also like:
Recommended post: RV3 House by Aguirre Arquitetura

