01 / 12
2017
Designed by Barkow Leibinger. This unusual apartment buiding was built in the inner courtyard of a block in Berlin's Prenzlauer Berg which has a steep roof looming some 10 meters above the building and entirely enveloped by multi-colored brick skin.
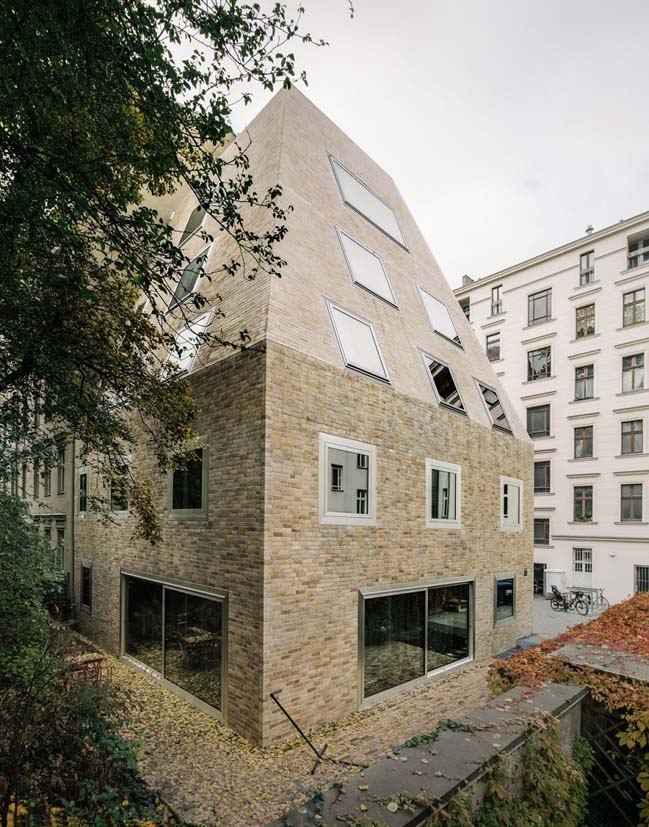
Architect: Barkow Leibinger
Location: Berlin, Germany
Year: 2016
Size: 870 sqm
Photography: Laurian Ghinitoiu, Simon Menges
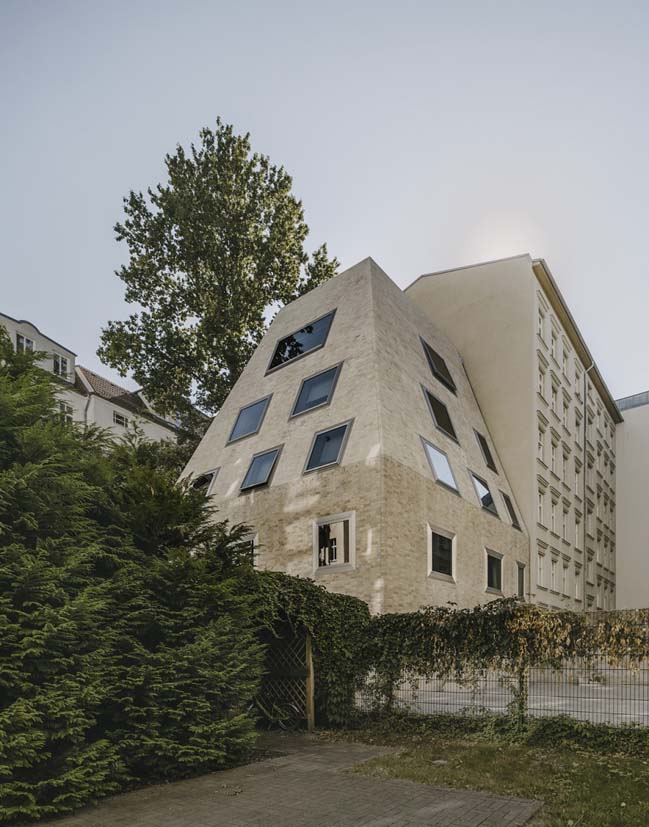
Project's description: Irregularly proportioned aluminum-frame windows reference the history of these inner courtyards, often given over to industrial use in this area of the city at the time of the district’s initial development. At first glance, the appearance of the house does not seem to adhere to popular current conceptions of context-driven building expansions. In fact, it is the end result of tight parameters stemming from building regulations and historic preservation conditions. Used creatively as design tools, these restrictions led to a building that seems at the same time both familiar and strange, capable of blending into its surroundings while maintaining a strong independent character.
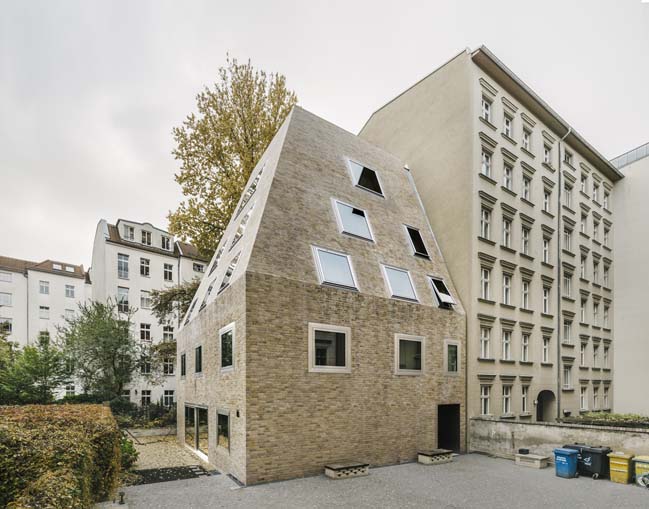
Within a framework of redensification, two initially conflicting positions needed mediating: the historic preservation office, involved due to the existing heritage protection of the building block ensemble, stipulated that the new building follow the cubature of the initial structure that had been destroyed during the war, in effect reconstructing the original configuration. But this was rejected by the city’s building department due to current setback regulations. The solution was to create a steeply sloped roof with an eave height of only around 7.50 m. With a slope of just under 70°, the roof stretches over three stories up to the building’s upper edge, standing at a height of approx. 18 m, where a roof terrace seems to clip the pyramid’s peak. The resulting volume, resembling the archetypal shape of a house in a child’s drawing, satisfied the prescribed distance requirements between the building and the three neighboring plots.
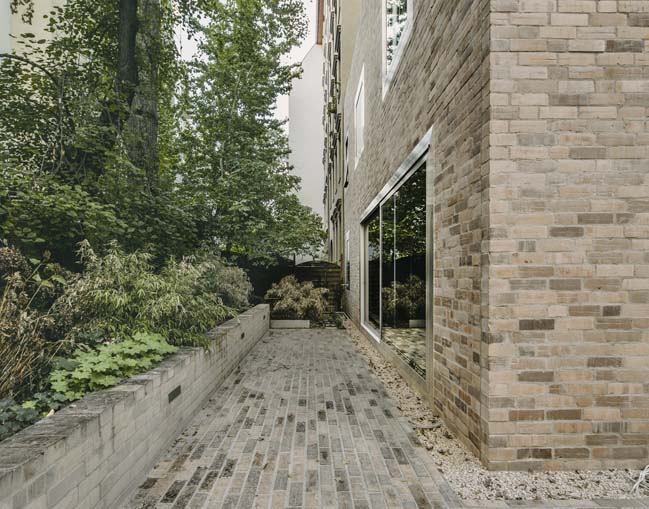
The house has two residential units that are organized as multi-level apartments. The lower unit, about 250 sqm, is organized into a ground-level living floor opening onto a private courtyard garden, with bedrooms located on the second floor. The upper apartment, about 200 sqm, consists of four levels: two for living, one for sleeping, and a roof terrace.
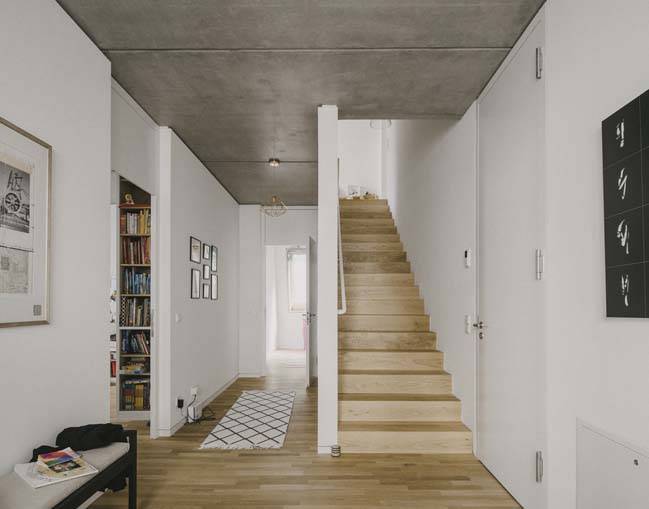
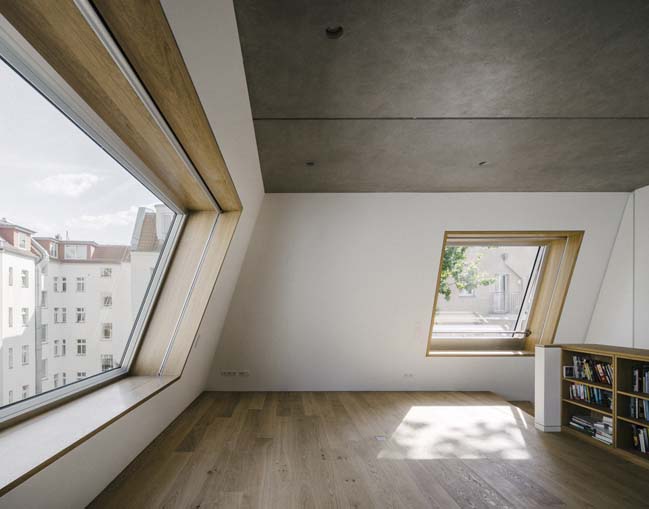
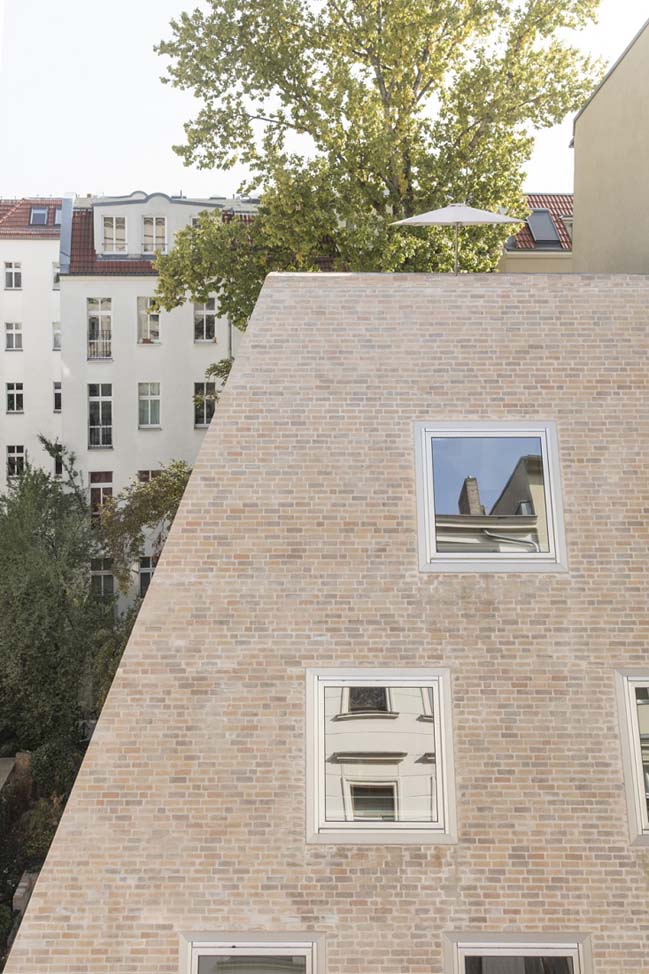
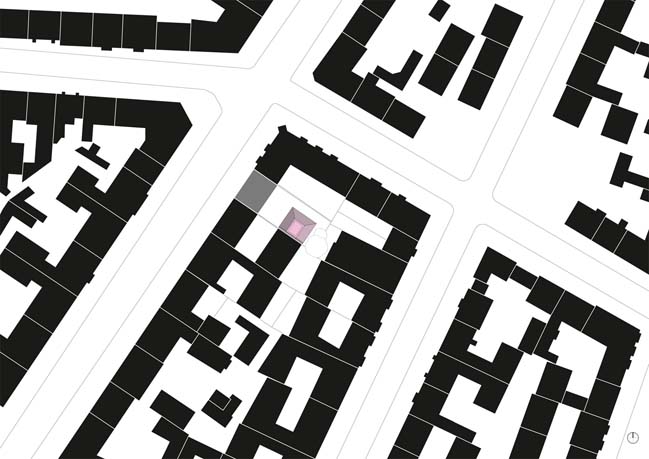
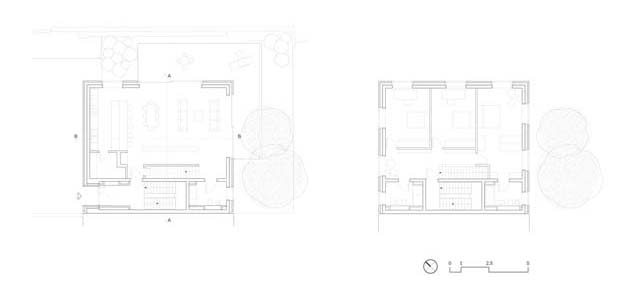
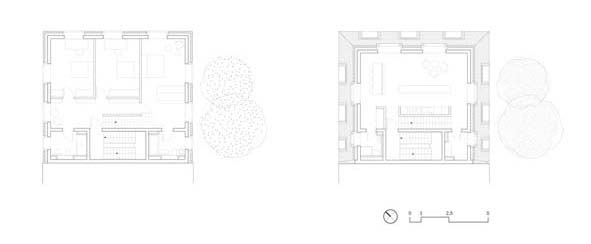
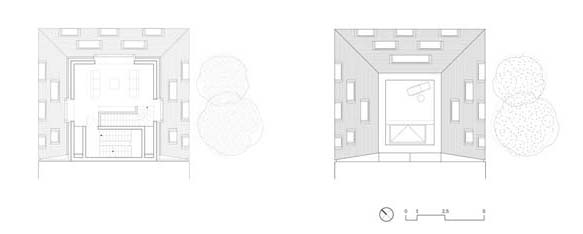
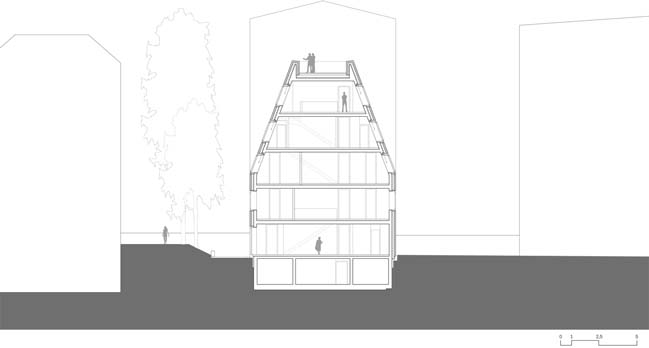
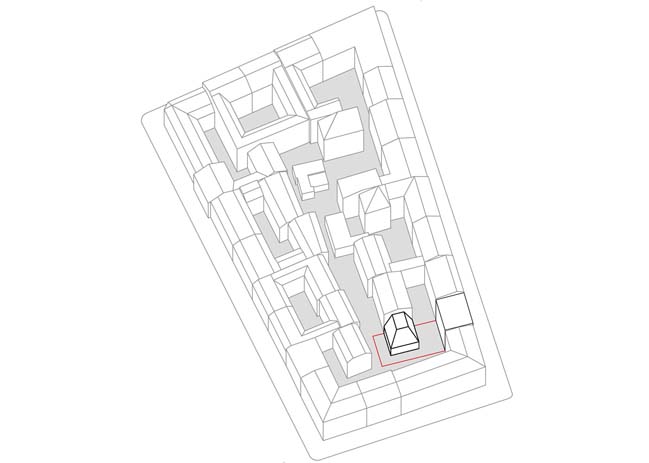
> Micro apartment in Moabit, Berlin
> Detached house in Germany by CAMA A
Unusual Pyramidal Apartment House in Berlin by Barkow Leibinger
01 / 12 / 2017 Barkow Leibinger designed an unusual apartment buiding with a steep roof looming some 10 meters above the building and entirely enveloped by multi-colored brick skin
You might also like:
Recommended post: Rimini Seafront by Foster + Partners
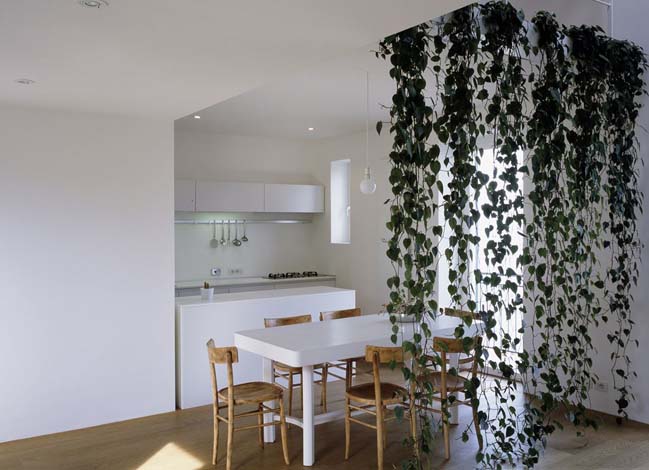
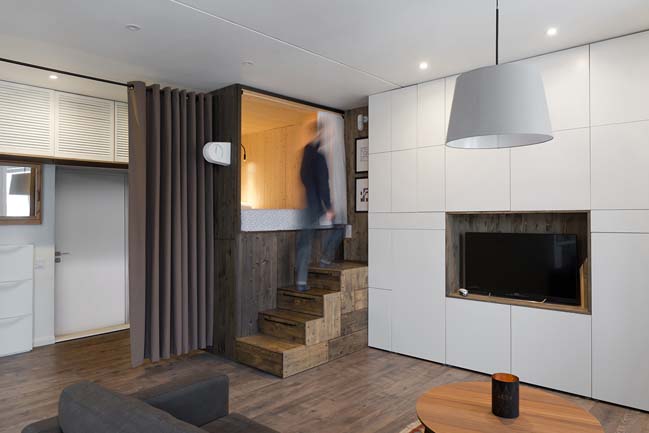
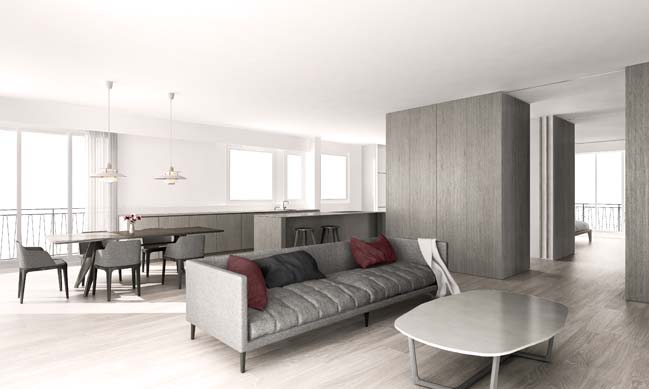
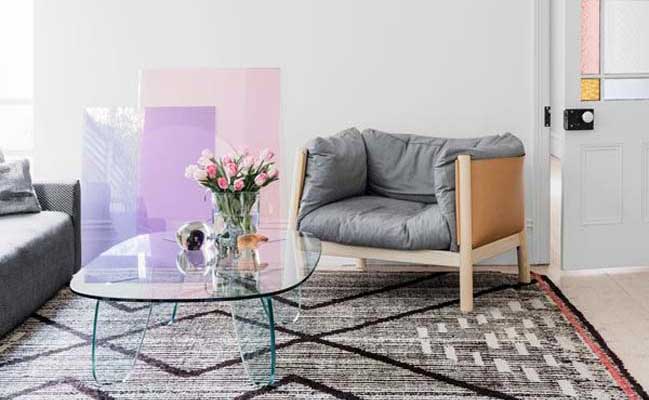
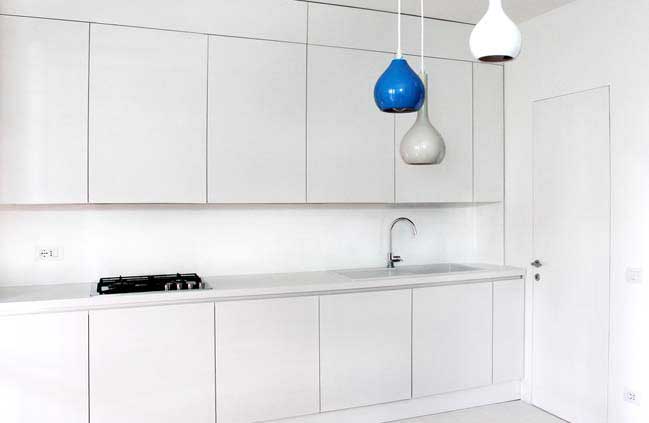
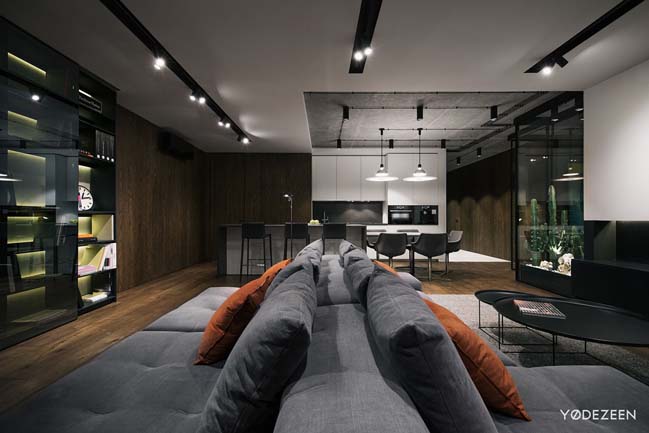










![Modern apartment design by PLASTE[R]LINA](http://88designbox.com/upload/_thumbs/Images/2015/11/19/modern-apartment-furniture-08.jpg)



