12 / 25
2016
Casa S is an apartment renovation project by OKS Architetti to bring back vitality to the domestic space improving the quality and the function of the different home places.

Architect: OKS Architetti
Location: Grosseto, Italy
Completed: 2016
Costruction company: Edilcomarpe (gr)
Photography: Lorenzo Antonucci E Filippo Bacci
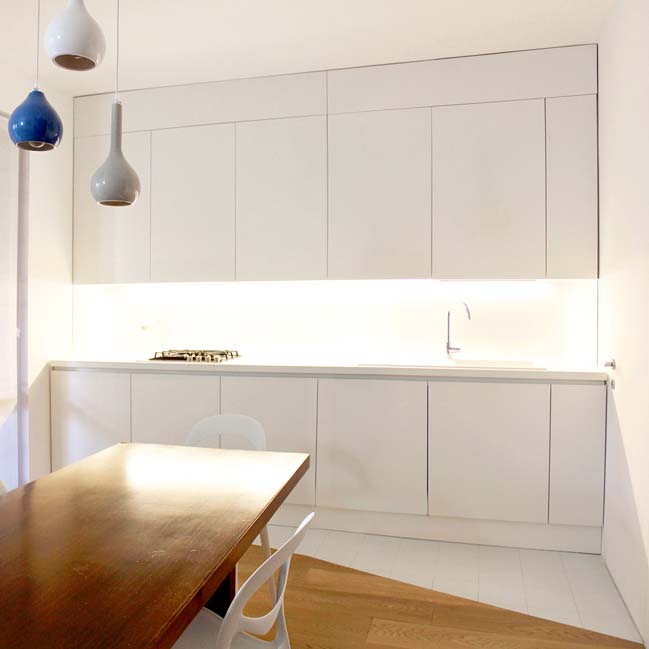
Project's description: The materials used for each house room are the same, from living room up to the sleeping area. In particular, the oak floor was chosen to contrast with the white and uniform surfaces of the walls giving even more brightness to the house. As element of contrast , a single color, the blue plaster, was used in the stairwell, in the corridor and in the toilets of the sleeping area. The concept was to preserve the houseís original values, its objects and the life memories of the people who have always been living there.
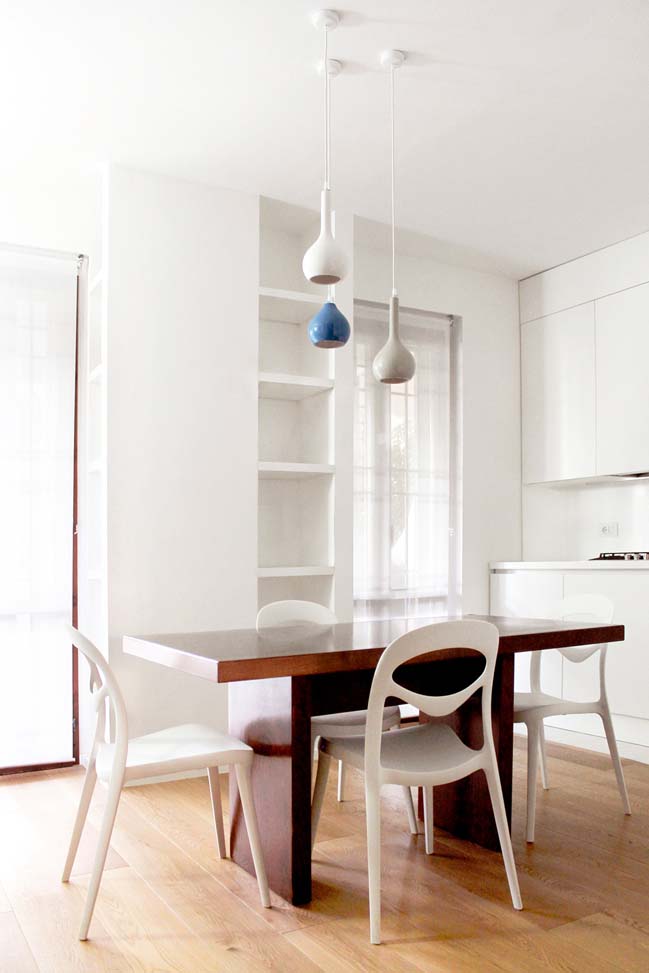
The house with four floors is surrounded on three sides by a private garden. At the ground floor there are the living room and the kitchen whereas at the first and second floor there are the bedrooms and their related bathrooms. At the basement there is a second dining room, the cellar and the garage. The oak floor was used on each floor and on the stairs to give the idea of continuity. The great shape planks and the orientation board emphasizes the planimetric geometry of the different floors. The clean lines of the living area and the sleeping area differ from the basement where a traditional language was kept with the placing of an iron artwork used as banister.
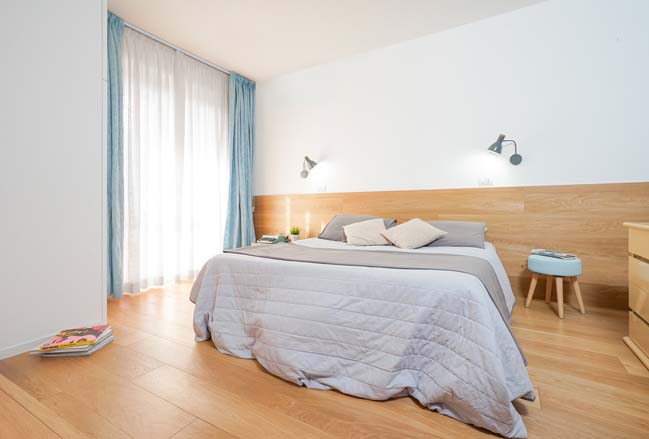
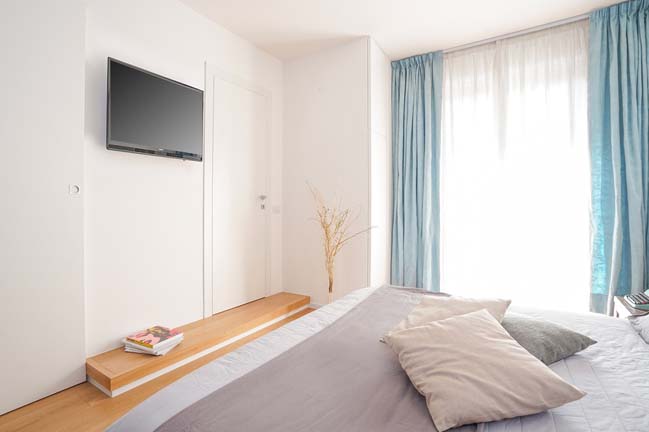
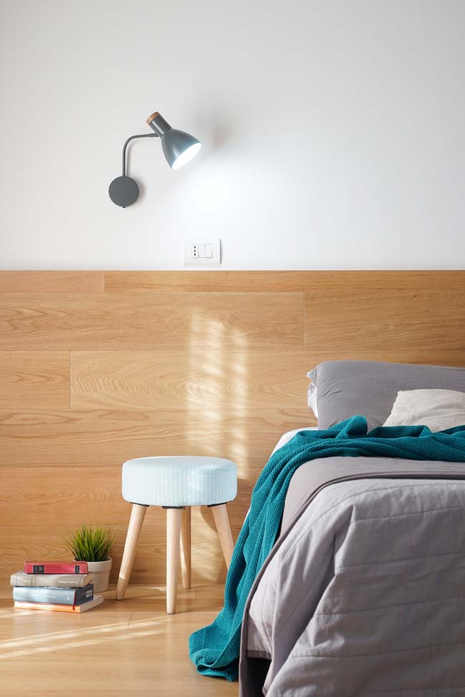
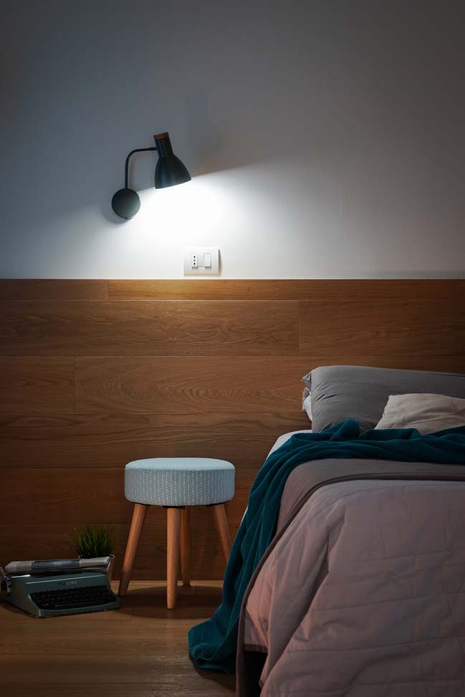
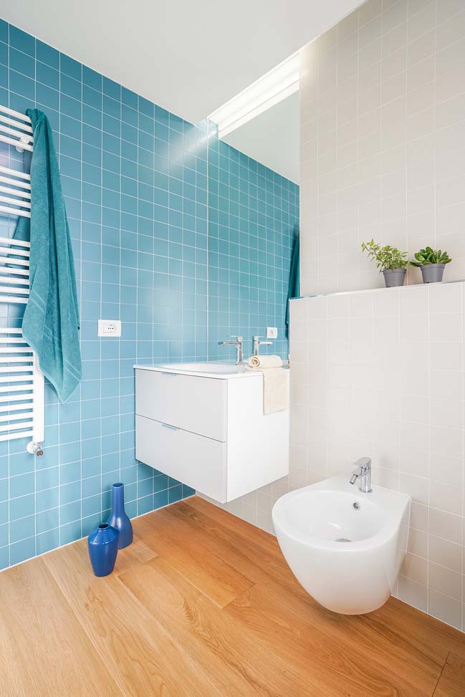
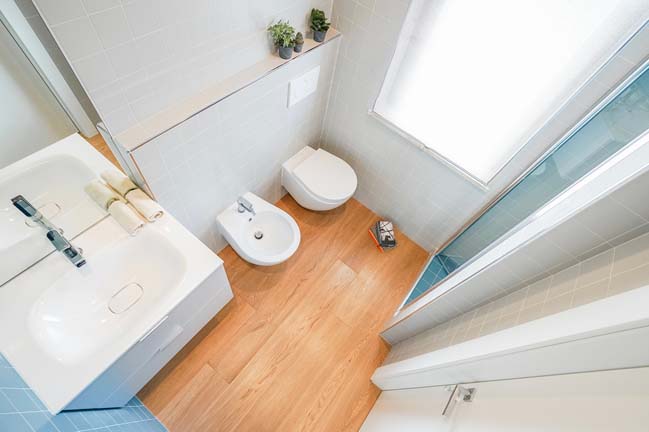
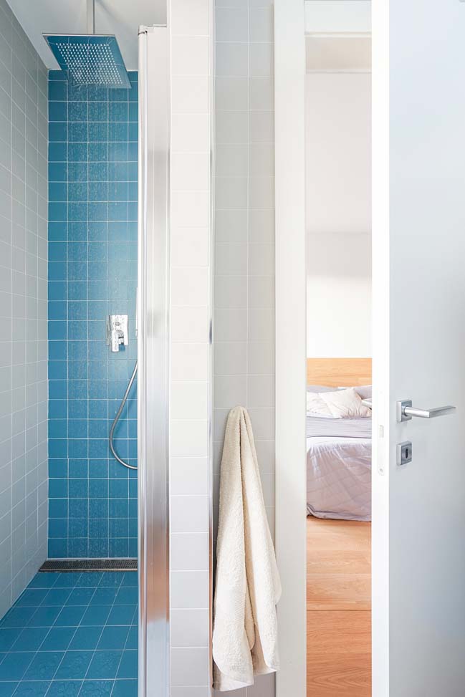
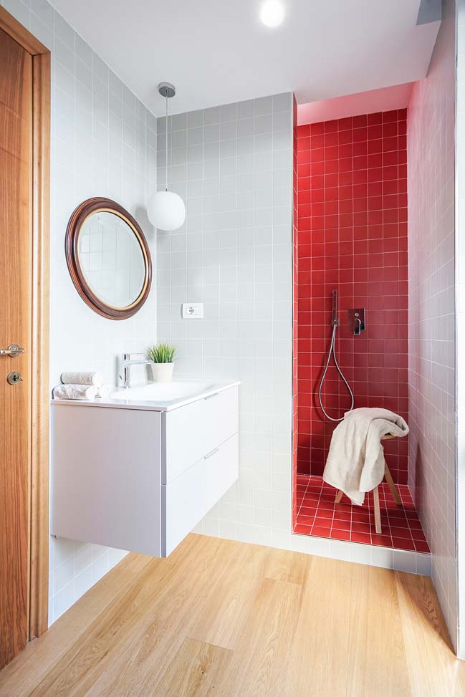
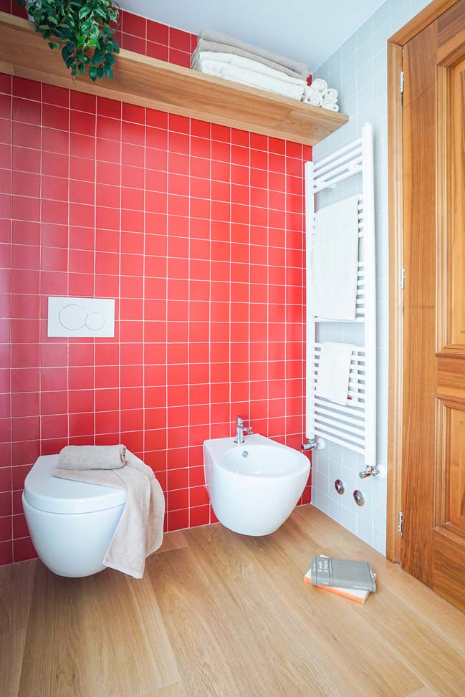
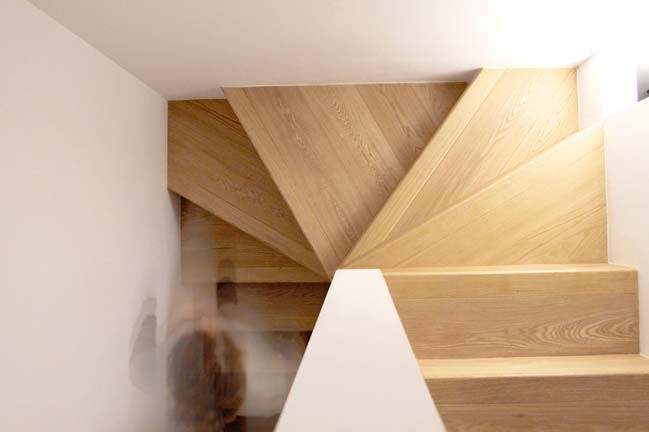
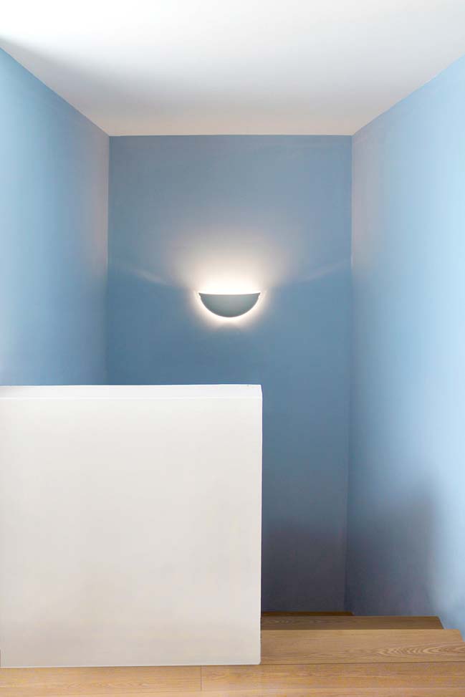
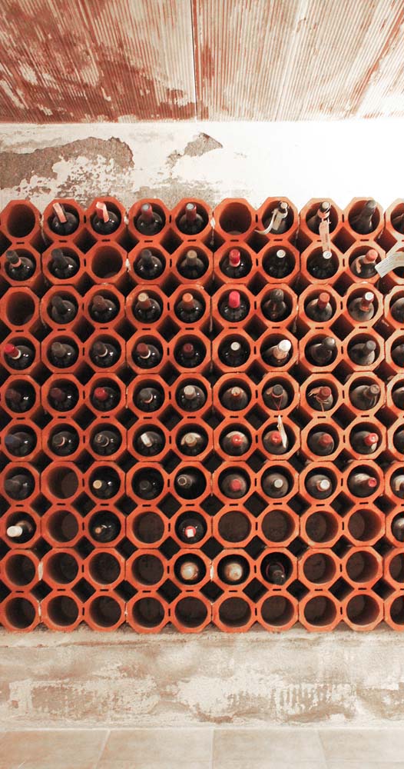
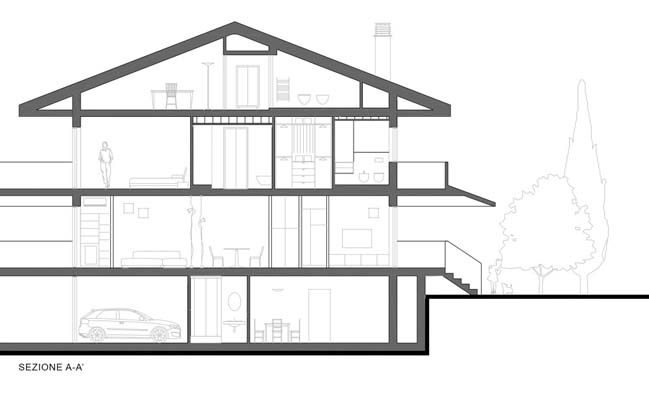
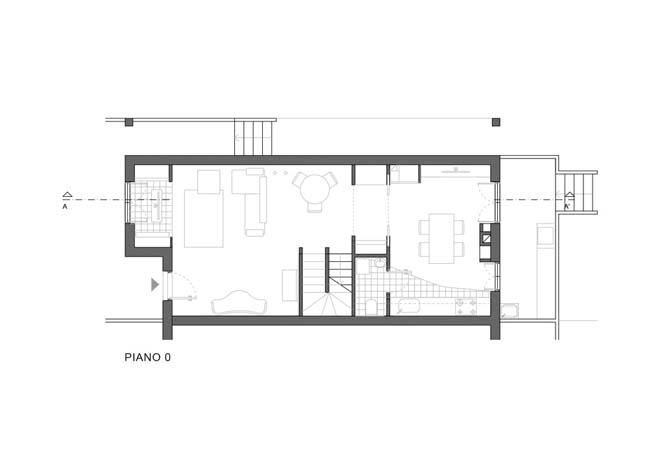
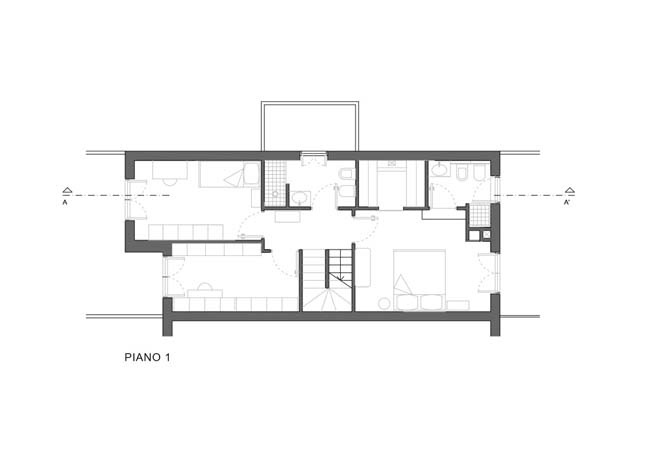
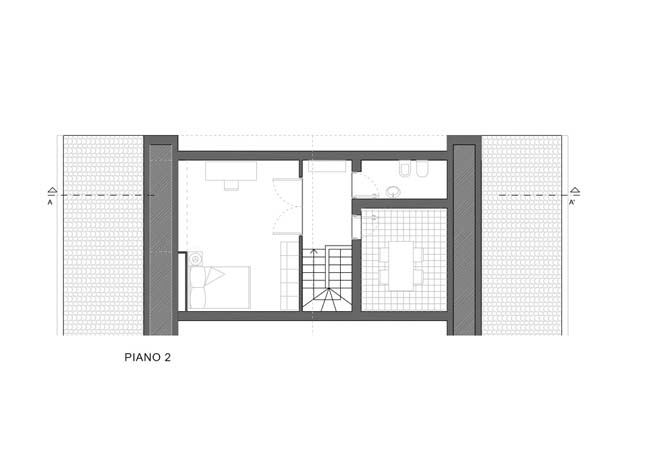
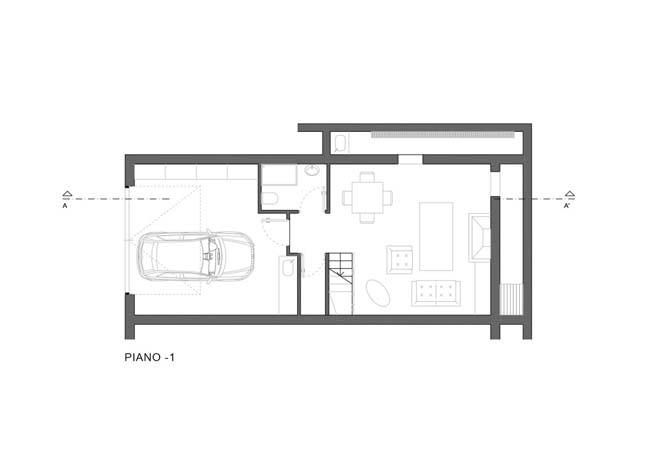
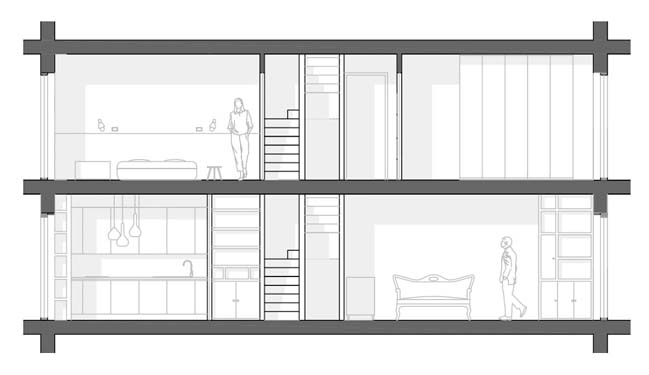
> Modern apartment renovation by Maayan Zusman
> Victorian house renovation by Dan Gayfer Design
Casa S by OKS Architetti
12 / 25 / 2016 OKS Architetti renovated this apartment to bring back vitality to the domestic space improving the quality and the function of the different home places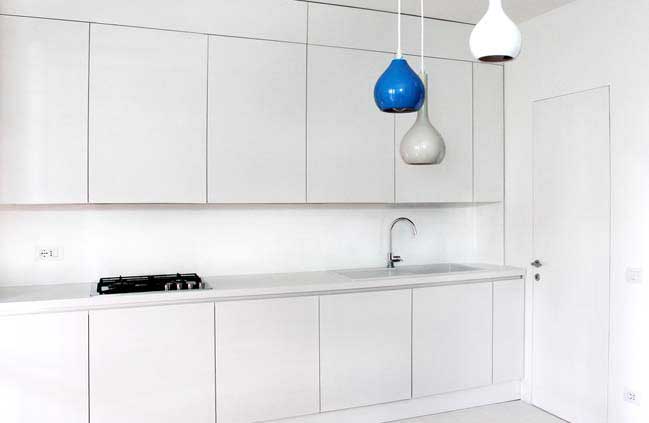
You might also like:
Recommended post: Three Step House in Los Angeles by CHA:COL
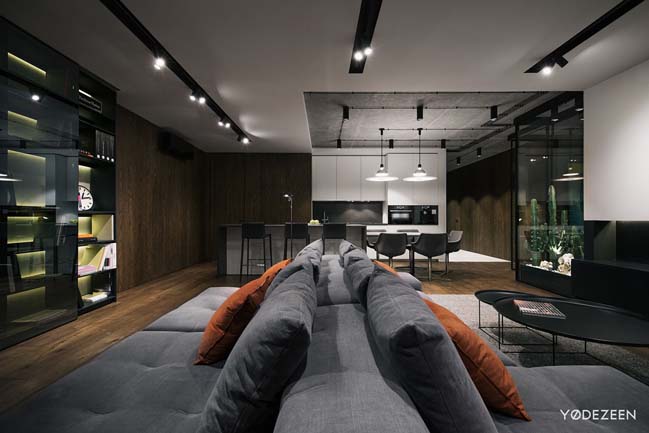
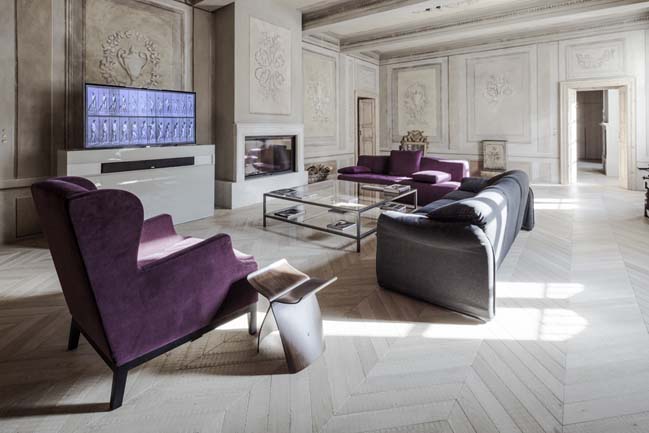
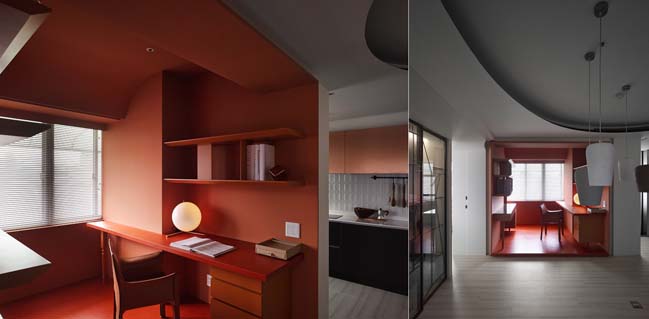
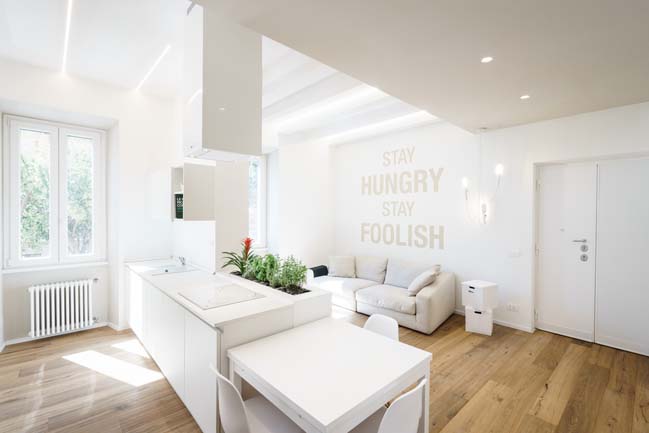
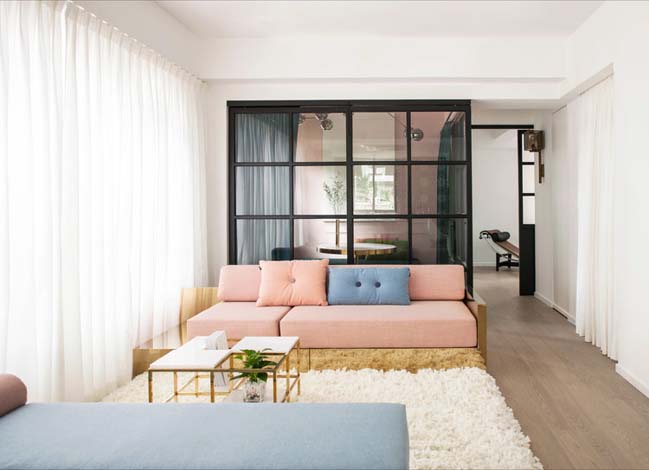
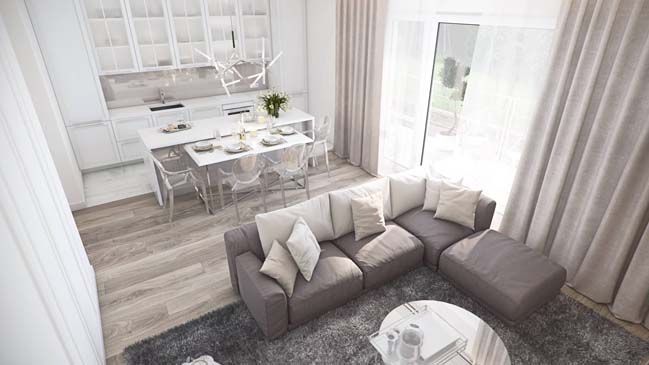
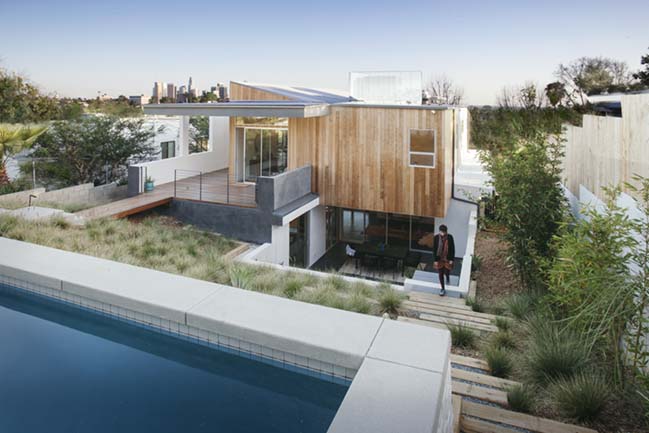









![Modern apartment design by PLASTE[R]LINA](http://88designbox.com/upload/_thumbs/Images/2015/11/19/modern-apartment-furniture-08.jpg)



