03 / 27
2018
Raulino Silva Arquitecto renovated an old apartment located on the 3rd floor of an 80’s building not very qualified in the design and finishing materials, which is a duplex by the use of the attic area.
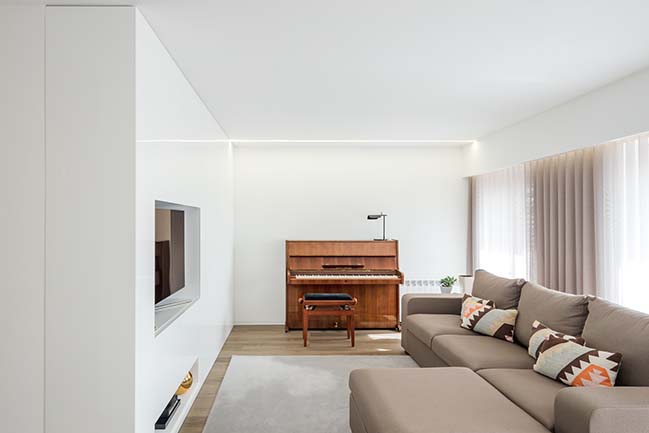
Architect: Raulino Silva Arquitecto
Location: Vila do Conde, Portugal
Year: 2018
Photography: João Morgado
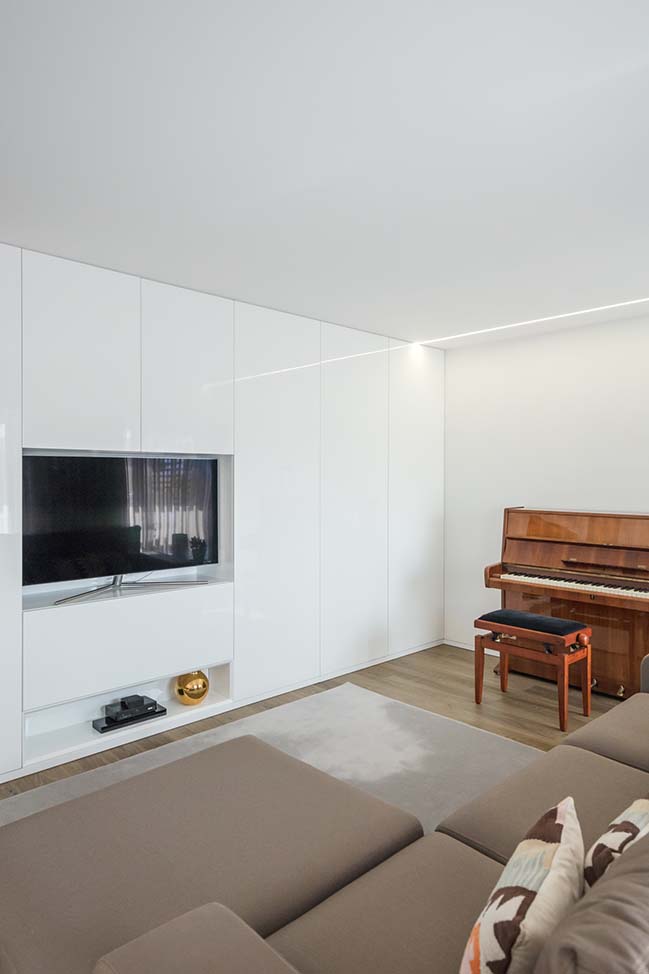
From the architect: The project intentions were to reorganize the spaces, renovate the finishing materials and define a new environment with the furniture design.
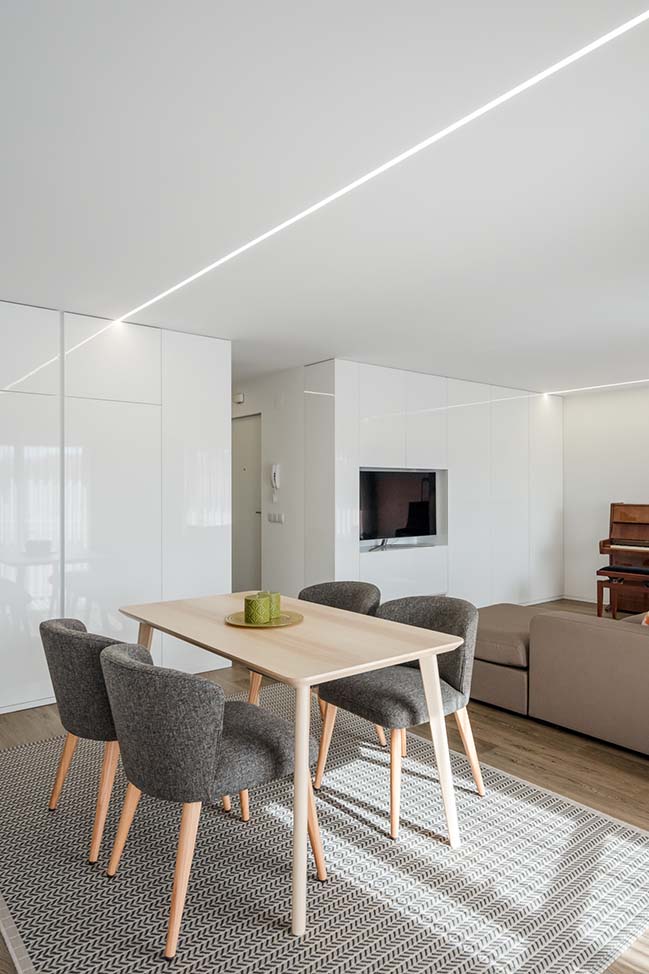
Facing South, the living room and the kitchen share an open space with access to the balcony. Facing North, one of the rooms was transformed into an office space and the other remained as the main bedroom for the parents.
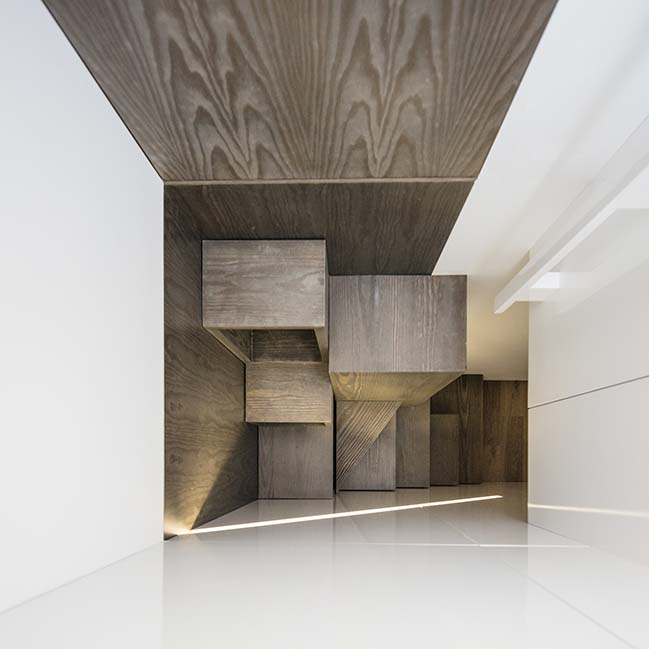
The bathroom was completely renovated, the bathtub was removed and the sanitary equipment was replaced. The new staircases allowed the creation of storage spaces and the "dog house" space for the owners’ dog.
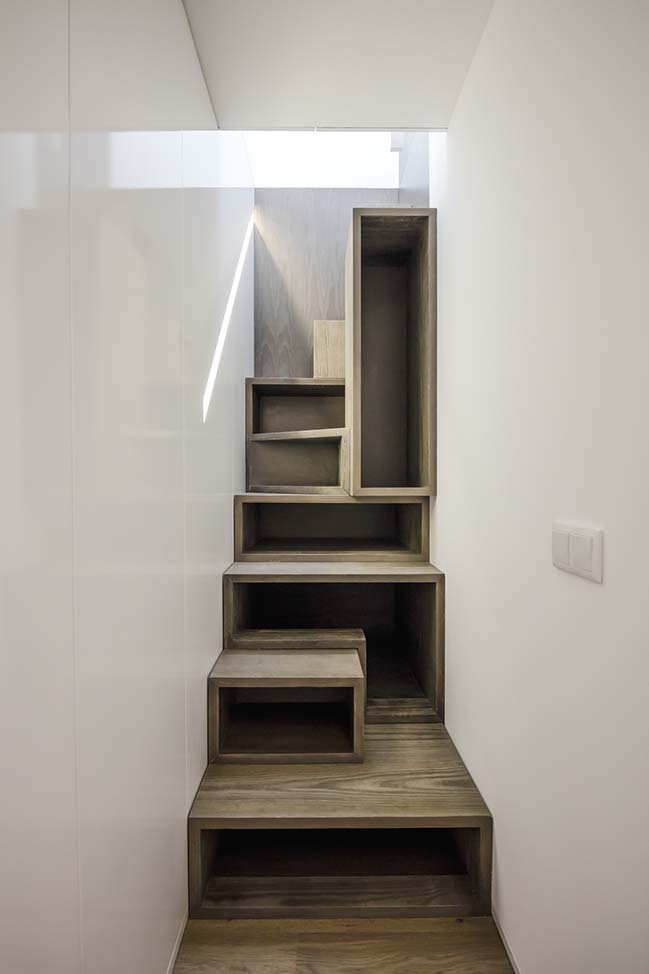
Upstairs, the space was transformed into the private room for the two daughters, with a bathroom, a play room inside the closet next to the stairs and the bedroom with two beds lit with skylights facing the south.
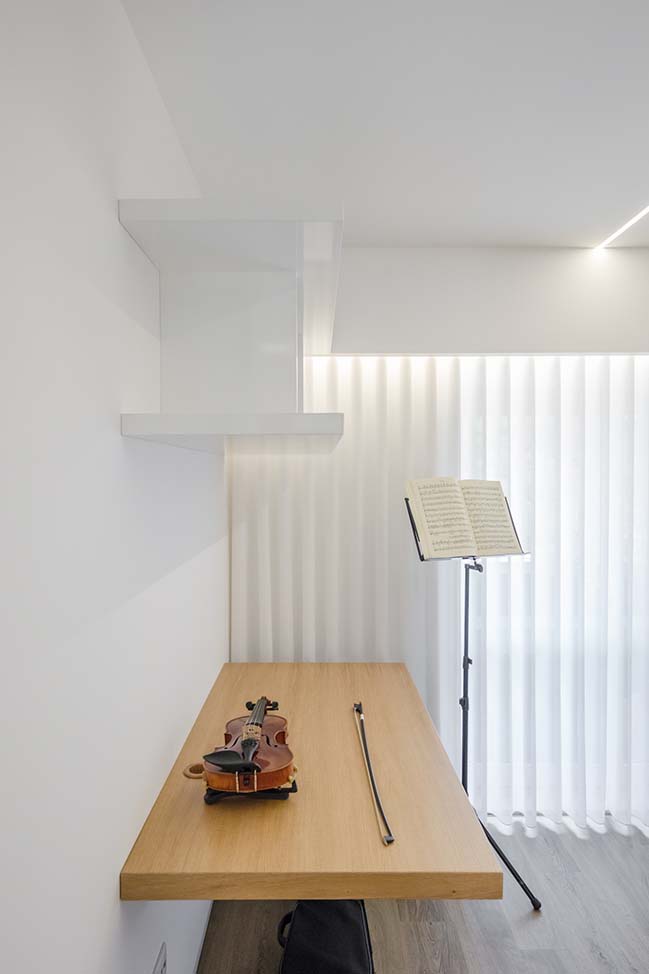
On the floor we used a floating vinyl floor that covers all the spaces, including the kitchen and the bathroom. In the bathroom, the shower, the basin and the countertop were designed and custom made in Krion. The walls and ceilings was covered in plasterboard boards painted in white that define the plans and reinforce the continuity with the carpentry lacquered with a high gloss finishing.
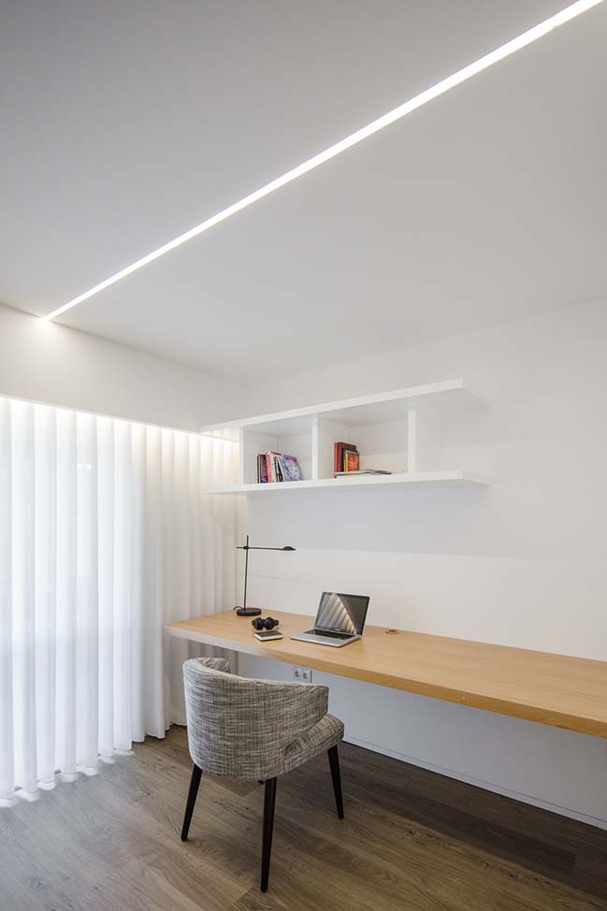
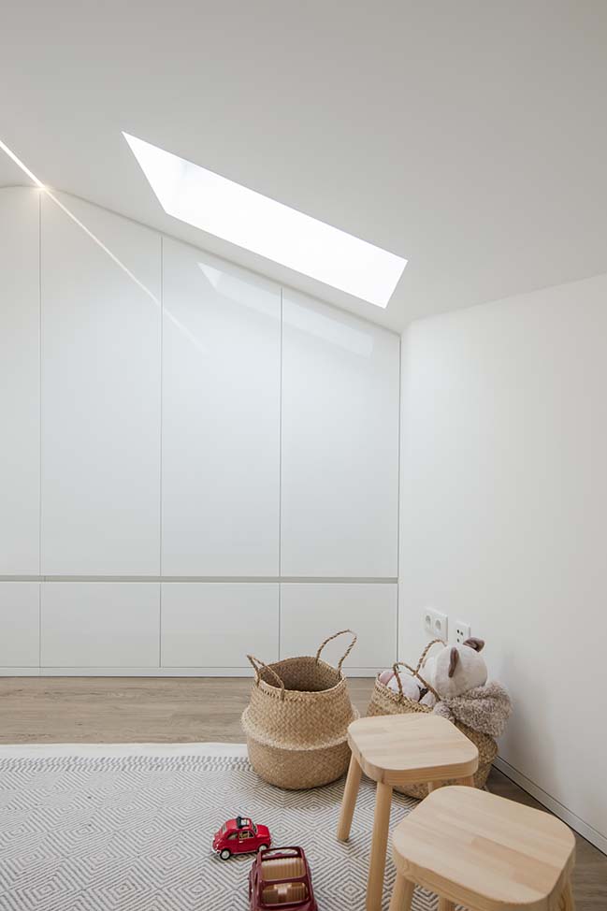
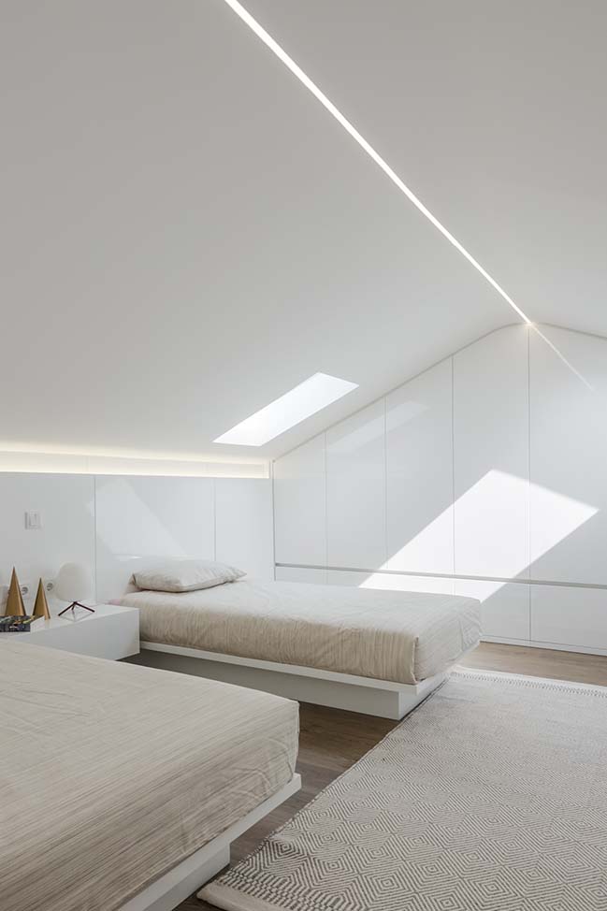
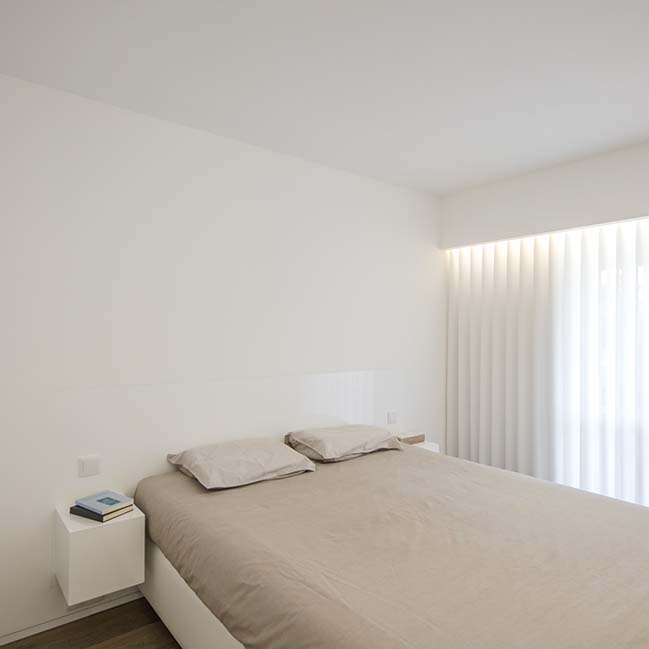
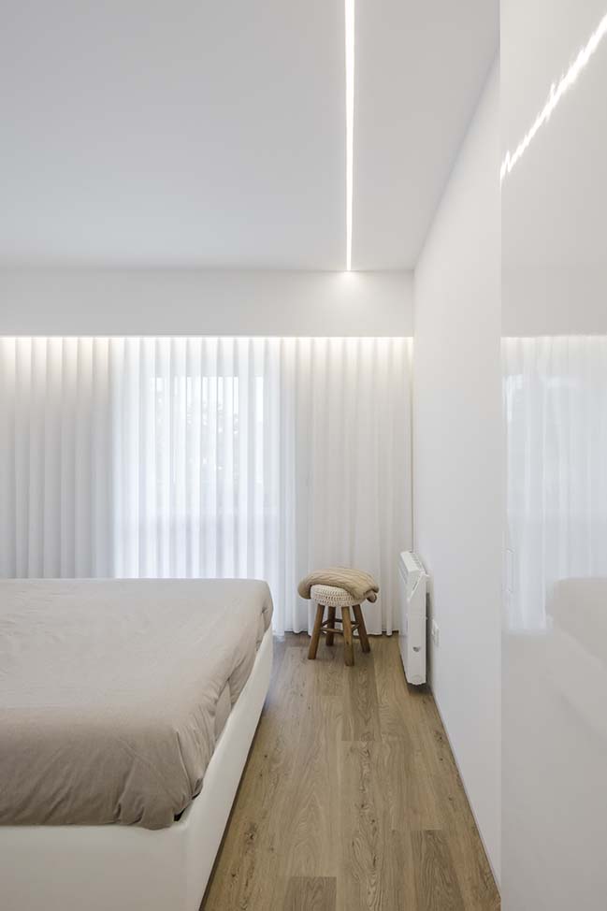
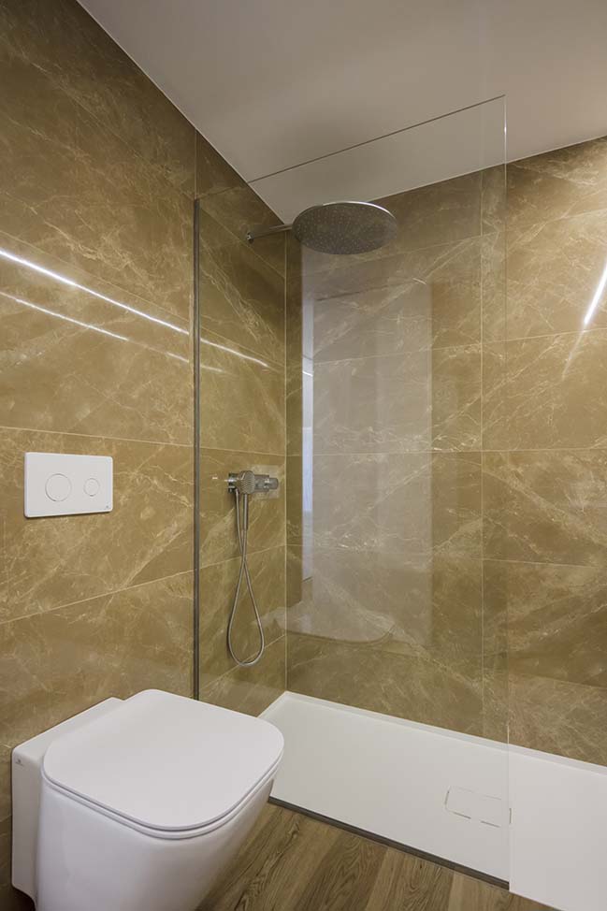
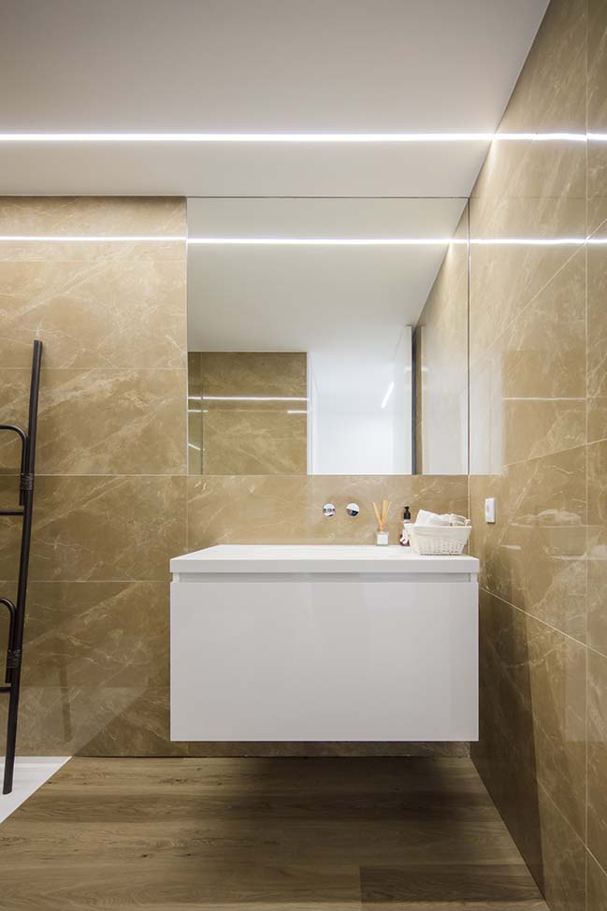
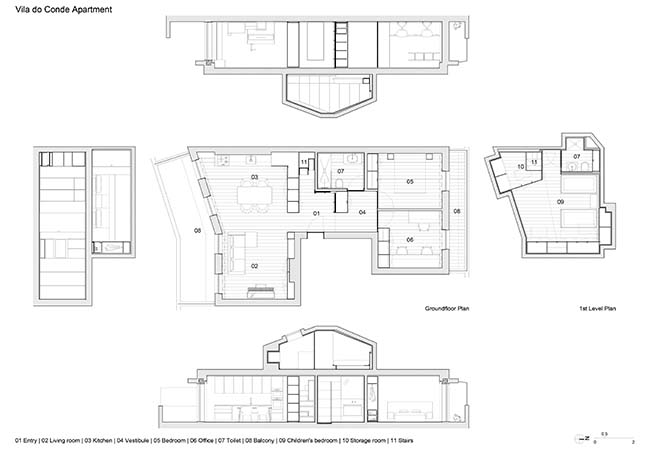
> Casa de Camões by Pedro Ferreira Architecture Studio
> Aragó Street Apartment by Miriam Barrio
Vila do Conde apartment by Raulino Silva Arquitecto
03 / 27 / 2018 Raulino Silva Arquitecto renovated an old apartment located on the 3rd floor of an 80’s building not very qualified in the design and finishing materials
You might also like:
Recommended post: Sports House Interior by Diego Revollo Arquitetura
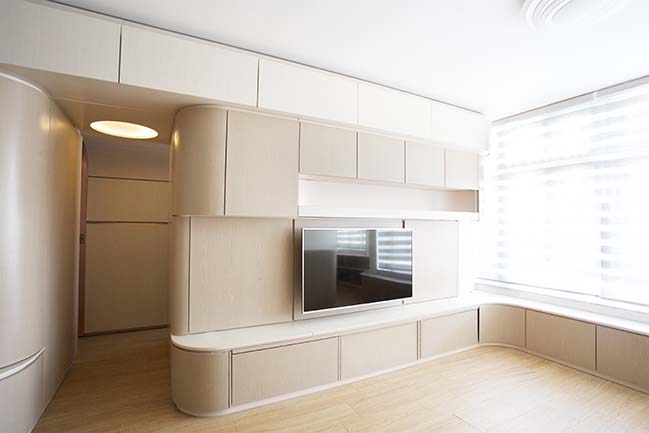
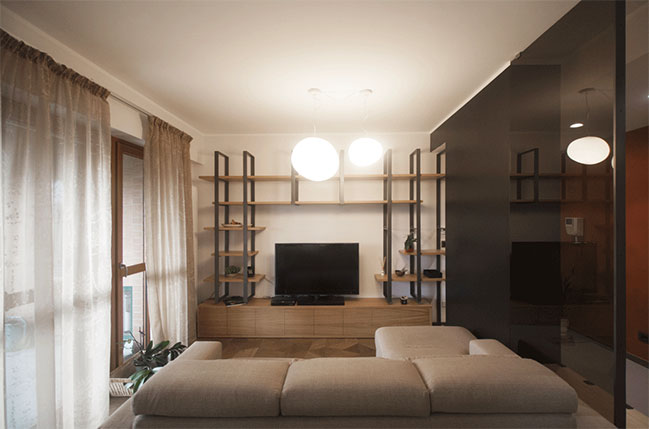
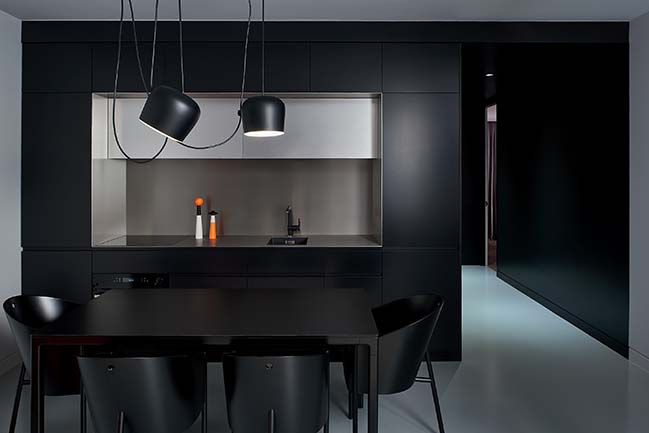
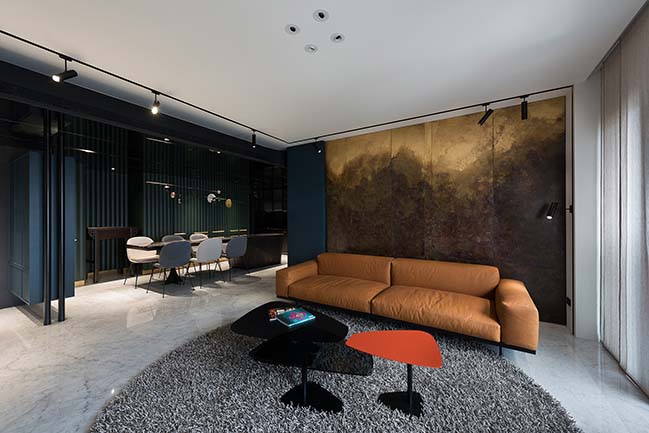
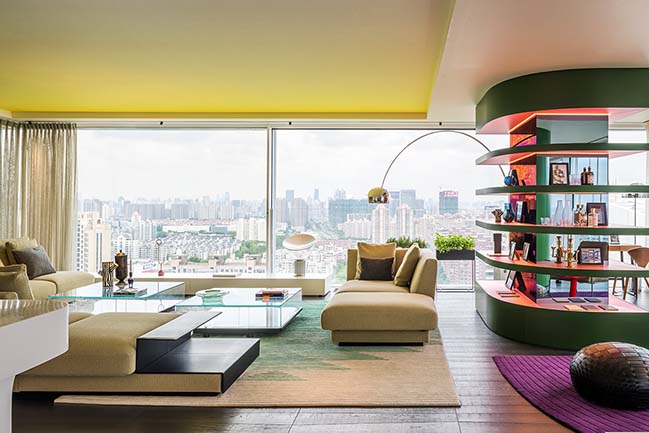
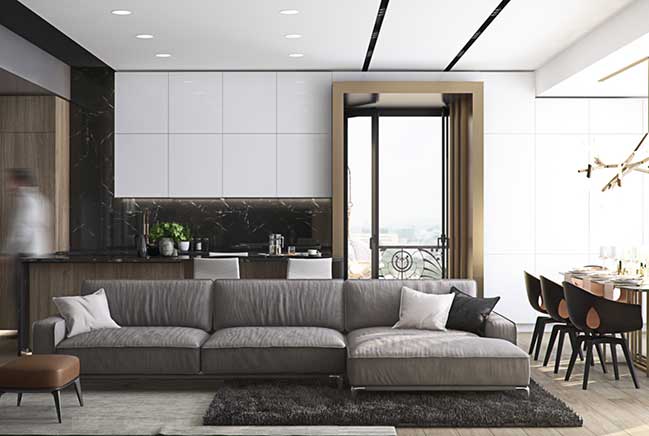
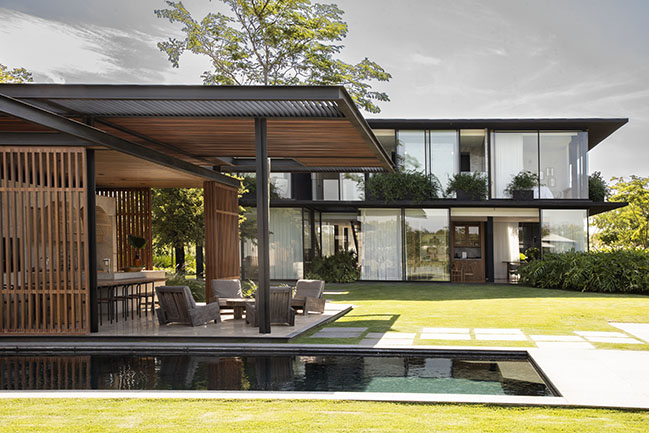









![Modern apartment design by PLASTE[R]LINA](http://88designbox.com/upload/_thumbs/Images/2015/11/19/modern-apartment-furniture-08.jpg)



