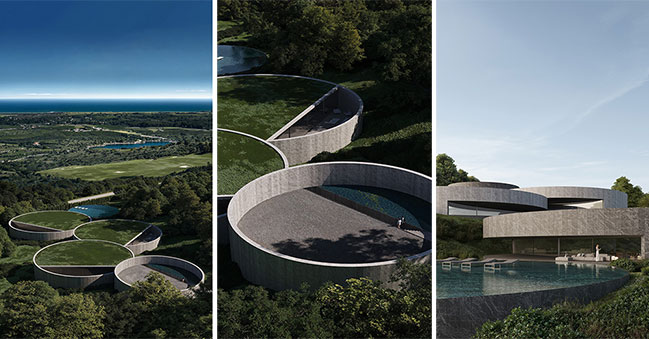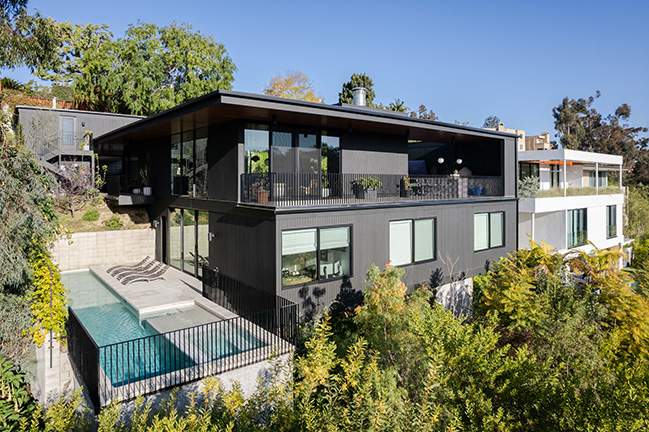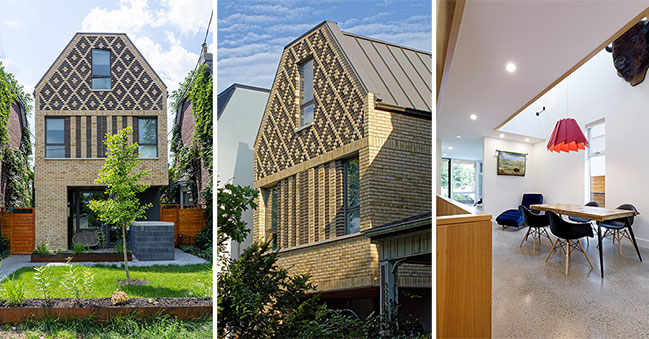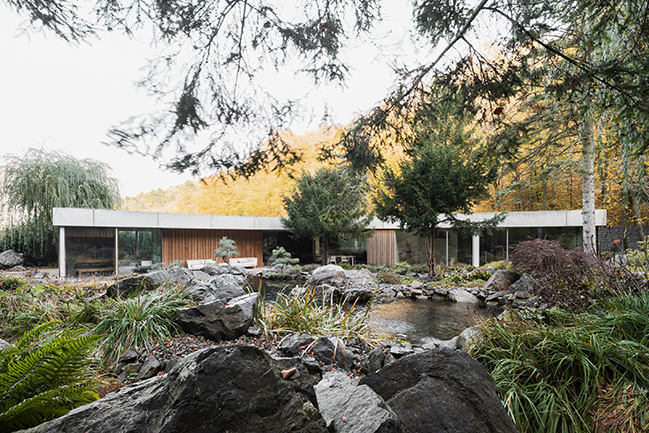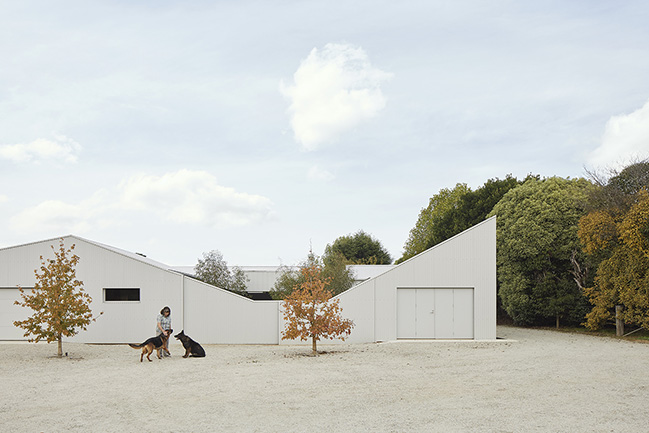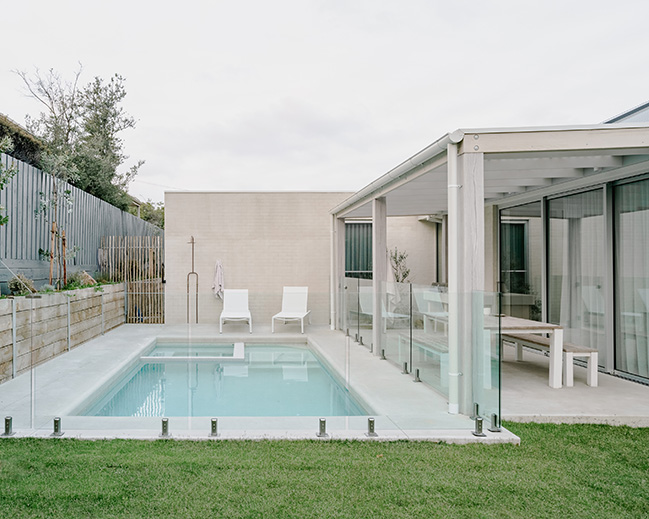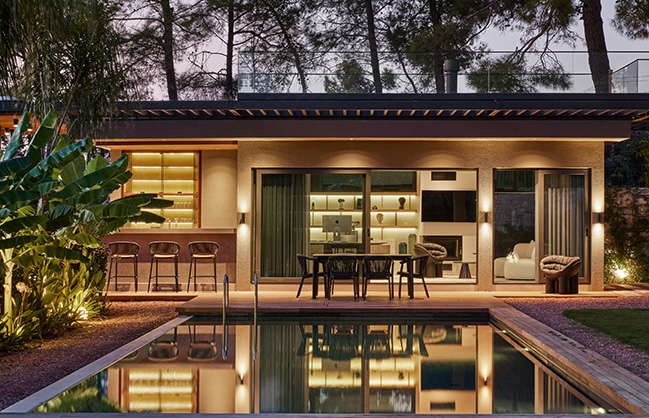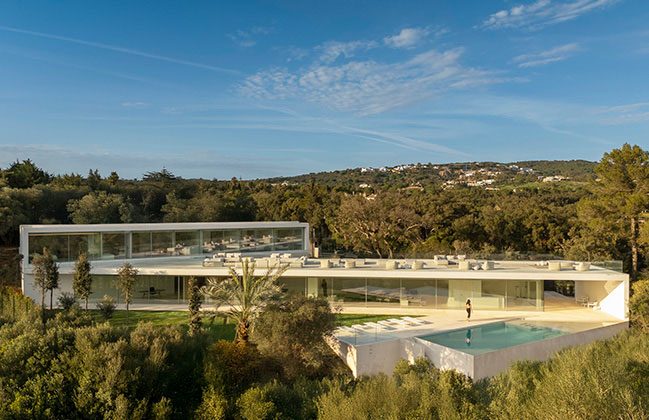05 / 29
2025
Villa Noon by Fran Silvestre Arquitectos
In a landscape defined by its topography, Villa Noon is respectfully embedded, taking advantage of the terrain’s slope to open each volume toward a unique horizon...
05 / 29
2025
Casa Susana by Nakhshab Development & Design
For Nakhshab Development and Design owner Soheil Nakhshab, family is everything. Together with his younger brother and father, the trio have helped countless families build their dream homes since 2003...
05 / 21
2025
Shudell House by Weiss A+U
Weiss Architecture + Urbanism's light-filled Shudell House imaginatively addresses aging-in-place design issues, while negotiating the bowling alley dimensions of typical residential lots in older parts of Toronto…
05 / 20
2025
Banánka by PAULÍNY HOVORKA ARCHITECTS
The Banánka family house responds to its natural surroundings through a raw and honest use of natural materials, a restrained horizontal form, and the clarity of minimalist design…
05 / 05
2025
MM House by Benjamín Goñi Arquitectos | A house on a slope and among trees
The house's design was determined by the requirement to avoid disturbing any of the existing trees, to be located on a very steep slope, and to ensure views of the summits of two existing volcanoes from the master bedroom and common areas...
04 / 18
2025
Shady Creek Farm House by MRTN Architects
This new farm house replaces the existing and contributes to the operational aspects of the farm while responding to the clients request that the house create a nostalgic connection to the original sheds that have been retained…
04 / 14
2025
Sorrento House 01 by Block Architecture Studio
Sorrento House 01 is a meticulously designed single-storey luxury dwelling, crafted to suit the lifestyle of downsizers or a modern family seeking a seamless blend of comfort and coastal elegance…
04 / 10
2025
S House by Ofisvesaire
House is a luxury residence that underwent a profound transformation, evolving from an existing structure with a basic envelope and foundational systems into a sophisticated architectural statement…
04 / 10
2025
Fran Silvestre Arquitectos released photos and video of Villa 95 | Seamless Living with Nature in Sotogrande
From the outset, the main premise was to maximize the relationship between the home and the natural surroundings, ensuring that daily living seamlessly merged with the place. ..
